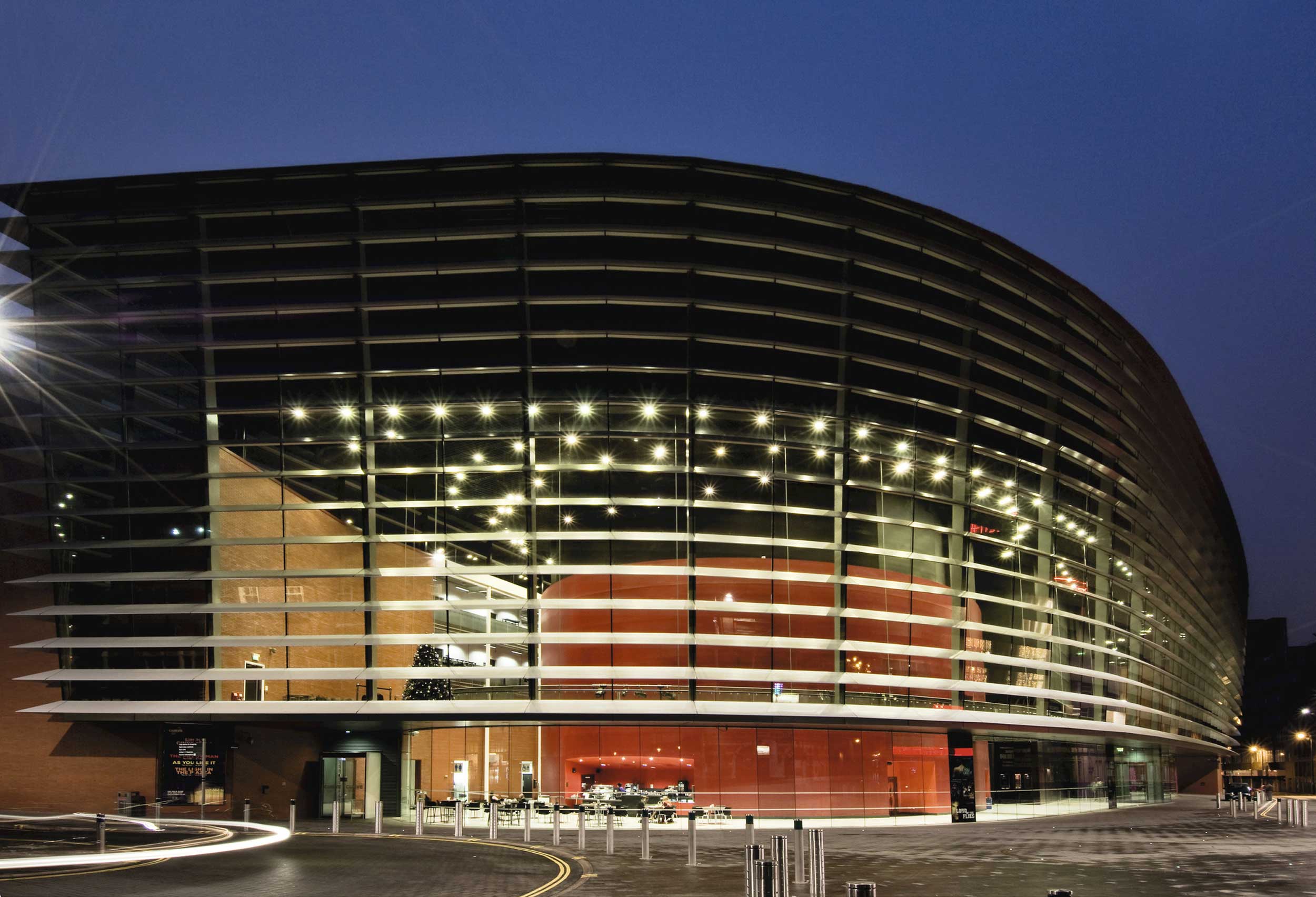
The Curve Theatre is not only a flagship regeneration project but also a radical advance in theatre design, which had the potential to cause major engineering challenges. We worked with architect Rafael Viñoly to solve these problems while maintaining efficiency throughout the project cycle.
An ‘inside-out’ theatre with flexible layout showcasing backstage areas
Core to the unique vision of this scheme was enhancing public awareness of how theatres work. Stage, backstage and rehearsal spaces are all visible, providing exclusive insight into the performance process.
At the heart of the seven-storey building are two auditoria, seating 350 and 750 people. Connected by a shared stage, these can be completely isolated from each other by a system of mechanised shutters and acoustic screens, or opened to become a theatre-in-the-round.
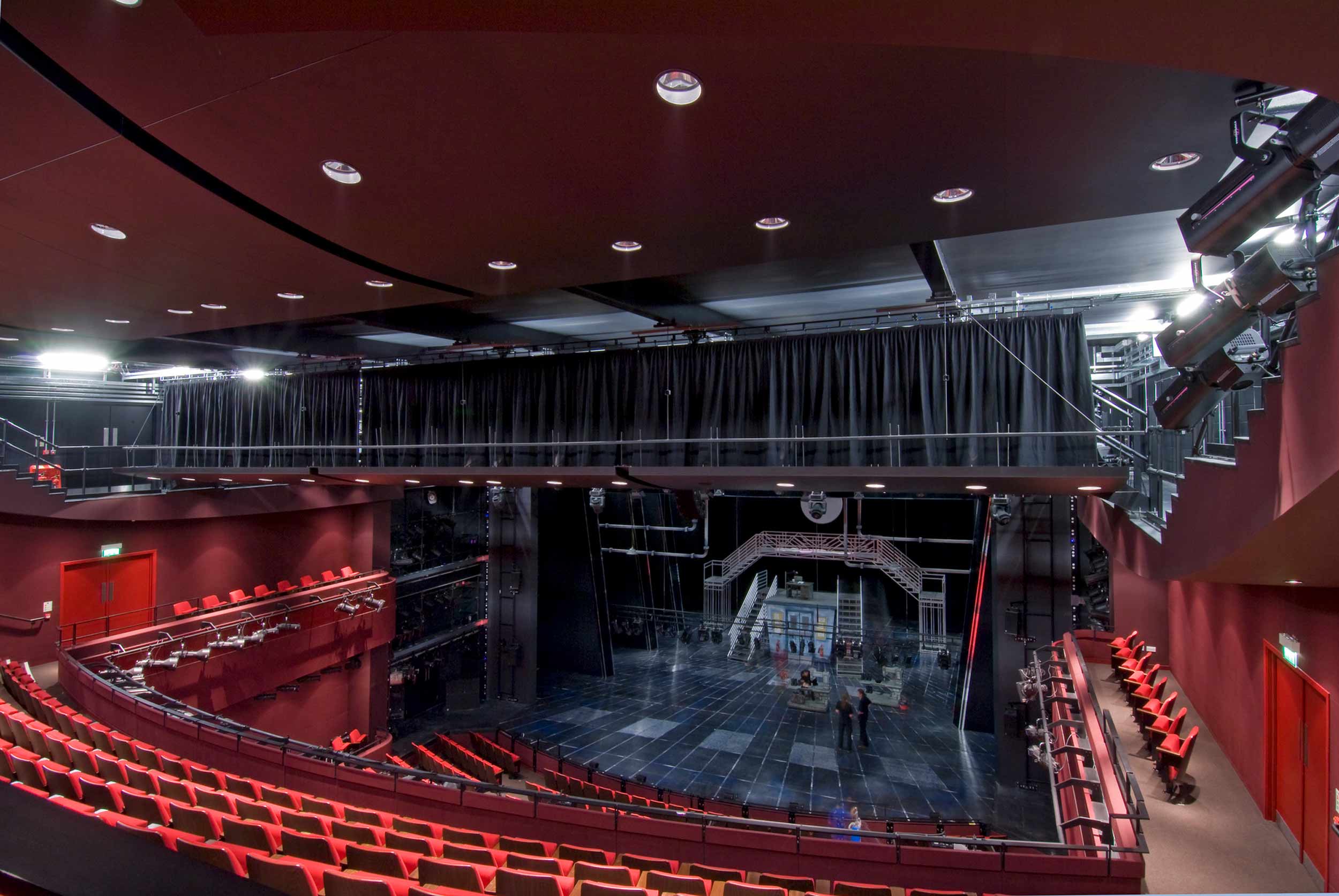
Four concrete cores support the massive 3,000 m2 roof structure, comprising a grid of eight trusses, each up to 90 m long and deep enough to accommodate plant, rehearsal rooms and technical facilities.
Steel was chosen for the roof structure because it can be analysed with a high degree of certainty, vital in such a complex design. We examined structural deformities under various loading scenarios, critical to achieving the tight tolerances required for both façade and shutters.
Fixed via large sliding bearings to the cores and cantilevering up to 15 m, the trusses are connected at the ends by a perimeter truss. From this hangs the louvred, glazed façade which descends to within 4 m of ground level, fixed to 20 perimeter hanging columns. At ground level, a minimal glazed wall provides unobstructed views of the activity inside.
The theatre was designed with minimal temporary works during construction, keeping costs as low as possible. For example, roof trusses were delivered to site in 25 m lengths and erected in precise sequence, requiring only one temporary trestle.
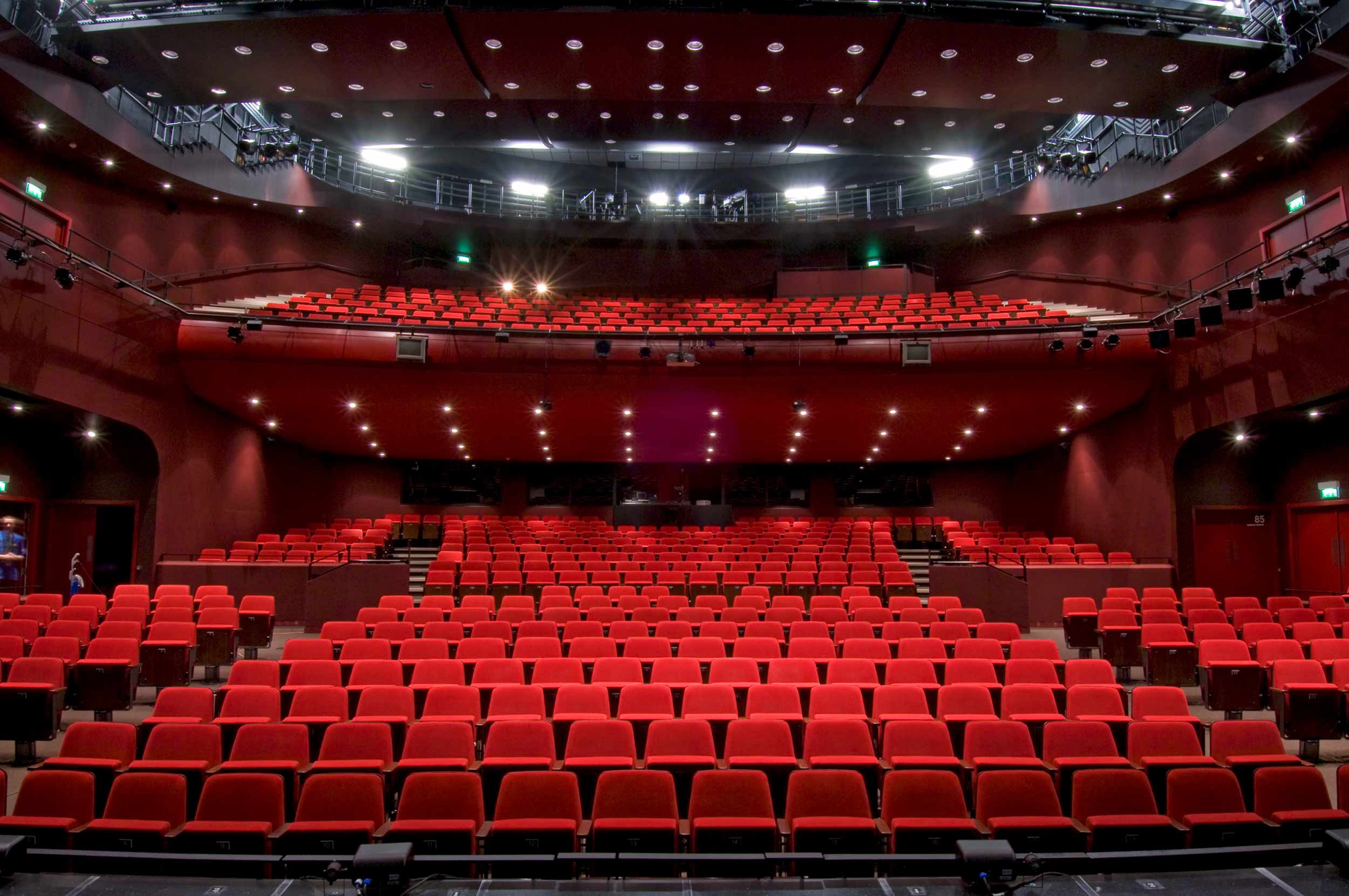
2009 LDSA Built-in Quality Awards – Highly Commended
2009 Structural Steel Design Award – Finalist
2009 IStructE Award – Shortlisted
2009 RIBA Award
2010 International Architecture Award
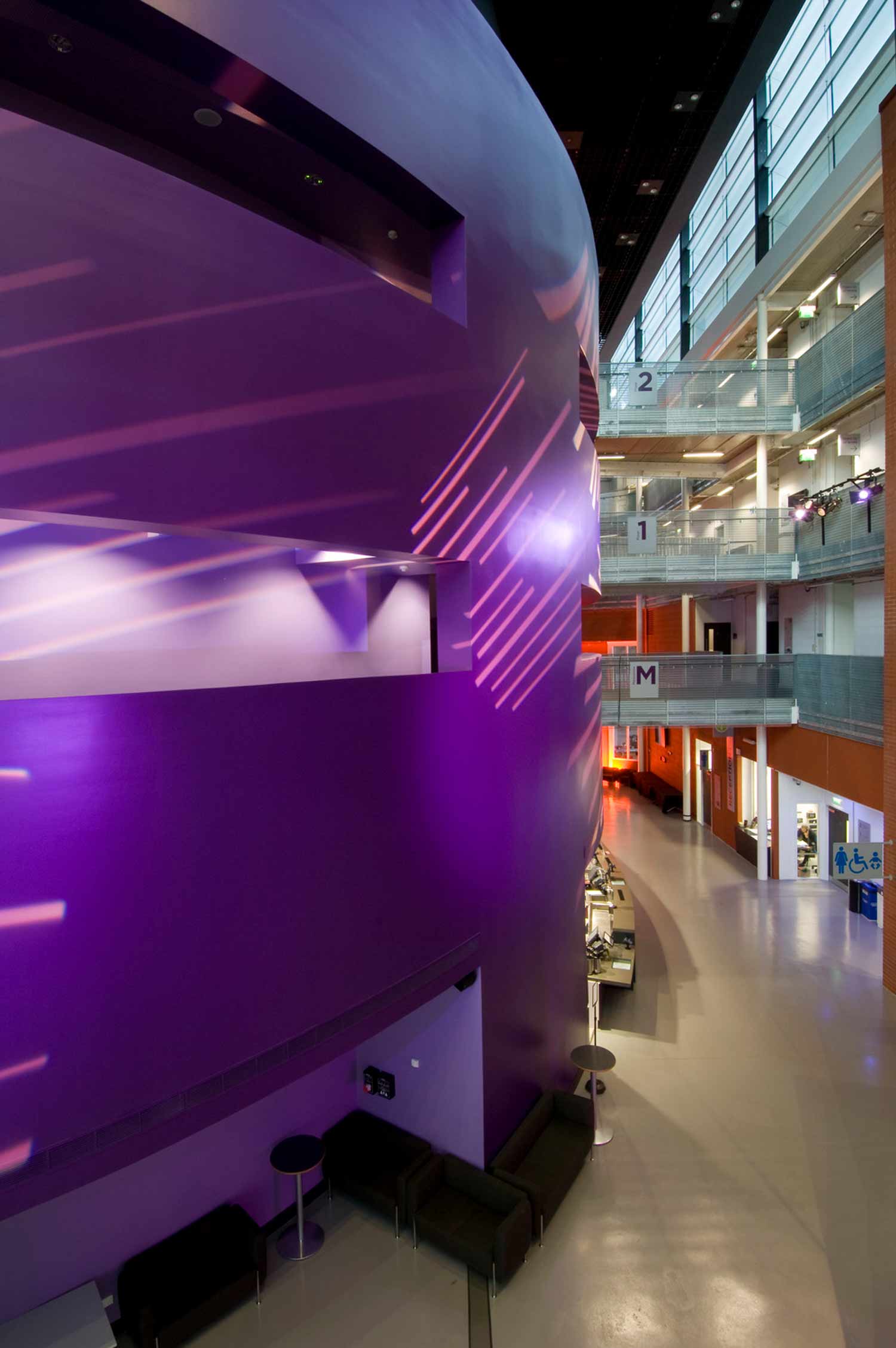
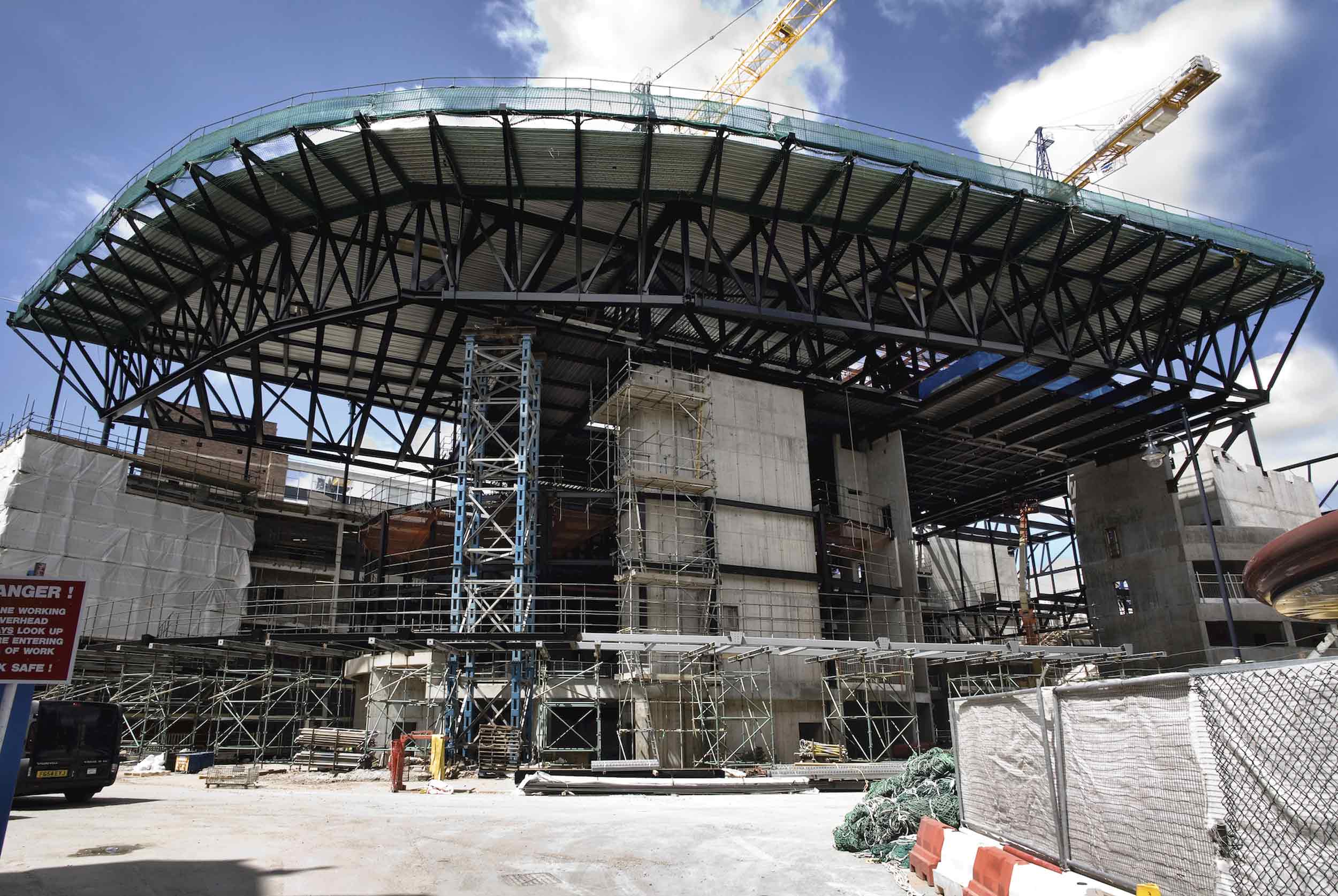
 Two
Two 'Radiant Lines'
'Radiant Lines' A Brick
A Brick One
One The Stephen A. Schwarzman
The Stephen A. Schwarzman Albert Bridge House.
Albert Bridge House. Edgar's
Edgar's Luton Town FC
Luton Town FC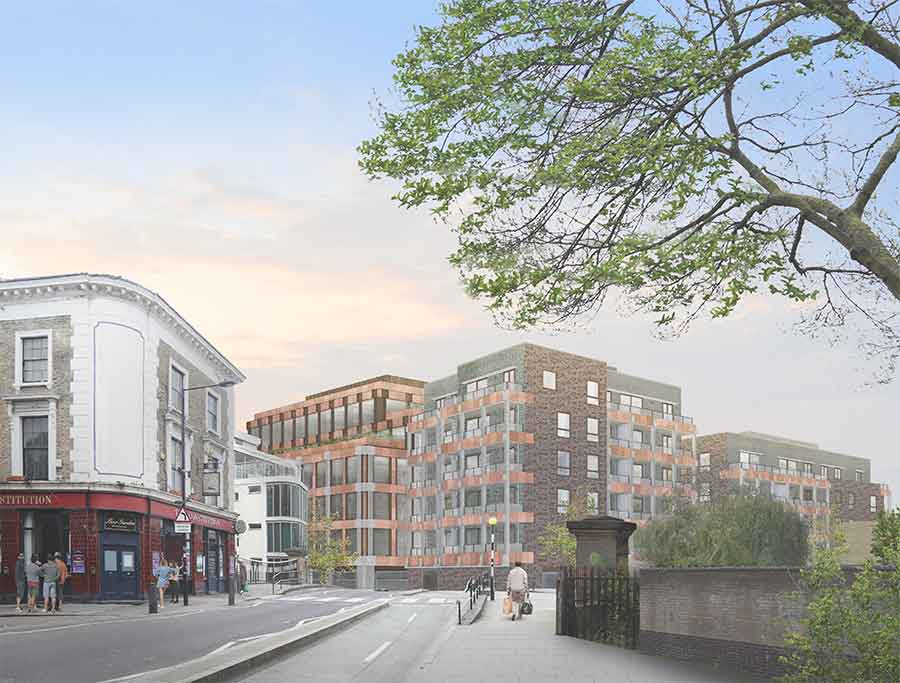 St Pancras
St Pancras Wind Sculpture
Wind Sculpture Sentosa
Sentosa The
The Liverpool
Liverpool Malaika
Malaika Cherry
Cherry Khudi
Khudi Haus
Haus 10 Lewis
10 Lewis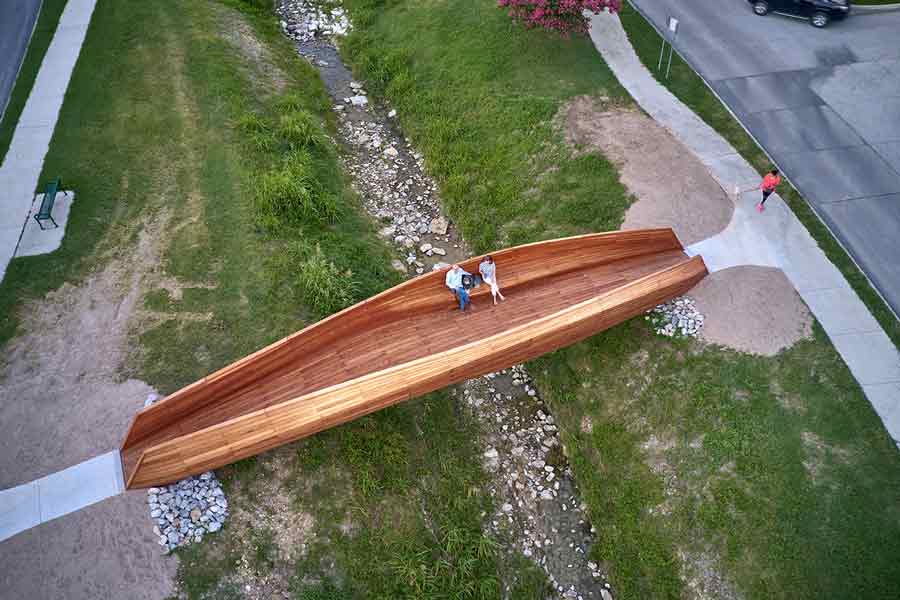 'Drift'
'Drift'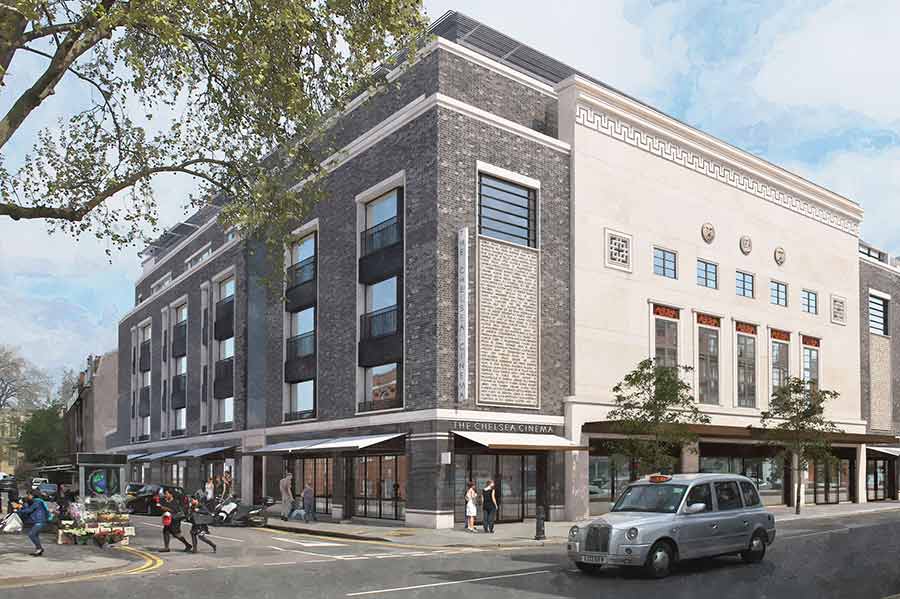 The
The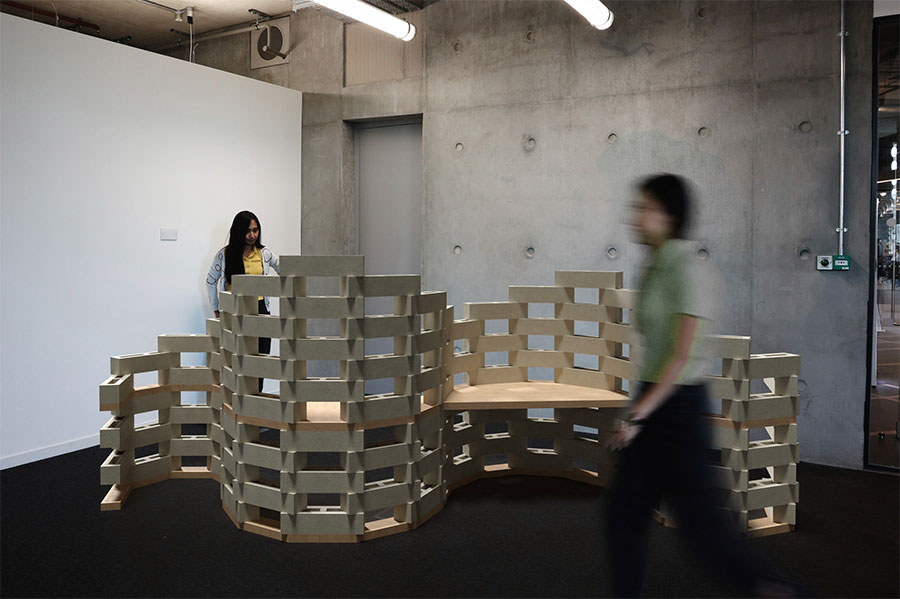 Crinkle-Crankle
Crinkle-Crankle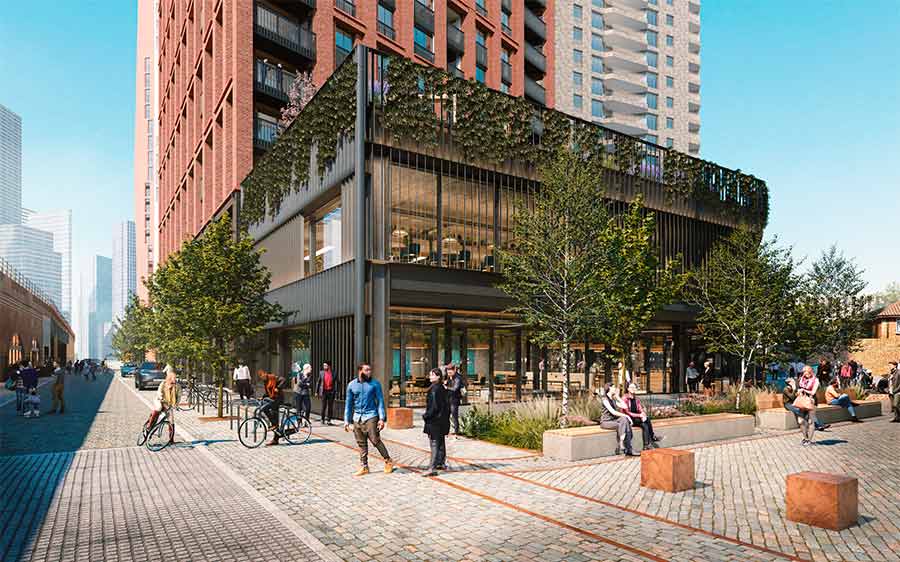 Apex
Apex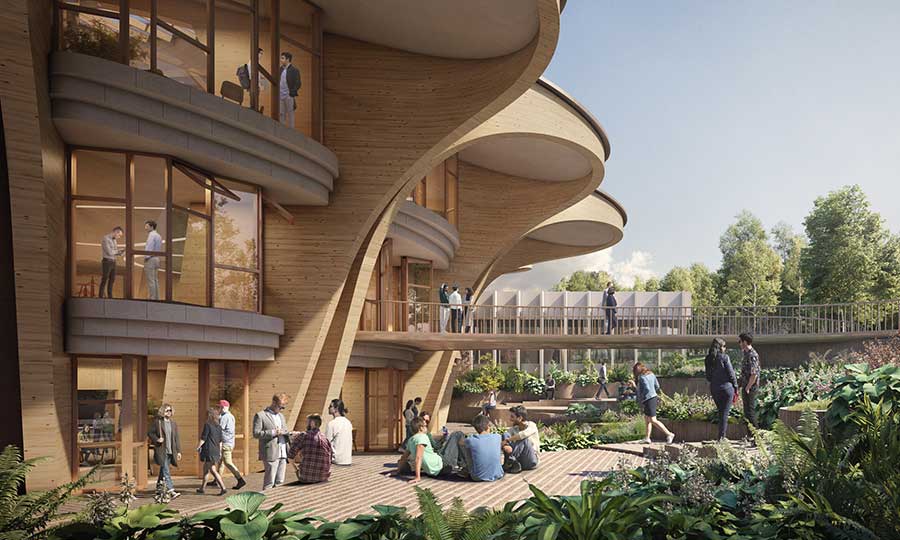 UCB
UCB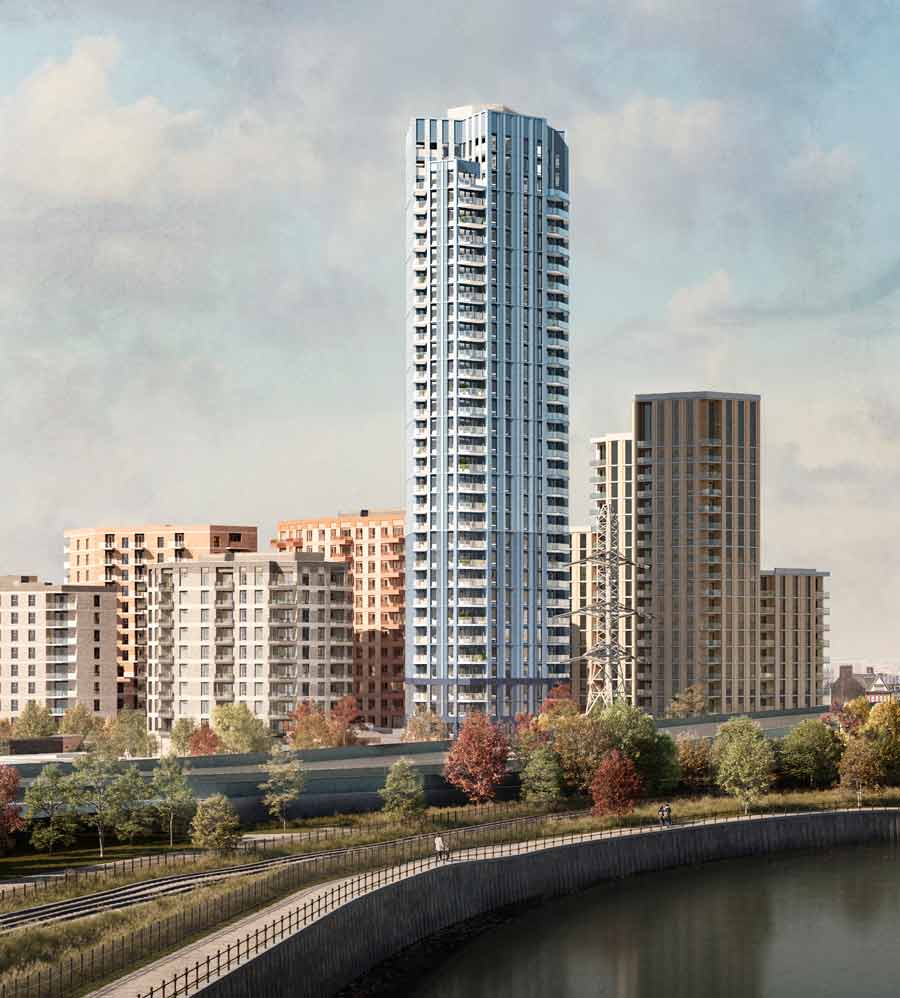 Manor Road
Manor Road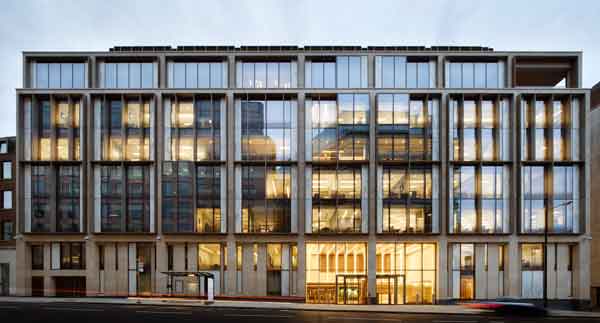 17 Charterhouse
17 Charterhouse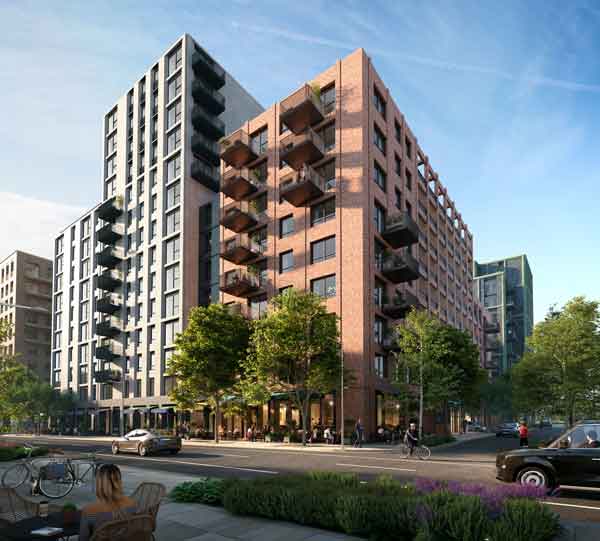 Brent Cross
Brent Cross 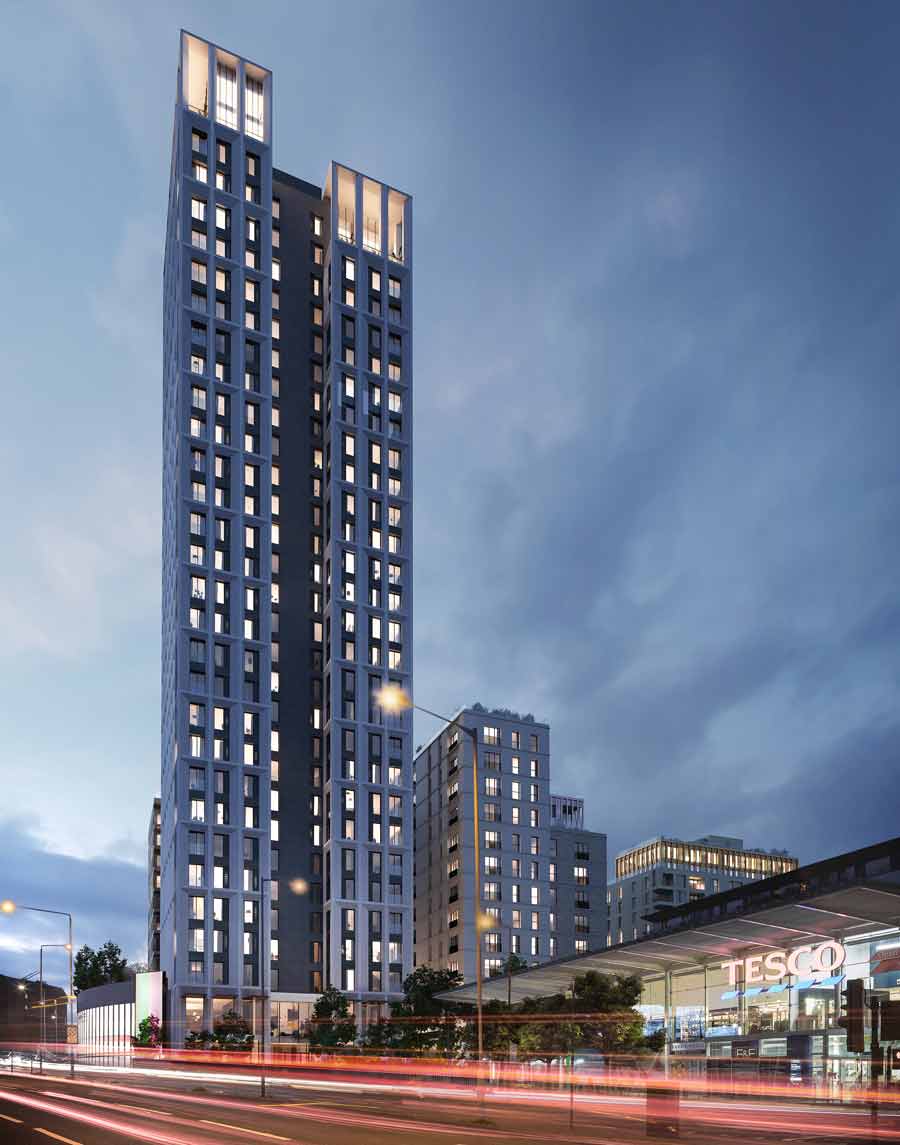 100
100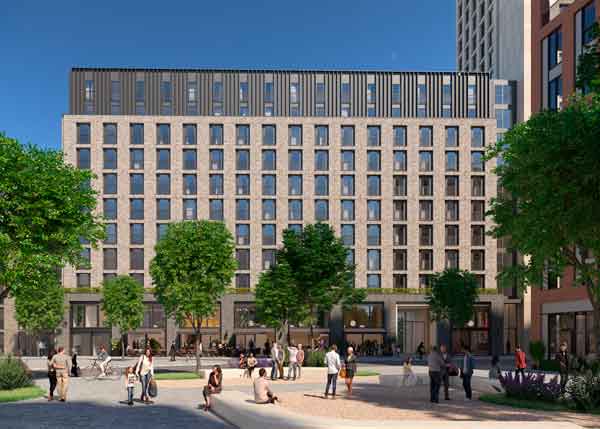 Brent Cross
Brent Cross 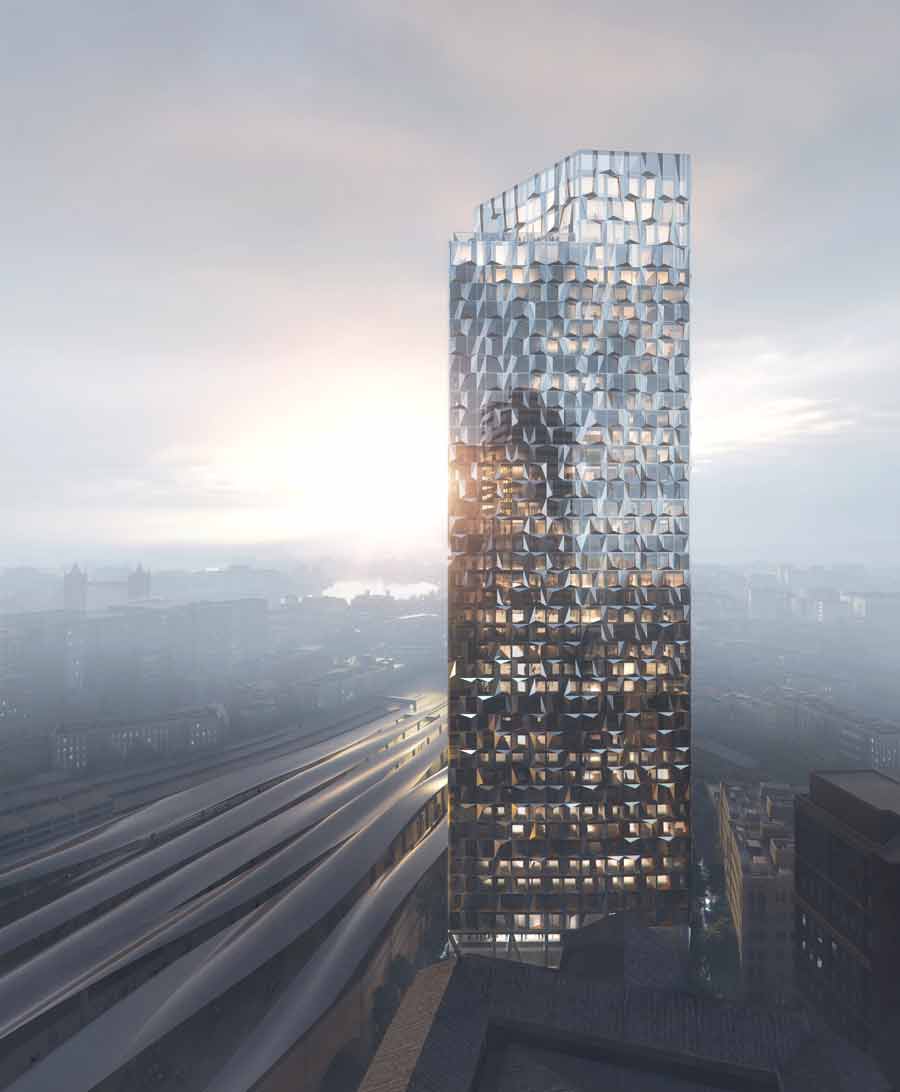 Chapter
Chapter Roatan
Roatan