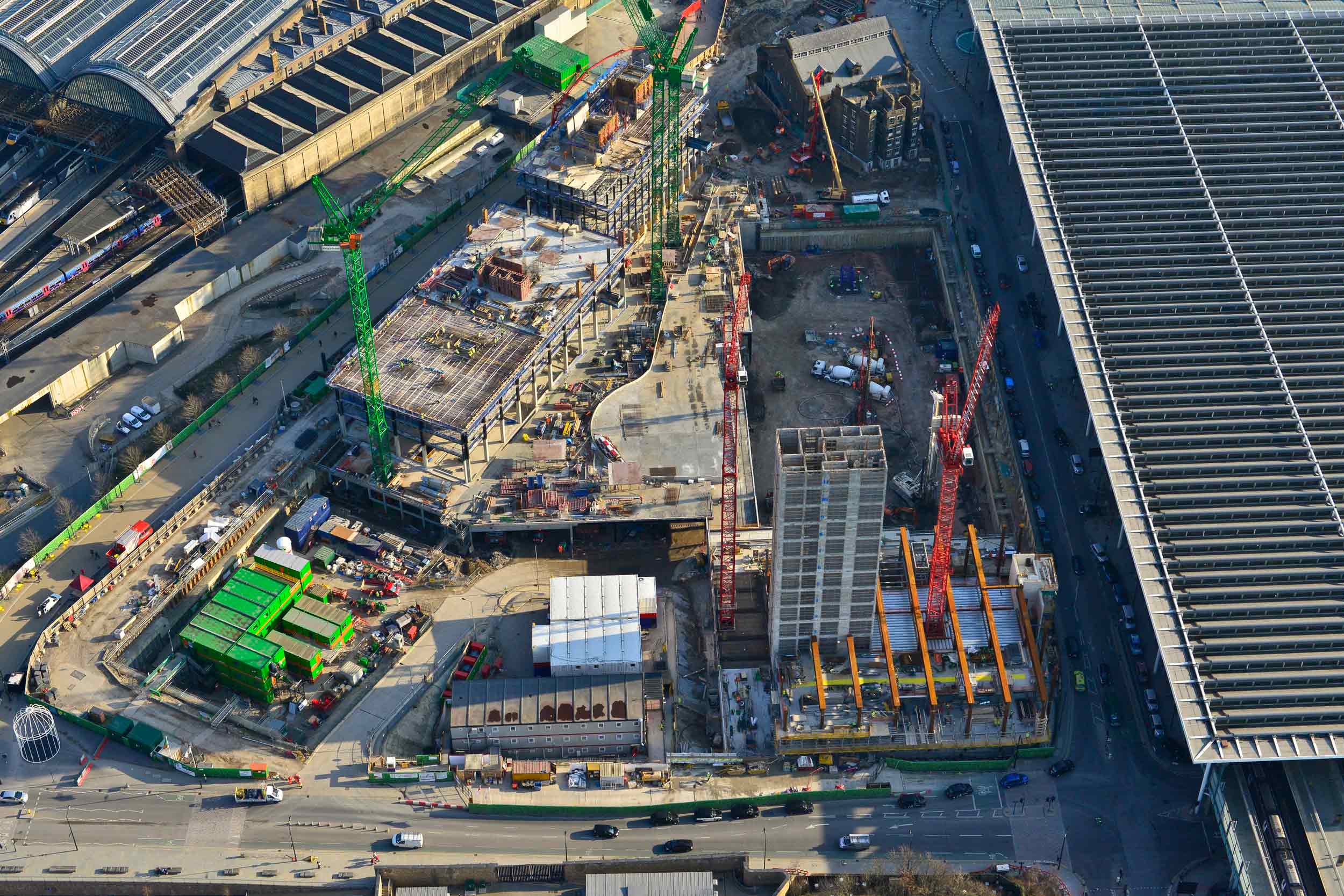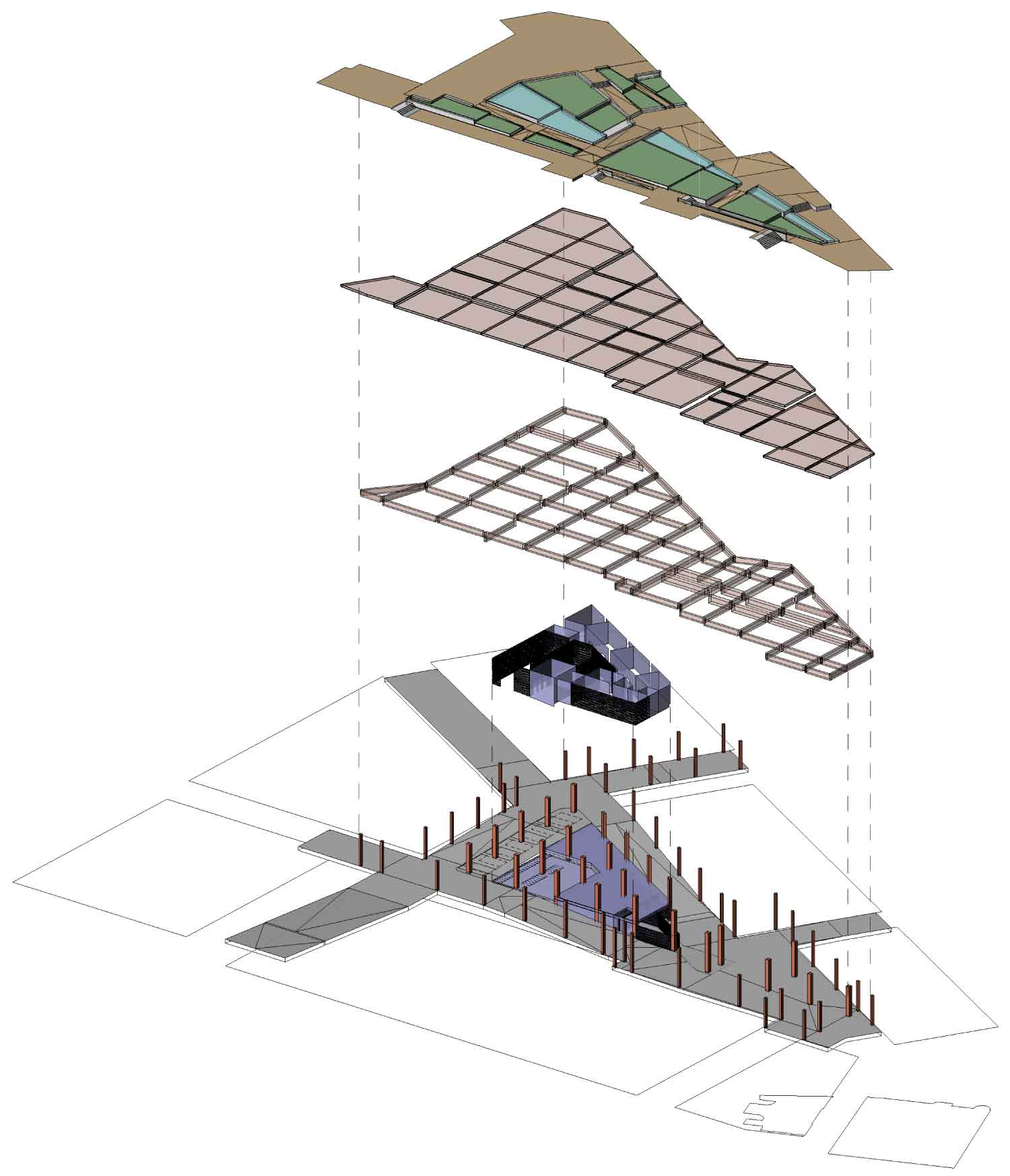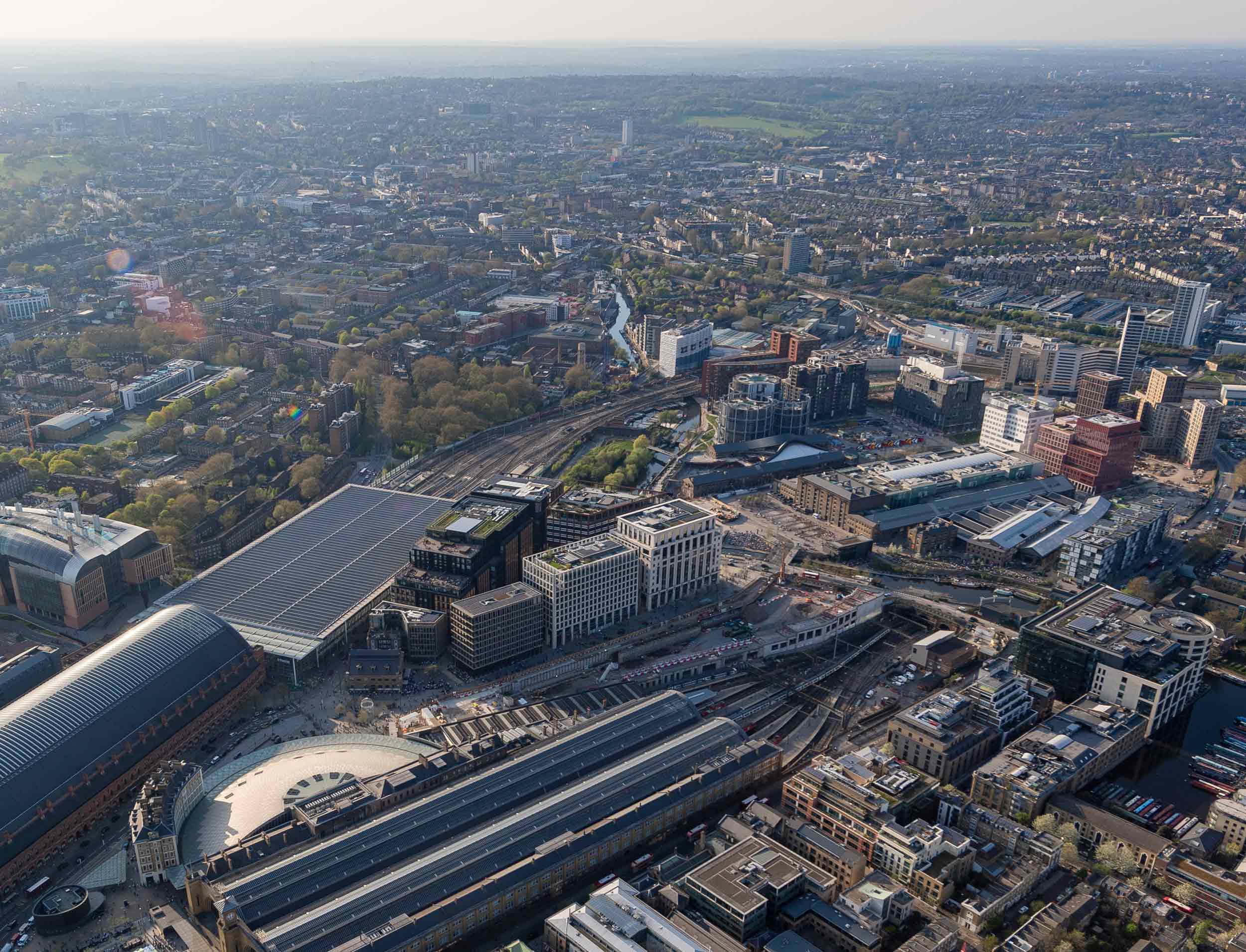
Since 2008, we have been working with multiple developers and architects on major projects that form the linchpin of regeneration plans for London’s King’s Cross area. At present, we have completed nine buildings, with another two being developed.
Masterplan a new realm of high-rise building and associated public space close to King’s Cross Station
We first started on Pancras Square, which features six high-rise buildings and a central public space masterplanned by Allies and Morrison and Porphyrios Architects. This 2 ha wedge of land is sandwiched between King’s Cross and St Pancras stations, with individual blocks designed by high-profile architects such as David Chipperfield, Eric Parry, Dimitri Porphyrios and Rab Bennetts.
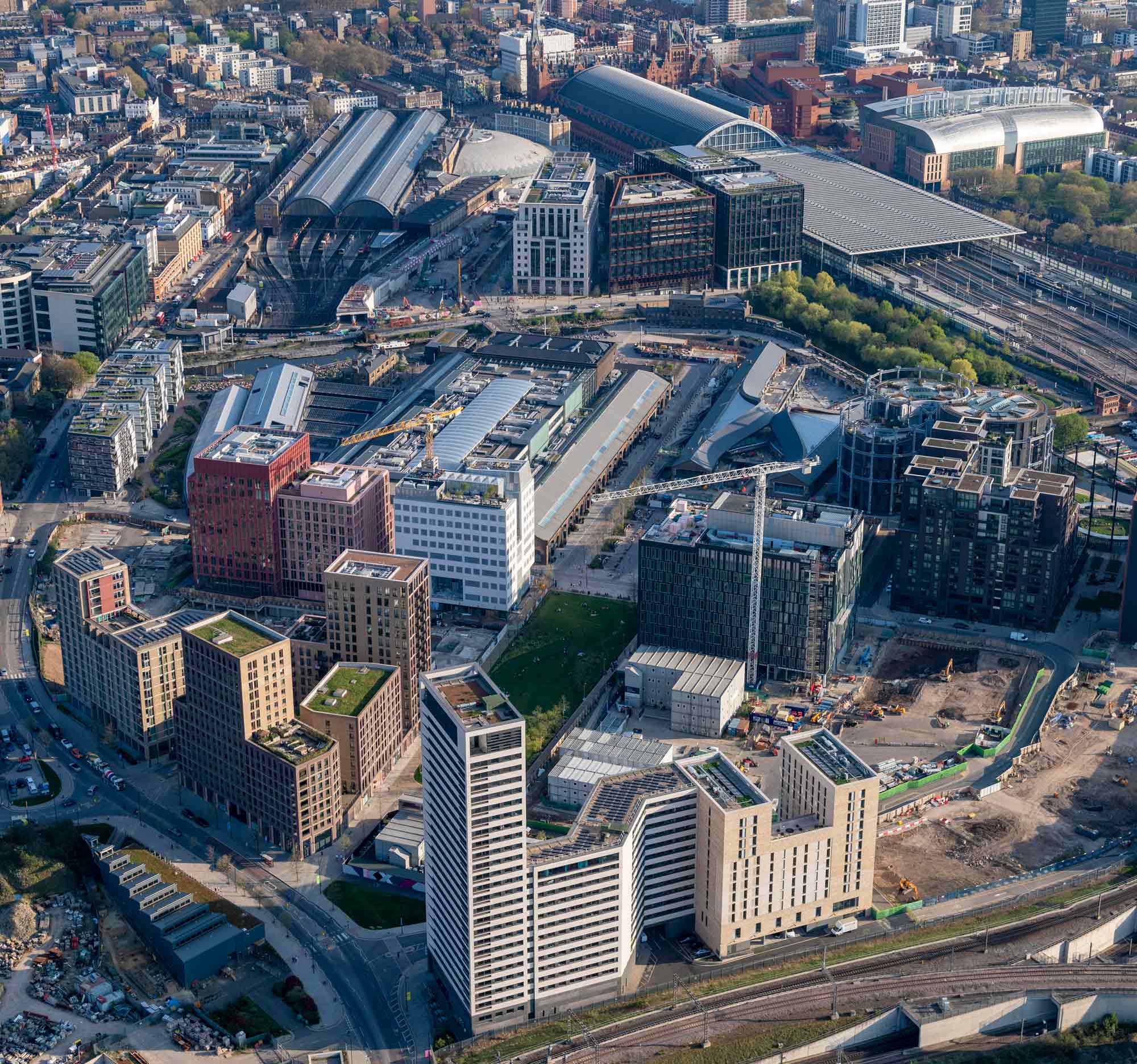
Our involvement spanned from civil engineering enabling works for the development to the structural engineering of six of the landmark buildings. Initial work supported the outline planning application for the development and included a concept design for a 9 m-deep basement across the whole site, to create a consistent base and structural grid for the buildings above. We then worked with BAM Nuttall on the design and sequencing of the complex enabling works for the development.
The first completed building was Five Pancras Square in 2014, a 23,500 m² headquarters for Camden Council. This highly-complex design posed a number of technical challenges, including a new basement leisure centre complete with a swimming pool, requiring major load transfer structures. Following shortly after, One Pancras Square is a nine-storey building featuring cast iron-clad columns which created delicate interfaces with the structural concrete frame.
Subsequent buildings include Six Pancras Square, which is now home to Google, featuring long floor spans for maximum efficiency; the 13,500 m² Two Pancras Square, designed by Allies and Morrison; and the classic Three Pancras Square. Four Pancras Square with Eric Parry Architects, featuring a unique external weathering steel frame, completed this group of projects in 2017.
Other King’s Cross projects we have developed are the Lighterman, a three-storey pavilion overlooking Regent’s Canal, high-quality student accommodation at Victoria Hall and the pink copper-clad R7 Building by Duggan Morris Architects – all of which have completed.
Most recently, we have been working on two new developments: Plot P2, currently in design with AHMM, and Google’s new headquarters, a ‘groundscraper’ designed by Bjarke Ingels Group and Heatherwick Studio.
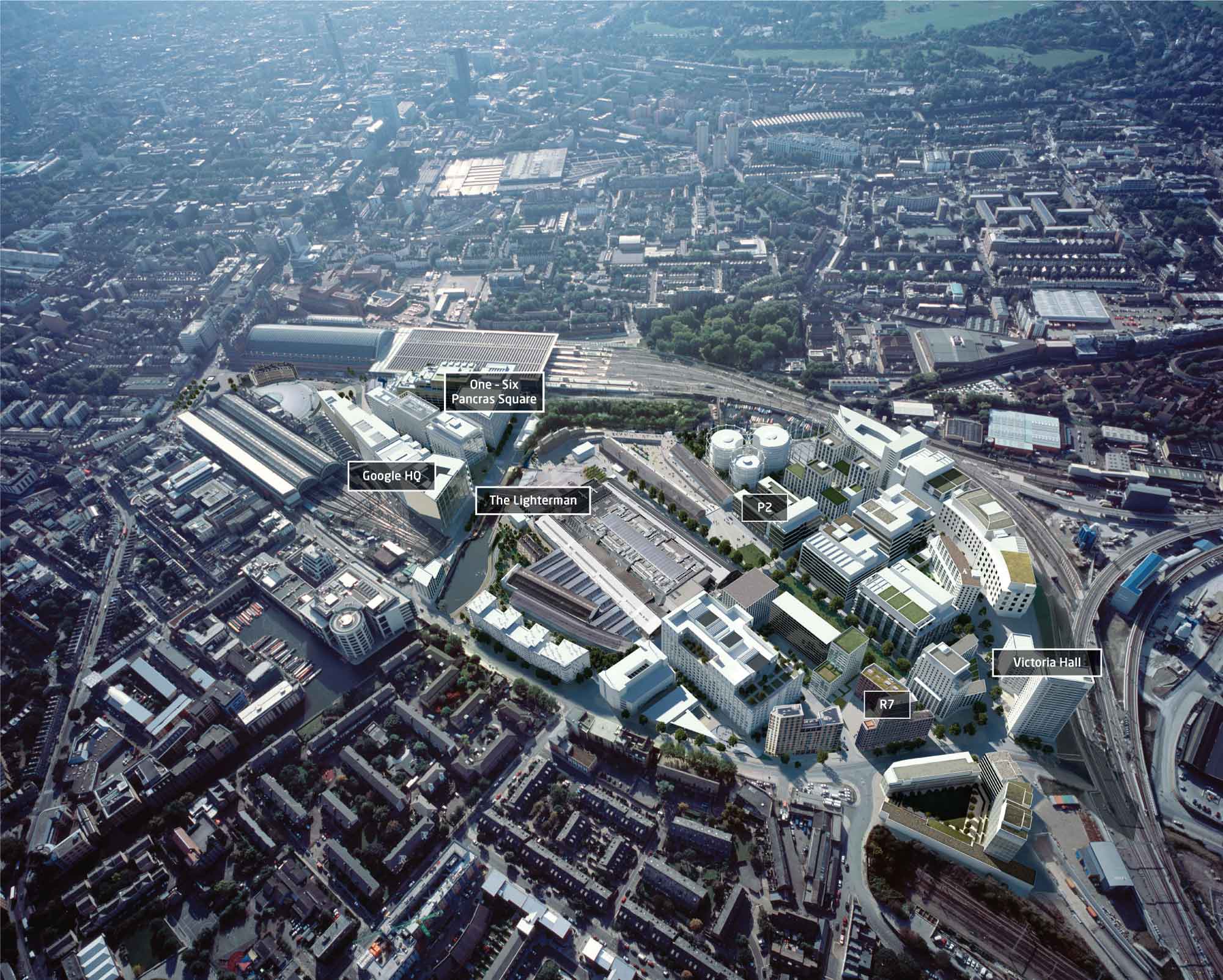
2014 New London Award
2014 New London Award – Overall Winner
