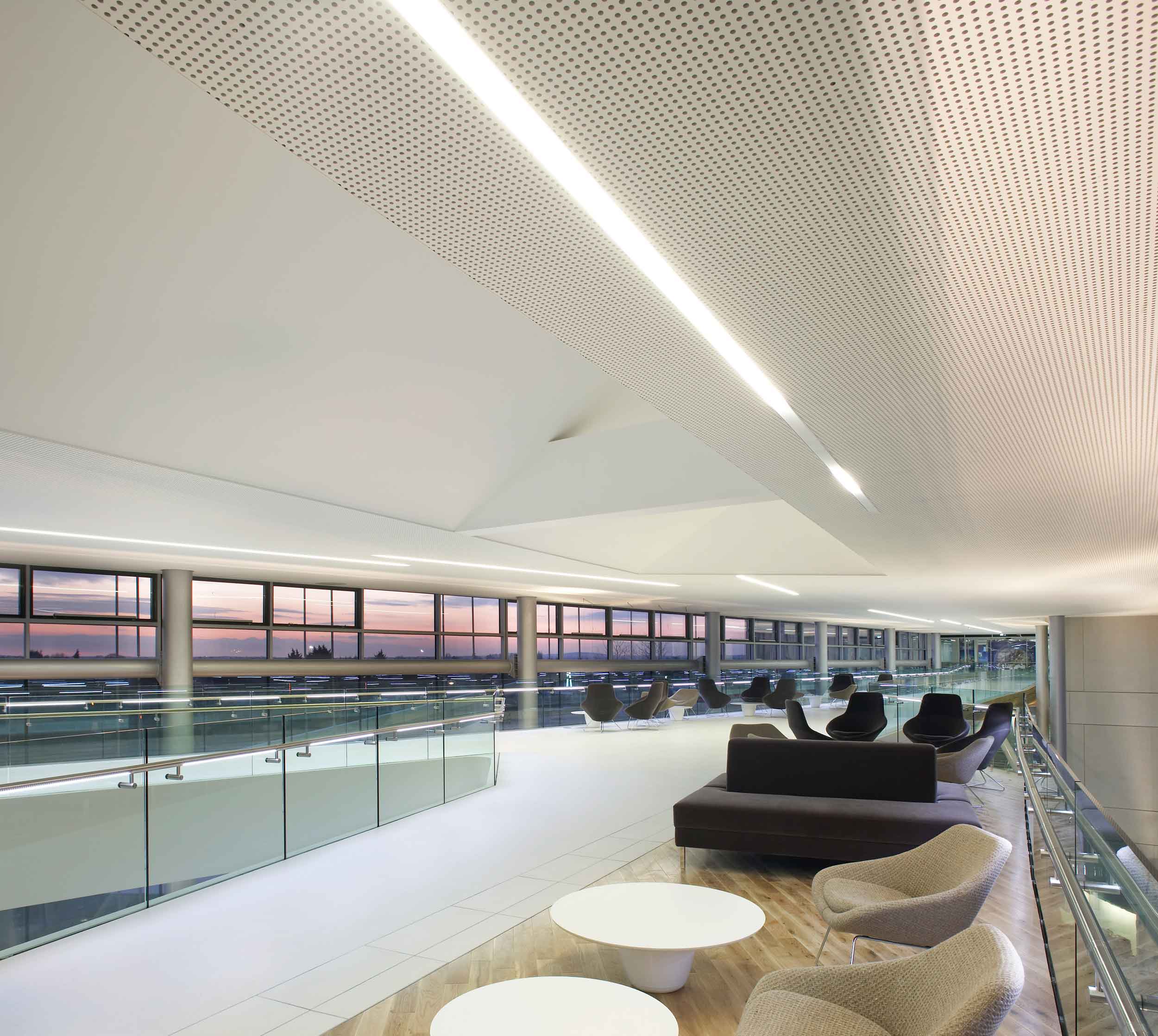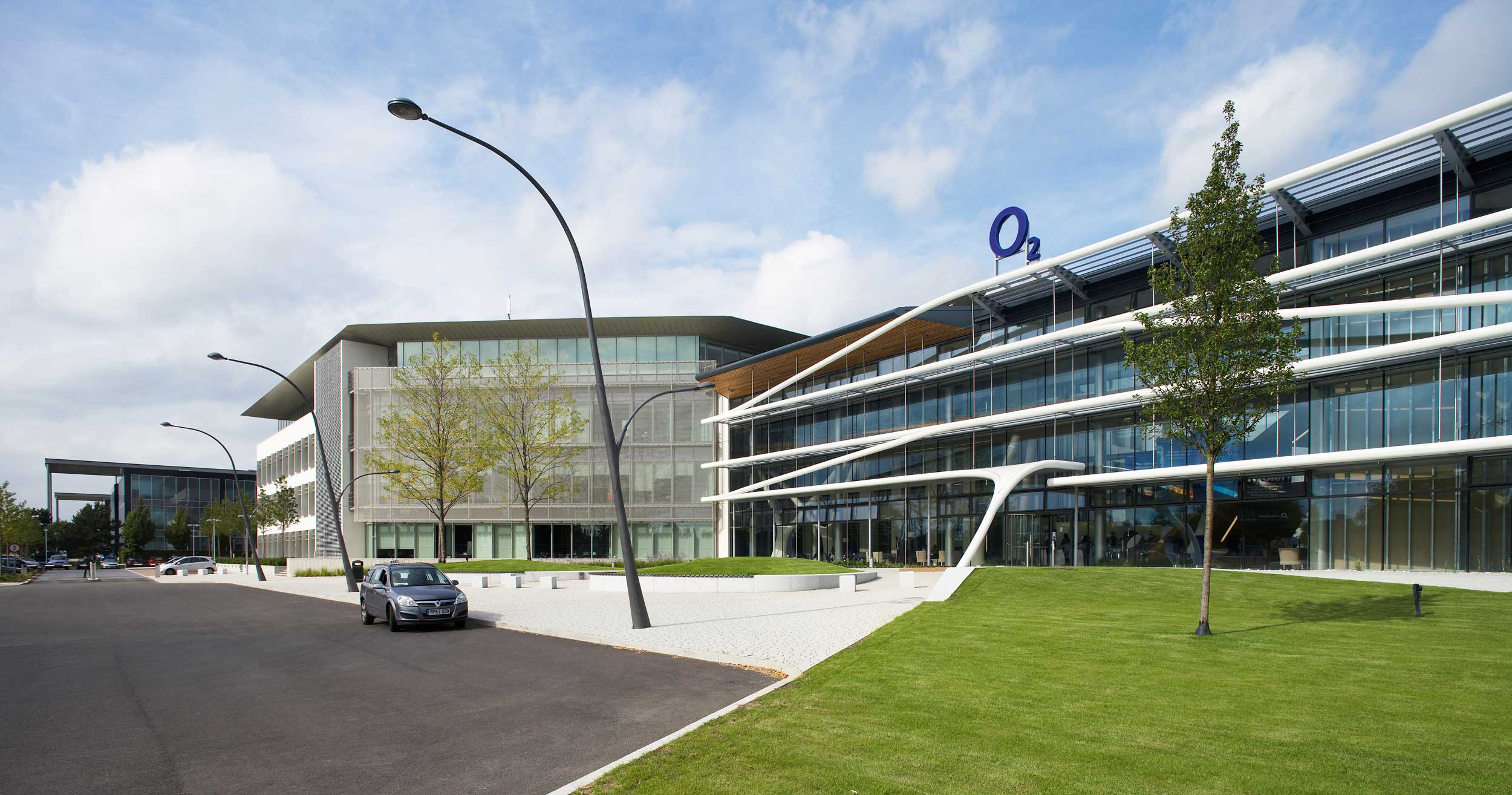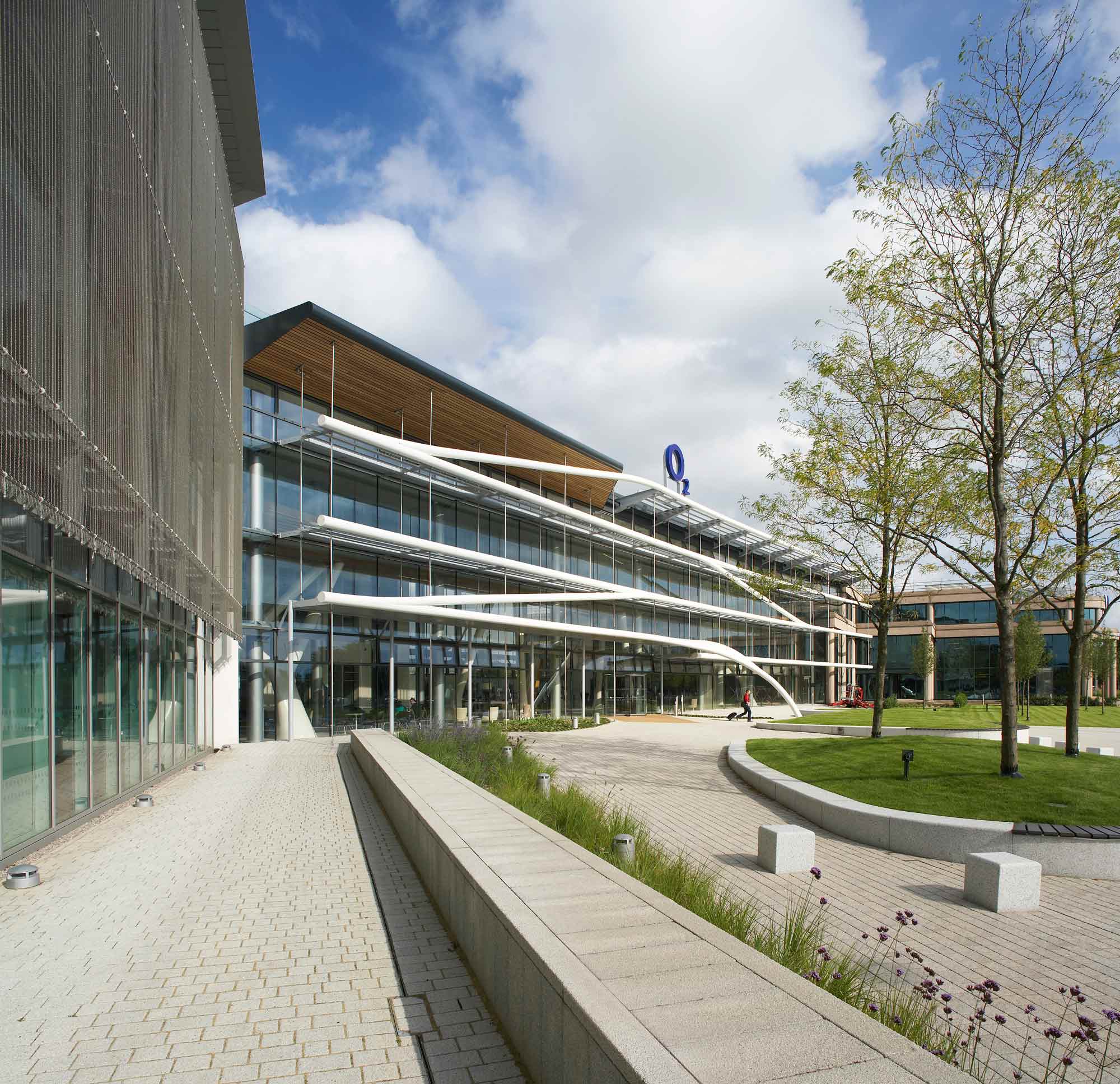
This expansion of O2’s UK headquarters in Slough provided an opportunity not only to provide additional workspace while refurbishing the existing office block, but also to create an unforgettable architectural experience. We collaborated with architect TP Bennett on the project, to solve a number of significant engineering challenges.
A glazed, 63m-long pavilion with enclosed footbridge at the heart of O2’s UK HQ
This 63 m-long pavilion forms a new heart for the campus. The glazed three-storey structure encloses a sculptural bridge providing pedestrian access at second floor level between the two office blocks.
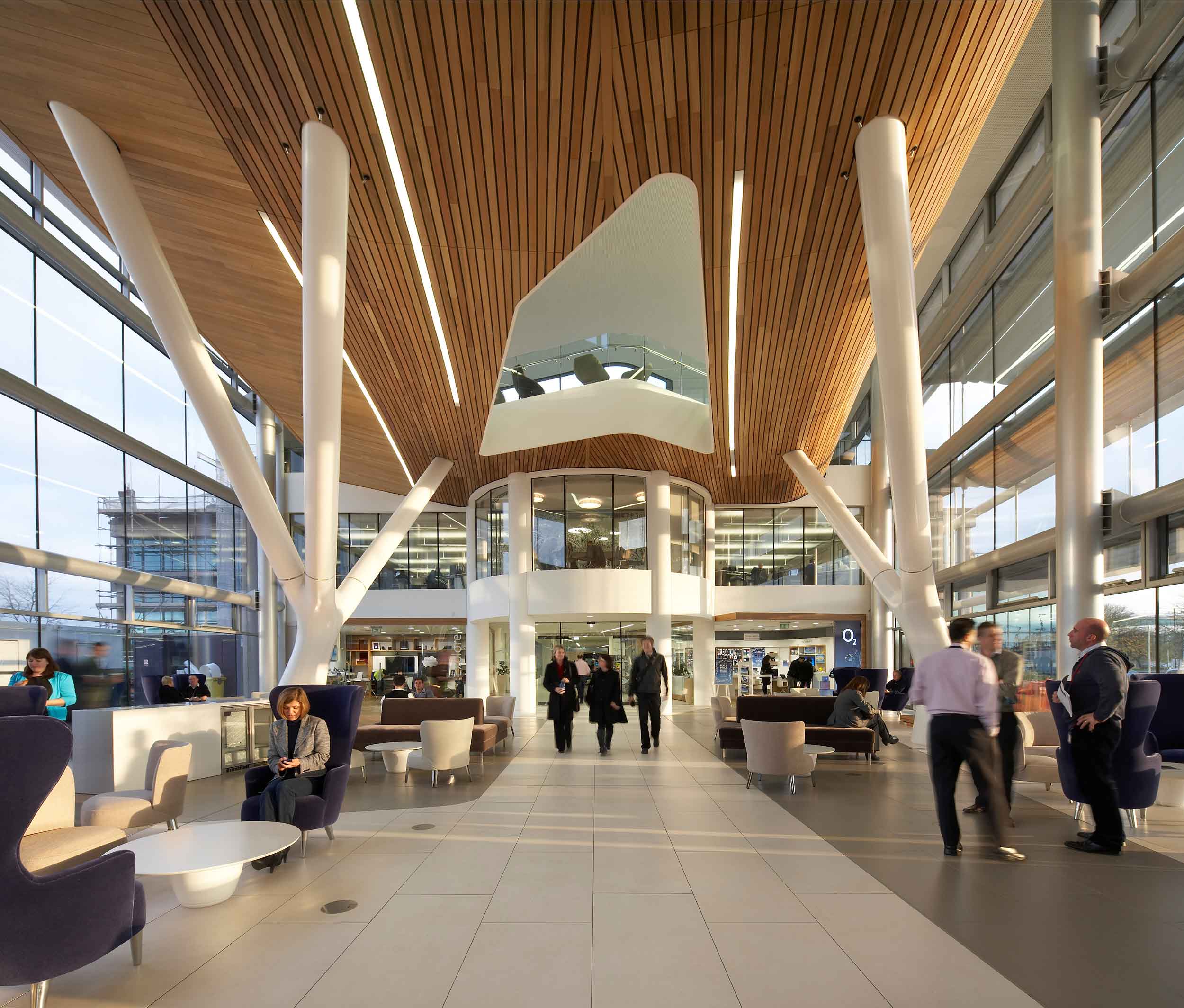
This link structure is 15 m high and up to 25 m wide, formed by portal frames constructed using circular steel sections. These are laterally connected by horizontal transoms integral to the structural glass cladding. The pavilion sits on a raft foundation, which minimises differential movements across the site.
We led development of the bridge, which sits independently inside the glazed envelope. The foundation thickens under its supports to accommodate higher point loads.
The bridge’s eight principal support columns resemble trees, branching to provide fourteen support points. Detailed analysis ensured that footfall-induced lateral vibrations were minimised, particularly as the bridge is not fixed to the surrounding portal structure or at either end. While some supporting columns are pinned at their bases, others are fixed into the foundation to reduce sway.
The deck structure is concealed inside a timber-clad underbelly. A pair of continuous beams, up to 900 mm deep, runs the full length, forming the primary structure. They are tied together with secondary sections, the entire assembly deliberately heavy to ‘dampen’ vibrations.
We also developed a full 3D structural BIM model to ensure that clashes between the structure and the cladding were avoided.
The existing building was analysed for spare load capacity; this allowed installation of a new rooftop plant deck, supported by the existing columns. This covers 80 % of the roof area, accommodating plant for all three buildings.
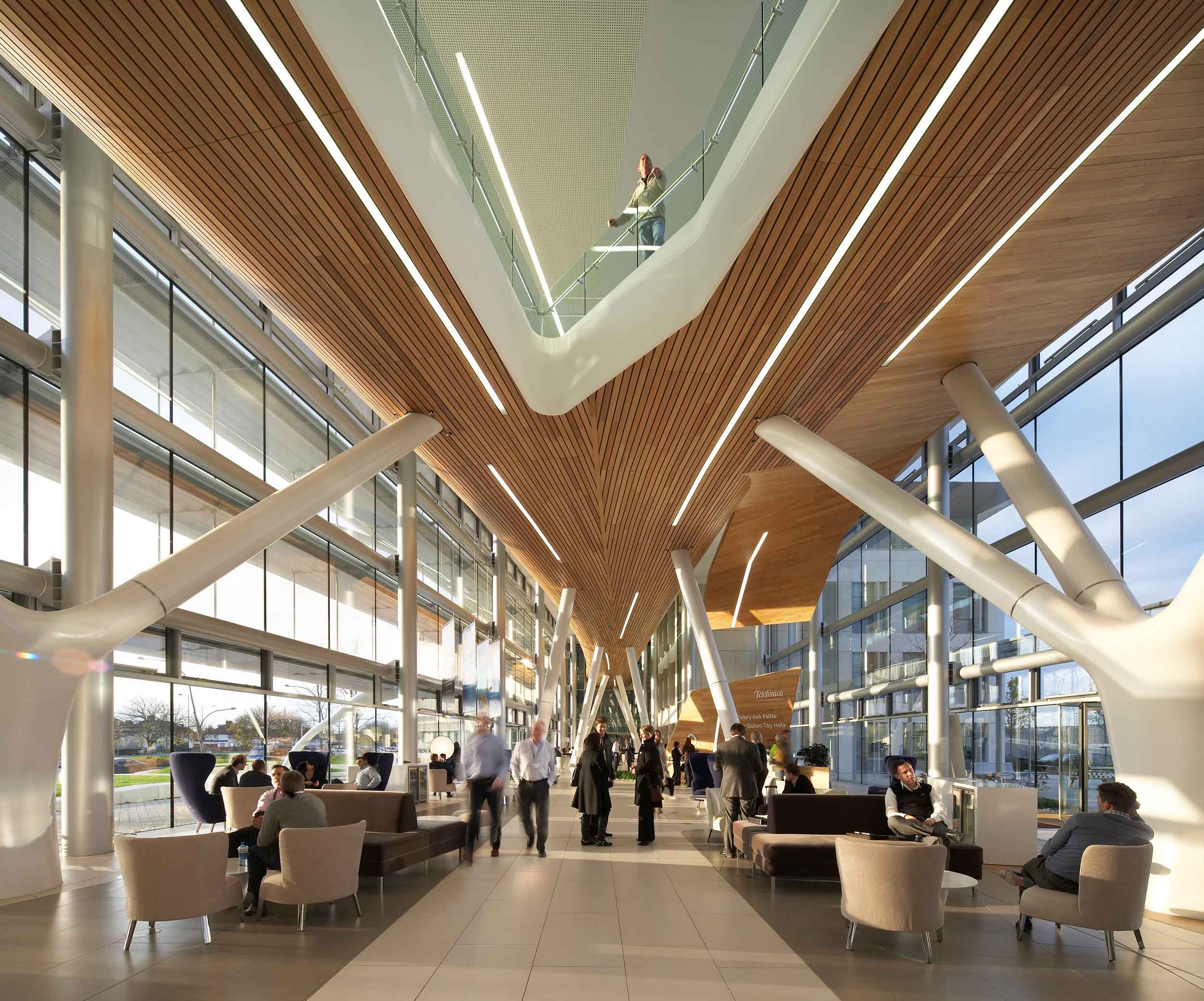
2011 British Institute of Facilities Management (BIFM) Award – Impact on Organisation & Workplace
