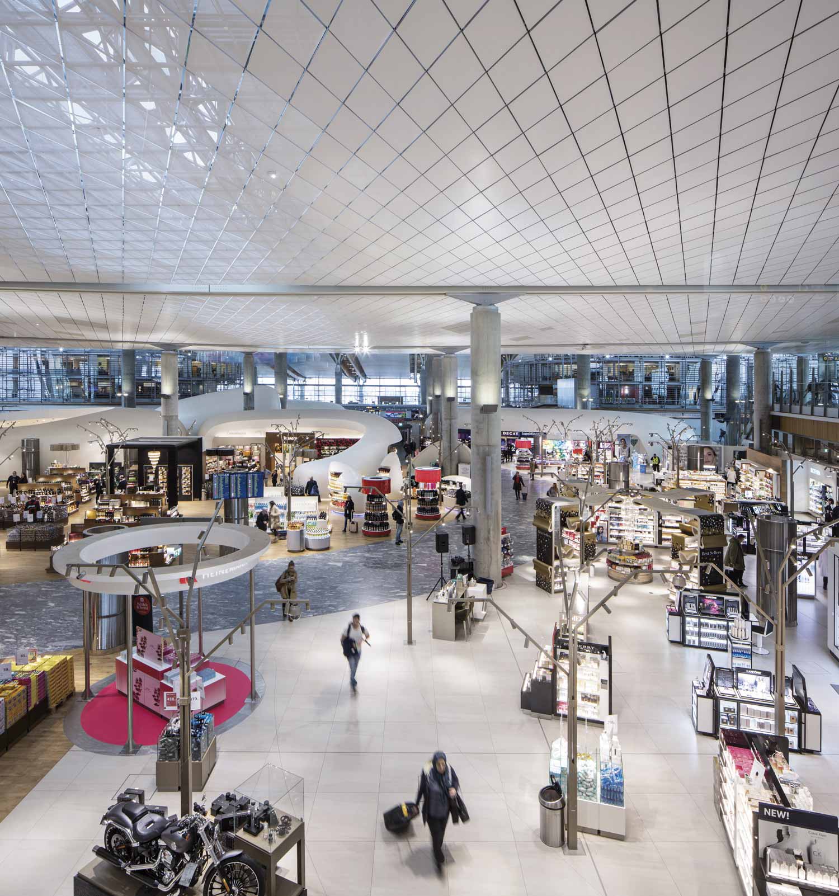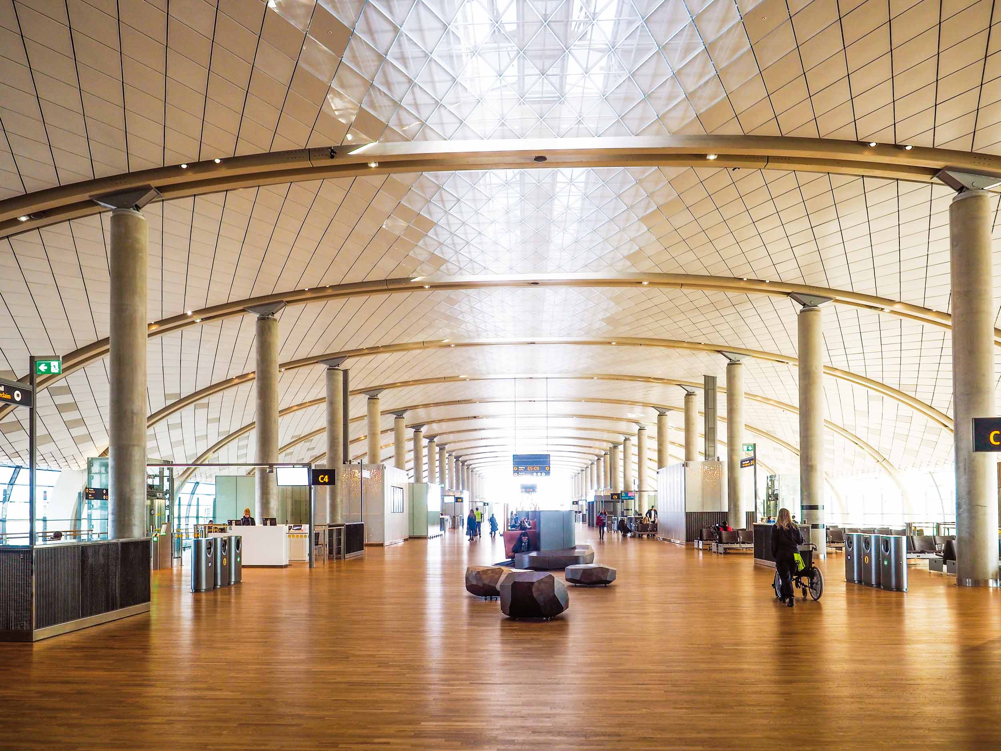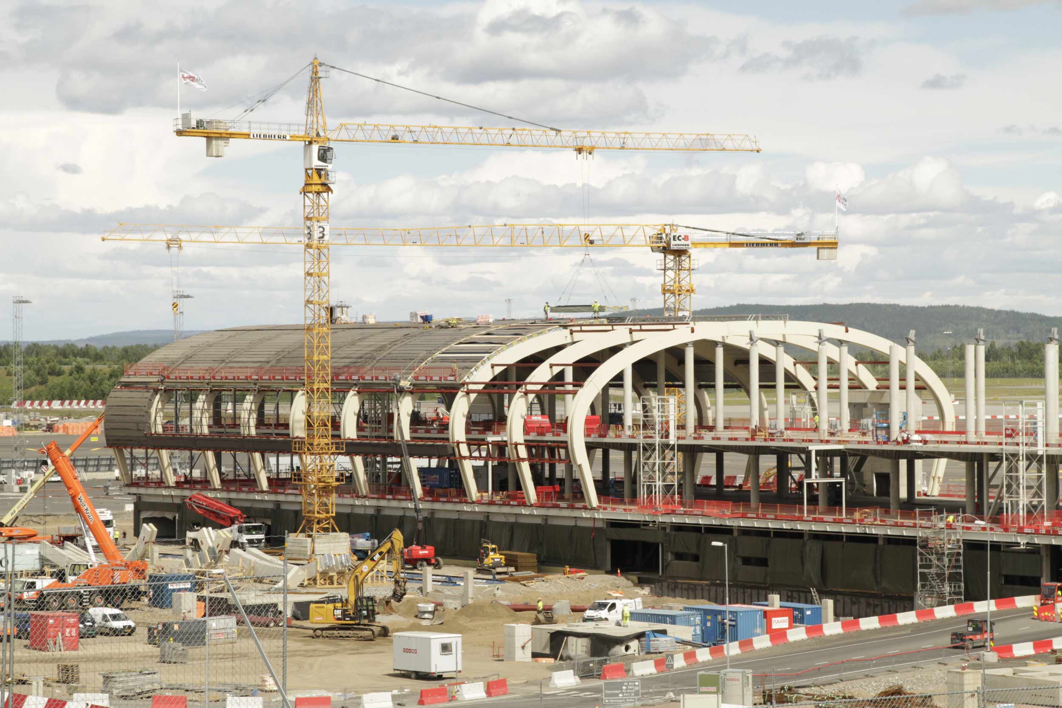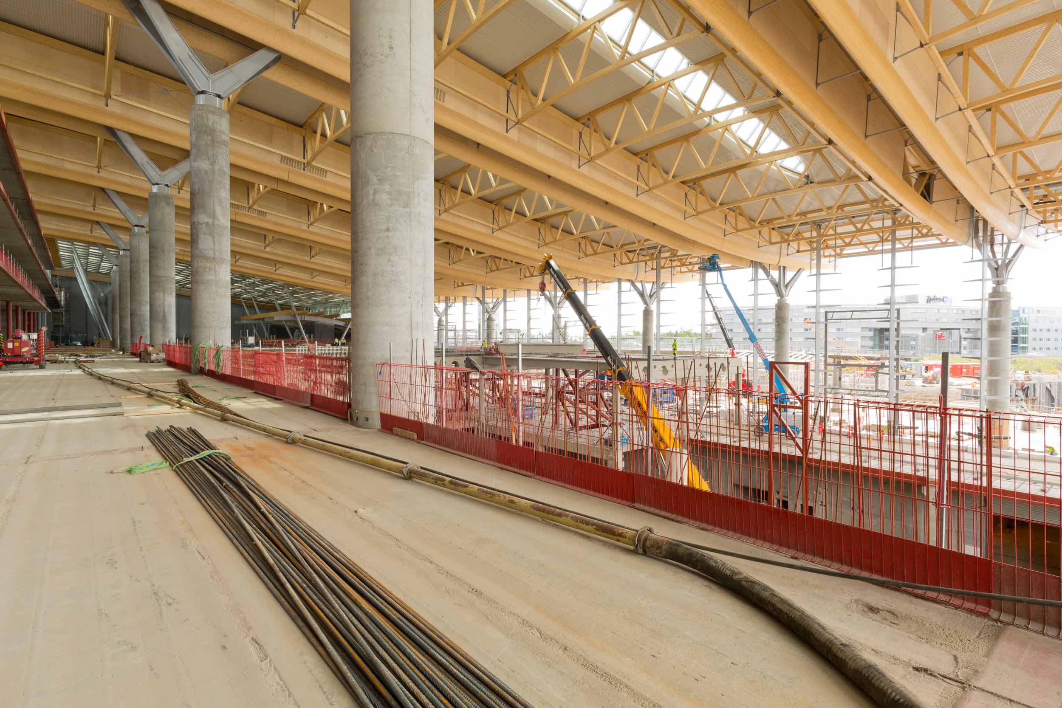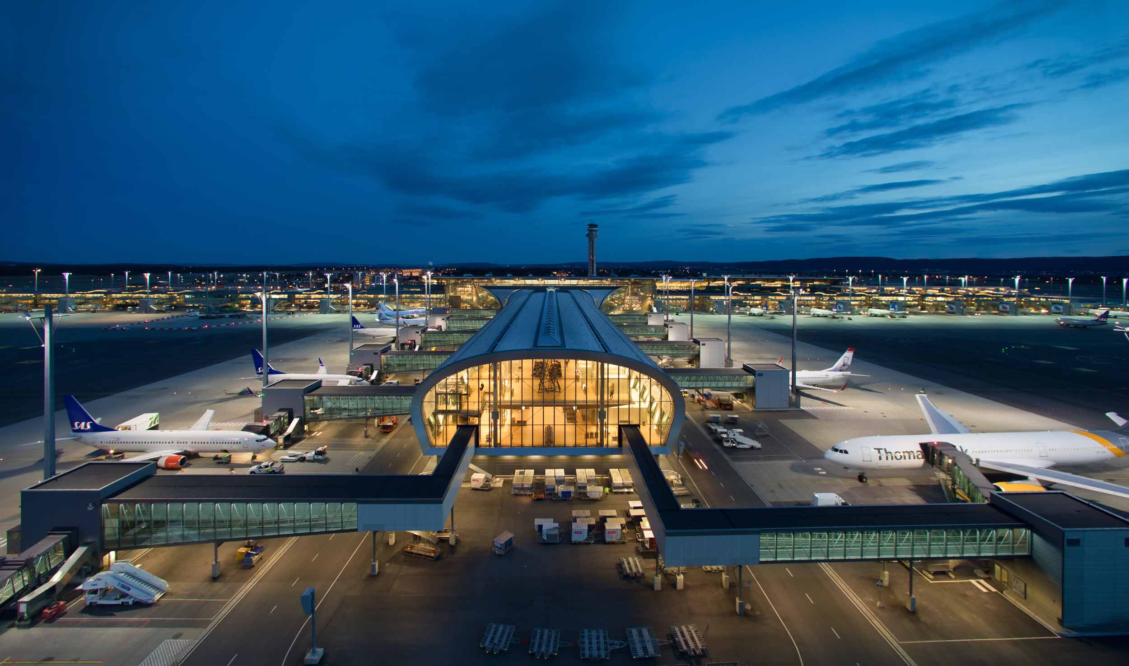
As Oslo’s largest airport neared full capacity, plans for its expansion were set in place. Nordic, architects of the airport’s original terminal building in 1995, oversaw competition-winning joint venture team ‘Team_T’ – within which we were responsible for structural input – delivering the world’s first BREEAM ‘Excellent’ rating for an airport building.
Timber diagrid and laminated wood beam extensions to Norway’s largest airport
This initial phase of the extension included ‘T2’ – a new, smaller terminal building to the west of an existing railway line, which serves the airport 20 hours a day and had to remain unaffected. A new pier was also designed at a right angle to the existing building, 500 m long and 40 m wide but expanding as it meets the existing terminal building to introduce 5,000 m² of retail amenities.
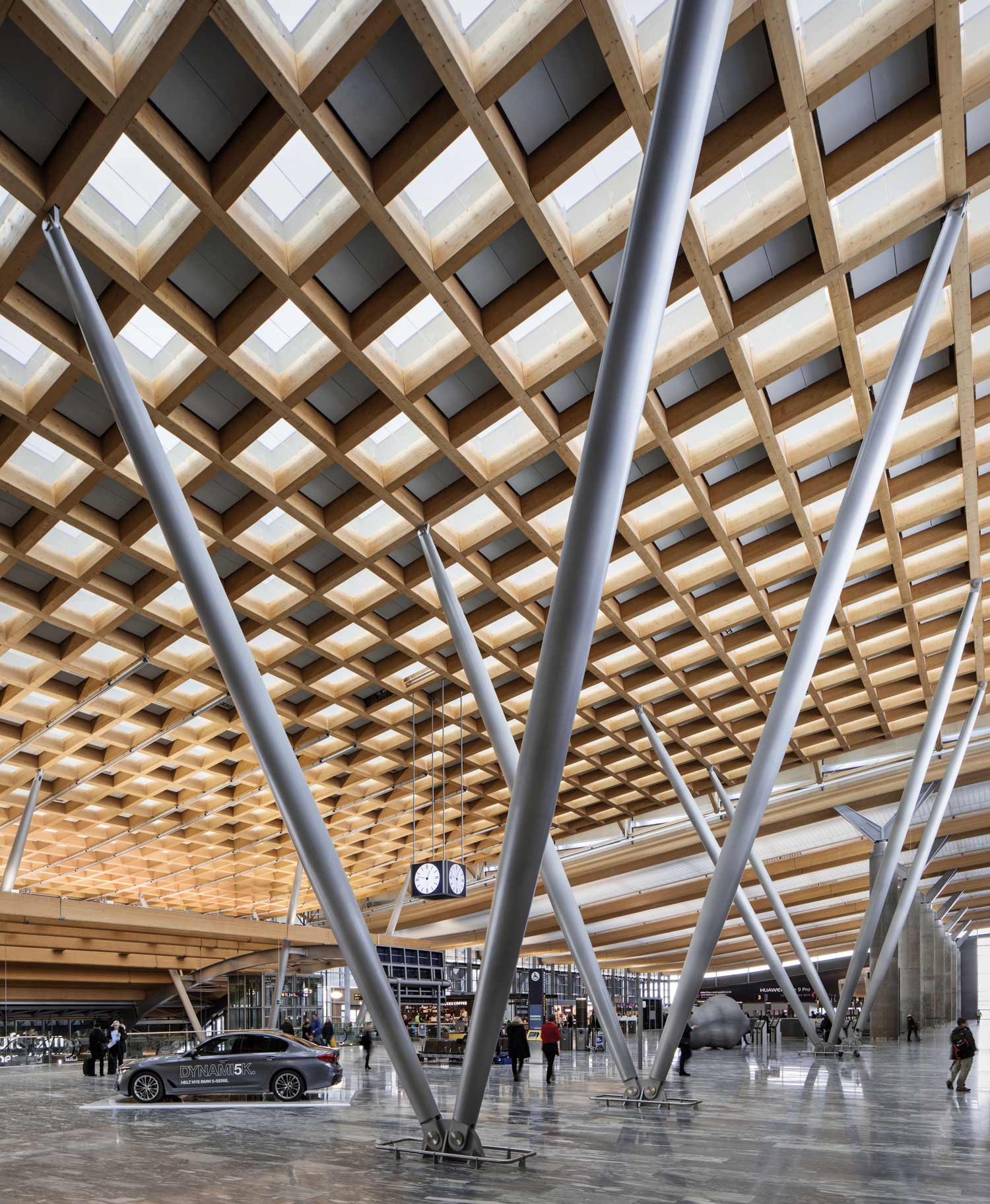
The aim was to create a sense of continuity between the new and existing buildings, which boast impressive curved roofs and expansive glazed façades. The centralised, simple layout of the airport is thought to be one of its strengths, allowing quick and easy access to facilities; the extension needed to build on this. Also key to the brief was the use of environmentally responsible materials to produce a modern design. We proposed timber diagrid roofs at both the point of connection with the railway station and along the length of the pier.
The roof of the new terminal building was designed using laminated wood beams, supported by steel columns rising at different angles. Parametric modelling was undertaken to inform the angles of the steels, which appear to be randomly positioned but are governed by a ground-level grid layout and the changing angles of the roof above.
Lateral loadings as a result of wind, snow and seismic activity were all carefully considered, and the columns spaced accordingly. Stability was achieved through the inherent stiffness of the resulting frame geometry, virtually eliminating the need for obstructive cross-bracing, thus integrating structure seamlessly with people flow through this international transport hub.
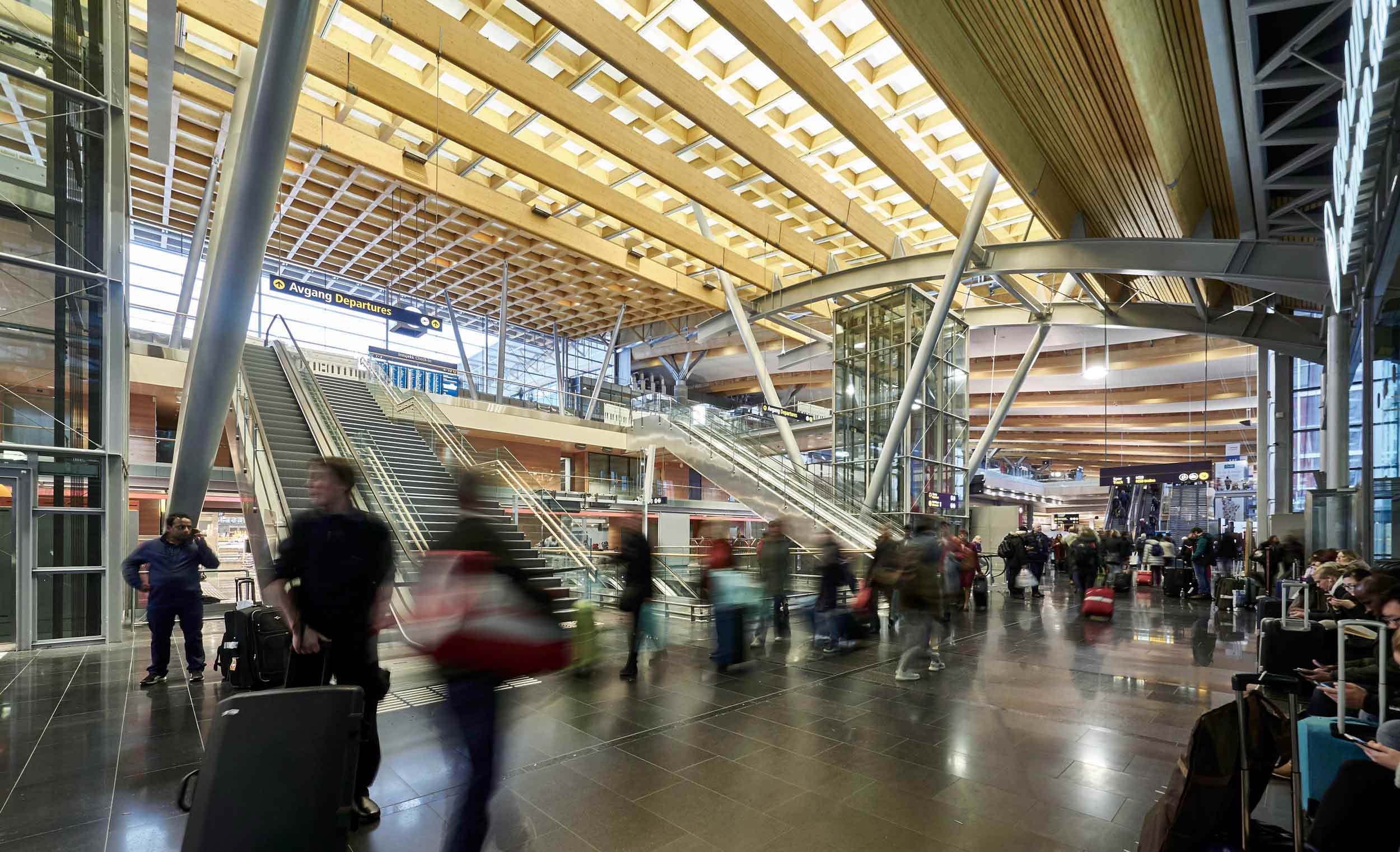
2017 Building Award – International Project of the Year
2017 WAN Award
