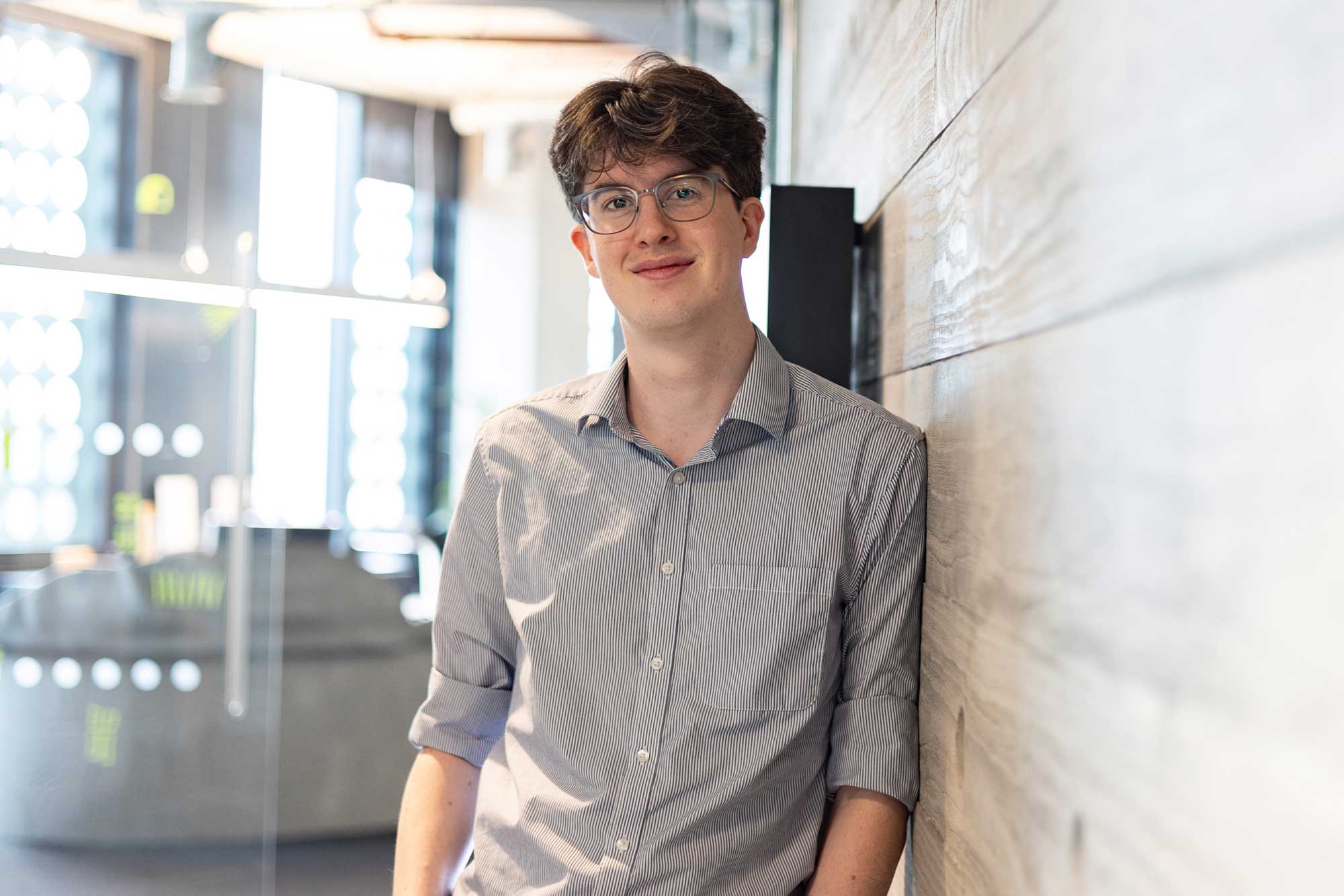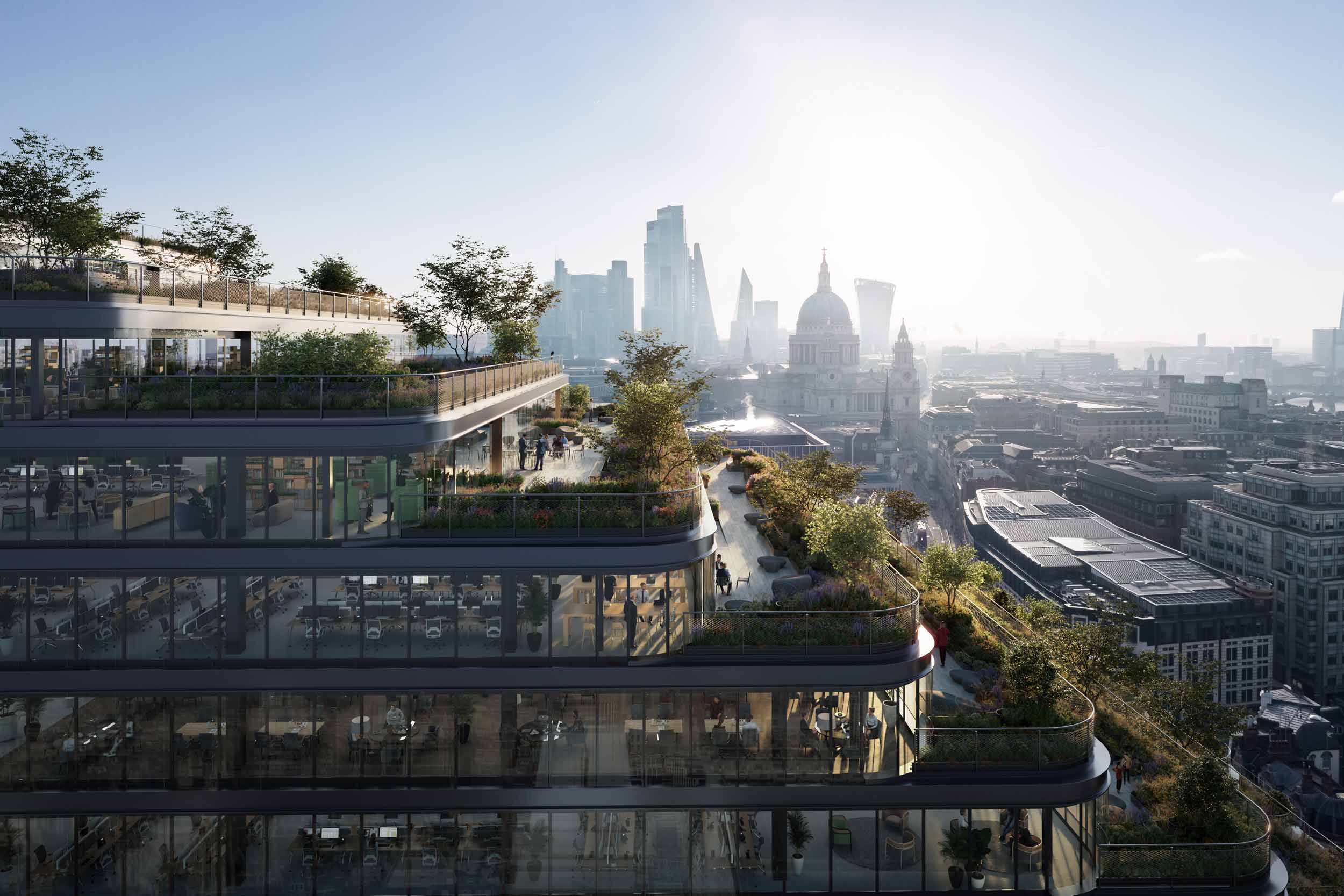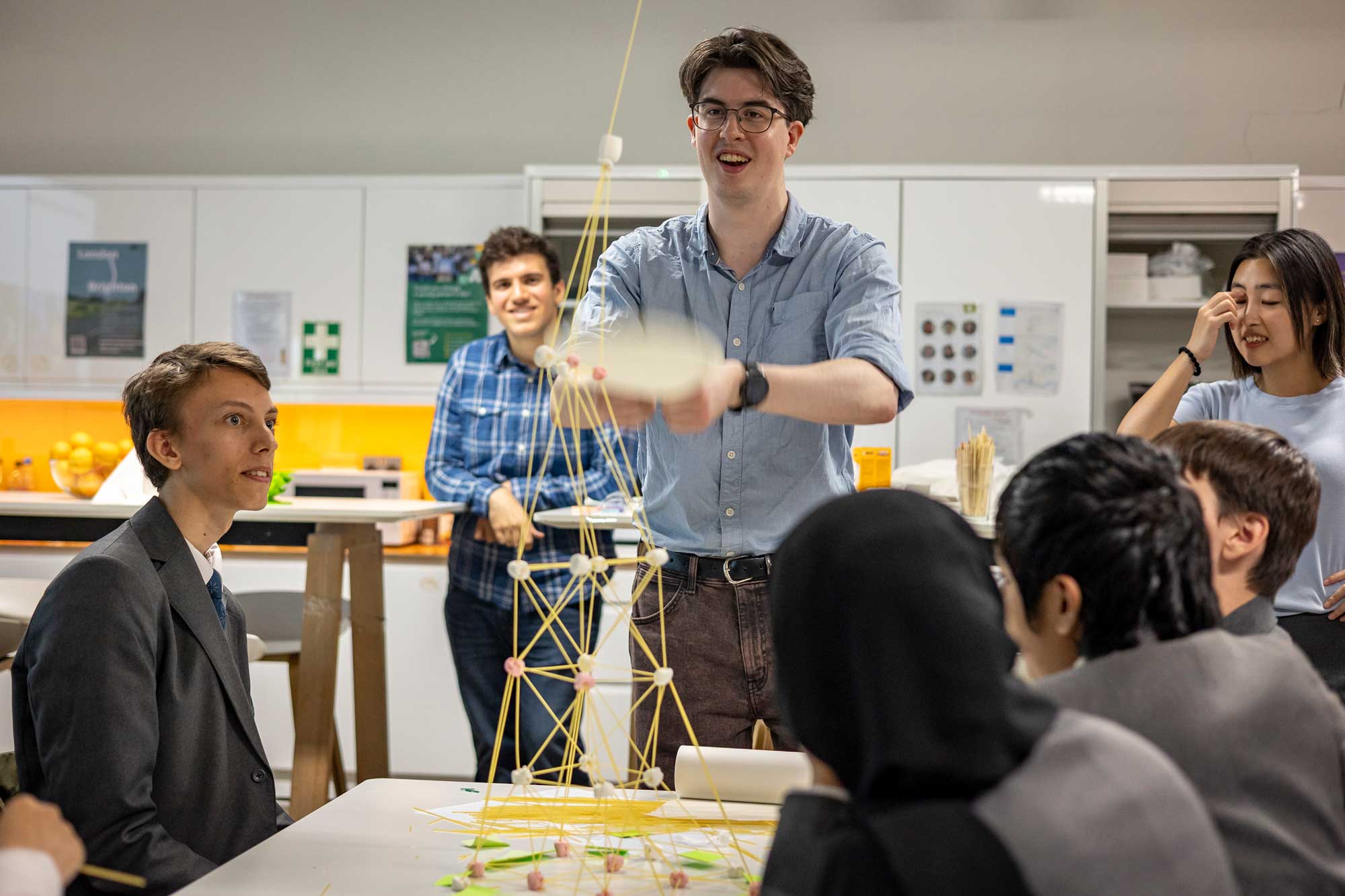One year into his AKT II journey, Archie is shaping London projects with a problem-solver’s eye. He blends technical coding with geotechnical insight and enjoys the collaborative culture that supports both learning and innovation.

I’m in the geotechnical team at White Collar Factory in London. Right now, I’m working on a few different projects: Ebury Bridge Estate, which is a large residential scheme in Westminster; 120 Fleet Street, a new office building with BIG that also restores the Grade II*-listed Daily Express Building; and another office project on the riverbank.
Calibrating geotechnical models can take hours, so I built a Python script using curve fitting algorithms to do it automatically. It only clicked into place recently, but it’s already proving really effective. I’m excited for the team to use it – it should save a lot of time on the repetitive parts and let us focus on the actual engineering.
We’re always in close contact with the structural teams. That usually means markups, shared PDFs, or sitting in a room looking at the same drawing. It’s rarely about compromise in the strict sense – it’s about finding a solution that works for everyone’s constraints and understanding of the site. Inside the Geo team, every project has at least one person designing, one checking, and one approving, so three sets of eyes always shape the work.

120 Fleet Street, one of Archie's projects.
Clear visuals beat emails every time. Markups and one-page ground models work so much better than text descriptions, especially since terminology can vary between companies. With a drawing, you can see instantly if your understanding matches theirs – or doesn’t.
It’s an ongoing process. For example, we often try to reuse existing foundations to save huge amounts of concrete and steel. But you sometimes discover later that those foundations aren’t in good condition, and then the efficiency gains disappear. We calculate concrete volumes for different schemes, and we also show the costs so clients can weigh carbon and money side by side. A lot of mixes now include cement replacements, which helps bring down the footprint further.
At my Chelsea project we had to account for the future Crossrail 2 tunnels, which don’t exist yet. That meant modelling how our building might affect the tunnels once they’re built, and how the tunnels might affect the building. Neither structure exists at the moment, so we ran sensitivity analyses and drew on lessons from Crossrail 1. It was a strange problem – modelling two things in the future and working out which might be built first.

Archie is involved in the AKT.Educate programme that engages with local schools to promote careers in the built environment.
It happens a lot when new site information comes in. For example, piles built in the 1970s were designed to different standards, so when assessing whether they can be reused, we can’t just assume they’ll perform today. That sometimes means resetting expectations with the wider project team and explaining why something that worked on paper in the past doesn’t meet current codes.
The Building Safety Act has been a big focus. It hasn’t changed how I design too much, but it’s really contextualised why we have certain procedures and checks in place. The CPD sessions through AKT.Advance, our career development programme – both live and recorded – have been great for understanding that framework.
Tidy Friday, without a doubt. I’m not naturally the tidiest person, but knowing there’s a set time at the end of every month to clear the desk, sort the papers and file everything away really helps. It resets my workspace – and my head.
Favourite tool: Bluebeam! I use it all the time.
Detail you wish more people noticed: The automation I build into spreadsheets. I like making them as parameterised as possible.
Best tip as a grad: Don’t worry if you get things wrong – that’s how you learn, and everything is checked anyway.
Favourite AKT II social: Last year’s Christmas party – the Oscars theme was brilliant.