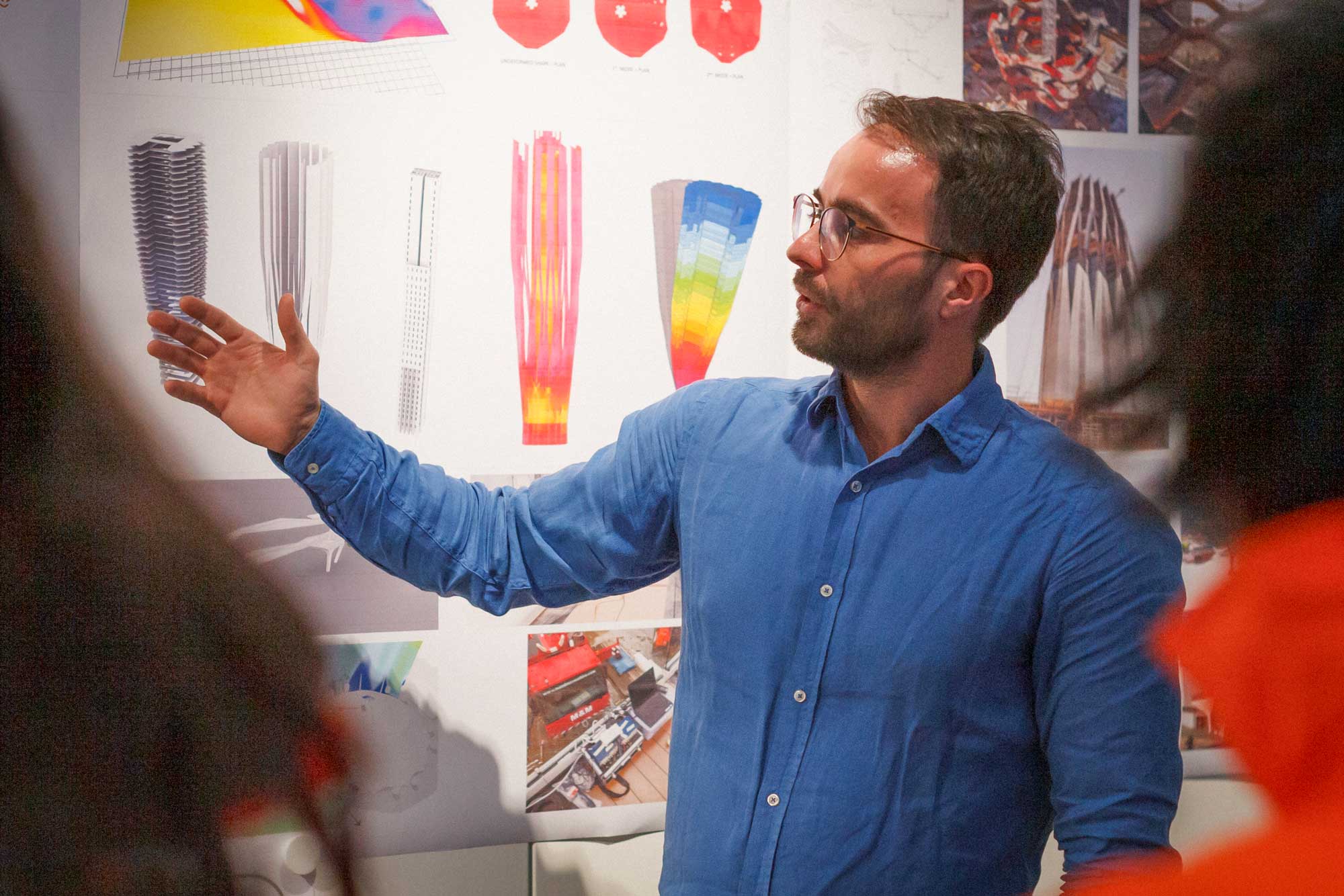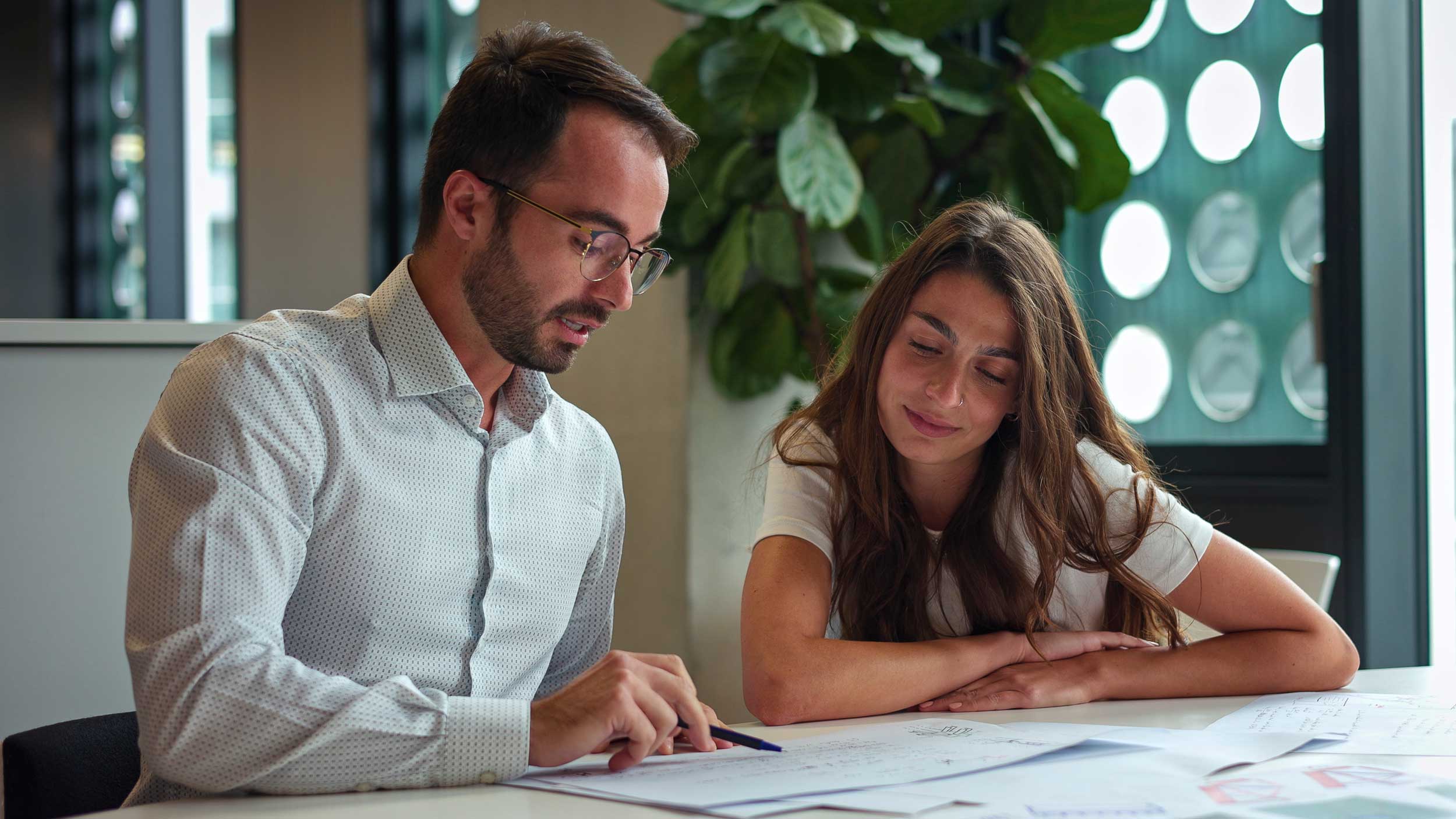Edvis is part of AKT II’s London structures team. He works across projects at all stages – from concept design to site supervision – with a focus on clear communication, efficient design, and mentoring younger engineers.

I’m part of the structural engineering team in London. I recently completed Stage 2 design for a new office development near Piccadilly and I’m now working on two West London projects: a new-build residential scheme in Chelsea, currently at Stage 4, and the adaptive reuse of a tower, under construction at Stage 5.
On a complex geometry project with many structural connections, we needed a way to communicate loads clearly to the contractor. Together with the team, we developed a process using Rhino and Grasshopper to visually identify connections, compiled into an Excel database. This reduced errors and streamlined handover.
Externally, I coordinate with architects and MEP engineers to ensure structural solutions integrate with the overall design. Internally, I work with our geotechnical, civil, façade and computational specialists. Being interdisciplinary helps us deliver cohesive, buildable solutions in a fast, straightforward way.
Sketches are the most effective. In the office I use Bluebeam, but on site a quick hand sketch can solve queries immediately. I also overlay digital sketches onto site photos for added clarity.
At the office development near Piccadilly, sustainability was central. We reduced embodied carbon by adopting ribbed concrete slabs and optimising the grid, which cut concrete volume. This also lowered foundation loads, reducing foundation volumes.
I’ve moved from learning to also teaching. Mentoring younger engineers has shown me that guiding others can be more challenging than learning yourself – but with clear communication we help colleagues grow and maintain high standards.

For communication I rely on Bluebeam. For design, I use SAP2000 and Rhino with Grasshopper. For complex geometry, our custom in-house tool Re.AKT is invaluable – it links different software platforms, speeds up modelling and reduces error risk.
In central London, we often design around third-party infrastructure. On the office development near Piccadilly, we had to allow for both existing networks and the planned Crossrail 2 tunnels beneath the site. That meant carefully limiting pile depth and documenting assumptions to manage future risk.
Open communication. Whether through CPD sessions, training, or simply turning to a colleague at the desk, this culture of exchange directly improves the quality of our work.
A detail you wish more people noticed: The structural solutions behind buildings and bridges – often invisible, but essential.
Best tip as a graduate: Don’t let software replace engineering judgement. Always know what results to expect.
An AKT II social you’d recommend: Any sport or active event – a good way to step away from the desk.
Sketch, model or calculation first? Sketch → model → calculation.
Shortcut you can’t live without: Win+E.
A talk or paper that changed your design: IStructE – How to Calculate Embodied Carbon.
Most useful site photo: Wide shots – you can always zoom in later and catch details you missed.
File naming rule you wish everyone followed: Start with date, then a short description under 80 characters.
If you could standardise one thing across projects: Complete calculations for all elements, consistently filed and documented.