Replacing the existing café, the new Duke of York Restaurant builds on the success of the previous structure located in Chelsea’s Duke of York Square. Designed by NEX Architecture for our client Cadogan Estates, the unique curved structure has a distinctive story behind its design. Chris Blust, AKT II lead on the project, details the history of the site and the challenges behind the design of the new restaurant.
In 1999 Adams Kara Taylor, now AKT II, worked on the creation of the new public square which was the first to be constructed in London’s West End in over a century. The square, being at the side of the Phase 1 development, was considered unusual in its setting to the buildings being developed at that time. As such, the major objective for Cadogan Estates included the aim and ability to capture people and bring them to the new open space – this objective was intrinsic to the landscaping strategy. The water features included in the original design, partnered with the original café building, played an enormous role in achieving this.
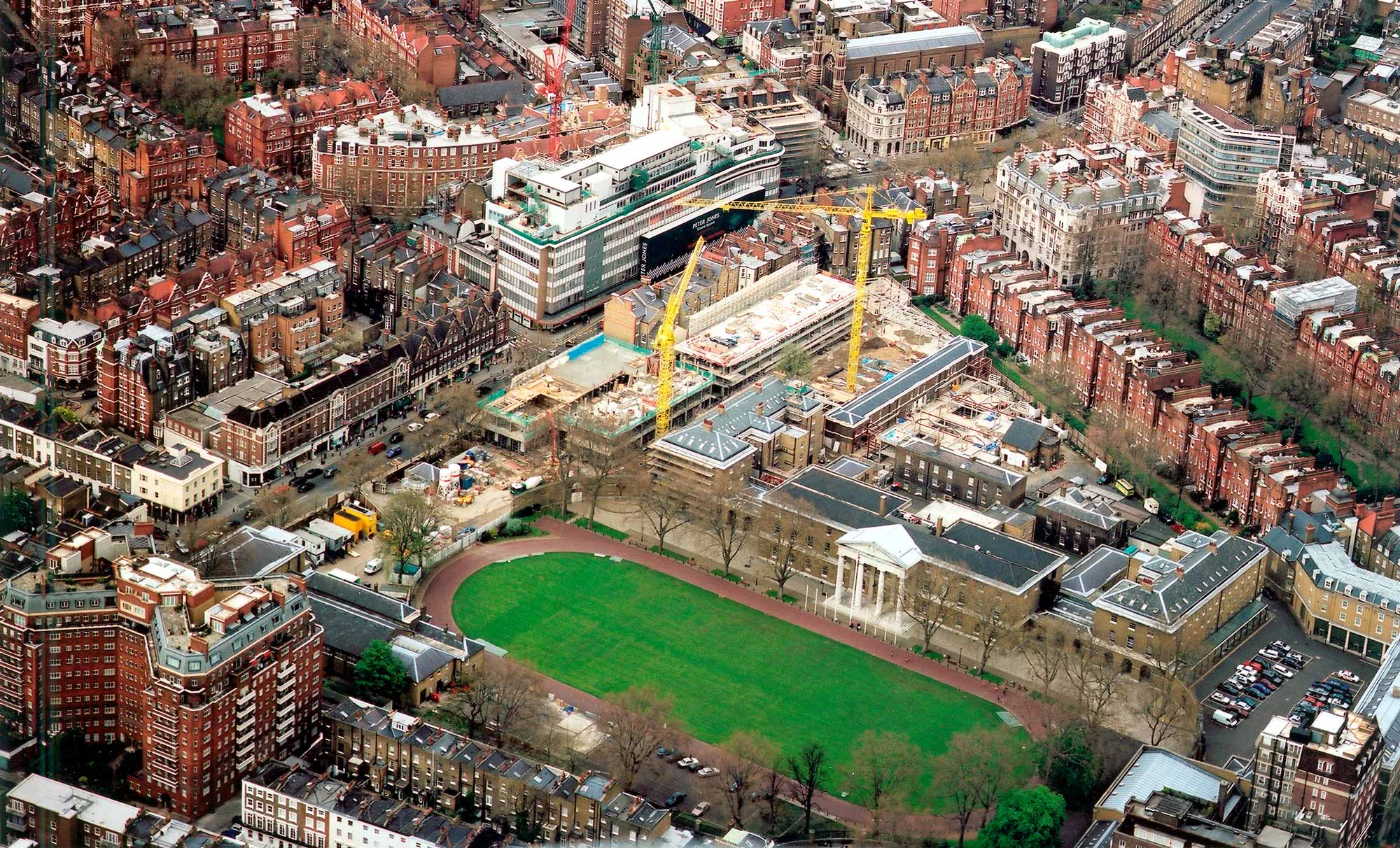
After being invited by NEX to collaborate on their competition entry to redesign the café in 2012, the team worked on a design that would honour the original success of the café whilst modernising the form. The original design and subsequent success of the Duke of York Square, along with this second iteration is a testament to the vision and commitment of Cadogan Estates. The new Duke of York Restaurant builds on this first phase of success, going further to create a place of meeting, with a pedestrianised public roof terrace, and a building of exceptional quality.
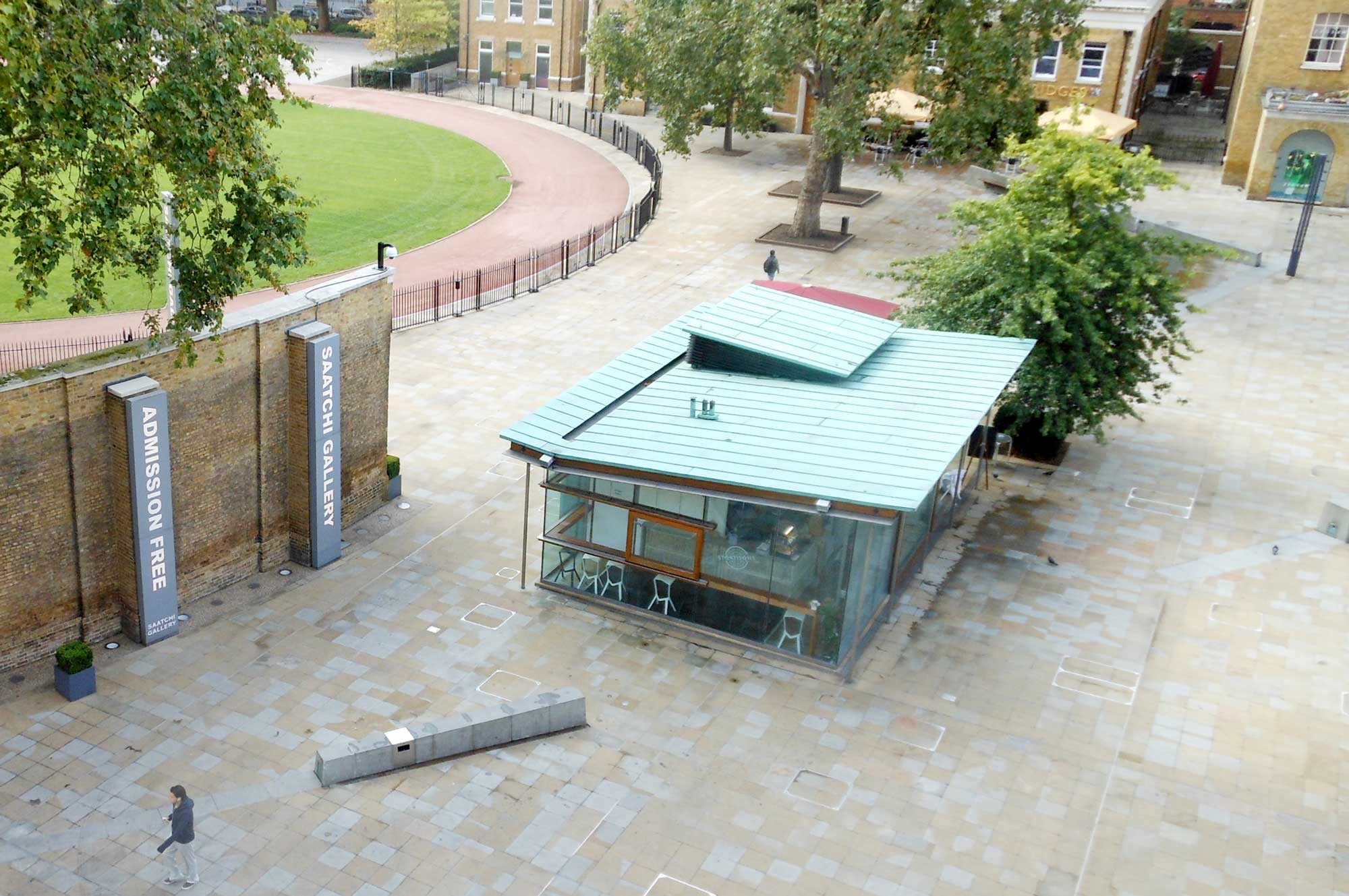
The journey to achieving the design involved working collaboratively alongside NEX and the design team. Several iterations of the scheme were binned, until finally a resolved, sympathetic design evolved from the form of the site’s adjacent historical wall, which once was part of the original military asylum. The final shape is that of a ‘structural ribbon’, a 109 m-long arcade coiled onto itself to lead patrons of the square on a playful journey from the square to the public roof – an extension of the public realm. The submission stayed true to the original 1999 brief for the Duke of York Square, which was simple: public emphasis, and space-making.
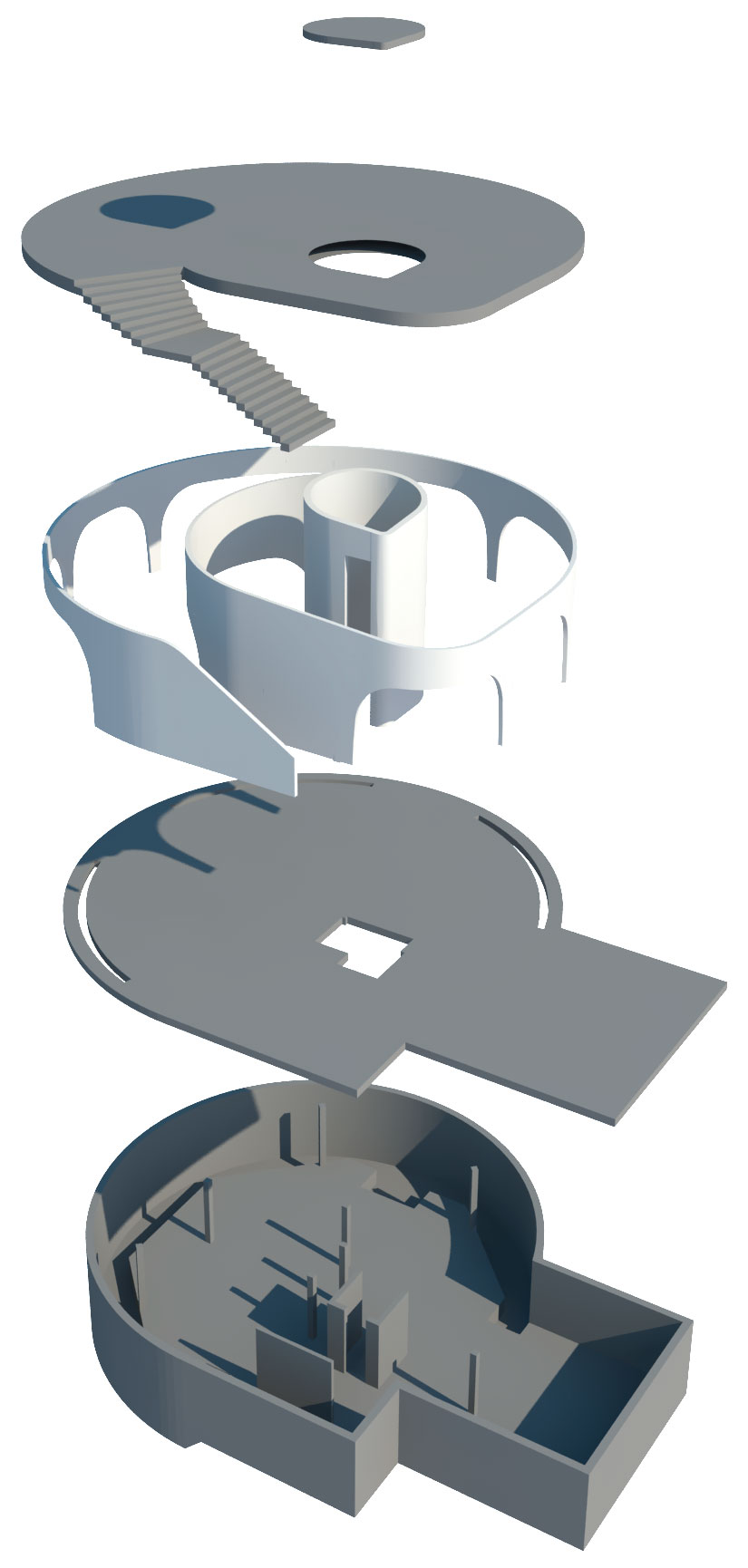
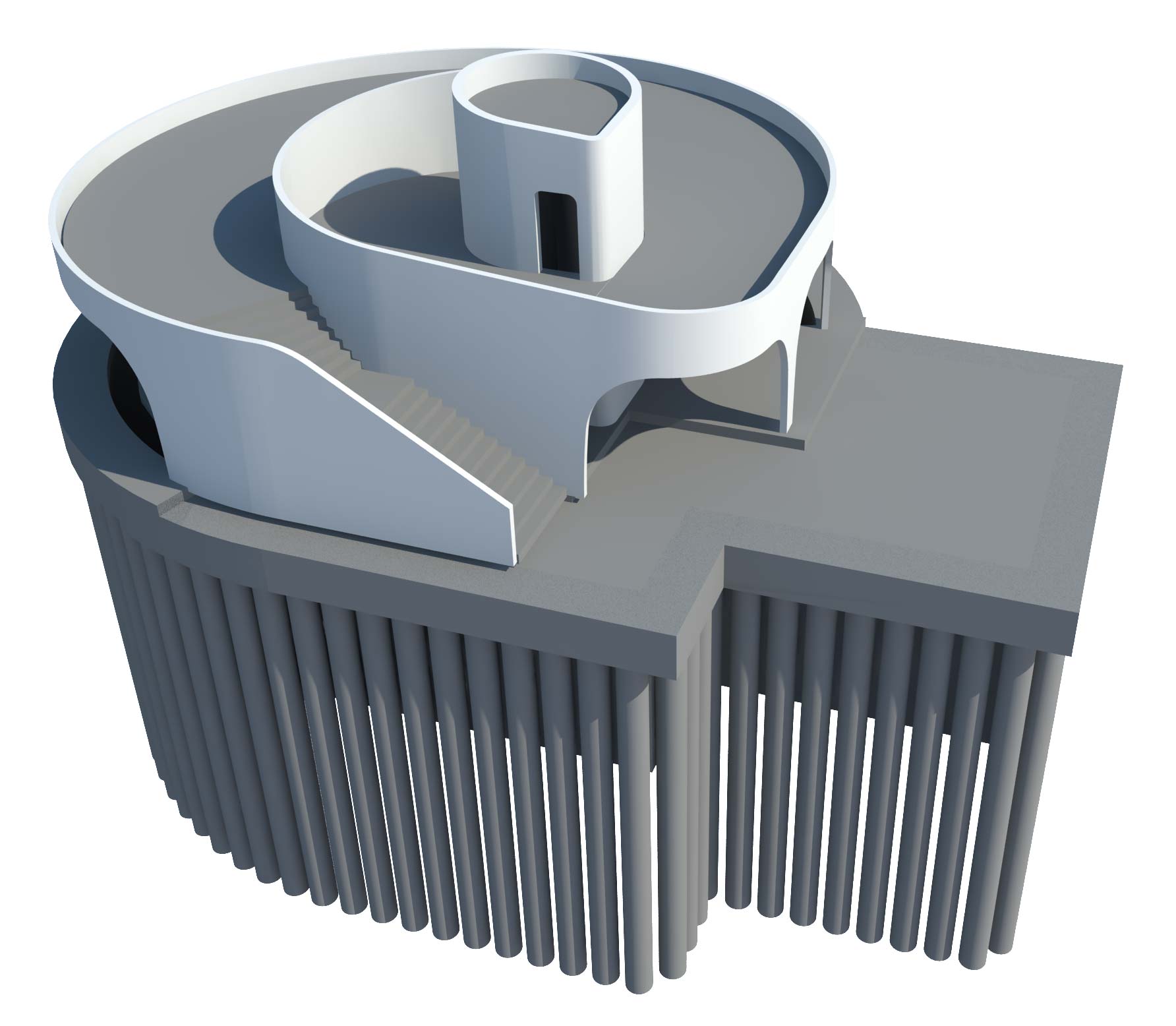
The structural ribbon acts as the main vertical and horizontal resisting elements. The ribbon provides vertical support to the roof terrace slab, as well as inner and outer support to the roof terrace stair. The ribbon, having curled in on itself at the centre of the building, forms a robust stability core, where a lift, dumb-waiters and services can be elegantly hidden from direct view. AKT II’s computational team, p.art, undertook parametric studies in collaboration with NEX to rationalise the ribbon to find savings by way of repetition and modularity. Studies throughout the design process emphasised breaking the ribbon into a finite number to standard radii and lengths in order to minimise the number of moulds necessary to form the panels. As a result of the parametric study, the number of precast moulds on the project reduced by 17 %, bringing significant savings to the client.
As the ribbon evolved throughout the design of the project, the remainder of the building followed suit. The basement took its form from the substructure, and construction methods were dictated by the nearby Grade I-listed masonry wall. The wall’s nearest point is approximately 2.5 m away from the basement, and any ground movement had to ensure Category 0–1 damage, as per Listed Building consent. While AKT II did explore building the basement from sheet-pile, vibrations from installation and the risk of greater long-term ground movement posed too great a risk, and as such an inherently stiff contiguous piled wall construction was chosen to be the preferred method of basement construction.
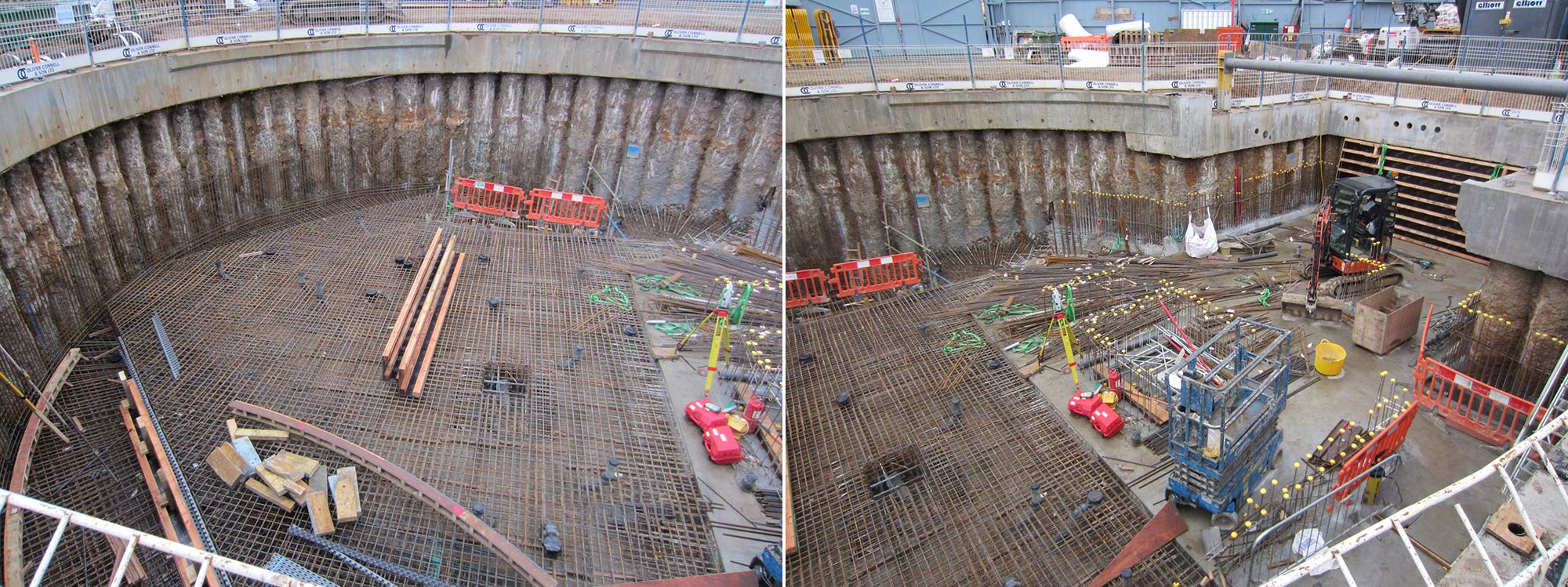
While the majority of the basement took the form of the outer extents of the circular ribbon, this created an opportunity to use the circular form to our advantage. Arches, or semi-circles, have shown their strength throughout history, and by introducing a single strategically placed temporary prop during the excavation phase, the basement construction could similarly take advantage of such arching action, helping to reduce the basement construction costs dramatically.
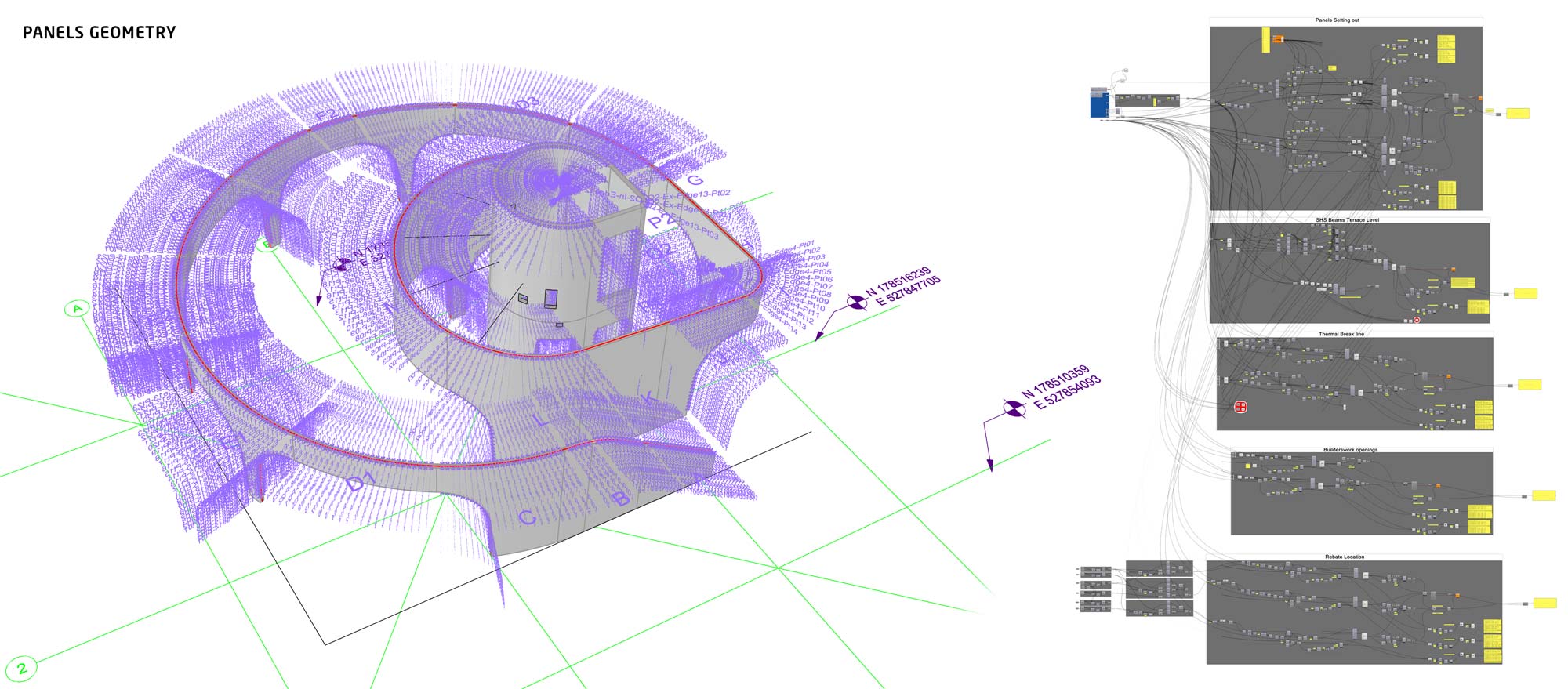
While the basement box needed to be constructed from reinforced concrete for durability and waterproofing, various structural forms for the ribbon were considered as part of the option studies. These included corrugated steel-stressed skin, timber-stressed skin, reinforced concrete options – precast and traditional cast-in-place – as well as a simplified traditional approach of non-loadbearing façade panels bolted back to an internal load-bearing steel frame.
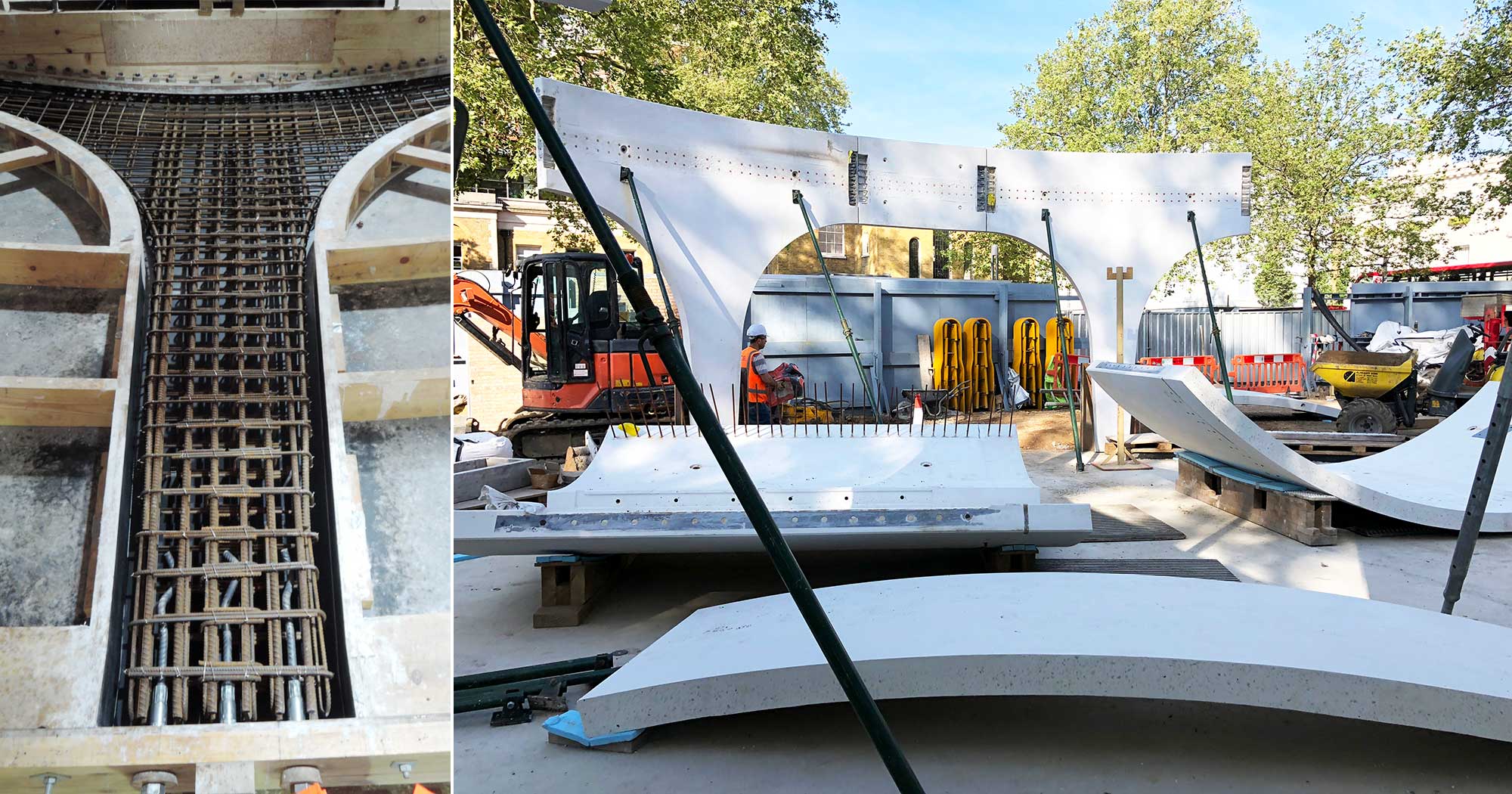
For AKT II, the Duke of York Restaurant has been a success in many aspects, and we are pleased to have been involved in the demolition of one of our own buildings and pleased to have been involved in a creation of an award-winning piece of architecture with NEX. It has been an opportunity to showcase AKT II’s strengths in engineering, innovation, capability in complex geometry and, of course, support and commitment to one of our longest-standing clients, Cadogan Estates.
Duke of York Restaurant has been eloquently designed and detailed to reflect elements of the surrounding structures, whilst ensuring it is proportioned as a place of meeting and connection – an aspect that formed part of the original design brief 20 years ago.
Project team
Client: Cadogan Estates
Architect: NEX Architects
Engineers: AKT II
AKT II team