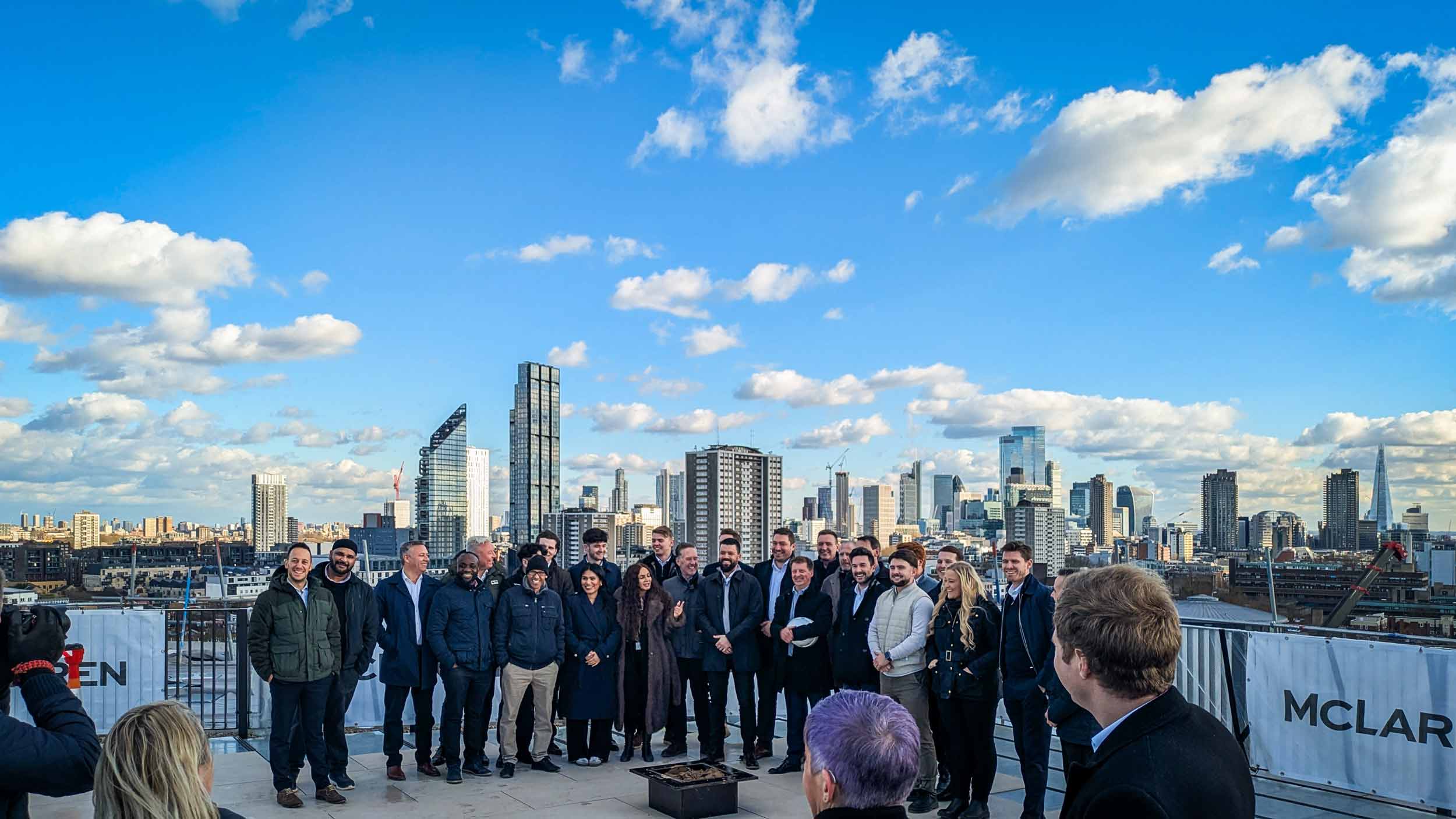The transformation of a 1980s commercial building above Angel Station has reached its structural peak. AKT II joined collaborators Tishman Speyer and Allford Hall Monaghan Morris (AHMM) to mark the topping out of this retrofit-led development, situated directly above one of London Underground’s busiest stations.


Approximately 80% of the original concrete frame and basement has been retained – preserving embodied carbon while enabling the integration of new floor space, green terraces, and affordable work environments. Two upper levels have been added, with the former courtyard infilled to increase spatial capacity and enhance flexibility.
AKT II is providing structural, civil, and geotechnical design. Working within the constraints of the existing frame, the team has reconfigured the structural core and floorplates to support long-term usability and performance.

Constructed directly above the entrance to Angel Station – home to the longest escalator on the Underground network – the project required careful management of live infrastructure. AKT II’s geotechnical team developed protective strategies to ensure safe and uninterrupted station operations throughout construction.
The project also enhances its urban setting with widened pavements, new active frontages along Islington High Street, and a pedestrian connection through the site to Torrens Street.
Diagonally opposite stands the Angel Building – also designed by AHMM with AKT II and shortlisted for the 2011 RIBA Stirling Prize. Together, the two projects reflect a shared commitment to reuse, retrofit, and reinvention – supporting a more sustainable and inclusive future for London’s built environment.