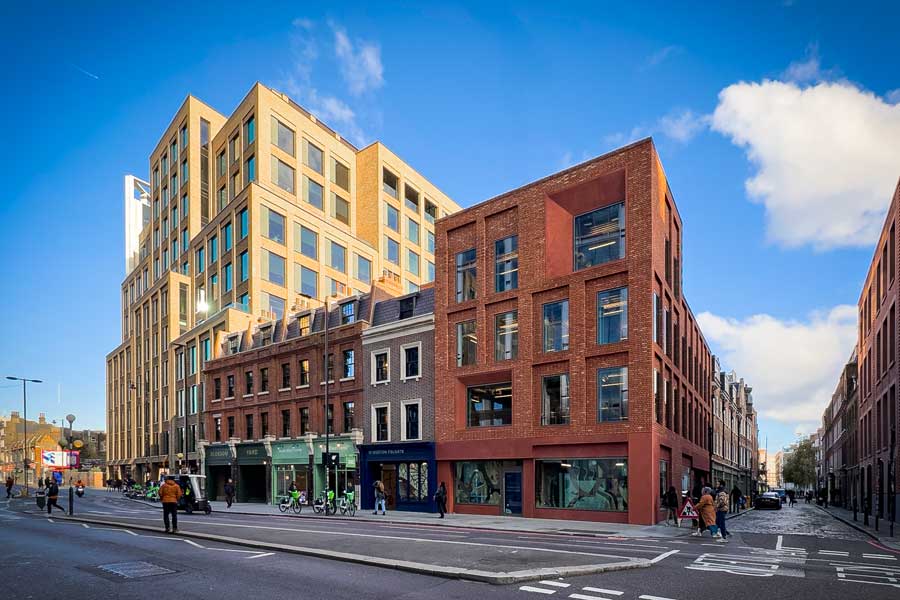
Brick, chic, and two joining basements – Norton Folgate bridges London’s past and future. Revived by British Land, it’s now a vibrant hub for businesses, blending fresh design with Spitalfields’ spirit. The AKT II project team shows how we overcame a multitude of challenges.
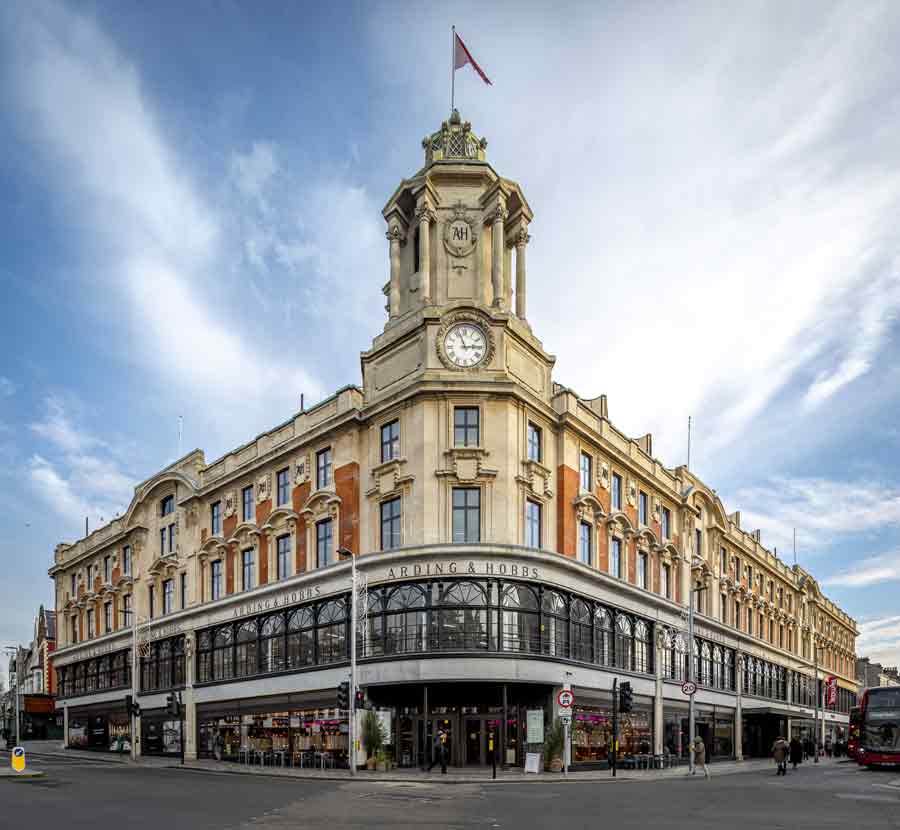
Awesome & Hot! A disused iconic department store in South London is reborn as a stunning office and retail space.
Watch AKT II directors Valentina Galmozzi and Gary McKee explain how W.RE and the project team, led by Stiff + Trevillion, saved this stunning venue from obsolescence and made it relevant again.
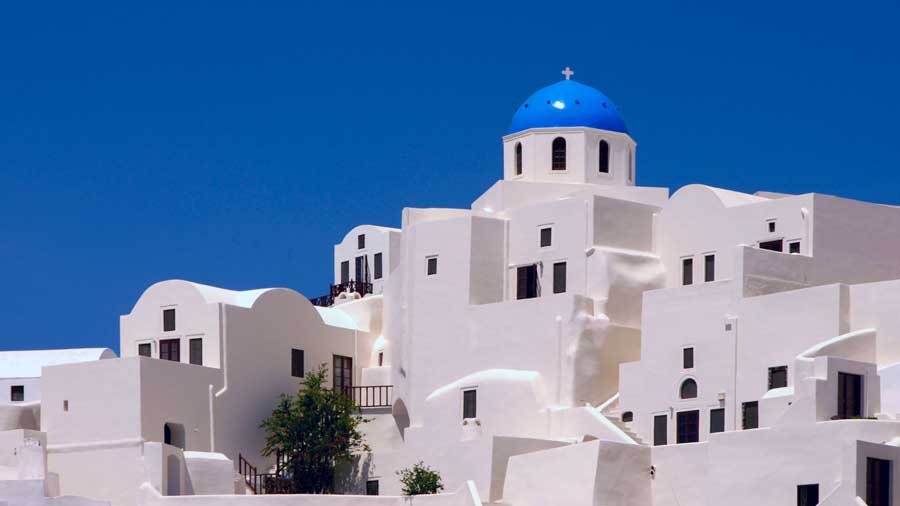
The built environment, encompassing infrastructure, buildings, and public spaces, is pivotal in fostering resilient communities. It not only provides shelter and facilitates connectivity but also strengthens community bonds. Thoughtful design can mitigate climate change impacts, promote sustainability, and enhance the quality of life, making resilience an attainable goal for all.
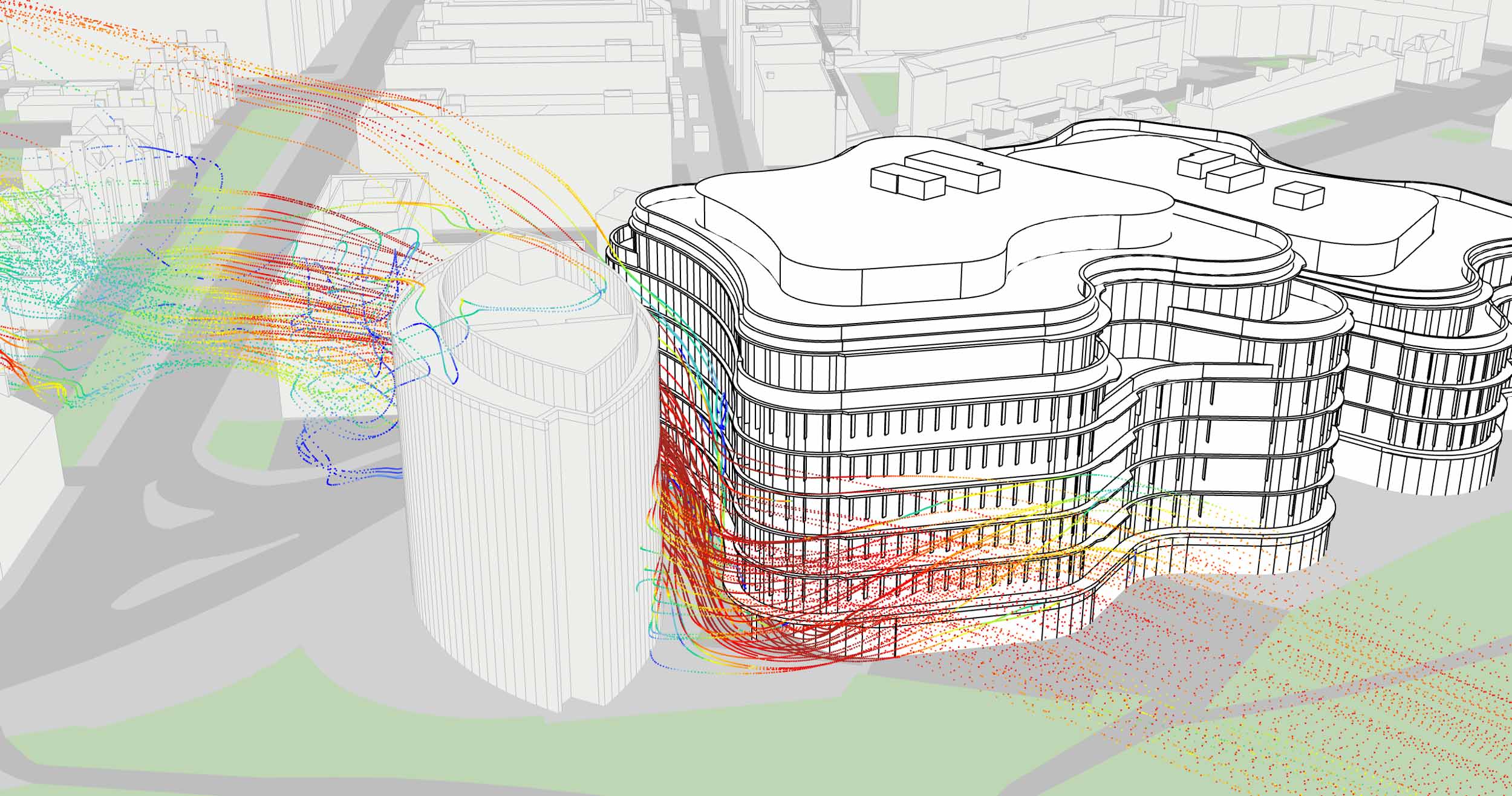
AKT II’s bioclimatic design team has contributed to the multiple success of recent planning outcomes on key projects across the UK. We achieved this through our diverse service offerings, including wind microclimate analysis, daylight, sunlight and overshadowing studies, and outdoor thermal comfort and air quality assessments.
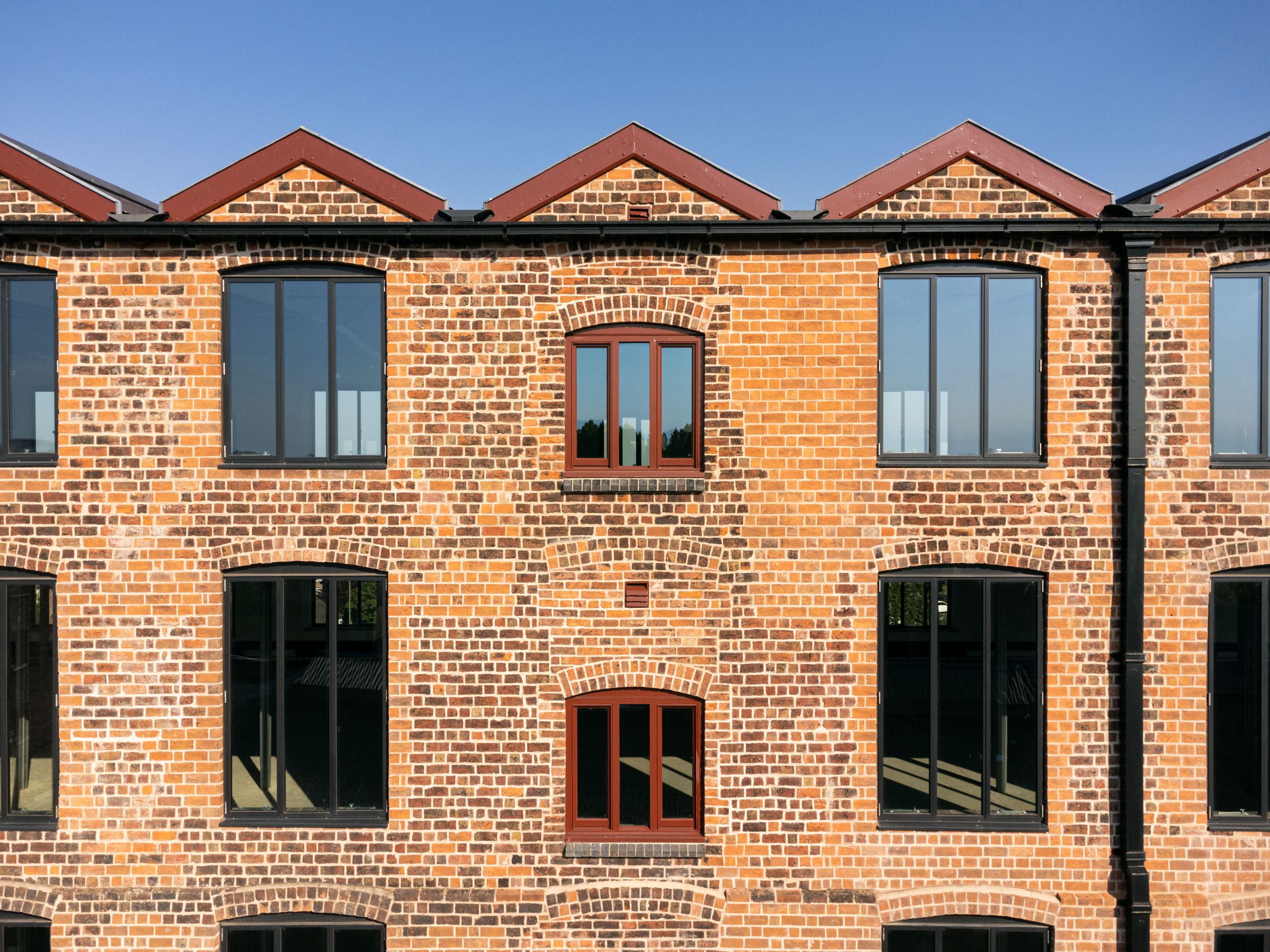
The “grandparent of skyscrapers”: We supported Historic England and Feilden Clegg Bradley Studios to regenerate this more than 320-year-old mill complex, considered to be the world’s first iron-framed building. Find out from the project team how our approach goes beyond simple conservation, and allowed the mill to gain another life.
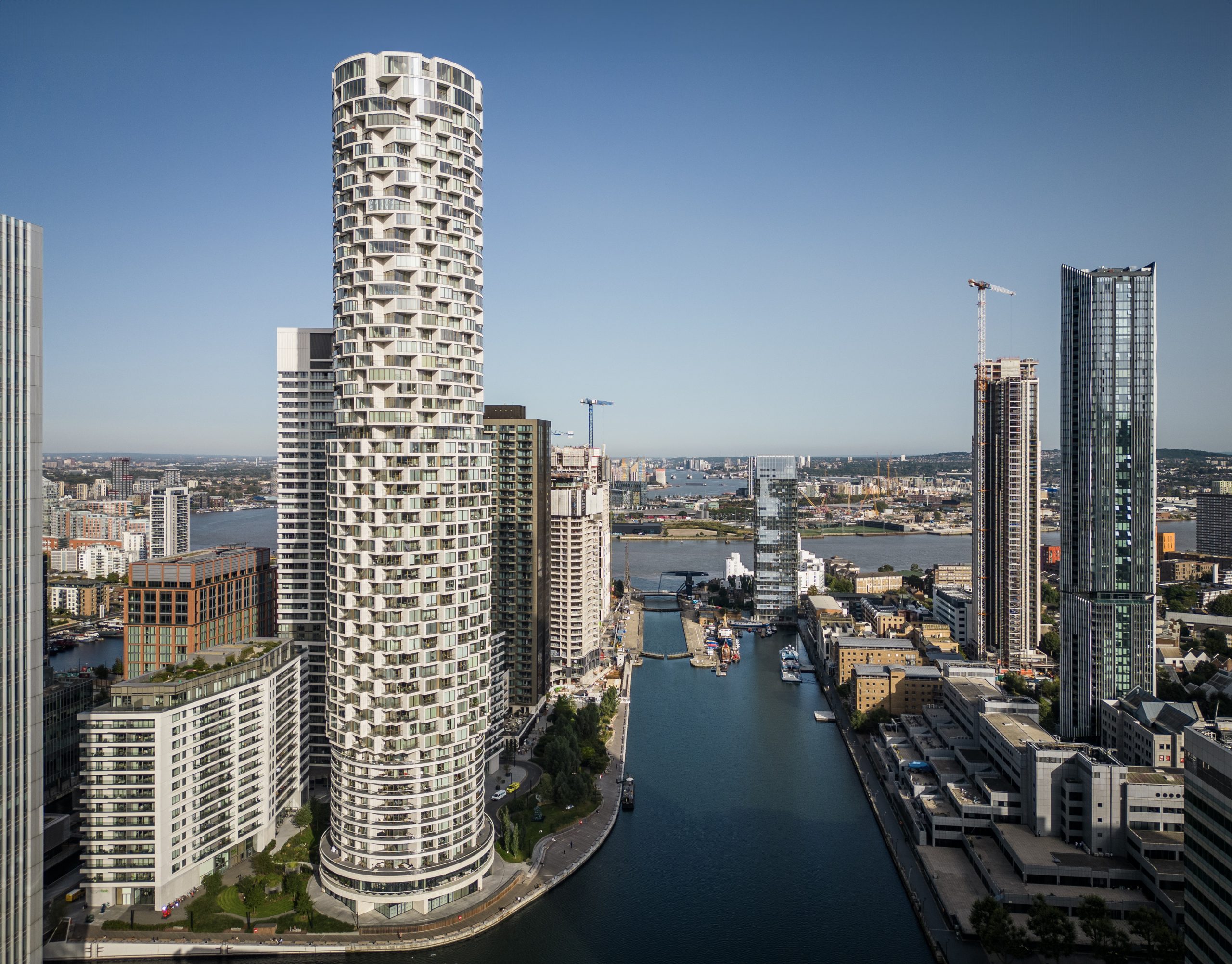
One Park Drive is the 205 metres tall signature residential tower of Wood Wharf – Canary Wharf Group’s new district – and AKT II’s first collaboration with architects Herzog & de Meuron. In this film the project team shows how we navigated reclaimed land, a multitude of floor plate layouts, tight facade tolerances and more to deliver an exceptional addition to London’s skyline.
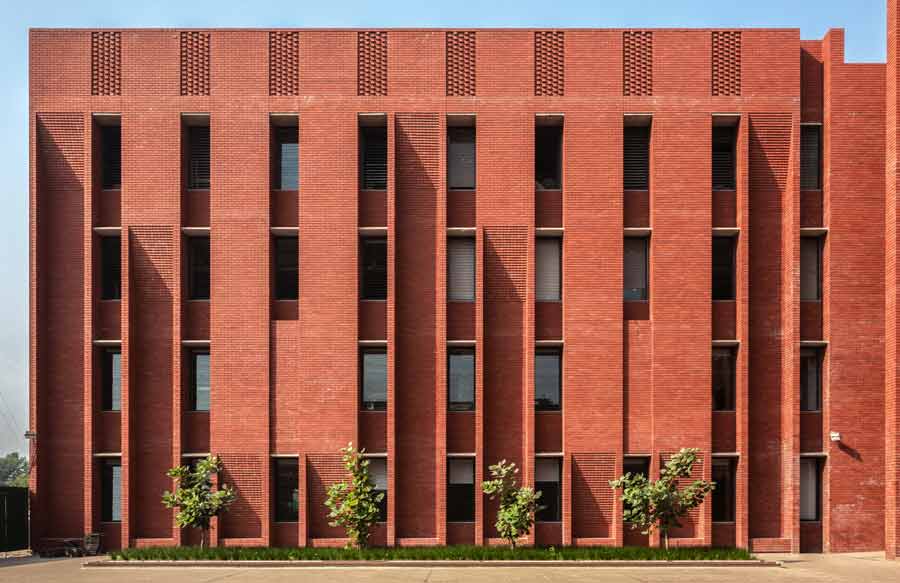
Earthquakes, floods and hidden measures – we worked alongside Feilden Clegg Bradley Studios and local practice SHATOTTO on the masterplan for the new Aga Khan Academy in Dhaka. AKT II directors Ricardo Baptista and Alessandro Margnelli explain why the engineering can be best described as an ‘iceberg’: seemingly straightforward above ground, but buckets full of challenges underneath.
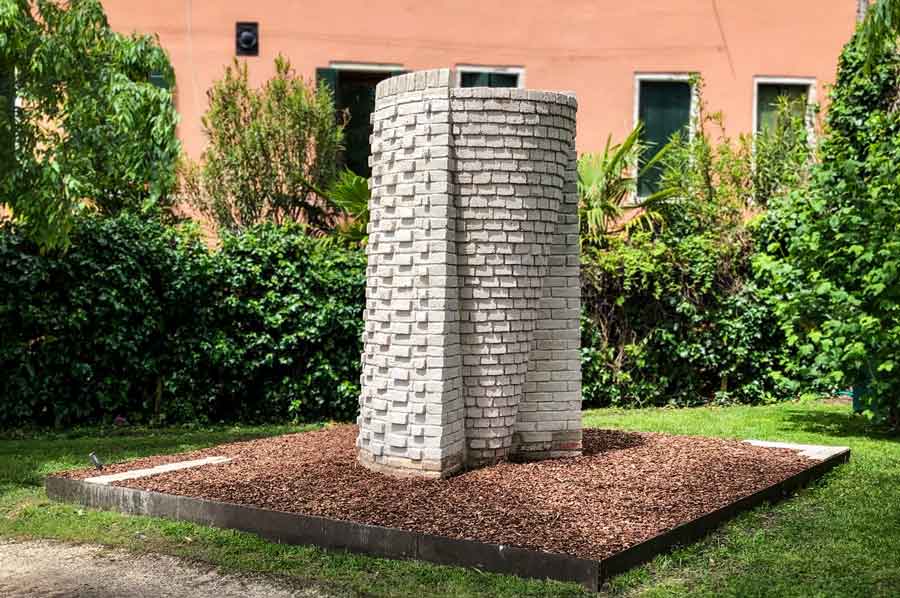
This temporary pavilion – exhibited during the 2023 Venice Architecture Biennale – showcases a novel waste-based construction product that’s made with the excess mud from Venice’s canals. It’s altogether led by architect Urban Radicals together with AKT II and material designer Local Works Studio, and with funding from the consultancy group Tyréns. Find out from the project team how it all came together.
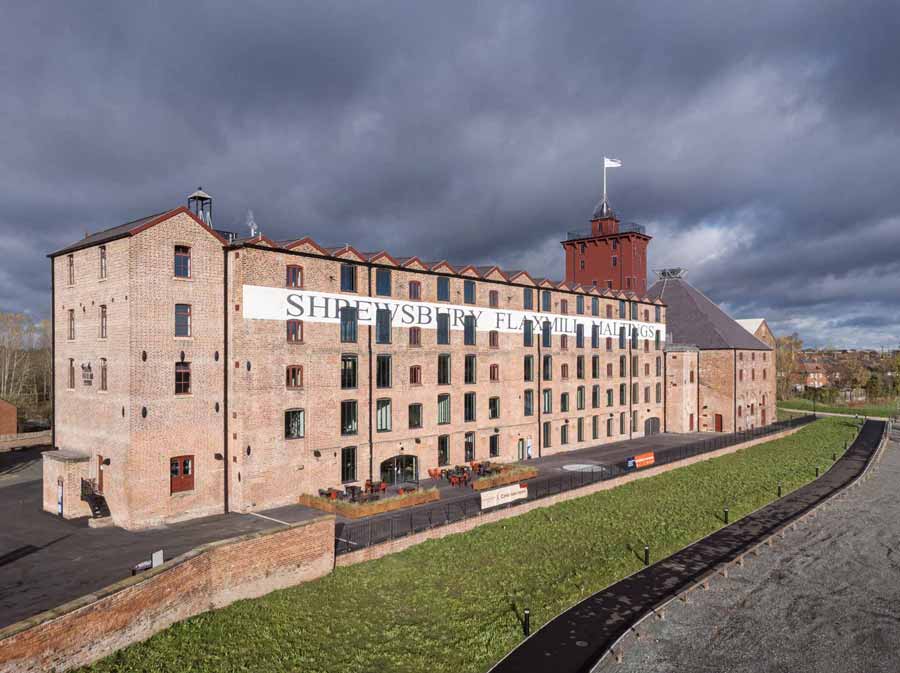
Shrewsbury Flaxmill Maltings is the world’s first cast-iron-framed structure. Built in 1797, the cast iron’s ‘cutting edge’ technology gave rise to modern-day steel construction, and hence this building has been named the ‘grandparent’ of modern high-rise construction.
In their article for the American Society of Civil Engineers (ASCE), AKT II design director Christopher Blust, technical director David Watson and associate Charlotte Robinson lay out the long and challenging path to saving this icon of the Industrial Revolution and extending its life into a third century.
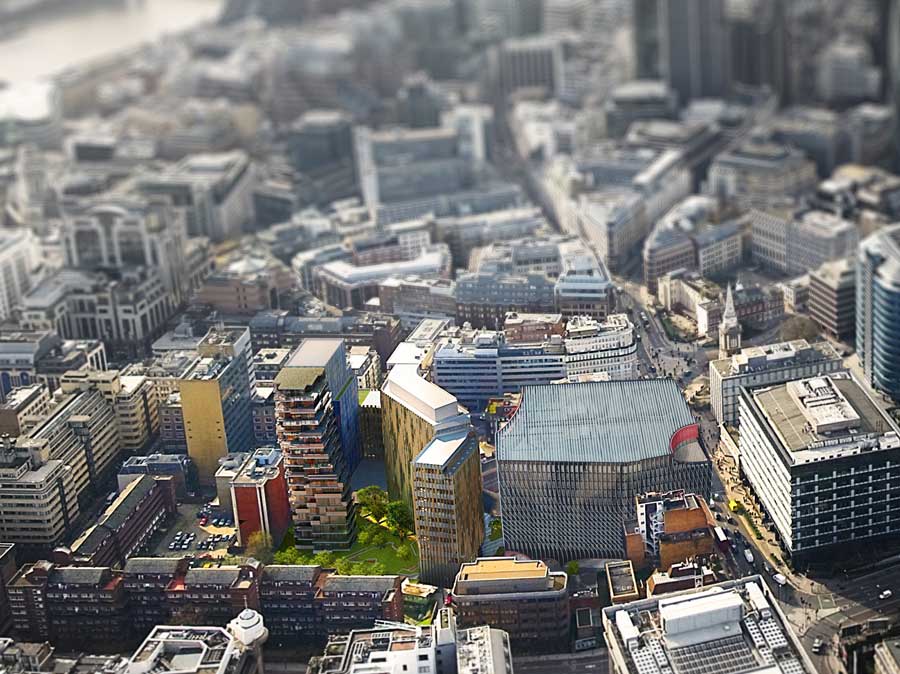
On a high-value site in the most historic core of London, the new Minories development centres around an exemplary model of adaptive reuse. It’s been overseen by architect ACME in partnership with developer 4C Hotel Group. In this article our design director Gerry O’Brien explores how looking into the past can create real long-term value for such a site’s future.
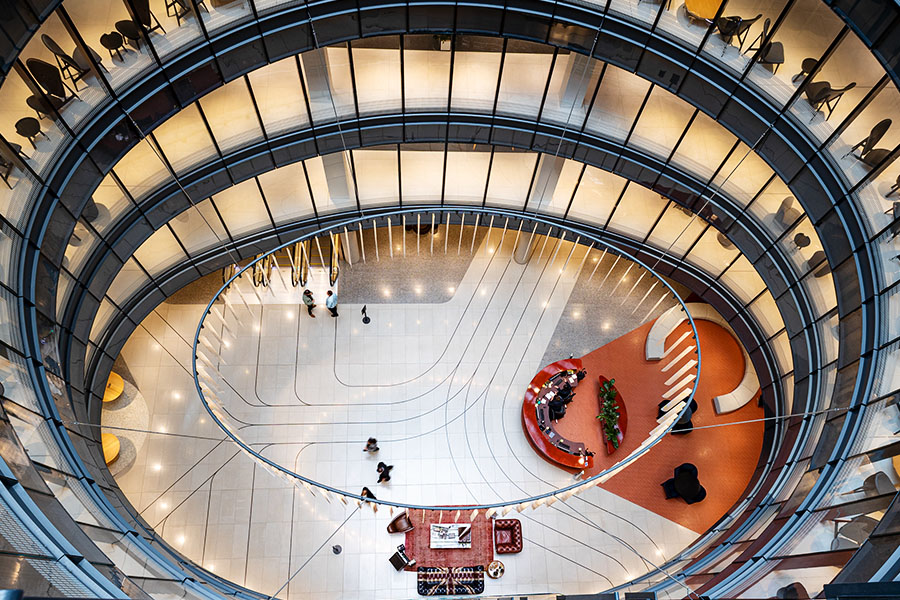
100 Liverpool Street – which is nominated for the 2022 RIBA Stirling Prize – is a cornerstone development for British Land’s masterplanned Broadgate regeneration, within the historic City of London. It was designed by Hopkins Architects. Two 1980s-era office structures have been assimilated, reconfigured and extended within the delivery of the modern mixed-use programme; the scheme adds +40% in functional area while reusing 50% of the superstructure and 100% of the foundations. Altogether, this pioneering design solution saves an estimated 7,000 tonnes of CO2, in comparison with the notional new construction.
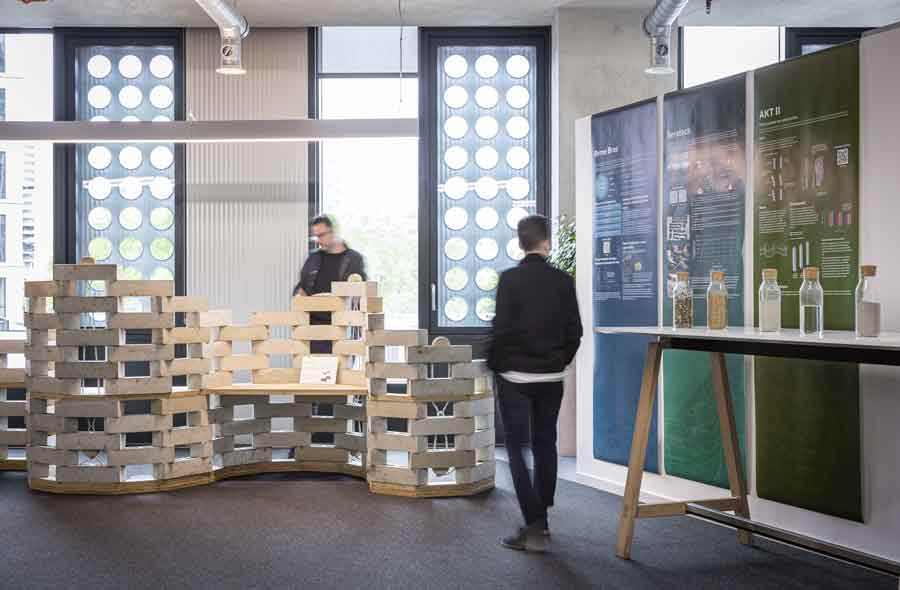
As part of the 2022 London Design Festival, this bespoke architectural installation uses an ancient-Egyptian wall-building technique to showcase the cutting-edge carbon-neutral concrete that’s been developed by the London-based enterprise Seratech. Their team – a spin-out from Imperial College London – has developed a way of sequestering CO2 within the creation of novel, waste-free construction materials. The installation is engineered by AKT II, and has been delivered for the 2022 festival with the support of the specialist concrete contractor Byrne Bros.
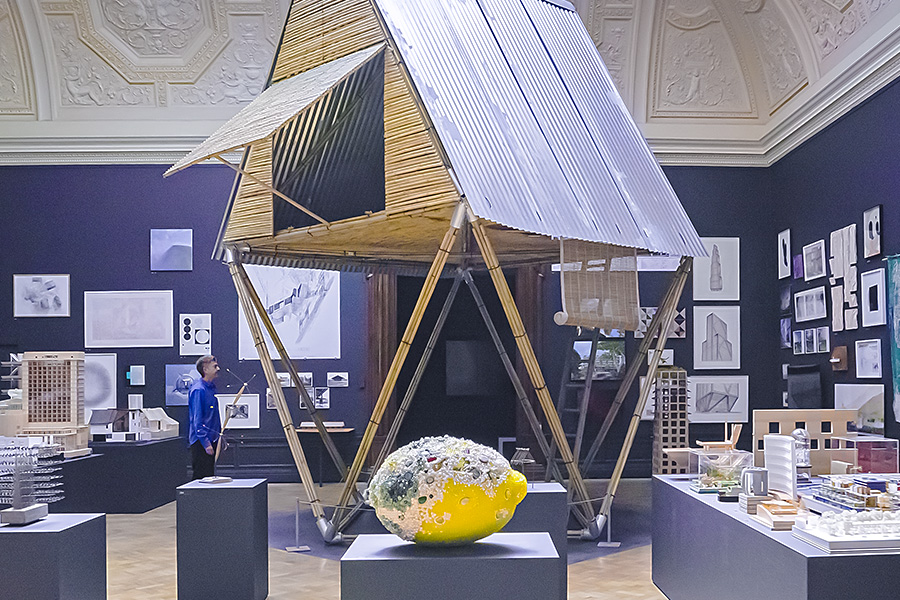
Khudi Bari – meaning ‘Tiny House’ – is a modular monsoon shelter that’s designed by the Bangladeshi architect Marina Tabassum. It’s made for inhabitants of the country’s Ganges river delta (where entire swathes of land can flood overnight), and can be hand-assembled using local materials, with a cost of just £300. AKT II’s team was engaged to reconfigure the shelter’s structural supports so that it could be demonstrated, using the thinner bamboo that’s available in the UK, as part of the 2022 Summer Exhibition at London’s Royal Academy of Arts.

Ten years on, AKT II director Edoardo Tibuzzi looks back at the BMW Group Pavilion at the 2012 London Olympics. Has the promise of creating an environmentally friendly structure that can have a meaningful purpose after the Games been kept?

When we talk about pollution, there’s a form of it that’s almost everywhere but gets relatively little coverage: light. Artificial lighting has become integral to our modern civilisation, however its excessive use is now harming health, disrupting ecosystems, and even interfering with humanity’s understanding of the universe. In this article, AKT II’s bioclimatic associate Mattia Donato highlights the scale of the problem, and talks through what we can do as designers to create a – metaphorically – brighter future.
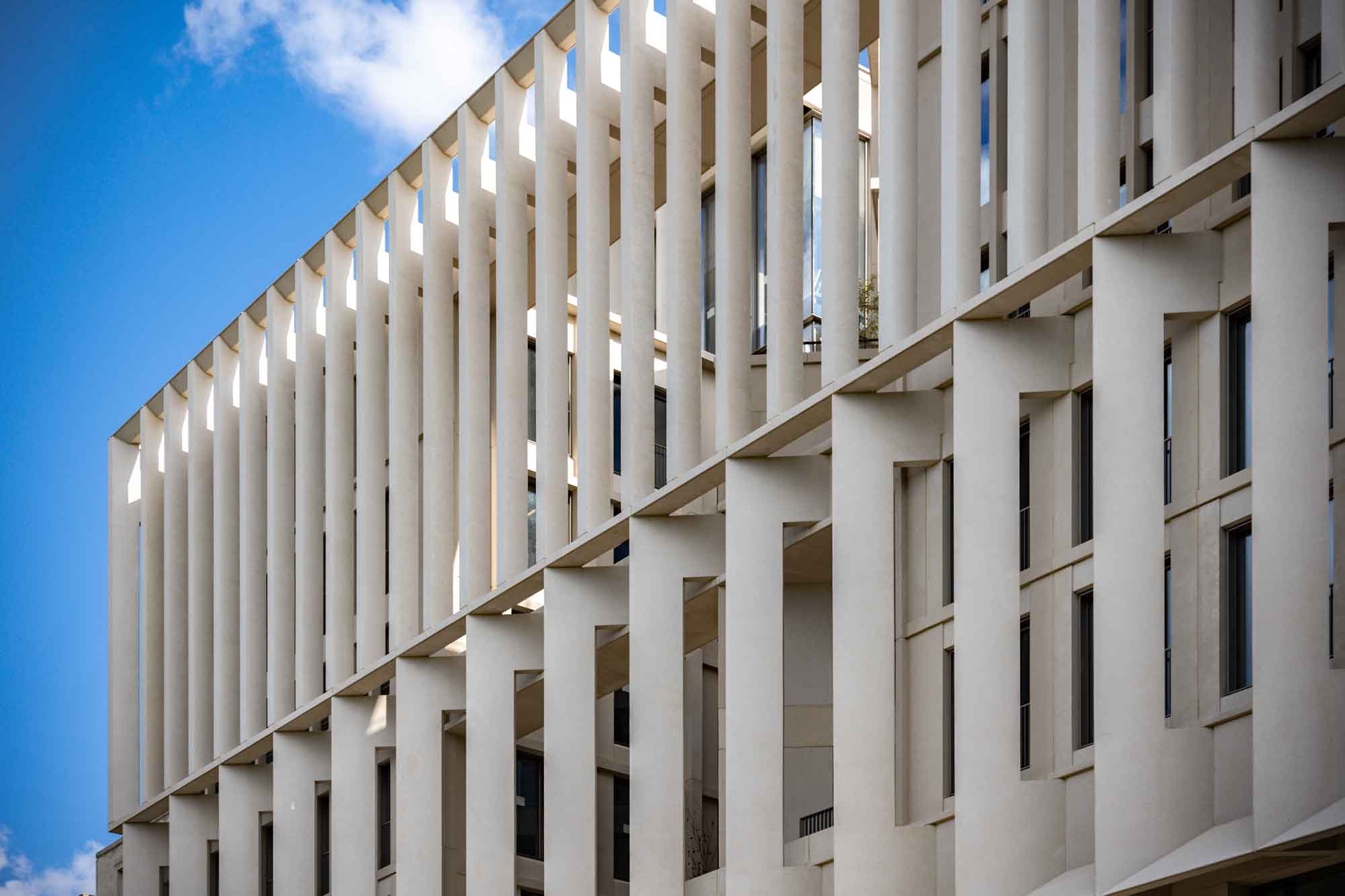
In central London, the new Marshall Building is a multifunctional academic facility that’s been designed by Grafton Architects for the existing urban campus of the London School of Economics (LSE). Inside, the project’s programmatic challenges are turned into a clear design opportunity, with a series of tree-like transfer structures that now form part of the building’s – and the university’s – architectural narrative. In this video, AKT II’s design directors Marta Galinanes Garcia and Chris O’Meara share some of the engineering insights behind this new ‘tree of knowledge’.
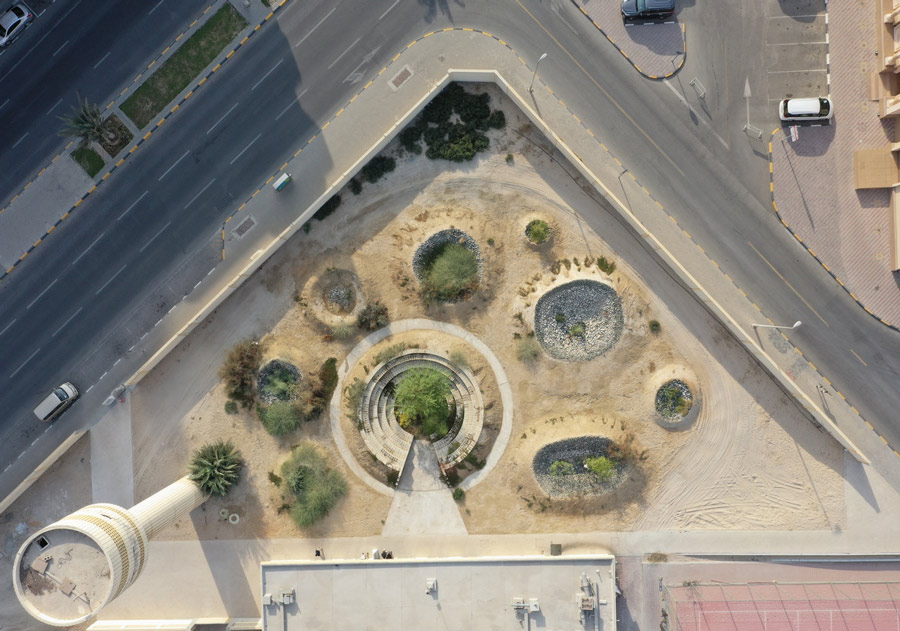
For World Environment Day, we look at the successful story behind the waterless garden in the city of Sharjah and take the opportunity to hear from Elisa Gatto – environmental biologist, expert in urban vegetation, climate change adaption strategies and land productivity – and Mattia Donato, AKT II associate on ways to synergistically produce clean energy and food.
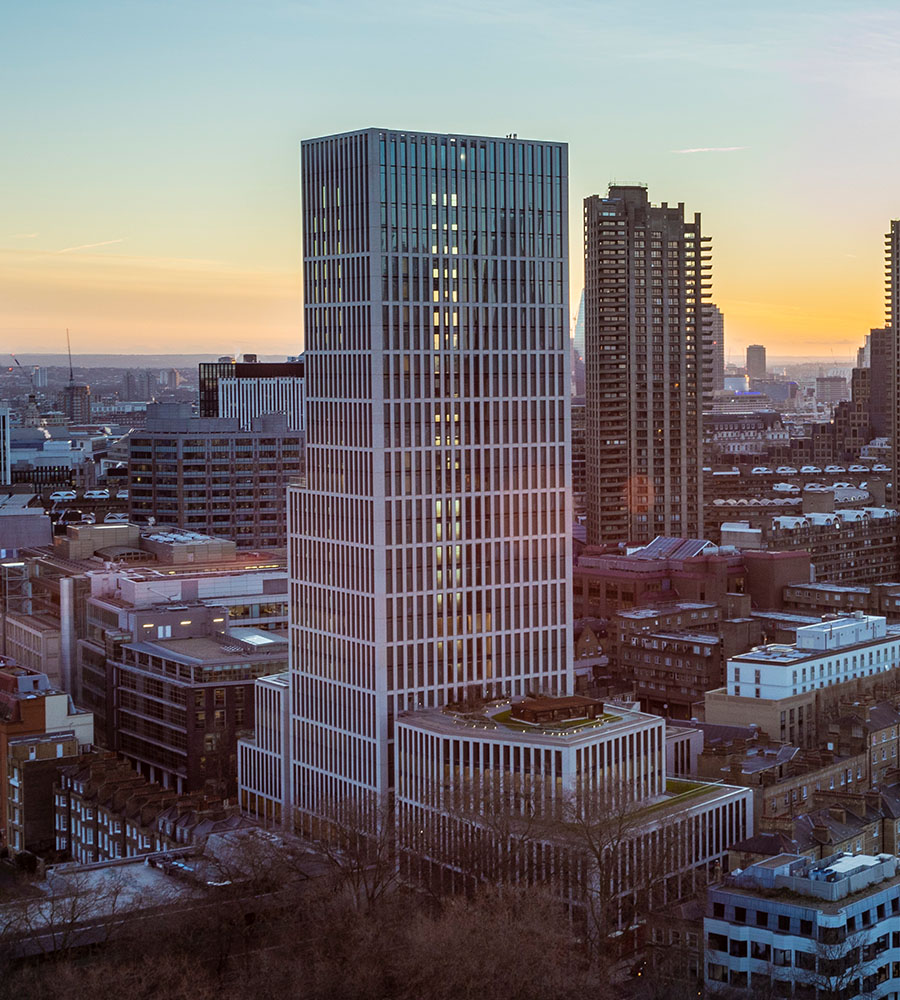
Following on from our groundbreaking work on the South Bank Tower extension, we’re working with HCL Architects for our client CIT Group, where we are taking the same principle with an existing 16-storey tower in Islington and extending it 13-storeys. By doing so, we ended up saving 35% of the carbon footprint of a new-build.
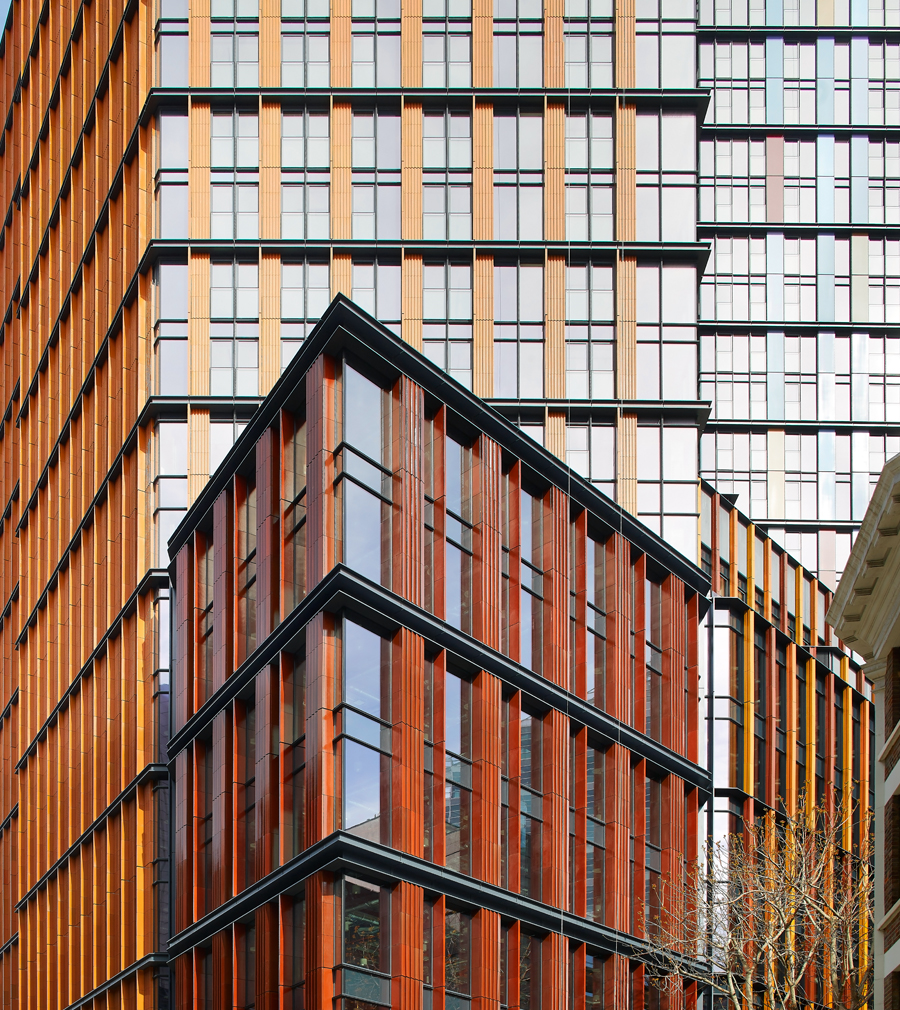
Inner-city areas are becoming ever more densely populated. Mixed-use schemes are increasingly prevalent, while their conflicting spatial requirements are getting more and more challenging. The newly completed One Crown Place – a ‘city within a city block’ that’s been delivered by CBRE Development Management for MTD Group – exemplifies all of this very well. In this article, our design director Steve Toon shares some insight from the project’s new high-rise elements, and examines the engineering moves that have safeguarded their uses’ functionality.
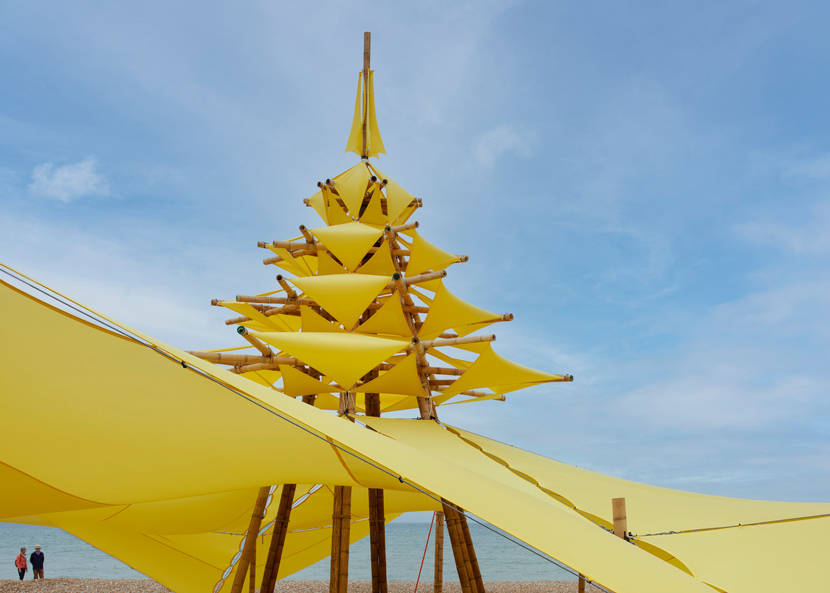
The Beacon of Hope is a demountable public artwork that showcases the structural potential of Bamboo. It’s designed by artist Joseph Williams and hand-built by his Bamboology team, with some engineering from AKT II. In this video, Joseph, our engineers and Climate Art’s founding director and curator Dzmitry Suslau share some of the design innovation involved.

This year to commemorate London Climate Action Week we look at how the built environment can positively contribute to the circular economy at a macro/building scale. Here we explore five key topics which we will reflect on and learn from the past – retrofit projects – and show how we implement these today – new build projects.
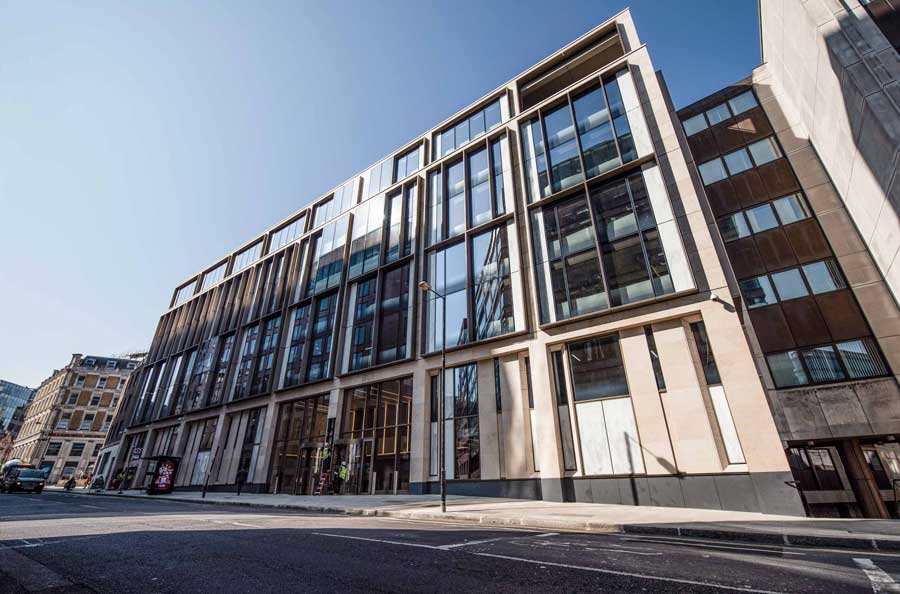
Unitised façade systems allow a rapid, high-quality install with relative ease, thus saving time and money – a win in anyone’s books. These systems also make it extremely difficult to replace any of the units’ constituent components. In this latest article within our ongoing AKT II Envelopes series, our design engineer Rob Jones explores existing considerations of façade disassembly and reuse, and speculates on how façade design approaches may evolve in the future.
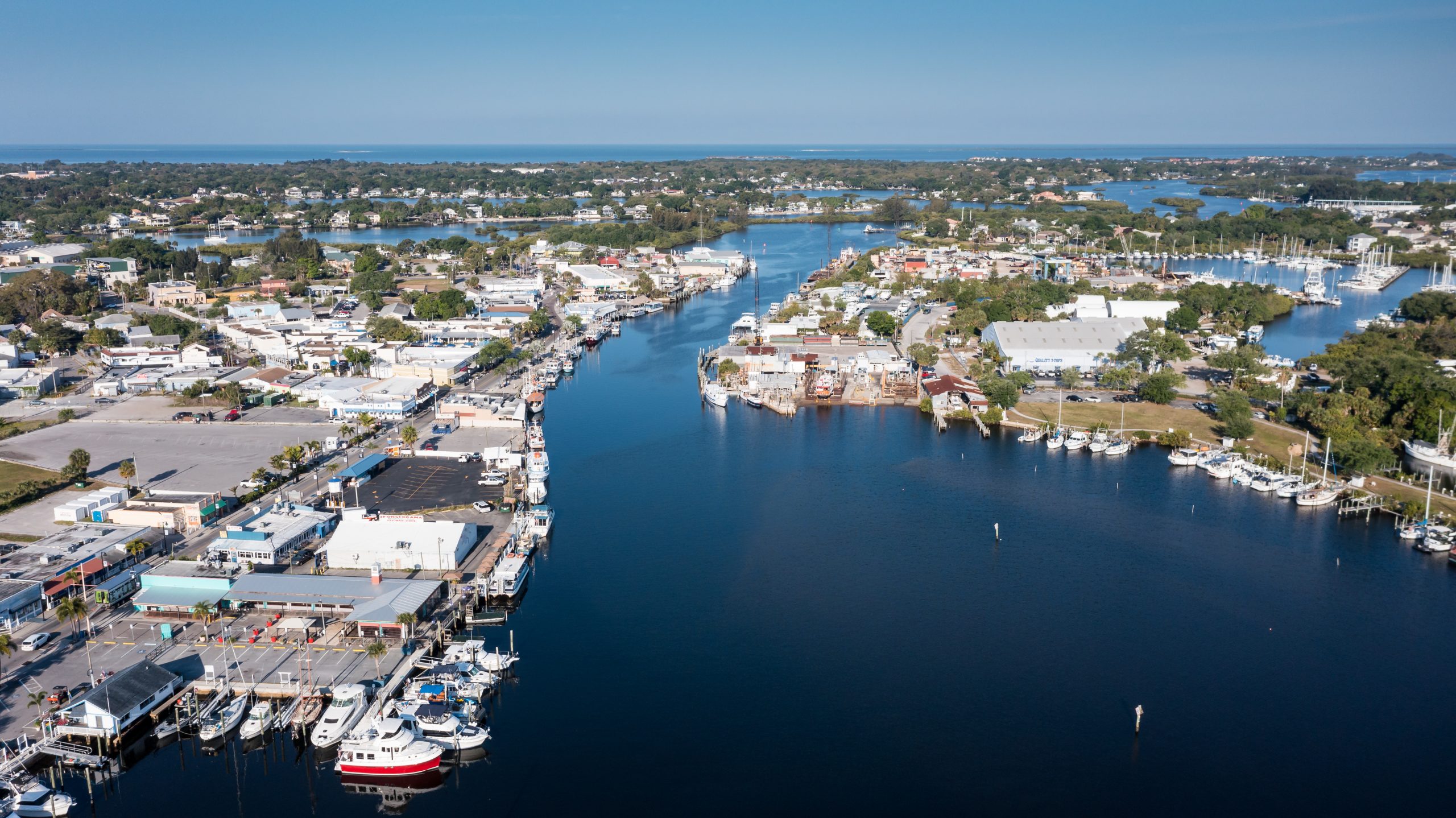
Responsible water management, throughout our built environment, is more important than ever. The planet is heating up, sea levels are rising, and flooding is increasing, while at the same time we must keep our cities and ourselves comparatively dry. Ironically, the natural environment may also offer a fantastic solution. In this article, AKT II’s infrastructure director Dean Cadby explores the relatively recent concept of ‘sponge cities’ – and the approach’s apparent potential to soak up both water and developmental risk alike.

Balancing the temporary nature of a façade with ever-increasing environmental and safety requirements poses a formidable challenge for façade designers. Design engineer Paul Tarand explores how we can design and construct in ways that improve a façade’s sustainability within this industry climate.
This article is the first within a series exploring what’s coming next for modern façade design.

At our latest virtual round-table, the discussion focussed overwhelmingly on one topic: can transport planners solve the problems surrounding congestion in a way that enables social growth and promotes urban development? Put simply, the answer is ‘yes, we can’.
But before providing any solutions, let’s first reimagine the question.
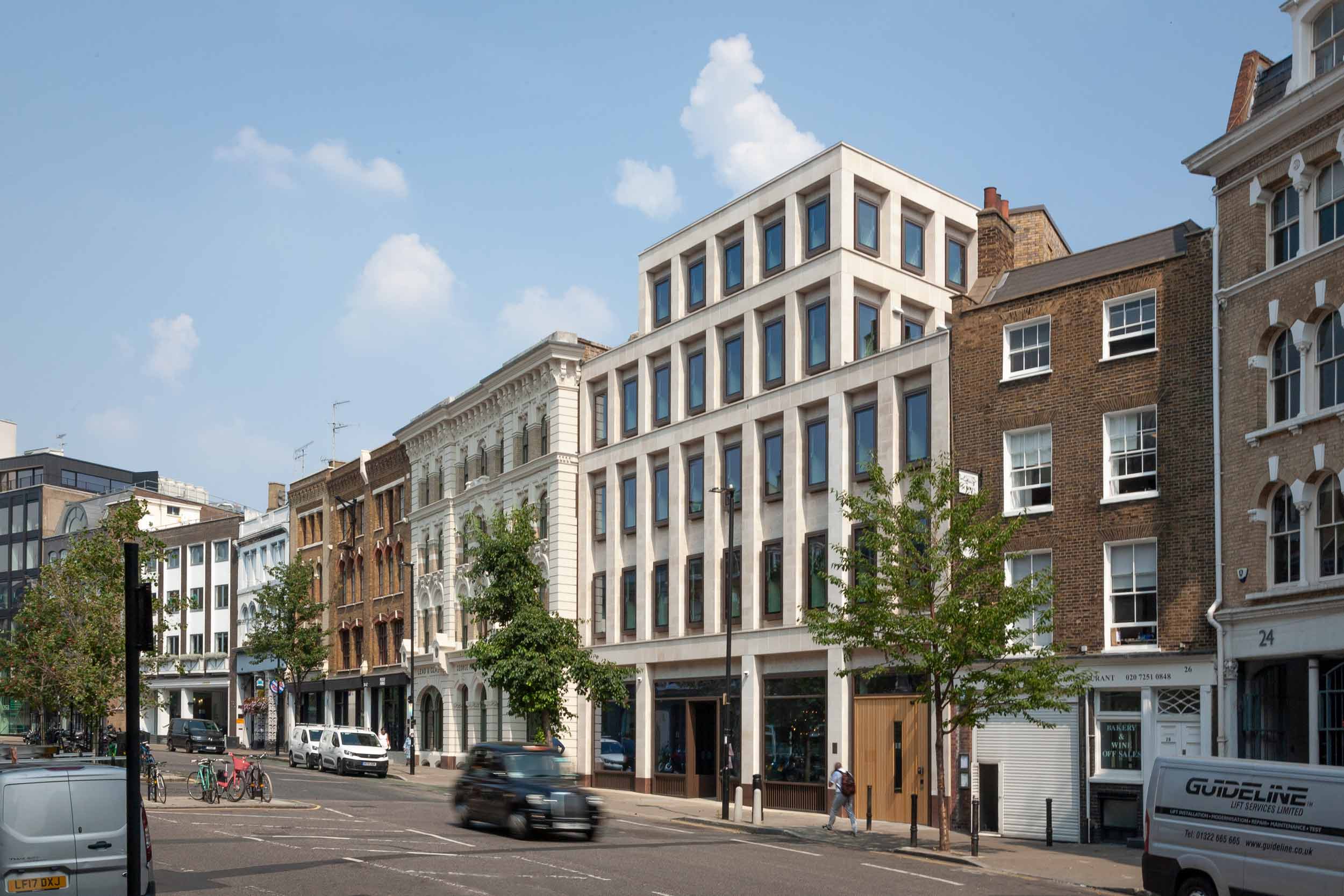
From star of the silver screen to a new leading role within London’s office scene: the historic Farmiloe building, complete with its impressive history, is being transformed to become the new HQ for global entertainment brand Live Nation. In this article, AKT II director Alex Widdison details how the building is being brought into the 21st century, and how its 18th-century character is concurrently being kept alive.

Finding an equilibrium between nature and the built environment requires dedication, experience, and most importantly technology. Bioclimatic design – a combination of ‘biology’ and ‘climate’ – aims to uncover this delicate balance, and helps to make cities more resilient, comfortable and safe. Here, our bioclimatic lead-designed Mattia Donato explores the wind’s profound effect upon our urban realm.
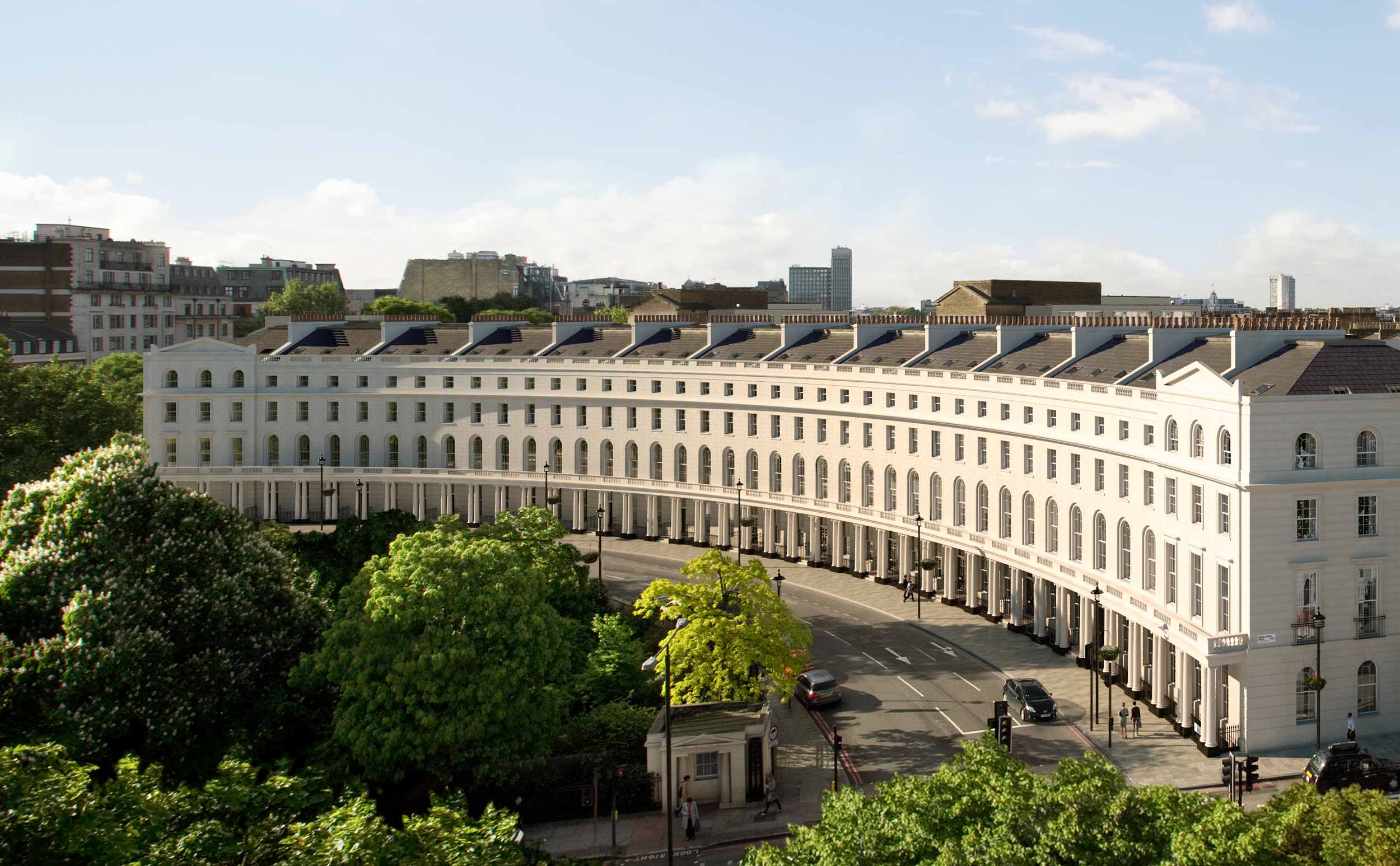
The new residential redevelopment Regent’s Crescent sits at the northern culmination of Regent Street and Portland Place, and gives identity to London’s West End. Embodying many years of history and intrigue, it’s exemplary as one of our most satisfying projects to date. Maria Camporro, our lead on the project, here details the story behind the restoration and reconstruction of the Grade I-listed façade; exploring the bones of the structure, and the ingenious solutions that have made it all happen.
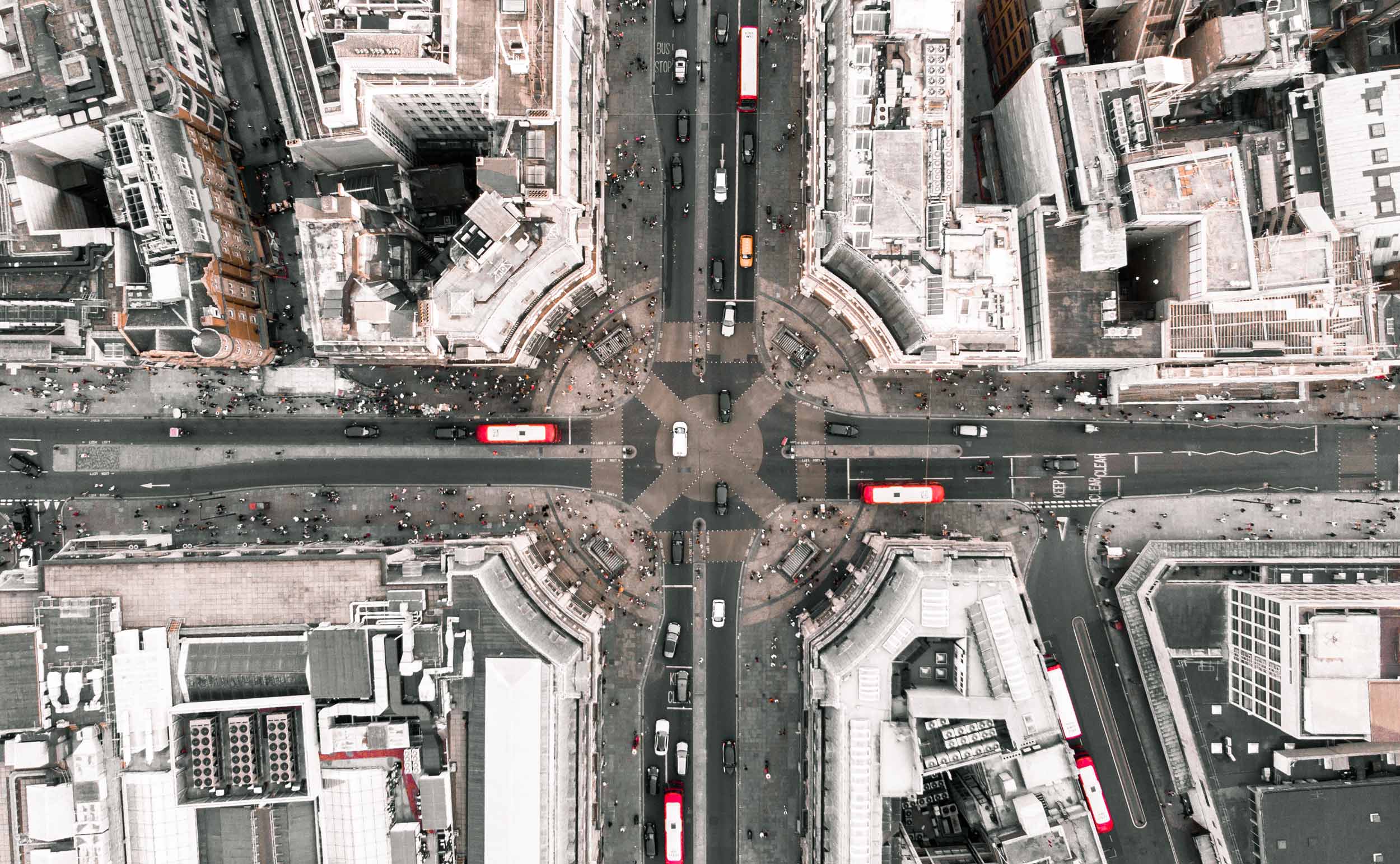
In light of the COVID-19 pandemic, the UK Government has announced a £2 billion investment in cycling and walking. What does this mean for the built environment? Director of AKT II Transport Jonathan Rodger explains.
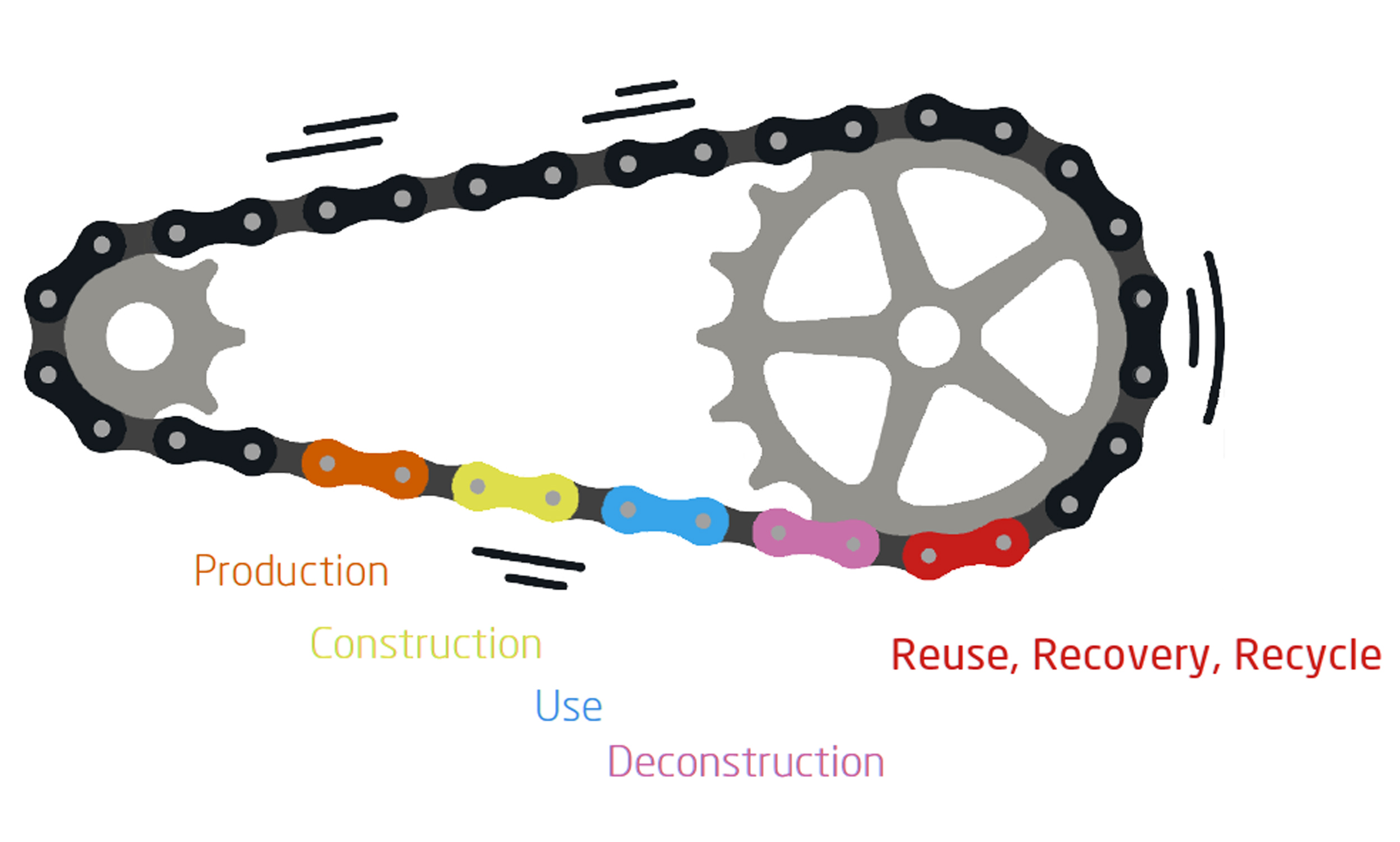
The human species must urgently reduce carbon emissions. With 49% of the UK’s carbon attributable to buildings, our increasingly decarbonised grid and improved fabric have made headway. But we face a further challenge: reducing embodied carbon within the building’s structure. In this article, director Nicola Carniato discusses what our industry can do to tackle climate change.