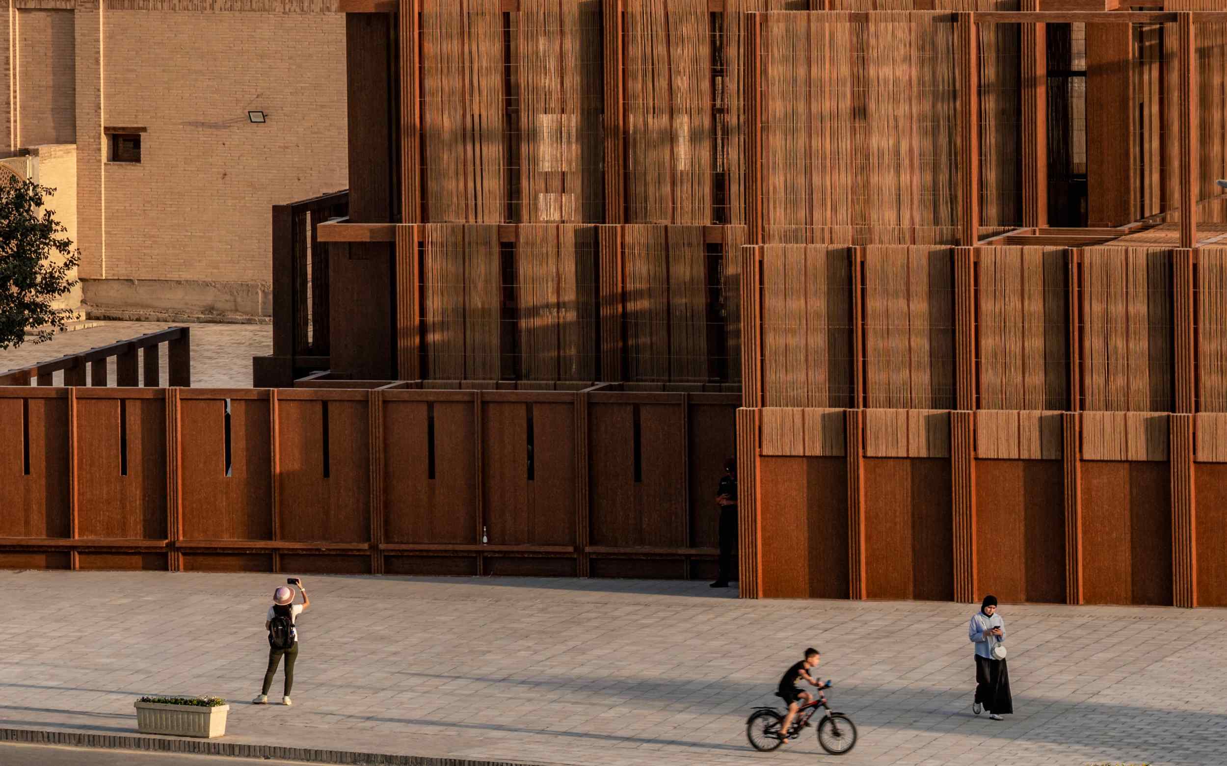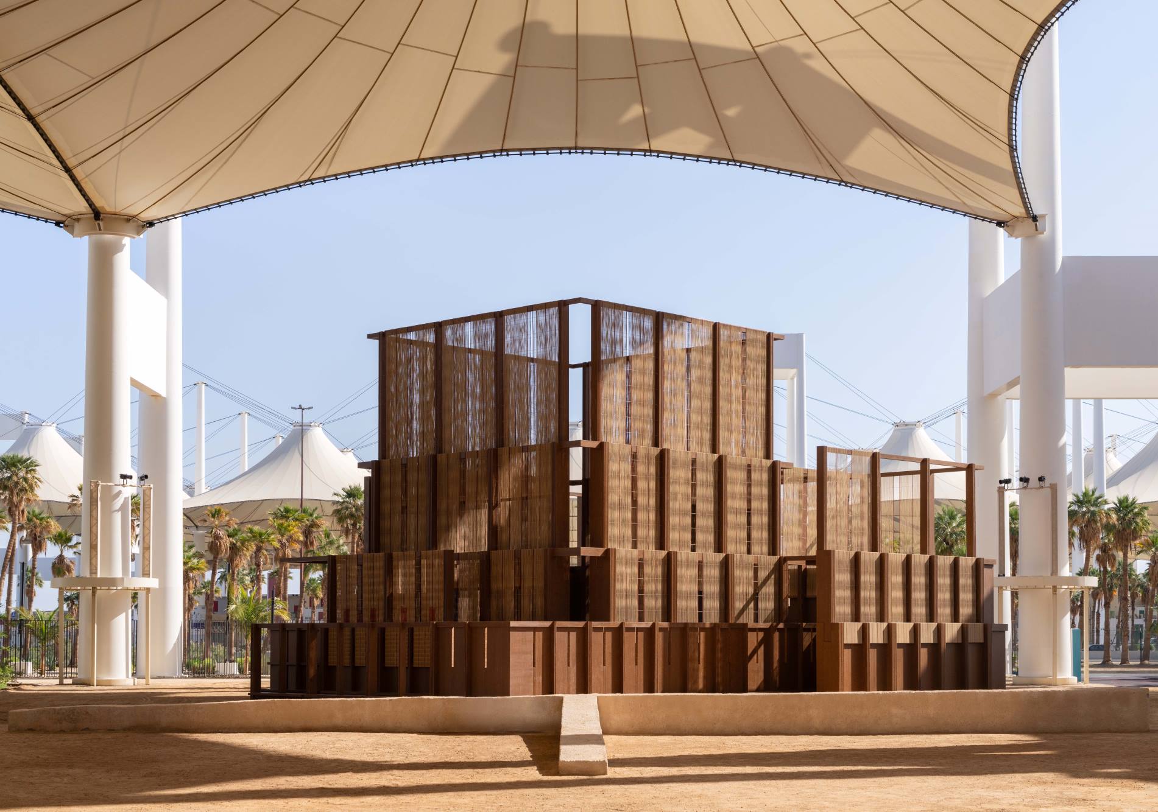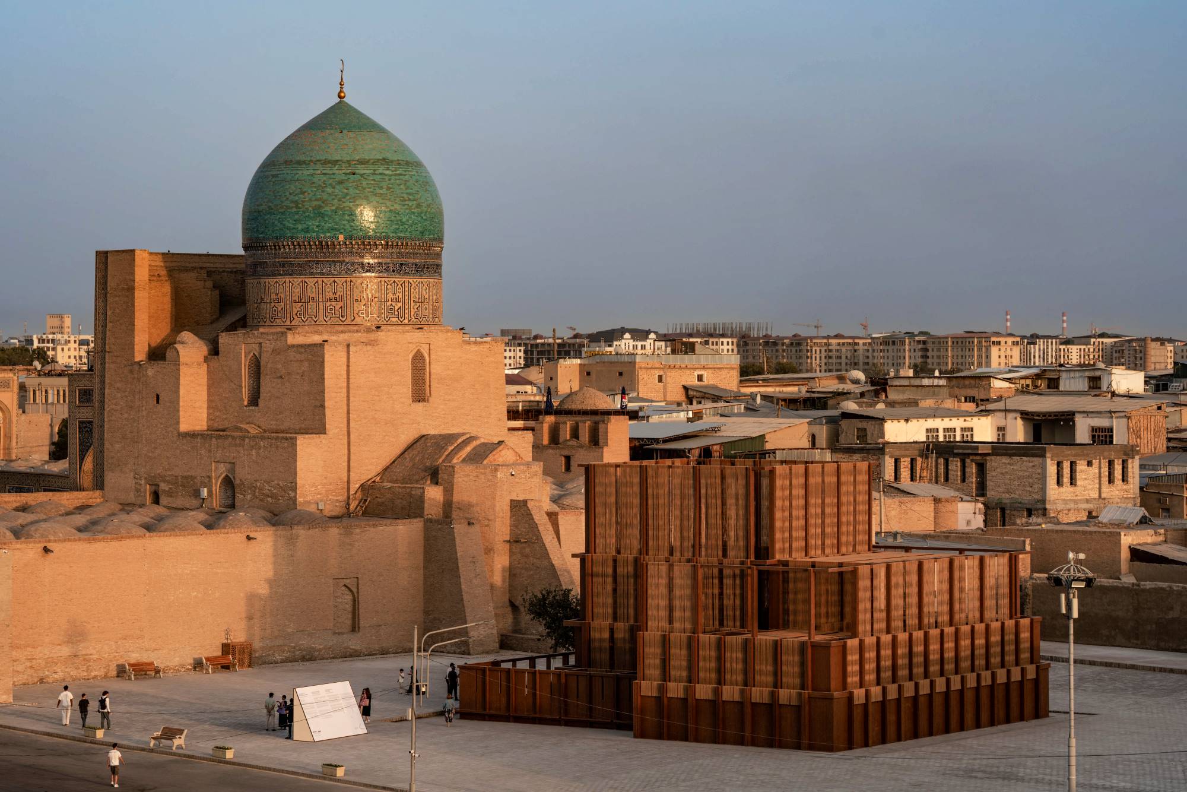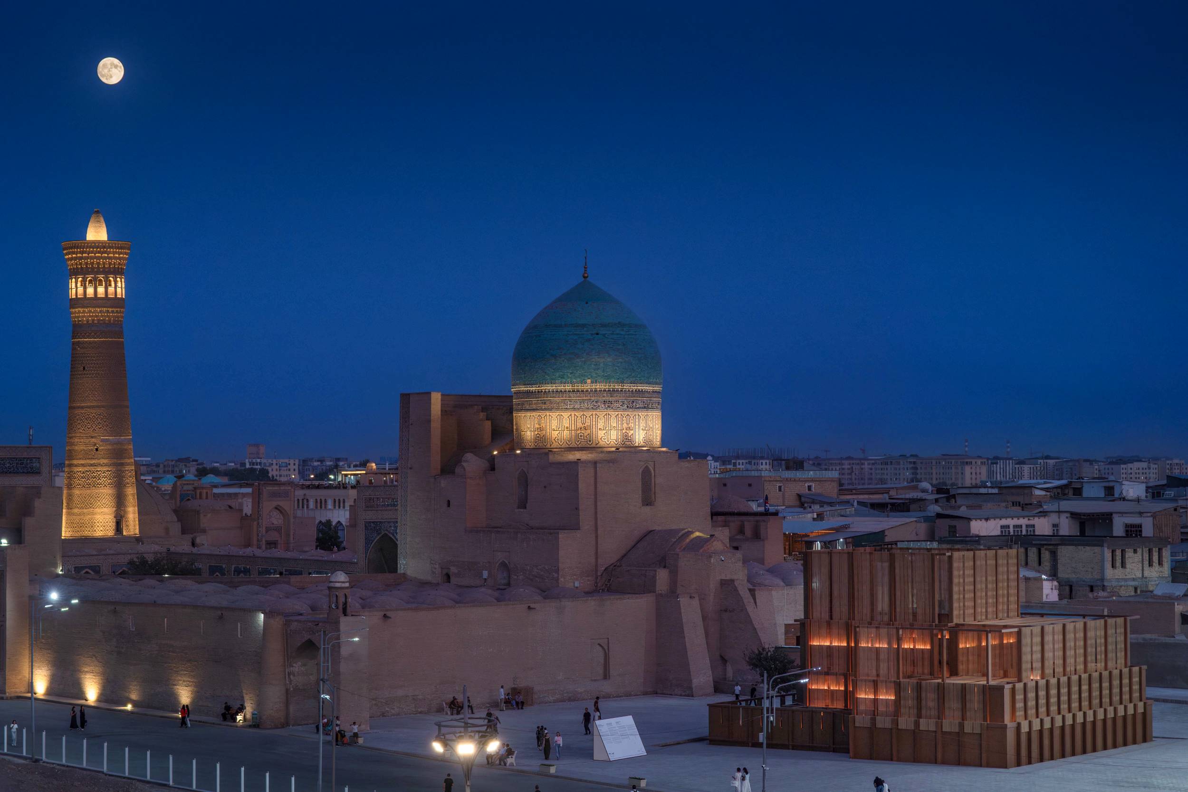Conceived as a fully demountable structure, the AlMusalla demonstrates how architecture can move, adapt, and be reborn across contexts—transforming date palm waste into a sustainable, mobile sanctuary whose life span extends far beyond Jeddah.

When the AlMusalla opened at the Islamic Arts Biennale in Jeddah on 25 January 2025, it marked the culmination of an extraordinary design journey. Yet in many ways, this was only the beginning.
Unlike most architecture, the AlMusalla was never conceived as static. It was born with the principle of demountability at its heart, a structure designed not for permanence in one place, but for continual rebirth wherever prayer and contemplation are needed.


The Diriyah Biennale Foundation launched the AlMusalla Architectural Prize in 2024 with an ambitious brief: to design a place of prayer at least 150m² in scale, sustainable in method, and capable of being easily disassembled and reassembled. The competition invited over 100 architects, who worked alongside artists and engineers to develop proposals that merged faith, craft, and innovation.
From this process emerged a winning collaboration: ‘On Weaving’ by EAST Architecture Studio, artist Rayyane Tabet, and AKT II as structural engineers. The scheme not only met the competition’s requirements, but also redefined them – embracing the challenge of making a building that would never have a fixed end point.
Central to the concept was the use of an unexpected material: waste from Saudi Arabia’s vast date palm industry. Globally, palm frond waste amounts to an estimated 4.8 million tonnes annually, much of it burned on site.
By reengineering this material into laminated boards and structural members, the team transformed agricultural waste into a bold architectural statement, while offering a new lens from which one can question the meaning of waste. The result was a structure both ancient and futuristic: a weaving of palm-based components, modular in design, assembled on a 6×6m grid echoing palm plantations. Its woven textiles and permeable façades referenced traditional crafts while delivering natural ventilation and comfort in Jeddah’s climate.

While its inauguration coincided with the Biennale, the AlMusalla’s story didn’t end there. Designed as a “kit of parts,” it was destined for new life beyond the Biennale site. It’s components can be carefully disassembled, transported, and rebuilt in another context.
The building’s journey continues now in Bukhara, Uzbekistan, where it has been reassembled to serve a new community during the inaugural edition of the Bukhara Biennale, titled ‘Recipes for Broken Hearts’ until the end of November.
The AlMusalla is endlessly moveable as so its storey will not end there – capable of being reborn in city after city, country after country. Each move extends its lifespan, magnifies its sustainability, and deepens its resonance as a symbol of continuity and transience.
AlMusalla challenges a core assumption of architecture: that buildings are bound to one place. Instead, it asks us to imagine structures as mobile, adaptable, and truly circular—able to be built, unbuilt, and rebuilt without loss of integrity.
This is not only a bold sustainability statement, but also a spiritual one: a Musalla that journeys with its people, offering sanctuary wherever it stands. Its life span is therefore not measured in years at one address, but in the countless times it will be reborn.
The winning team was selected from a shortlist of architects, including AAU Anastas (Palestine), Sahel AlHiyari (Jordan), Dabbagh Architects (UAE), and Asif Khan (United Kingdom), and East Architecture Studio (Lebanon).
Jury members for the 2024 competition included Prince Nawaf Bin Ayyaf (jury chair), Farrokh Derakhshani, Lina Ghotmeh, Azra Akšamija, and Ali Malkawi.
Client: Diriyah Biennale Foundation, Ministry of Culture, Saudi Arabia
Supported by: ACWA Power and Vision Invest
Architect: EAST Architecture Studio
Artist: Rayyane Tabet
MEP: Sweco
Project Management: Black Engineering
Engineer: AKT II