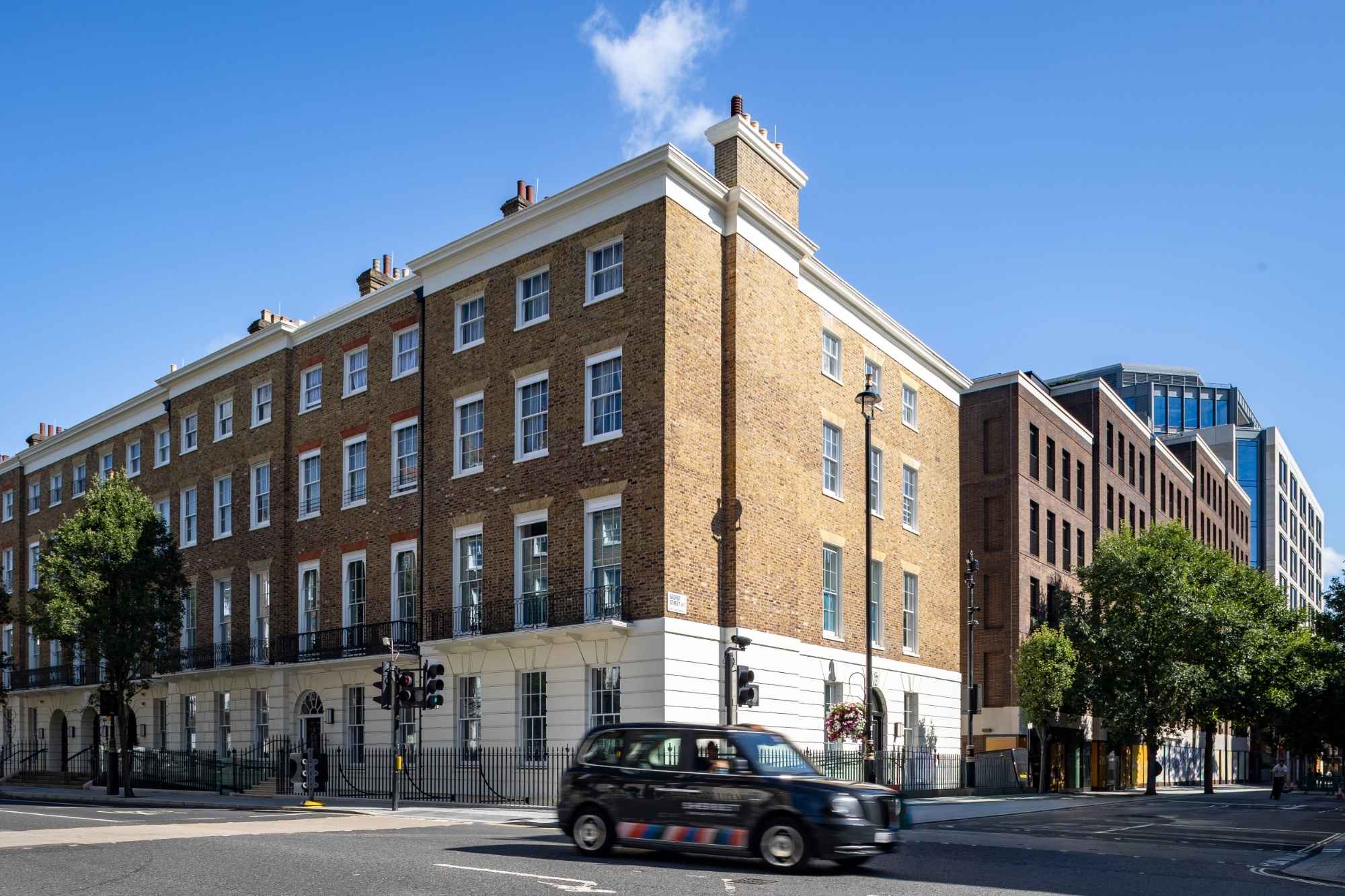Practical completion has been achieved on a major new mixed-use development in Marylebone, bringing to fruition one of Derwent London’s most significant recent projects. The scheme enhances a historic area of the West End through a carefully planned combination of office, residential, and retail spaces arranged around a new public plaza.
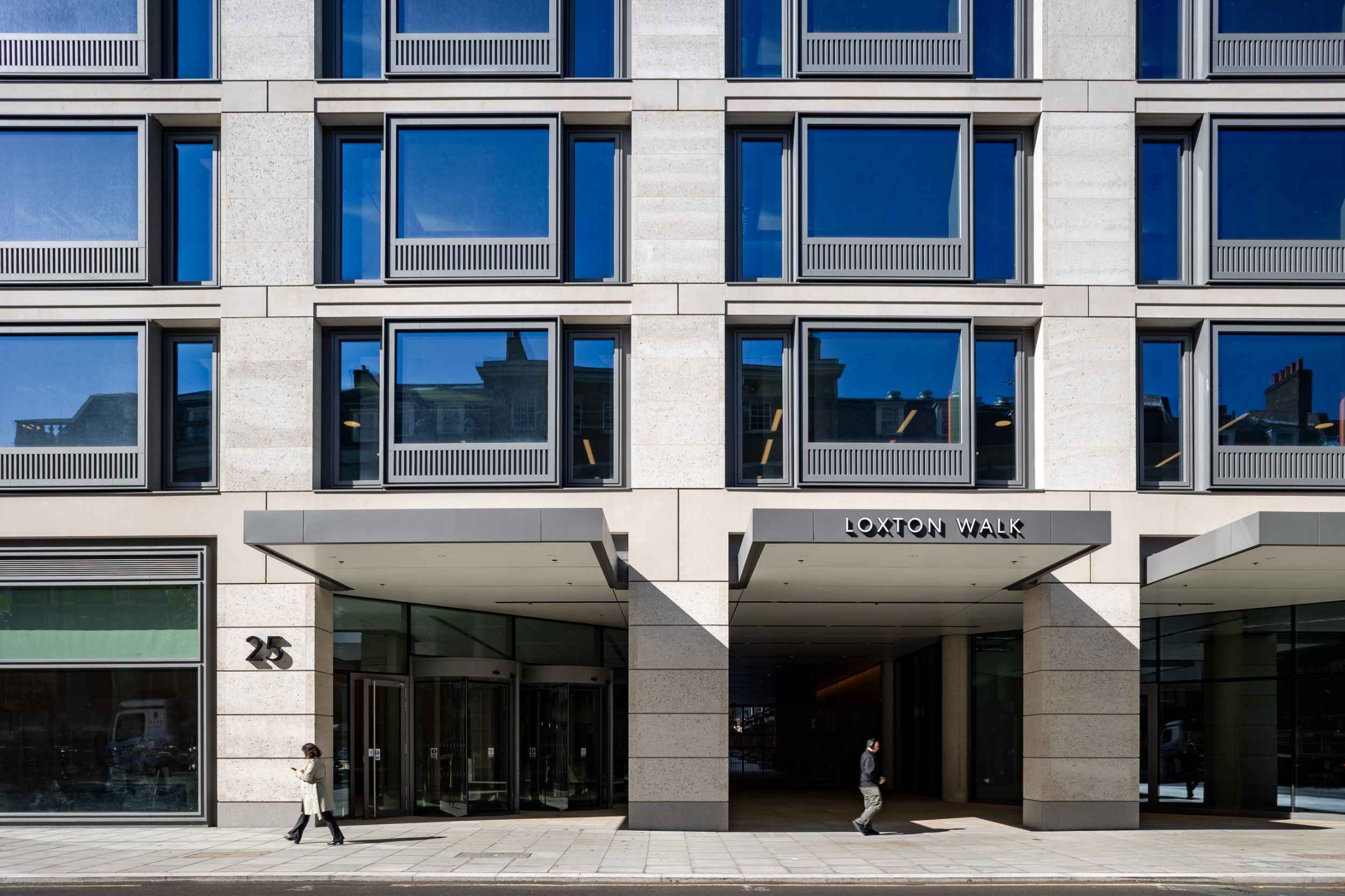
The completion marks an important step in delivering a future-focused destination that strengthens long-term local investment and activity. The offices, which are fully pre-let, and the three retail units are already generating new income streams, underscoring strong occupier demand in the West End market. With the residential component also substantially pre-sold, the development contributes to the wider regeneration taking place across the Baker Street area and adds momentum to Derwent London’s complementary scheme at 50 Baker Street.
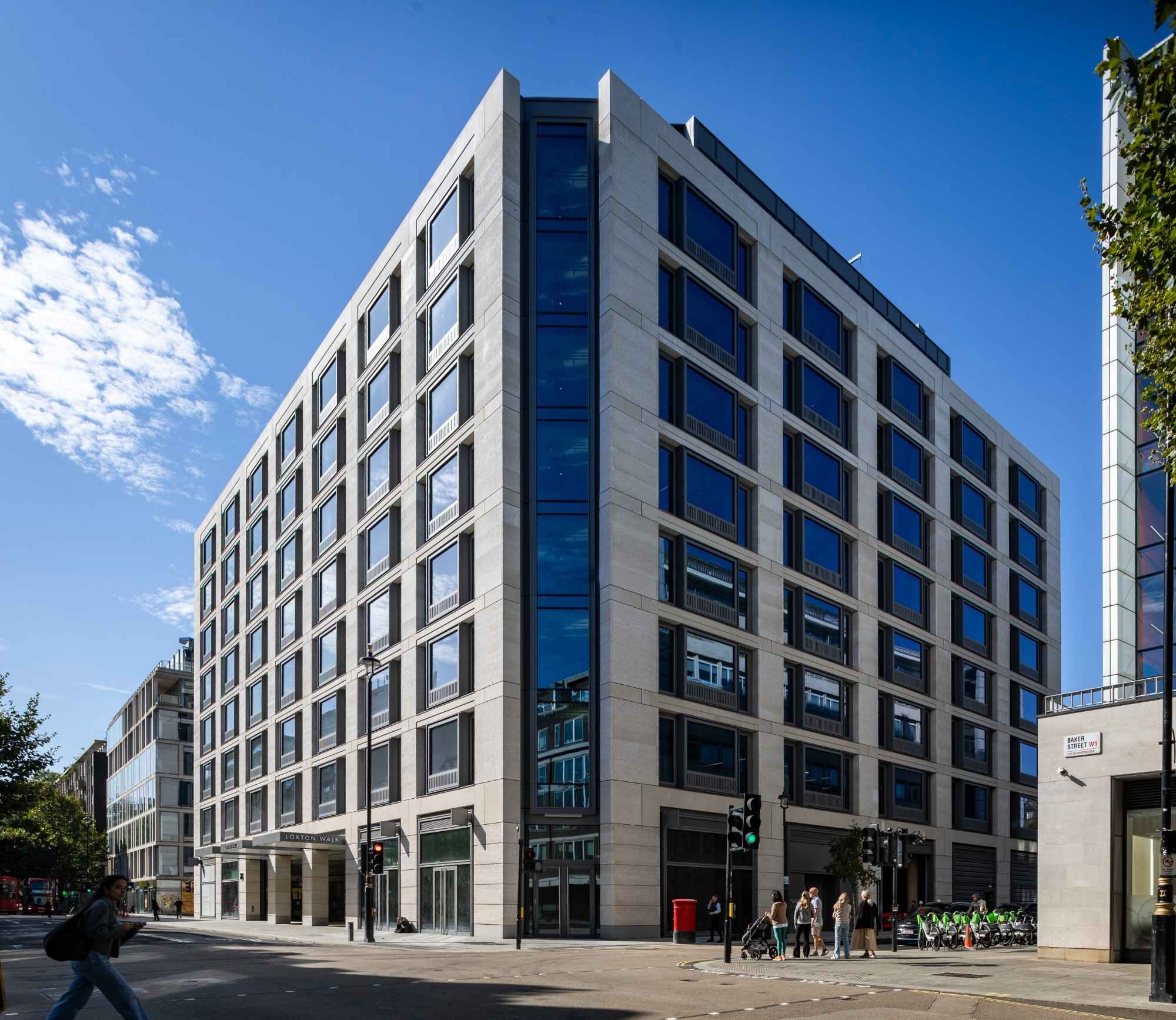
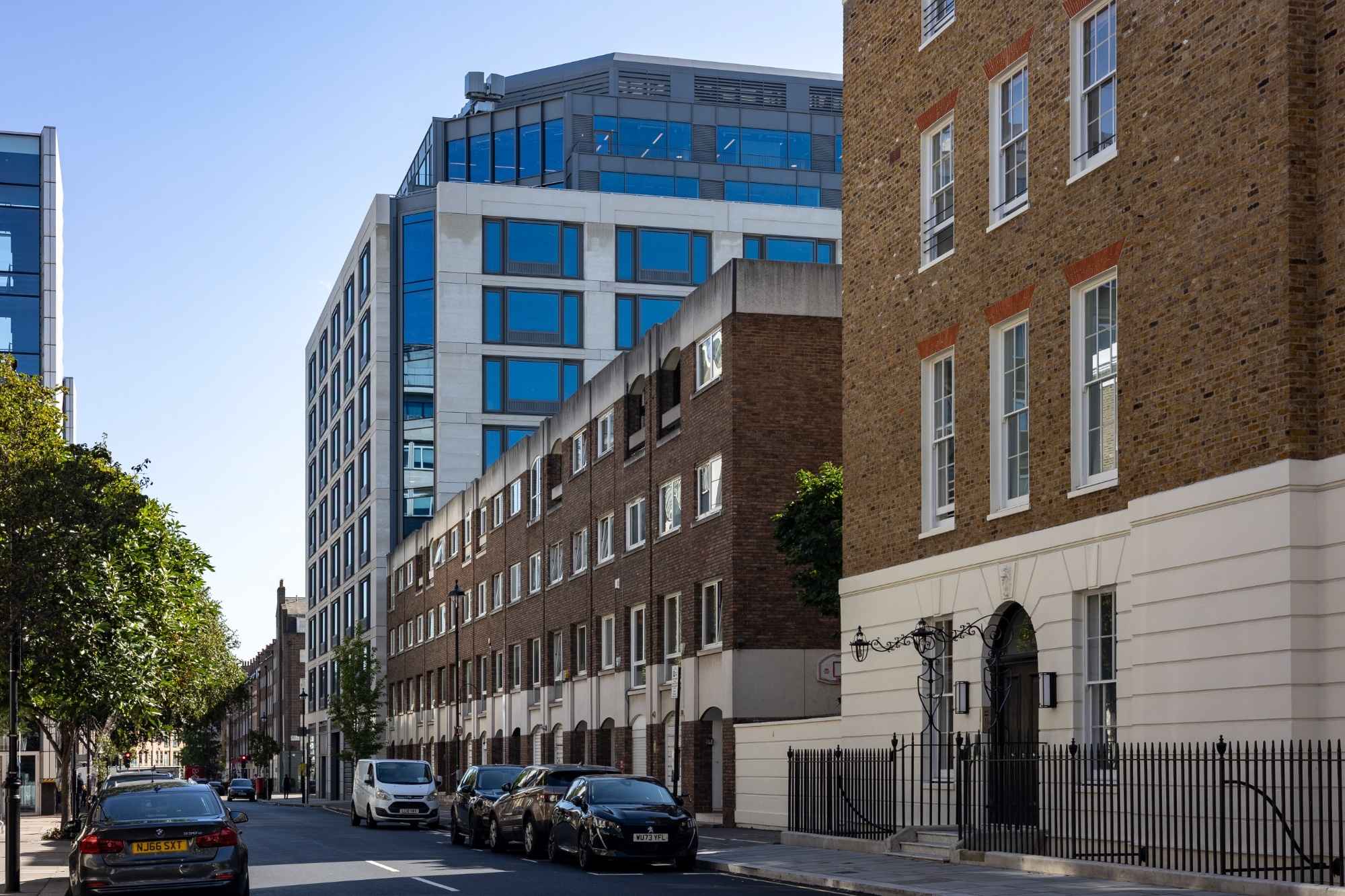
Designed by Hopkins Architects for Derwent London and The Portman Estate, the scheme brings together four previously separate plots to create a unified programme of commercial, residential, and public realm uses. The new office building rises ten storeys, while the residential building reaches seven storeys, complemented by the refurbishment of an adjacent structure to accommodate modern retail uses. At ground level, a publicly accessible retail arcade runs through the centre of the block, opening up the site and improving permeability in this part of Marylebone.
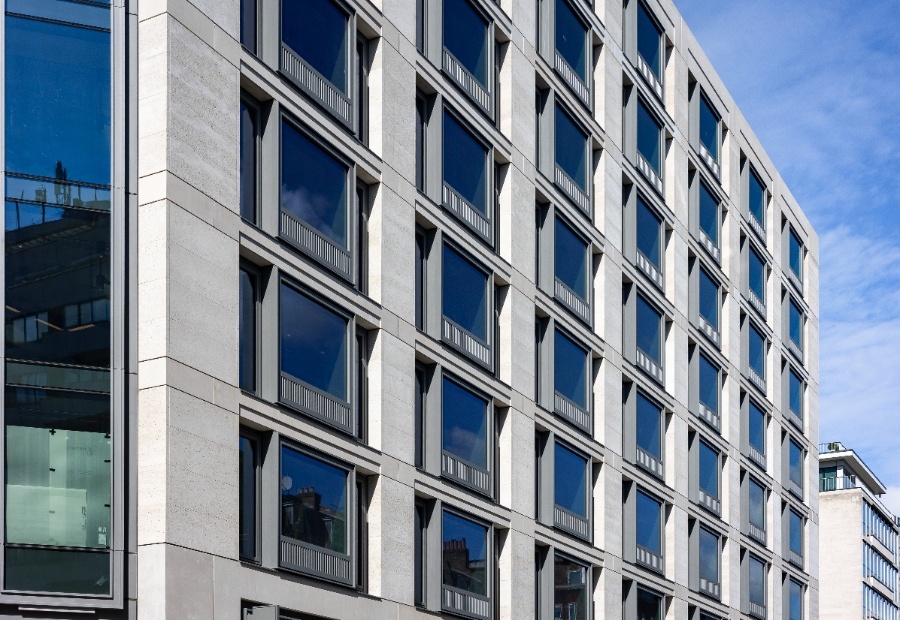
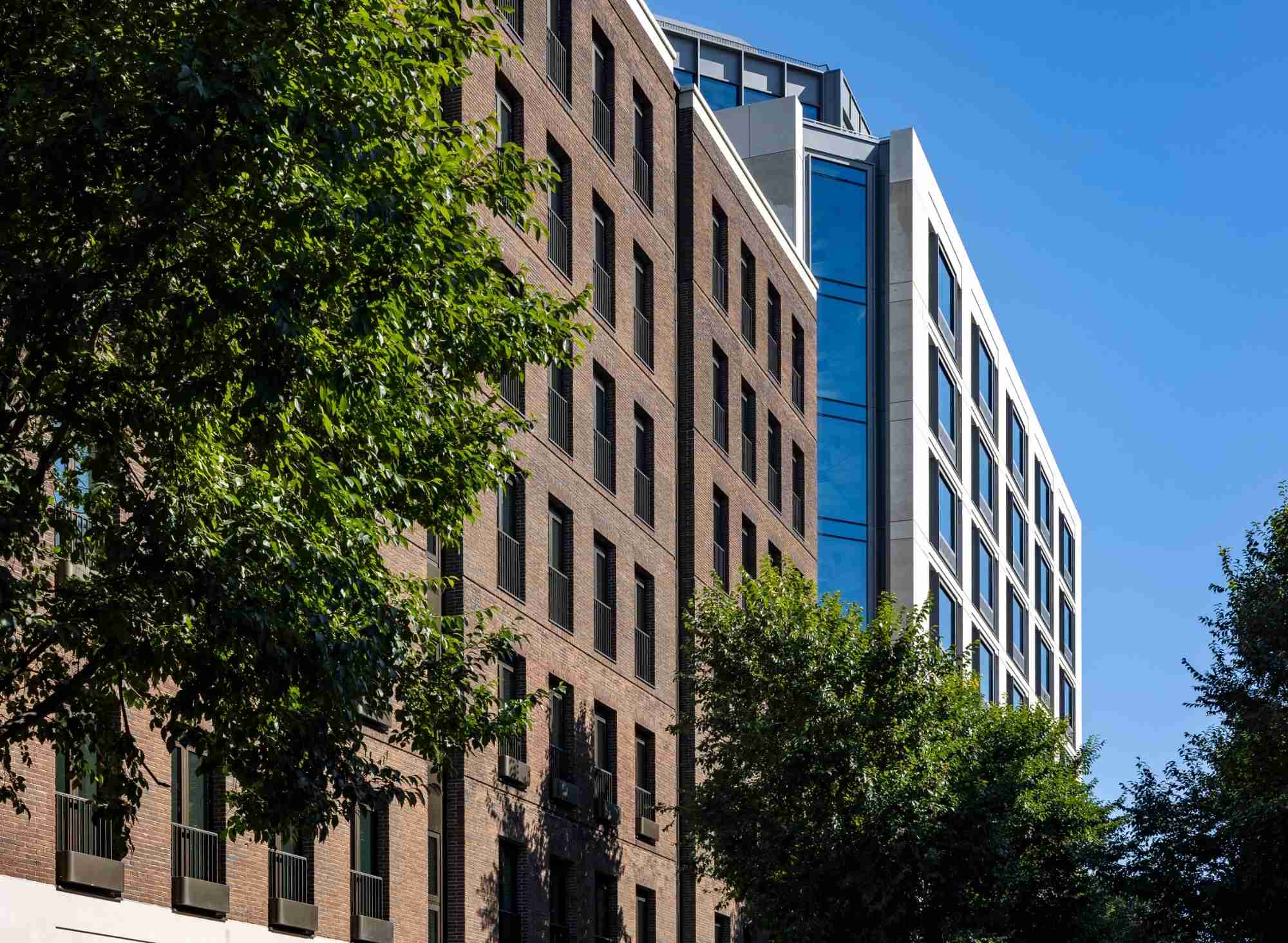
All new superstructures are framed in concrete to provide spatial adaptability and acoustic and thermal performance, while the stepped upper levels create terraces that support daylight access across the public realm. Extensive thermal modelling of junctions across the façade, roofs, terraces, and ground-level interfaces optimised environmental performance and helped secure planning approval.
Sustainable engineering has been central to the project, with measures including a new hydrobrake system and attenuation tank that increase stormwater management capacity by 50 percent. AKT II’s teams delivered the structural, civil, infrastructure, geotechnical, bioclimatic, and envelope design, including ground-movement assessments for Thames Water and the development of outdoor terrace and amenity spaces to enhance occupant comfort.
