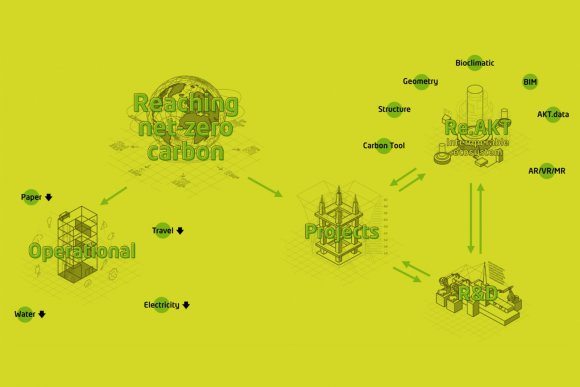
Today, on the 5th June, it is World Environment Day – a day that encourages worldwide awareness and action to protect our environment.

A few members of the AKT II team have contributed to two new UCL Press publications. Fabricate 2020 and Design Transactions are both FREE to download, right now.
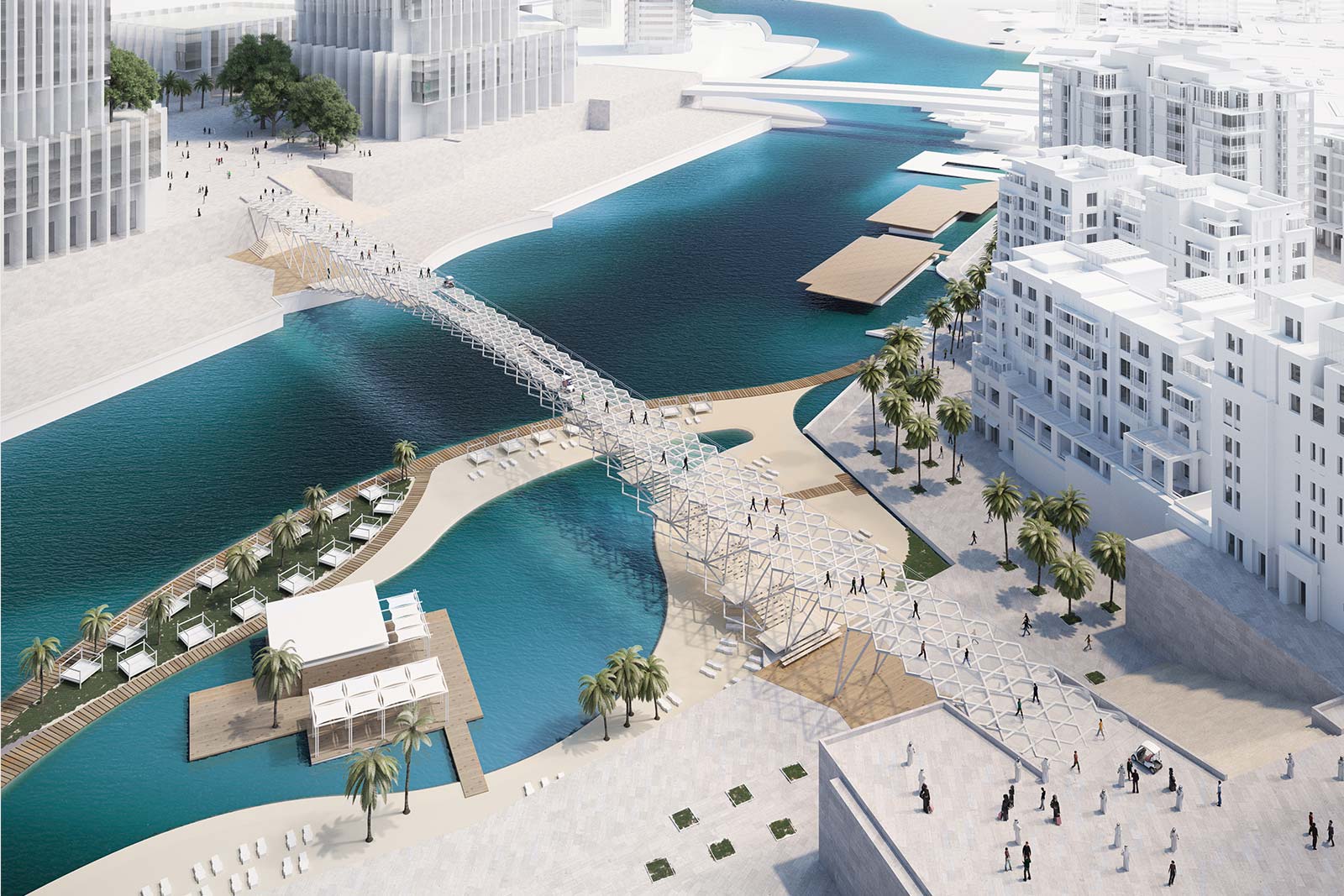
After working with IJP Architects on the Henderson Waves Footbridge, completed in 2009, we have once again partnered to deliver a new footbridge in Dubai, UAE, for our client Emaar.
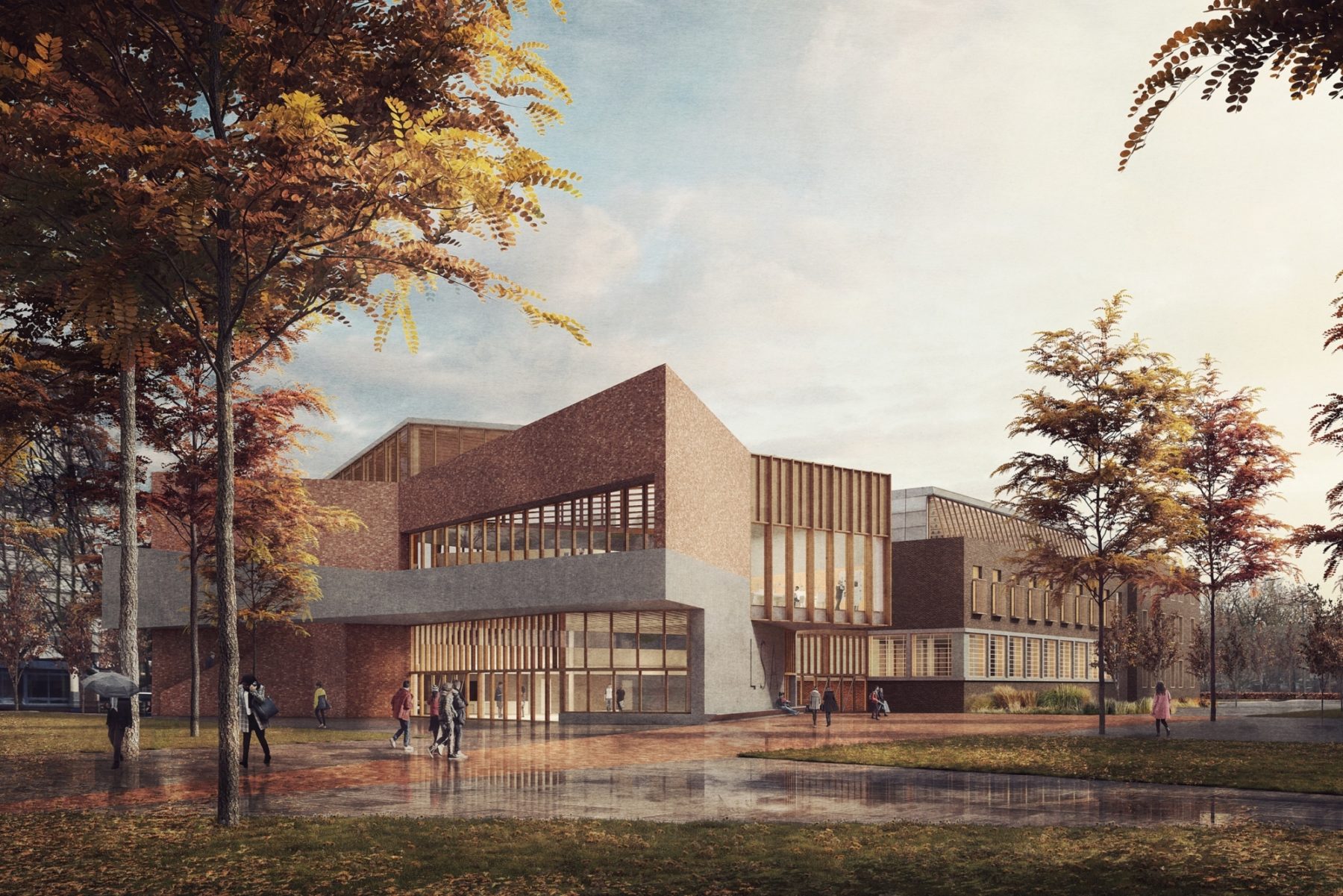
Our Manchester office has another new project under their belt. We’re working alongside architects O’Donnell + Tuomey on a new extension for the University of Liverpool’s School of Architecture.

For #BritishScienceWeek 2020 we invited local school children into our London office for a workshop to learn basic engineering techniques and principles using LEGO bricks.

On 2020’s leap year day, Saturday 29th Feb, a group of brave (and slightly hung-over) AKTers made their way to 20 Fenchurch Street to climb 40 storeys worth of stairs to raise money for Great Ormond Street Children’s Hospital.

For 25 years, Design Indaba has raised debate on design, empowered new practices and brought to attention raw talent. In this special anniversary year, Hanif has been invited to join the event.
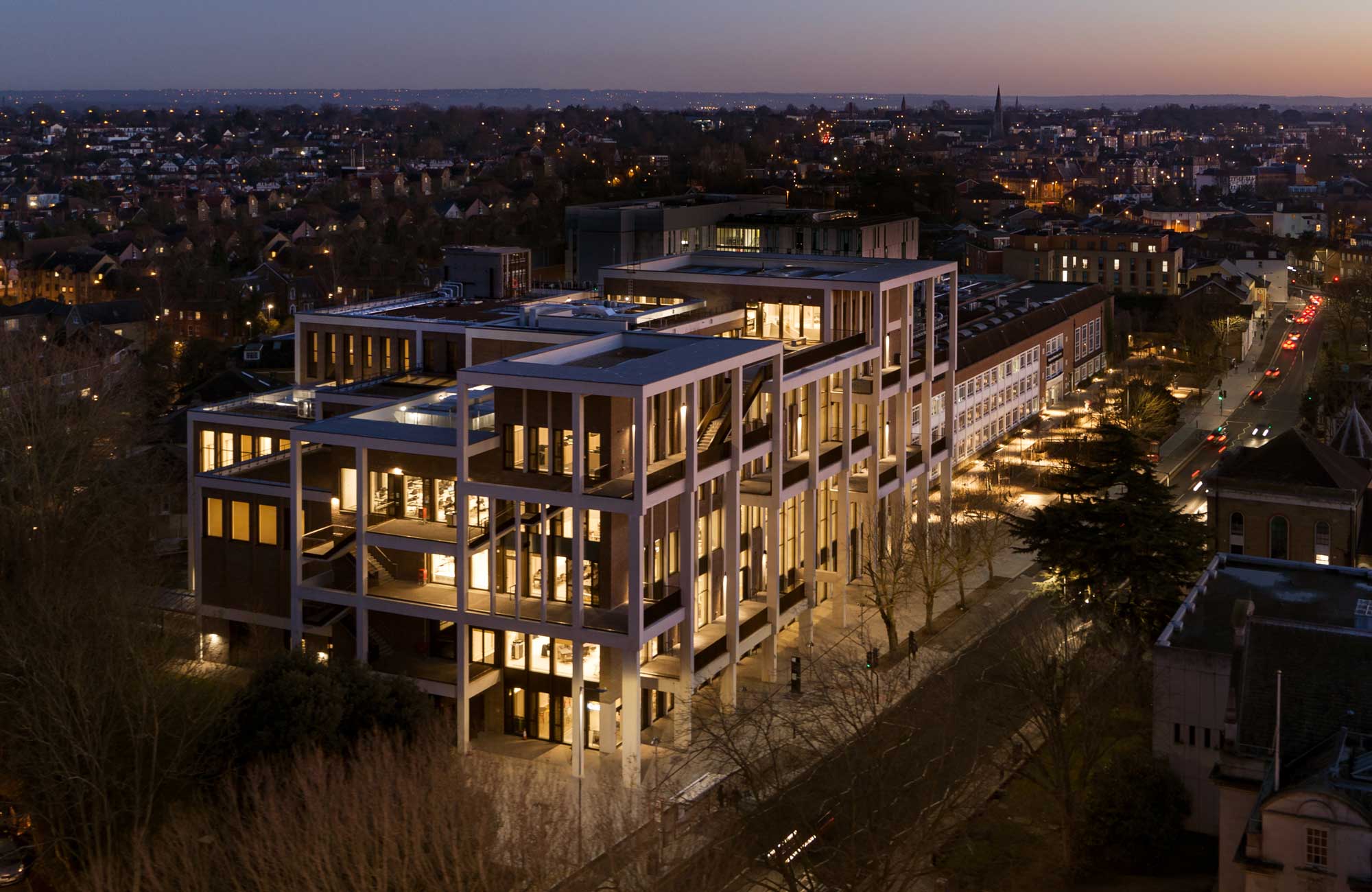
A signature building that set out to rebrand and relaunch Kingston University, AKT II worked alongside the RIBA Gold Medal-winning Grafton Architects on Town House. Directors Gerry O’Brien and Fabrizio Fortunato detail the story behind the structural design of Grafton’s first London project.
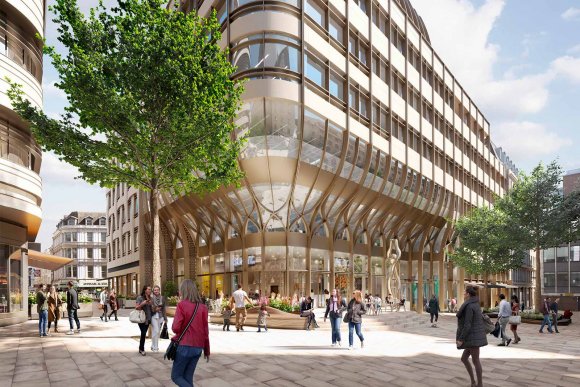
The second phase of the redevelopment of London’s historic St James’s Market has been recommended for approval by Westminster’s planning committee. We are working with Make Architects on this project for clients The Crown Estate and Oxford Properties Group.
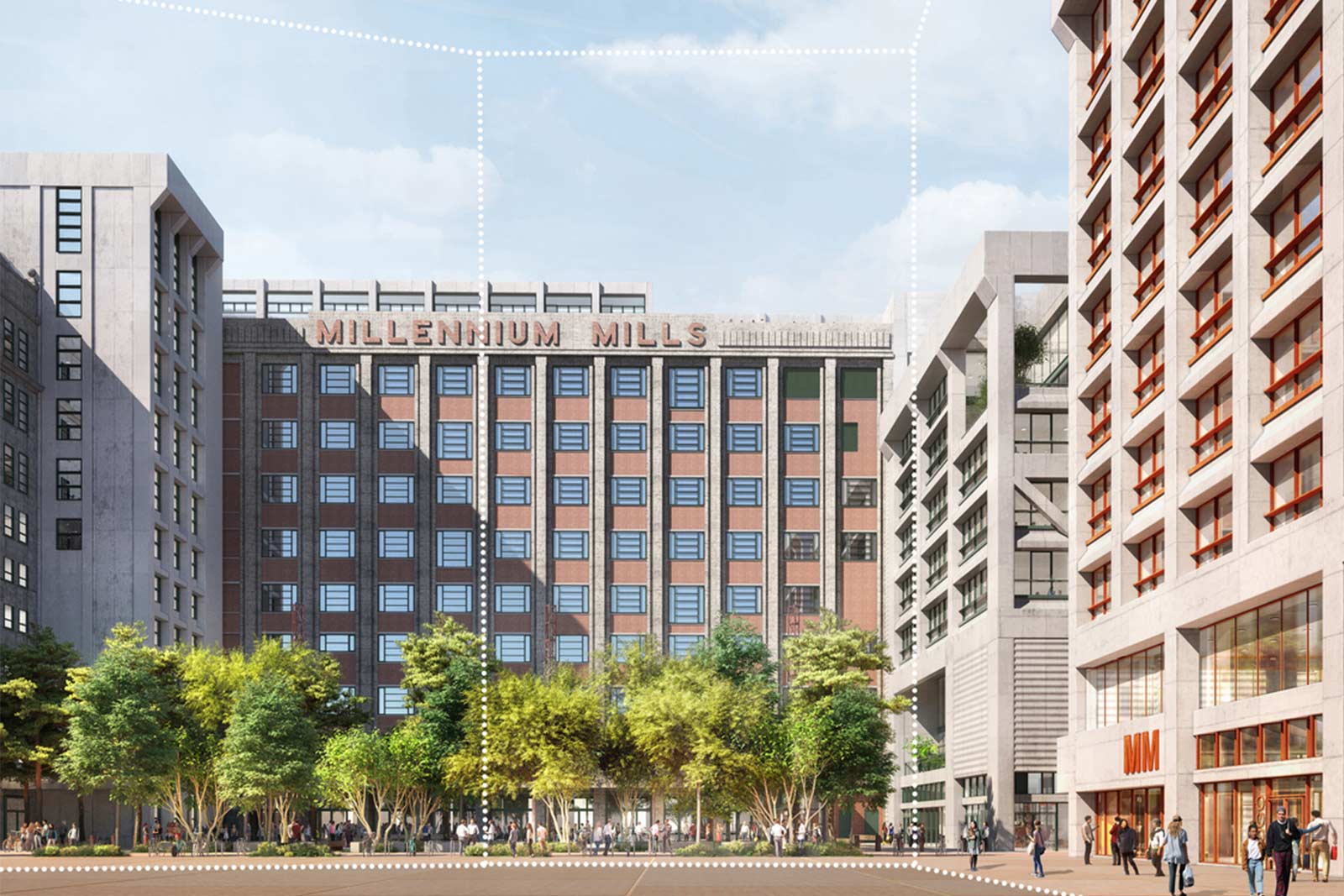
The first phase of a large new development receives unanimous approval from the London Borough of Newham. We are working on commercial projects in the first phase of the Silvertown masterplan with architects AHMM for The Silvertown Partnership.
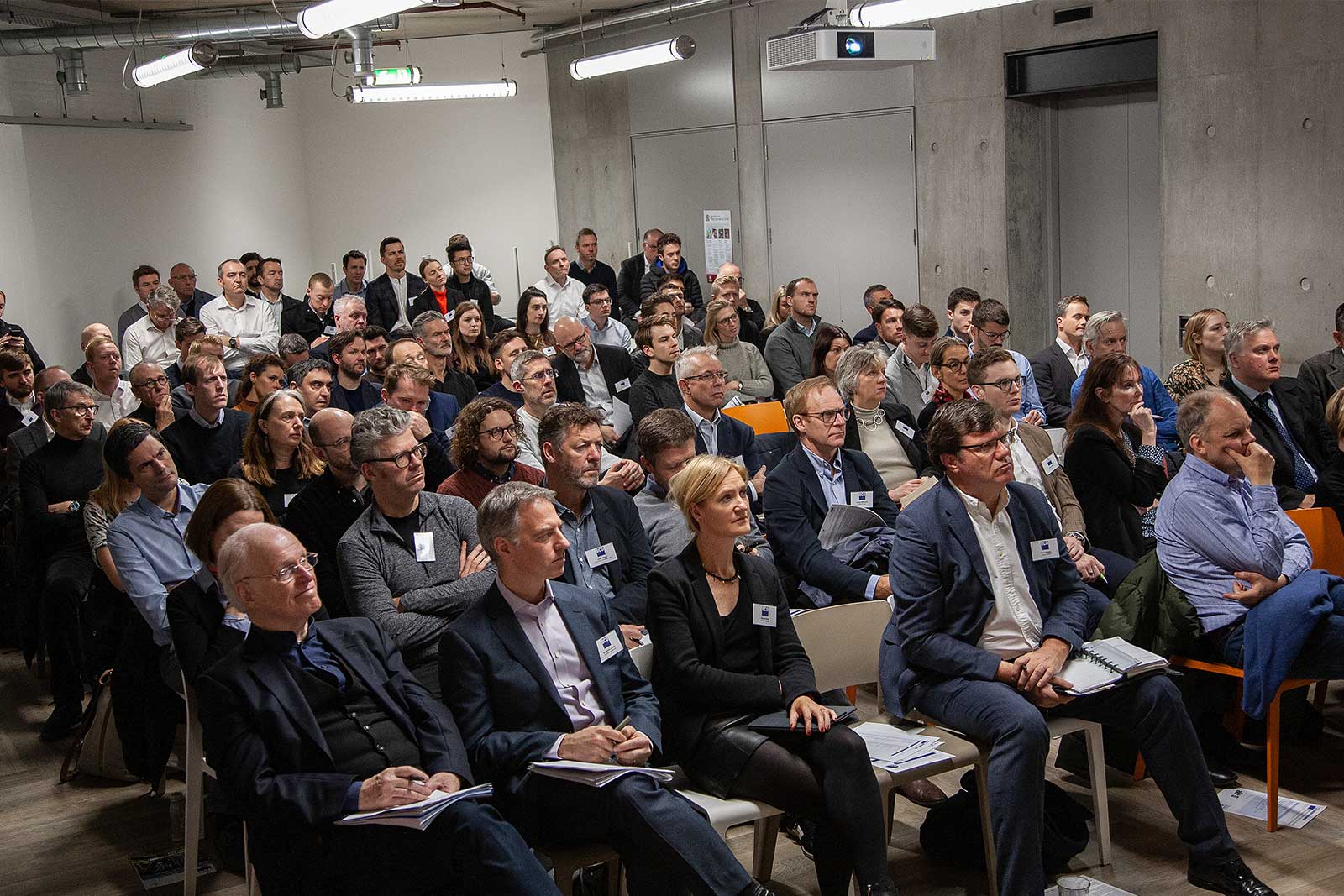
We have launched our research paper with the British Council for Offices! ‘Making the Future Workplace – Materials & Methods towards a Circular Economy’ is a joint research paper with AHMM, The University of Reading and the BCO.
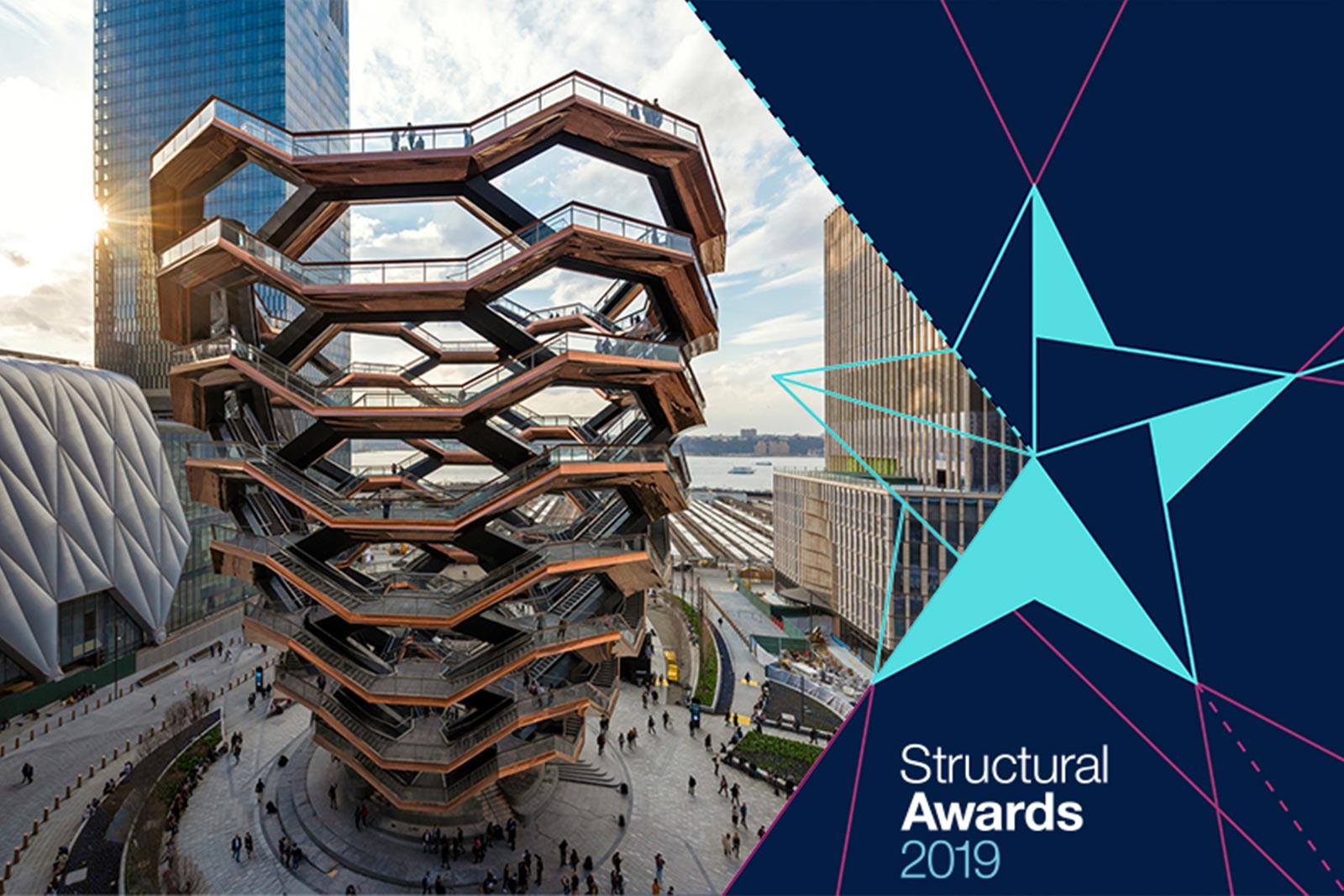
We were over the moon to have received an award from The Institution of Structural Engineers (IStructE) Structural Awards for our project Vessel!
We have been working alongside architects Cooking Sections to deliver a unique project for the Sharjah Architecture Triennial, a new, triennial architecture event curated by Adrian Lahoud.
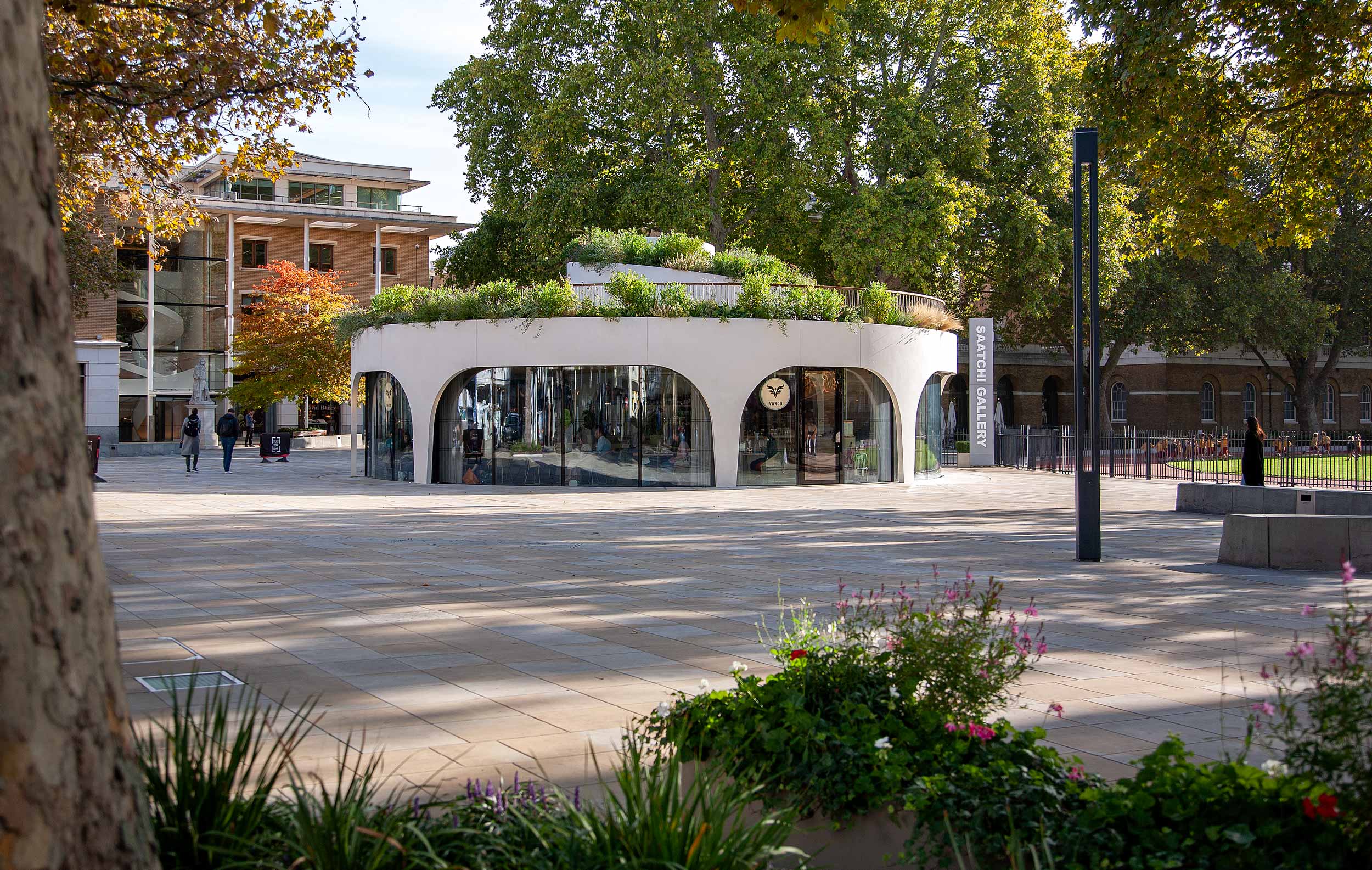
Replacing the existing café, the new Duke of York Restaurant builds on the success of the previous structure located in Chelsea’s Duke of York Square. Designed by NEX Architecture for our client Cadogan Estates, the unique curved structure has a distinctive story behind its design. Chris Blust, AKT II lead on the project, details the history of the site and the challenges behind the design of the new restaurant.
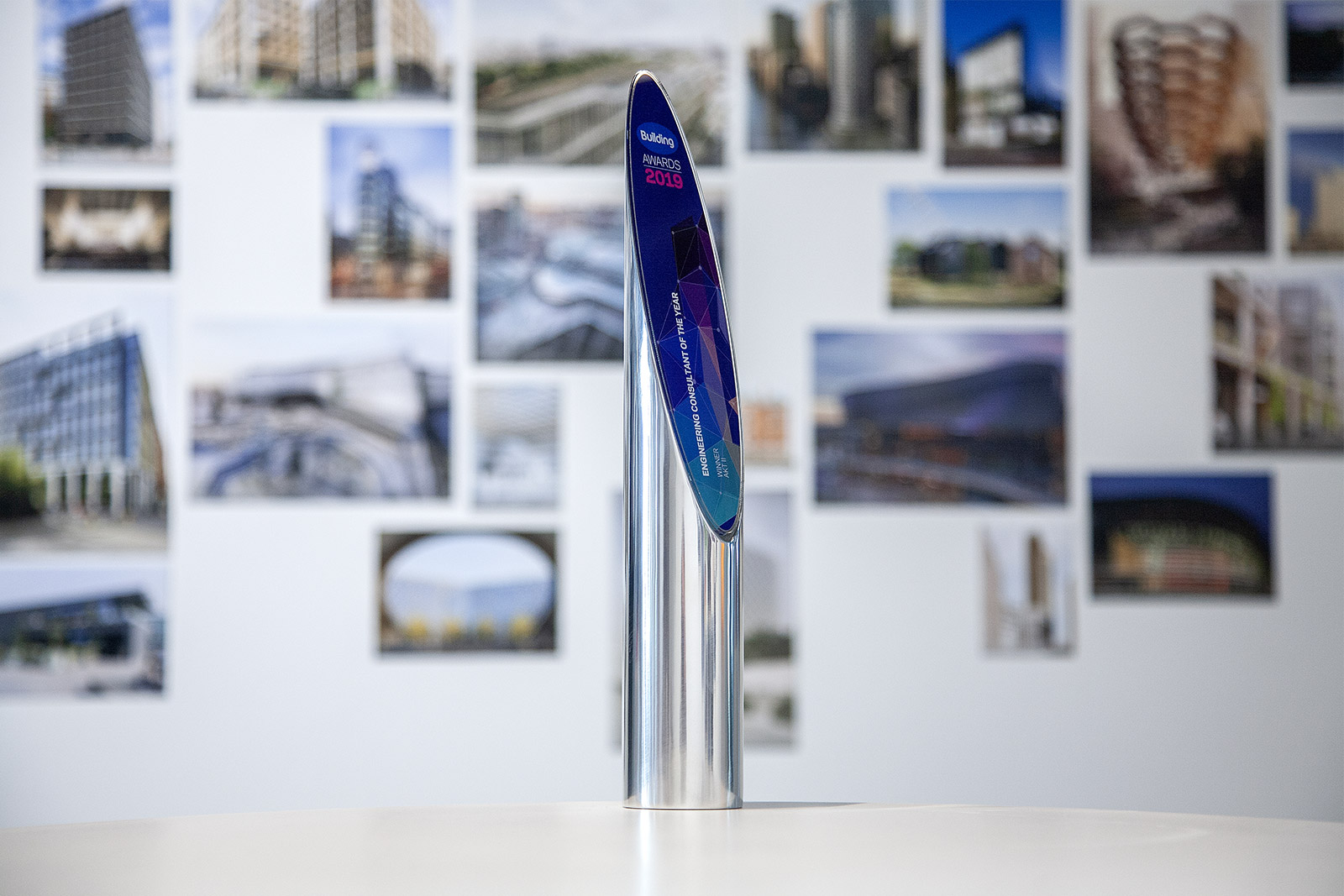
We’re delighted to have been awarded as Engineering Consultant of the Year at the Building Awards! Our Vessel project, with Heatherwick Studio and Related, also picked up a prize!
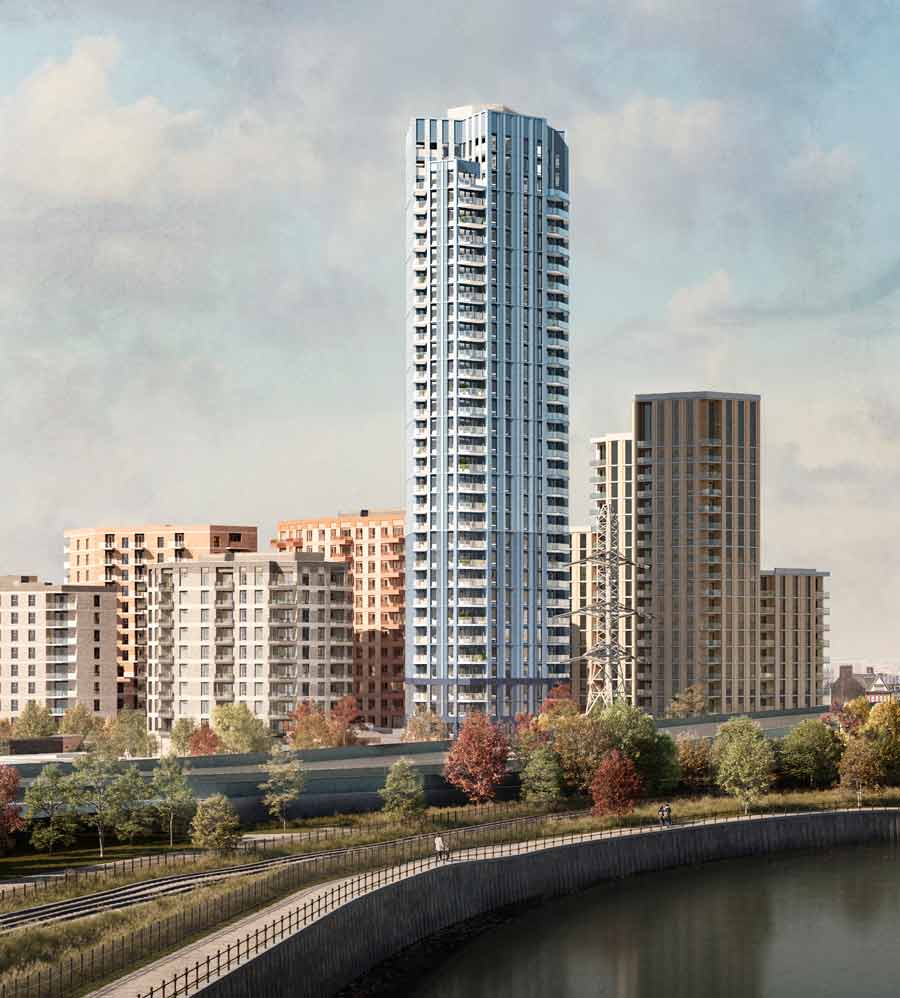
Our project with EPR Architects and English Cities Fund (ECF) received a unanimous resolution to grant for planning approval. The project provides a phased development including a total of 804 new homes, of which will bring 50% affordable housing to the borough of Newham.
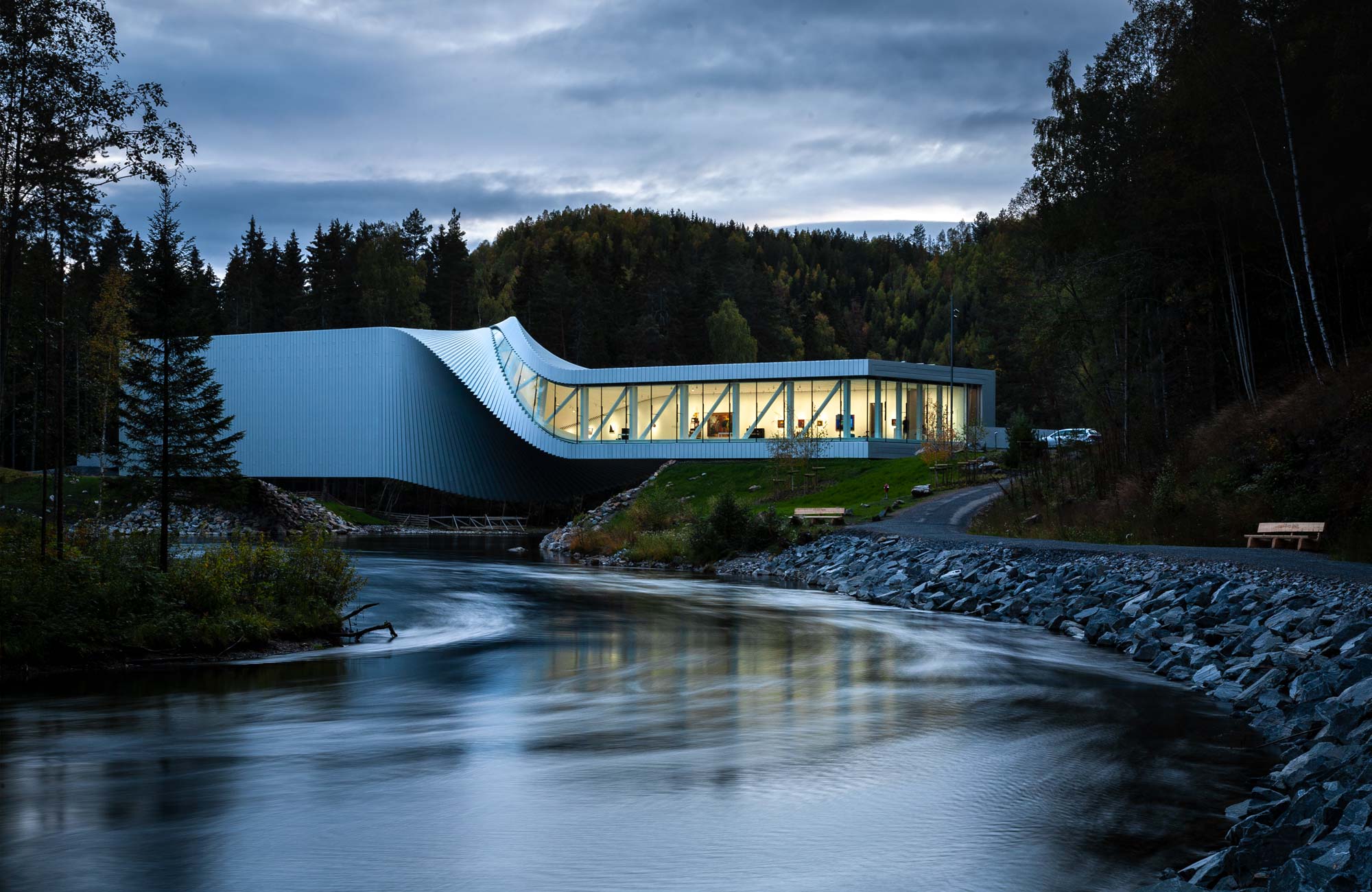
Bridge, sculpture, gallery – situated in Kistefos Sculpture Park, north of Oslo in Norway, is The Twist, a warping structure that marries art and architecture. Designed by BIG – Bjarke Ingels Group, AKT II had the privilege of being a part of the design of this unique structure. Design Director Rob Partridge and Project Lead Richard Parker detail the story behind the design of The Twist in our video.
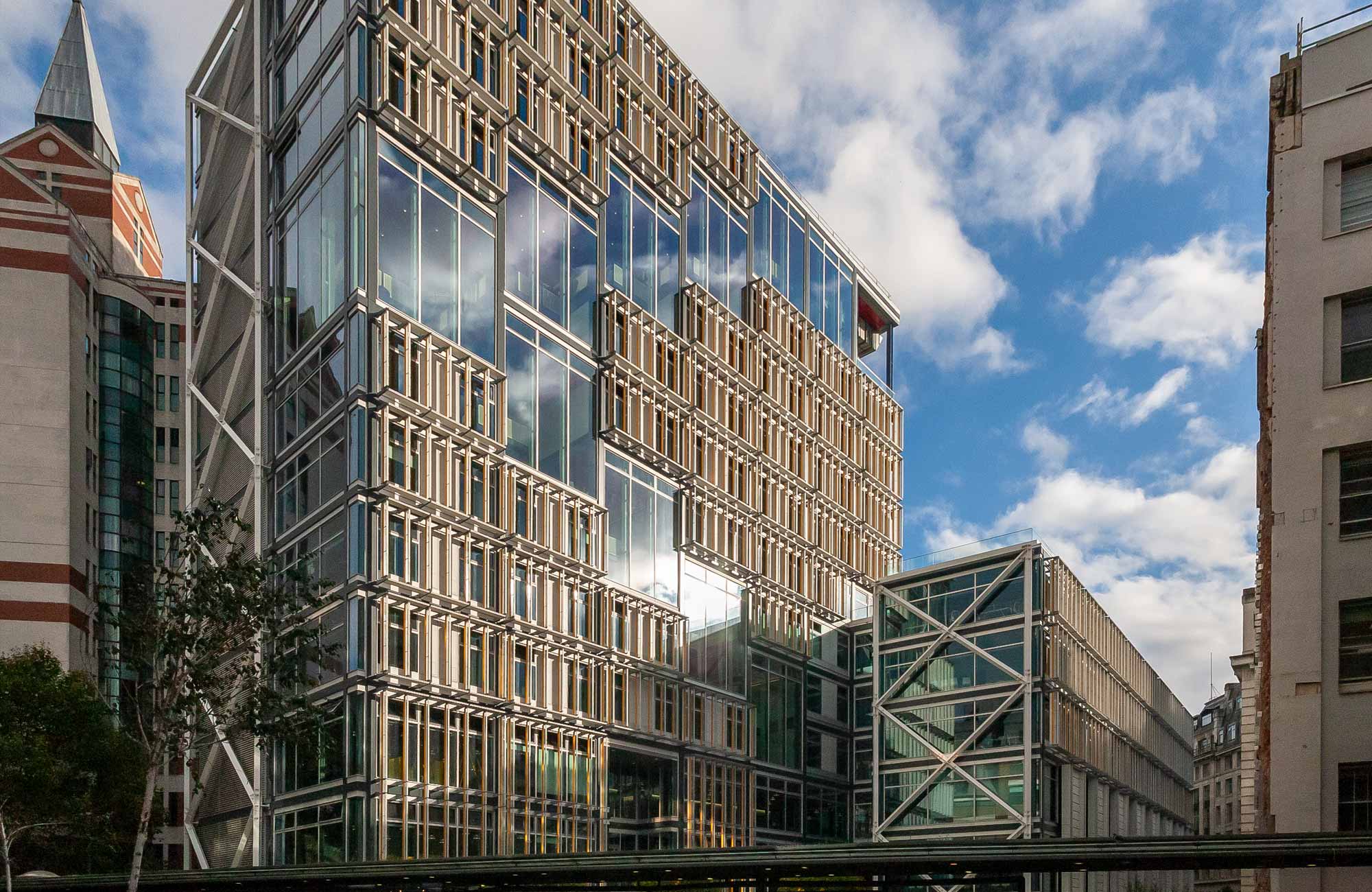
As part of the major development of LSE’s central London campus, we worked alongside Rogers Stirk Harbour + Partners to deliver a new tiered structure for the university providing a balanced mix of public amenities, departmental space, and teaching facilities. Ricardo Baptista, Federica Ariu and Kieron Taylor detail the story behind the structural design of the LSE Centre Building.
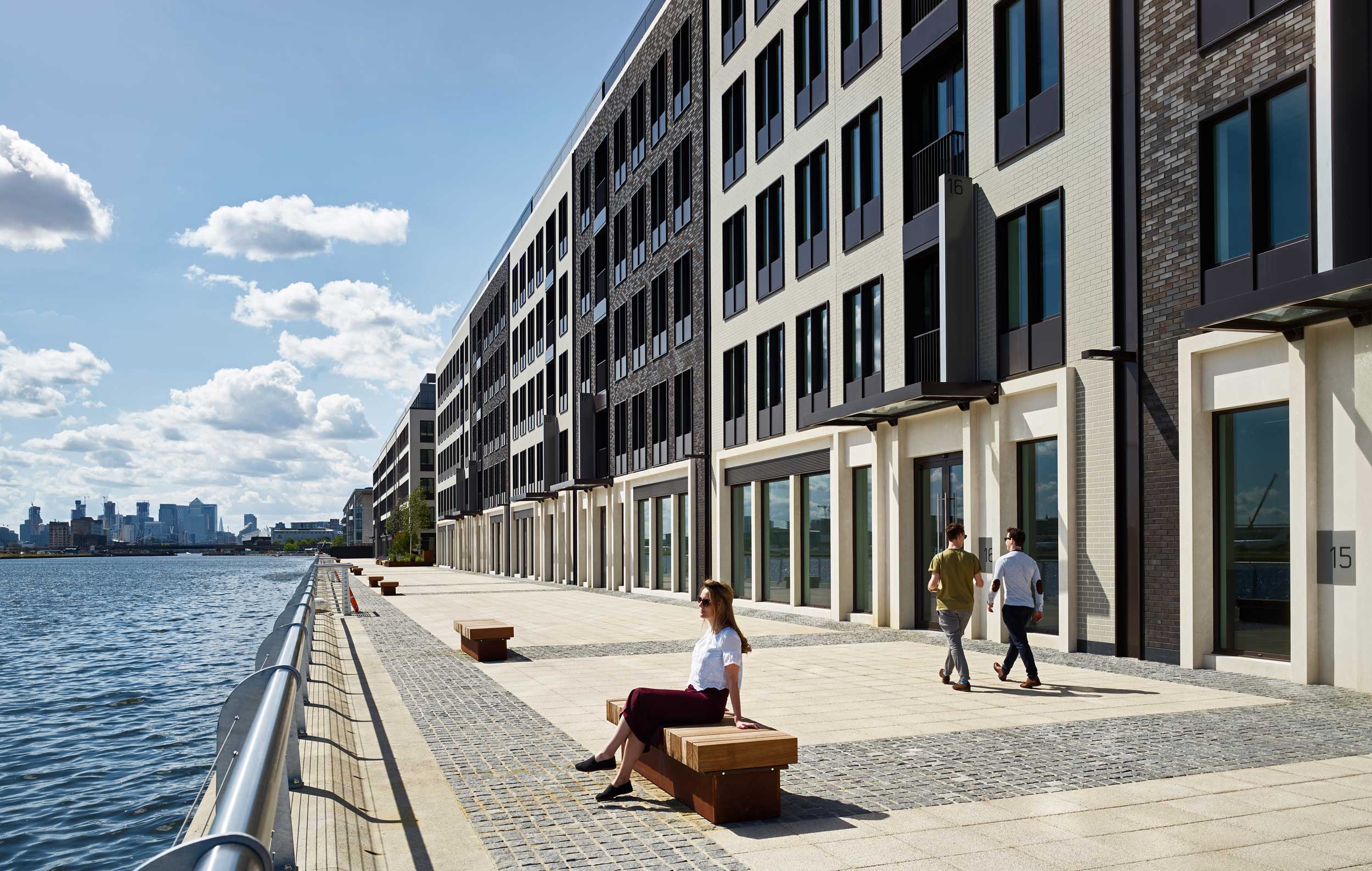
Situated on a disused dockyard in East London, close to London City Airport, is Royal Albert Dock. This new 35-acre business hub, designed by Farrells architects for client ABP (London) Investments, will become London’s third business hotspot – but it’s not the location that makes Royal Albert Dock so unique: Phase 1, circa 650,000 ft², of this huge project, was constructed and completed in just under two years. The AKT II project directors, Steve Toon and Ione Varela outline how a project of this scale was constructed with such speed.
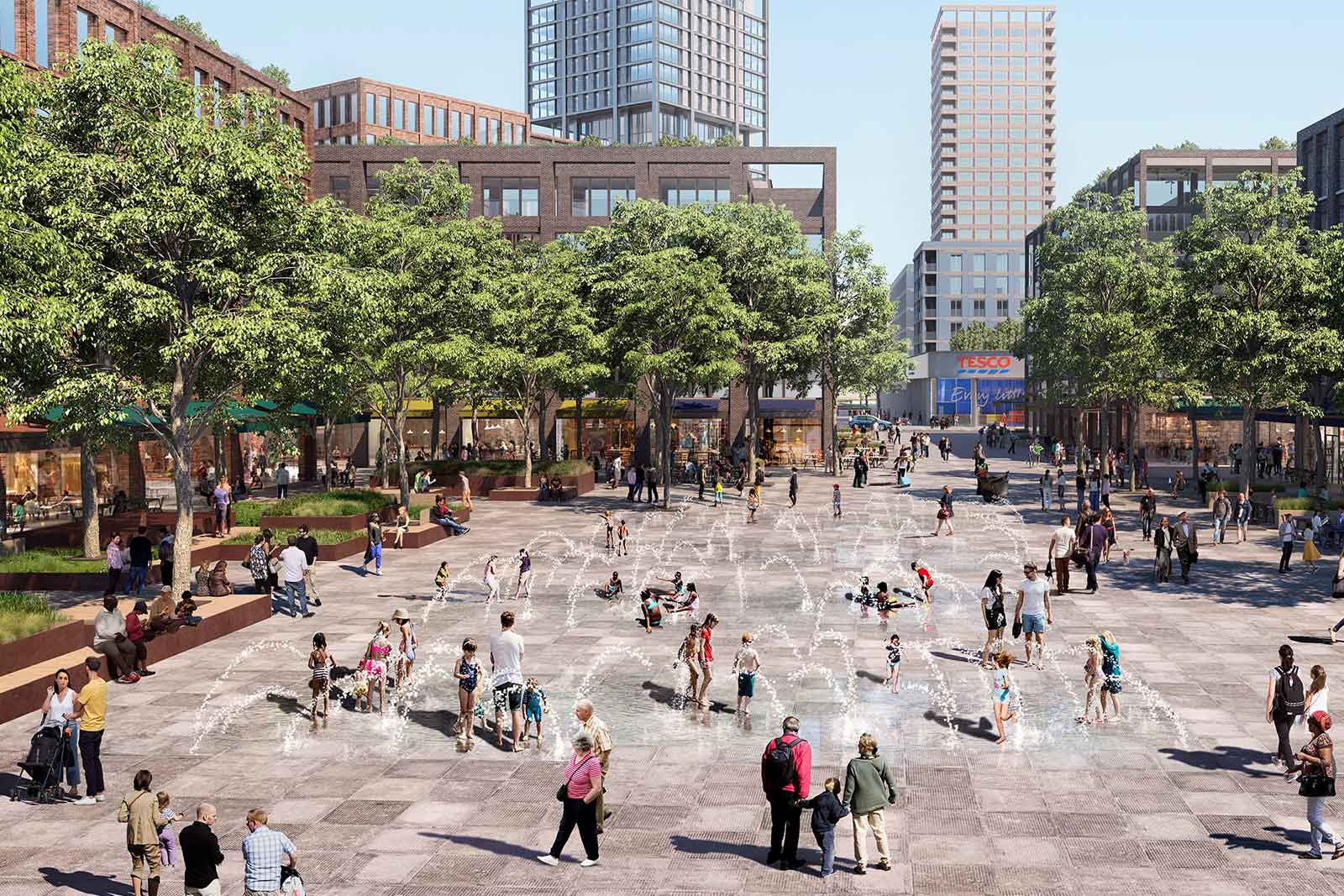
A new major regeneration project by British Land has hit a significant milestone as Southwark Council Planning Committee (SCPC) resolved to grant planning permission for the Canada Water masterplan in line with recommendations from an officer from SCPC. We are pleased to announce we are supporting British Land on two of the phase 1 buildings (A1 & K1).
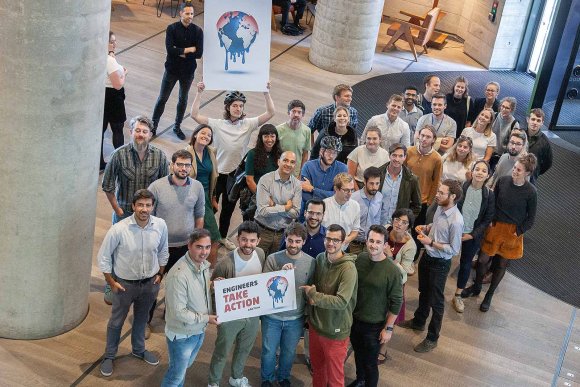
For the global Climate Strike, our practice decided to host discussions and debates surrounding what more we as a business, as engineers and as individuals can do to tackle the current climate emergency.
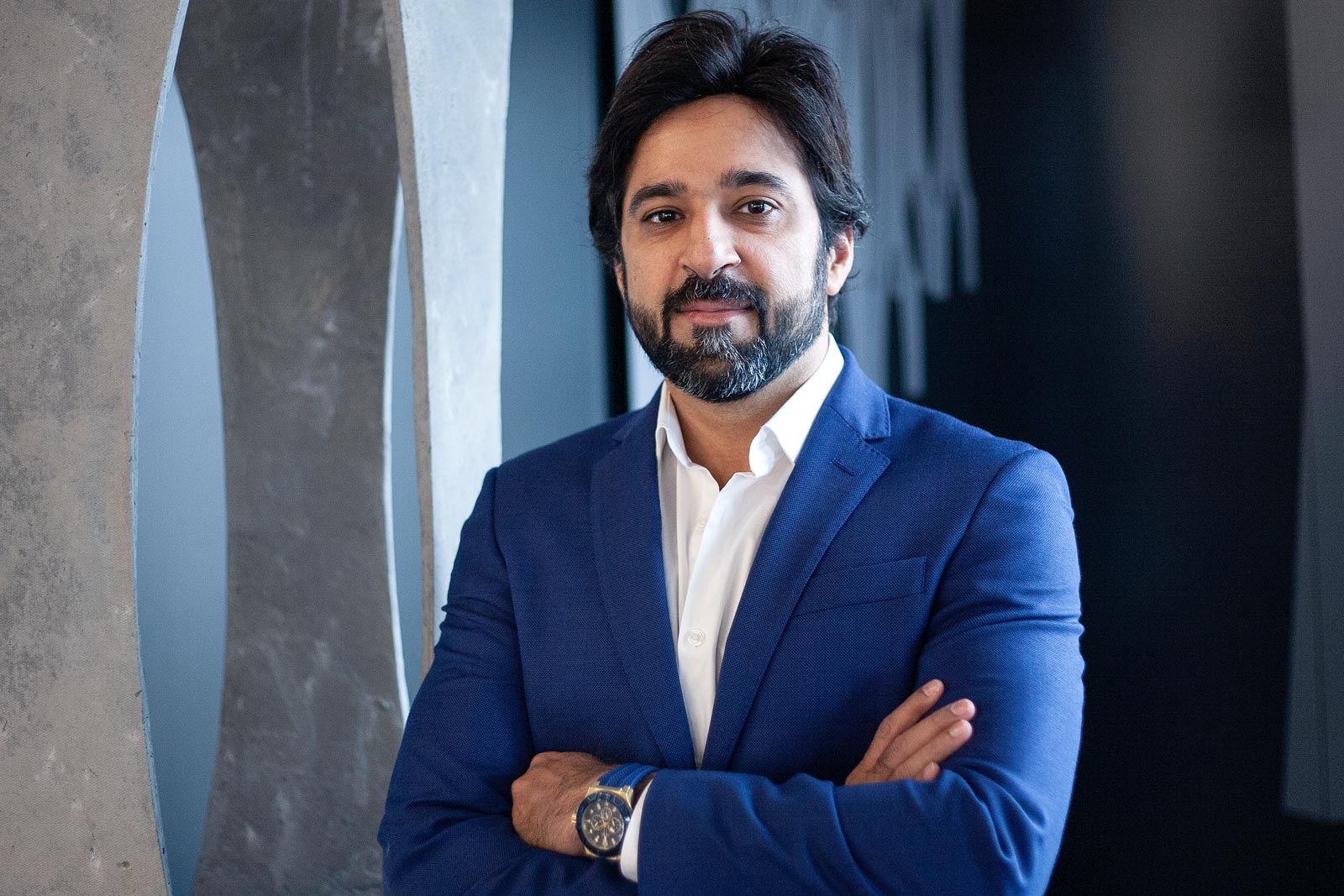
We’re pleased to announce that Ali Raza has been appointed as a director for our Geotechnical team. Following the appointment of Dr Dimitrios Selemetas as technical director in late 2018, the team has now grown to be an even more essential part of AKT II.

On 20th September, AKT II will be joining the global climate strike. On this day, AKT II will support its staff in joining strikes across London. We will be organising events within our offices to discuss ways that we can all do more to solve this crisis – on a personal and on a professional level as engineers and designers.
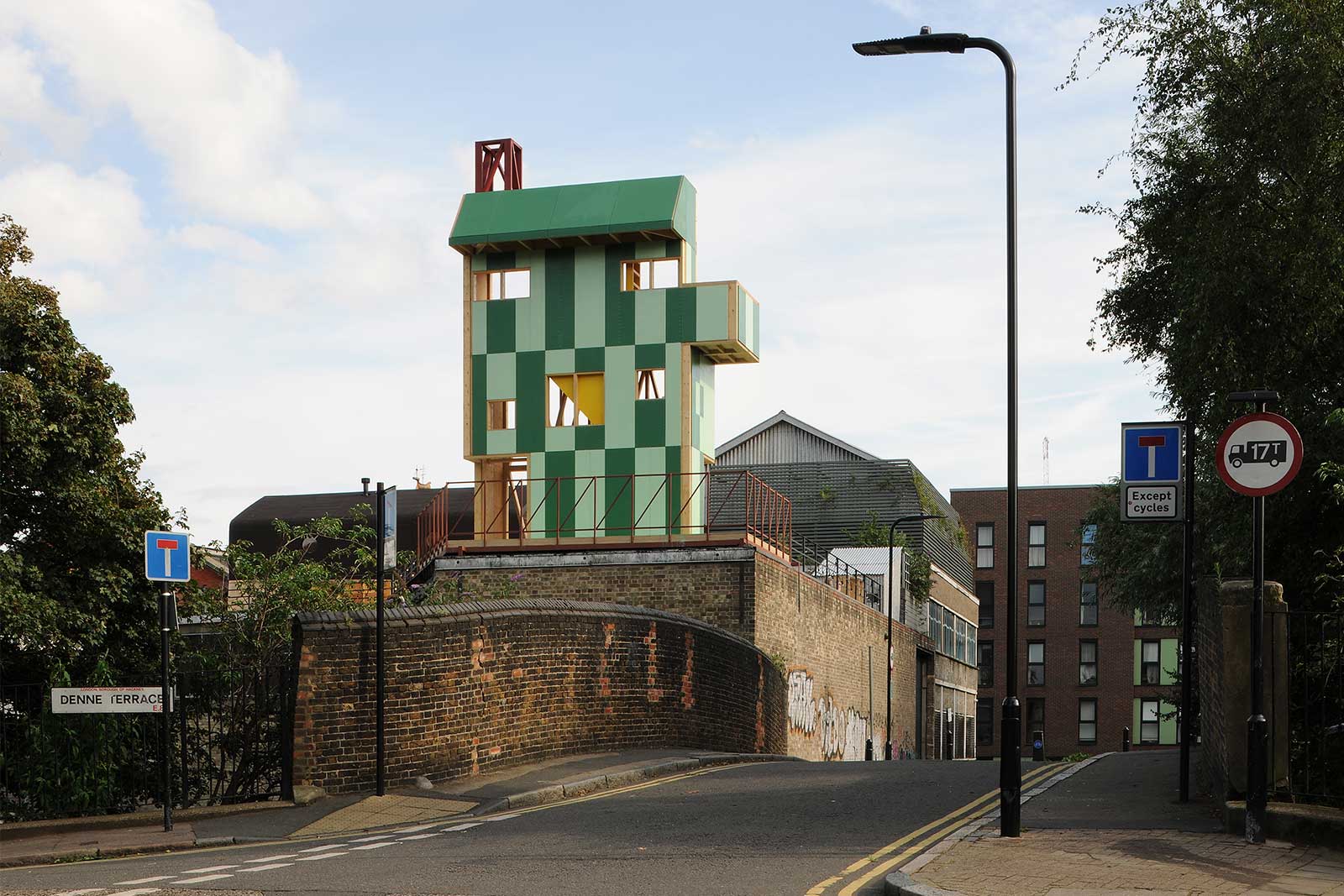
It’s the third year of the Antepavilion! For 2019, Maich Swift Architects designed a canal-side, wooden rooftop theatre at Columbia and Brunswick Wharf in east London.
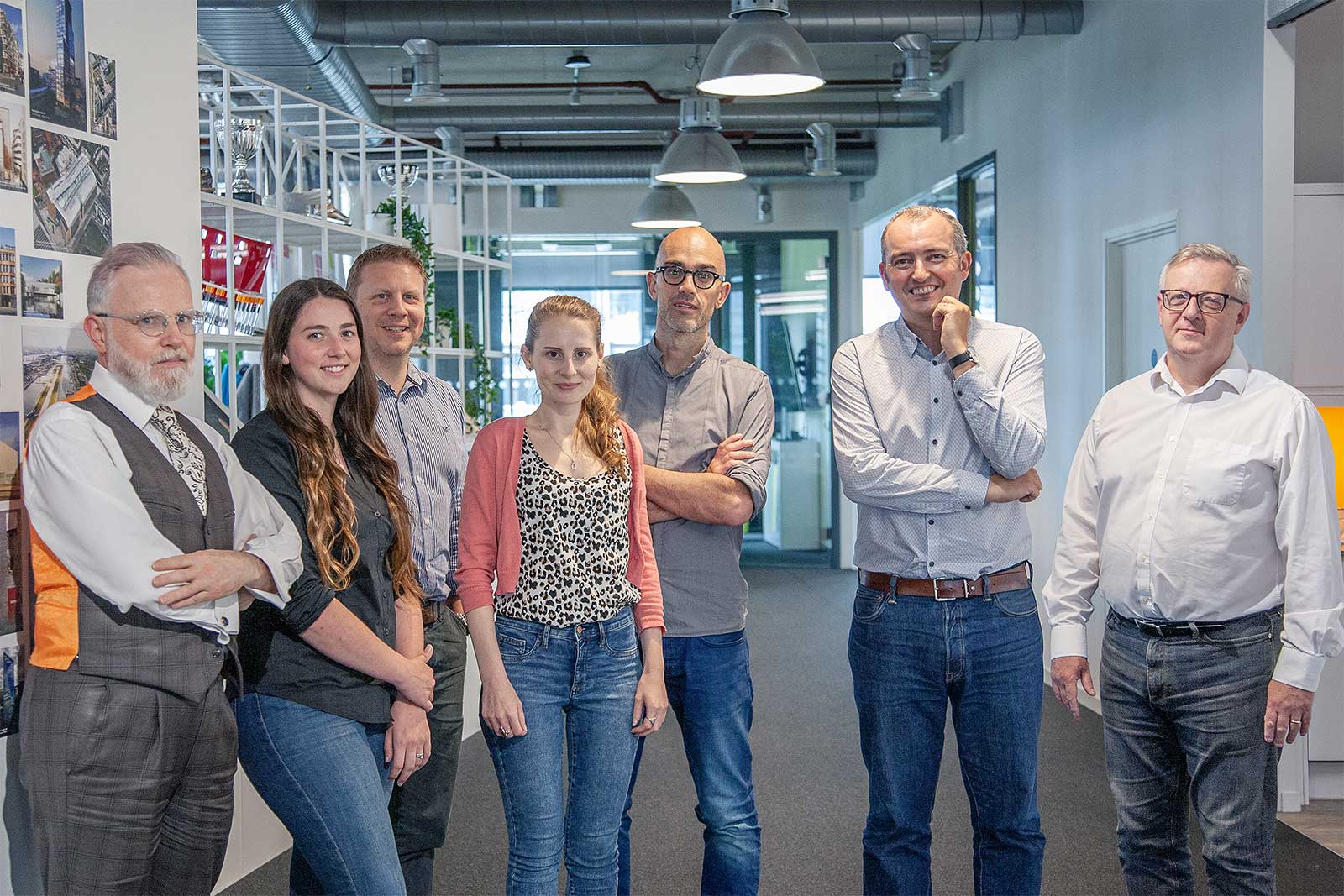
We have unpacked our boxes and are delighted to announce the opening of our AKT II Cambridge Office!
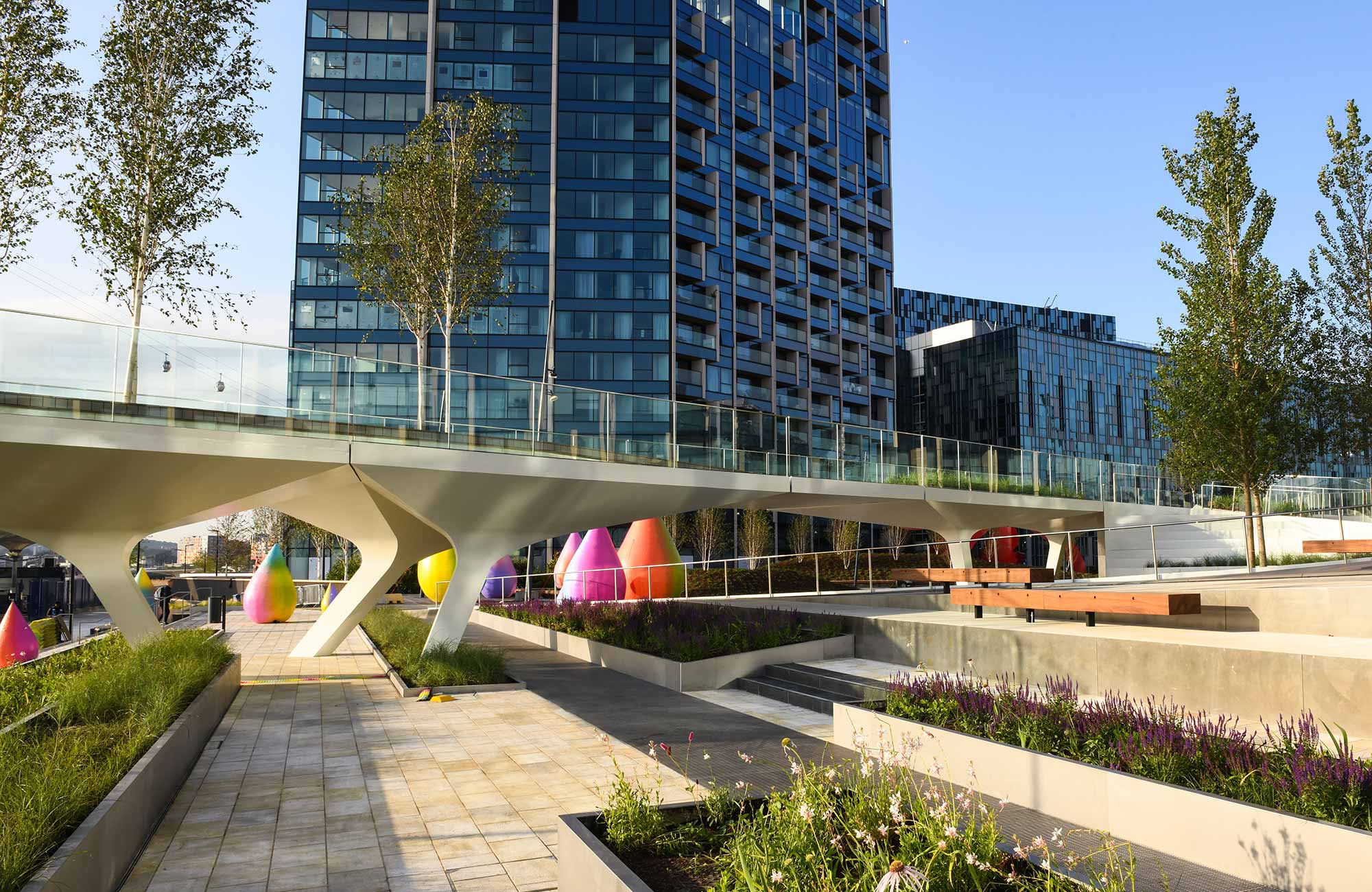
Located in Greenwich Peninsula, the Tide is a new elevated walkway that fuses art and leisure. Designed by Diller Scofidio + Renfro (Lead) in collaboration with Neiheiser Argyros, this is the first phase of the 5 km walkway. AKT II Technical Director Emmanuel Verkinderen details the story behind the structural design of the Tide.

Following in the footsteps of Architects Declare, we are urging UK structural engineers to sign an open letter to the Government declaring a climate and biodiversity emergency. Supported by BuroHappold and the Happold Foundation, Structural Engineers Declare is an important initiative that AKT II wholly supports.
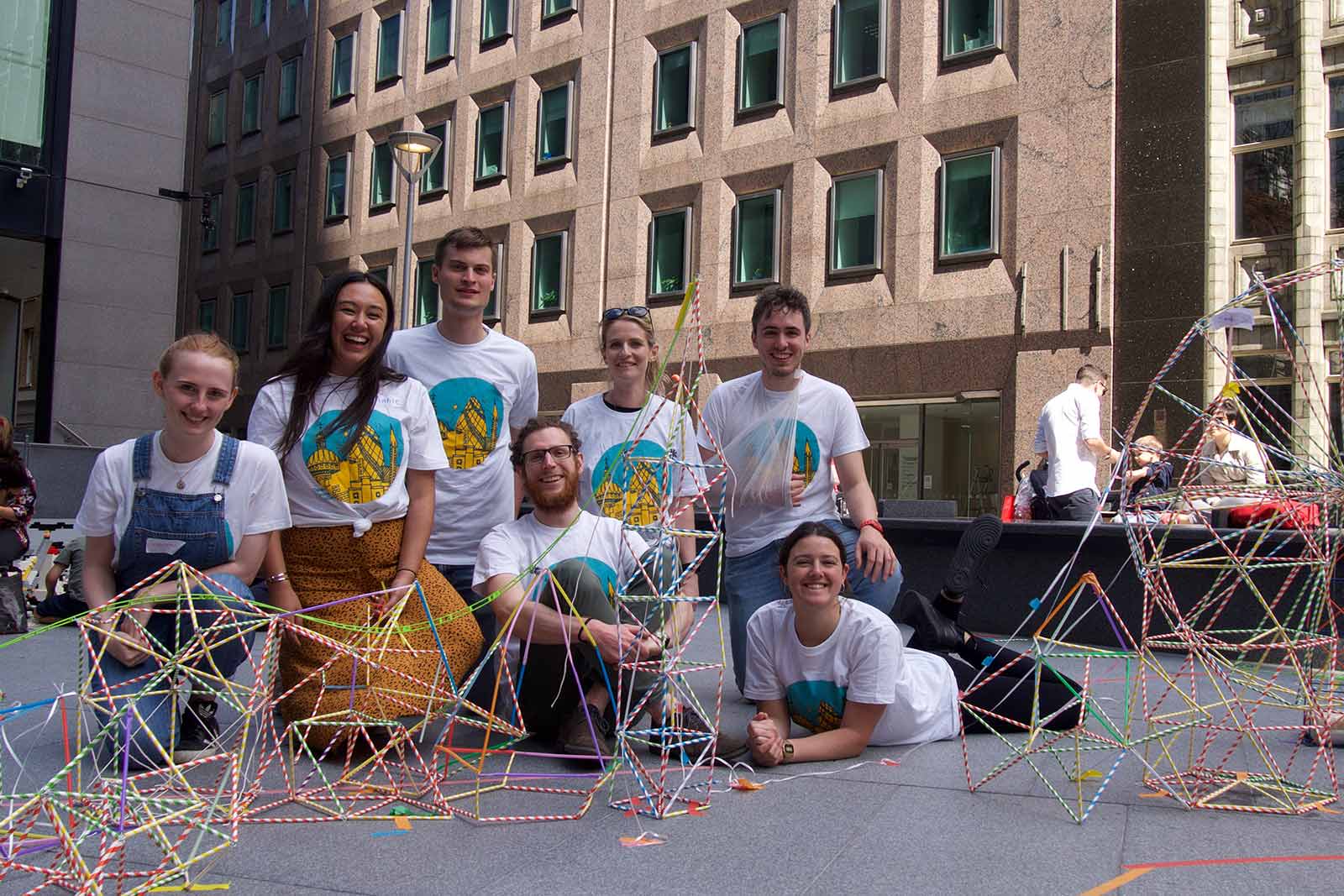
Once again, AKT II’s engineers took part in this year’s Open House Families event at the Gherkin in the City of London.
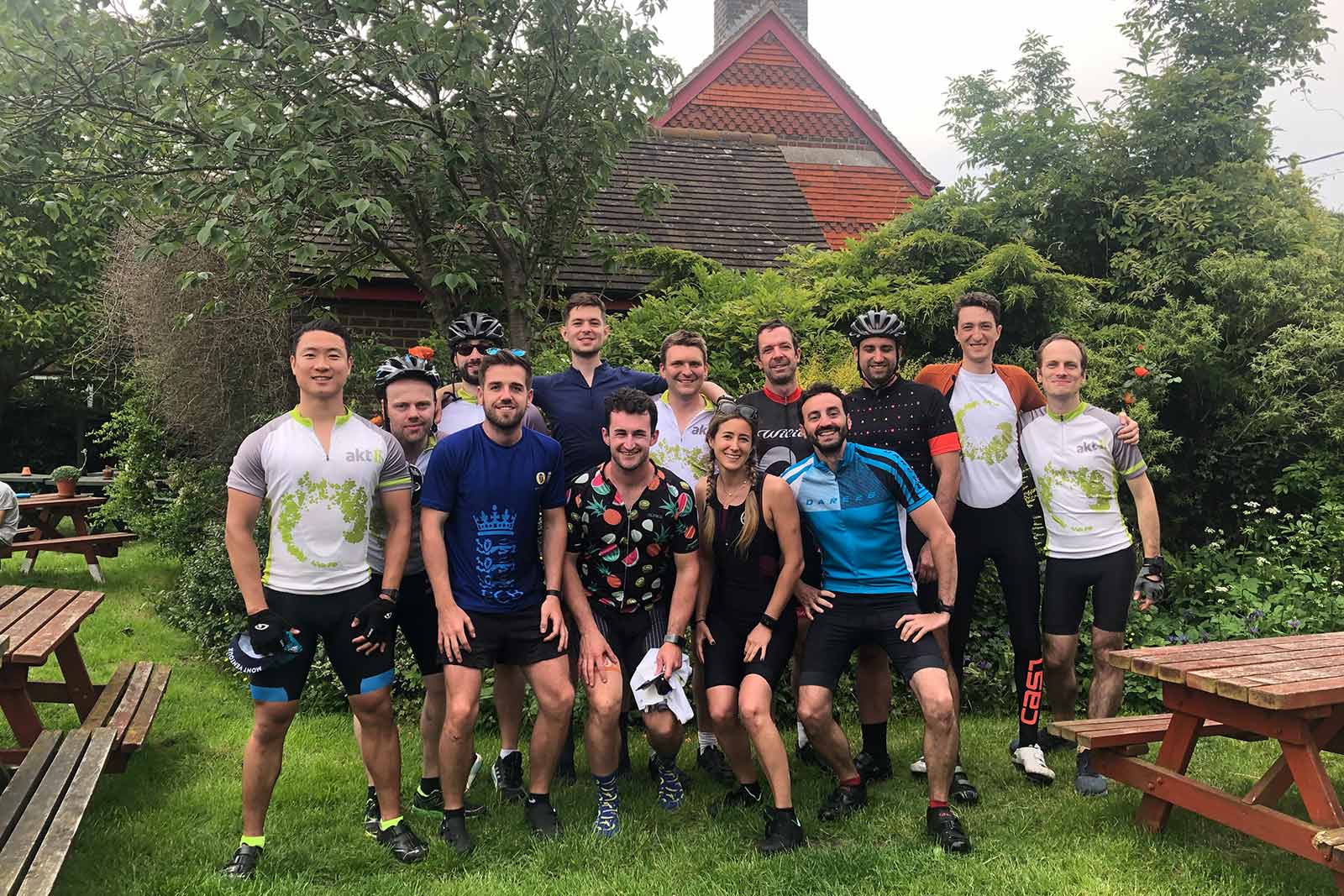
13 of our amazing staff undertook a charity cycle ride to raise money for Hounds for Heroes and Bridges to Prosperity! The team cycled a total of 1572km through Buckinghamshire, Berkshire & Oxfordshire countryside, literally going the extra mile (or several miles) for charity.

For this year’s International Women in Engineering Day, AKT II invited students from a London school to come and learn all about engineering, the work we do and participate in some engineering-based activities.