Two near-identical structures sit side by side on the new St Paul’s School campus. The difference between them? The latest building saved over £1 million of our client’s money. Marta Galiñanes-Garcia, Design Director at AKT II and project lead, details how the team achieved this saving and the story behind the structural design of St Paul’s School – a project with a multitude of complexities and elegant, cost-effective solutions.
St Paul’s School moved to its current 42-acre site back in 1968, close to the River Thames, where a supposedly temporary structure was to be established. After 40 years and numerous updates, Walters & Cohen were selected to lead the design of a new building.
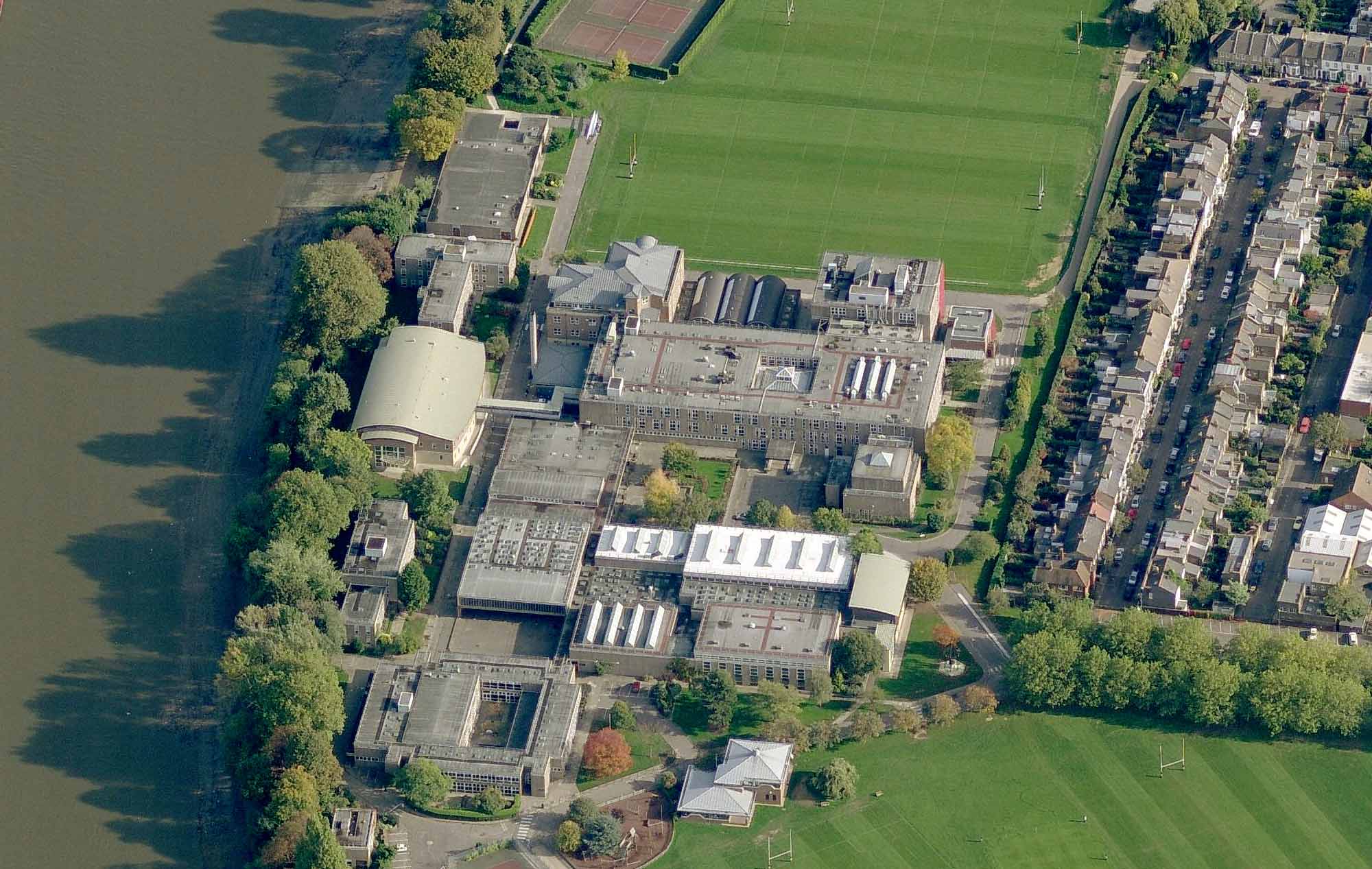
Walters & Cohen aspired to create a structure that focused on connectivity – designing an L-shaped structure that links to buildings on either side and that is connected at all levels, as well as enfolding the central courtyard. The new block provides a range of facilities for the school, including a chapel, library, dining halls, offices for administrators, social spaces, classrooms and a multifunctional atrium.
Stylish vertical precast concrete piers lend themselves towards the building’s energy efficiency, as well as forming a significant part of the architectural design. These piers provide solar shading, noise attenuation and facilitate natural ventilation. The site’s close proximity to the Thames also shaped the design, providing a stunning view from the river and in turn a striking view of the river for the school’s occupants.
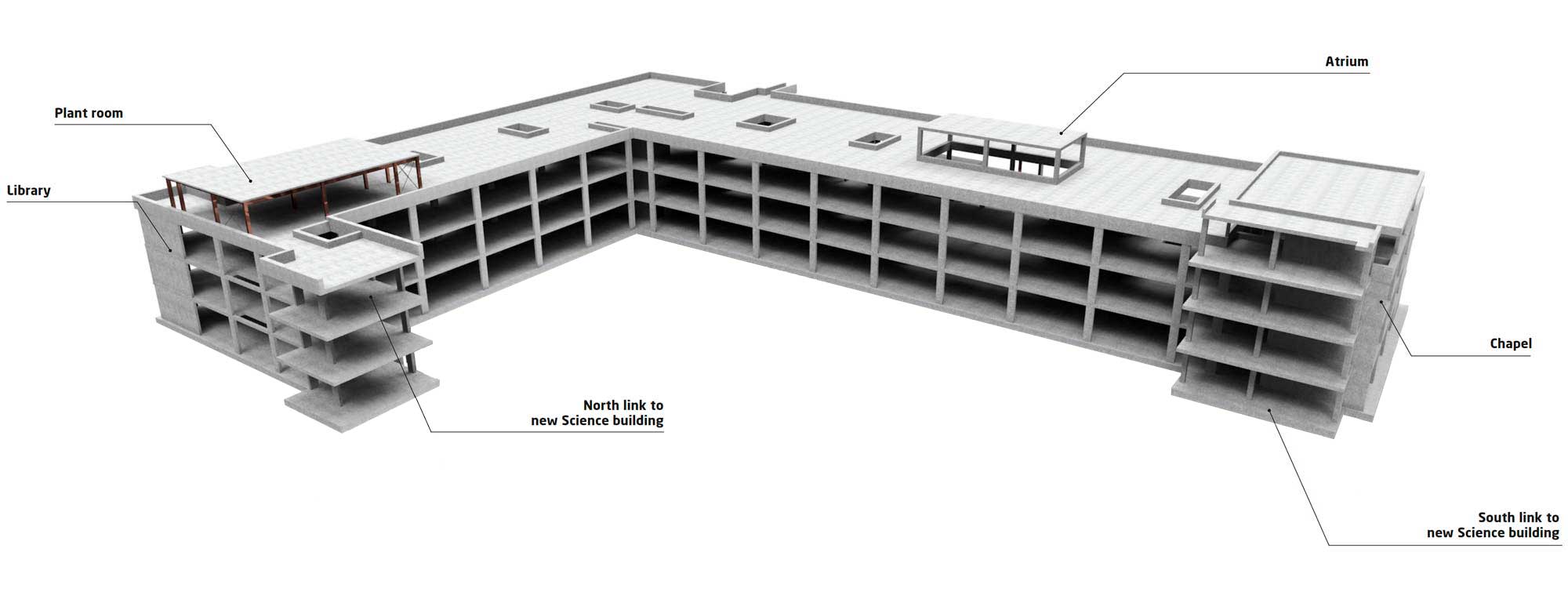
When the school was moved to its new site in 1968, the structure created was meant to be temporary. Built using a CLASP system of concrete panels, the structure was meant to be a short-term solution and was projected to last for around 40 years, but by the early 2000s it was no longer viable or sustainable.
Comprised of high-quality concrete, the design team worked closely with contractors to ensure that the high-standard of concrete was emphasised in the finish of the building. The frame was designed to be inherently flexible, to provide a long-lasting solution for the potential future needs of the school. Mixed mode ventilation has been adopted in order to minimise energy usage encouraging sustainability.
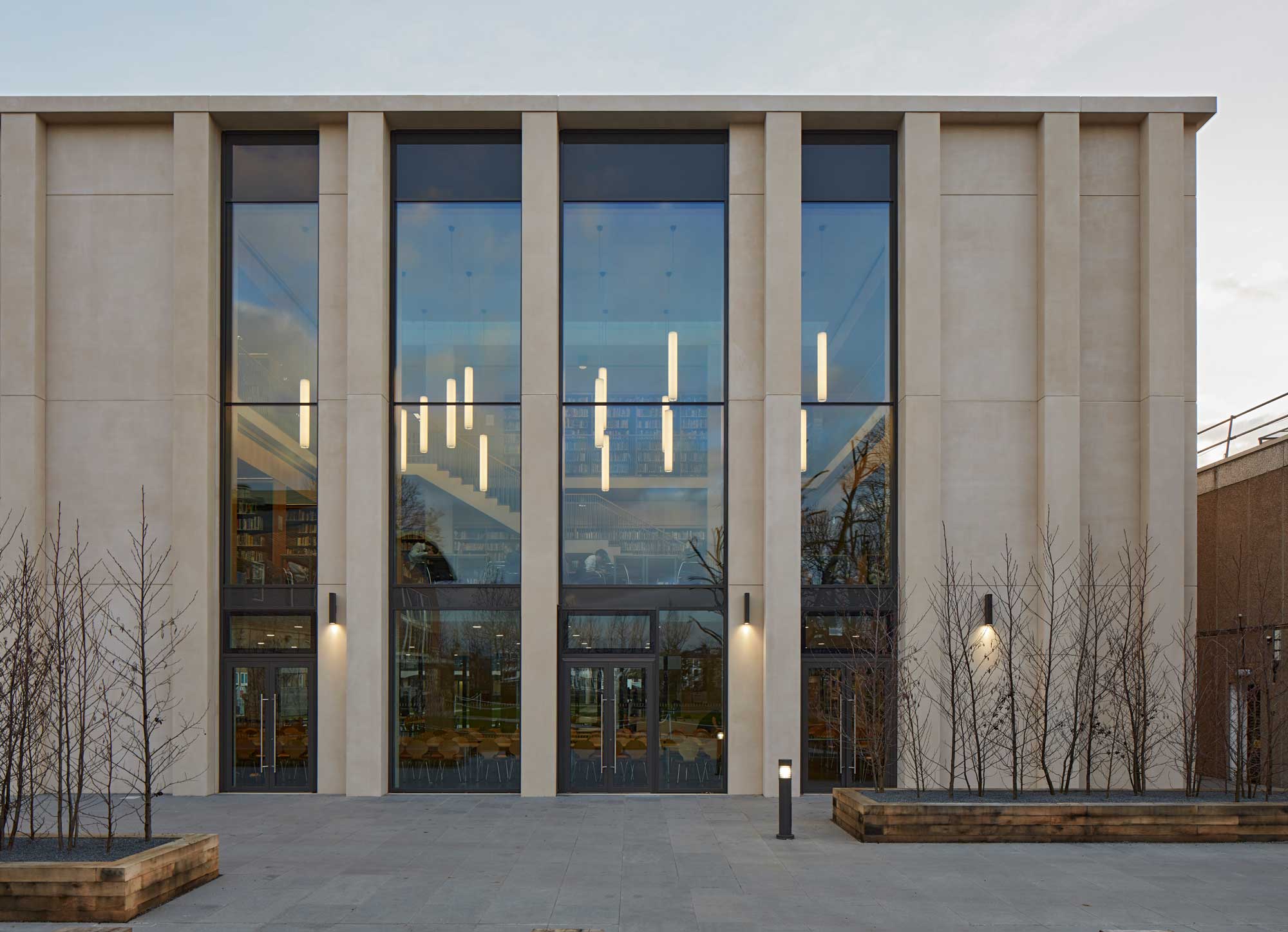
One of the key challenges faced when designing the structure of St Paul’s School was the below ground constraints. The site sits atop a former water treatment facility first developed back in 1828. The reservoirs and filter beds were partially demolished and in filled with rubble in 1965, prior to the relocation of the school in 1968. This presented a significant amount of uncertainty in the ground in terms of consistency and bearing capacity across the site.
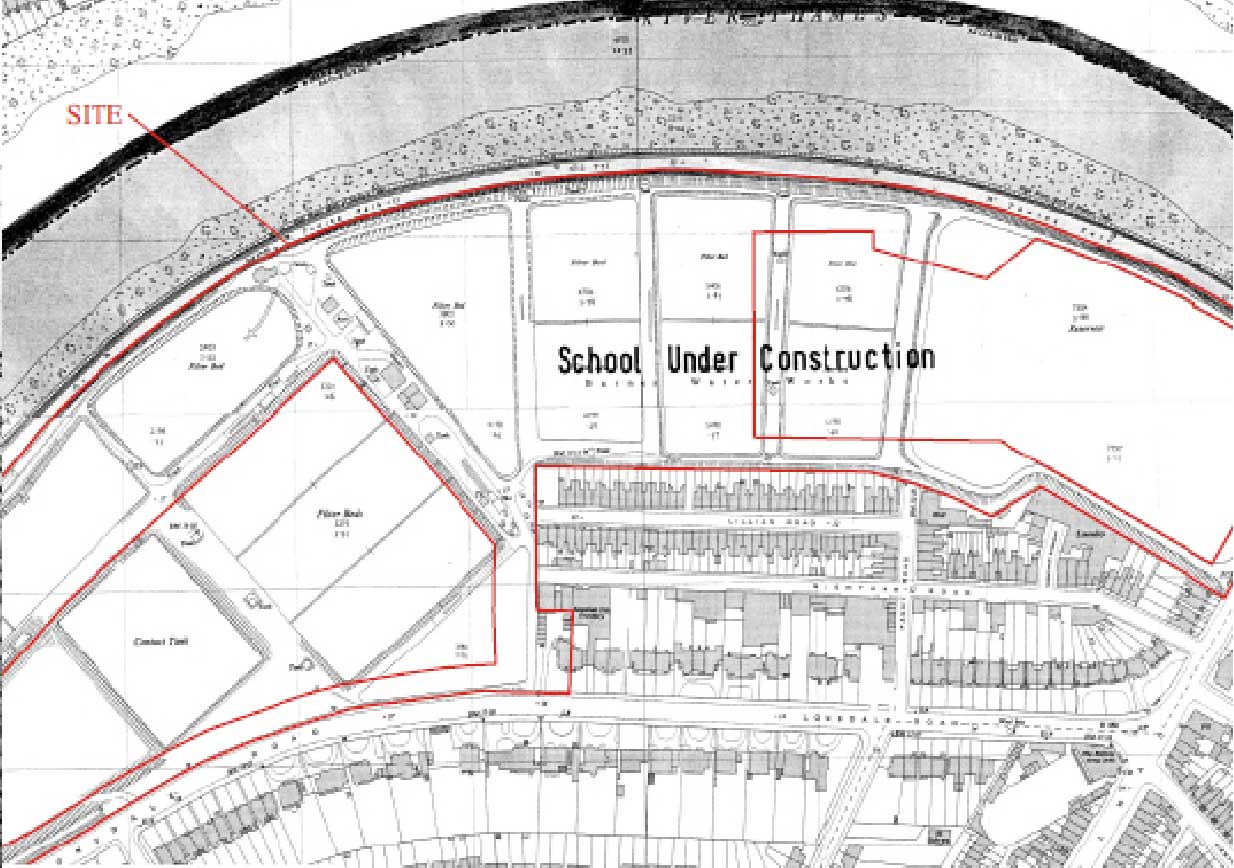
The previously developed Science Building, completed in 2013, had adopted 30m long piles for a similar size and scale of the building – we sought to avoid this. This called for a suite of ground investigations, limited to external accessible areas, to be undertaken in order to understand the soil characteristics bearing capacity and therefore the suitability and likelihood that a raft across the building footprint could be adopted. Results demonstrated that with some ground improvements it was likely that a raft could be made to work saving over £1m on the substructure works.
However, to address the uncertainty of the inaccessible ground under the existing building footprint which had yet to be demolished we put forward and developed three foundation solutions to capture the extremes; a piled solution, a piled raft and a raft. The client’s desire to spend less money in the ground and more where it counts for its students led us along the route of carrying the substructure design uncertainty as a managed project risk throughout the design and procurement. A comprehensive ground investigation was specified following the demolition of the building and sufficient time was allowed in the project programme to assess results, specify and carry out any necessary ground improvements including all compliance testing.
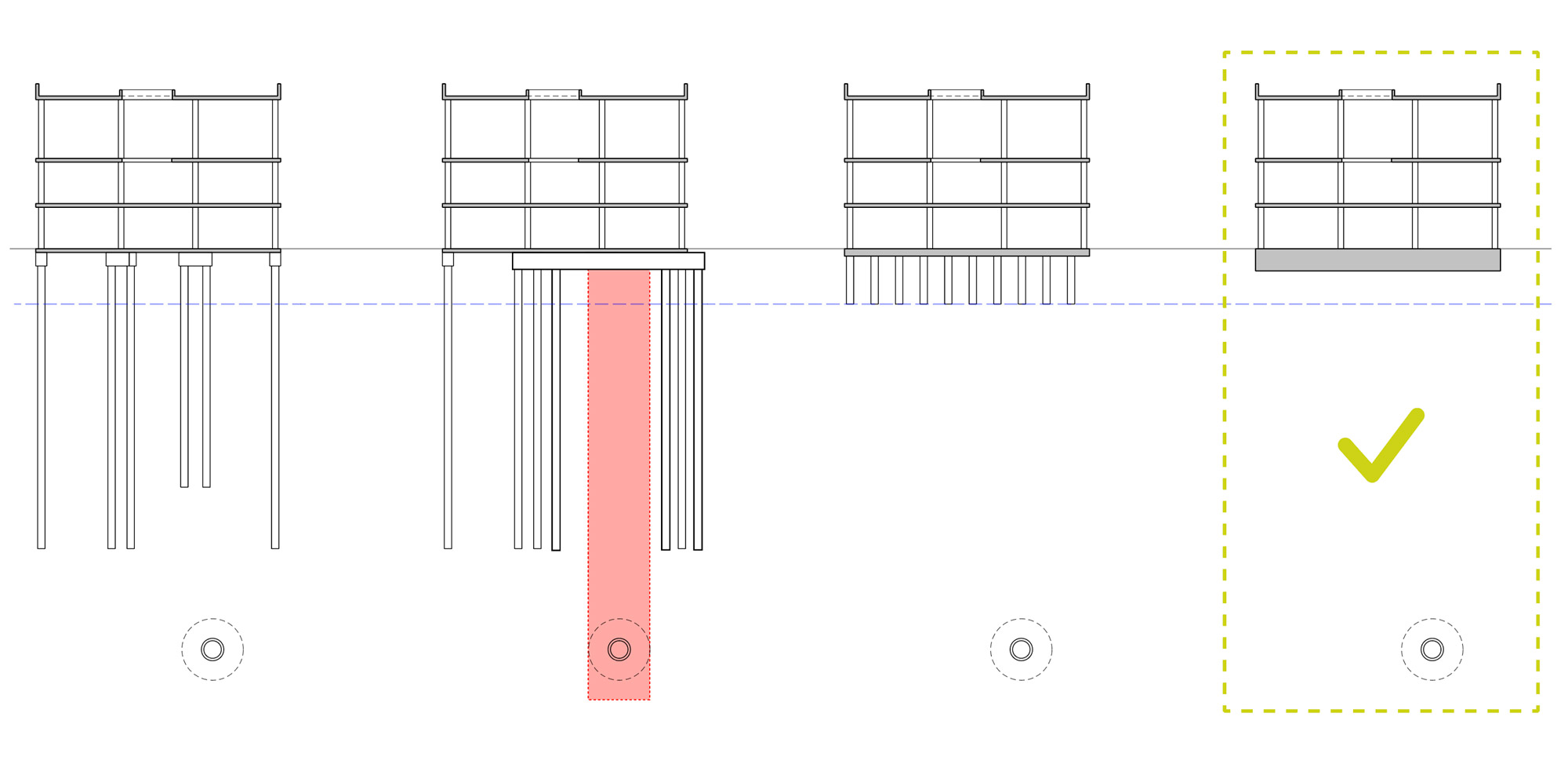
As the school needed to remain fully operational and accessible, it was determined that to maintain an appropriate volume of accommodation, temporary school buildings would be used throughout the construction period. By phasing the works on site, this reduced the volume of temporary accommodation required and minimised disruption to the school and students.
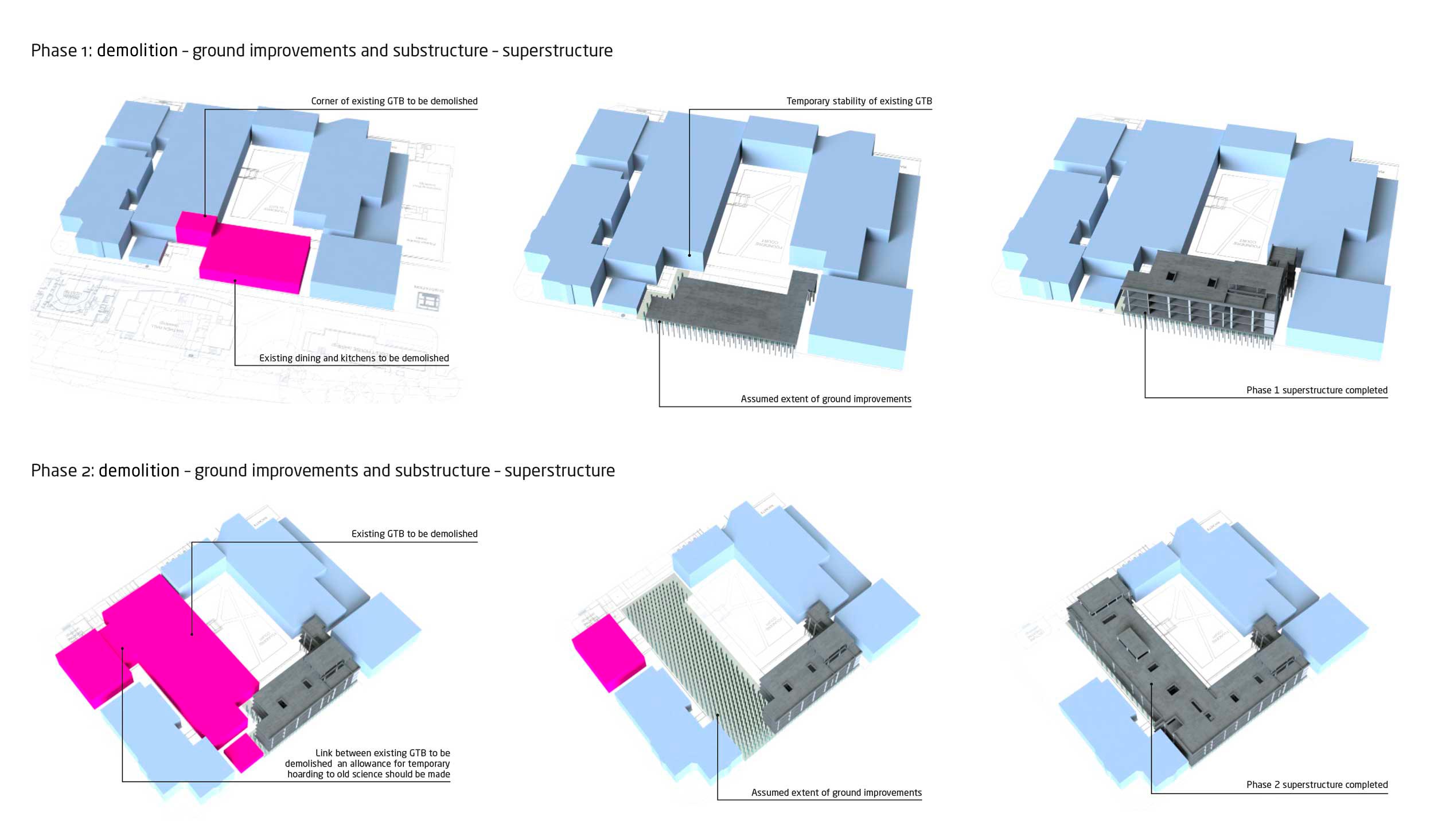
The exposed reinforced concrete structure was exquisitely detailed and executed. Natural light was an important aspect of the project as it brought warmth into the larger common spaces. The slotted lantern above the library stair and the larger atrium roof-light over the entrance floods the internal spaces with light and warmth throughout the day. Carefully placed pop up lanterns along the long corridors and stair wells breaks up the long internal corridors and brings about a visual connection to the outside.
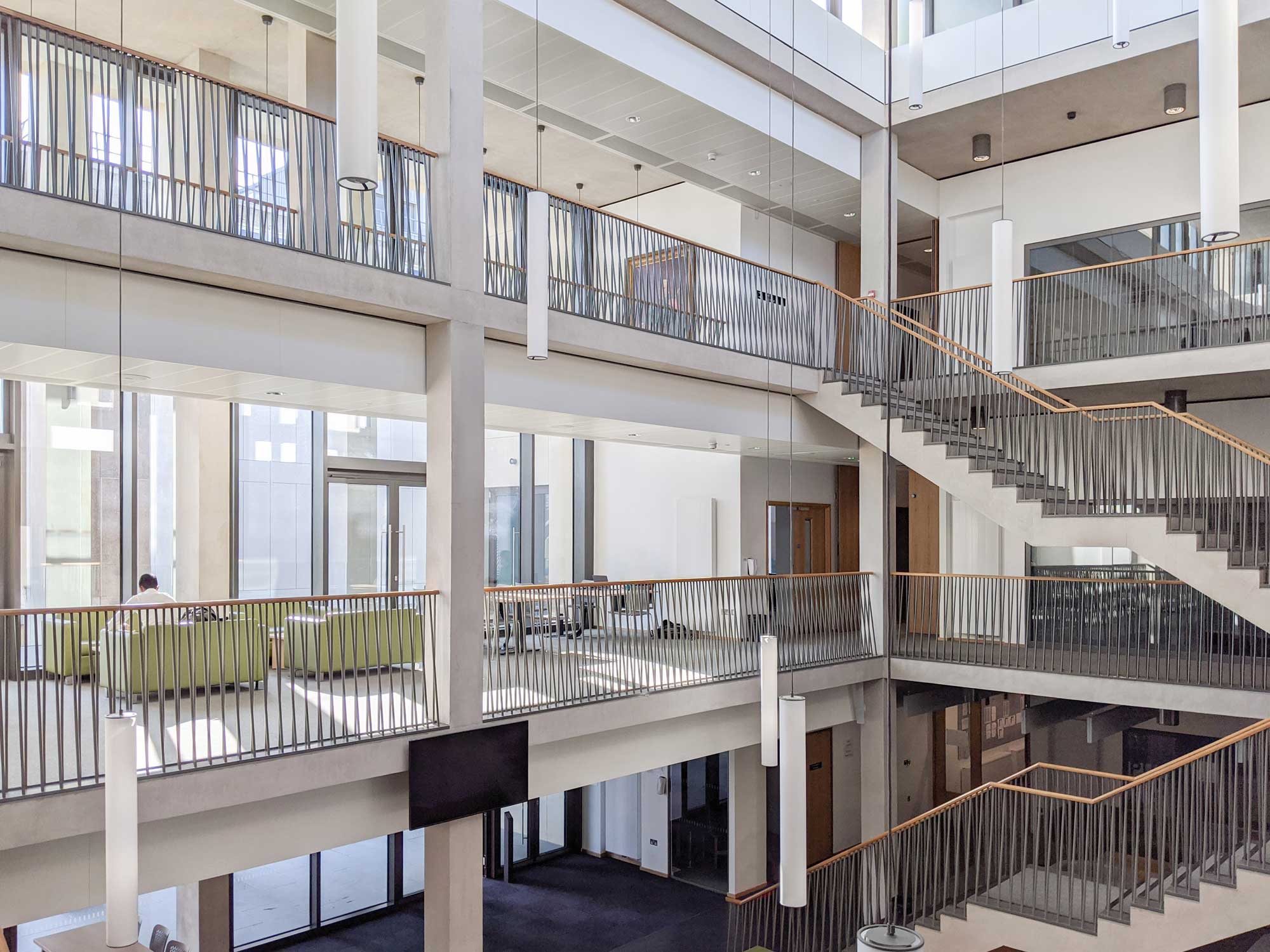
This new building provides beautifully designed, state-of-the-art facilities to one of the UK’s most prestigious schools. From an engineering perspective, this project demonstrates that with the appropriate skill set actively managing risks can produce exceptional outcomes far in excess of those accessible through the adoption of a no-risk strategy. Our solutions were backed through rigorous research, design, testing and analysis, transforming what was perceived as a high-risk proposal into a cost-effective solution.
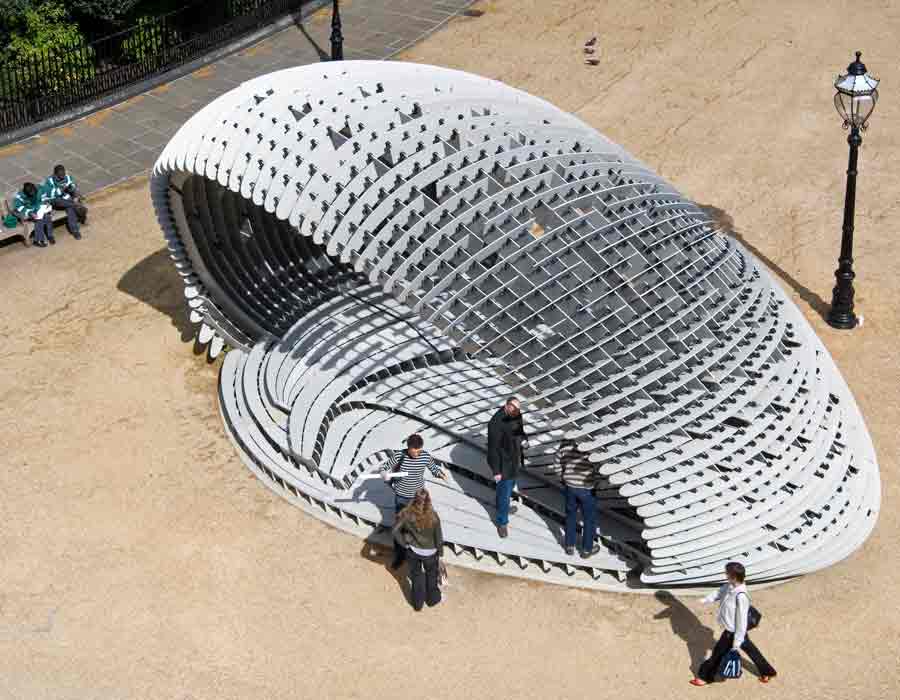 [C]space
[C]space 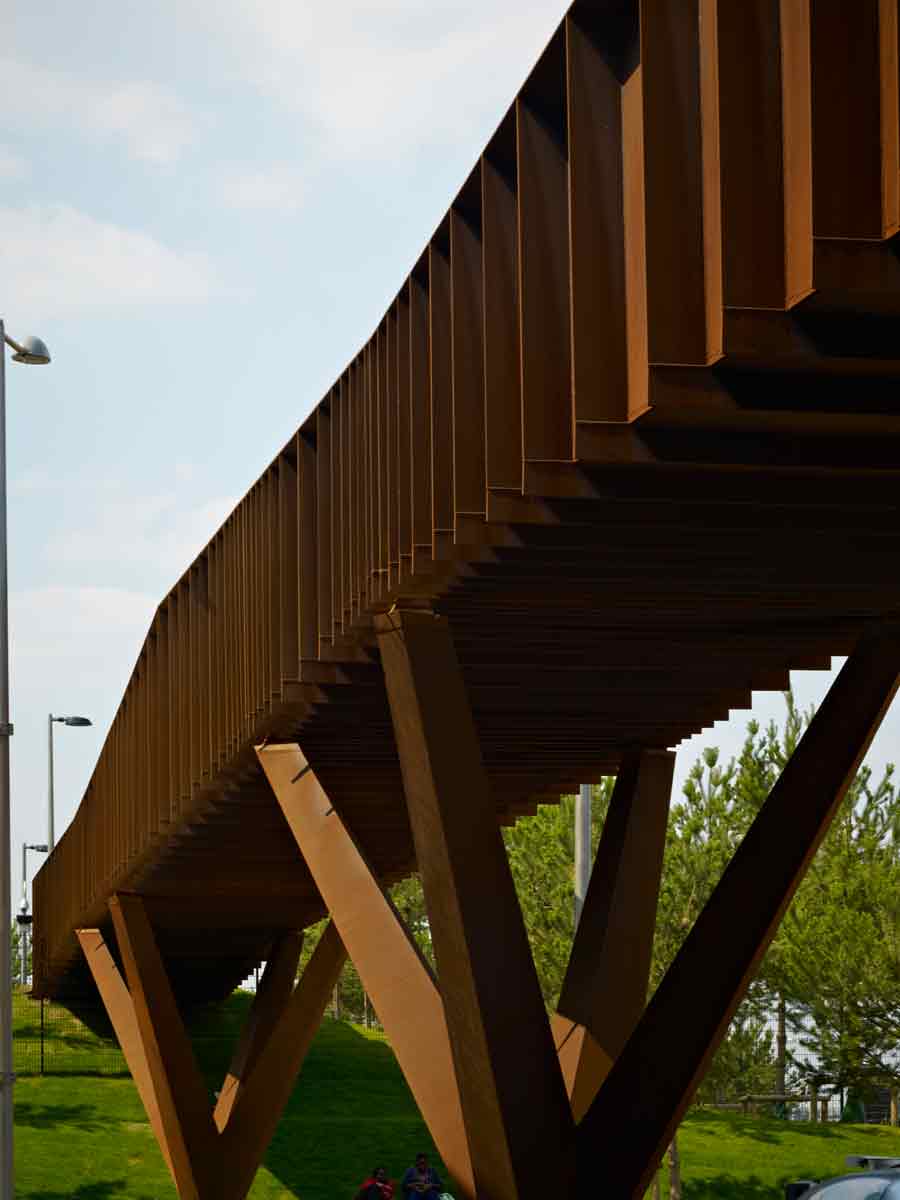 Chobham
Chobham 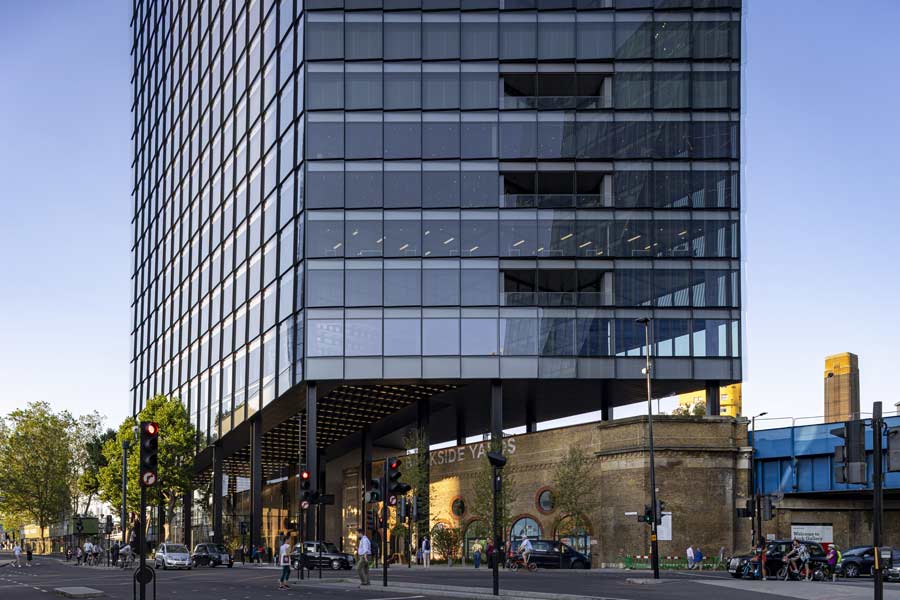 Bankside
Bankside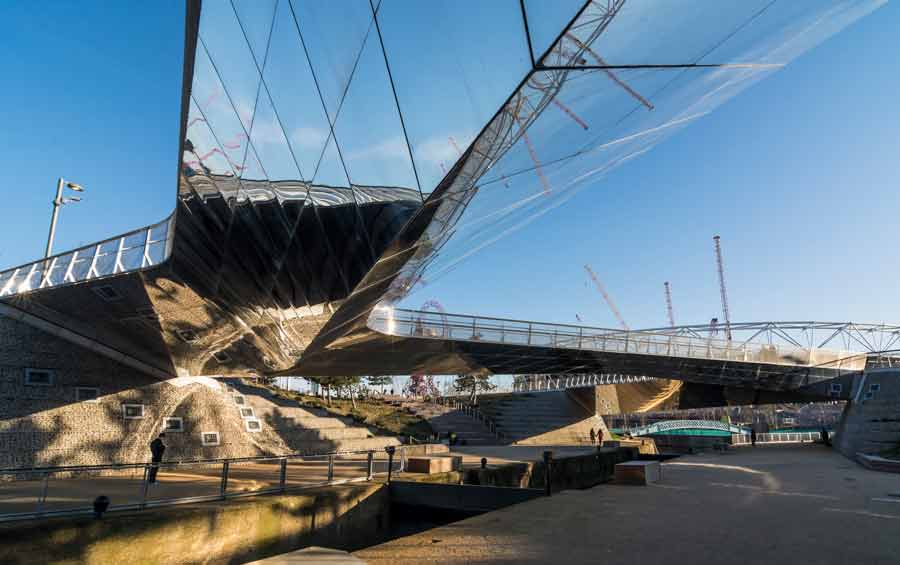 Central Park
Central Park 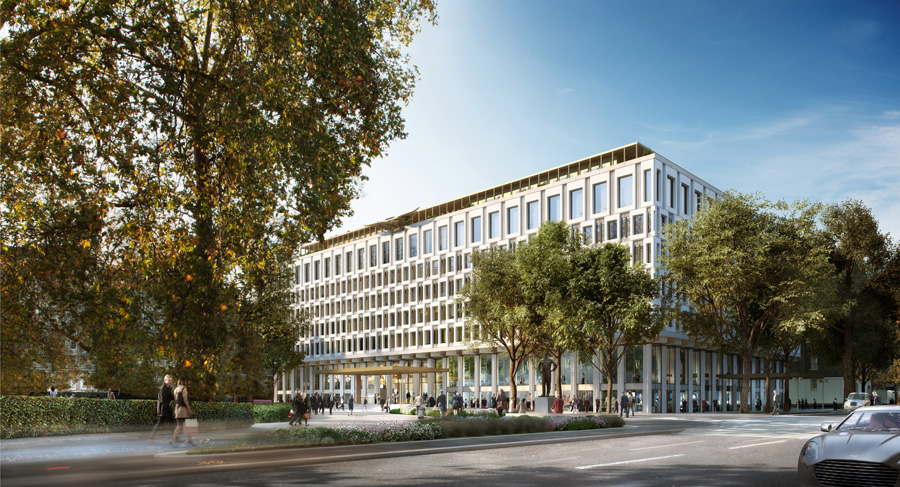 The
The 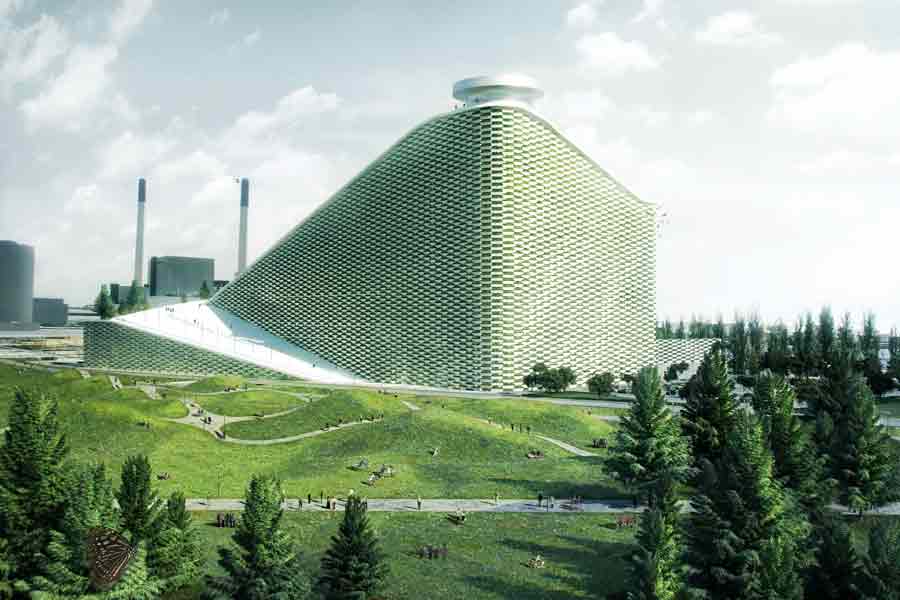 CopenHill.
CopenHill.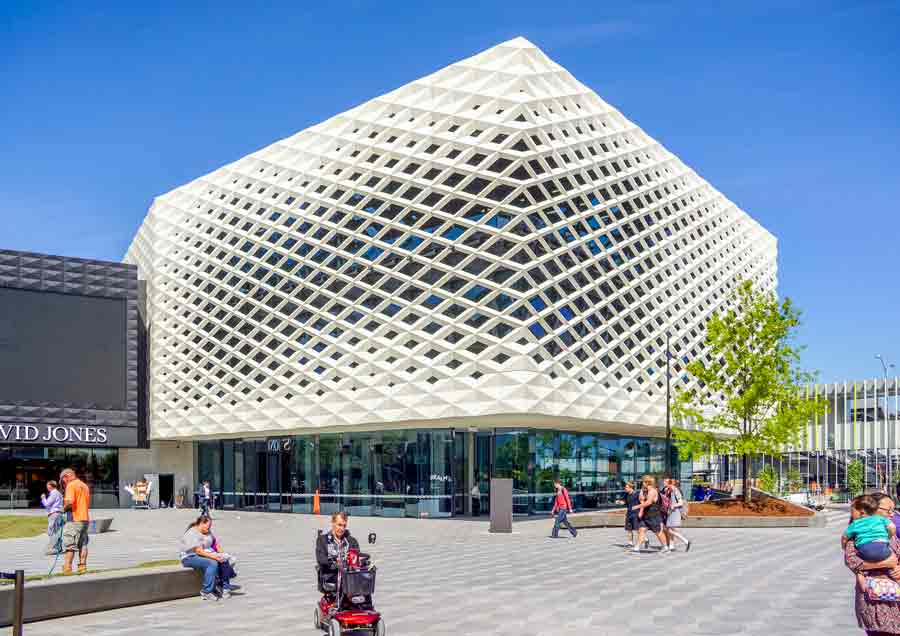 Eastland
Eastland 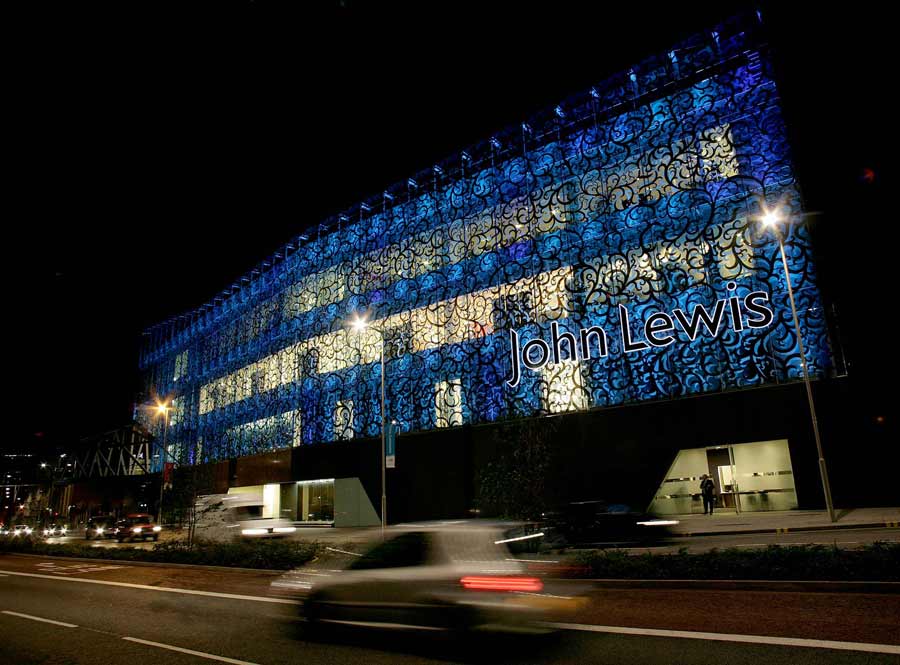 Highcross.
Highcross.