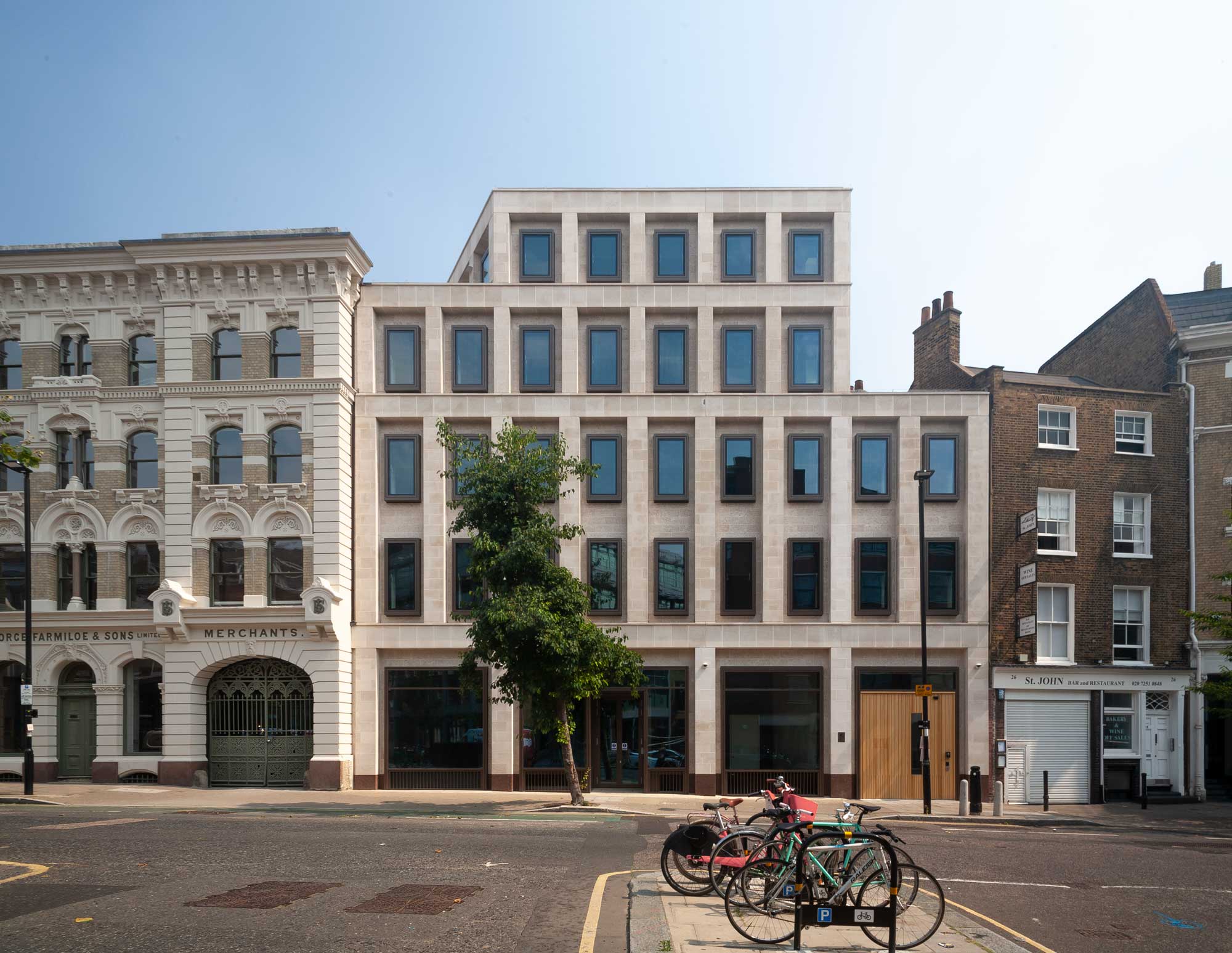From star of the silver screen to a new leading role within London’s office scene: the historic Farmiloe building, complete with its impressive history, is being transformed to become the new HQ for global entertainment brand Live Nation. In this article, AKT II director Alex Widdison details how the building is being brought into the 21st century, and how its 18th-century character is concurrently being kept alive.
The 150-year-old Farmiloe building has presided over St John Street, in the Clerkenwell area of central London, since Victorian times. Now, investor Aberdeen Standard is enabling its £30m restoration and expansion to deliver a new, modern and flexible office facility, based on an architectural concept developed by Feilden Clegg Bradley Studios, while AWW Architects leads the delivery. Totalling 8,400 m², this scheme comprises two integrated components: the regeneration of the large historic building, and the introduction of a new, similarly sized adjacent volume, complete with connective spaces and a newly activated street frontage.
Today, the Farmiloe sits amidst London’s thriving Clerkenwell design district – an area rumoured to offer the world’s greatest concentration of architecture jobs per square metre. Historically, St John Street linked the City of London enclave with the once separate countryside hamlet (!) of Islington, and until the mid-19th century had served as the main route for cattle movements into Smithfield Market, hence attracting housing and businesses along its length.
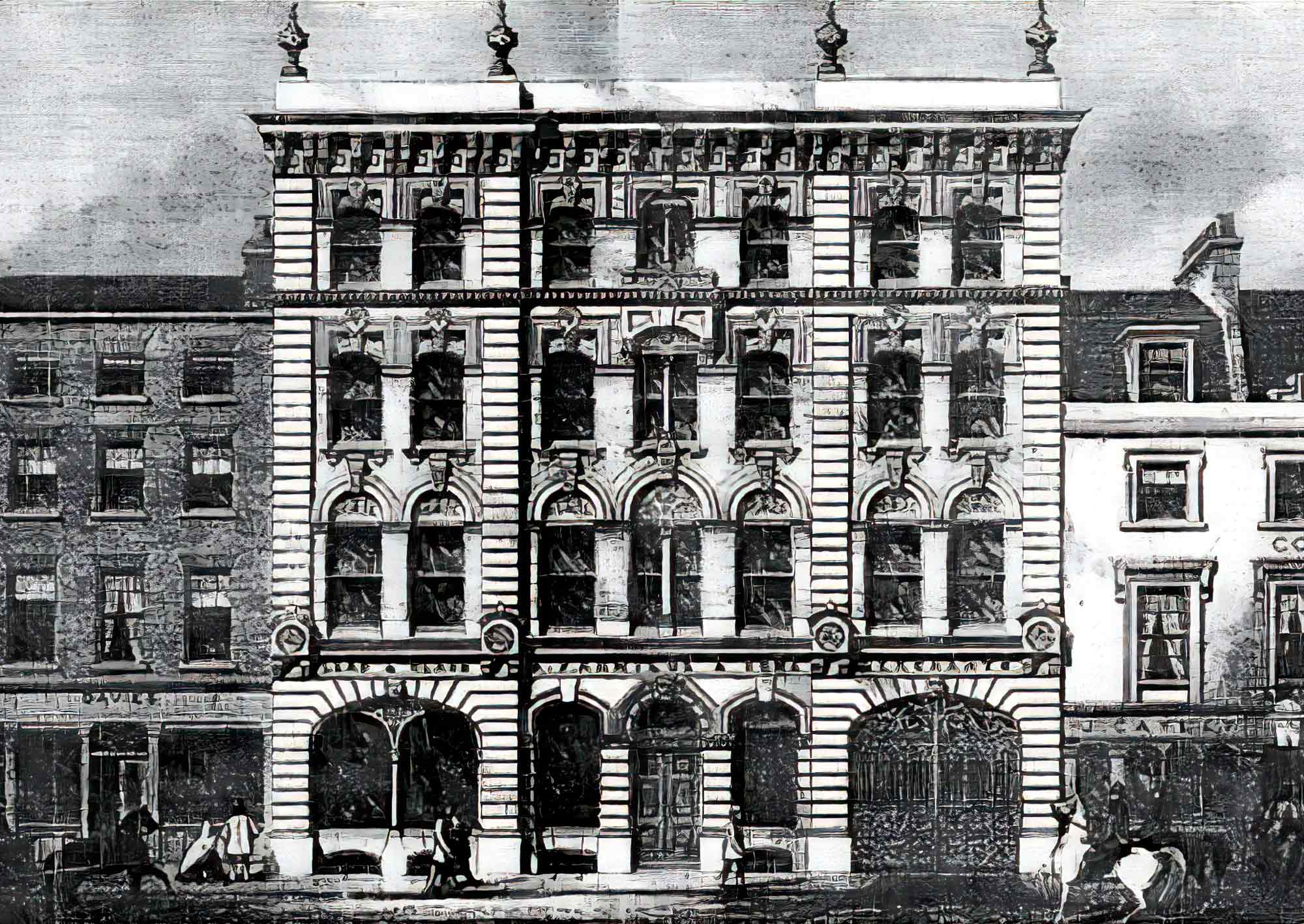
The Farmiloe has been a distinctive presence and a Clerkenwell landmark since. Originally designed by the architect and parliamentary politician Lewis Henry Isaacs, it was completed in the 1860s and eventually received Grade II heritage protection in the 1990s. Its grand frontage offers an emblem of central London’s industrial past. And its functions have been numerous; the building housed the lead-and-glass-merchant George Farmiloe & Sons right up until 1999, before then becoming an innately atmospheric arts venue and film set. Inception, Sherlock Holmes and the Batman ‘Dark Knight’ trilogy are just some of the household-name blockbusters for which the Farmiloe’s distinctive interior has starred.
The surrounding Clerkenwell locale has meanwhile evolved over recent decades also; morphing from historical industrial use to become populated with stylish workspaces that are interspersed with numerous restaurants and bars. The Farmiloe must now follow suit. While the dramatic street frontage and internal wrought-iron structure are meticulously preserved, the existing and new estate together offer an expansive, contemporary office provision. The vast column-free atrium is modernised into a fully equipped, multifunctional event space, while the existing and new volumes are integrated with further connective areas. Clever design features merge the site’s past and present into an adaptable, future-proofed whole.
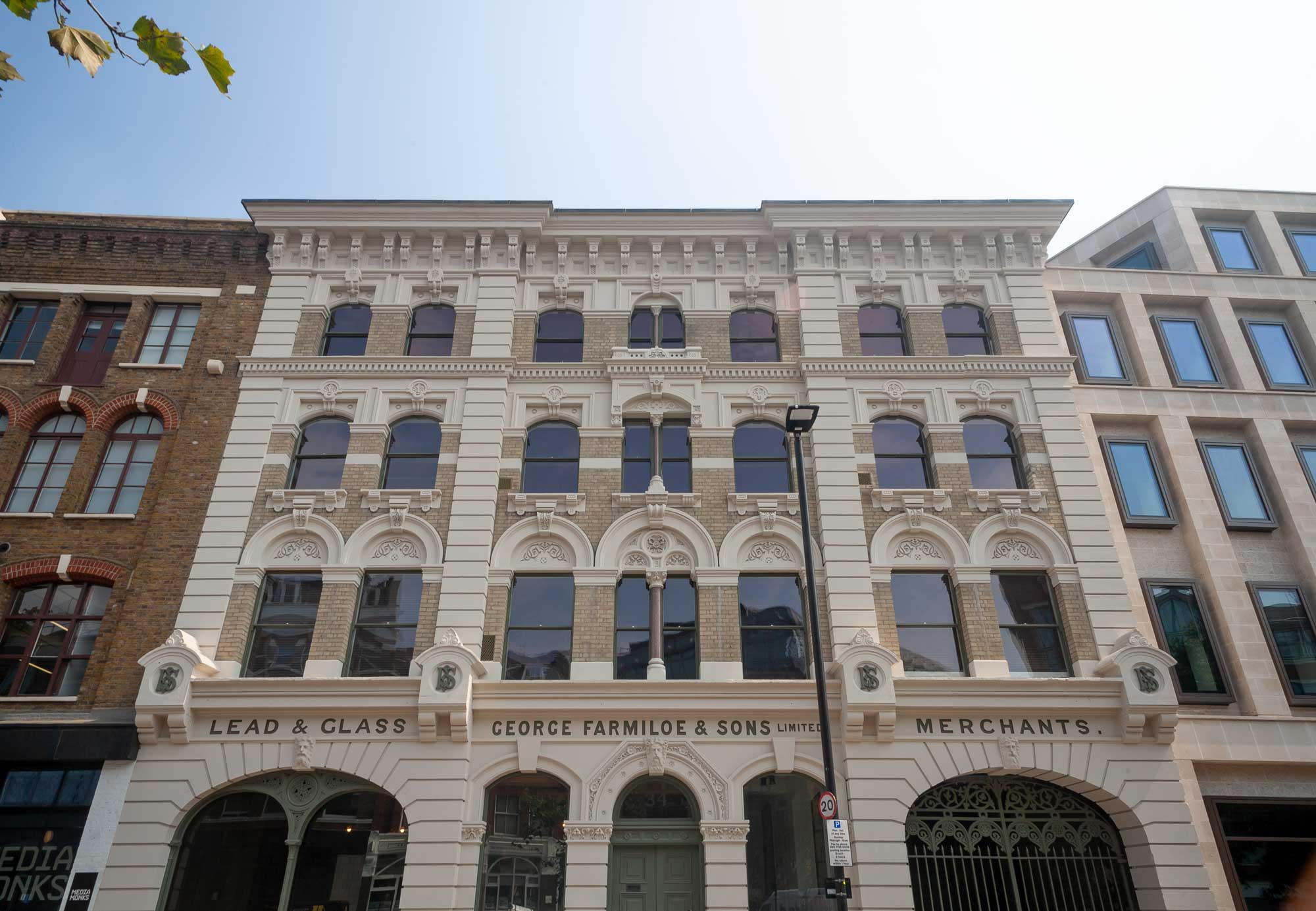
The site curves and widens from the street, incorporating a courtyard at its centre, before narrowing again towards the rear. The existing Italianate, palazzo-style façade offers a mix of Portland stone, white Suffolk brick, and polished Aberdeen granite. Behind is the former ground-floor showroom, above which are some existing office spaces, while the main warehousing and workshop areas are at the site’s rear; separated by the Farmiloe’s dramatic, full-height yard and loading bay, which is roofed in iron and glass and is approached from the street via decorative iron gates.
The existing Victorian structure comprises timber floor joists that bear onto wrought-iron beams, supported on cast-iron columns. The roof structure similarly consists of wrought-iron trusses. Throughout, the structure features expressed connections, with ornate capitals including clamp and crushbox details, all of which form part of the renewed architecture.
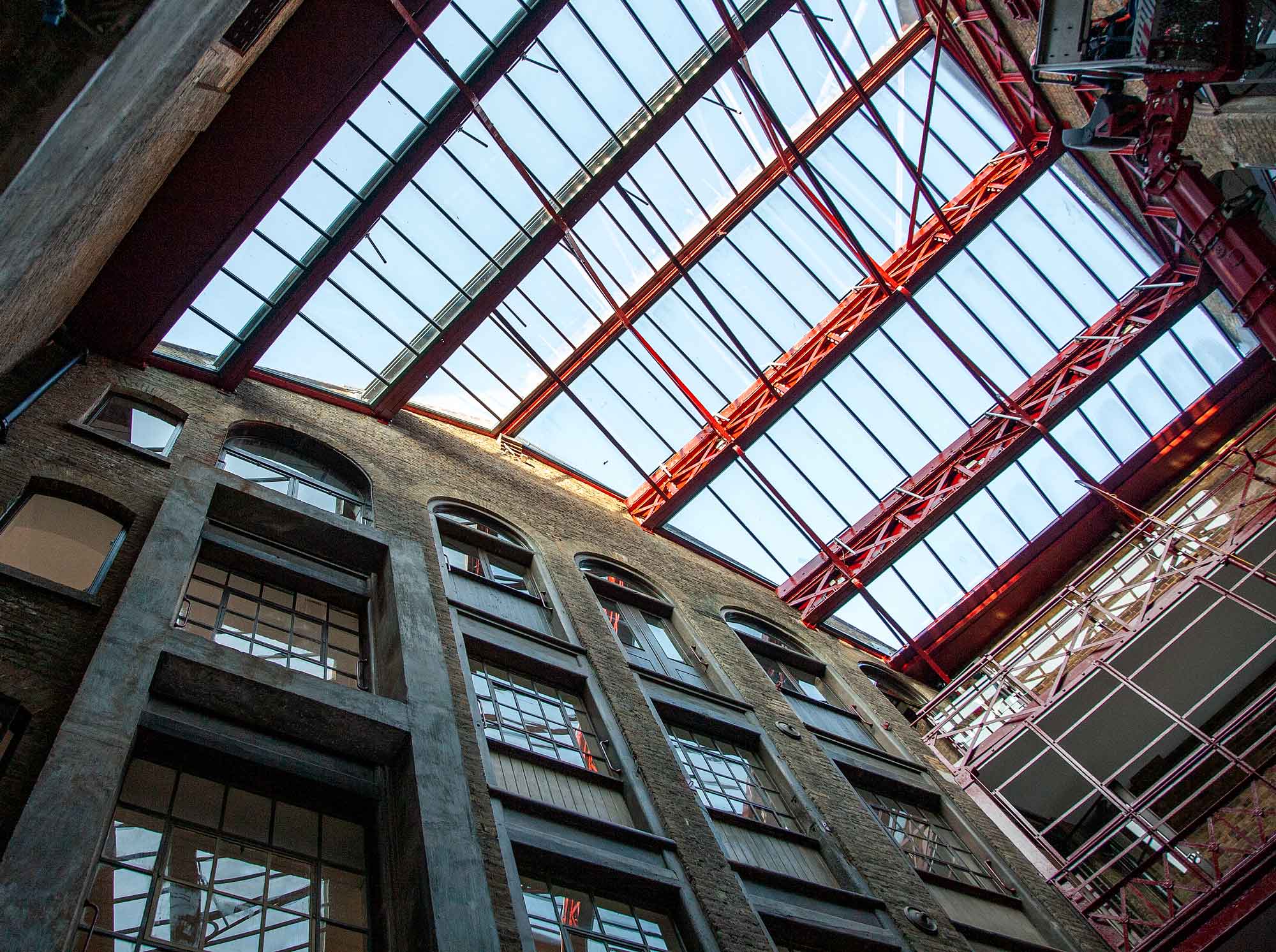
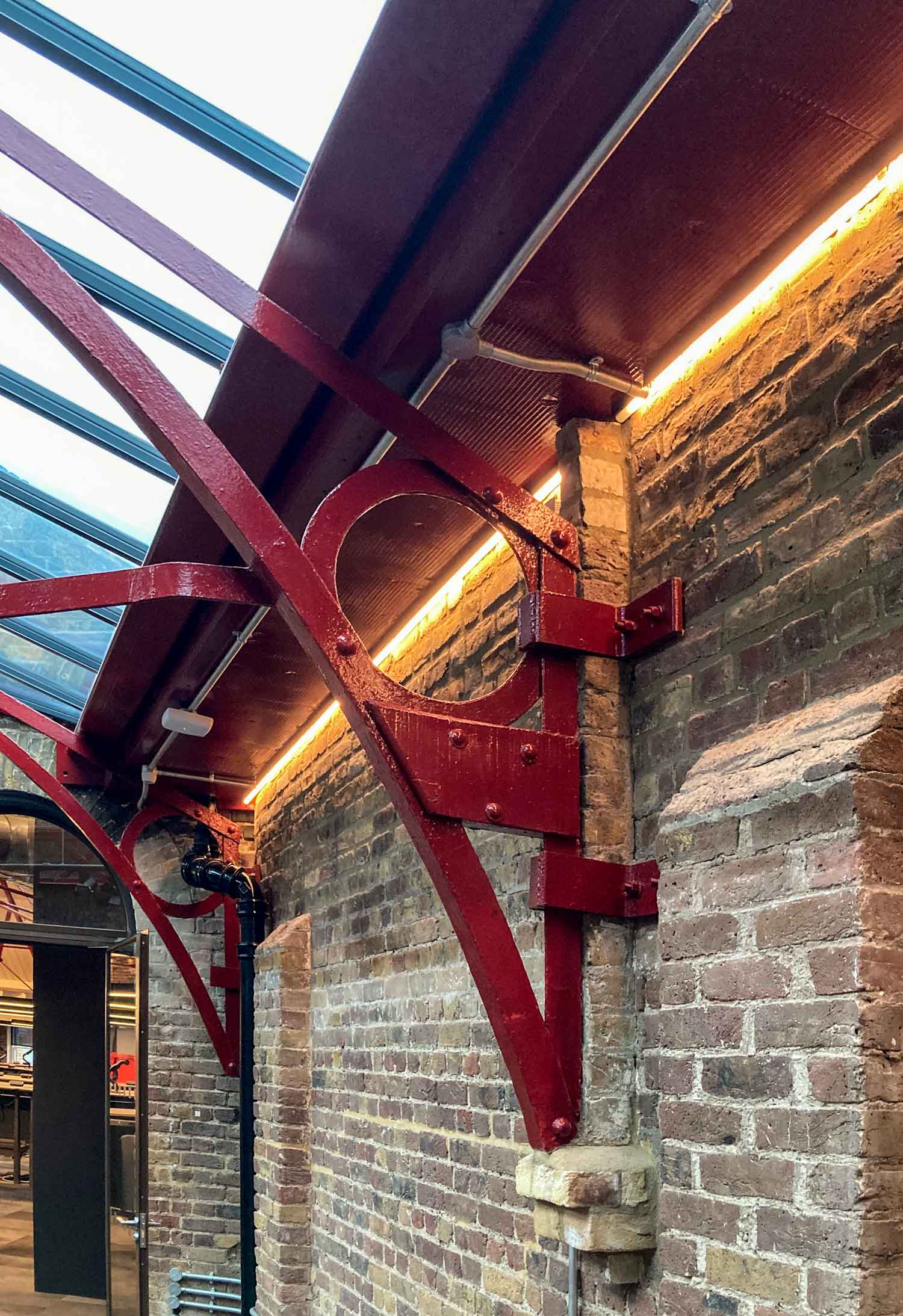
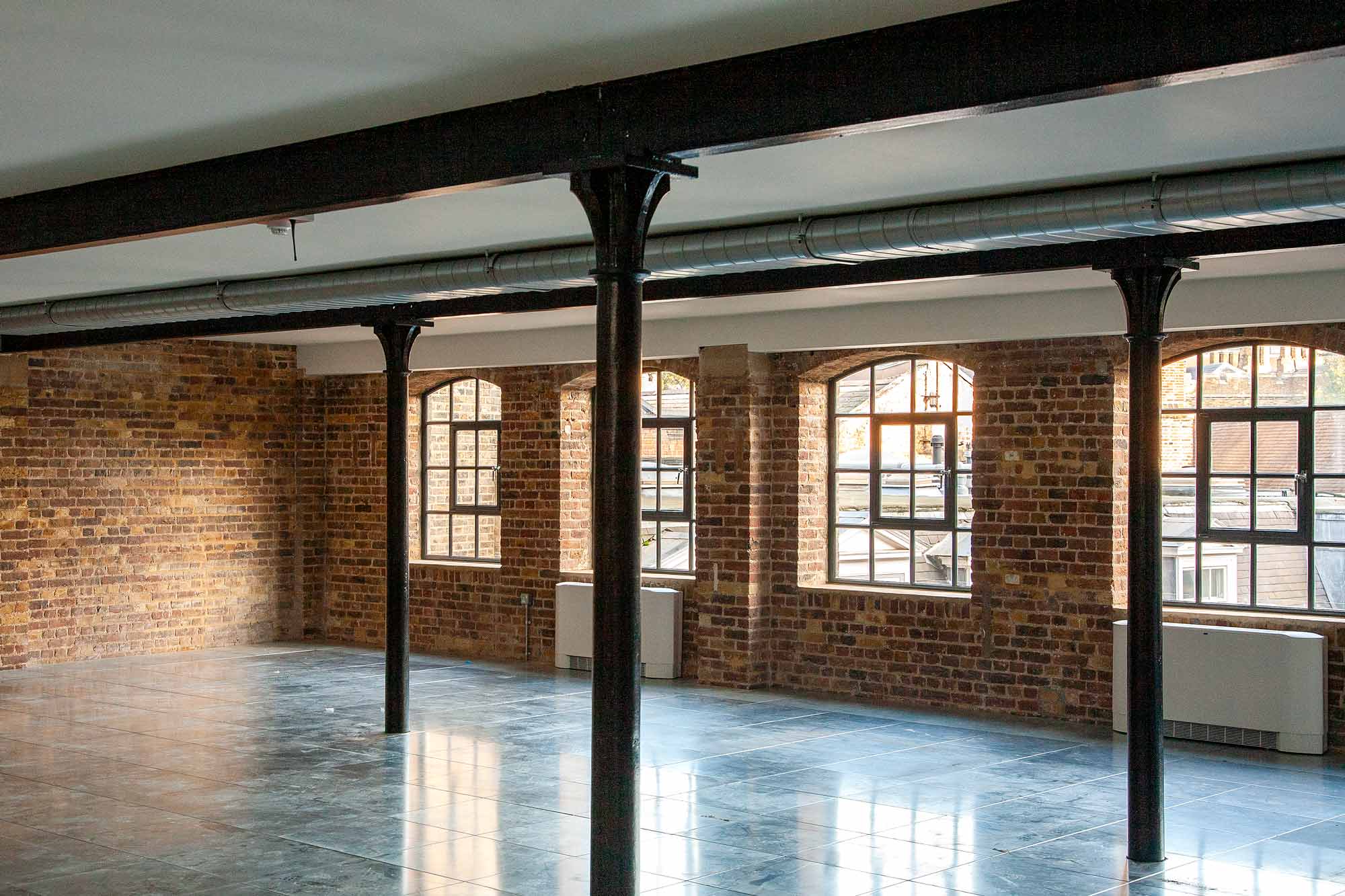
The existing building has been refurbished with minimal intervention. Modifications are limited principally to the provision of a new stair core, new risers, and new openings through the load-bearing masonry construction. All are designed considerately to blend in with the Victorian aesthetic. These changes enable and connect the new office programme, and also capitalise on the existing building being structurally sound.
Adjacent to the historic volume, a separate 1930s building and a shed structure have been demolished to make way for the proposed new structure. In plan, this new volume hinges to follow the existing building’s form – which in turn is believed to follow Victorian London’s more intricate, angular street patterning.
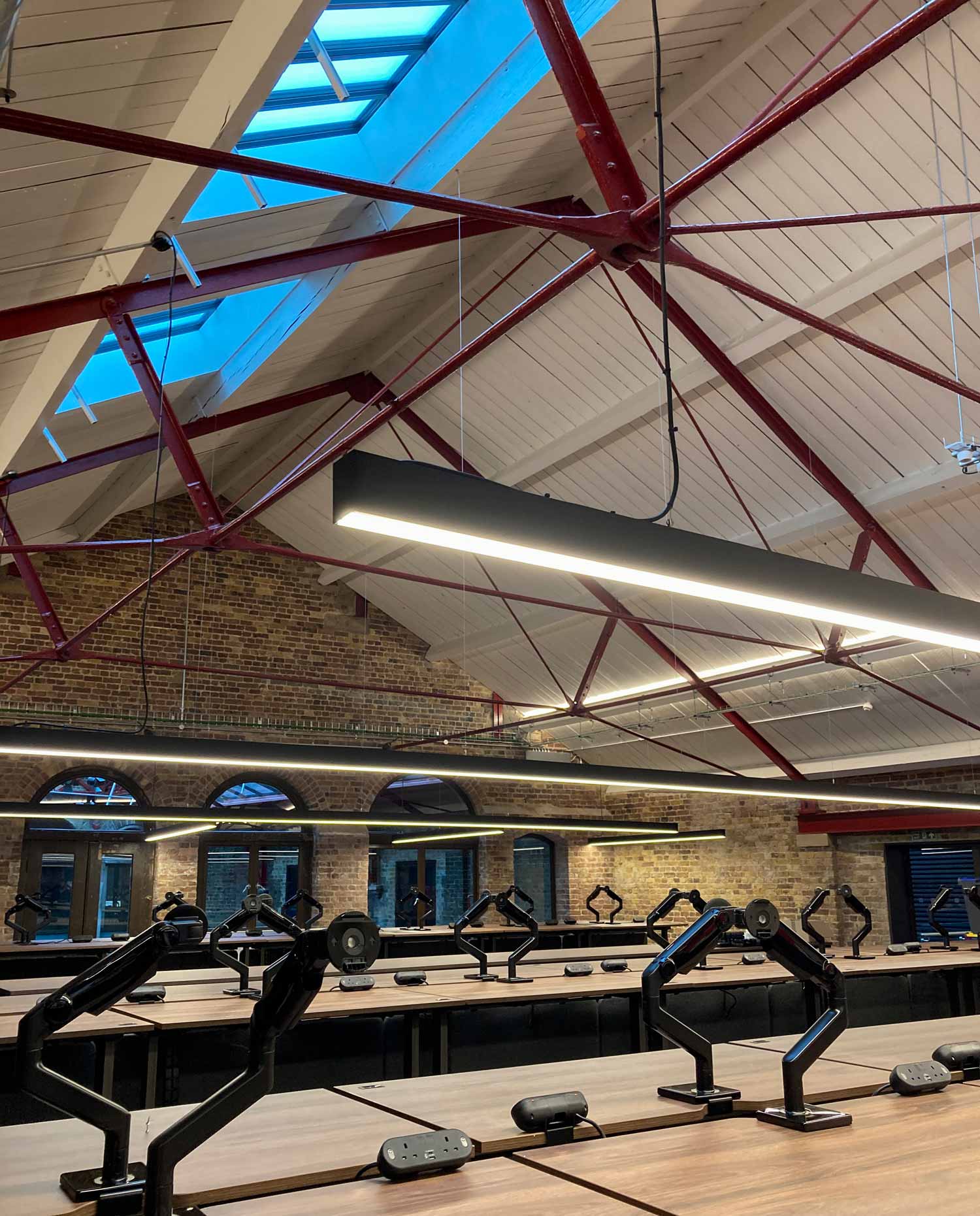
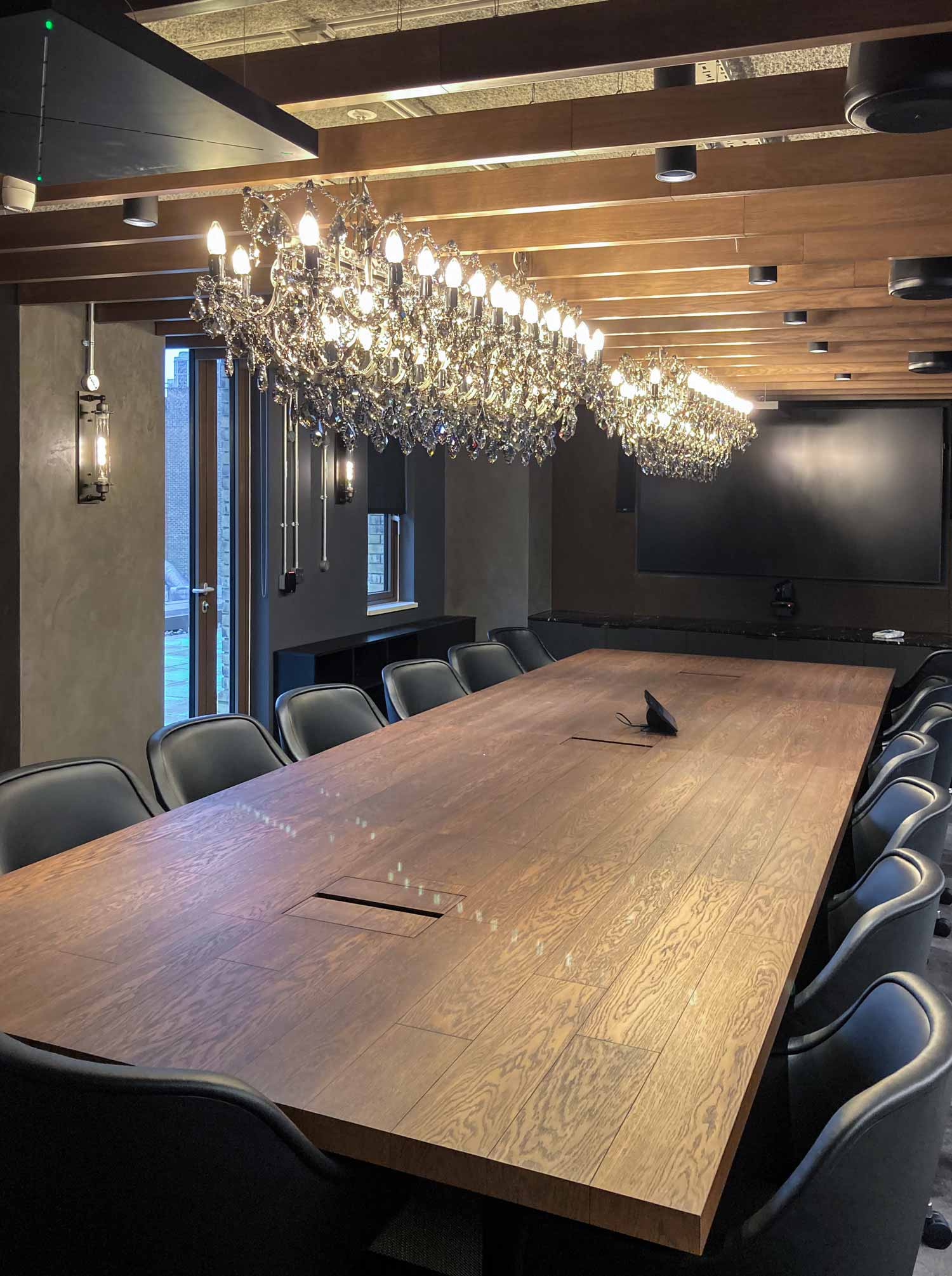
The new building’s structure integrates with the existing in its scale and configuration, while materially it employs a concrete frame with reinforced-concrete slabs that are supported on reinforced-concrete columns, complete with stabilising cores. Within the office areas, these slabs also incorporate cast-in ductwork, to create an exposed soffit that’s clear of major services.
An asymmetric, nine-by-six-metre grid achieves the required column-free office space and the ground-floor retail space while solving any need to transition grids between these changes in use, and so requires transfer structures only within the first-floor level. This asymmetric grid thus responds to the layout of the upper-level setbacks without having to introduce further, costly horizontal transfer elements – which would otherwise lose the plane soffit and would reduce the floor-to-ceiling zones. These setbacks, while satisfying the local rights of light and the surrounding built context, also create outdoor terraces.
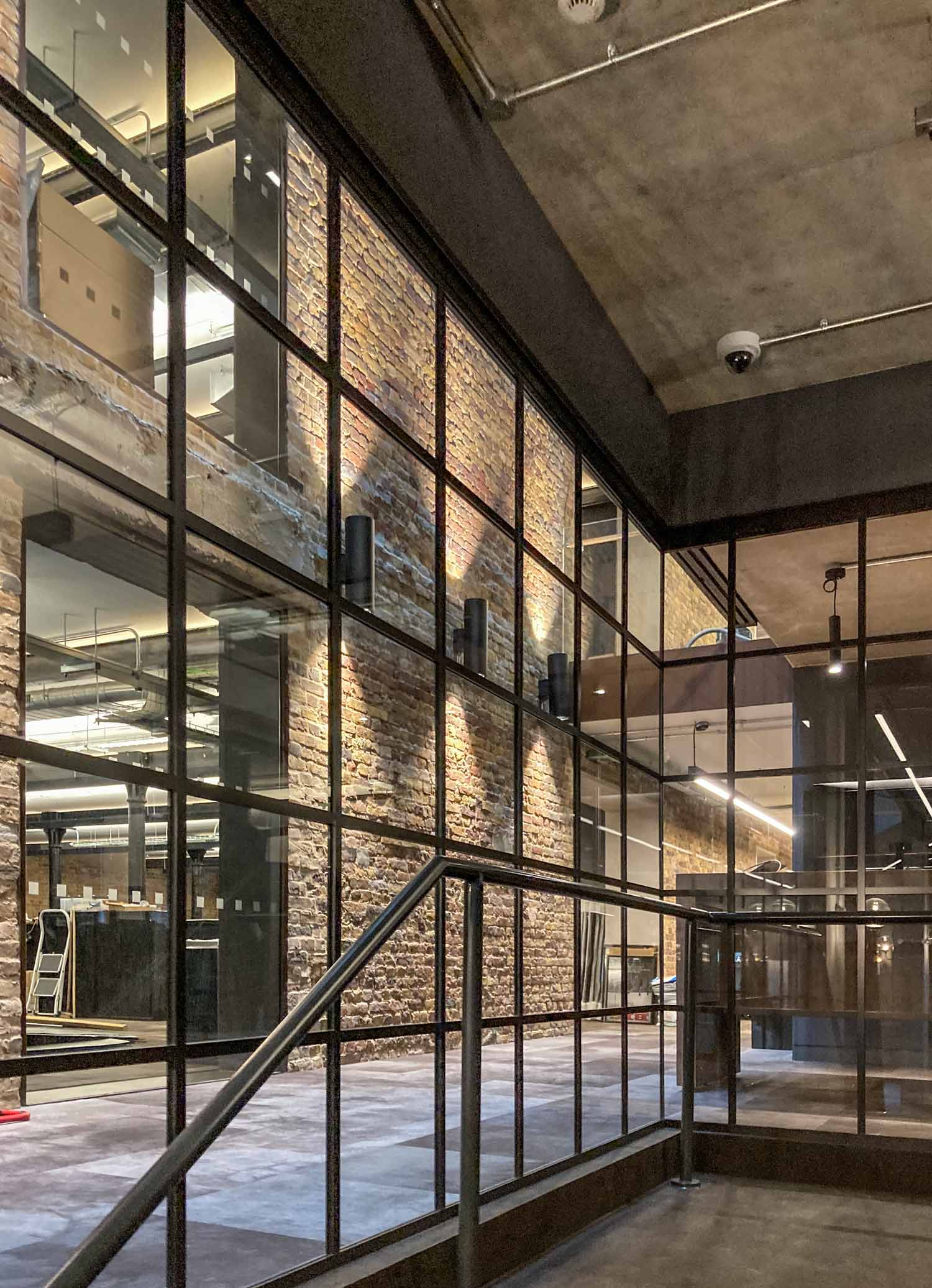
A new atrium connects the existing and new volumes, and features interconnecting bridges that differ in position at each level, to create many interesting spaces with unique internal views. This infill-strip’s construction varies with response to the differing front and rear contexts, while its lightweight steel framing spans between the new slab and the Farmiloe’s existing masonry wall, with minimal new loads to the historic structure.
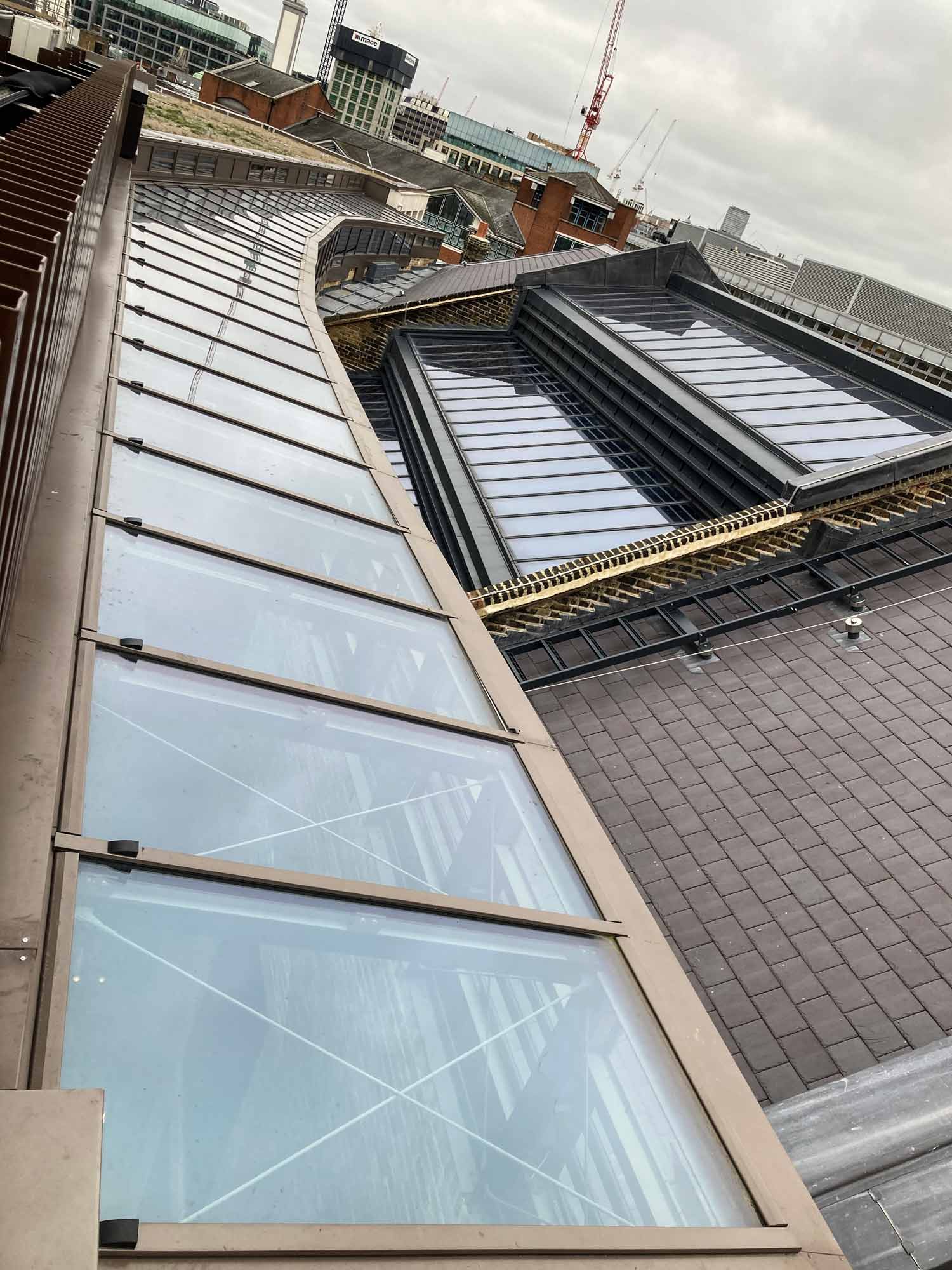
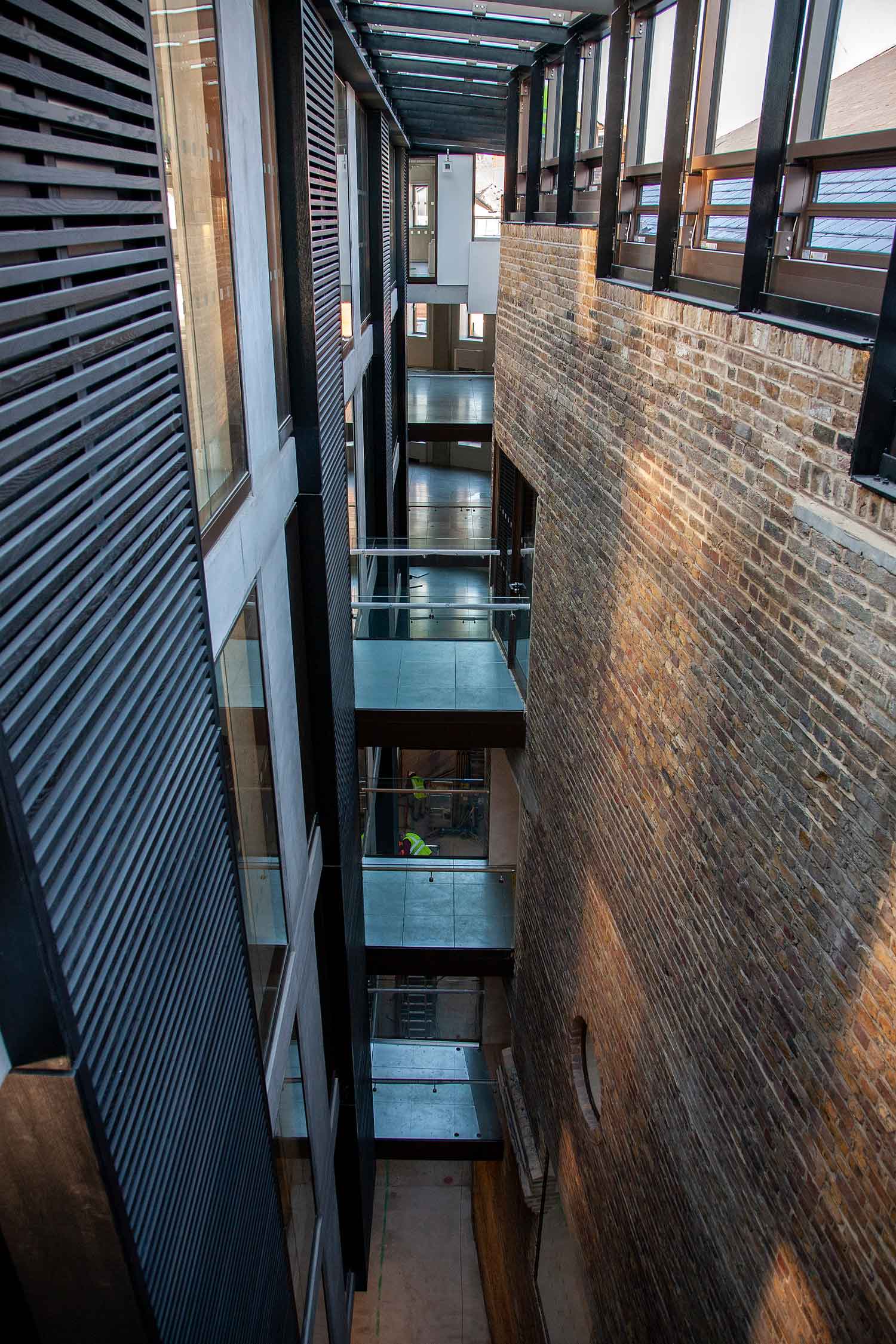
Independent, single-storey basements were pre-existing across the footprints of the site’s existing buildings. To unify this below-ground programme, a new single-storey basement is provided throughout the entire footprint of the proposed new structure and will link through to the existing basement areas via a series of punched openings. Many boundary conditions have therein been dealt with, such as the possible basements or shallow footings of adjacent properties, as well as the proven and potential pavement vaults that run along St John Street together with utility lines. The basement construction accordingly leverages piled retaining walls, with strategic underpinning, to help protect these many sensitive assets – including the Farmiloe’s structure itself.
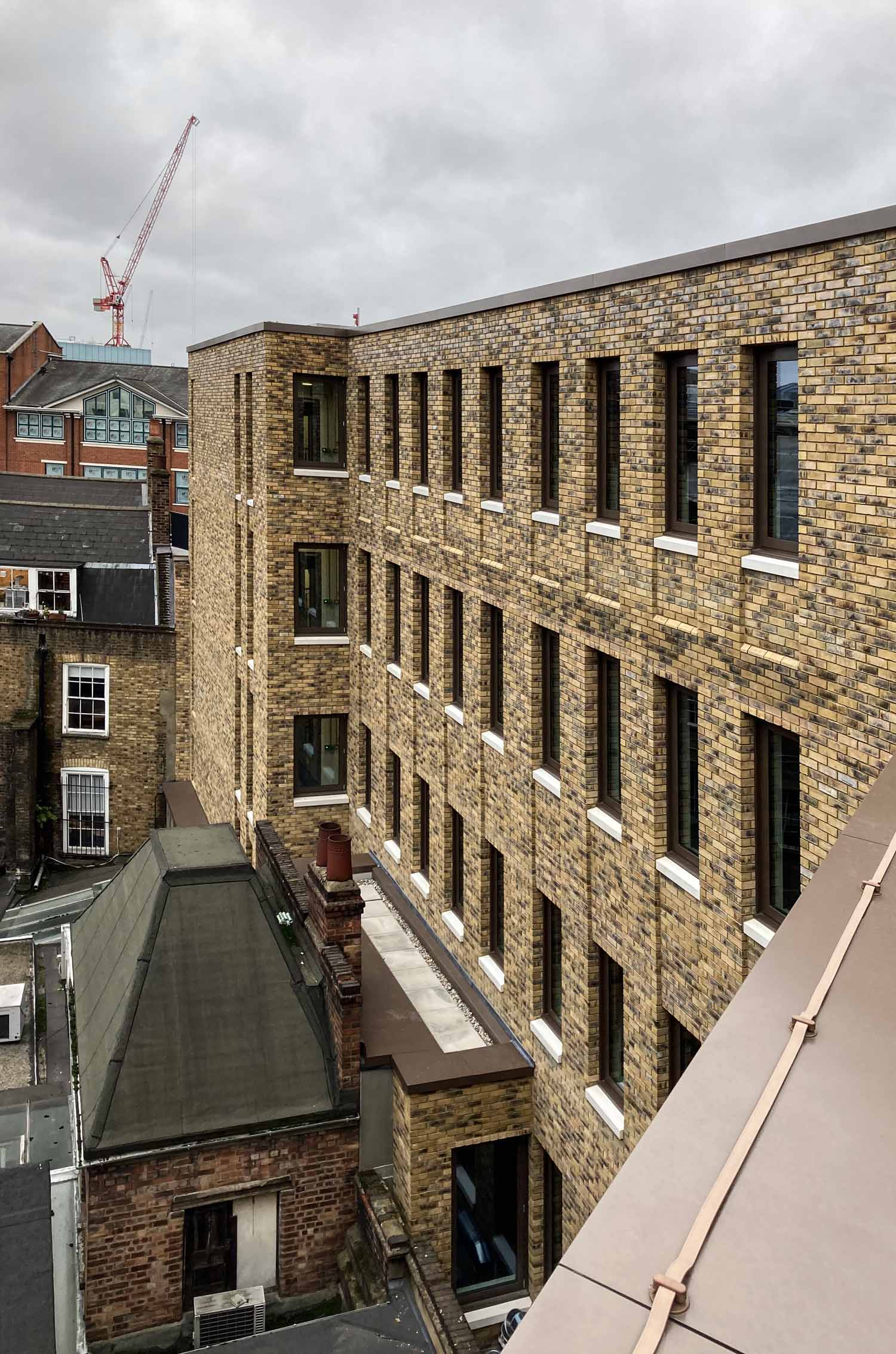
Any project that is delivered into a bustling city such as London will inevitably involve the challenges of constructing around proximate or adjoined assets. The Farmiloe’s site borders with 12 adjoining properties. The facade of the existing building faces west onto St John Street, while the northern boundary is shared with a number of masonry constructions; all of which must be protected throughout the project’s demolition and construction.
Our team, therefore, ensured that any interventions into the ground were minimal, given this close proximity of numerous adjacent buildings and foundations. The resulting demolition and foundation methods have been carefully engineered to mitigate impact and vibration, including through the use of isolation joints, stitch drilling, and saw-cut techniques.
London offers an unparalleled industrial and architectural history. Working with Feilden Clegg Bradley Studios and AWW Architects, to make this history newly accessible and enjoyable for future generations has been hugely rewarding. The Farmiloe meanwhile retains its status as a recurring character in Clerkenwell’s ever-evolving streetscape – and one that’s here to stay.
Client: Aberdeen Standard
Architect (to planning approval): Feilden Clegg Bradley Studios
Architect (delivery): AWW Architects
Engineer: AKT II
