AKT II’s bioclimatic design team has contributed to the multiple success of recent planning outcomes on key projects across the UK. We achieved this through our diverse service offerings, including wind microclimate analysis, daylight, sunlight and overshadowing studies, and outdoor thermal comfort and air quality assessments.
On 30 Minories and The Mark, both in the City of London, Meridian Quays in Greenwich, Newcombe House in Kensington & Chelsea and Botanic Place in Cambridge, we supported the design teams by providing ad-hoc advice and rapid testing of iterations before the design freeze, de-risking the planning process towards submission. On 30 Minories we also appointed a third-party contractor to run a physical wind tunnel test to maintain the required independence from our computational fluid dynamics (CFD) assessment.
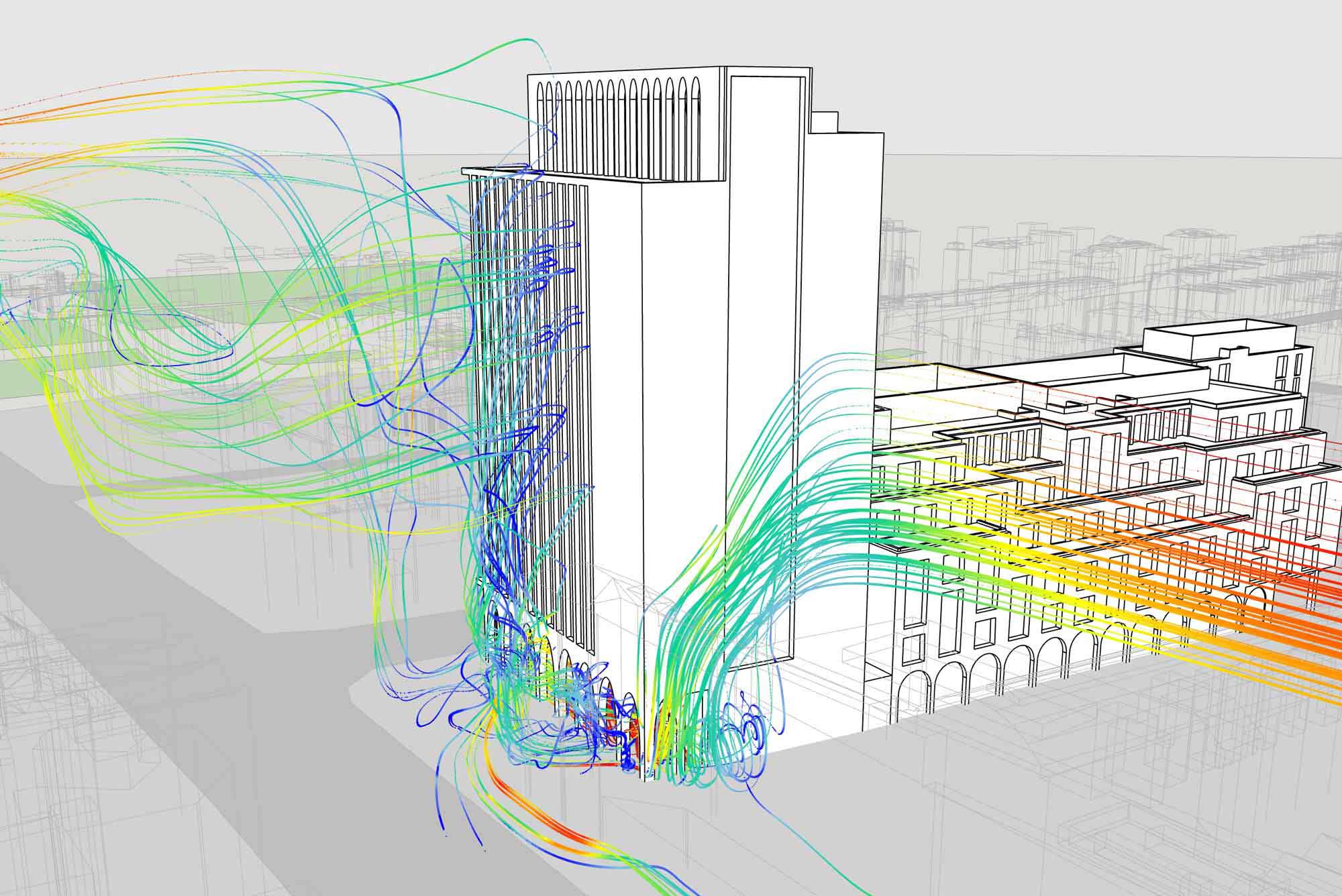
Newcombe House: Wind streamlines CFD analysis
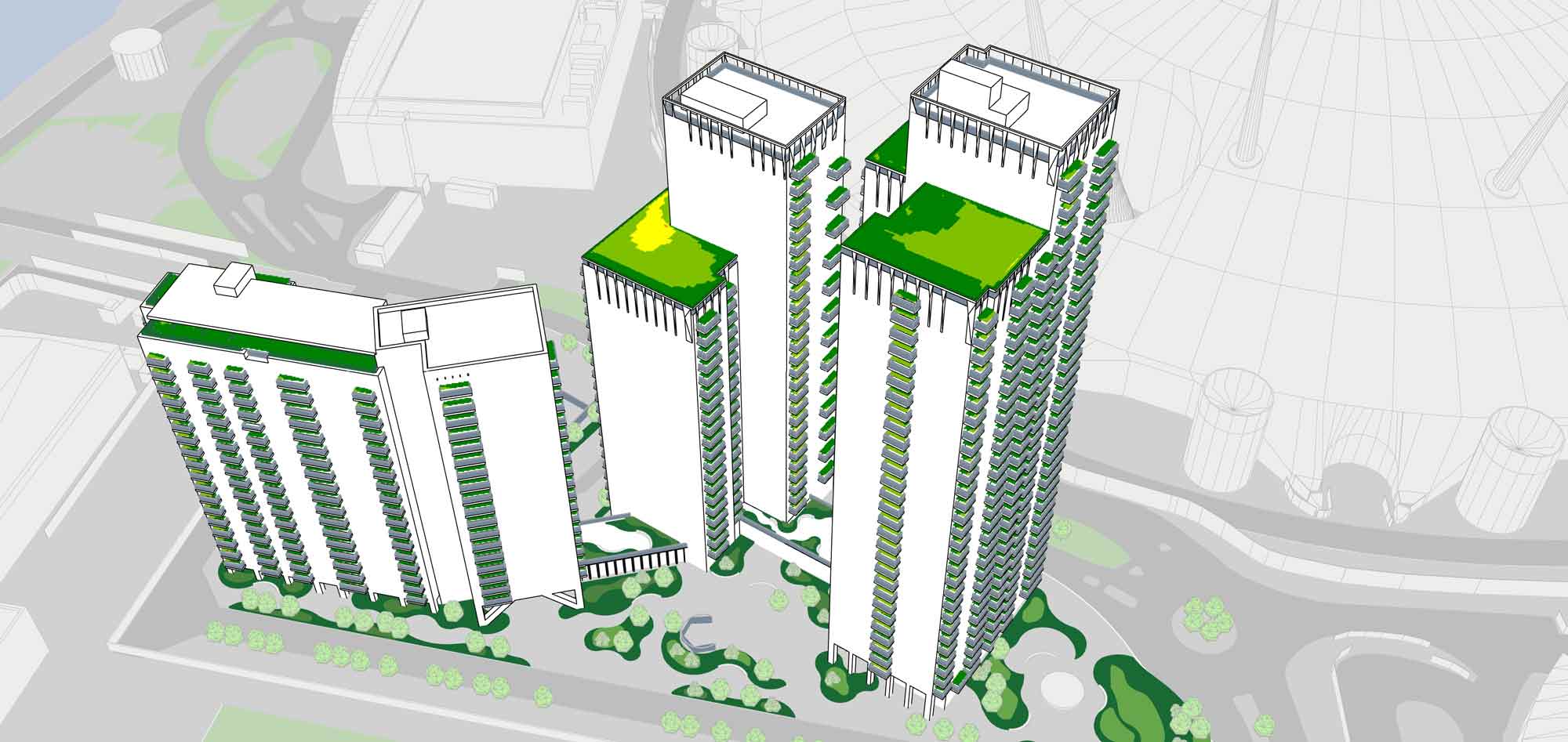
Meridian Quays Plots 1.02 and 1.03: Wind comfort assessment for terraces and balconies
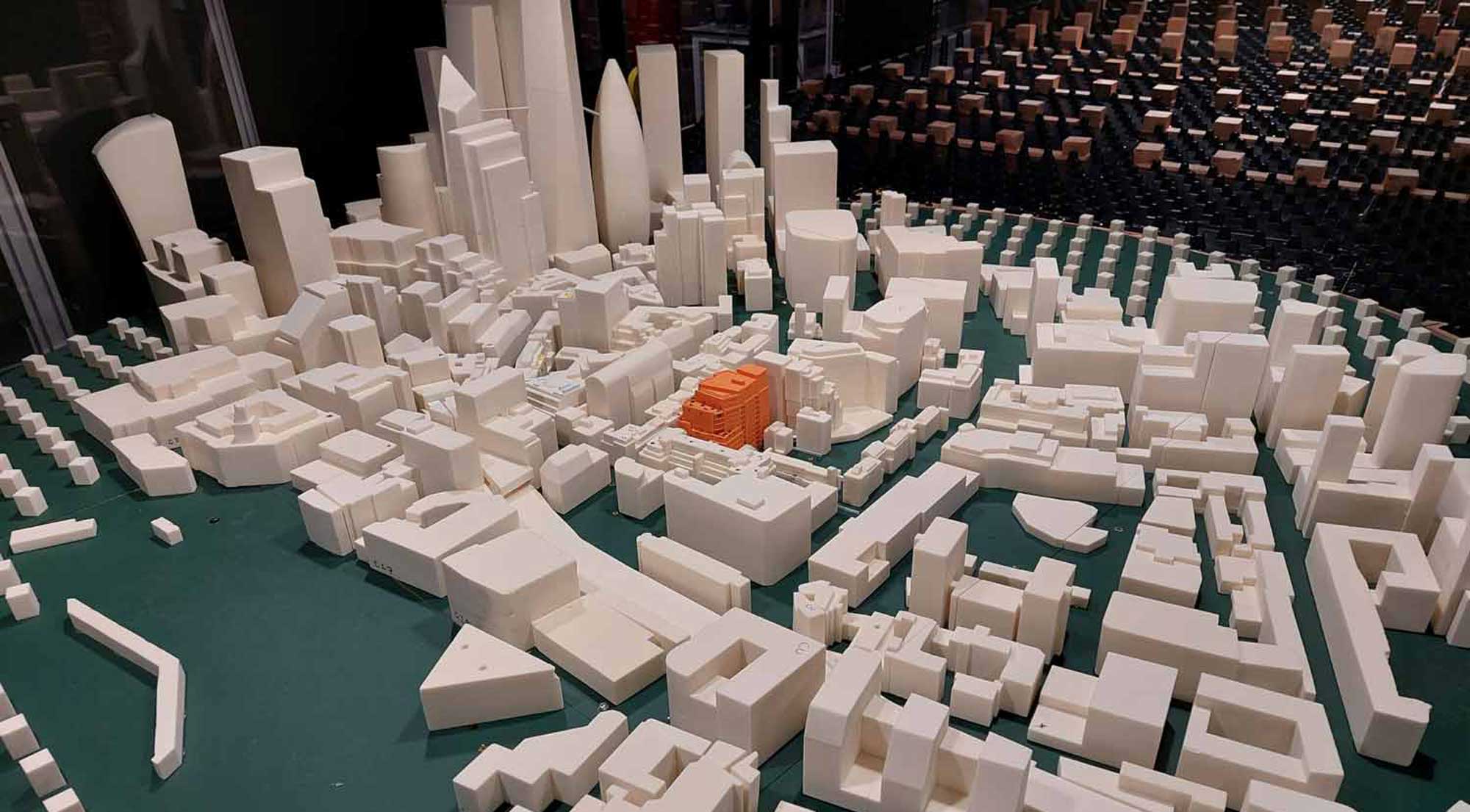
30 Minories: Wind tunnel testing
On The Mark, we assessed the impact of the site during construction and operational phases on the local air quality. The study consisted of a comparative assessment between the proposed scheme and the existing situation. This was followed by the identification of required mitigation measures to reduce the impact of the building on the local air quality.
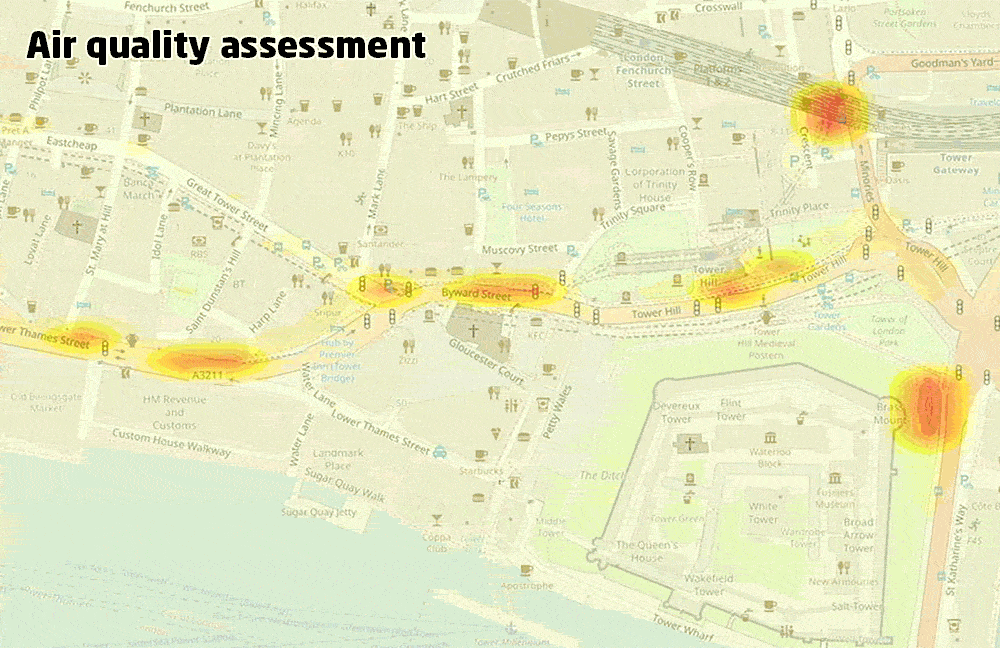
The Mark: Air quality assessment
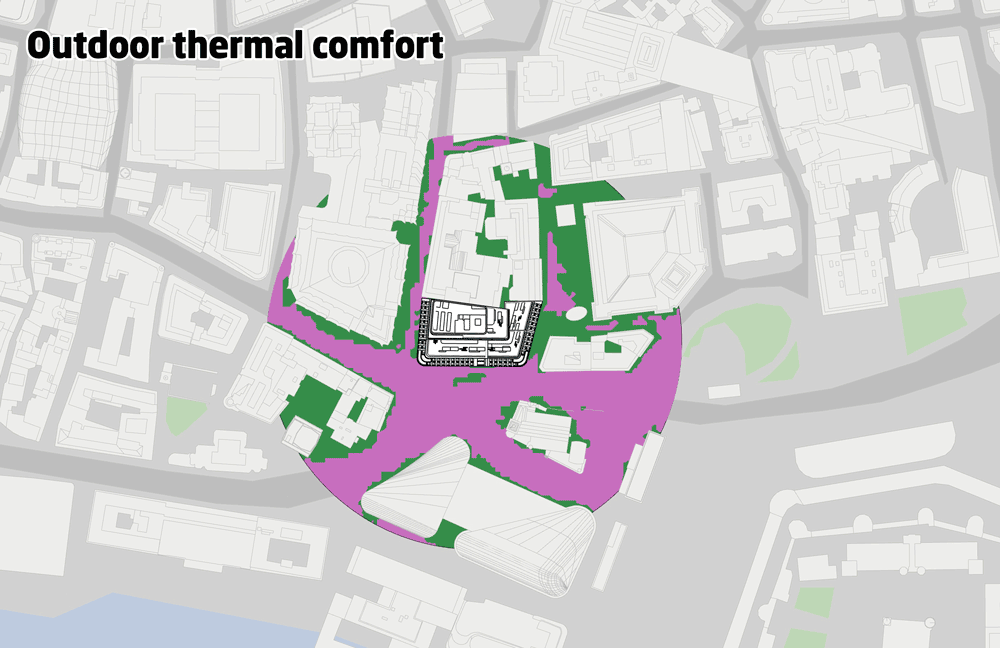
The Mark: We combined air quality data with wind and thermal comfort maps to holistically assess the impact of the building.
On Meridian Quays Plots 1.02 1.03 in Greenwich and Botanic Place in Cambridge, we provided DSO assessment towards planning (Greenwich) and BREEAM accreditation (Cambridge). These two different assessments allowed to both reduce the impact of the site on the nearby properties, amenity spaces and PV systems, and improve of the quality of the indoor spaces. On 30 Minories within the City of London we also supported the landscape architects through a daily/seasonal luminance study to show the best location to plant tress and plants.
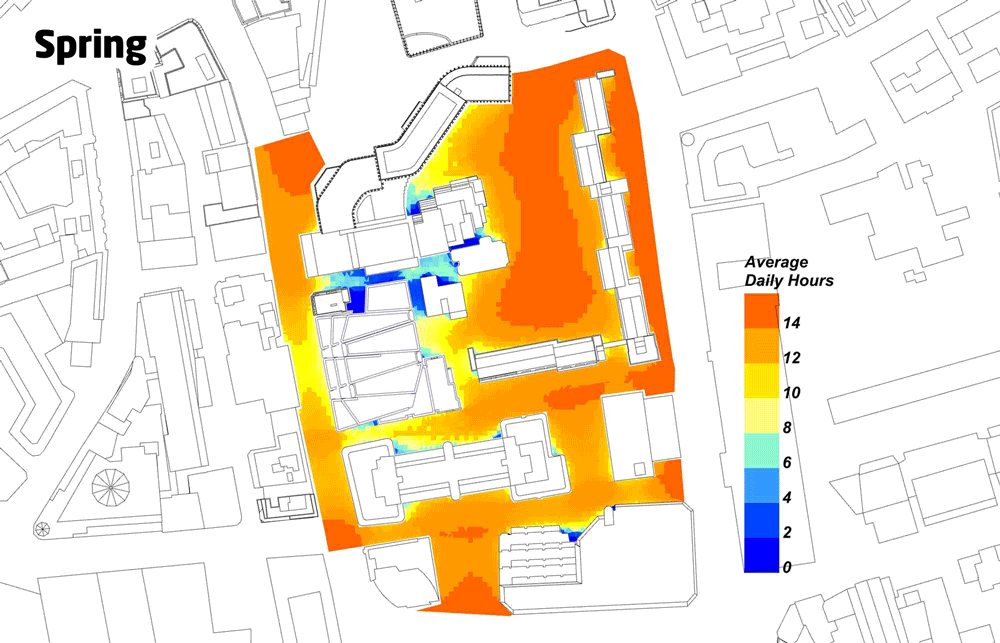
30 Minories: Luminance study for landscape design
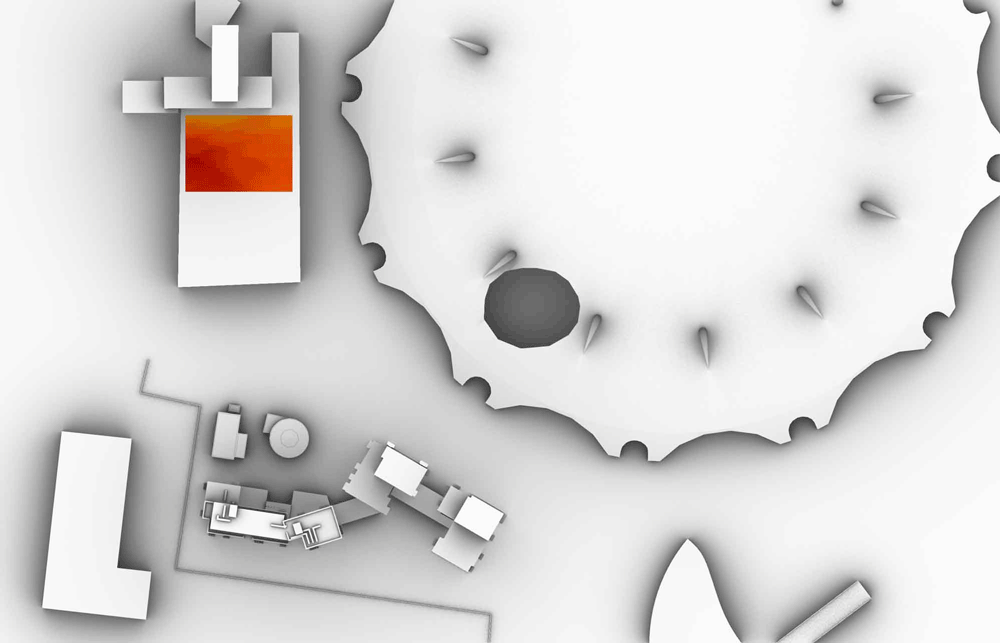
Meridian Quays Plots 1.02 and 1.03: Impact of the proposed development on nearby PV systems
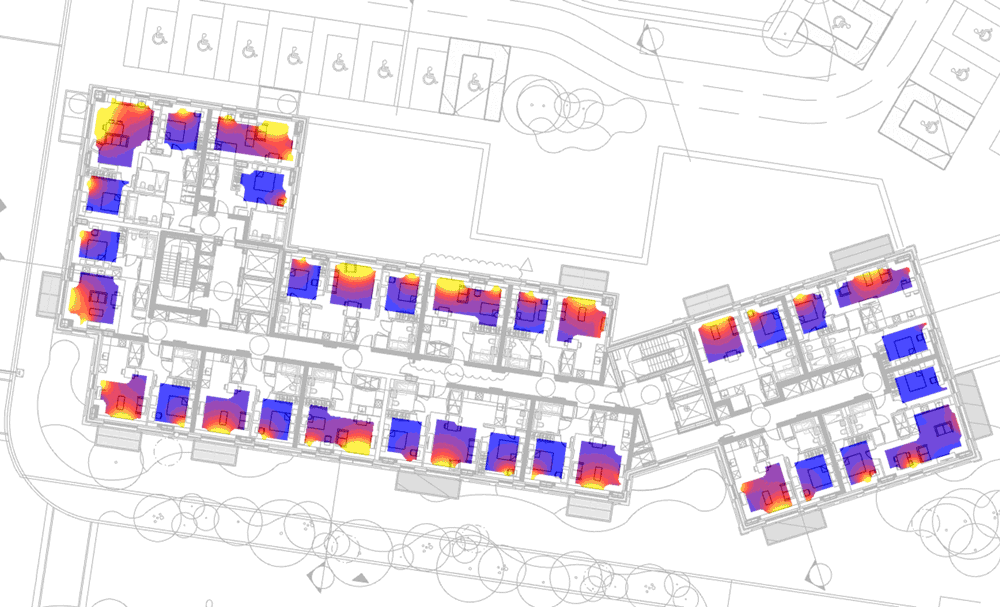
Meridian Quays: Daylight factor distribution
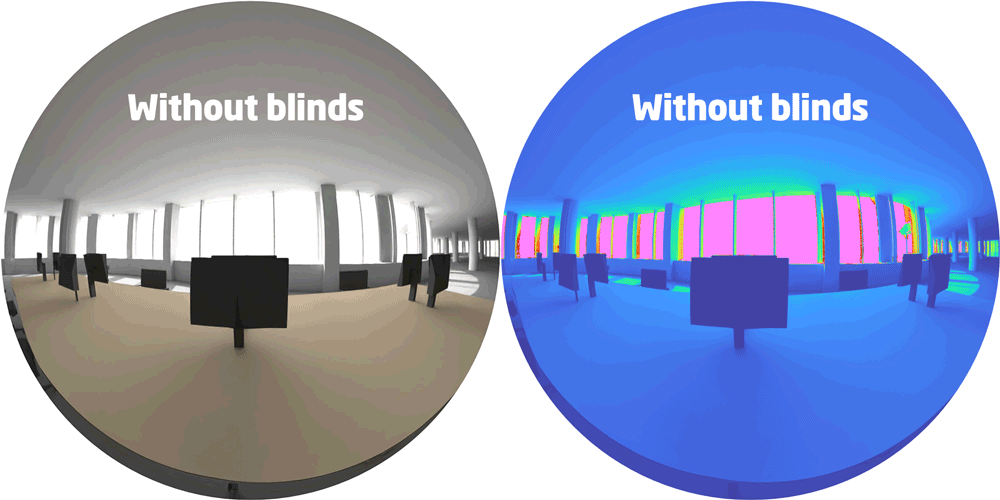
Botanic Place: Glare with and without blinds