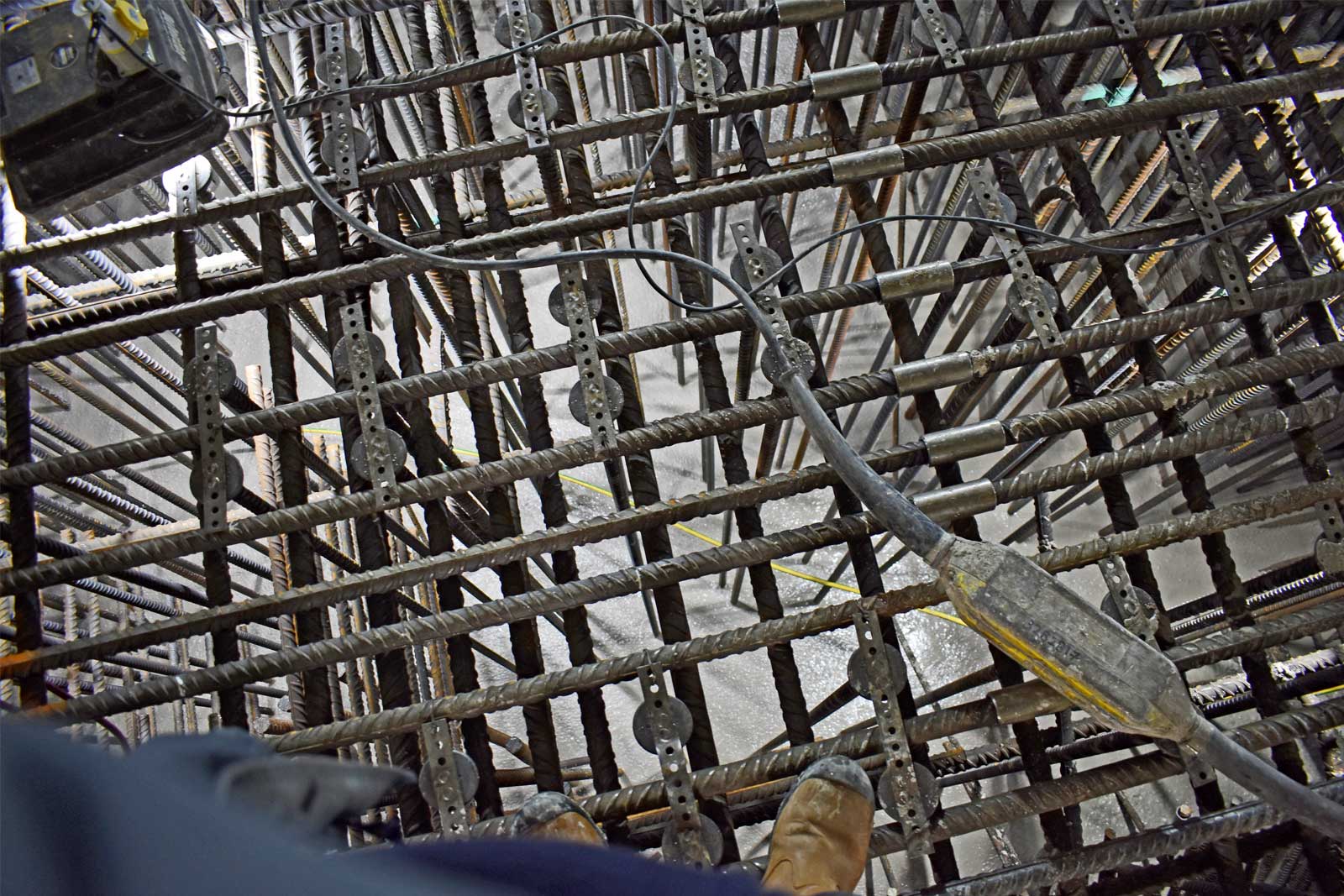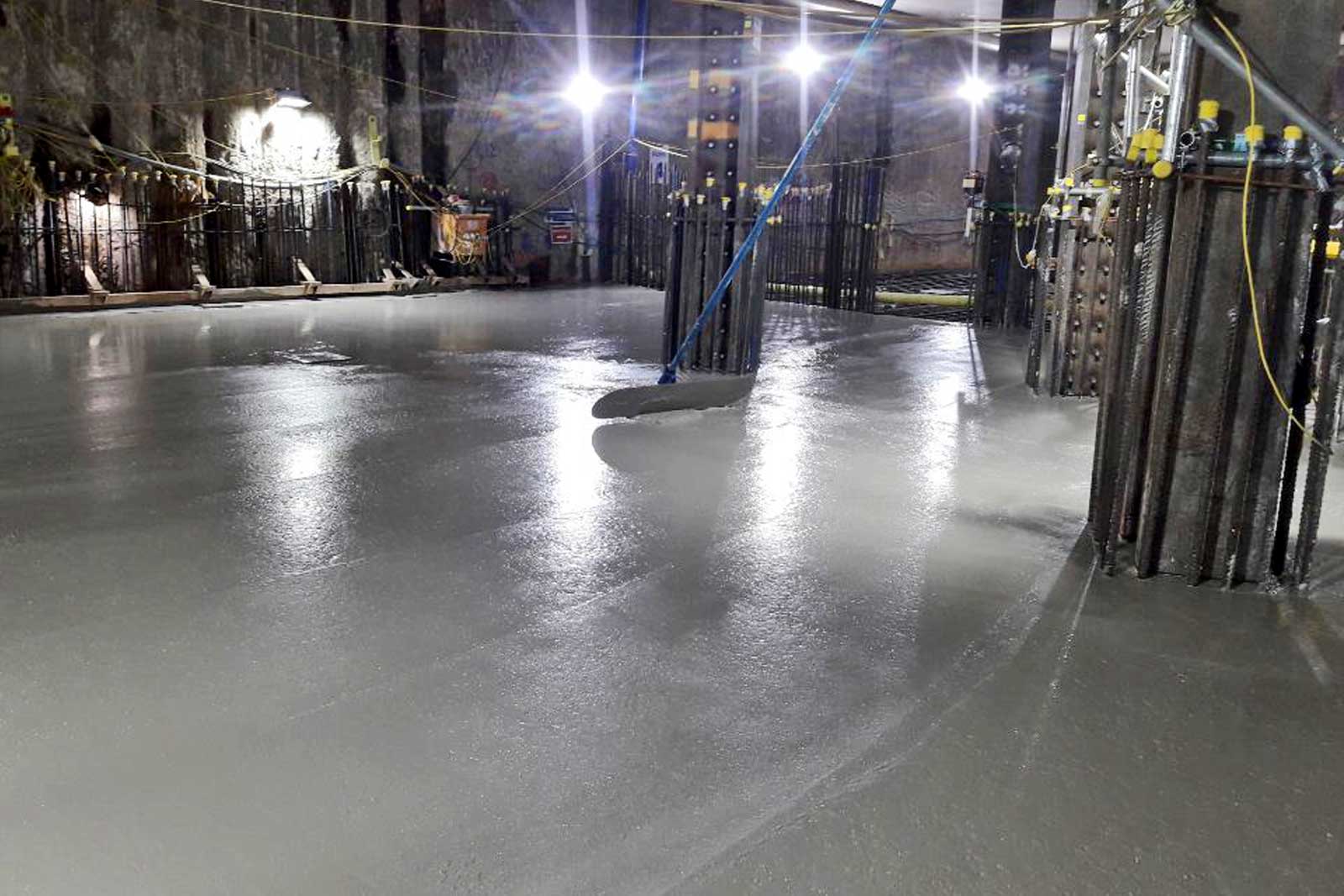We completed the second largest concrete pour in the history of London for our project One Nine Elms. Working with Careys and architects KPF for our client, Multiplex.
The housing crisis in the UK at present is the source of much debate. In London this short supply collides with an increasing rate of urbanisation that sees the population of London grow by up to 170,000 people each year to make this shortage acute. This growth simultaneously stresses our existing infrastructure networks and so it is widely agreed that high-density residential developments are a necessary aspect of any potential solutions.
AKT II is working with Multiplex, the principal contractor, on the One Nine Elms project which comprises of 494 residences alongside a hotel offering 186 rooms designed by Kohn Pedersen Fox Associates (KPF). Delivering this quantum of accommodation requires us to construct a big building, well two big buildings actually, the taller of which rises to 56 storeys. Supporting a building of this scale is a clearly a challenge, a challenge which is intensely amplified by the site being located above some of the most variable and complex ground conditions to be found anywhere in London. Constructed on a brownfield site previously occupied a low-quality office building serving the adjacent market, installing the substructure for this building required bespoke technical solutions across multiple facets of the construction.
Last Friday the latest awe-inspiring feat of engineering commenced when the raft foundation for the towers started. Producing an efficient design for this raft foundation required AKT II to utilise all of our engineering skill. Over 20 structural models have been produced to ensure an envelope of possible design loads and movements were assessed taking account of the range of variable characteristics within the soil and within the concrete construction considering pile settlements, elastic and inelastic movements within the concrete structure over time and a suite of potential construction sequences. This intensity of analysis and refined design was necessary in order to ensure that the thinnest possible raft section could be engineered.
Casting the raft, which is up to 3m deep in the most heavily stressed areas and locally 4.7m adjacent to the lift pits for the high-speed lifts, is an enormous constructional challenge and is one of the largest pours executed in London this decade. Approximately 4985m3 of concrete was poured in a continuous sequence over 36 hours. The concrete mix specified replaces 75% of the cement with GGBS, replacing around 700 tons of cement, and uses locally sourced aggregates. This mix significantly reduces the embodied CO2.

During the pour (2)

After the pour