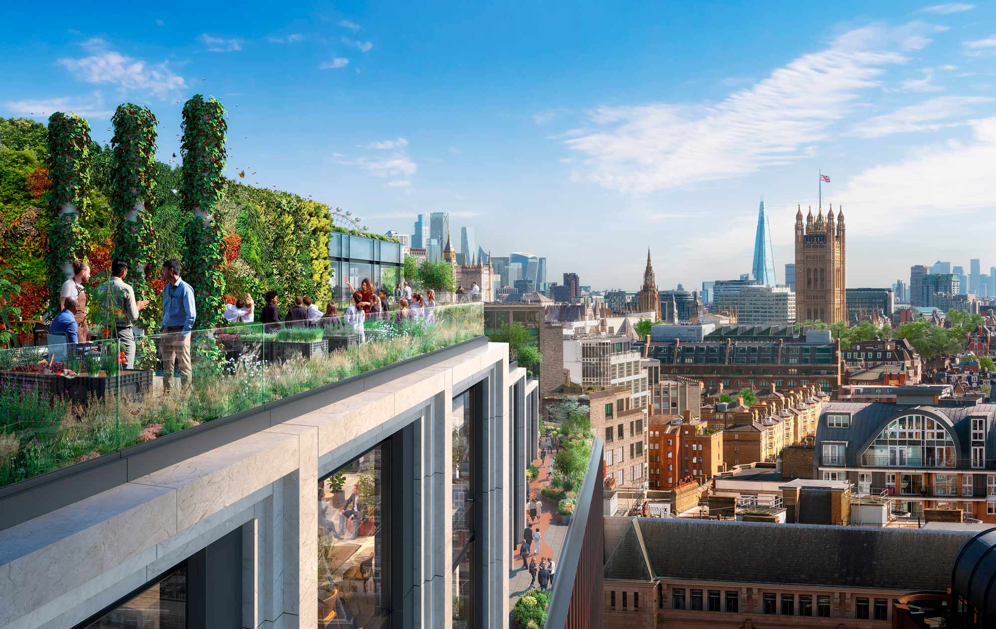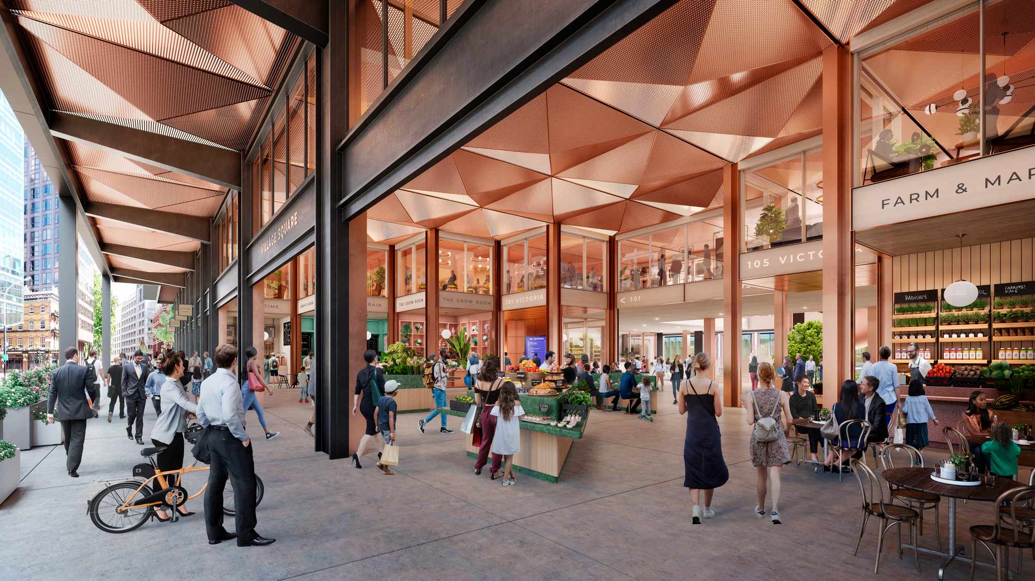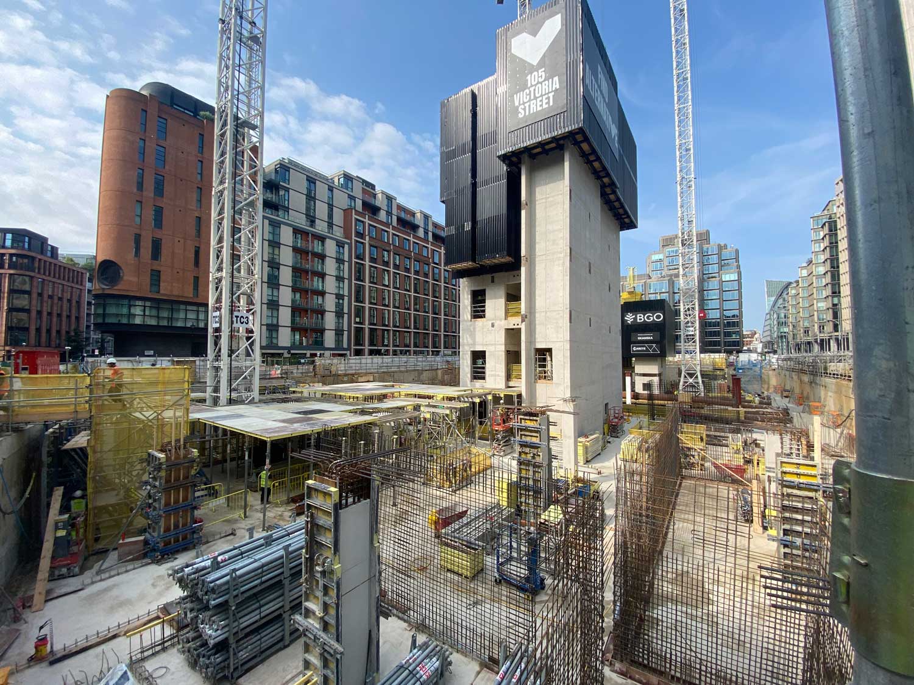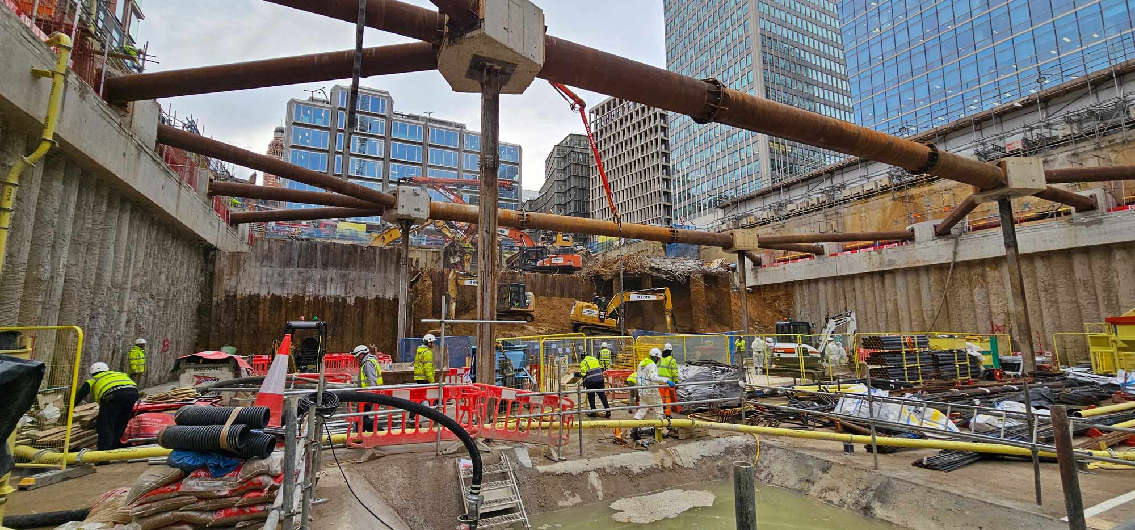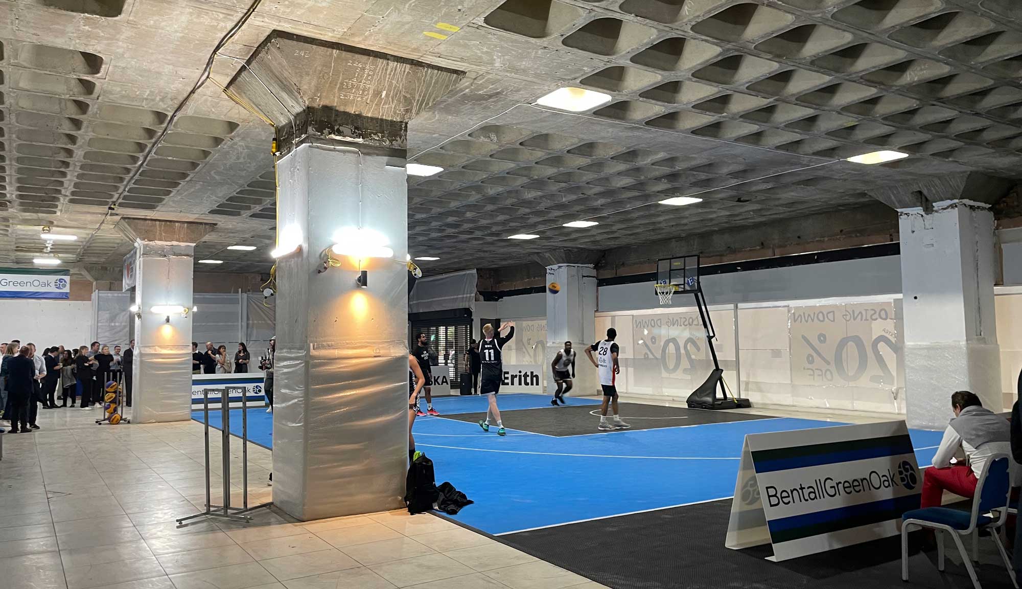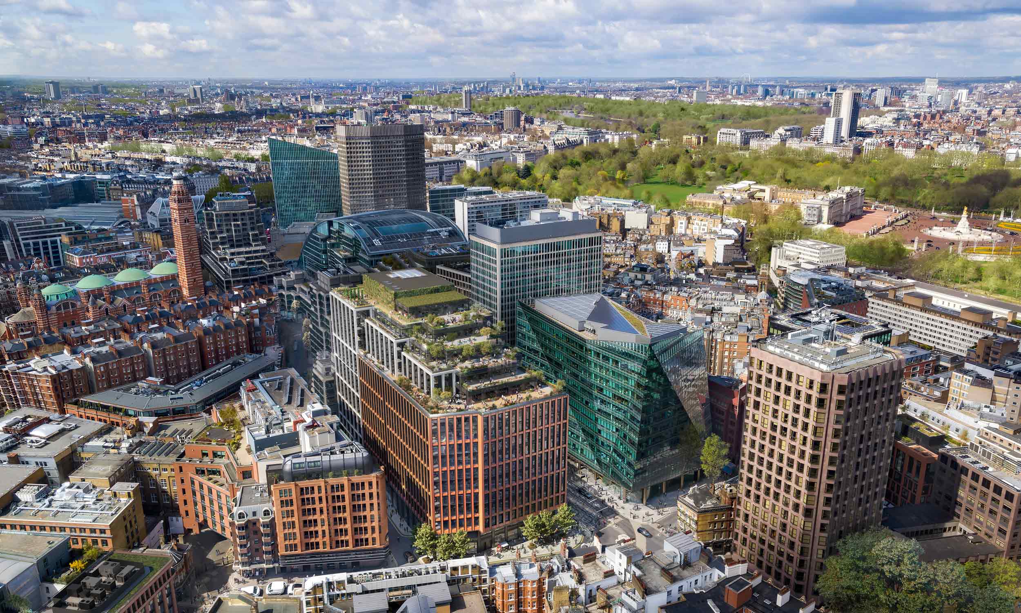
In London’s West End, developers BentallGreenOak and Welput are together transforming an entire ‘island’ block to deliver what’s set to become the world’s first commercial concrete superstructure that’s 100 % cement-free. This new mixed-use development is designed by KPF and Henning Larsen, in partnership with delivery architect Adamson Associates.
A mixed-use development set to become the world’s first ‘cement-free’ concrete superstructure.
The project, which falls within London’s historic City of Westminster, forms part of a bustling commercial zone near to the Victoria transport hub. The site’s ground level is newly opened up with a public thoroughfare and ‘Village Square’ amenity programme; numerous retail, leisure, sport and community facilities, including two flexible venue spaces and extensive cycling facilities, are incorporated throughout the mezzanine, ground and basement levels. Above, the new building’s multi-levelled rooftop is set to become the West End’s largest terraced amenity space, complete with a ‘walk and talk’ track and an urban farm. The remaining 15-storey volume then provides a mix of speculative headquarters space and affordable workspace.
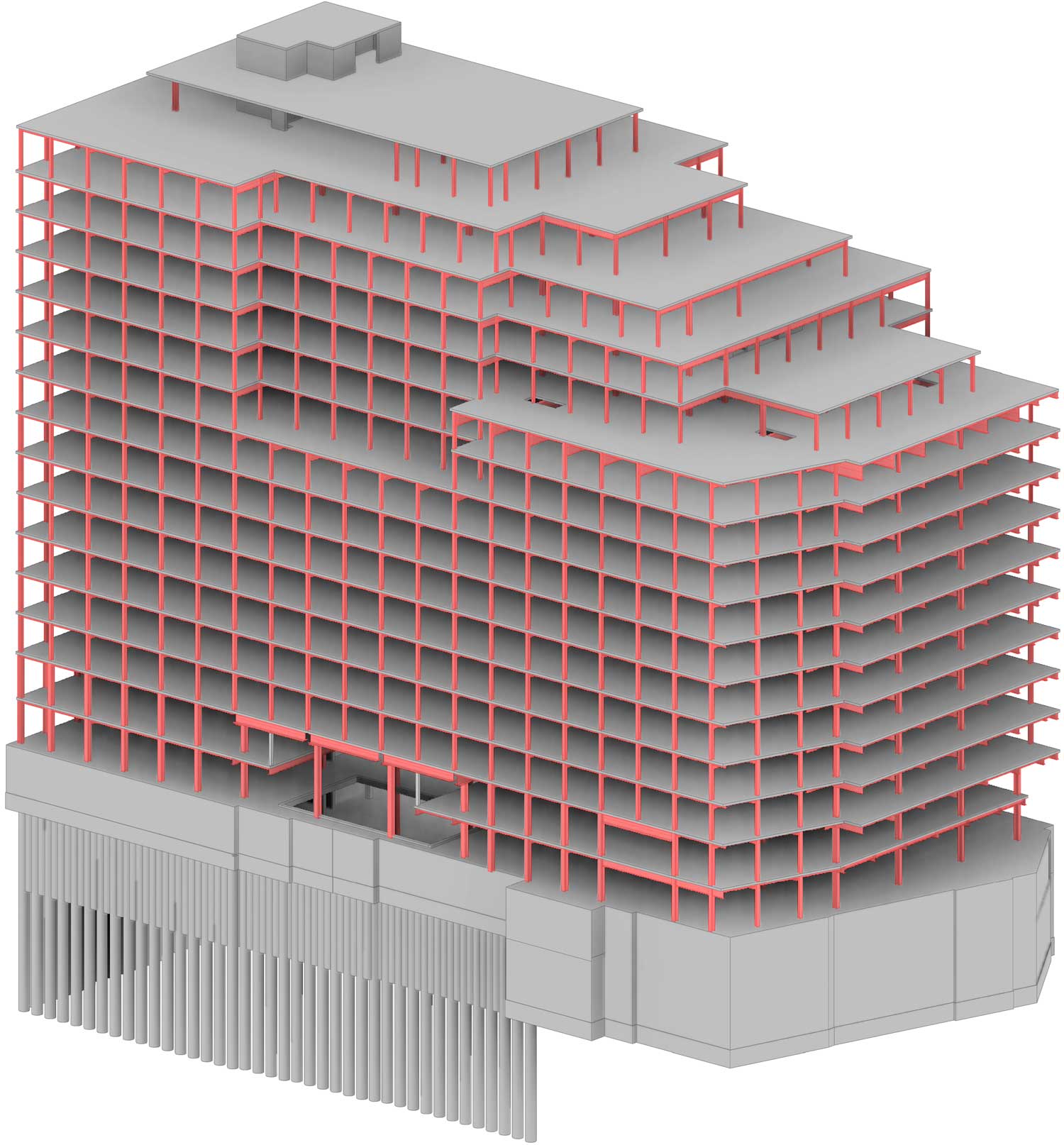
The building’s upper storeys are successively stepped back through a series of rationalised transfer elements, to enable the expansive rooftop programme. The above-ground massing is also transferred inwards beneath the first storey, to preserve the surrounding pavement spaces; these large, cantilevered transfer beams are exposed as an architectural feature for both the workspace and the public realm.
Importantly, the project sets a new benchmark for low-carbon commercial development. AKT II’s team has overseen a rigorous material-testing process that’s enabled a total adoption of Earth Friendly Concrete (EFC) throughout the entire superstructure, as the first such ‘proof of concept’ for the UK market. This innovation reduces the project’s carbon by as much as 70% in comparison with a traditional concrete solution. The remaining steelwork is otherwise then designed, wherever possible, using universal (standardised) elements that can be fabricated using lower-carbon, electric-arc furnace methods.
At the ground level, a ‘feature’ ramp and stairway provides access into the new basement programme for both pedestrians and cyclists. The site’s existing basement areas are also now expanded to become a unified, two-storey basement across the entire plan, complete with a partial mezzanine level.
