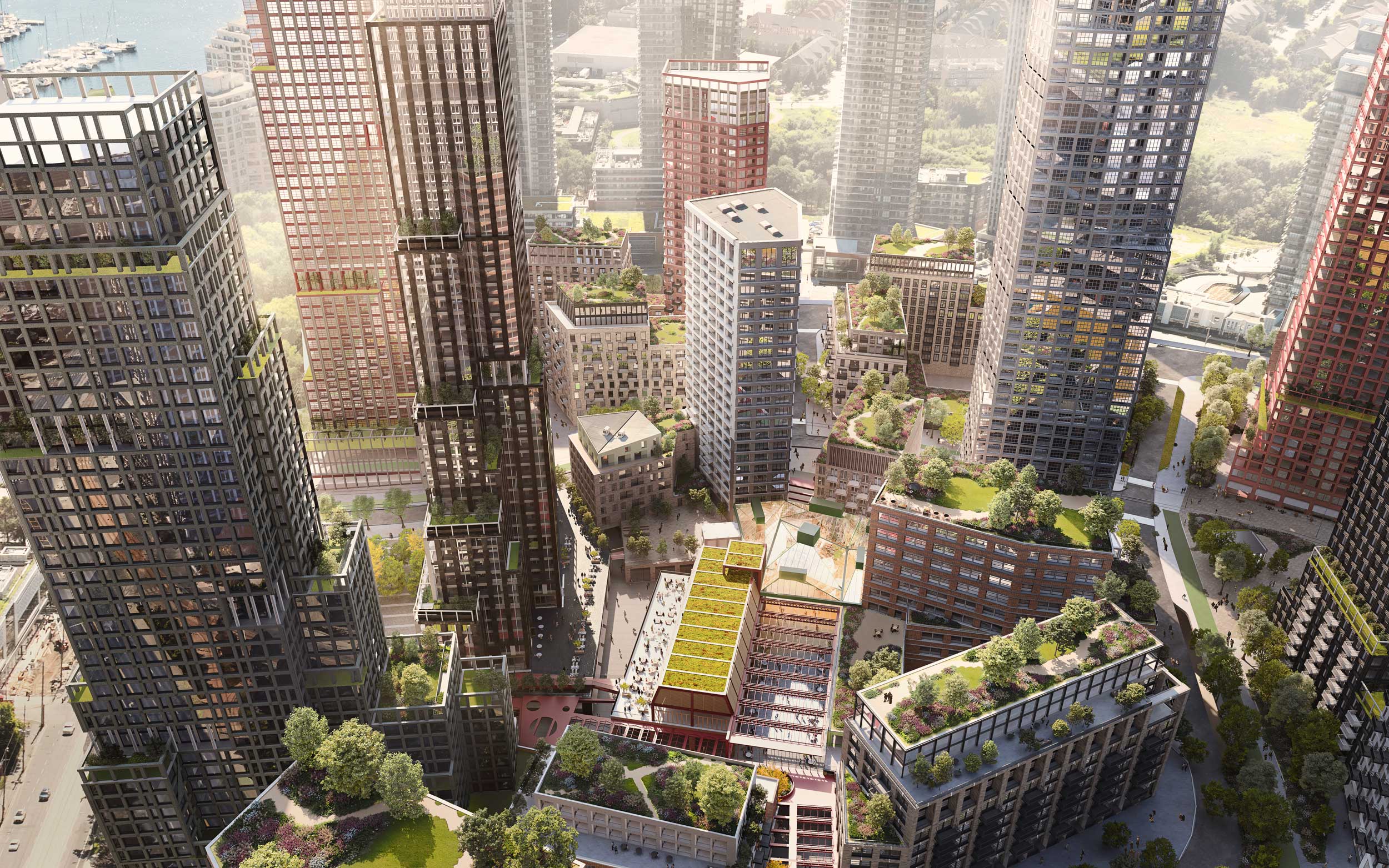
On the shore of Lake Ontario, the 2150 Lake Shore masterplan is set to introduce two urban squares framed by a series of towers, each with a different character. They will be distinguishable by their individual approach to materiality, colour, form and location, whilst also sharing features such as their modular structure. We worked closely on this project with Allies and Morrison, the masterplan architects.
Bioclimatic study for a new masterplan in Canada featuring two urban squares framed by towers
The shape of the space defined in-between is just as important as the shape and form of each of the towers. The tower clusters not only create a sense of place but engage in a dialogue with the existing surrounding developments to establish a wider neighbourhood.
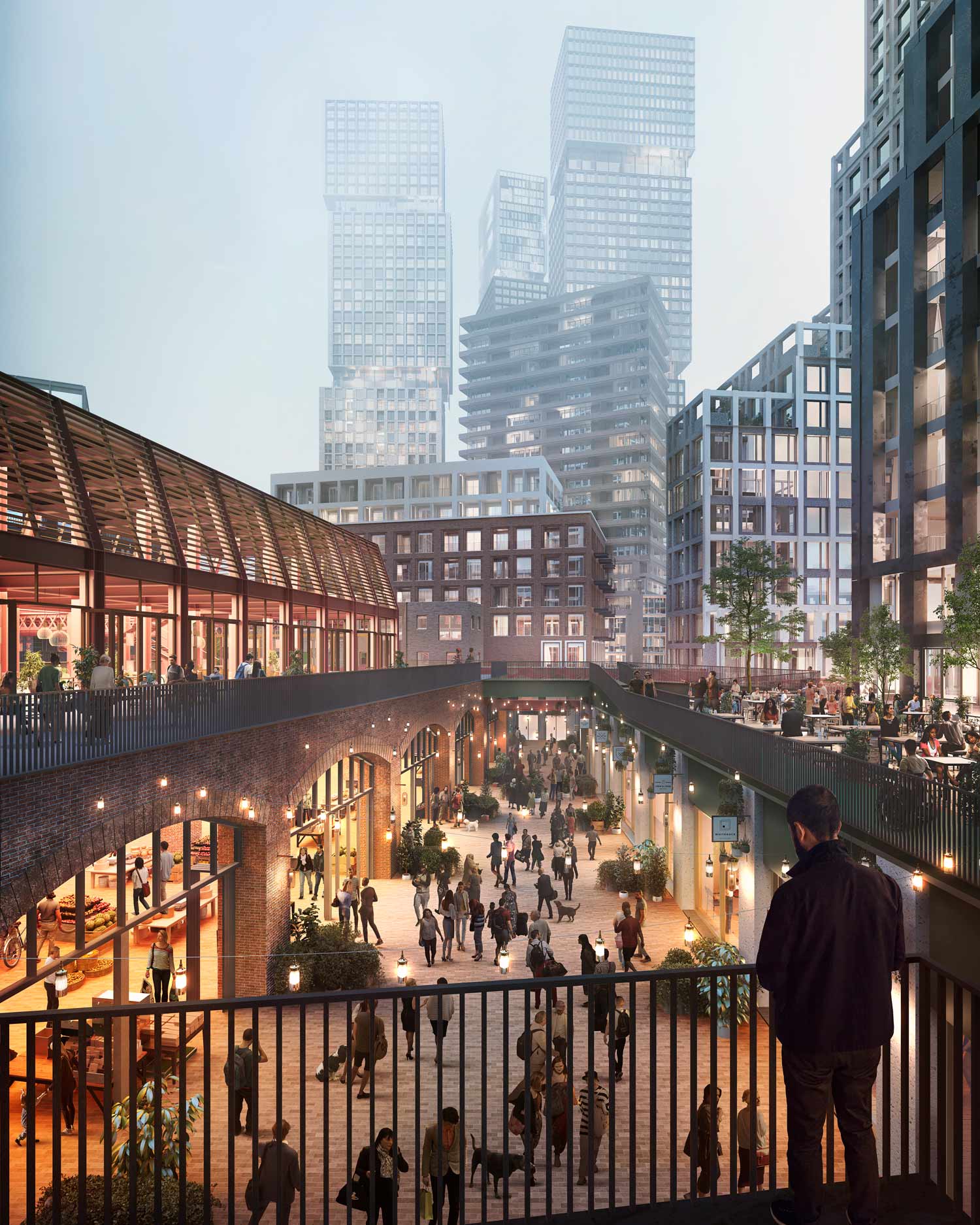
Our bioclimatic team used our in-house toolkit to analyse the hourly effects of solar radiation, shadow patterns created by obstructing geometry, the movement of wind through the development, and thermal comfort. Together, these ensure the local environment of the masterplan will be comfortable in all its aspects. Environmental analysis helps maximise the usability of the public realm, with the masterplan design considering seasonal climate and the cumulative effect of the existing and new buildings.
We conducted a set of digital Computational Fluid Dynamics (CFD) wind studies for all directions around the site, taking into account the proposed buildings as well as the effect of landscaping and vegetation. This has contributed to the design of the towers’ shape and location, generating a softer wind climate; public spaces have been widened where necessary to reduce downdrafts and the speed of the wind between narrow passages.
The effect of wind was then included into the thermal comfort analysis. These two assessments allowed to shape massing and landscape to optimise the use of the space all year long.
A close collaboration with architects and landscape designers generated the current informed, holistic, inclusive and resilient design that people of Toronto will benefit from over the next few years.

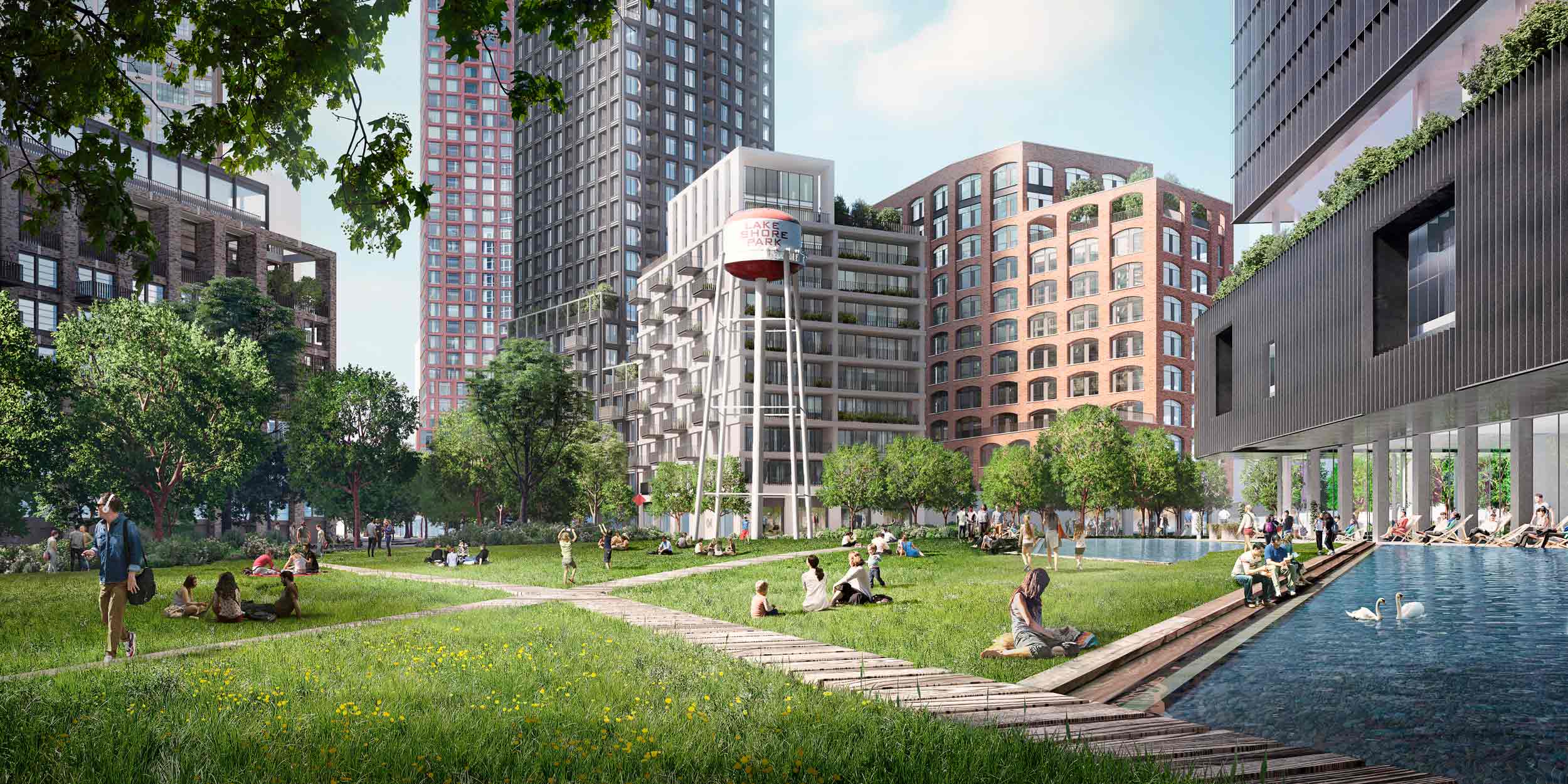
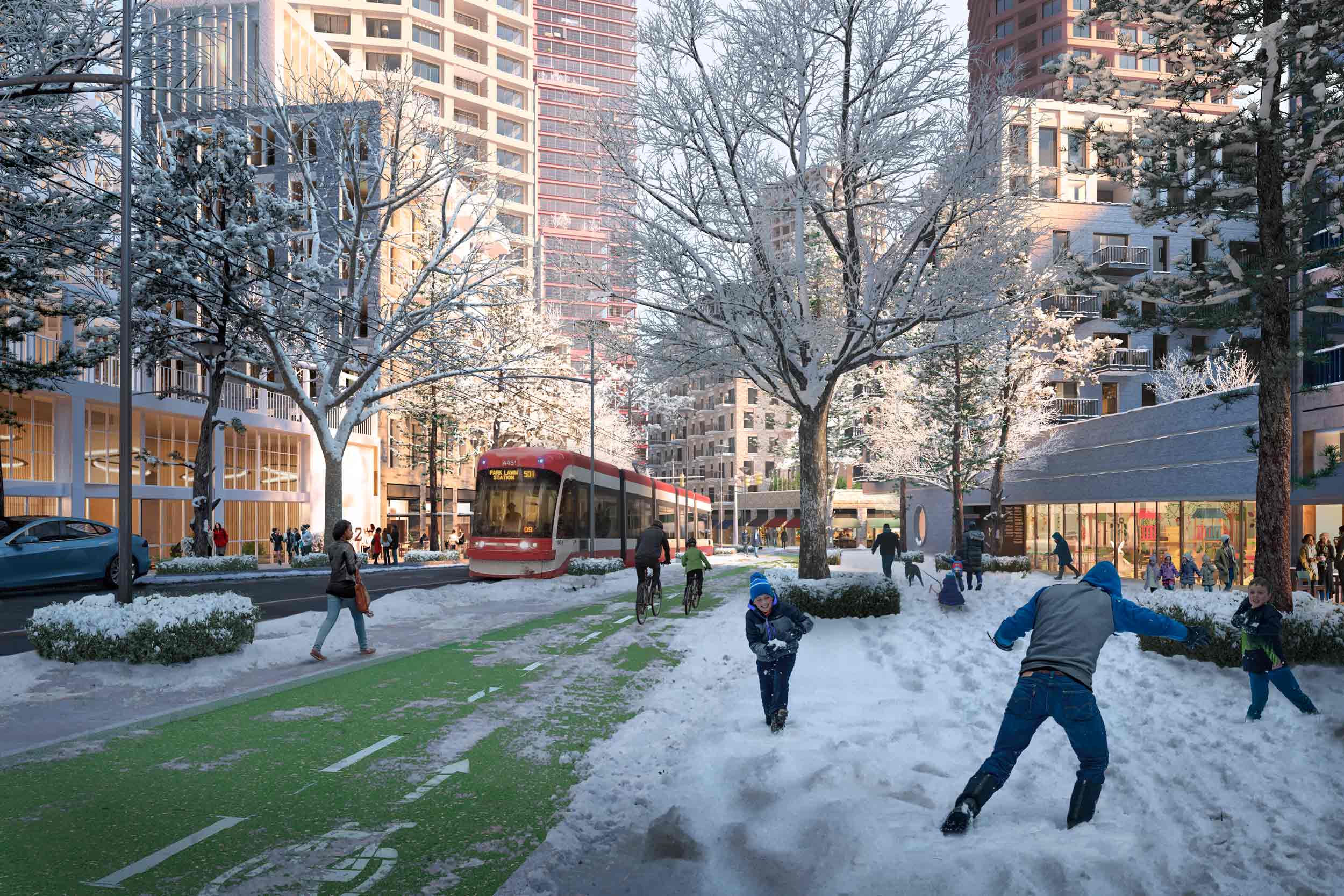
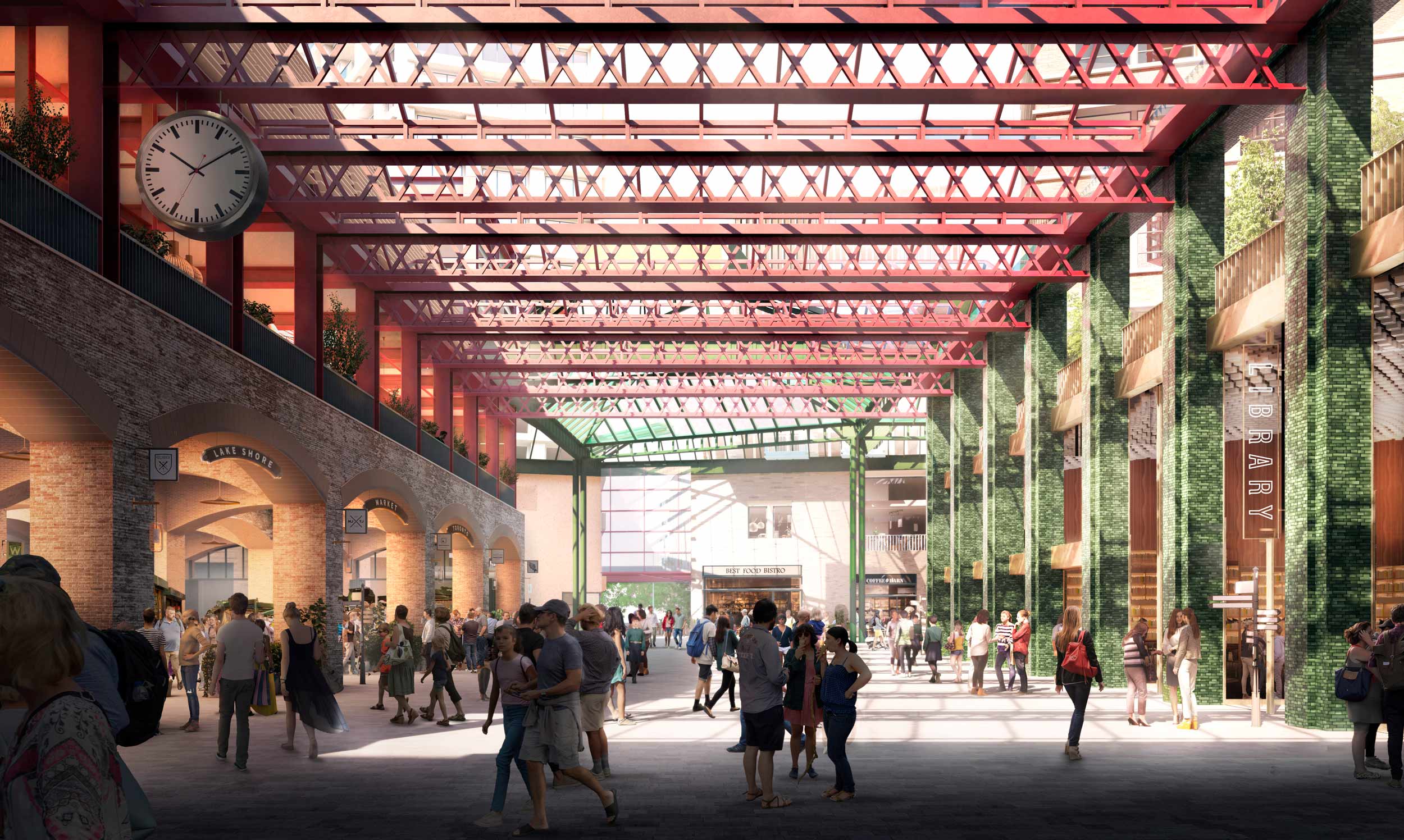
 25
25 'On Weaving'
'On Weaving' The JJ Mack
The JJ Mack The Farmiloe.
The Farmiloe. Pure
Pure  Tabernacle
Tabernacle  2–4 Whitworth
2–4 Whitworth White City
White City  Aloft
Aloft  NXQ
NXQ TTP
TTP Two
Two 'Radiant Lines'
'Radiant Lines' A Brick
A Brick One
One The Stephen A. Schwarzman
The Stephen A. Schwarzman Albert Bridge House.
Albert Bridge House. Edgar's
Edgar's Luton Power Court
Luton Power Court St Pancras
St Pancras Wind Sculpture
Wind Sculpture Sentosa
Sentosa The
The Liverpool
Liverpool Georges Malaika
Georges Malaika Reigate
Reigate Cherry
Cherry Khudi
Khudi Haus
Haus 10 Lewis
10 Lewis