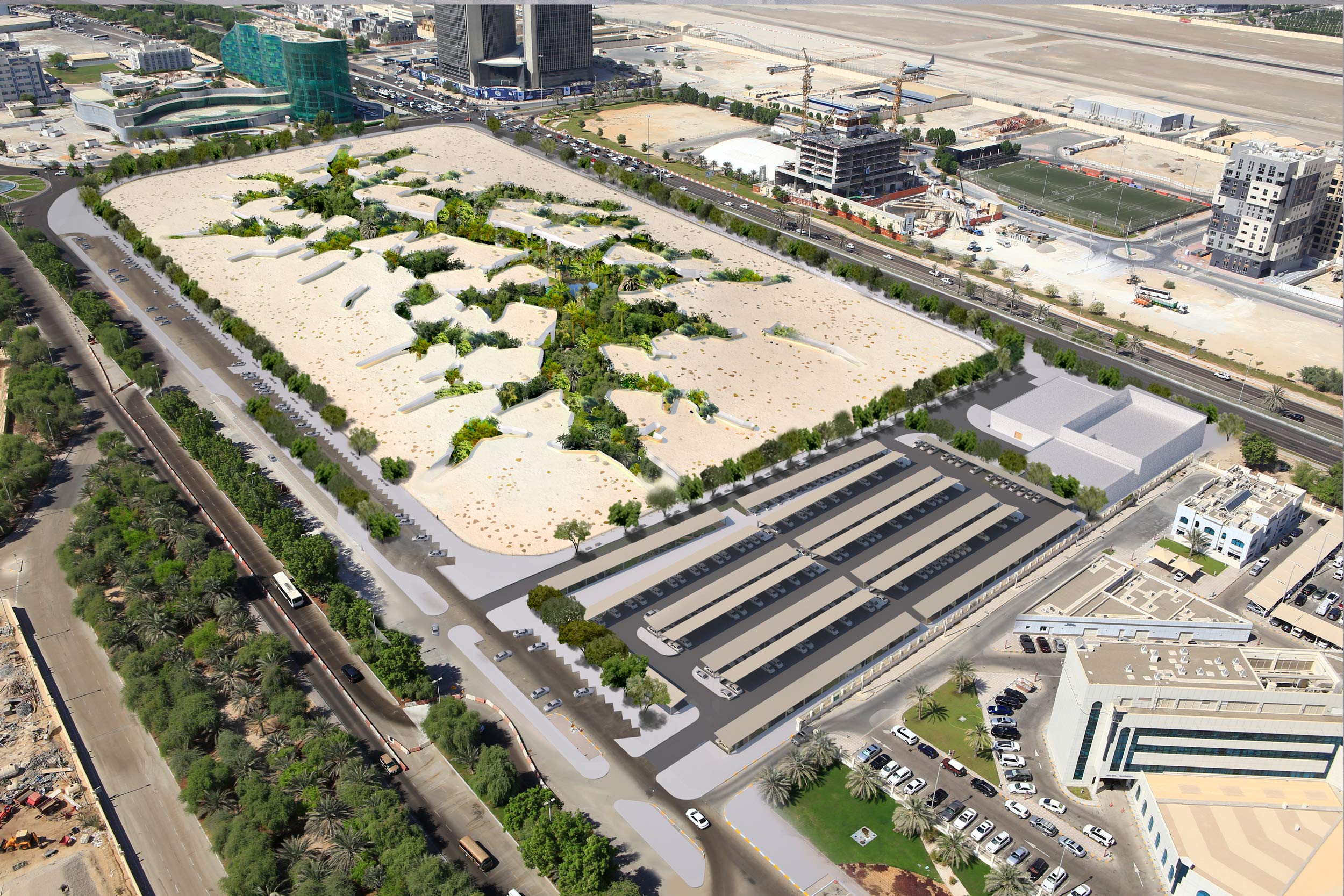
In this exciting project in Abu Dhabi, we are teaming up with world-famous designer Thomas Heatherwick to create a unique urban oasis packed with facilities based around the themes of ‘Food, Body and Mind’. The brief is to make this available to local residents in this thriving tourist destination, as well as attracting visitors.
A unique urban oasis designed around the concept of a ‘traditional English park’
The man-made oasis will be situated in the Grand Mosque district of the city on a rectangular, 14.2 ha site designed around the concept of a traditional English park. The park currently provides activity areas and some greenery, but its unvaried topography is out of keeping with the surrounding area, and clashes with its culture and its skyscape of domes and minarets.
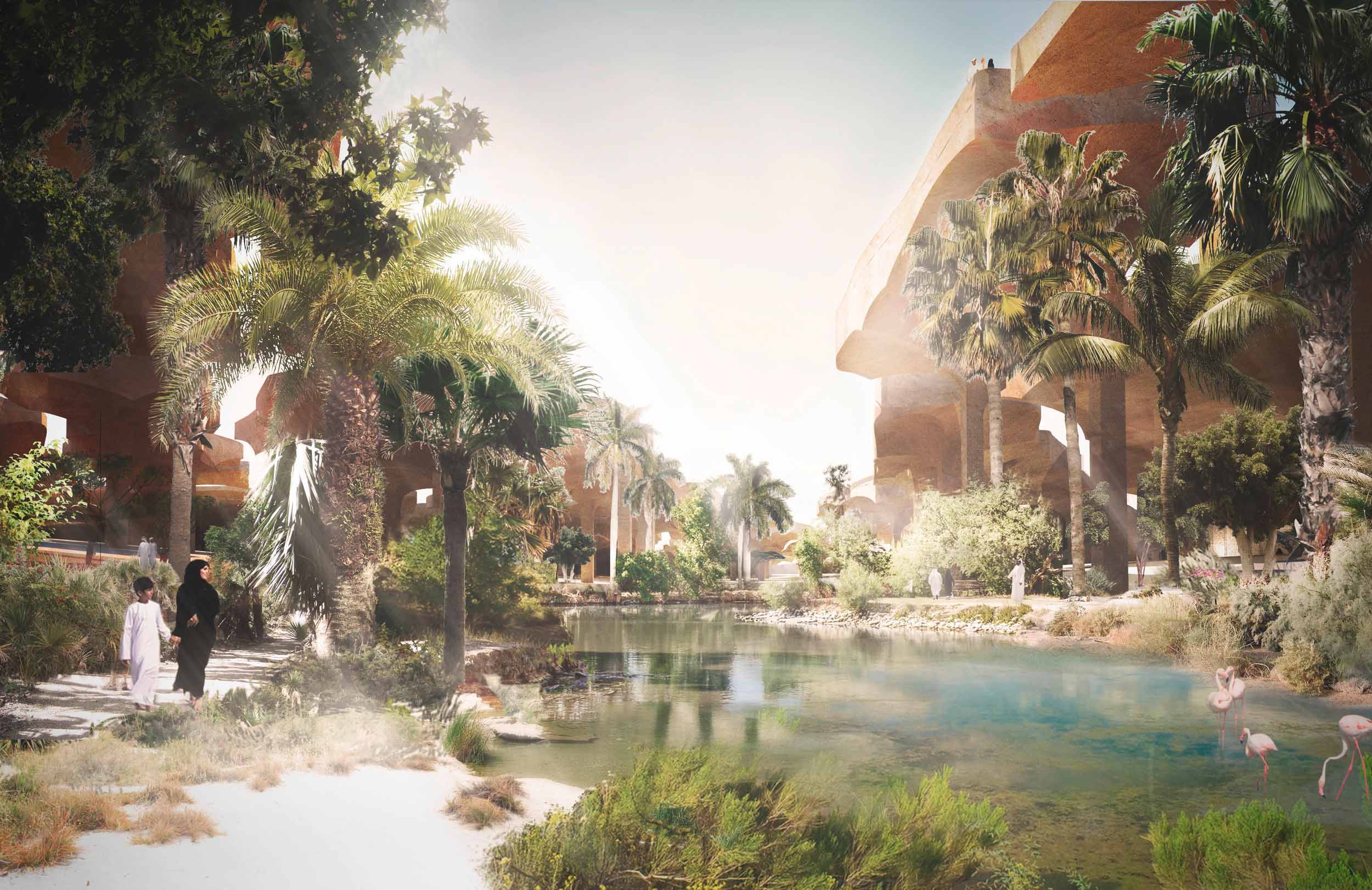
The chosen concept was developed after a conversation with the client, who was actively involved in the design process, during which the harsh beauty of the desert was discussed. Despite the city’s desire for greenery, the desert, and the residents’ affinity with it, remains at the core of Emirati culture and heritage; we therefore chose to combine the two, in a park set at two levels. The gardens combine aridity and rocky surfaces arranged in layers, rising towards peaks which offer views of the city to evening visitors. Grooves and fissures cut meandering paths through the landscape, within which streams flow and out of which lush greenery can emerge.
The design requires that we create a below ground concrete base encompassing trees and planting with columns supporting the ground floor and roof. The fissures are aligned to allow for wind flow, creating free cooling and natural ventilation suitable for daytime activities in a country of severe heat.
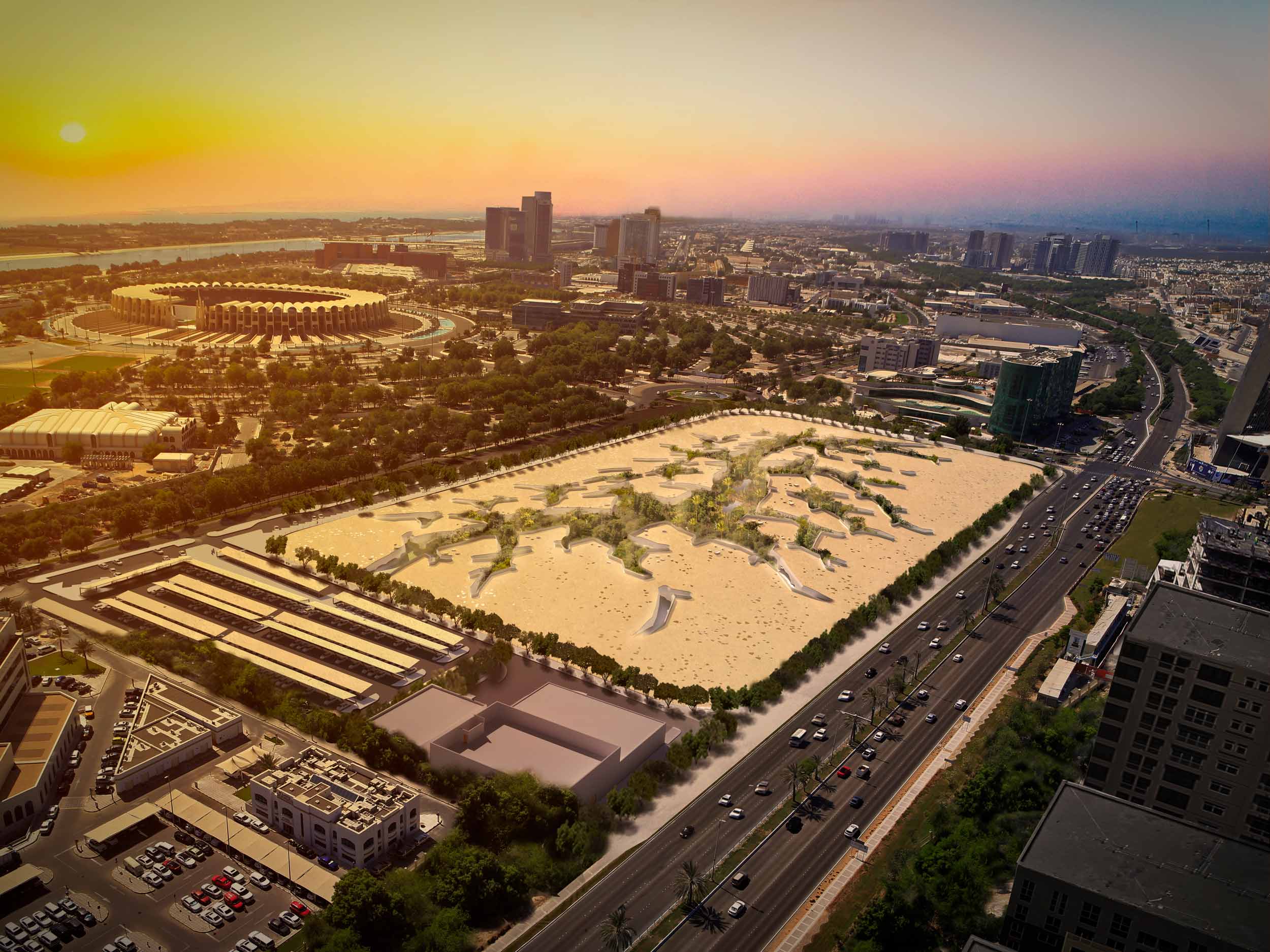
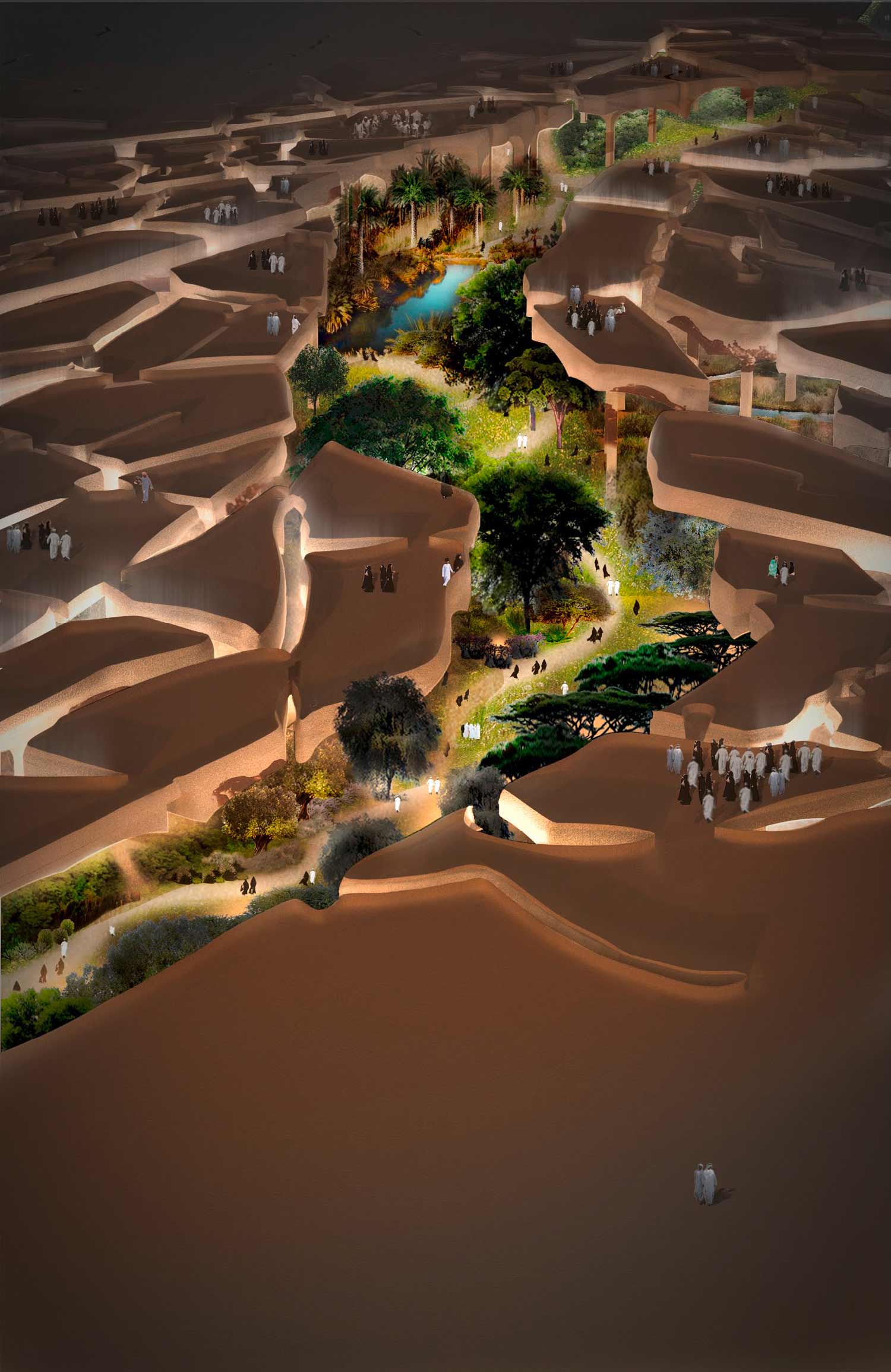
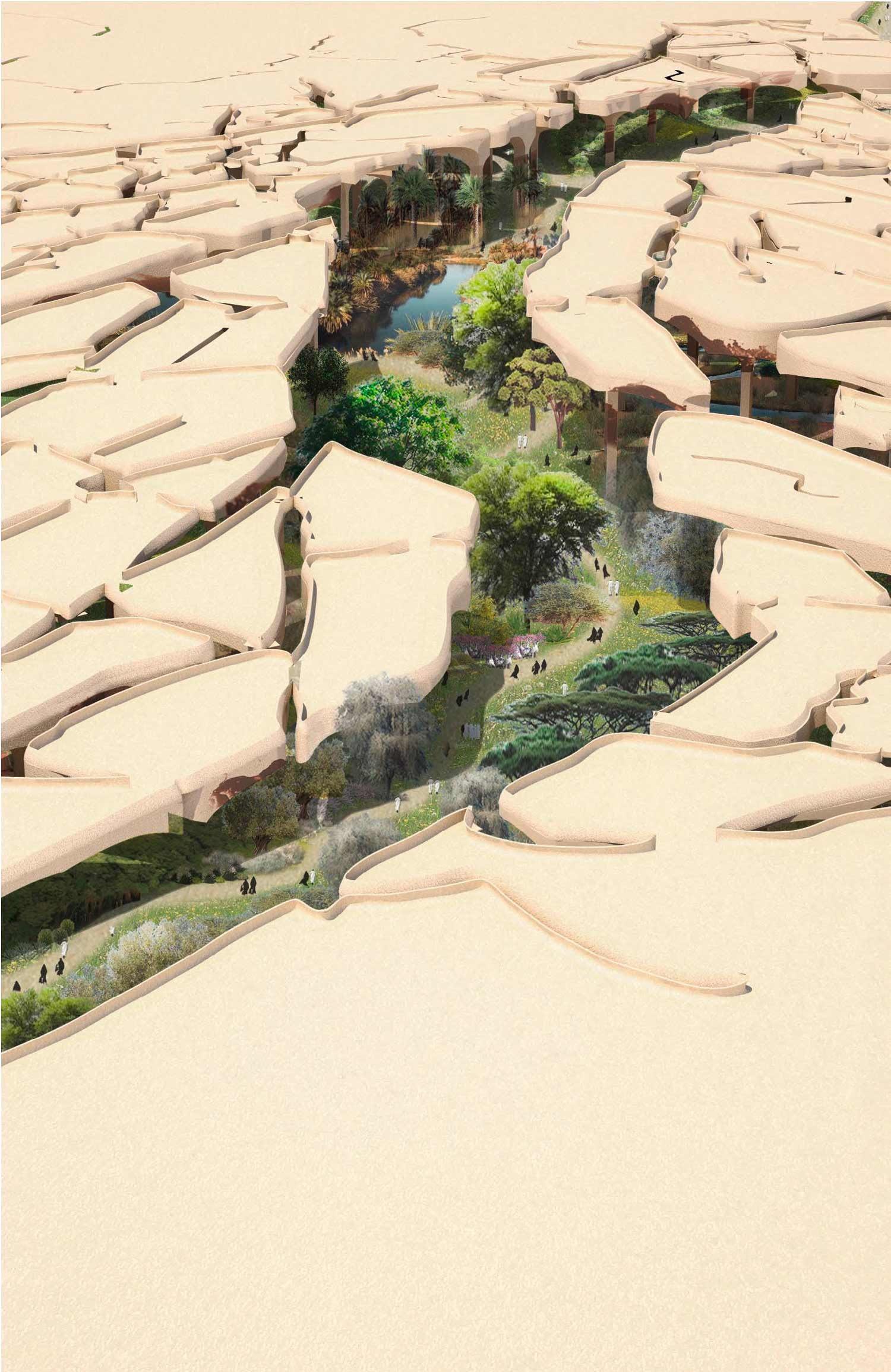
 Two
Two 'Radiant Lines'
'Radiant Lines' A Brick
A Brick One
One The Stephen A. Schwarzman
The Stephen A. Schwarzman Albert Bridge House.
Albert Bridge House. Edgar's
Edgar's Luton Town FC
Luton Town FC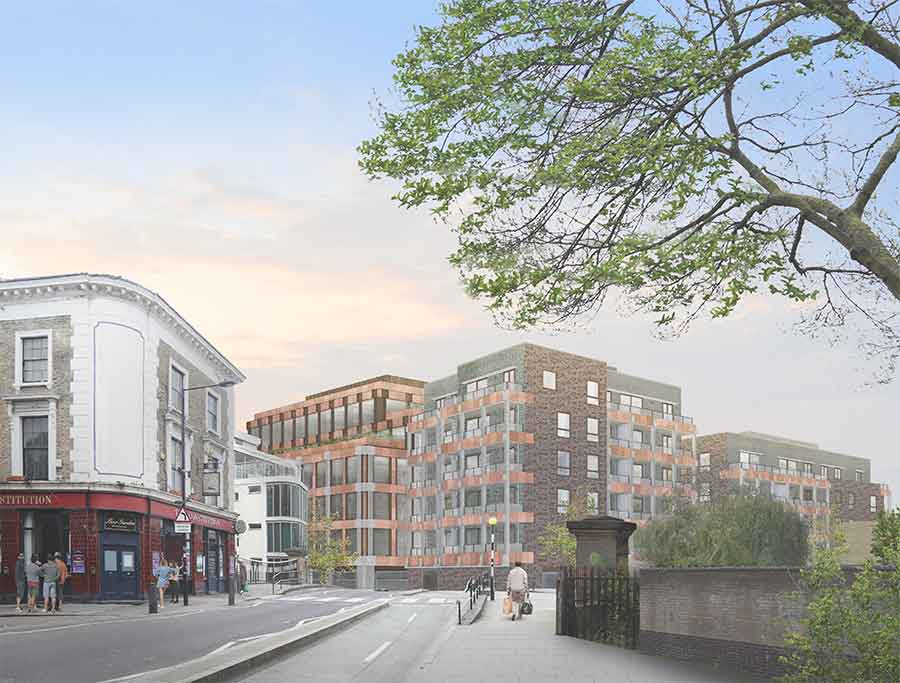 St Pancras
St Pancras Wind Sculpture
Wind Sculpture Sentosa
Sentosa The
The Liverpool
Liverpool Malaika
Malaika Cherry
Cherry Khudi
Khudi Haus
Haus 10 Lewis
10 Lewis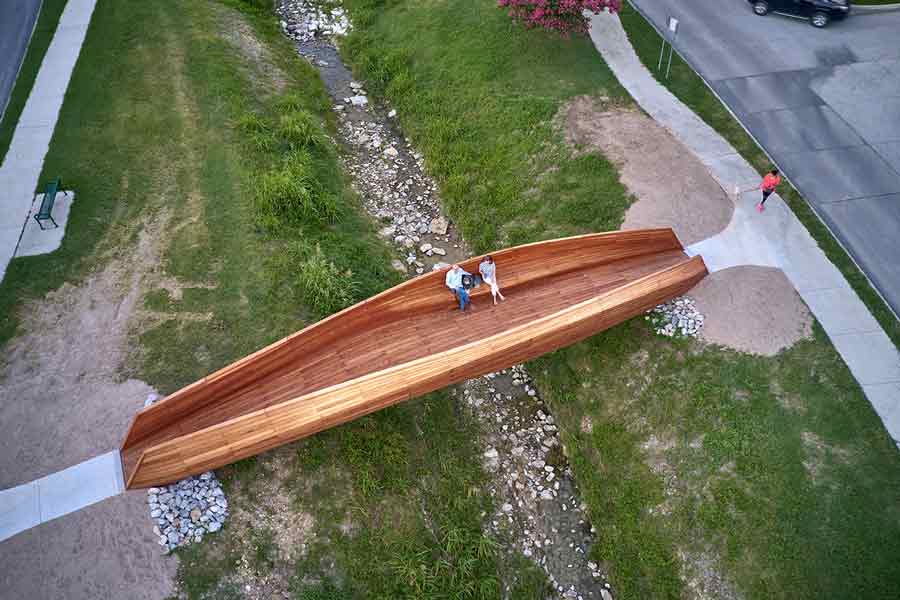 'Drift'
'Drift'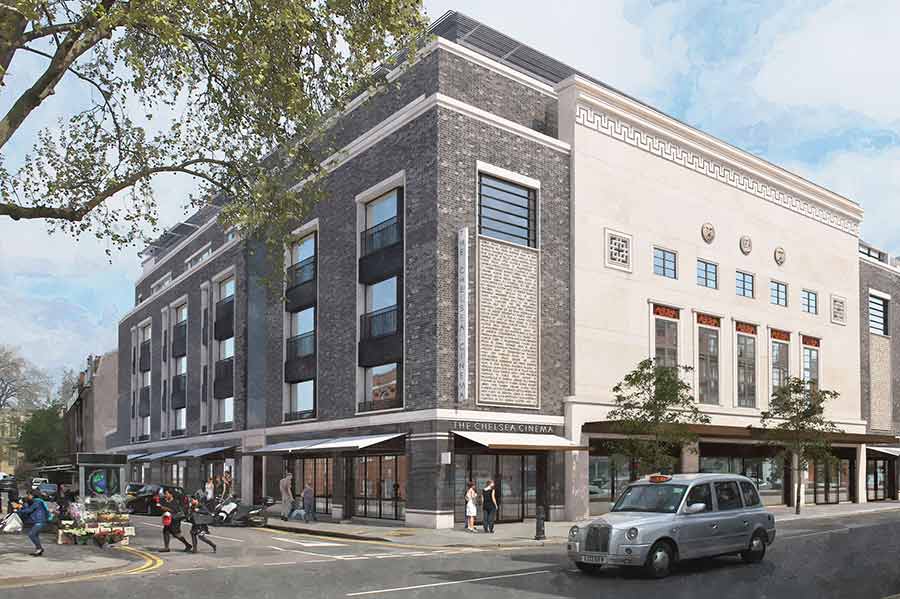 The
The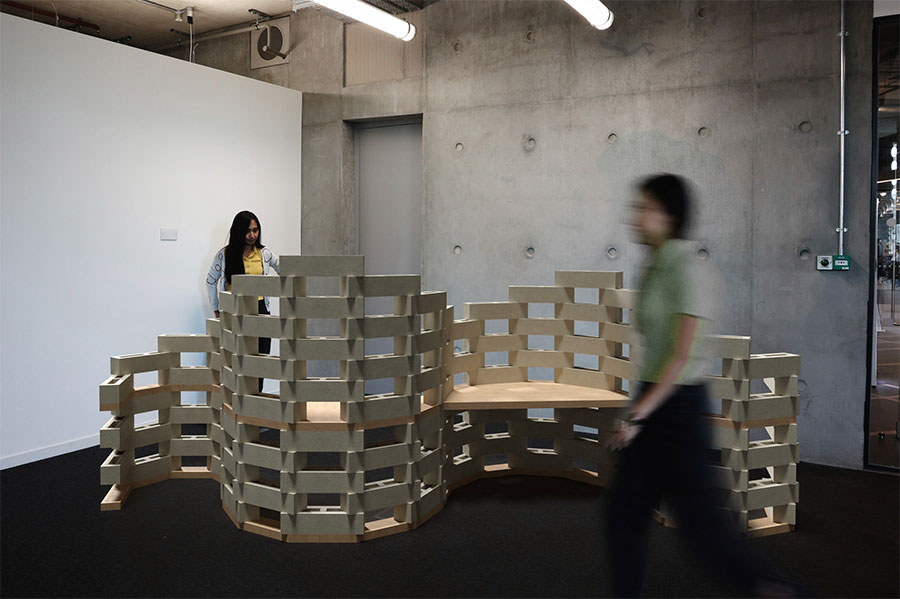 Crinkle-Crankle
Crinkle-Crankle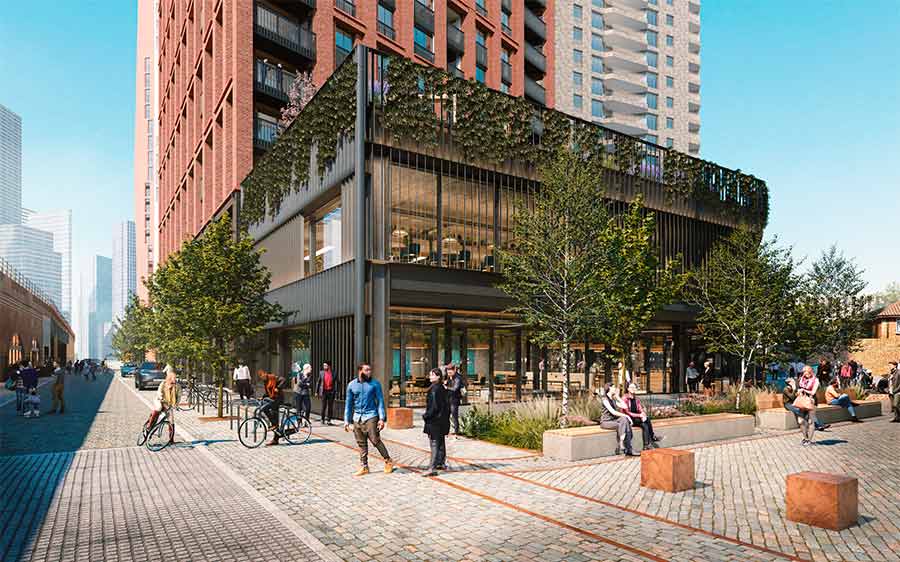 Apex
Apex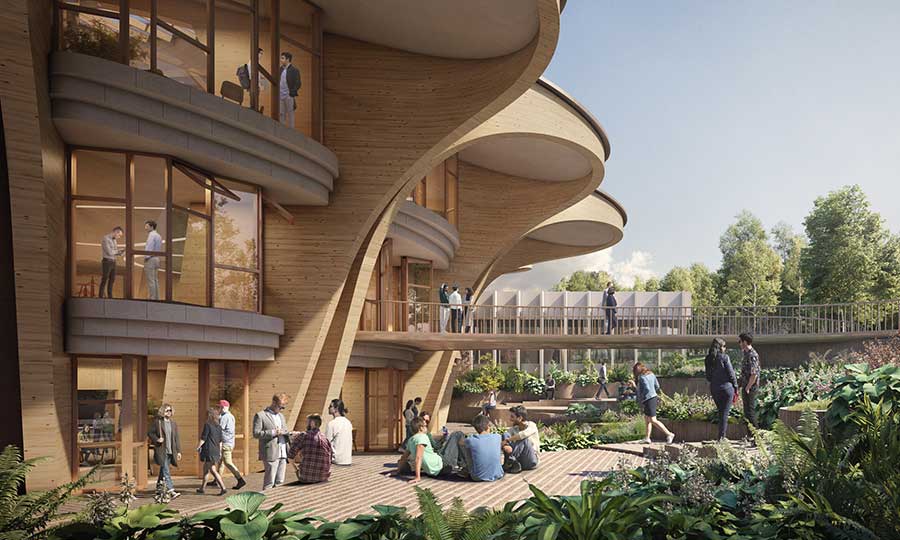 UCB
UCB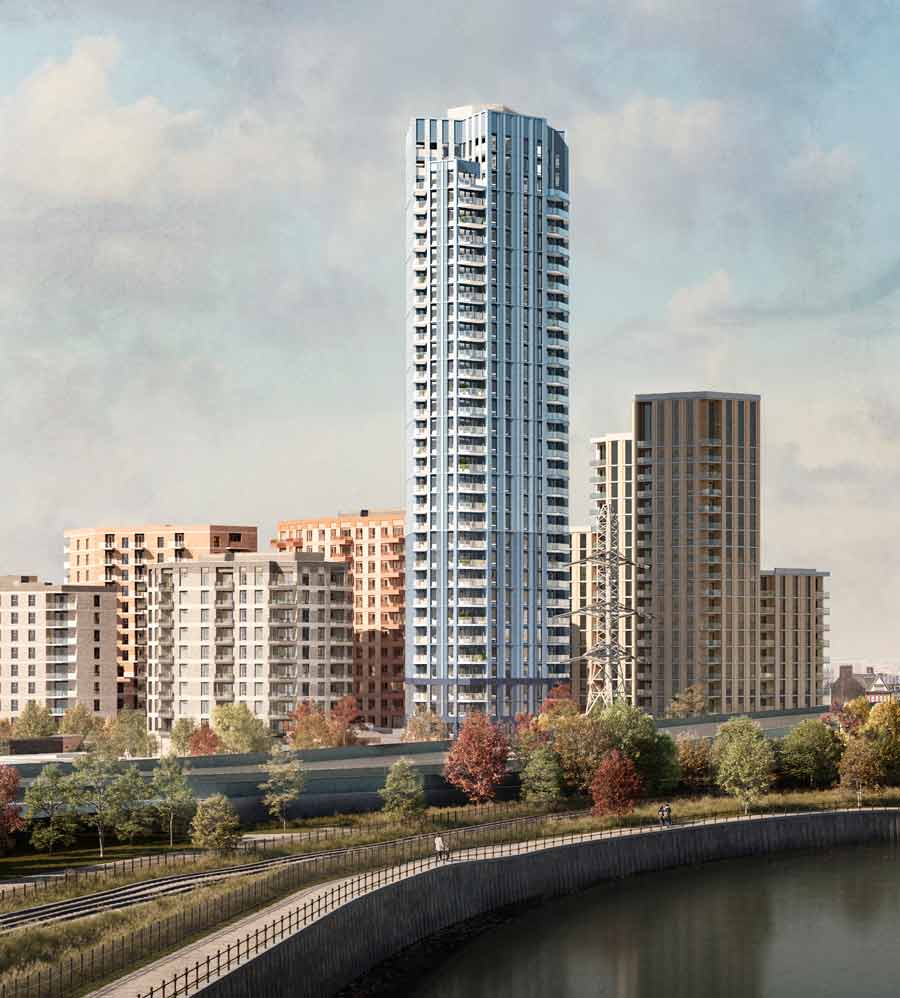 Manor Road
Manor Road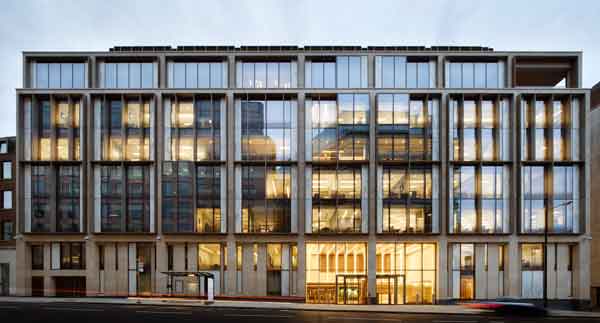 17 Charterhouse
17 Charterhouse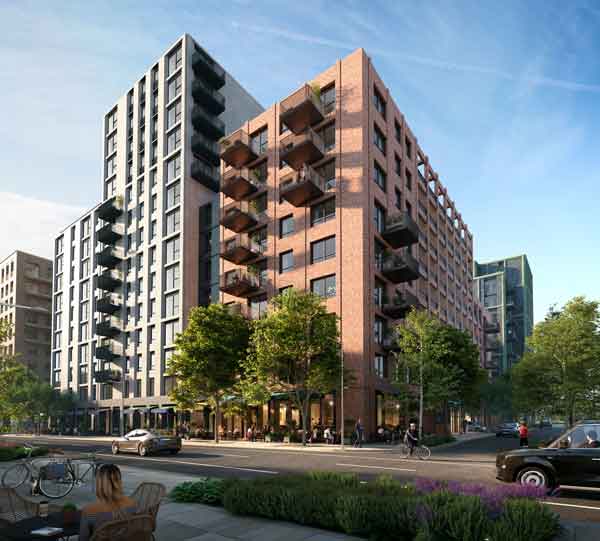 Brent Cross
Brent Cross 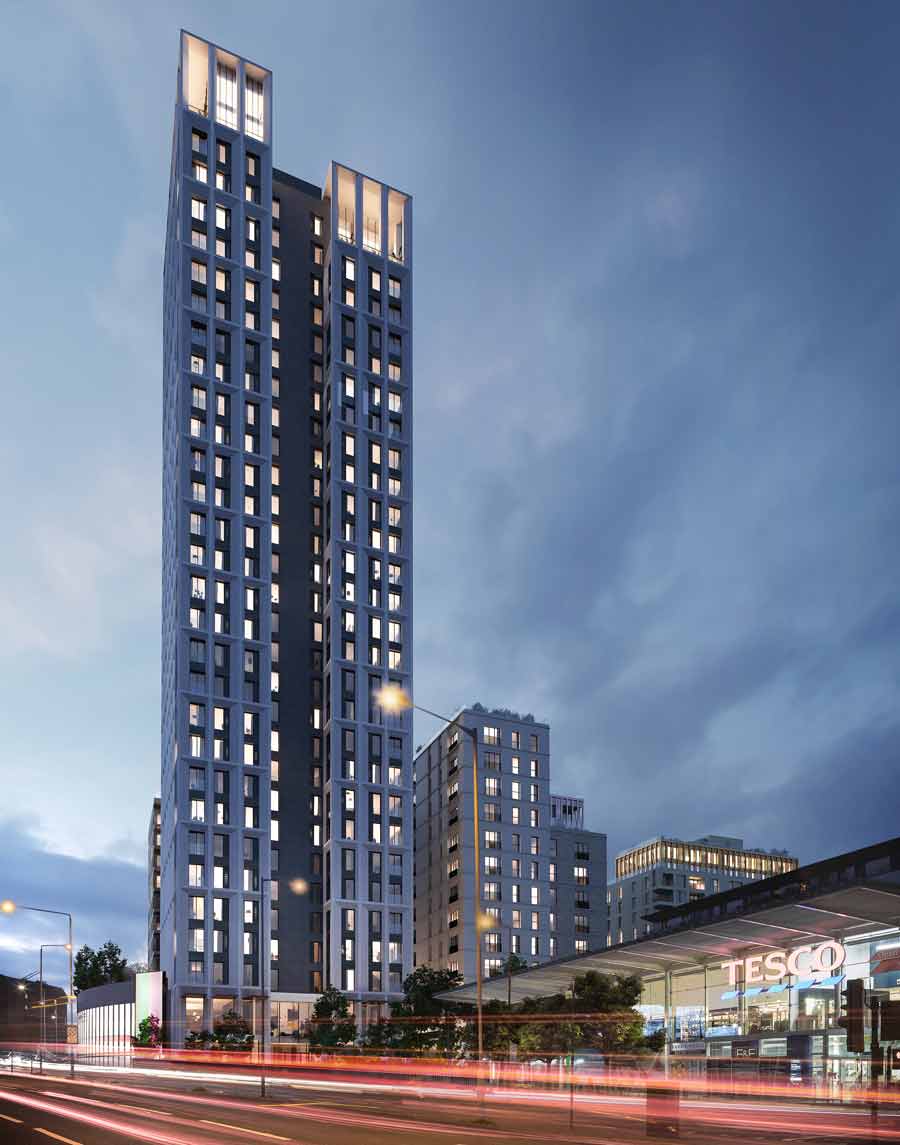 100
100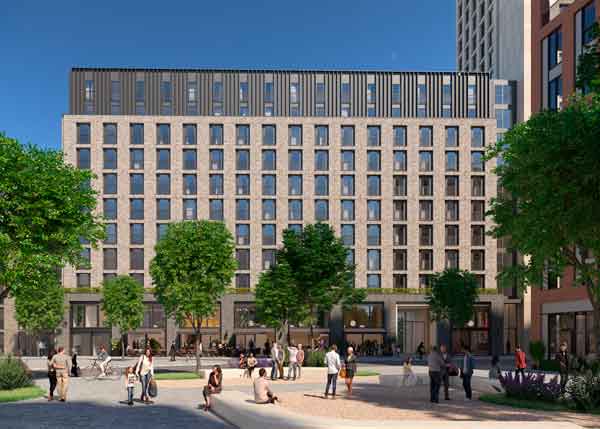 Brent Cross
Brent Cross 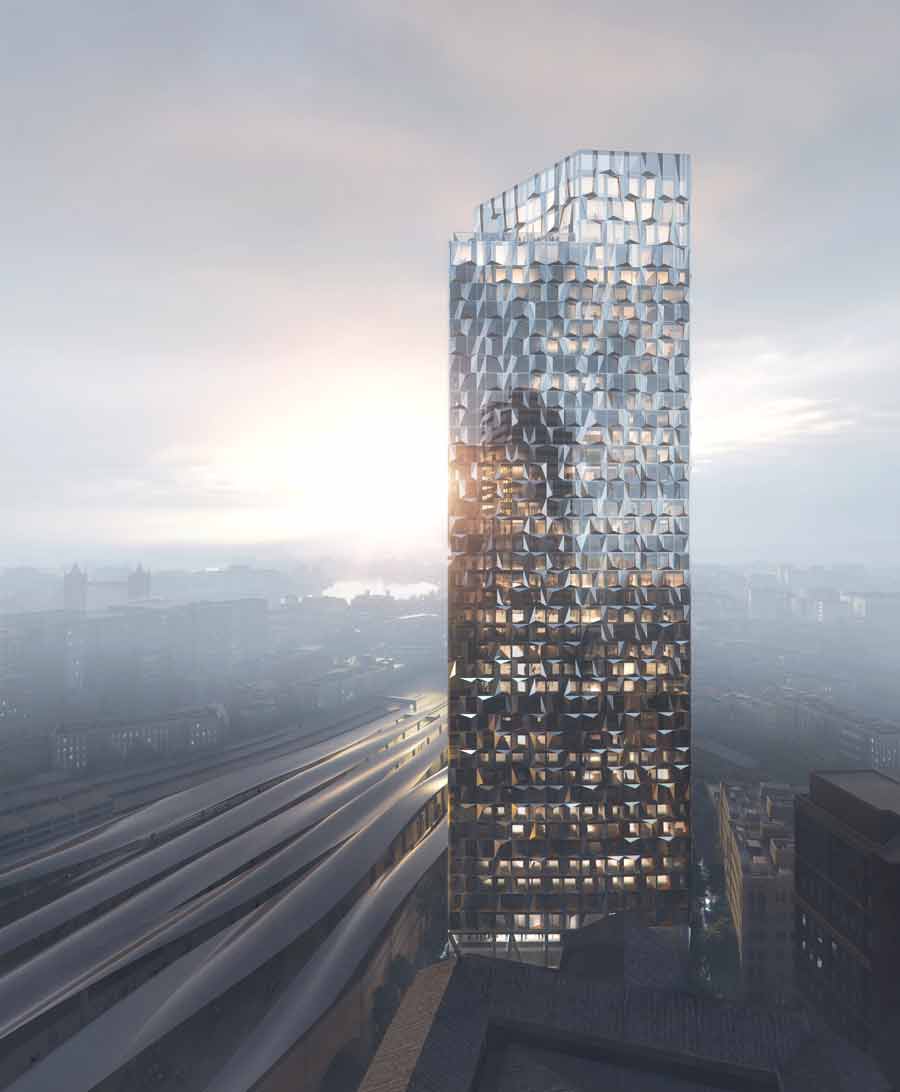 Chapter
Chapter Roatan
Roatan