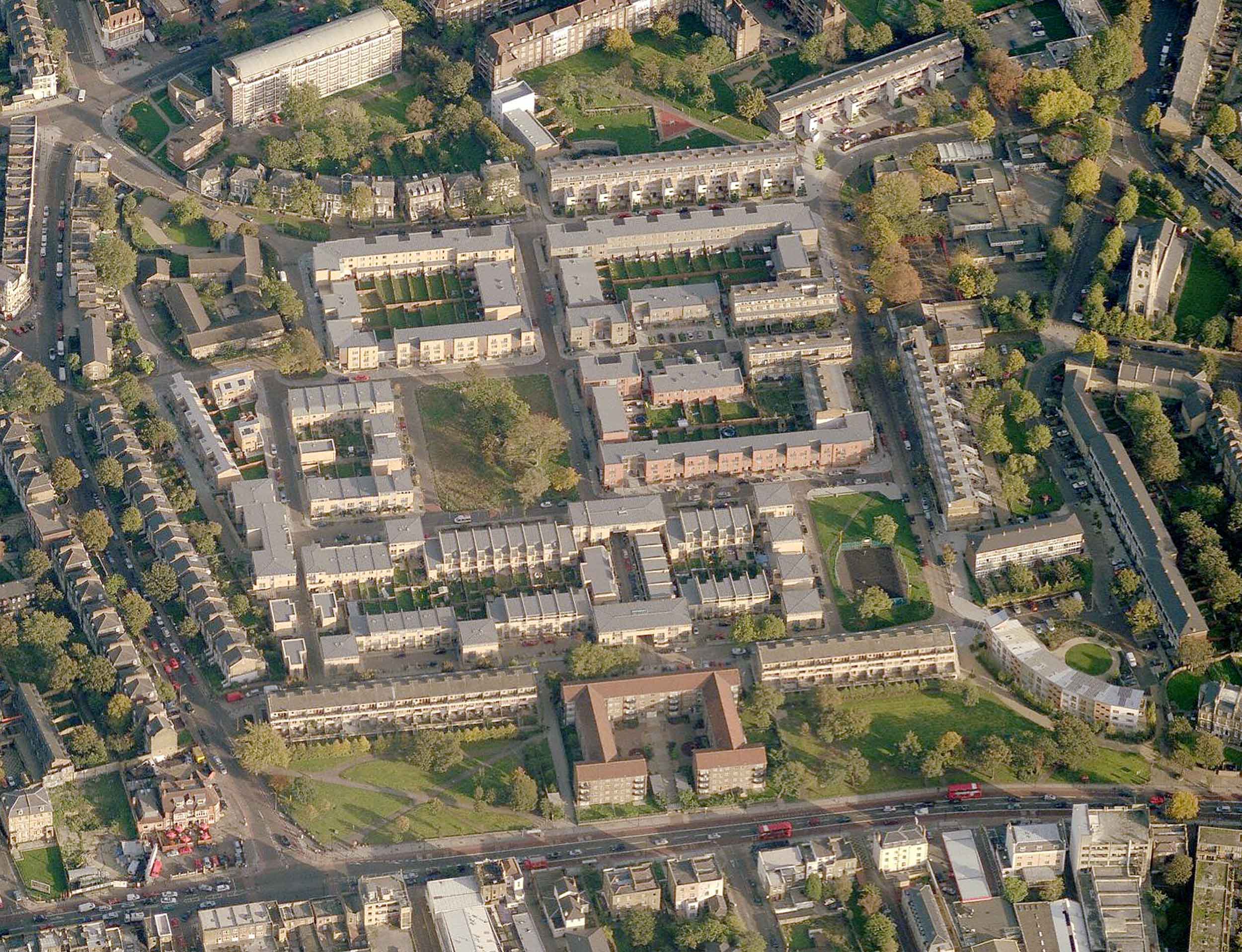
In one of Lambeth’s most notorious housing estates since its creation in the 1970s, by the end of the 1990s this poorly planned pattern of blocks close to Brixton Road had become a crime hotspot. Local residents were pushing for a regeneration that would place the community at the centre of its plans, and we collaborated with architects Burrell Foley Fischer and the Local Authority to make this happen.
Regeneration of a notorious housing estate in inner-city London
Throughout the process, the weekly meetings with residents were crucial in shaping the chosen design and construction methods. We aimed to renovate the buildings that were salvageable and create new blocks which would complement these. The residents wanted ‘bricks and mortar’ structures, and fresh new architecture that would not look like typical prefabricated council units.
Safety was also paramount: elevated walkways, isolated garages and dark corners were eliminated in favour of straightforward, low-rise blocks with dedicated stairwells, only providing access to several units at each level.
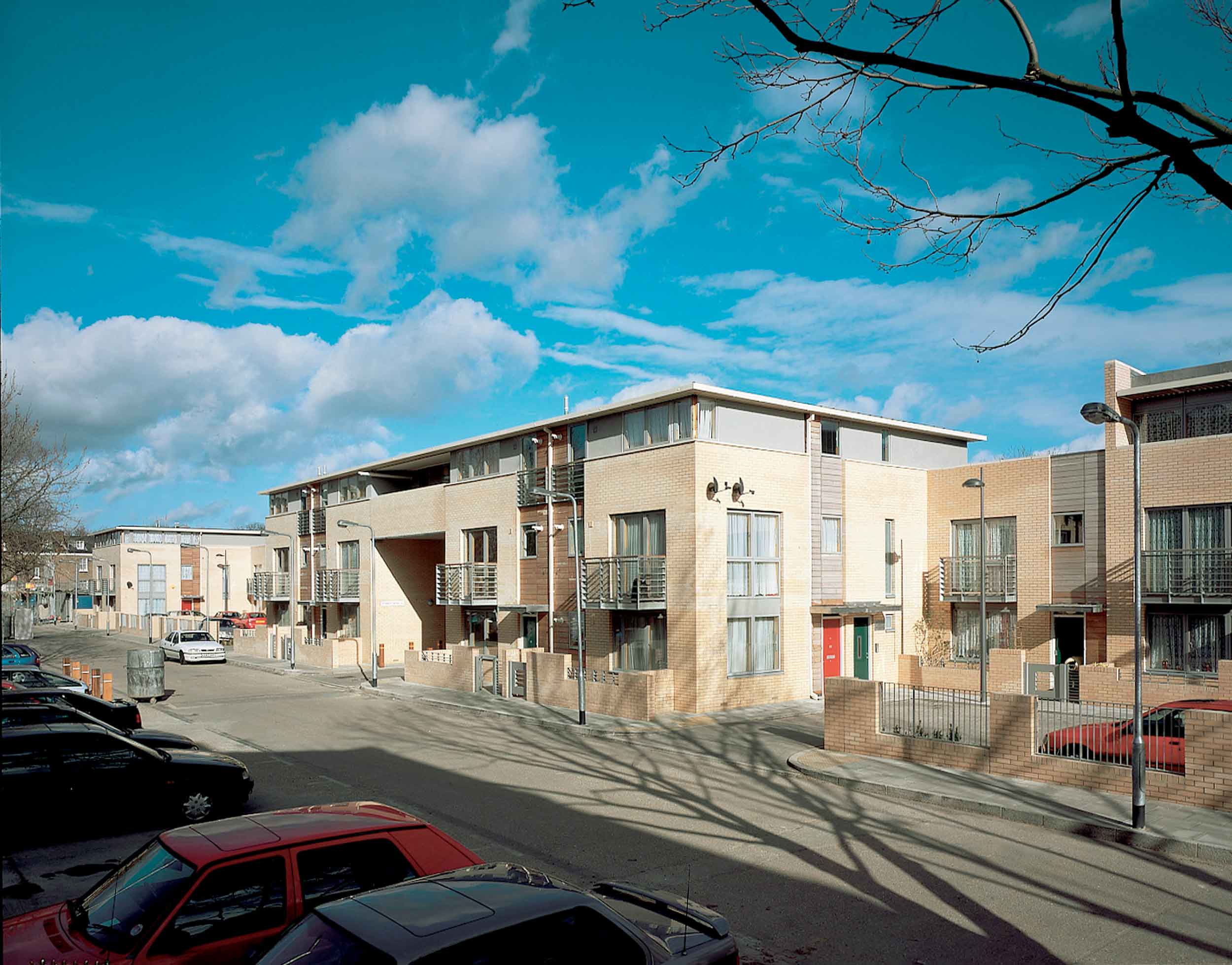
We were constantly considering the needs of the end-users, and designing from a building management perspective. The finished product needed to be aesthetically excellent, but also easy to manage and use. The services design, for example, was kept simple, running vertically to ensure that any problems could be pinpointed and tracked to residents living within the same cores. A rapid programme was implemented to minimise inconvenience to residents, who were temporarily re-housed during construction.
Instead of designing corner flat units, we made clusters of mews houses; this provided extra external space for the small families and couples that would have been using these large corner flats. By introducing a number of different types of space, we opened things out somewhat and provided squares and pedestrian access which gave the development some sense of identity. Home zone areas helped to slow traffic, yet routes connected into the existing street pattern and provided access to areas which had previously been isolated.
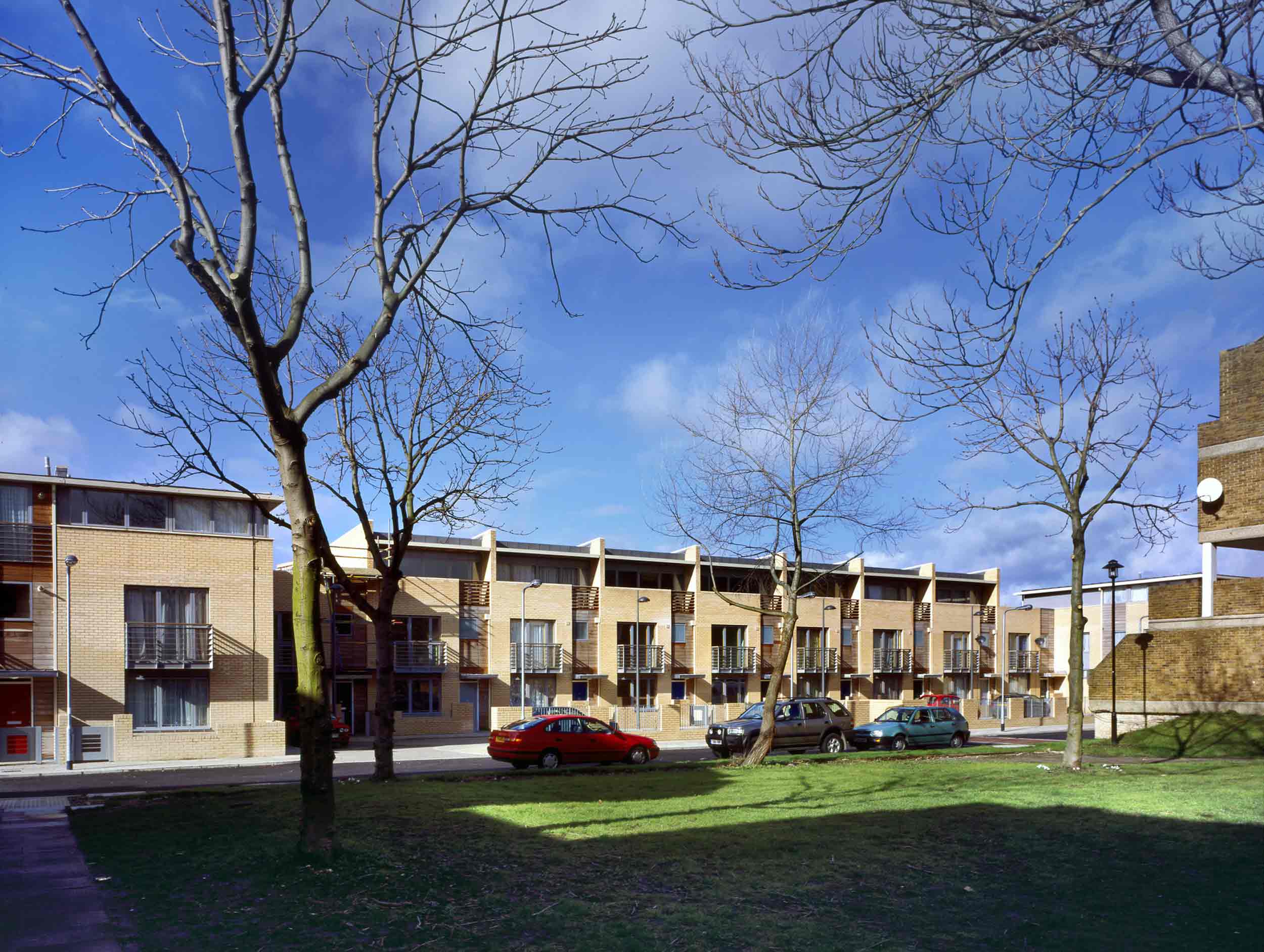
2000 Housing Design Award
2000 Environmental Award
2002 RIBA Award
2002 Brick Award – Best Public Housing Development
2002 Brick Award – Supreme Winner
2002 Housing Design Award
2004 Civic Trust Award – Commendation
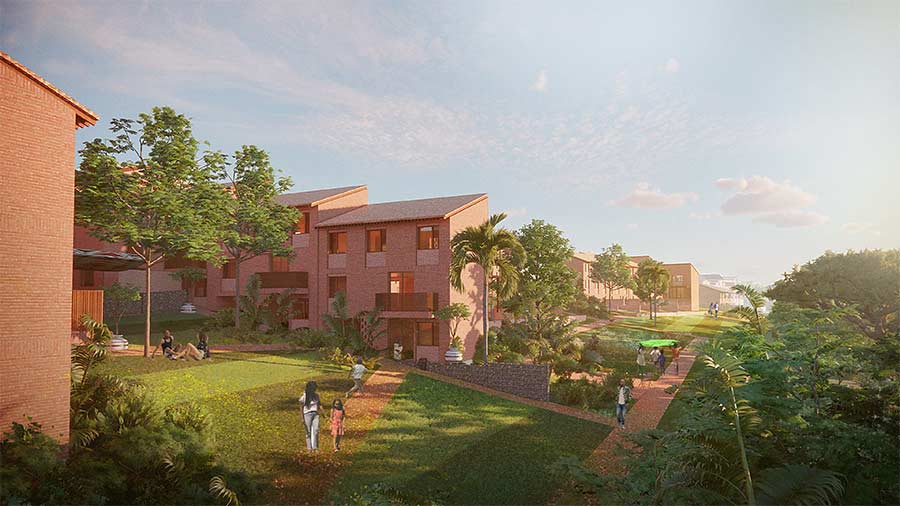 Green City
Green City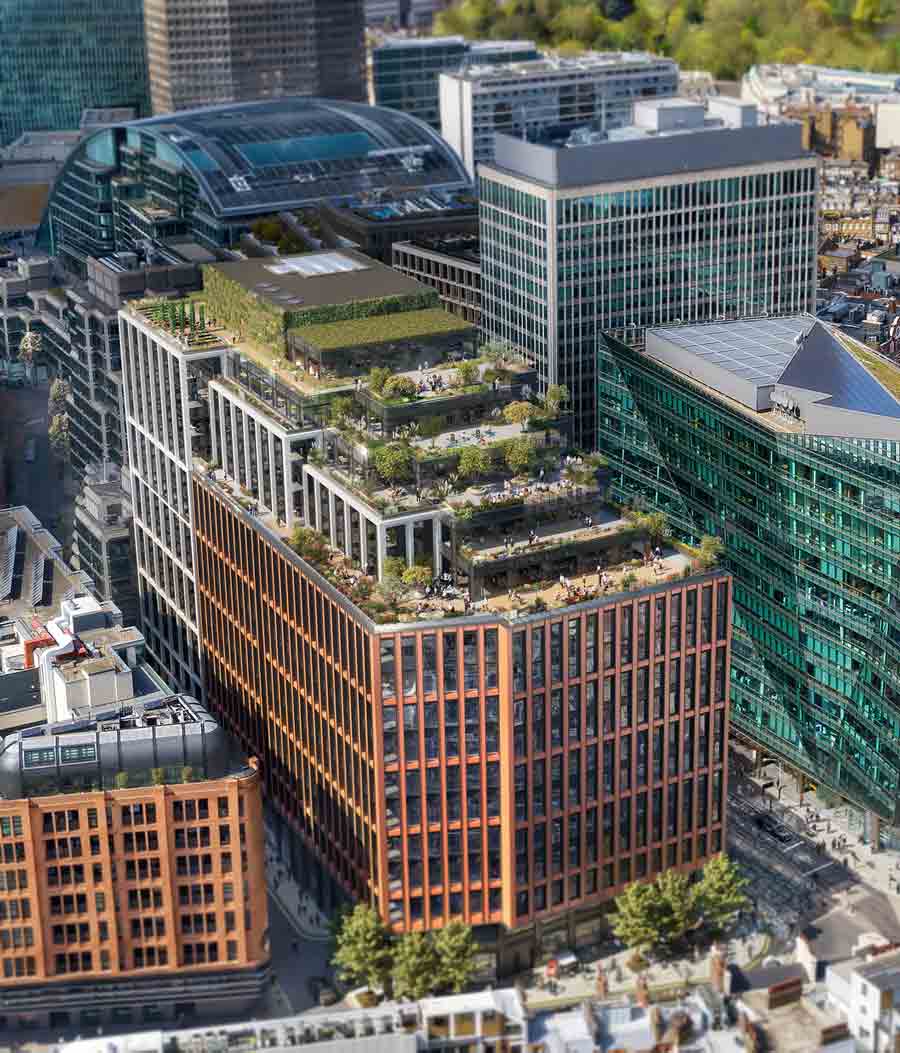 105
105 25
25 The JJ Mack
The JJ Mack The Farmiloe.
The Farmiloe. Pure
Pure  Tabernacle
Tabernacle  Whitworth
Whitworth White City
White City  Aloft
Aloft  NXQ
NXQ TTP
TTP Two
Two 'Radiant Lines'
'Radiant Lines' A Brick
A Brick One
One The Stephen A. Schwarzman
The Stephen A. Schwarzman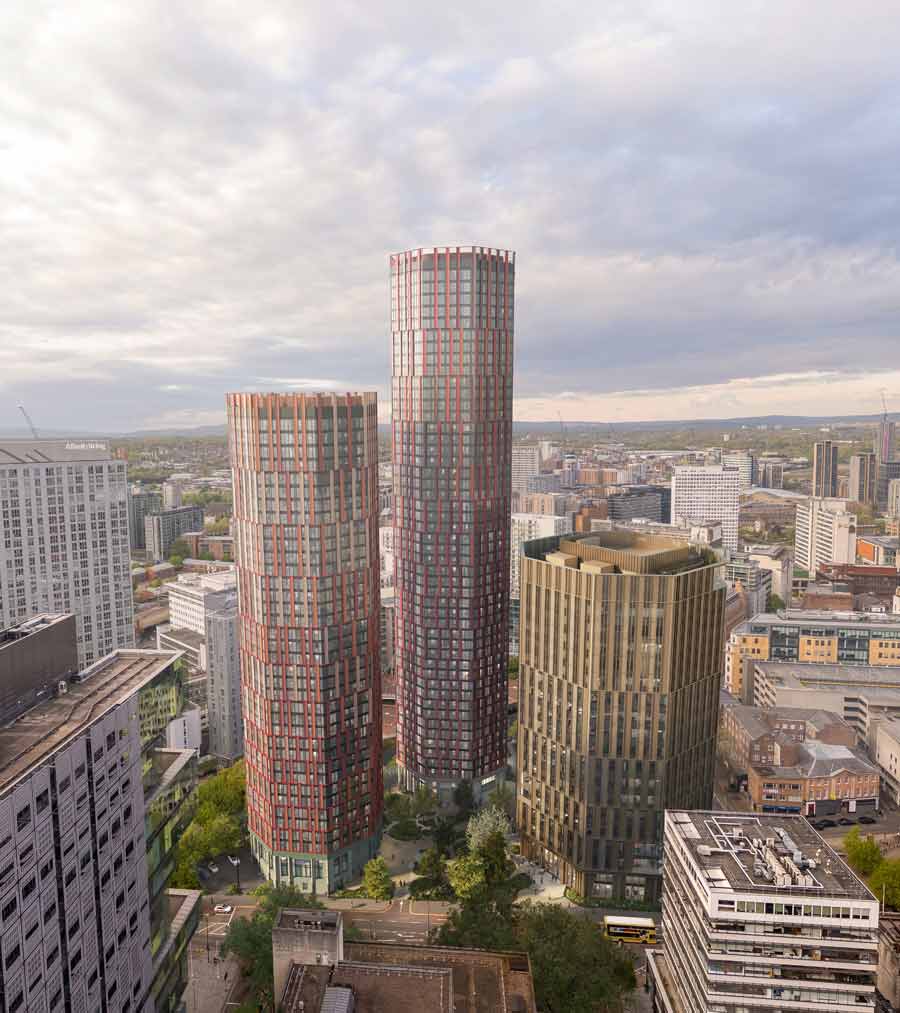 Albert Bridge House.
Albert Bridge House. Edgar's
Edgar's Luton Power Court
Luton Power Court St Pancras
St Pancras Wind Sculpture
Wind Sculpture Sentosa
Sentosa The
The Liverpool
Liverpool Georges Malaika
Georges Malaika Reigate
Reigate Cherry
Cherry Khudi
Khudi Haus
Haus