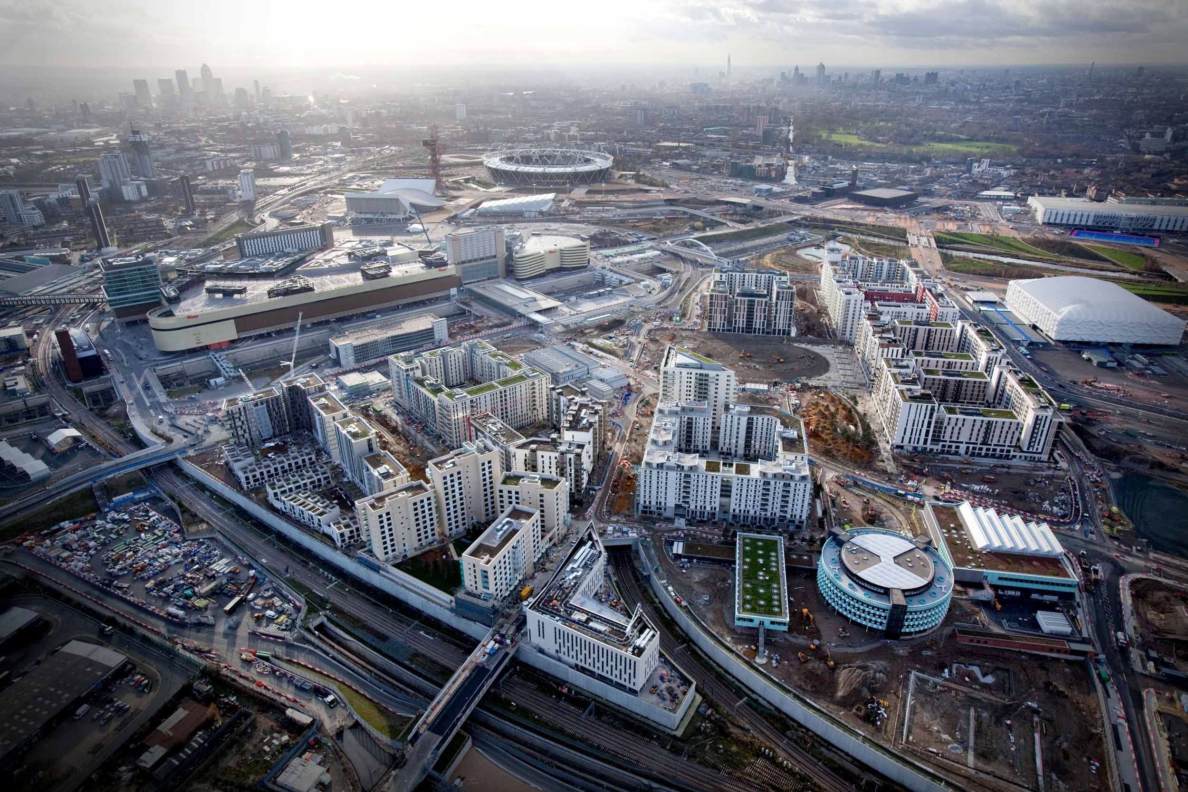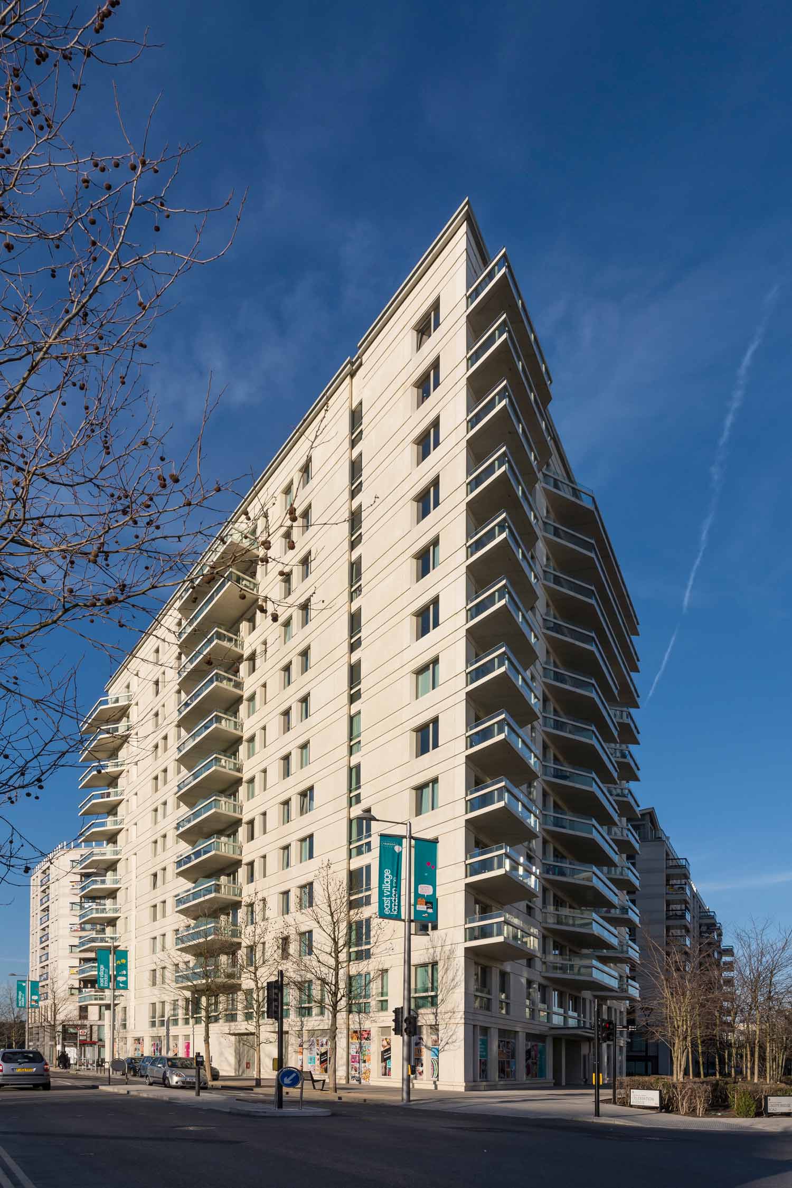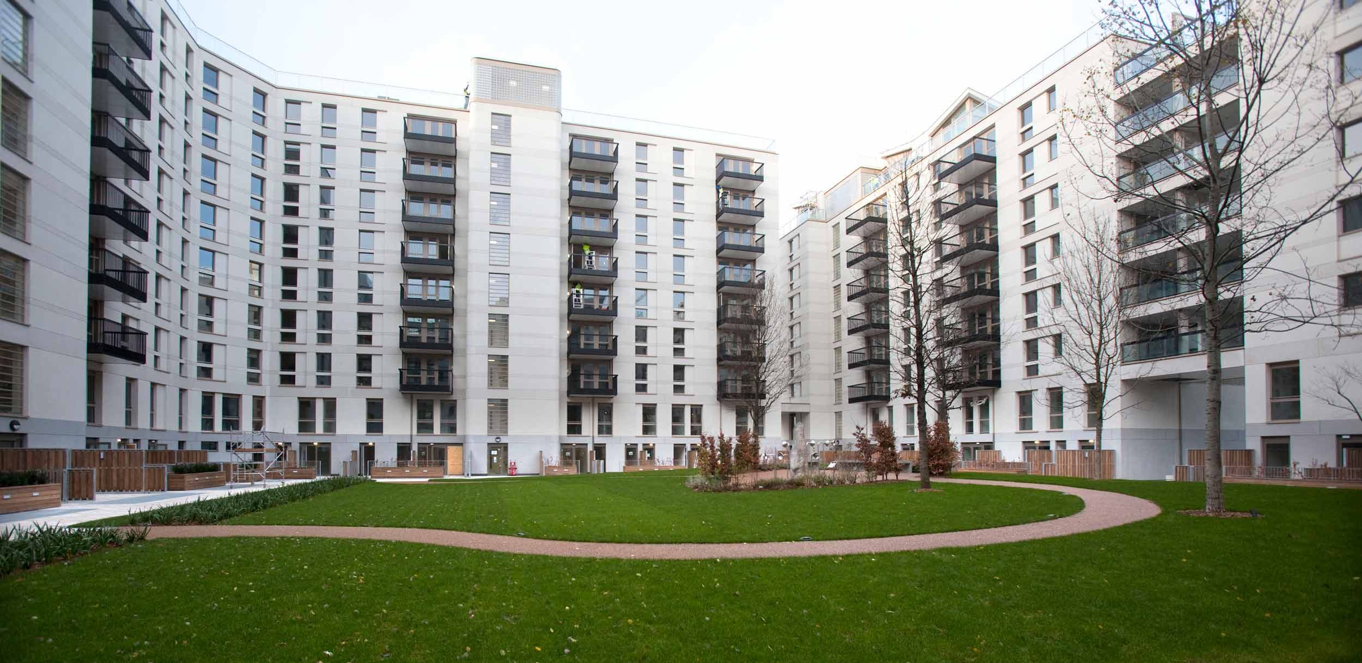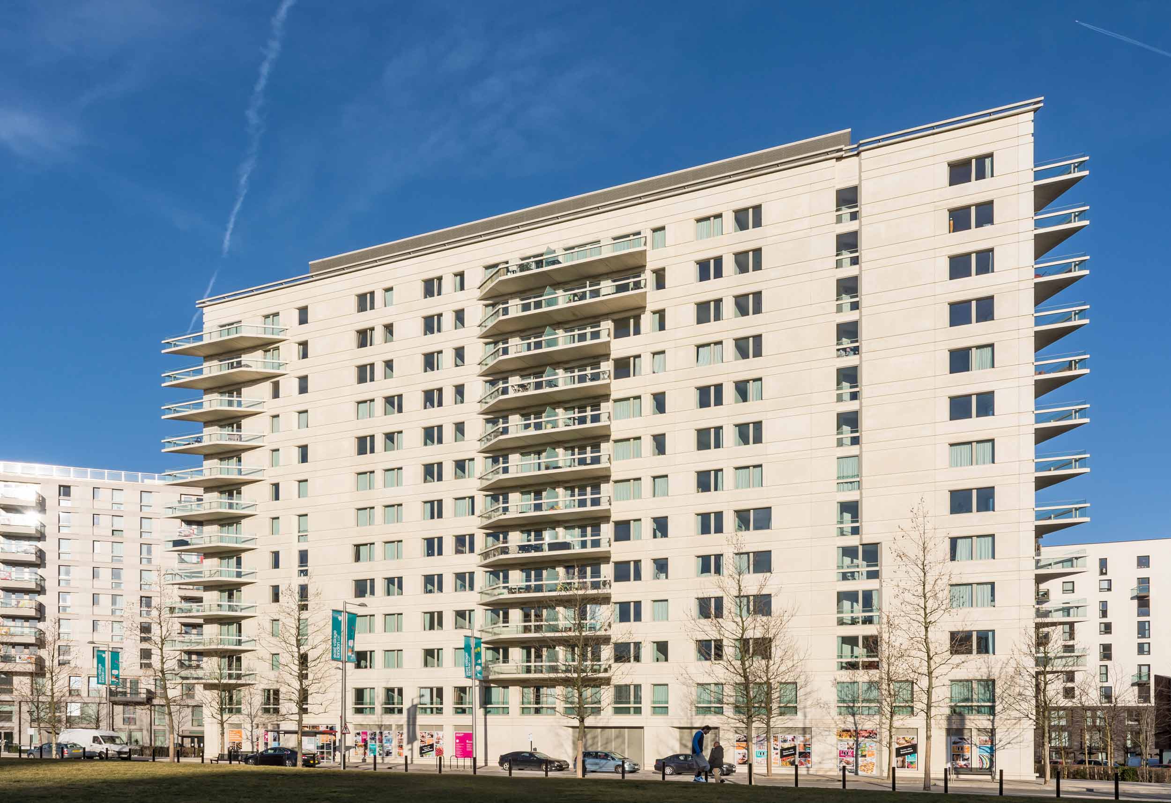
Comprising 401 residential units between them, as well as considerable retail and commercial space, the twelve-storey block in Plot N09 and the adjacent ten-storey Plot N10, sit at the heart of a new community to refresh Leyton, close to a range of new amenities.
10- and 12- story residential blocks on the site of the 2012 Olympic Park
The structures occupy plots constrained by a proposed road, a rail tunnel immediately to the south, and adjacent new buildings. Working within criteria set for the entire Olympic site simplified some procedures, but site-wide planning restrictions also directly affected design.
The site as a whole was previously used to produce concrete for the Channel Tunnel, and the top layer of ground, in places as deep as 10 m, comprised fill from these works. Residual services and concrete were still present during development and due to these uncertain ground conditions piling was a contractual stipulation.

Proximity to the track required ongoing liaison with the rail authorities and careful monitoring to ensure that our works did not affect the stability of the track or their construction programme; where the foundations abutted the railway we employed a specialised pile rig.
We kept the designs as simple as possible; in N09 we opted for concrete frame construction using three cores for lateral stability. Precast concrete cladding was coloured white to reflect the chalk strata in the ground below. Cantilevered balconies were broken down into standard modules, avoiding expensive bespoke construction. In N10 we used modern crosswall construction, enabling us to erect the building efficiently. We included slight variations between the townhouse and apartment column arrangements as required.
At roof level ETFE cushions flooded the buildings with light, and a green wall furthered the project’s sustainable credentials. We also used GGBS in the concrete mix, thus reducing the cement content by up to 36 %, and hence also the ‘carbon footprint’.


2014 London Planning Award
2014 London Planning Awards – Mayor’s Award for Planning Excellence
2012 Considerate Constructors Gold Award