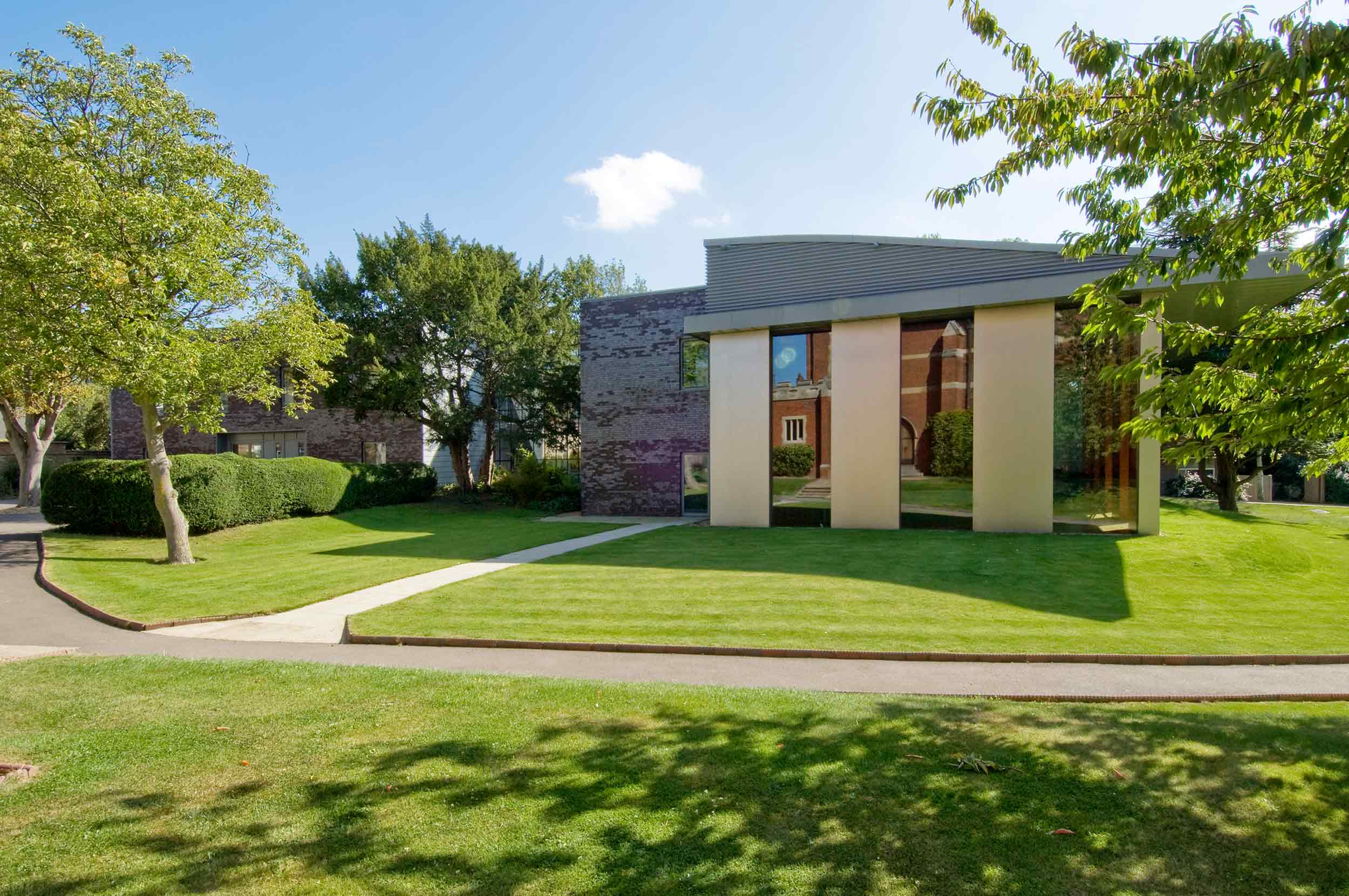
In this second phase of its redevelopment, Bedford School invited us back alongside Eric Parry Architects to design three new buildings for the Music Department. The public school wanted to replace the existing Edwardian villa they had long since outgrown; the new sleek, modern design provided a focal point to rival the nearby Edwardian chapel building.
Modern design for three new buildings in Bedford School’s Music Department
Though the old music building was removed down to ground level, the mature trees which had surrounded it remained, and ground conditions were poor. As part of our brief we also incorporated a semi-basement to house plant and services beneath the practice block; we therefore specified mini-piles to depths of up to 8 m in some locations. The basement’s retaining walls were cantilevered, propped by suspended ground floor slabs; we had opted for these over ground-bearing slabs due to the prevalence of made ground on the site.
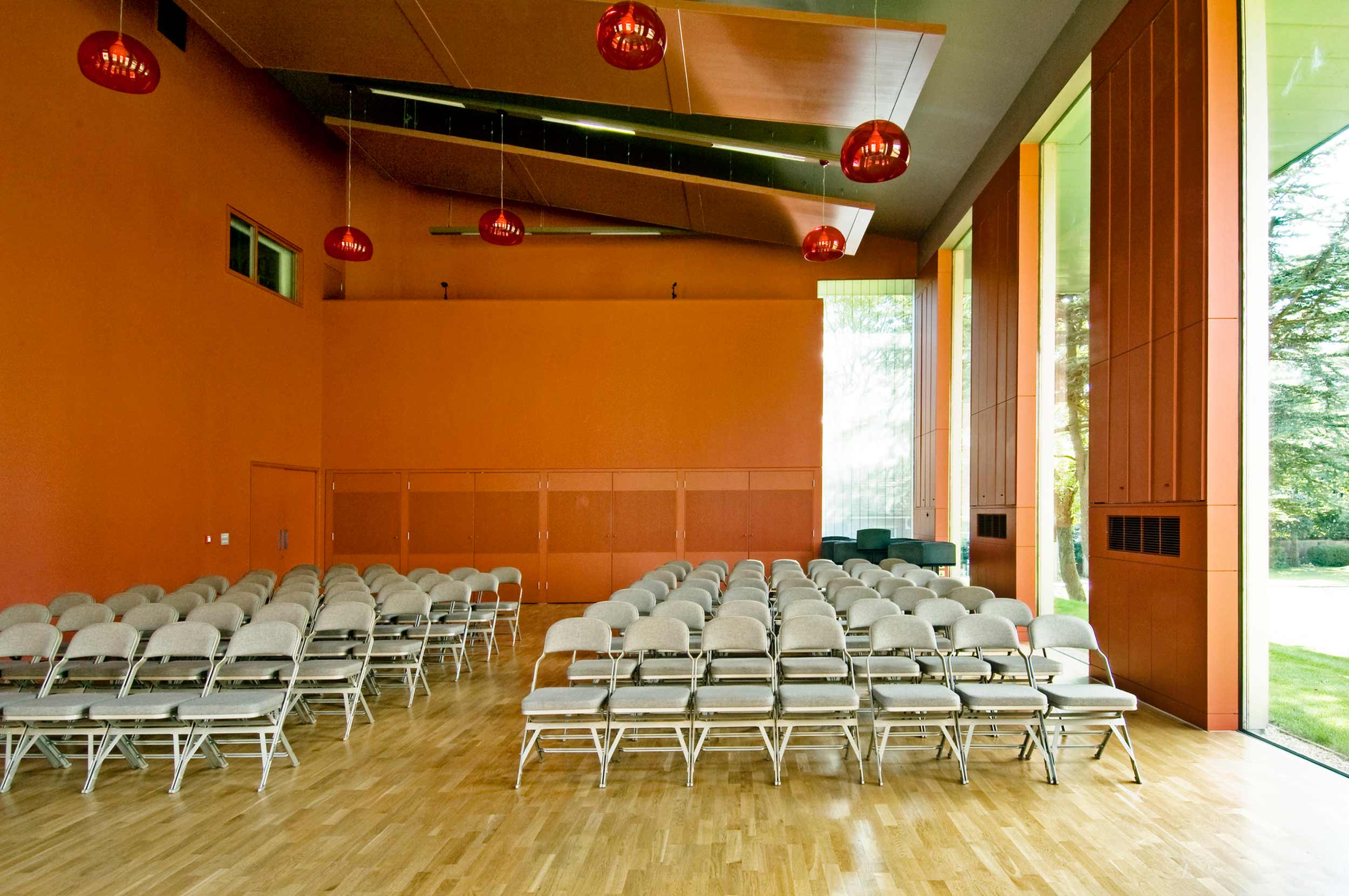
Above ground, the recital hall comprises the largest single volume, with the remainder of the facilities split across the other two buildings, including a recording studio and lecture theatre, as well as teaching and practice rooms. A central ‘street’ section, covered but with an open, external character, links the three blocks, and doubles up as a further practice area. An outer skin of attractive over-burnt brick envelops the majority of the building, with the walls of the recital hall alone half-glazed and half-clad in smooth stainless steel fins.
We chose simple load-bearing masonry for the structure, which supported the loads of the various roofs, which comprised timber running between steel beams with plywood stressed skin panels above. Curved beams created the roof of the recital hall, which was slanted to maximise acoustic performance.
Acoustic separation was crucial to the design, and we were able to achieve an 80 dB reduction via double-enclosed blockwork walls and a specialist system of moveable panels in the recital hall which revealed an absorbent surface.
2007 RIBA Award
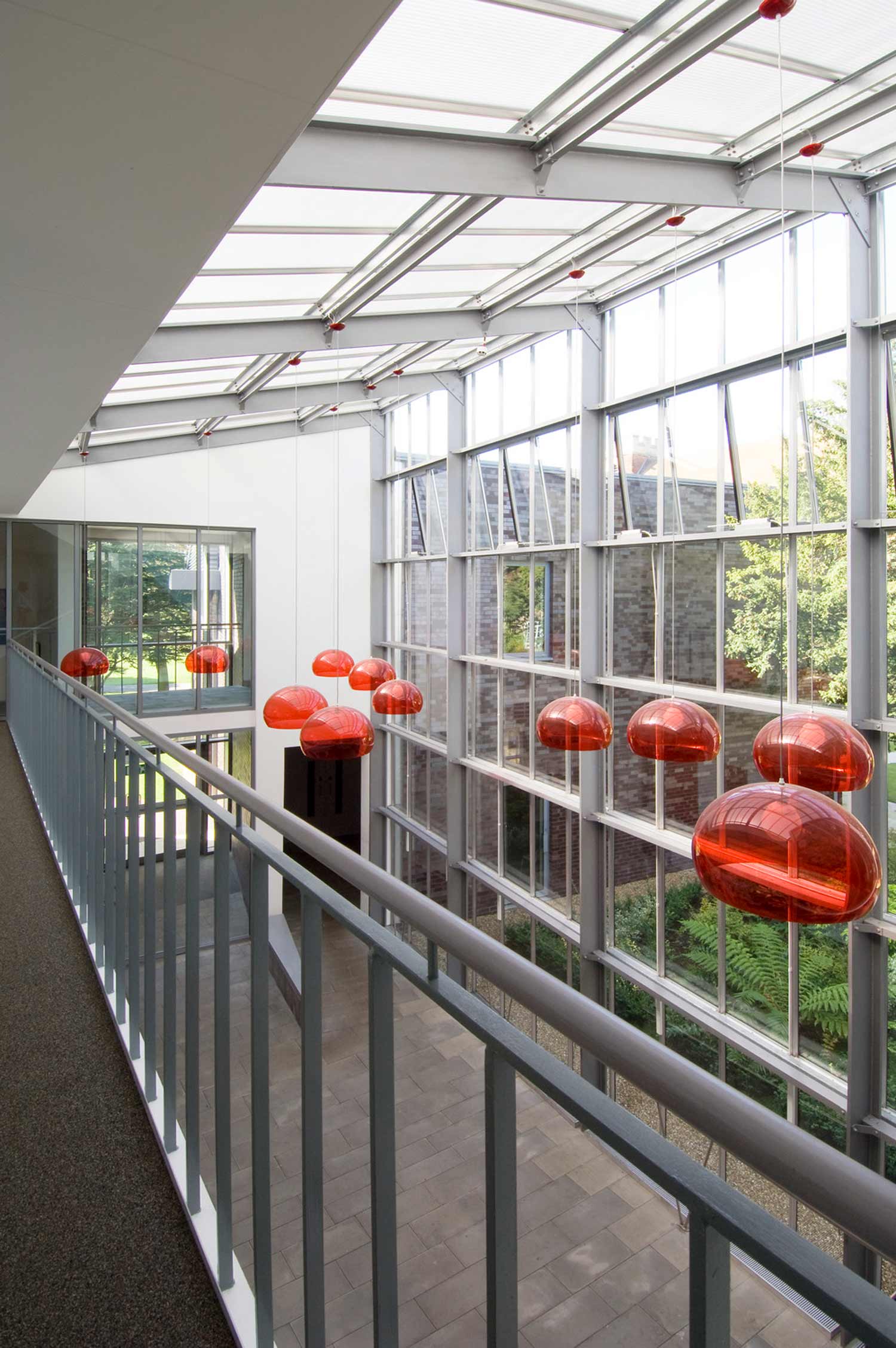
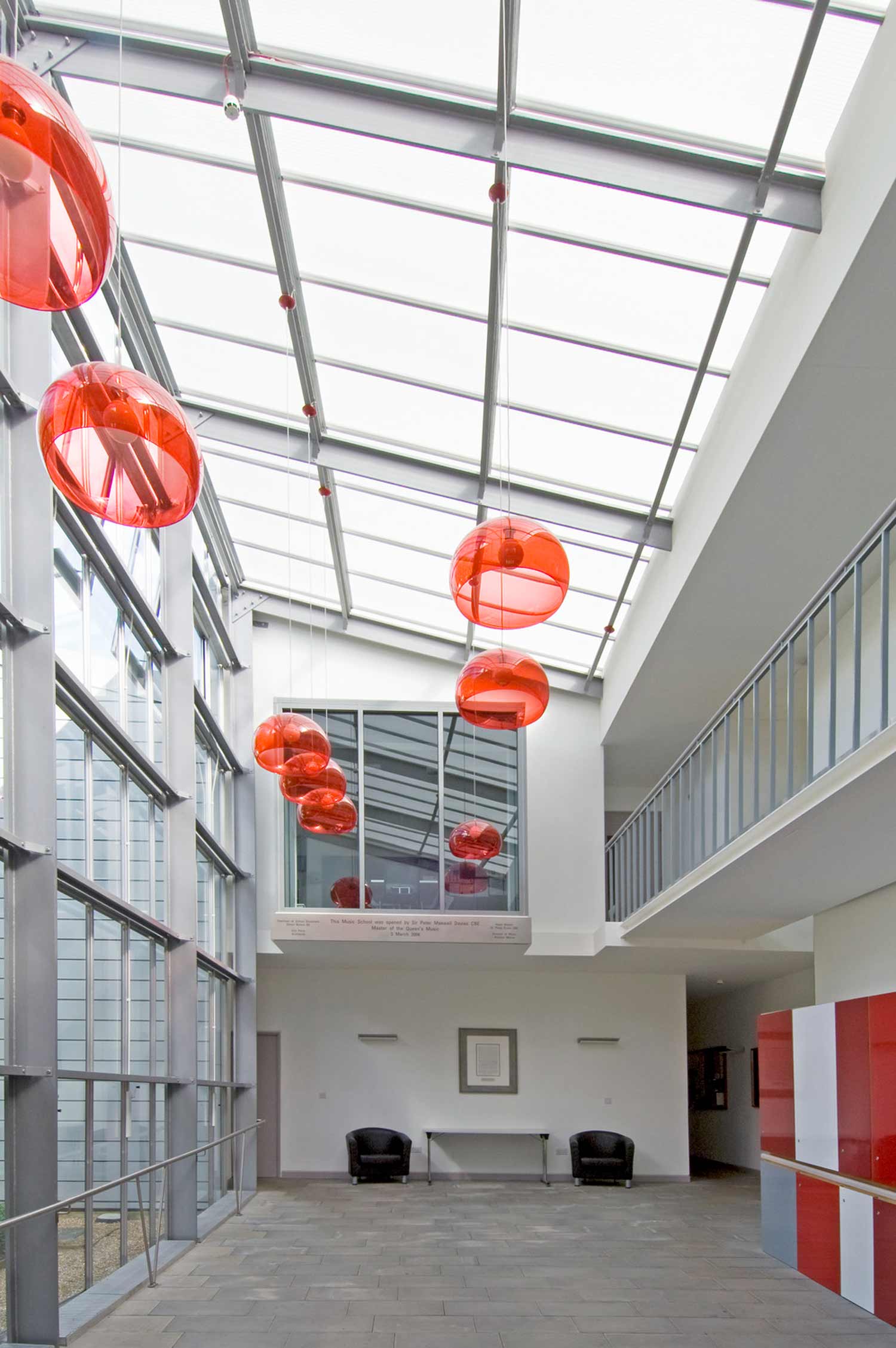
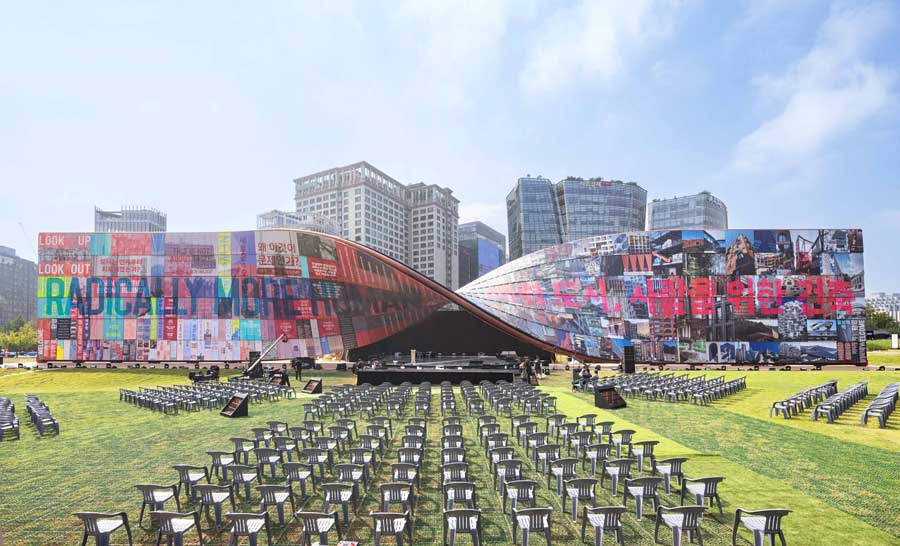 Humanise
Humanise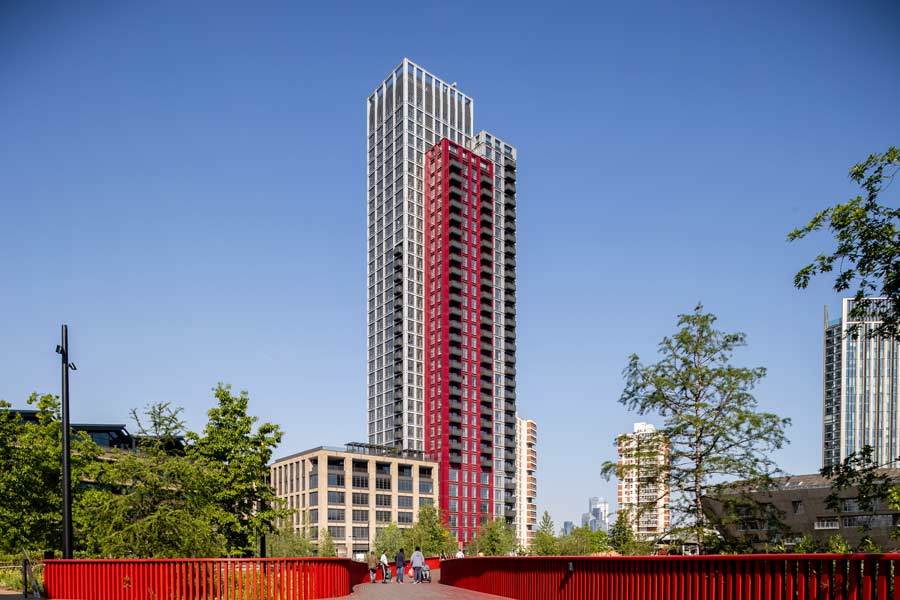 Canada Water
Canada Water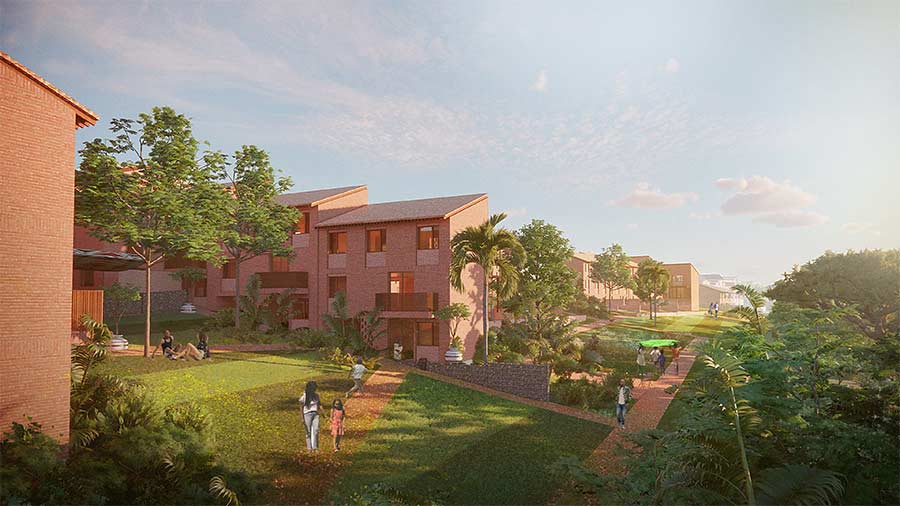 Green City
Green City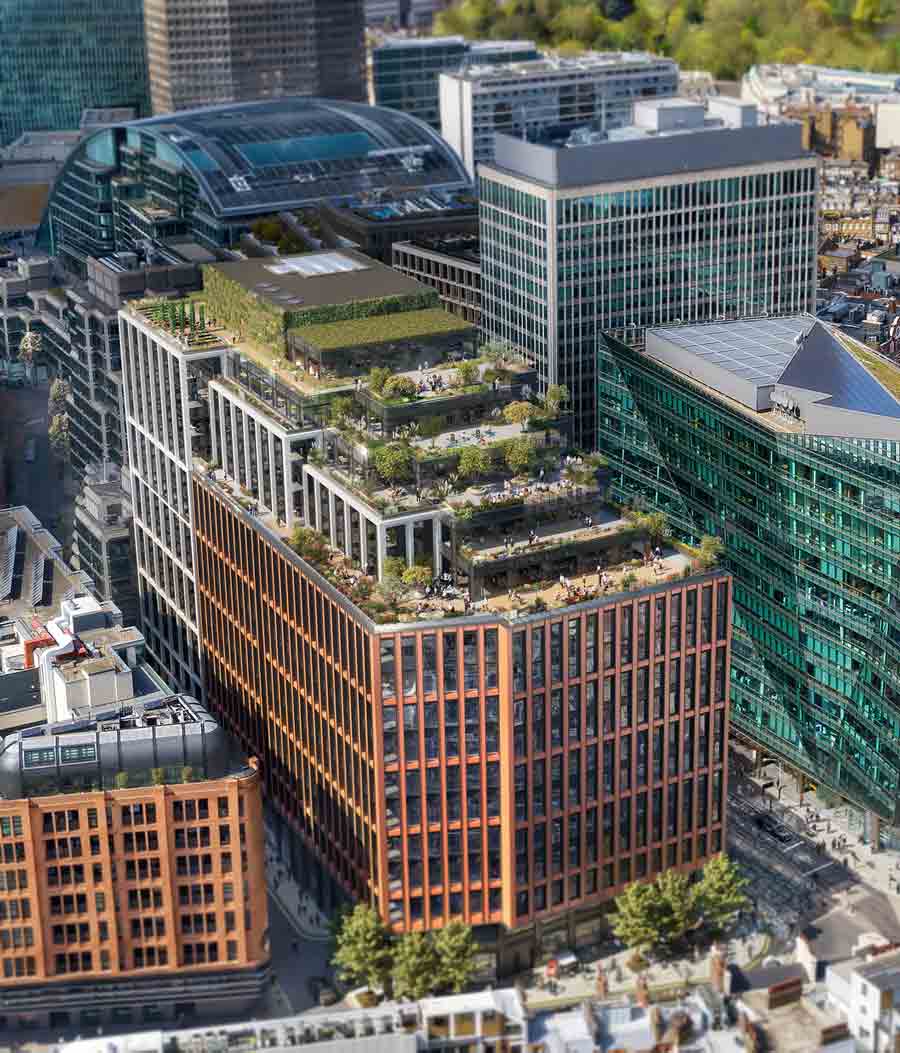 105
105 25
25 The JJ Mack
The JJ Mack The Farmiloe.
The Farmiloe. Pure
Pure  Tabernacle
Tabernacle  Whitworth
Whitworth White City
White City  Aloft
Aloft  NXQ
NXQ TTP
TTP Two
Two 'Radiant Lines'
'Radiant Lines' A Brick
A Brick One
One The Stephen A. Schwarzman
The Stephen A. Schwarzman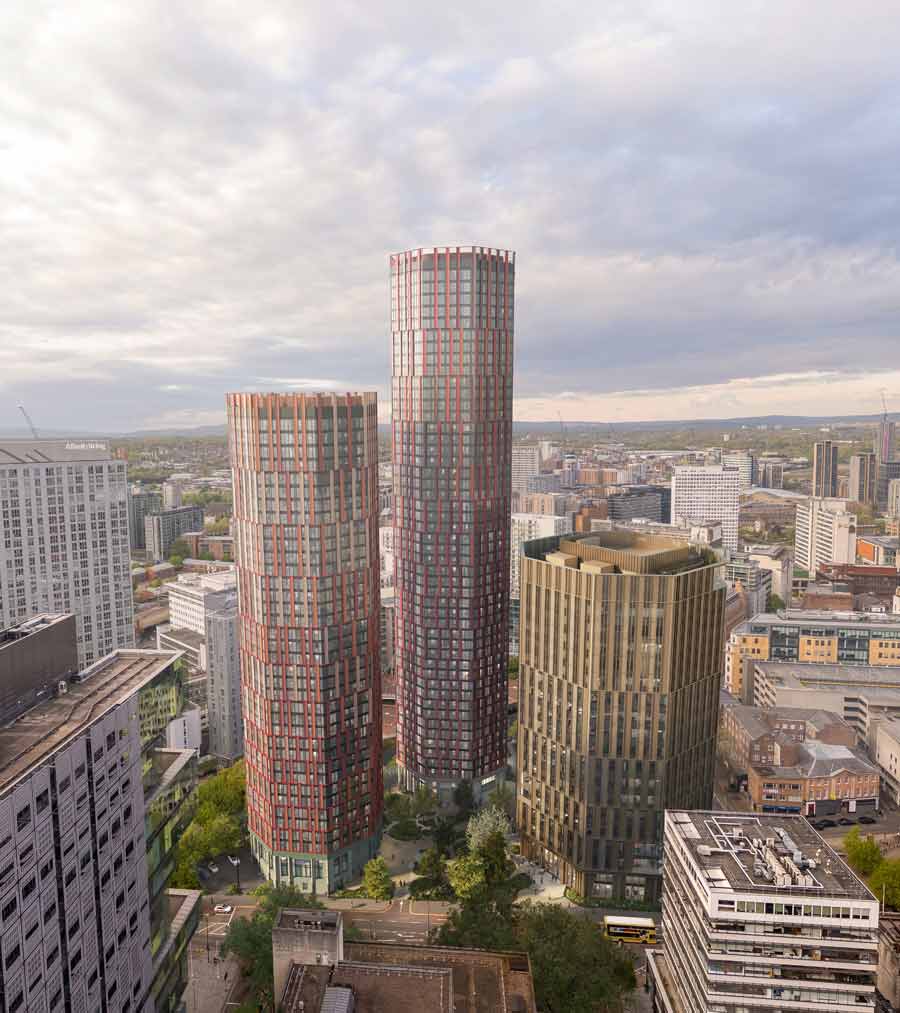 Albert Bridge House.
Albert Bridge House. Edgar's
Edgar's Luton Power Court
Luton Power Court St Pancras
St Pancras Wind Sculpture
Wind Sculpture Sentosa
Sentosa The
The Liverpool
Liverpool Georges Malaika
Georges Malaika Reigate
Reigate Cherry
Cherry