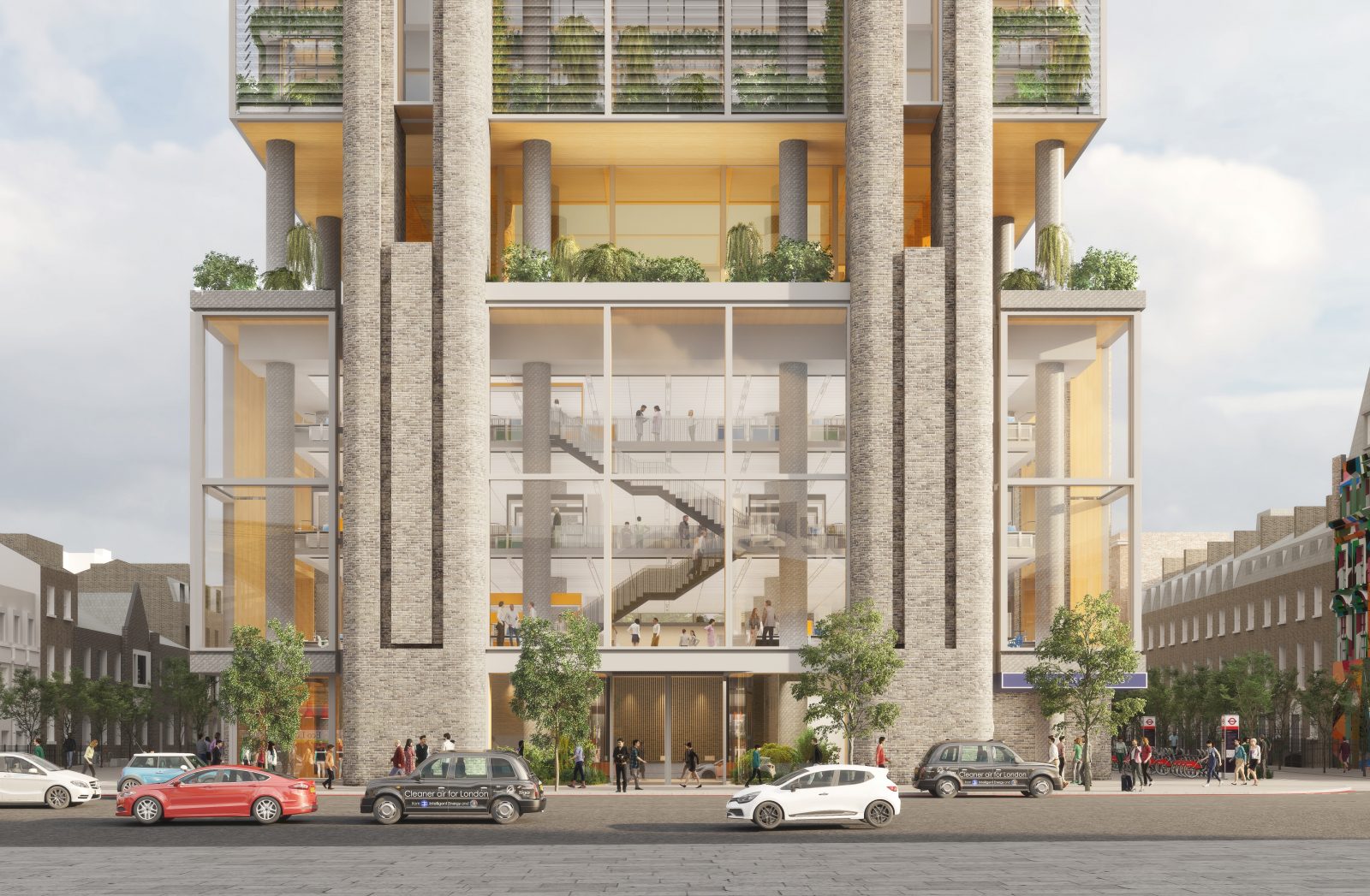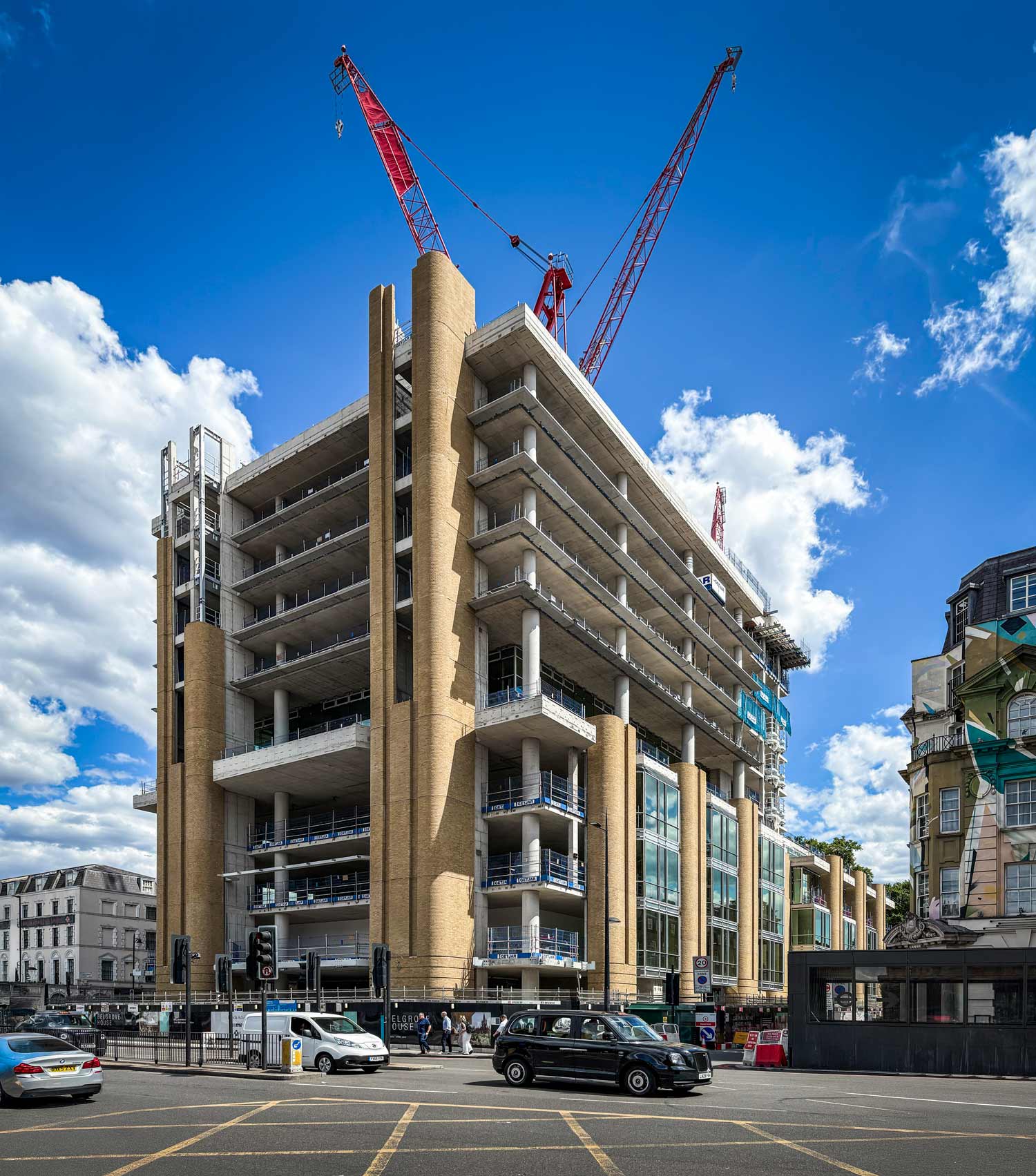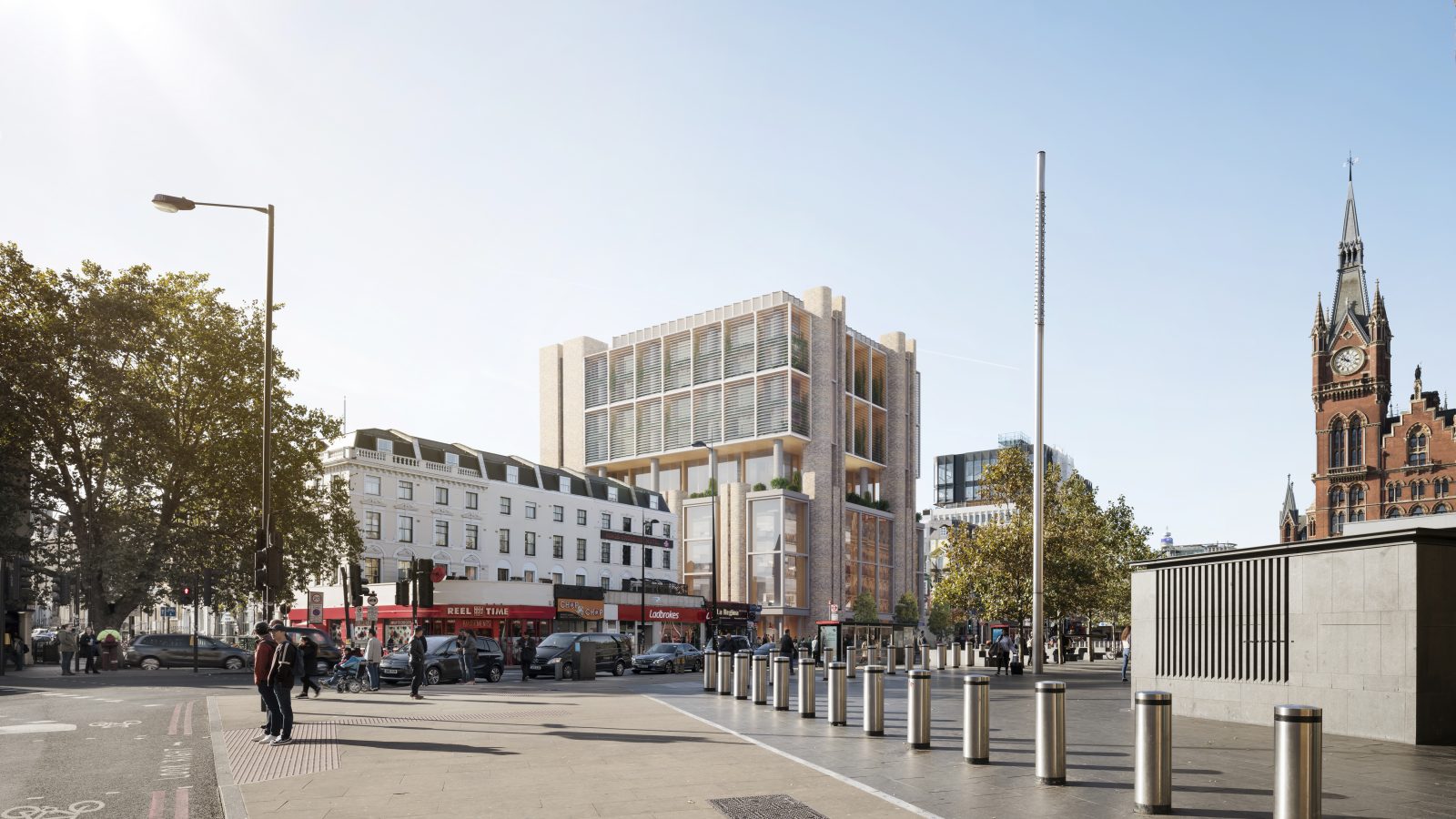
Precis Advisory’s new MSD UK Discovery Centre & HQ expands London’s emerging Knowledge Quarter with a new, mixed-use science-research facility.
Precis Advisory expands London’s Knowledge Quarter with a mixed-use science-research facility.
Precis Advisory’s new MSD UK Discovery Research Centre & HQ expands London’s emerging Knowledge Quarter with a new, mixed-use science-research facility. The AHMM-designed, ten-storey building provides modern laboratory and office spaces for the life-sciences sector, complete with ground-floor commercial areas and new step-free access to the adjacent King’s Cross and St Pancras underground station. The scheme importantly delivers several public-realm enhancements throughout Belgrove Street, Crestfield Street and St Chad’s Street – introducing much-needed connectivity with the nearby Bloomsbury area – and gained a resolution to grant planning approval, from the London Borough of Camden, in February 2021.
The site lies just 50 metres from the King’s Cross and St Pancras interchange stations, and is traversed by Piccadilly Line tunnels under the northwest corner, while the Metropolitan Line runs under the busy Euston Road along the northern edge. The scheme rises to ten storeys at the Euston Road frontage, and five at the rear.

AKT II’s structural solution applies a concrete frame, on a ten-by-ten-metre grid, to serve AHMM’s architectural aspiration while satisfying the required functionality and flexibility. The first three levels are designed for laboratory use, whereby an optional structural topping provides additional mass and stiffness for vibration mitigation and to accommodate the increased loads, while the double-skin façade concurrently provides environmental control. The upper levels meanwhile offer flexible office spaces, while the lower rooftop forms a communal outdoor terrace with greenery.
The new basement is established within a secant-piled retaining wall, and features conference facilities including an auditorium, alongside cycle storage, and mechanical plant. A concrete raft delivers the most efficient foundation solution, largely due to its mitigation of any otherwise complicated interface with the Piccadilly Line tunnels below.
The project targets BREEAM Outstanding, and aspires to offer an exemplary sustainability benchmark for the surrounding London Borough of Camden.
