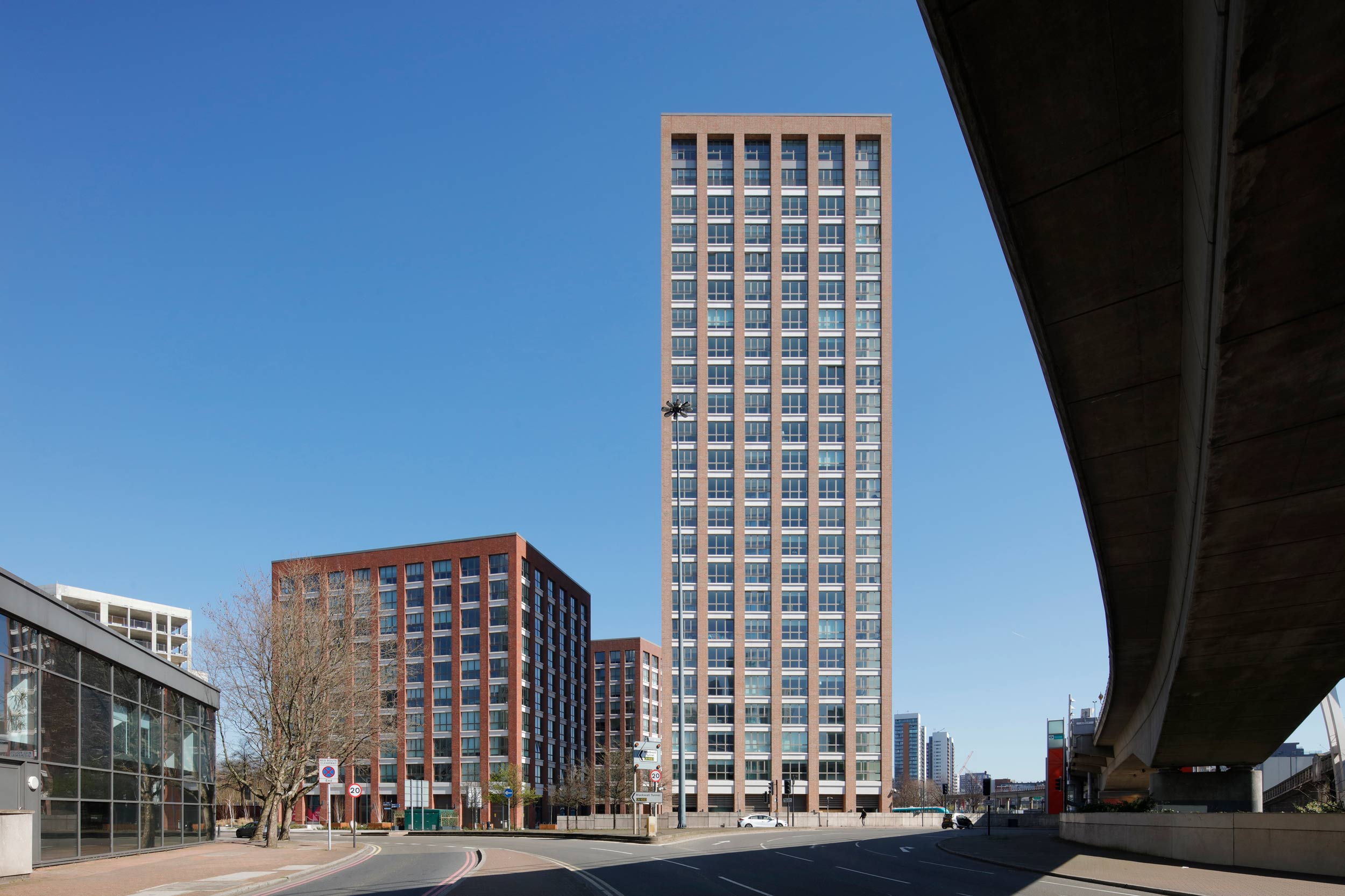
As part of the high-profile £500 million redevelopment of the Robin Hood Gardens Estate in east London, we are working alongside architects Karakusevic Carson and Metropolitan Workshop to deliver almost 500 high-quality residential units, predominantly private, across two phases (1B and 2).
High-profile redevelopment in East London to deliver 500 residential units over two phases
Buildings due for demolition include a Victorian church hall, newer warehouses, a community building and a pair of residential blocks. Prior to its industrial usage the site is known to have been home to a number of Victorian terraces.
This variety of building types requires extensive investigation works to establish the scope of foundations and the nature of basements below the current structures. The Blackwall Tunnel and main trunk sewers will necessitate technical agreements with TfL and Thames Water. Proximity to rail lines requires liaison with DLR, and a multitude of services currently run beneath the buildings; surveys will ascertain their exact routes.
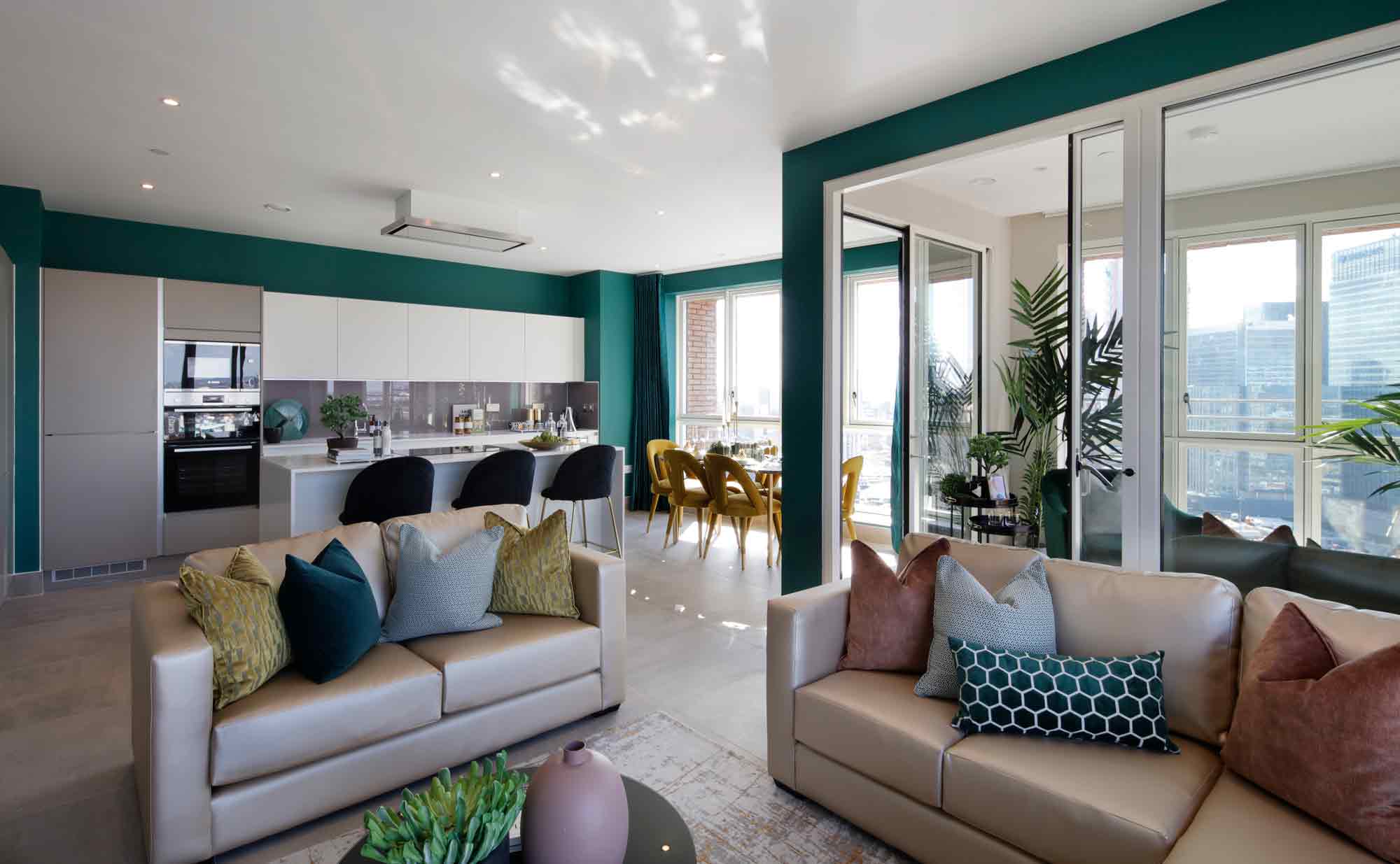
The three new blocks of Phase 1B will not incorporate basement levels; foundations comprise an RC raft beneath the central cores, and will be designed to bridge across the sewers where necessary. The Blackwall Tunnel also forms a major constraint for Blocks H and L in particular, and works will require further consultation with TfL to ensure the tunnel infrastructure is not affected. In terms of superstructure, the blocks vary between 10 and 24 storeys, utilising concrete throughout, combining concrete flat slabs with perimeter columns to allow flexibility of internal layout. Inset balconies form continuations of the floor slabs, with no thermal break.
Phase 2 will make use of the existing lower ground level to construct a new basement under two blocks, avoiding the large excavations that would normally be required. The development will comprise four new buildings (one 9-storey and three 10-storey), predominantly comprising reinforced concrete frames, flat slabs and RC columns. Two blocks will incorporate mezzanine floors and transfer slabs at level two to accommodate the steps in the building envelope.
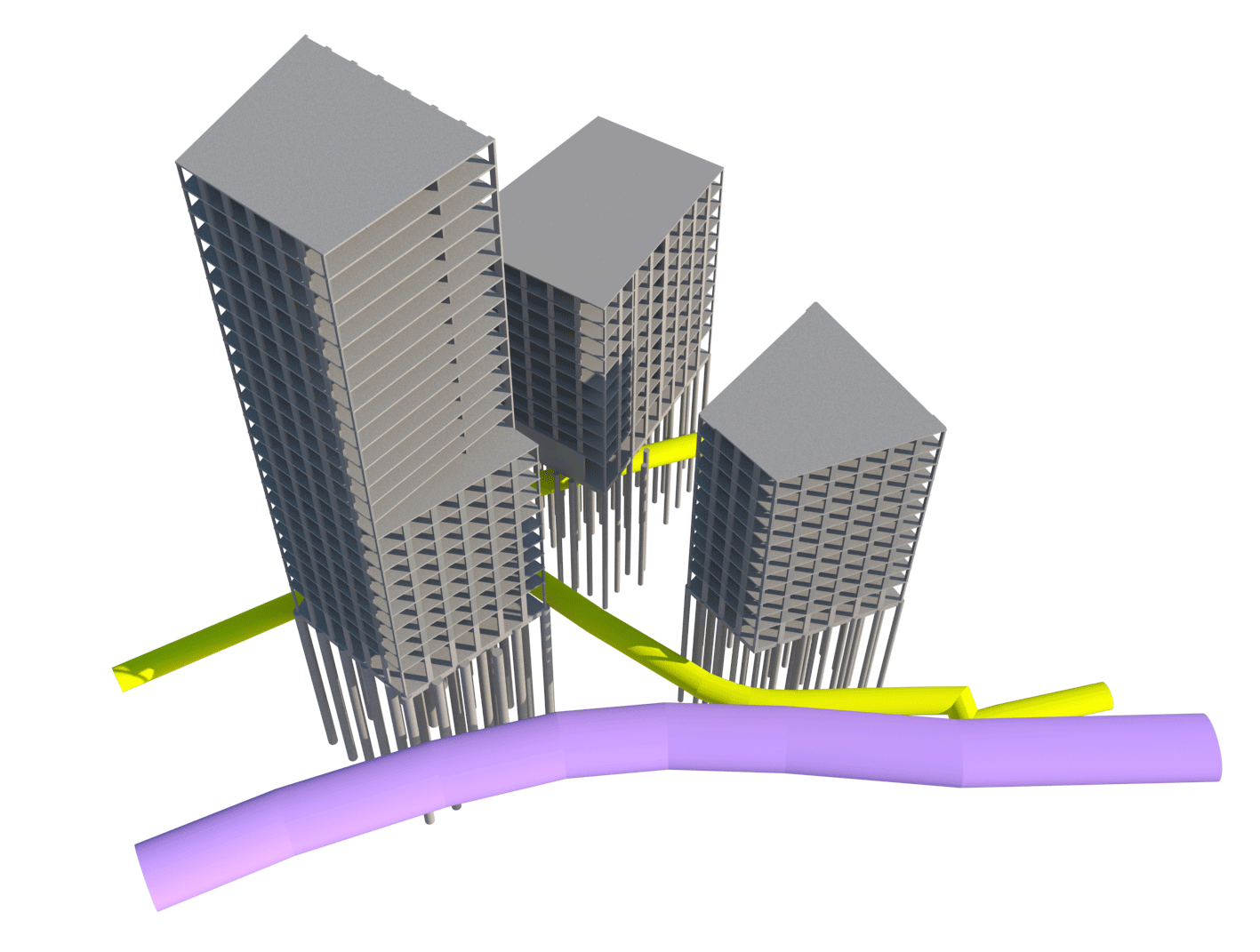
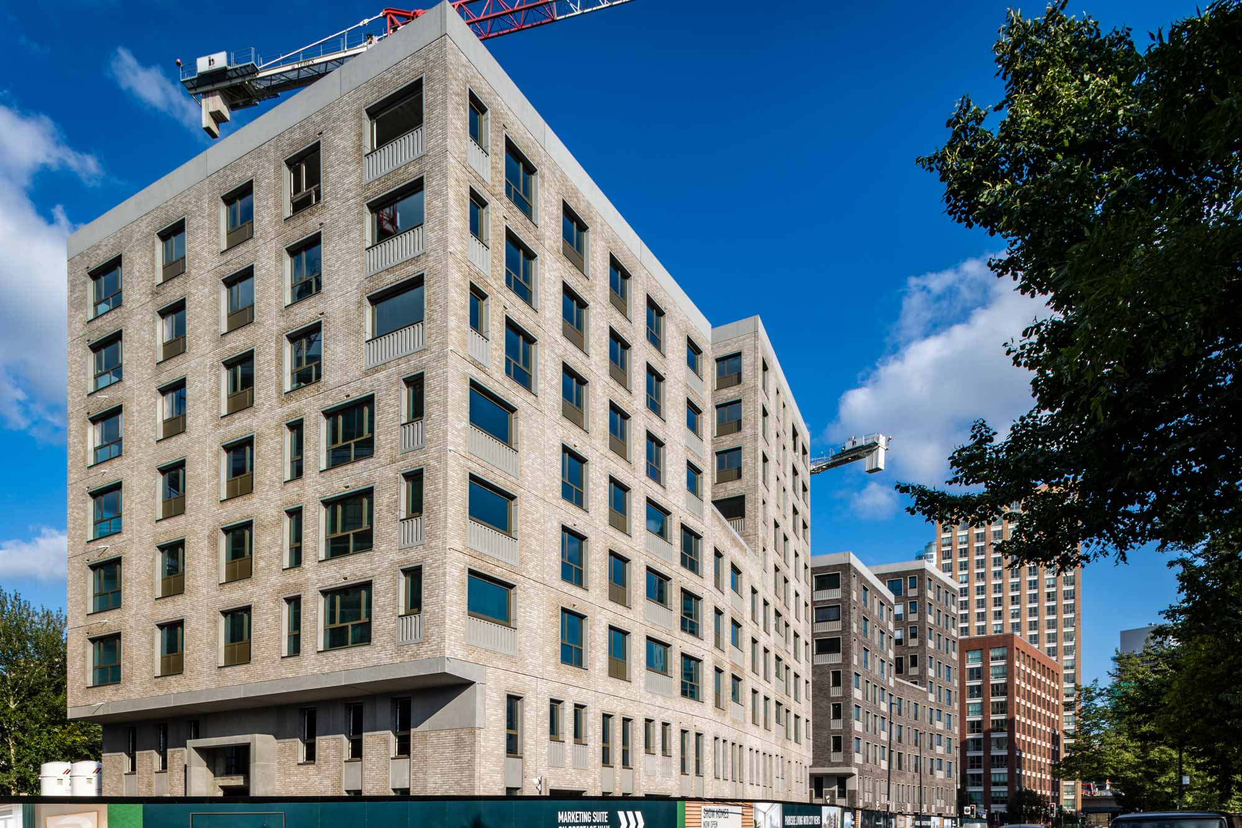
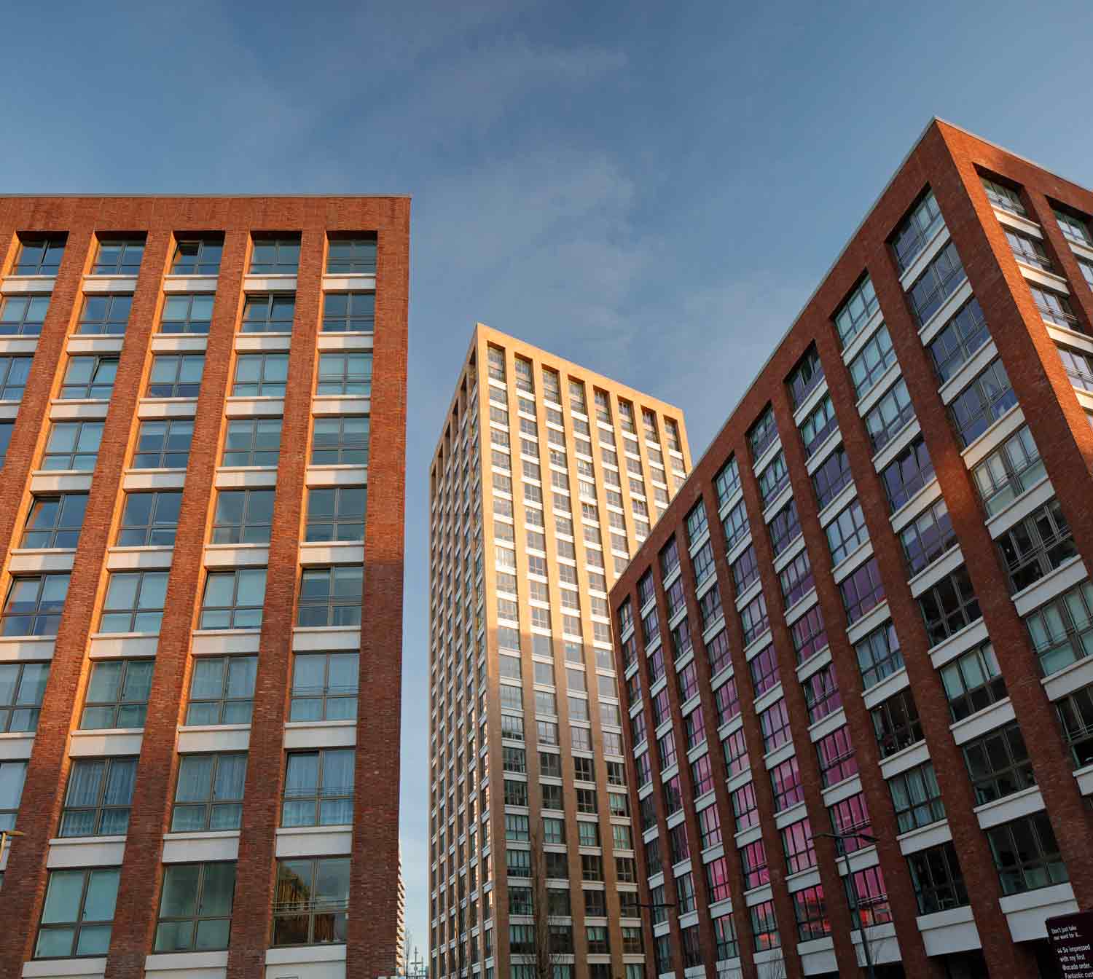
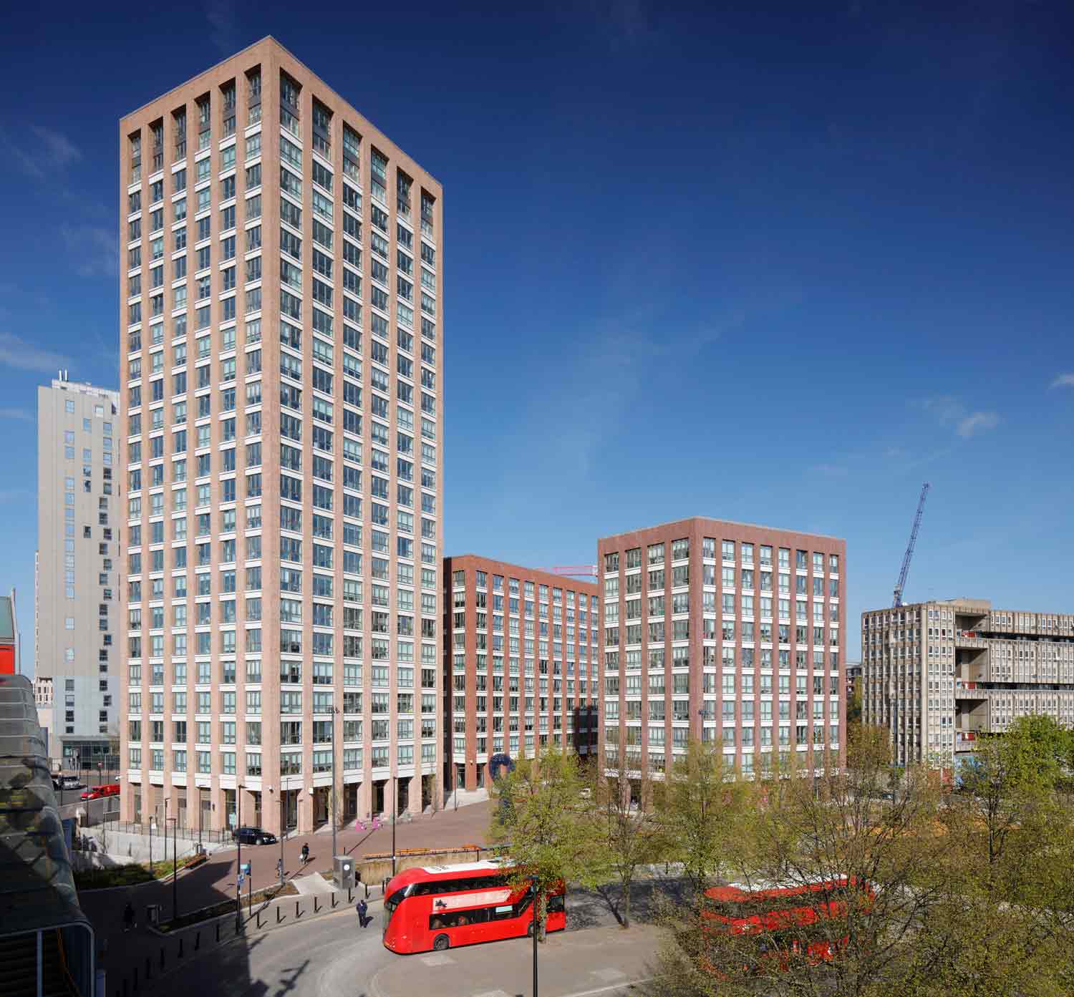
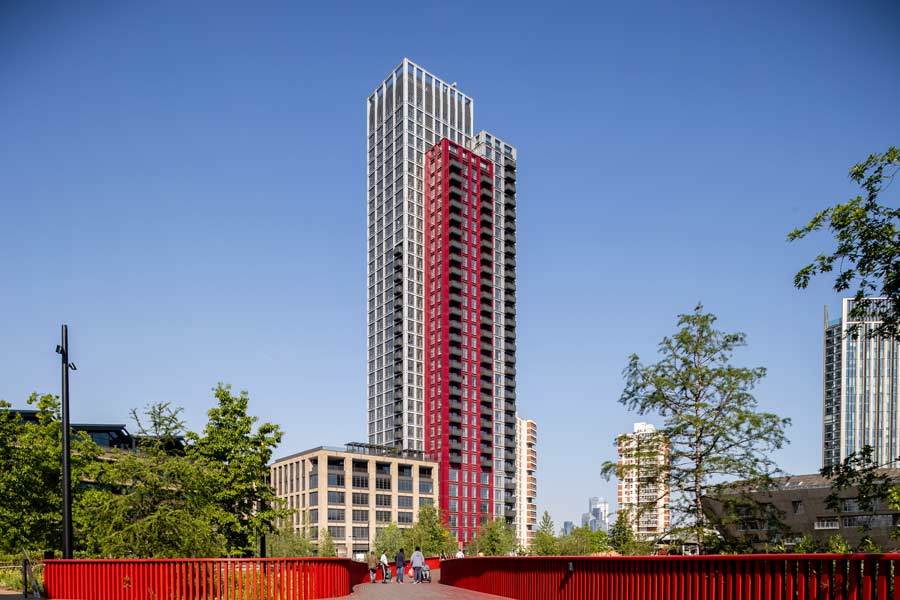 Canada Water
Canada Water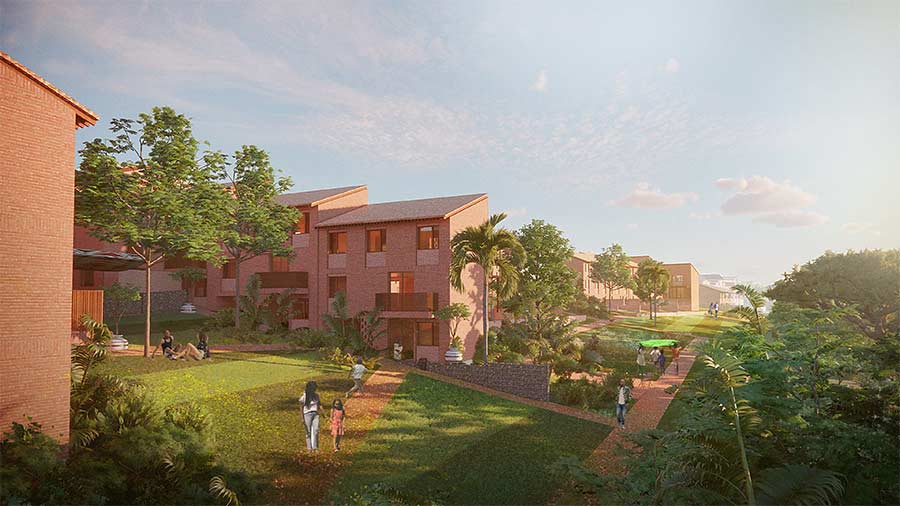 Green City
Green City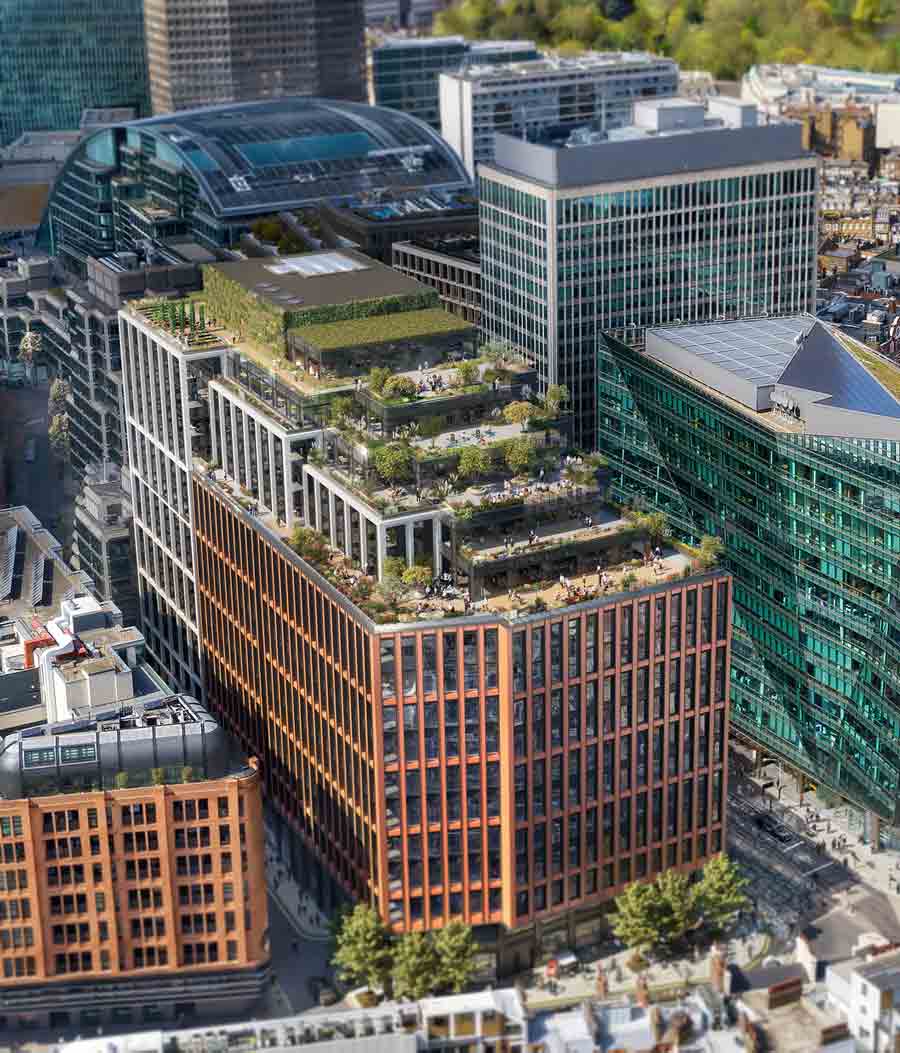 105
105 25
25 The JJ Mack
The JJ Mack The Farmiloe.
The Farmiloe. Pure
Pure  Tabernacle
Tabernacle  Whitworth
Whitworth White City
White City  Aloft
Aloft  NXQ
NXQ TTP
TTP Two
Two 'Radiant Lines'
'Radiant Lines' A Brick
A Brick One
One The Stephen A. Schwarzman
The Stephen A. Schwarzman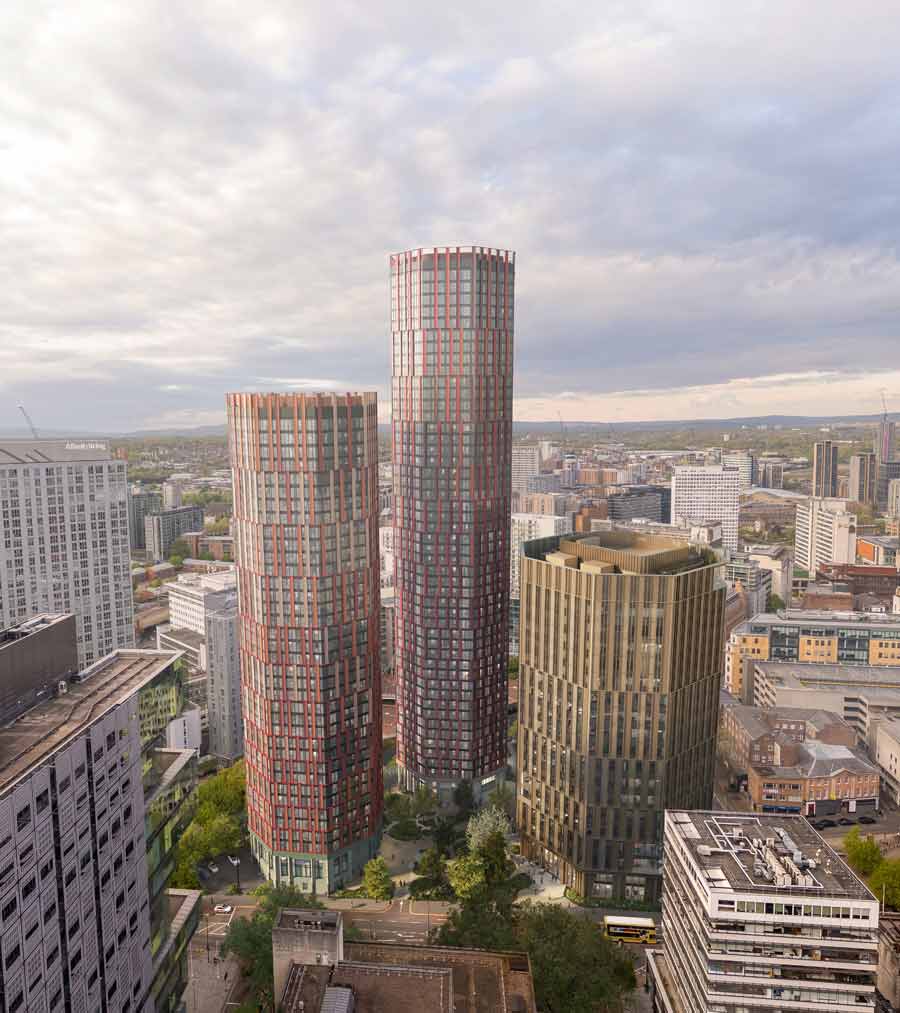 Albert Bridge House.
Albert Bridge House. Edgar's
Edgar's Luton Power Court
Luton Power Court St Pancras
St Pancras Wind Sculpture
Wind Sculpture Sentosa
Sentosa The
The Liverpool
Liverpool Georges Malaika
Georges Malaika Reigate
Reigate Cherry
Cherry Khudi
Khudi