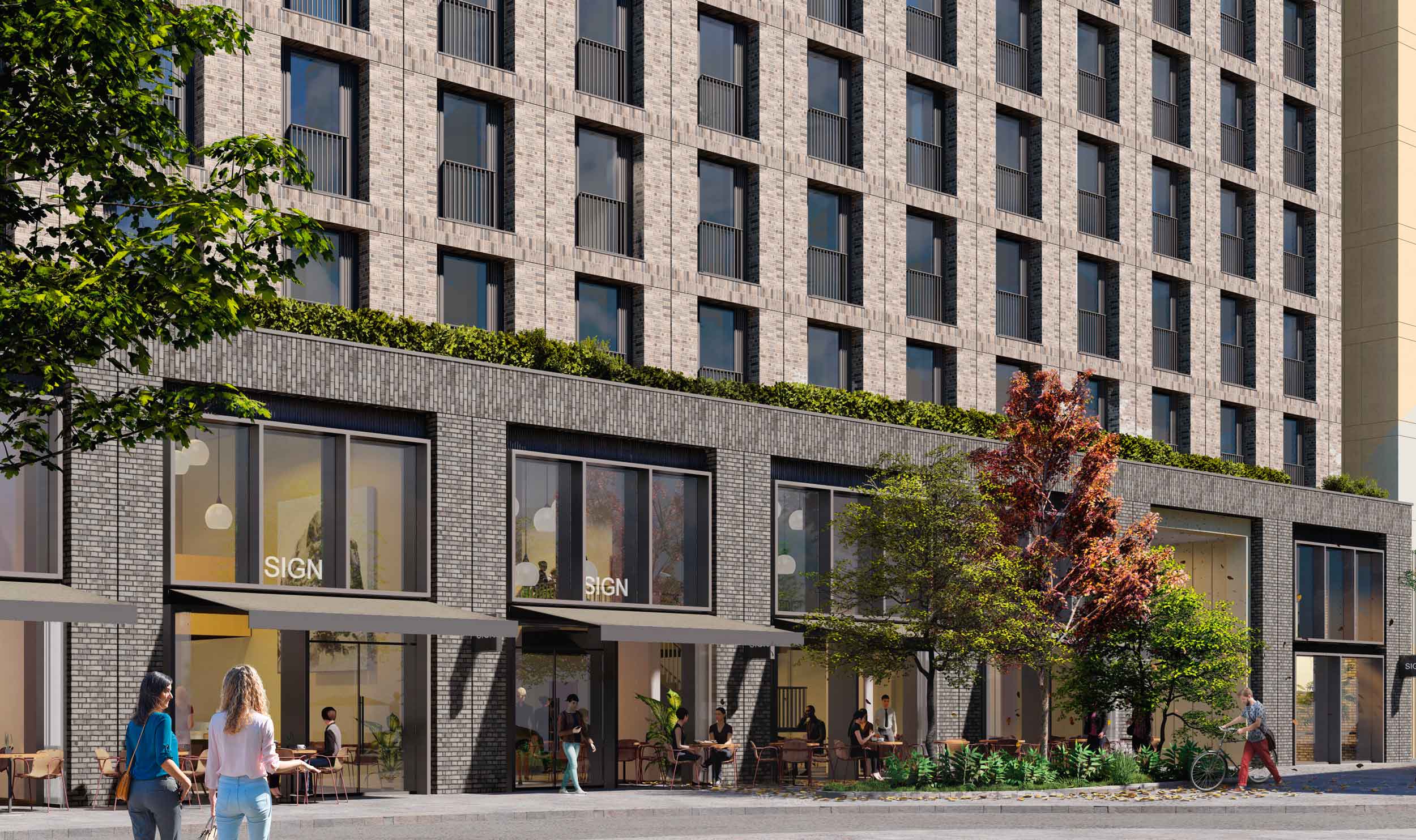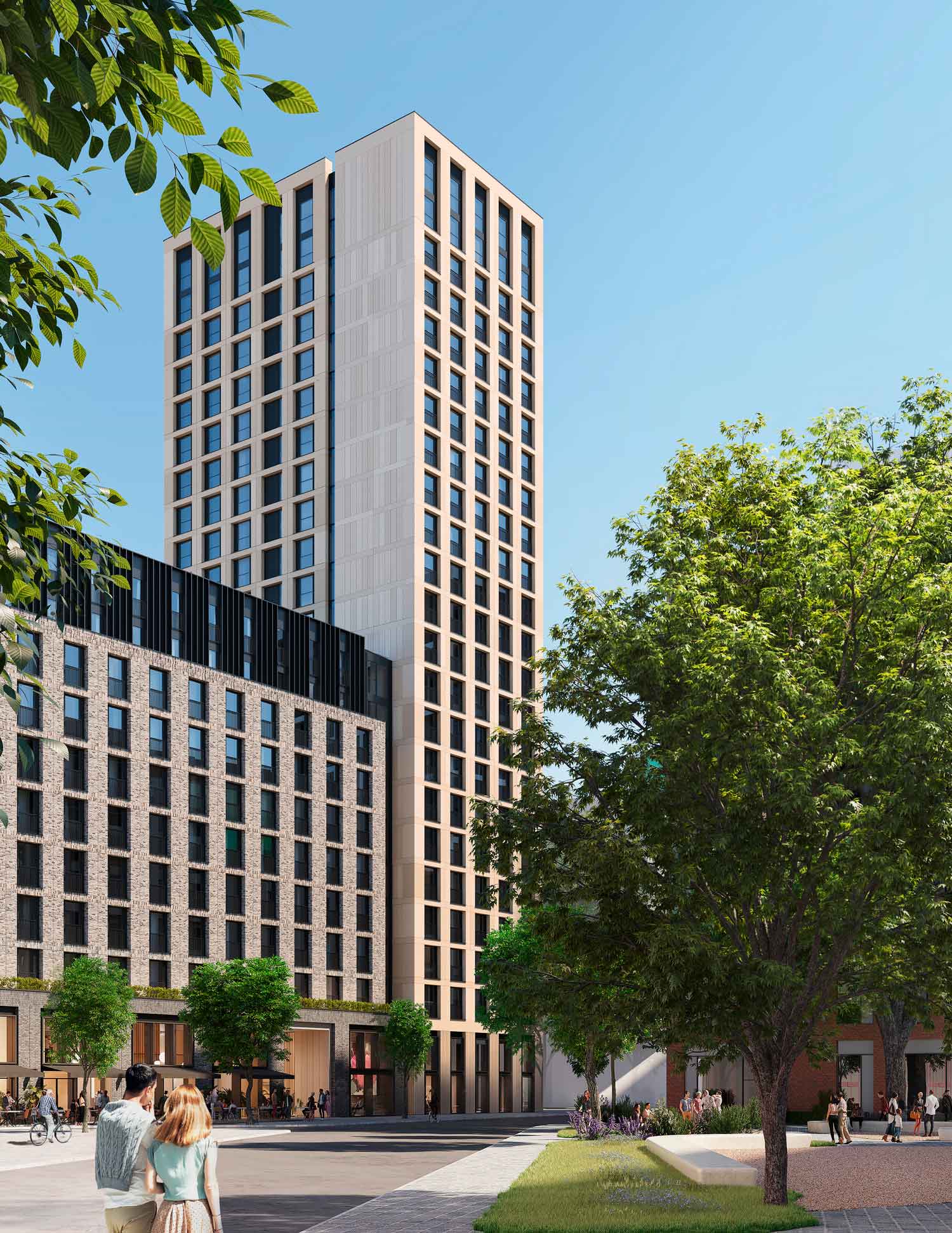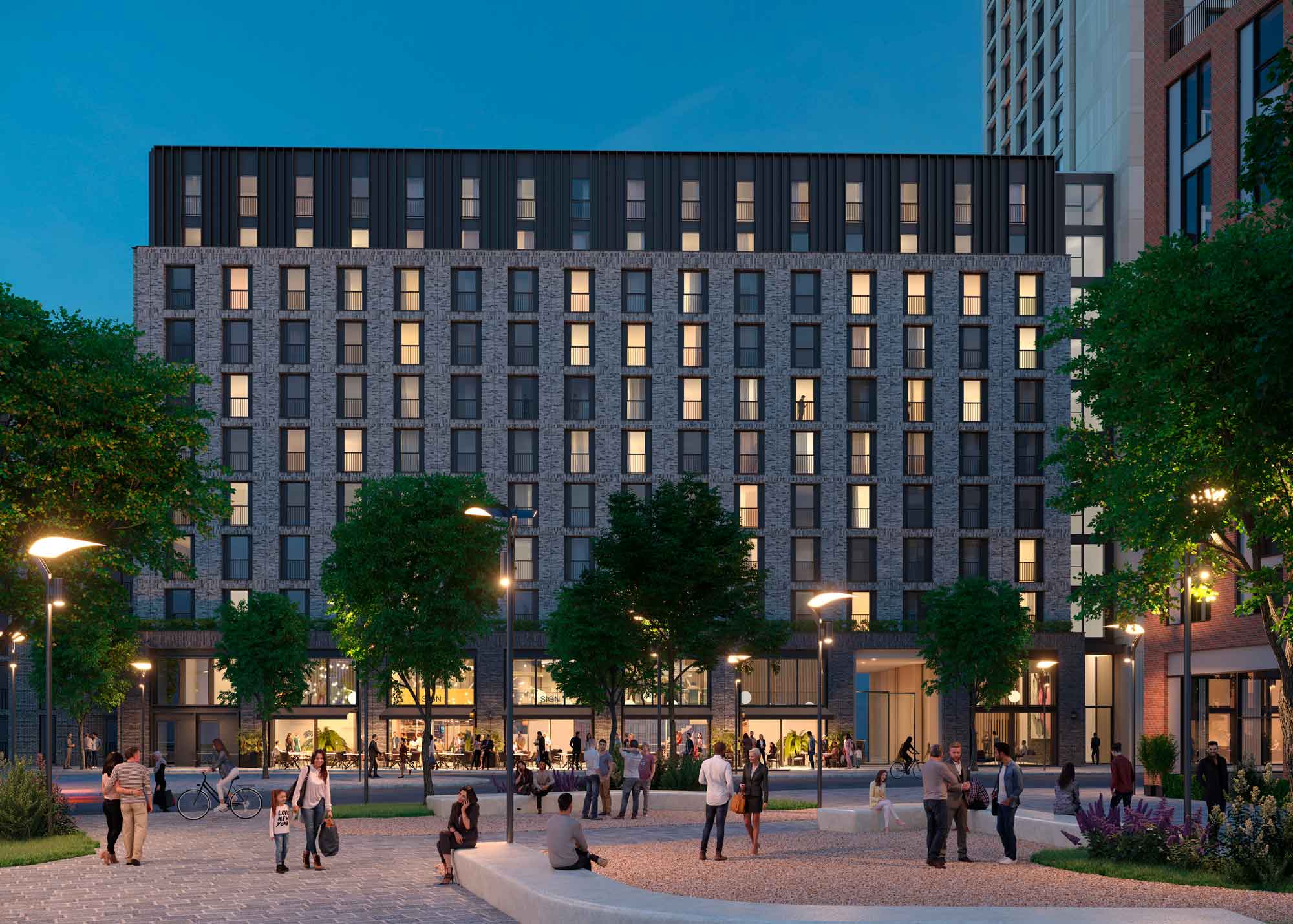
At the masterplanned Brent Cross Town in northwest London, AKT II has supported Glenn Howells Architects in refining the pedestrian circulation within the new student-residential development at Plot 25. The overall masterplan is led by developer Related Argent, in partnership with the local Barnet Council.
An acute microclimatic study to help optimise the development’s pedestrian safety and accessibility.
Across 70+ hectares, the masterplanned Brent Cross Town transforms a formerly industrial zone to become a vibrant new community-driven district. It’s part of the expansive Brent Cross Cricklewood regeneration programme, within London’s Barnet borough. Plot 25 – which is situated just north of the new high street – is among the first to be realised at the overall site.
Throughout the masterplan, all of the large residential plots are generally broken down into a cluster of differentiated volumes, for a greater urban granularity. Plot 25 accordingly comprises three adjoined blocks, from nine to 22 storeys, which provide a total of c. 660 student bedrooms, together with shared facilities and commercial spaces within the ground level.

For Plot 25, AKT II’s bioclimatic work centres around mitigating any potentially hazardous winds through the plot’s pedestrian passageway. This is ultimately achieved through the addition of bespoke, architecturally integrated features – articulated glazed panels – which we’ve developed together with the architect, as part of the exterior architecture.
The panels are staggered, at specific positions through the tunnel, to mitigate any excess wind energy while also preserving the required clear space for circulation. The transparency of the glazing importantly maintains the overall visual connectivity from one end of the passageway to the other.
Altogether, AKT II’s bioclimatic input has enabled the passageway to remain clear – both spatially and visually – while also ensuring the necessary safety and accessibility for Plot 25’s residents and visitors.

 25
25 'On Weaving'
'On Weaving' The JJ Mack
The JJ Mack The Farmiloe.
The Farmiloe. Pure
Pure  Tabernacle
Tabernacle  2–4 Whitworth
2–4 Whitworth White City
White City  Aloft
Aloft  NXQ
NXQ TTP
TTP Two
Two 'Radiant Lines'
'Radiant Lines' A Brick
A Brick One
One The Stephen A. Schwarzman
The Stephen A. Schwarzman Albert Bridge House.
Albert Bridge House. Edgar's
Edgar's Luton Power Court
Luton Power Court St Pancras
St Pancras Wind Sculpture
Wind Sculpture Sentosa
Sentosa The
The Liverpool
Liverpool Georges Malaika
Georges Malaika Reigate
Reigate Cherry
Cherry Khudi
Khudi Haus
Haus 10 Lewis
10 Lewis