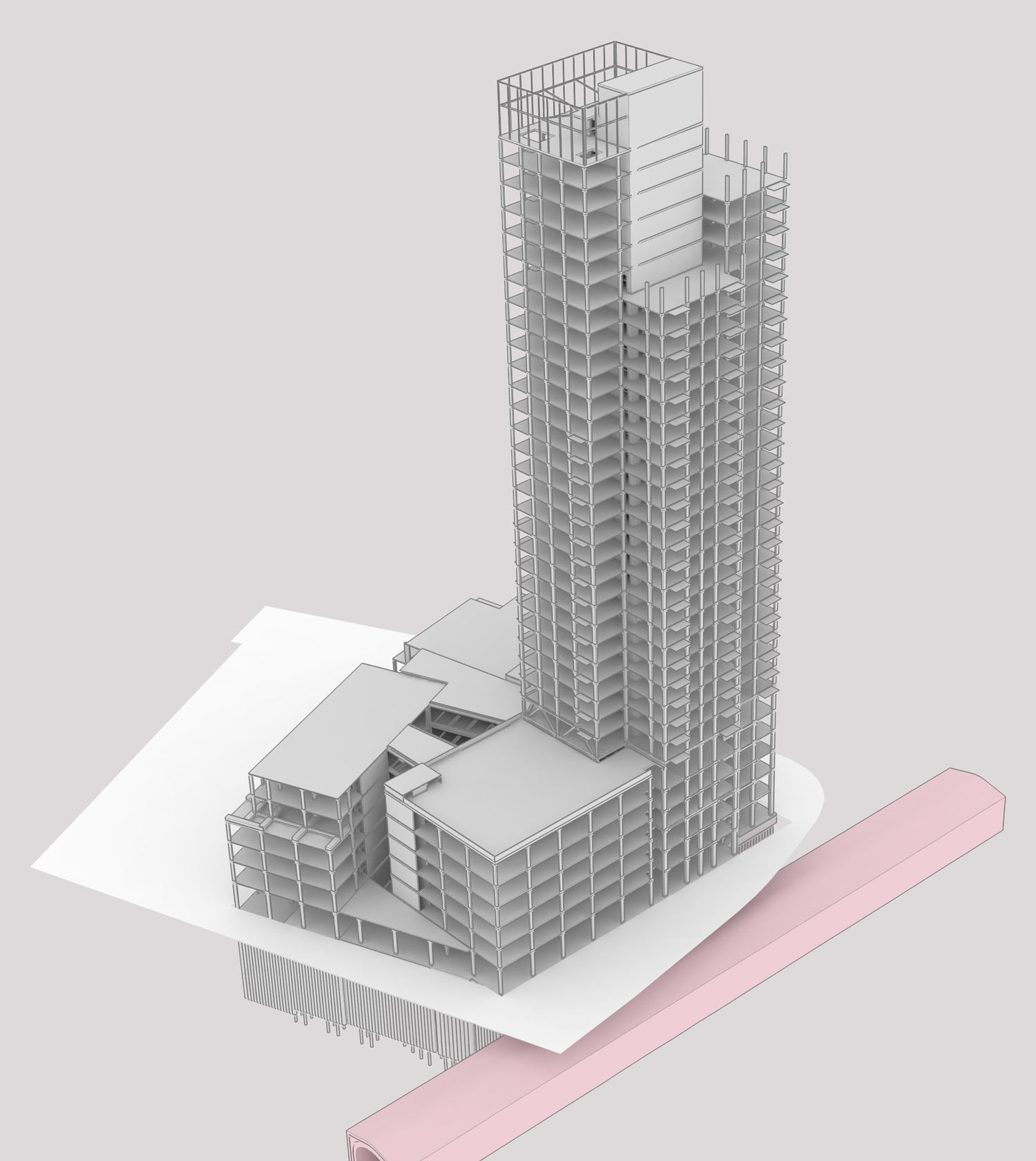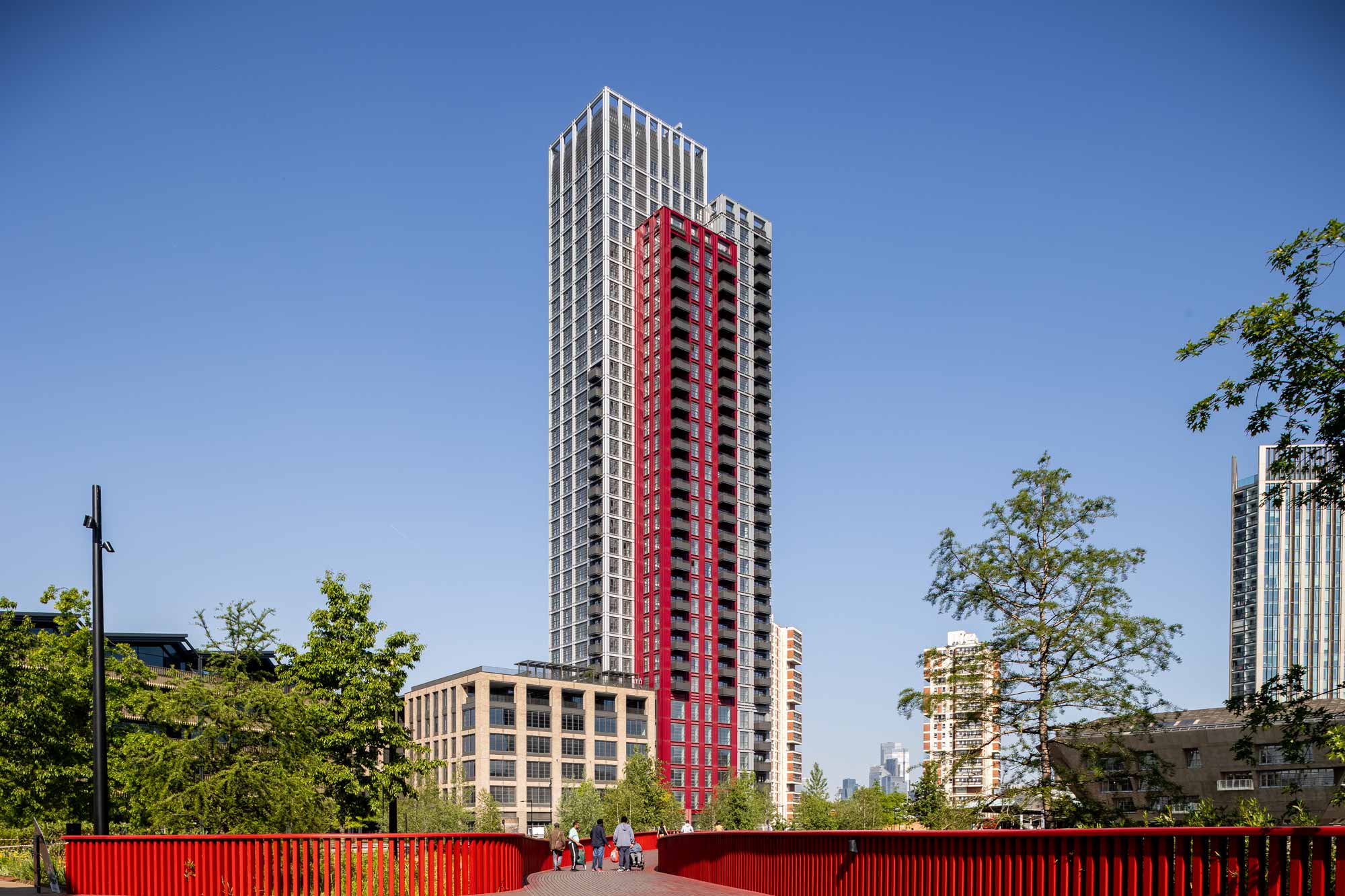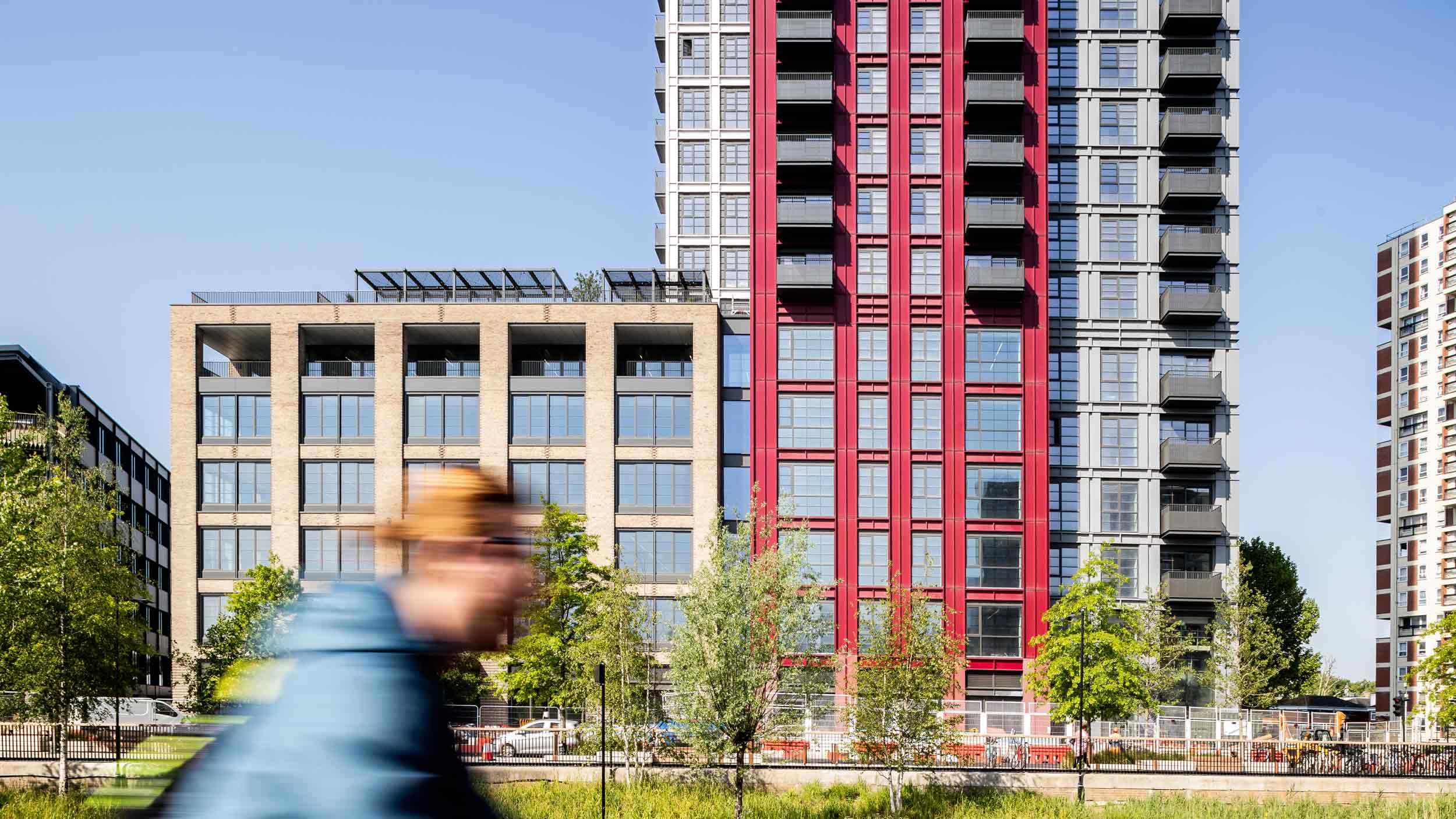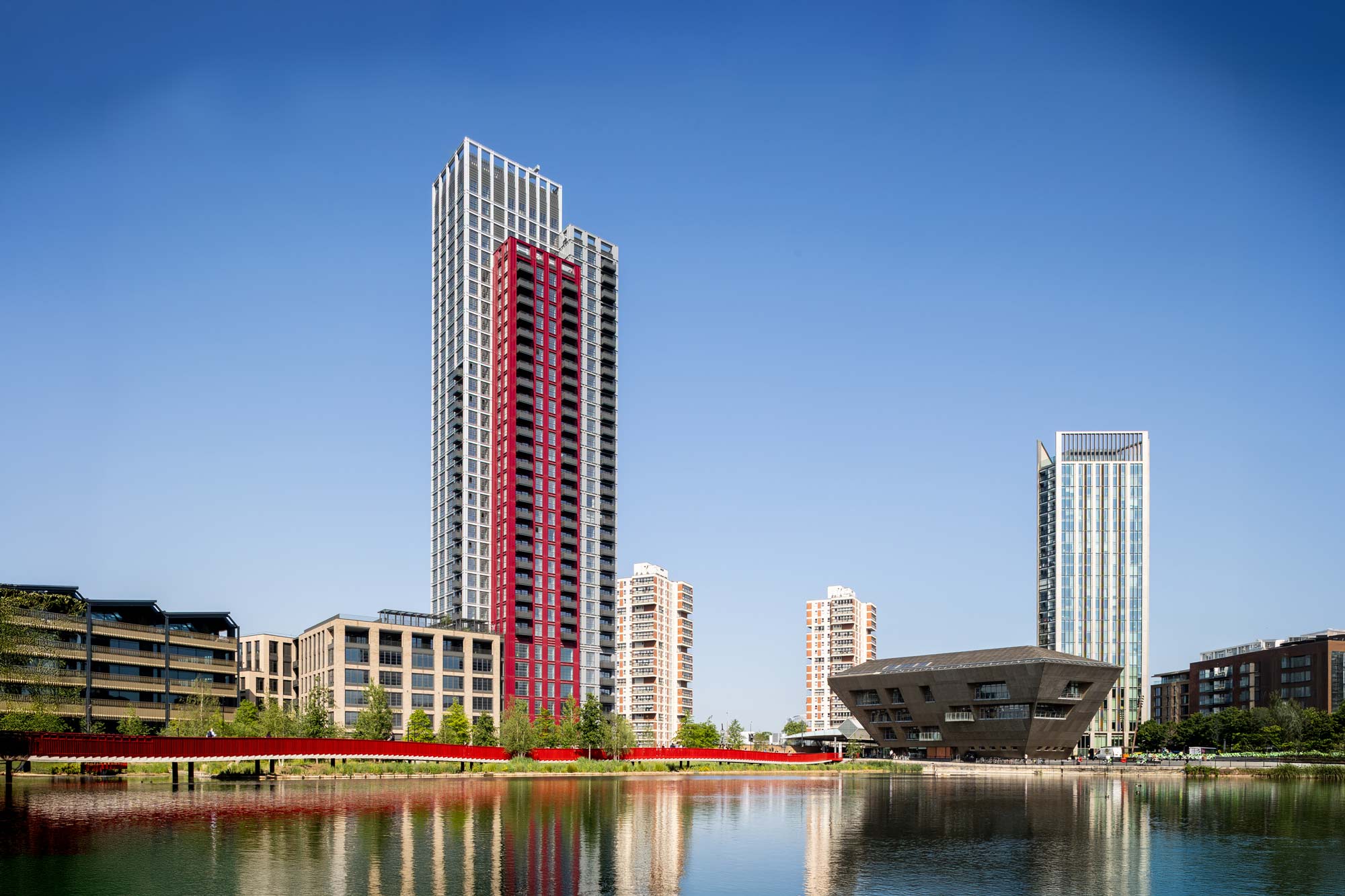
This new development delivers The Founding, a 35-storey residential tower, that’s positioned over an adaptable podium programme of commercial and retail facilities (Three Deal Porters). It’s designed by architect Allies and Morrison, for developer British Land.
A high-rise mixed-use development that integrates around historic infrastructure in south-east London.
The project forms part of the Canada Water masterplan (which is also designed by Allies and Morrison, and led by British Land), in London’s Southwark borough. The new, 124-metre-tall development at Plot A1 is situated across the street from the existing Canada Water underground station, and opposite the Canada Water Library (which AKT II has also previously designed), as part of a new ‘town centre’ for the local area.
The five-storey podium is broken down into three distinct ‘blocks’ that align with the neighbouring developments. The residential tower is then lifted above these and similarly broken down into three smaller elements, which together integrate with the surrounding cityscape.
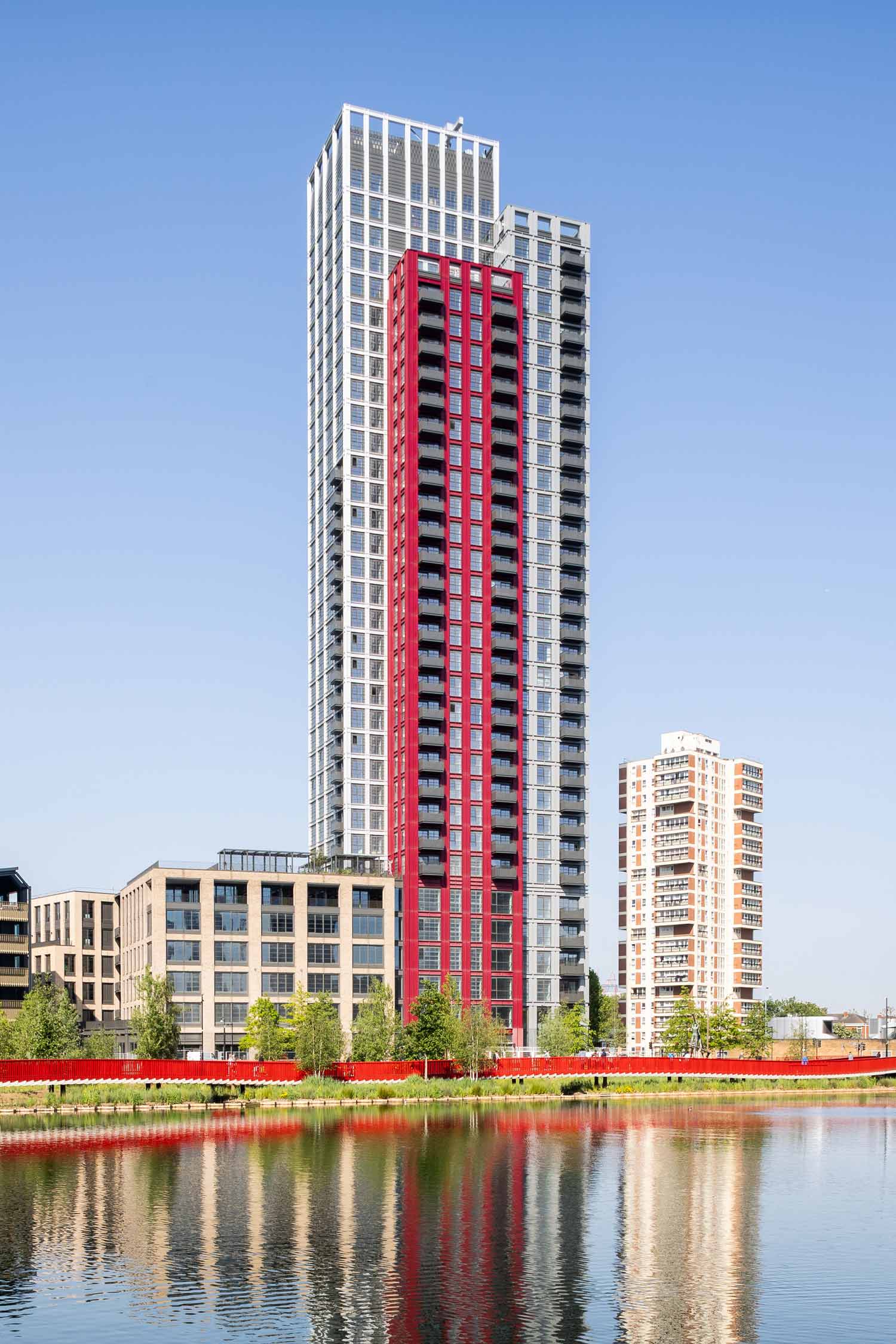
The podium blocks provide flexible workspace for the local community, as well as ground-level retail and public amenities. The tower’s stability system importantly remains independent from these volumes, to the extent that the podium programme can be reconfigured or even removed entirely if this becomes advantageous in future. The podium’s office spaces are otherwise arranged around a shared atrium, with connective floors and walkways in modularised cross-limited timber (CLT). The tower’s three apparent volumes are consolidated around a single core.
The high-rise construction integrates near to the site’s historic Dock Office building, adjacent to the man-made Canada Dock, and within ten metres of a live London Overground railway line that’s carried within a shallow Victorian-era tunnel. AKT II’s in-house geotechnical team has provided the specialist analysis that helps to protect this surrounding infrastructure throughout the site’s development.
AKT II’s civil and infrastructure team has meanwhile designed the project’s new sustainable drainage (SuDS), in coordination with the masterplan’s design team
