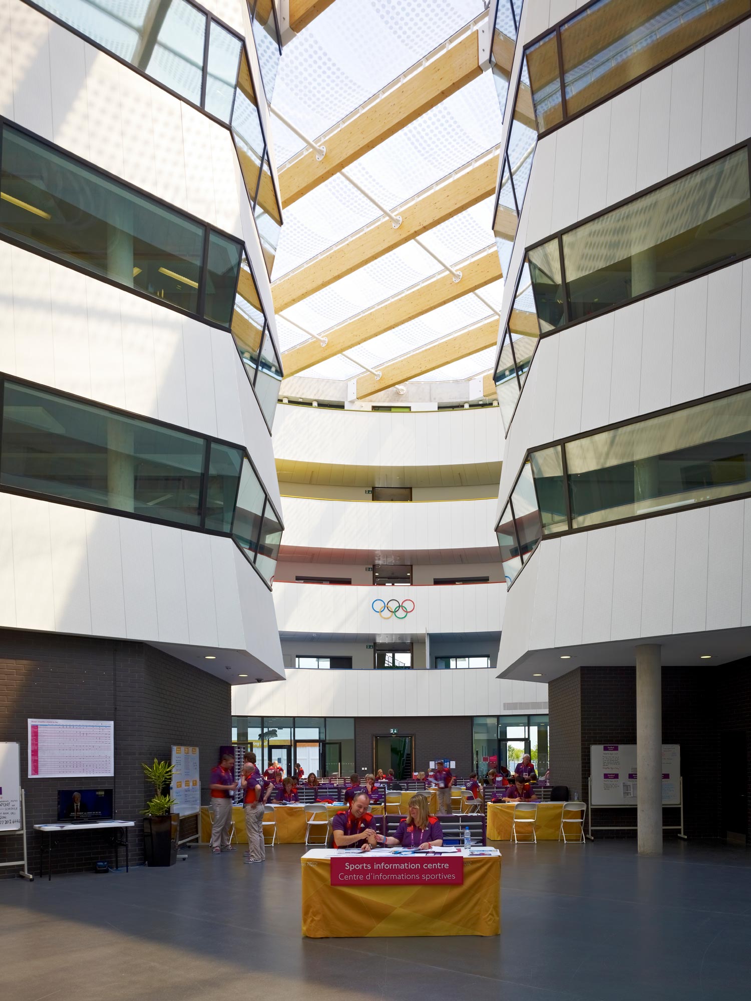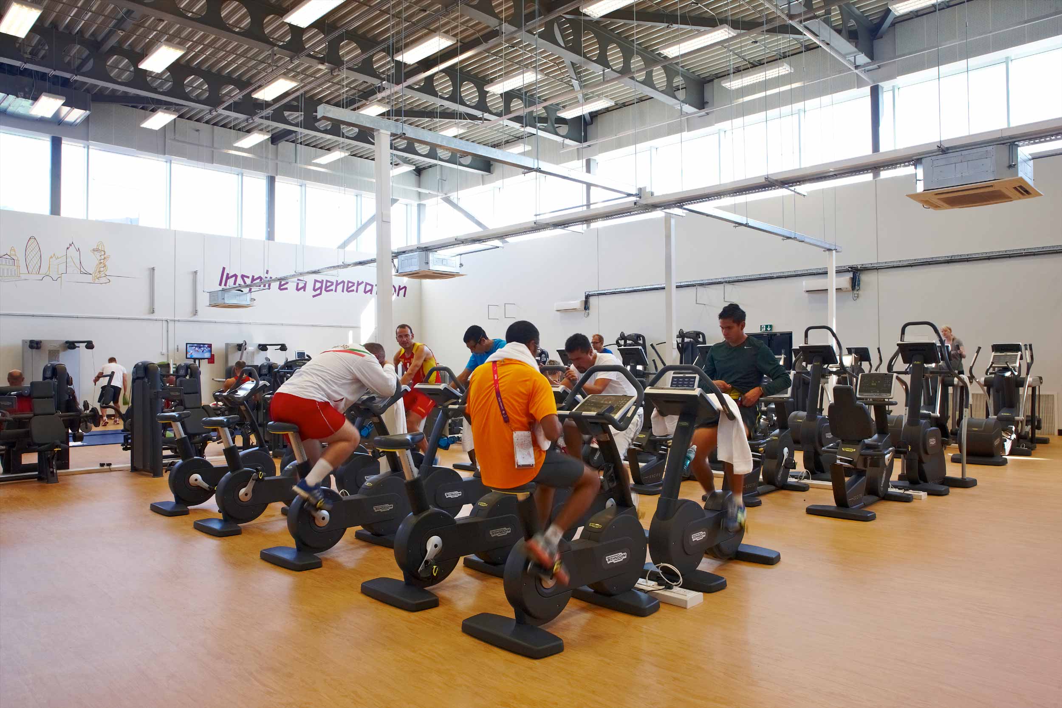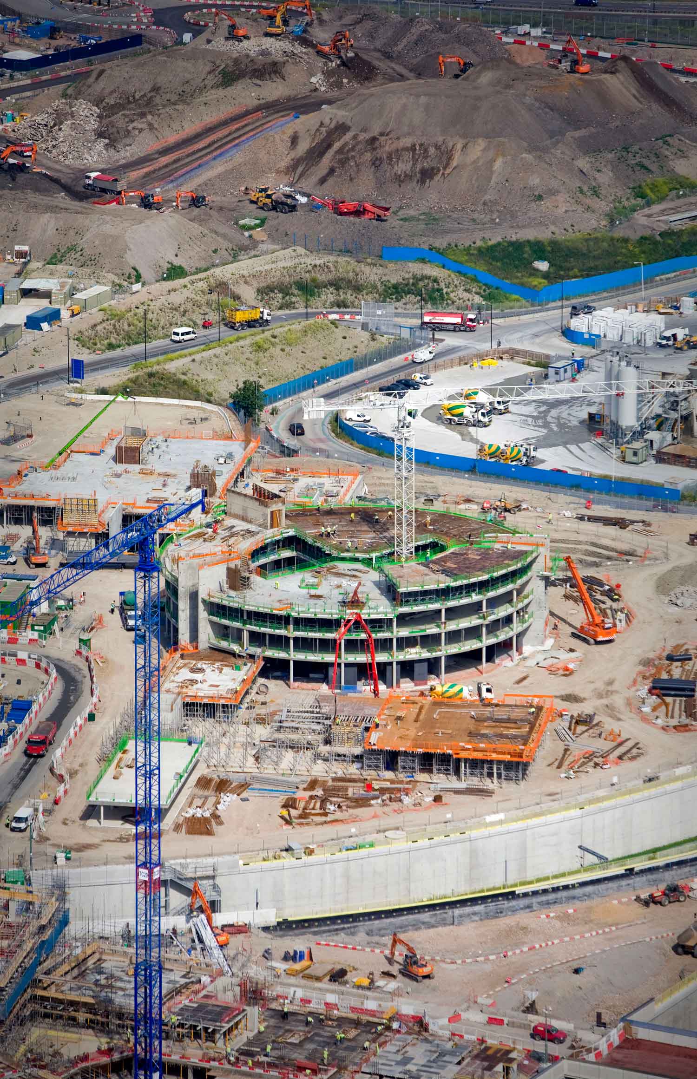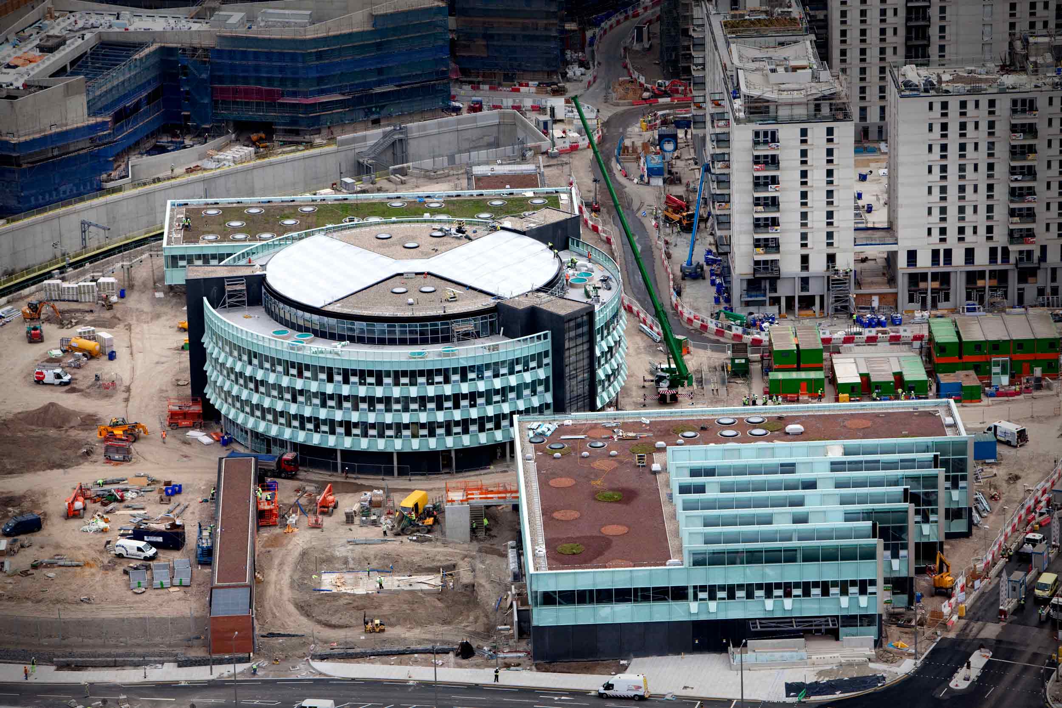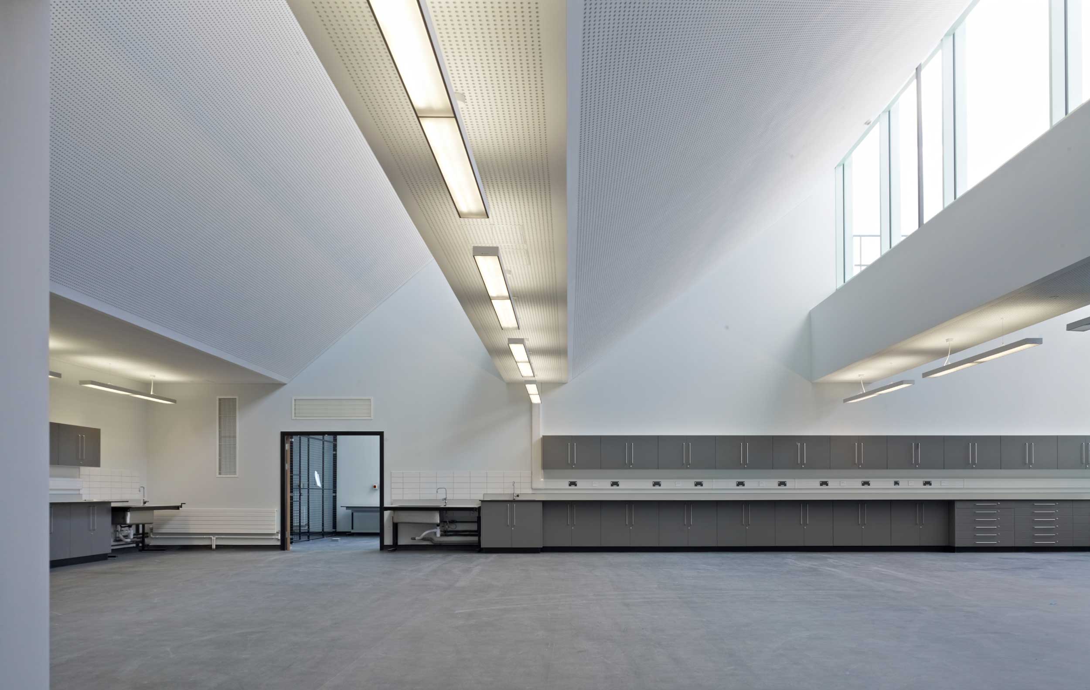2014 Civic Trust Award
2014 New London Award – Commendation
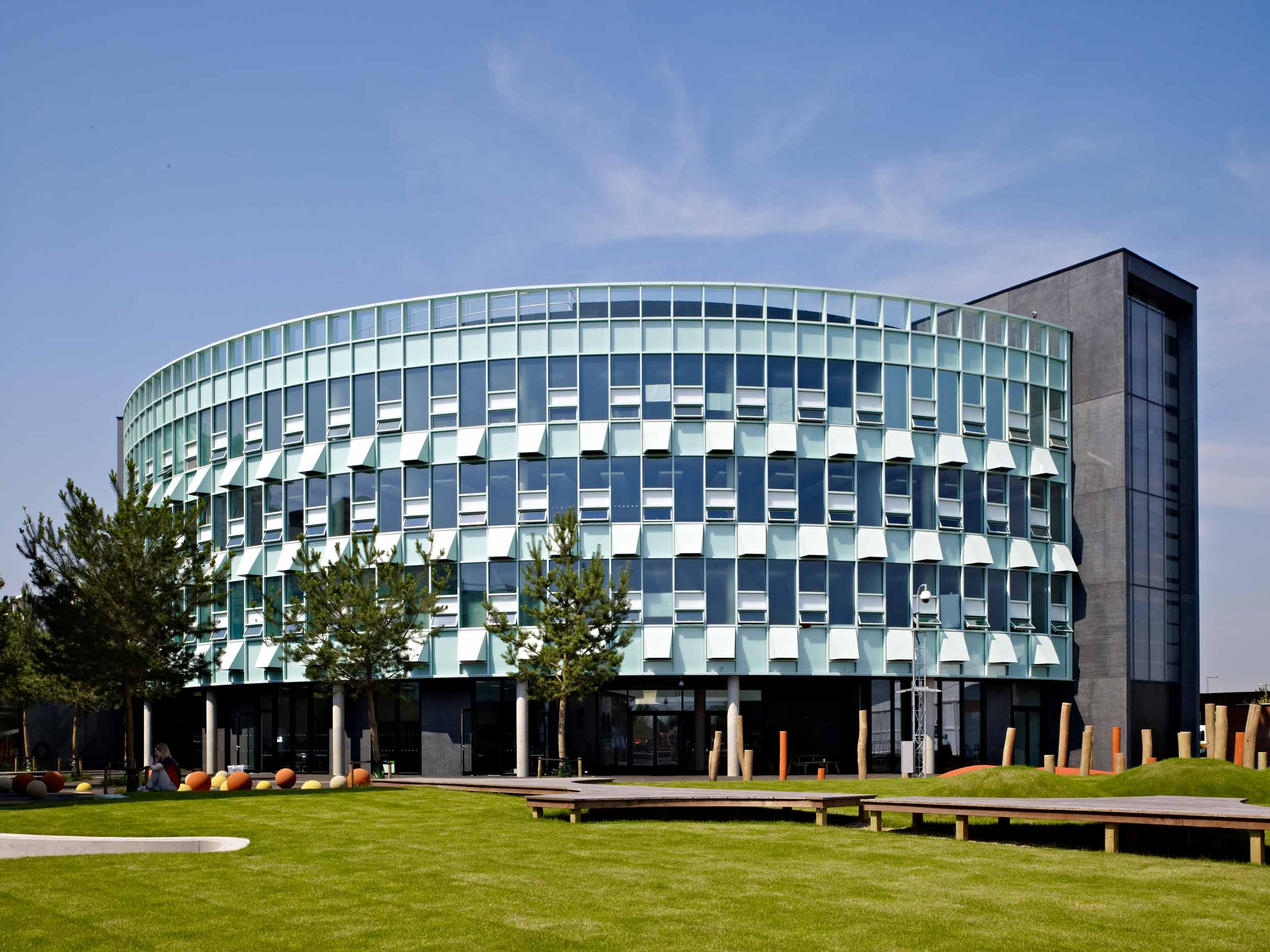
The legacy of the 2012 Olympics is intended to benefit both homeowners in the new residential blocks, and the wider Leyton area. Our client, Lendlease, has placed Chobham Academy at the heart of a new community comprising sustainable, high-quality construction alongside a range of amenities.
A sustainably driven school for 4-18 year olds on the 2012 Olympic site
The school, which incorporates three separate buildings, opened in 2013 and houses 2,000 children aged between 3 and 18. Working within criteria set for the entire Olympic site simplified some procedures, but planning restrictions also imposed site-wide constraints that directly affected design.
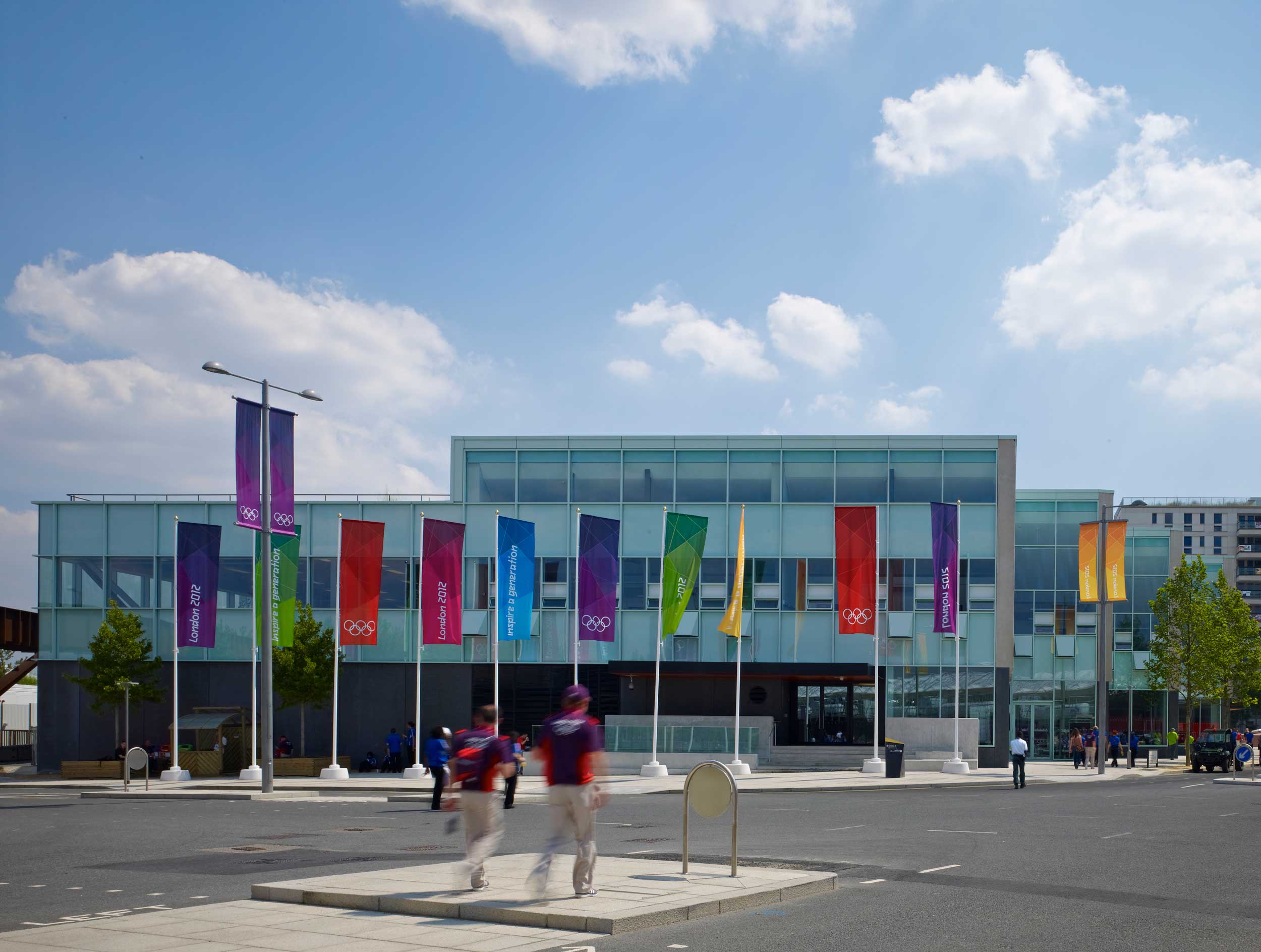
The site was previously used to produce concrete for the Channel Tunnel, so prior to demolition the ground was littered with services and residual concrete. The majority were removed in time for construction, but some services remained and were carefully considered in our foundation design. Due to these uncertain ground conditions, piling was a contractual stipulation, and under the circular Main Building this included sections of bridging over a disused water main. An earth tube system incorporated as part of the sustainable ventilation strategy, which ran in large pipes under areas of landscaping, also required sensitivity in the foundation design.
In terms of structure, the buildings were kept as simple and flexible as possible. We reviewed various options including steel, concrete and timber to establish the most efficient material. Concrete frame construction was adopted across all three buildings to allow consistent use of the same contractor in achieving the ‘urban’ aesthetic envisaged by the architect, with timber glulam roof beams to the atrium of the Main Building and the Specialism Building.
Ease of construction allowed a tight programme to be met and good thermal mass would reduce future use of heating and cooling mechanisms. We also used GGBS in the concrete mix, thus reducing the cement content by up to 36 %, and hence also the ‘carbon footprint’.
2014 World Architecture Festival Award
2014 Civic Trust Award
2014 New London Award – Commendation
