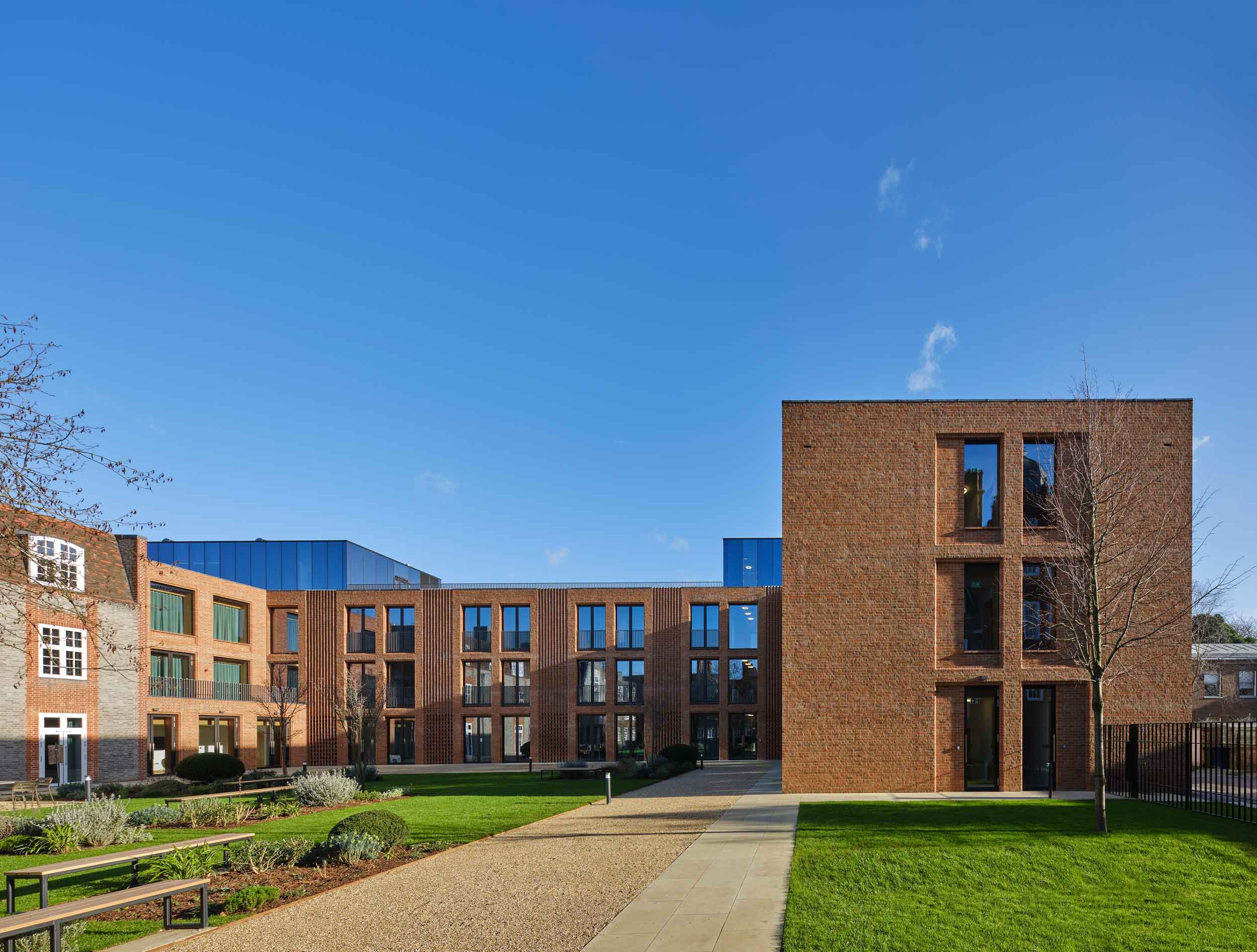
AKT II worked with architect Walters & Cohen to design this new residential-led, mixed-use building for Newnham College - part of the University of Cambridge.
Residential-led mixed-use college building in Cambridge featuring demolition, retention and new build.
The Dorothy Garrod Building offers a contemporary addition to the college’s architectural heritage that complements the surrounding estate, receiving a 2019 RIBA East Award, a 2019 RIBA National Award and the 2019 RIBA East Building of the Year.
AKT II worked together with the college and the architect to develop the strategic masterplan with a focus on protecting the college’s future requirements. Connectivity with the other existing buildings was also a primary driver, to preserve the aesthetic and functionality of the college through both the architectural and structural design, while also interlinking the existing estate.
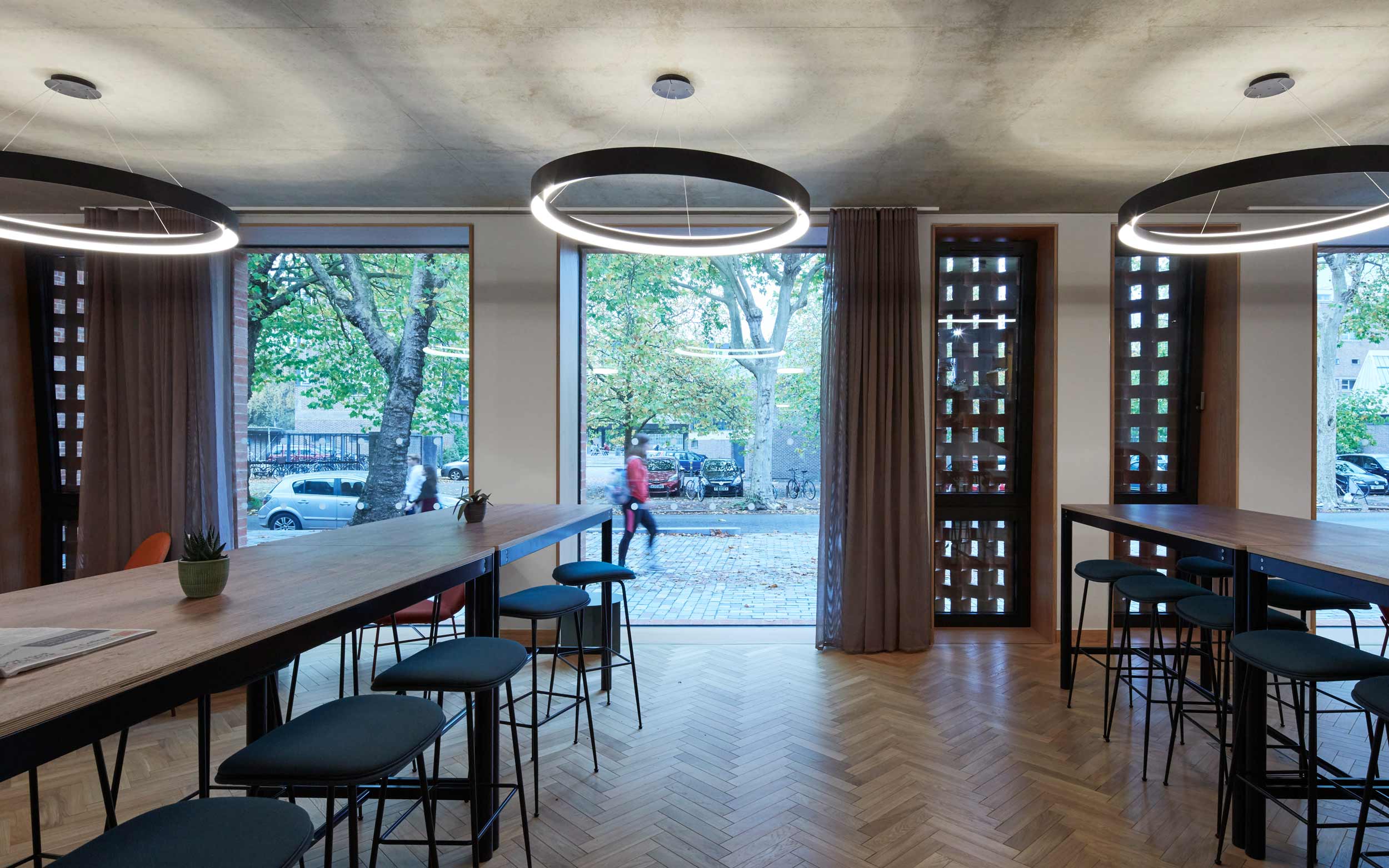
The new building provides private en-suite student living accommodation for 86 residents, with new teaching spaces, offices, a café, conference facilities, and communal areas, and a re-worked Porter’s Lodge. To enable the development, three prior buildings of up to four storeys were demolished, with just one section of the existing Fawcett Building retained and integrated within the new scheme.
The new volume comprises a four-storey C-shaped structure with a one-storey basement, and integrates with the Fawcett Building’s retained section using a movement joint, between the new and existing structure, to accommodate horizontal and vertical deflection. While predominantly a reinforced concrete frame, the structure also features a single-storey steel frame on the third floor to form two pavilions, which are set back from the building’s edges to limit any visual impact to the street below. To maintain consistency with the existing Newnham College, the building is clad in a masonry façade, with hit-and-miss brickwork at the ground floor that forms part of the natural ventilation.
A key constraint has been the college’s desire to continue its day-to-day activities as normal throughout construction, requiring logistics and sequencing measures to minimise disruption wherever possible. All works were also considerate of the root-protection zones of several large trees to the north of the site.
2020 Civic Trust Award
2019 Brick Award – Supreme Winner
2019 Brick Award – Medium Housing Development
2019 Brick Award – Craftsmanship
2019 RIBA National Award
2019 RIBA Regional Award
2019 Schueco Excellence Award – Commendation
2019 RIBA East Building of the Year
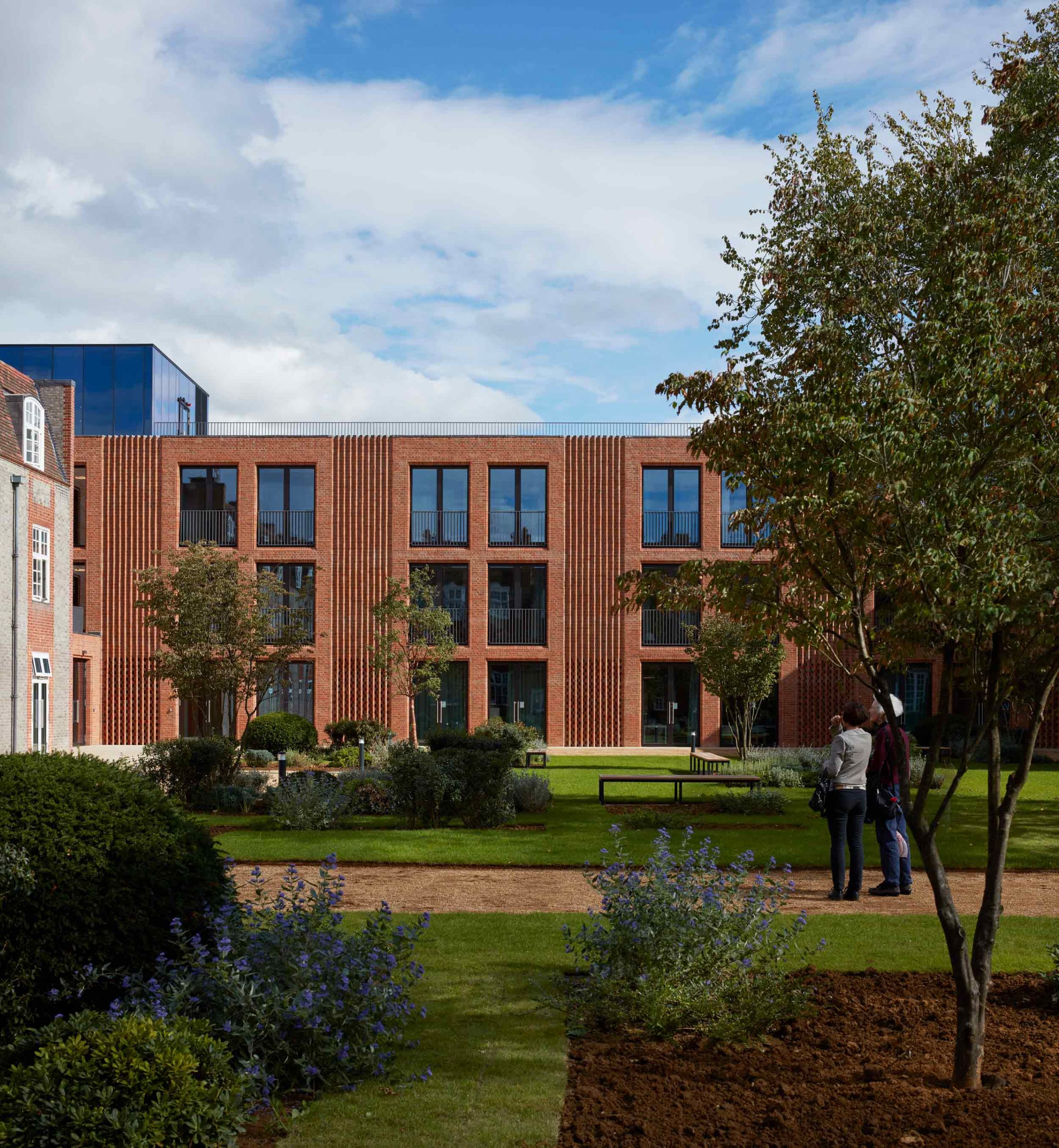
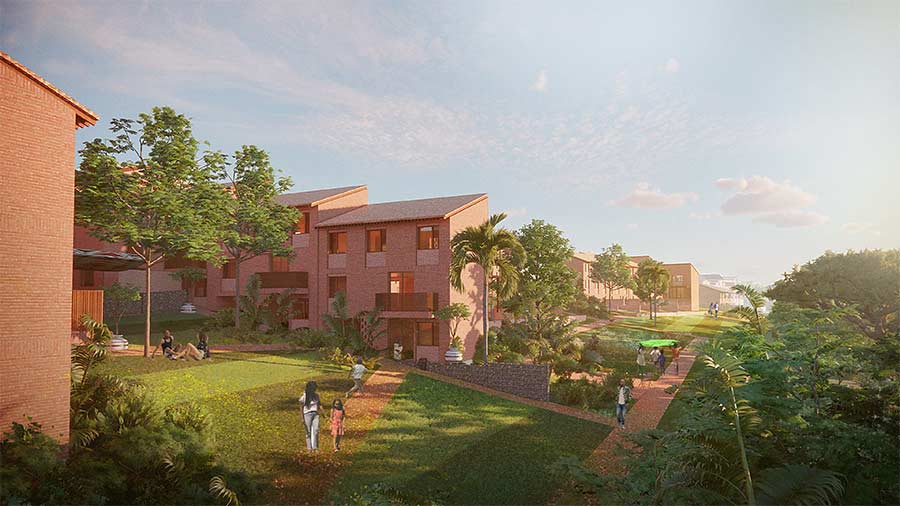 Green City
Green City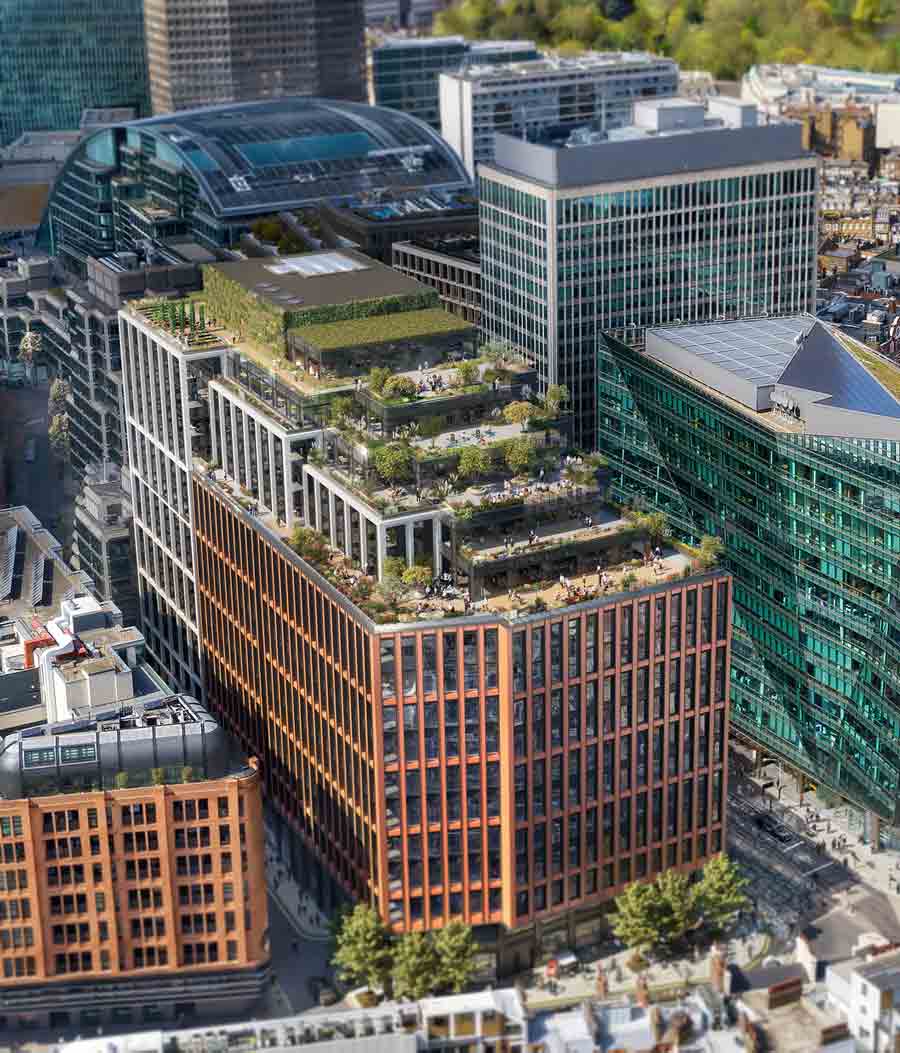 105
105 25
25 The JJ Mack
The JJ Mack The Farmiloe.
The Farmiloe. Pure
Pure  Tabernacle
Tabernacle  Whitworth
Whitworth White City
White City  Aloft
Aloft  NXQ
NXQ TTP
TTP Two
Two 'Radiant Lines'
'Radiant Lines' A Brick
A Brick One
One The Stephen A. Schwarzman
The Stephen A. Schwarzman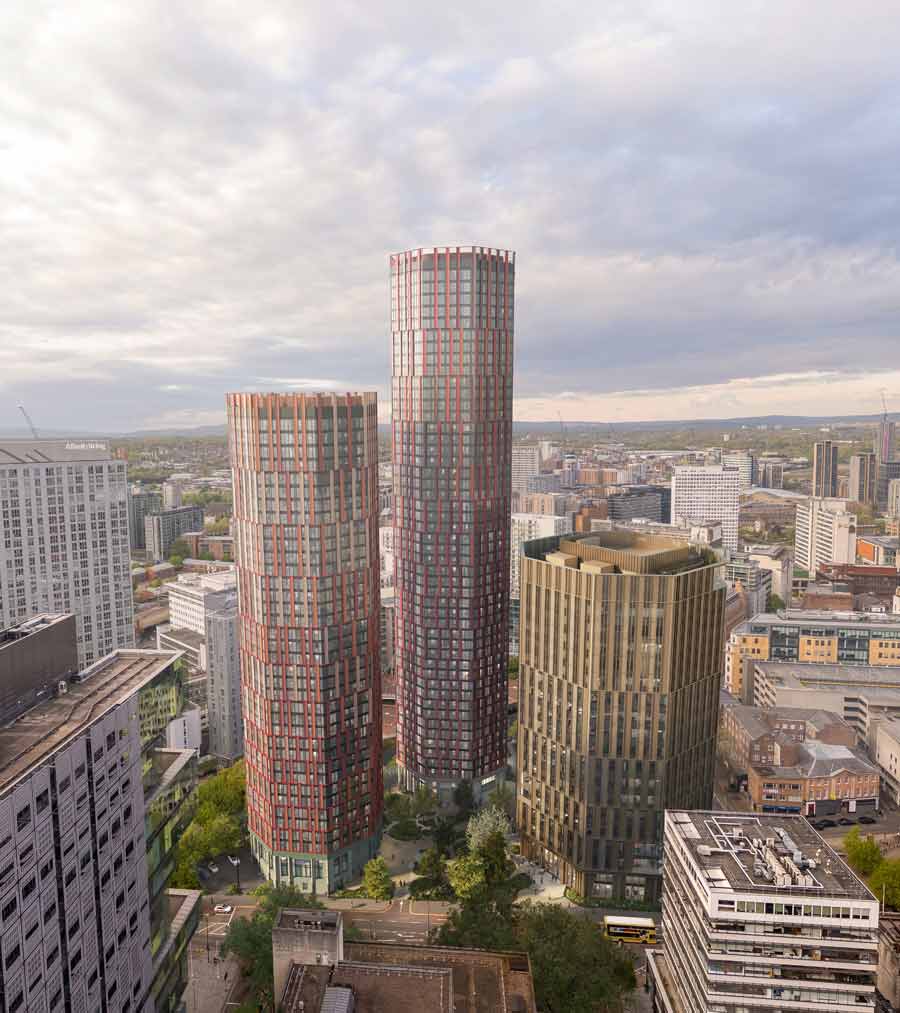 Albert Bridge House.
Albert Bridge House. Edgar's
Edgar's Luton Power Court
Luton Power Court St Pancras
St Pancras Wind Sculpture
Wind Sculpture Sentosa
Sentosa The
The Liverpool
Liverpool Georges Malaika
Georges Malaika Reigate
Reigate Cherry
Cherry Khudi
Khudi Haus
Haus