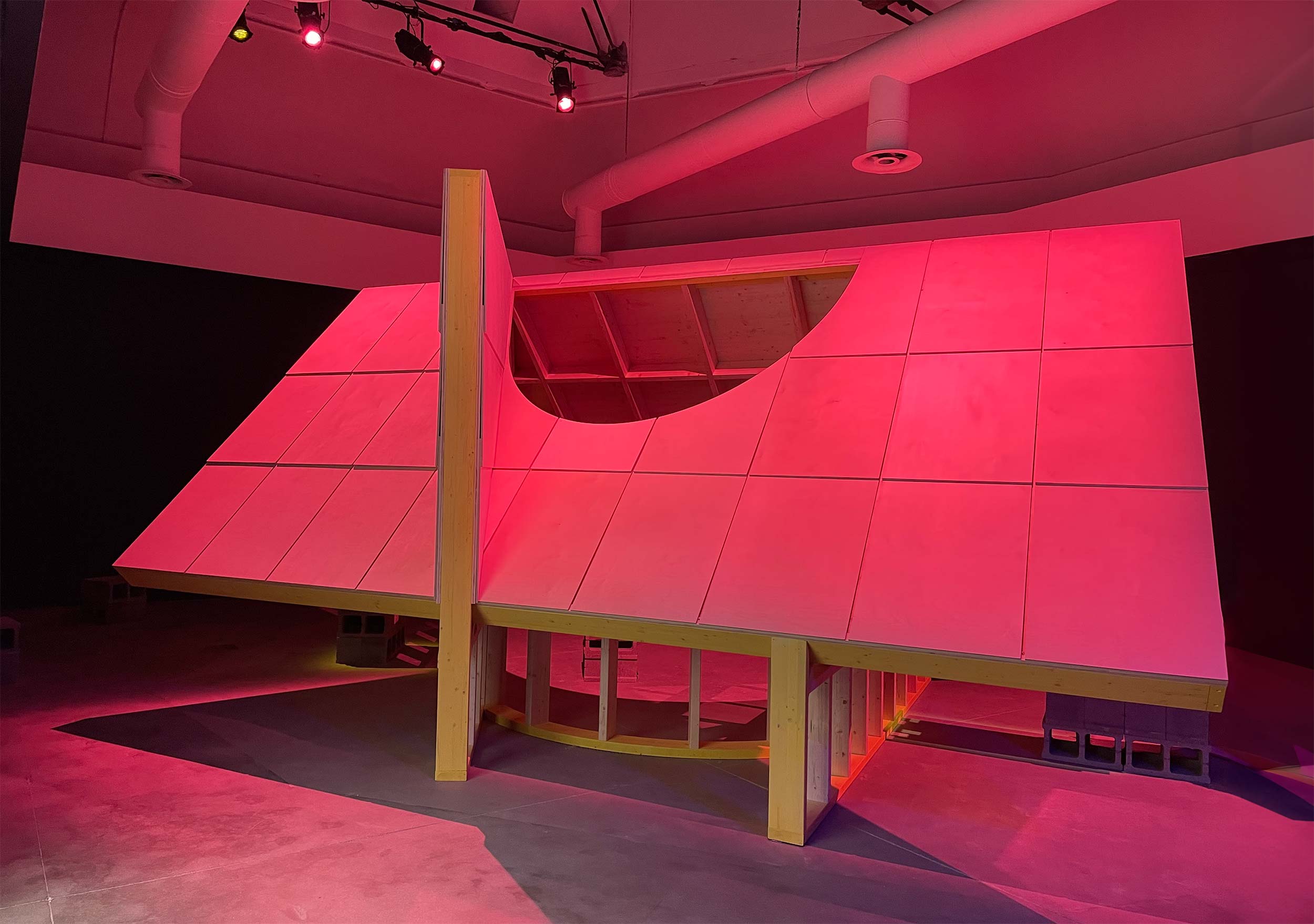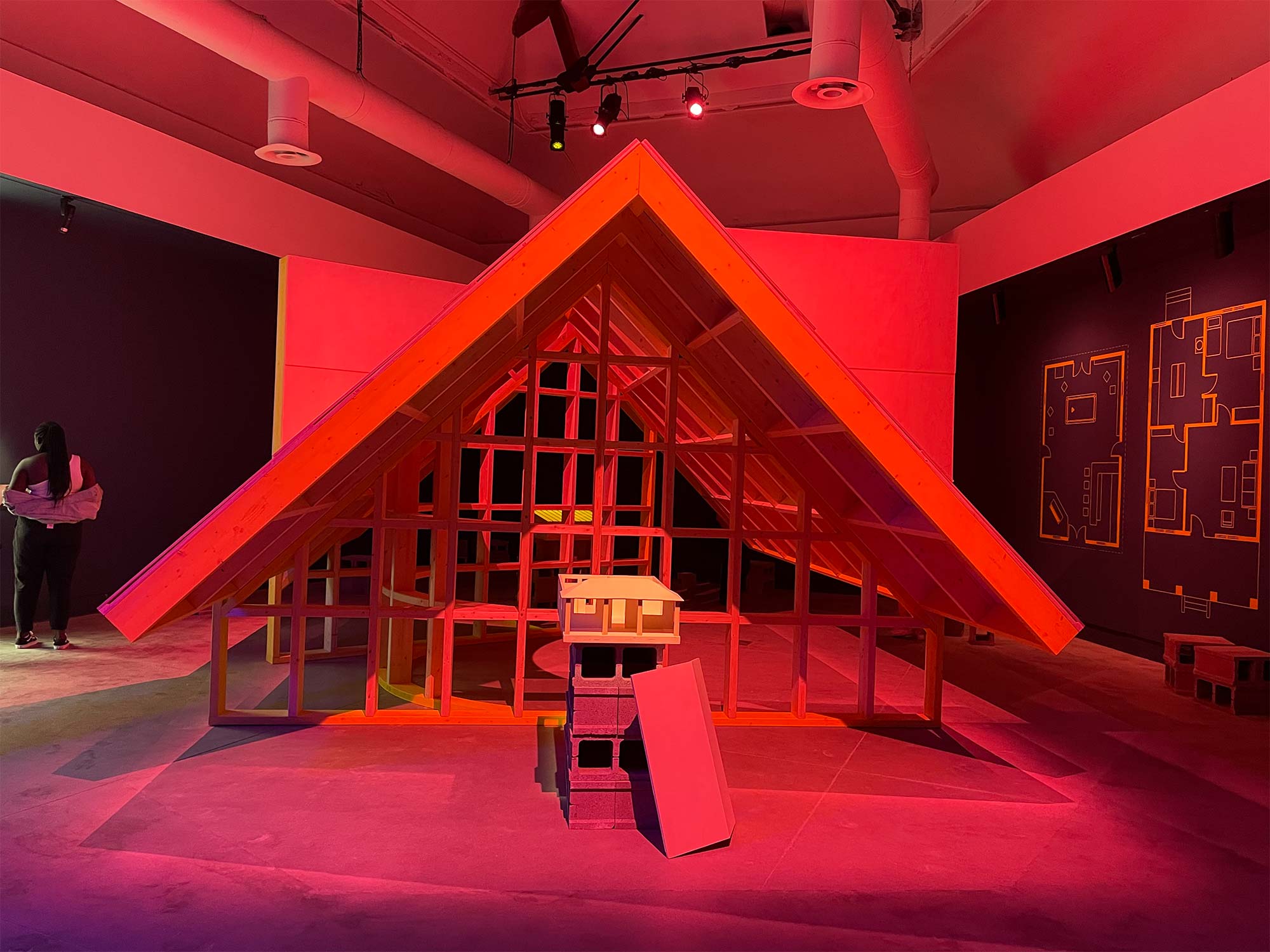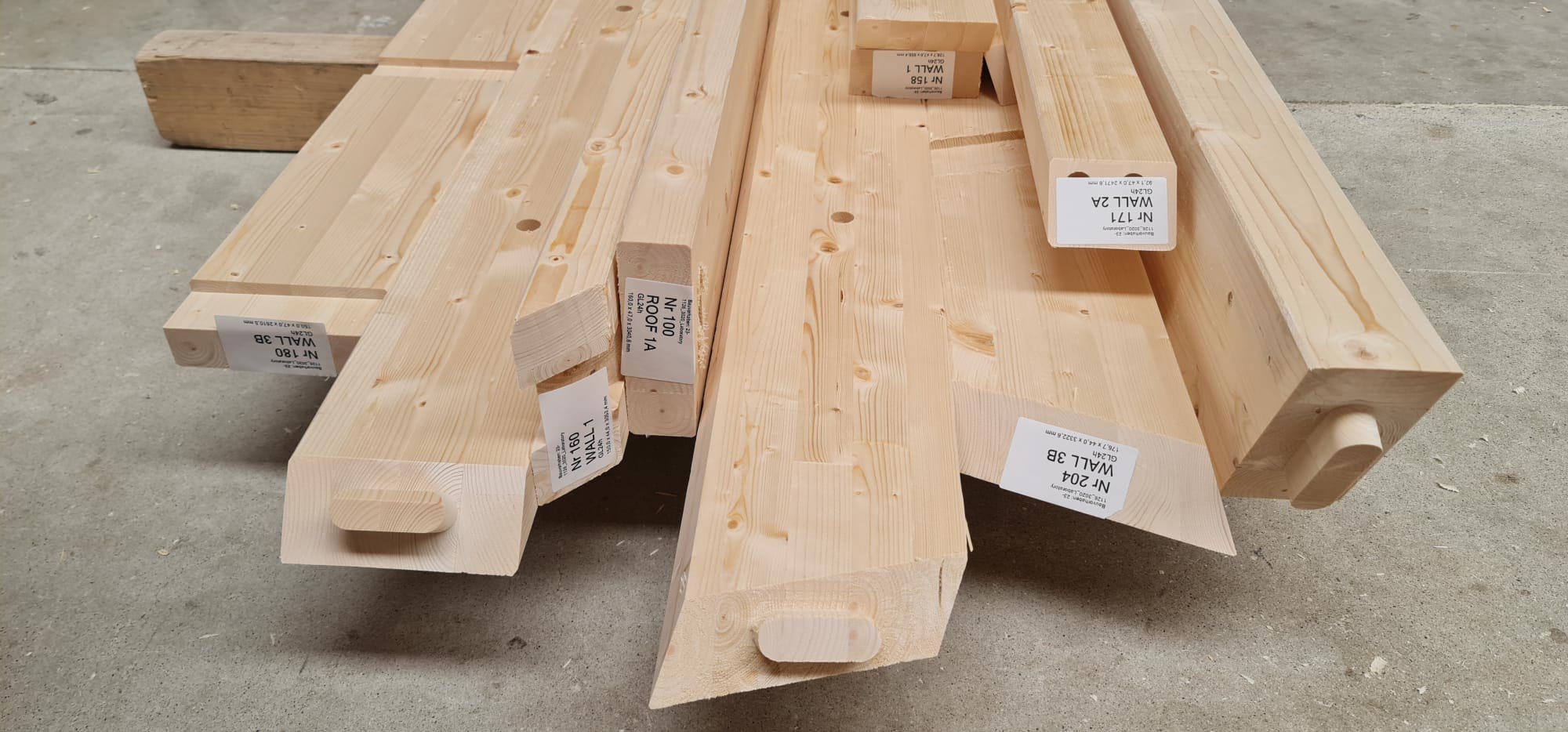
This demountable pavilion installation – which has been delivered by the US architect Studio Sean Canty for the 2023 Venice Architecture Biennale – notably capitalises on performance-based design and digital fabrication techniques, through the expertise of AKT II and the specialist timber contractor LignoAlp respectively, to enable the structure’s future disassembly and reuse.
A temporary pavilion for the 2023 Venice Biennale that’s realised through advanced design and fabrication.
Conceptually, the project pays homage to two domestic sheds that were built by Canty’s great-grandfather Edgar, who was living in the rural community of Elliot within the southern US state of South Carolina, during the country’s pre-civil-rights era. As Canty describes, the original sheds functioned as places for both living and recreation: “One shed is a home of joy, belonging, and struggle. The other is a juke-joint filled with smoke, rhythm and blues.”

The new installation now reimagines these historic sheds as a singular, contemporary pavilion structure, and in doing so highlights the architectural history and values of the era’s Black community; the pavilion’s over-scaled roof symbolically emphasises the original sheds’ function of shelter.
Altogether, the pavilion is framed in regular timber which is then clad with Birch plywood panels. Within the structural frame, mechanical fastenings are eliminated wherever possible through the use of slotted connections, which simply capitalise on the structure’s geometry and the timber’s malleability together to achieve the required structural performance.
For delivery at the Venice exhibition, the pavilion’s overall structural ‘planes’ were fabricated and assembled in a factory, before then being transported to the venue and secured together using a rationalised configuration of steel screws. The plywood sheeting was then installed onto the structural frame in-situ.
‘Edgar’s Sheds’ has been exhibited within the Biennale’s flagship Central Pavilion complex. The 2023 festival is curated by architect Leslie Lokko, with the theme ‘The Laboratory of the Future’.

