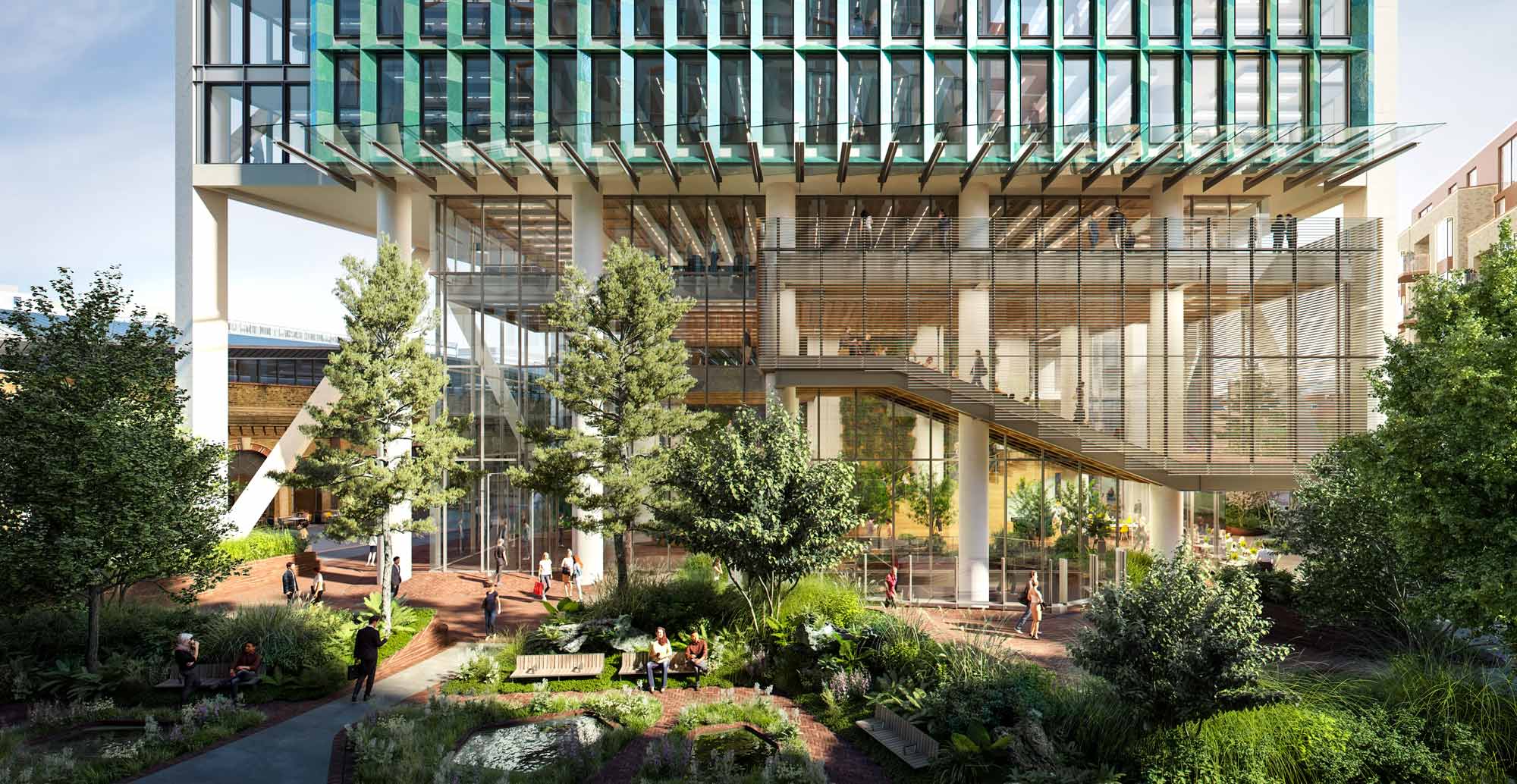
EDGE London Bridge will be the UK’s first multi-tenant office development to achieve both BREEAM Outstanding and WELL Platinum. And it’s similarly structurally ambitious: the scheme integrates a demountable, engineered-timber ‘village’ directly beneath a structurally independent office tower that’s elevated on columns above the ground.
A landmark commercial office tower is dramatically elevated, to allow an adaptable timber ‘village’ beneath.
AKT II has developed this pioneering structural solution for the project’s international developer – EDGE – together with the architect Pilbrow & Partners. And the novel base configuration marks a radical departure in character from London’s traditional office developments. The modularised, adaptable construction introduces an inclusive and multi-levelled public programme, complete with start-up business spaces and community facilities, that altogether activates the pedestrian realm and engages with the bustling local London Bridge neighbourhood.
The upper, taller volume concurrently capitalises on the available vertical space to deliver 26 leasable working floors. All storeys are flexible to serve a range of enterprises, from small start-ups to larger established organisations, while the northern elevation’s terraces add greened outward views and provide further, informal areas for collaboration. All of the upper volume’s floors additionally feature demountable timber sections, which can be adapted over time to create multi-height spaces or circulatory connections.
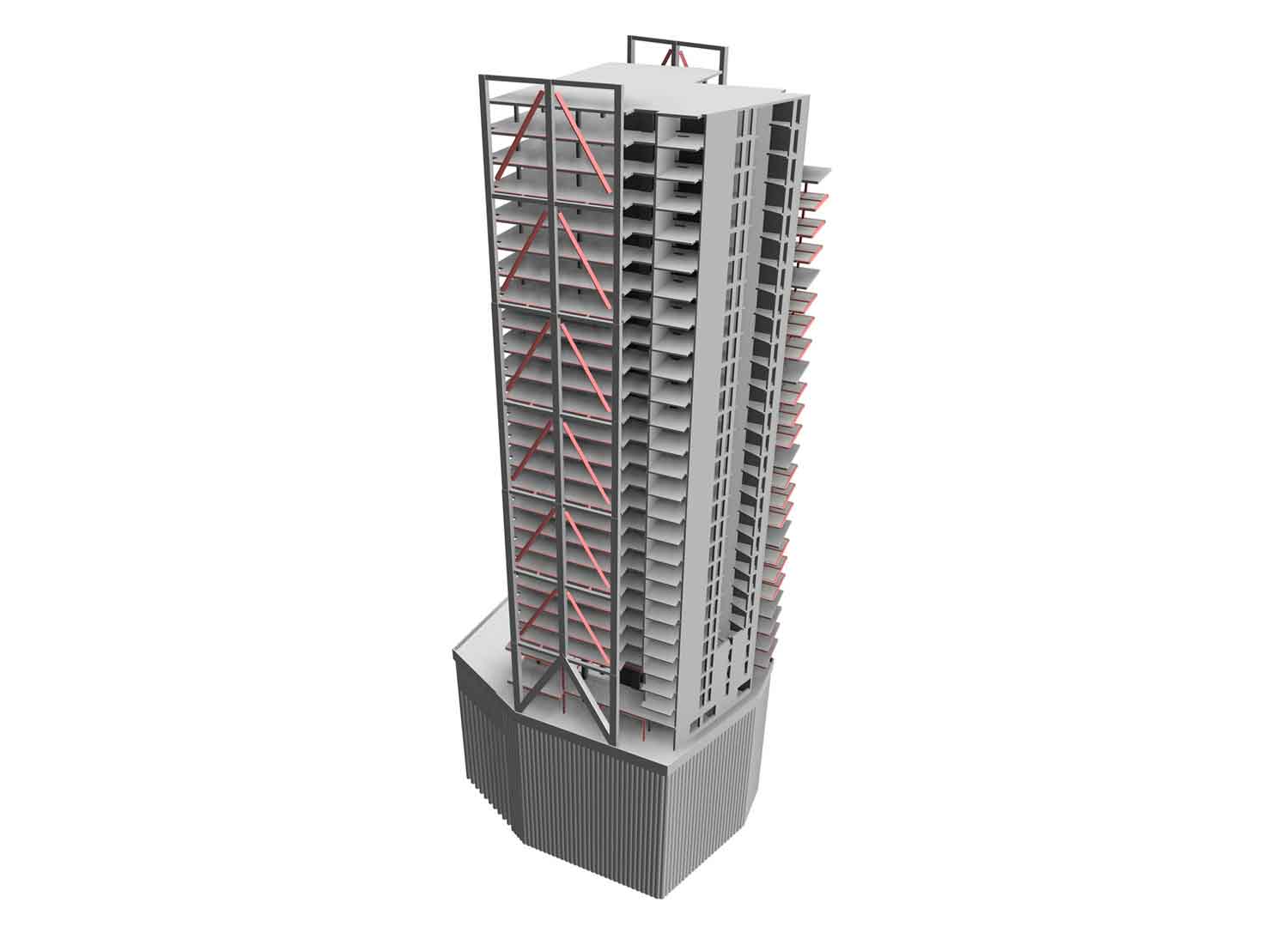
Numerous smart technologies are also integrated throughout, to support the occupants’ productivity and comfort, while also helping to optimise the tenants’ energy requirements. These measures include chilled ceiling panels, with integrated lighting, services and sensors, which are coordinated with the openable façade elements for natural ventilation and passive temperature control.
A full-lifecycle carbon analysis has also been undertaken to inform all aspects of the building’s construction and operation. The unitised envelope system noteably allows a straightforward façade upgrade, when needed, to extend the building’s lifespan in the future.
The vibrant, publicly accessible ground-level programme, with its lush landscaped garden, meanwhile adds to the ongoing transformation of London’s South Bank zone.
2025 CTBUH Award of Excellence – Innovation Award (foundation monitoring)
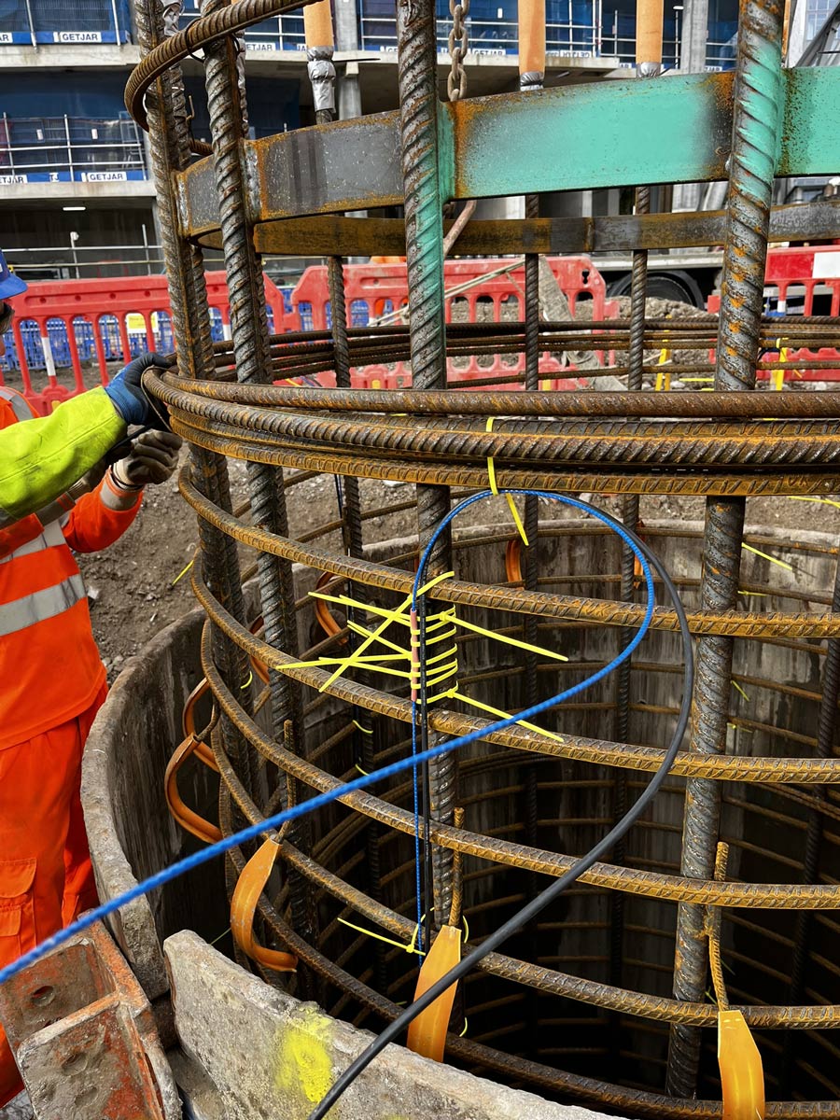
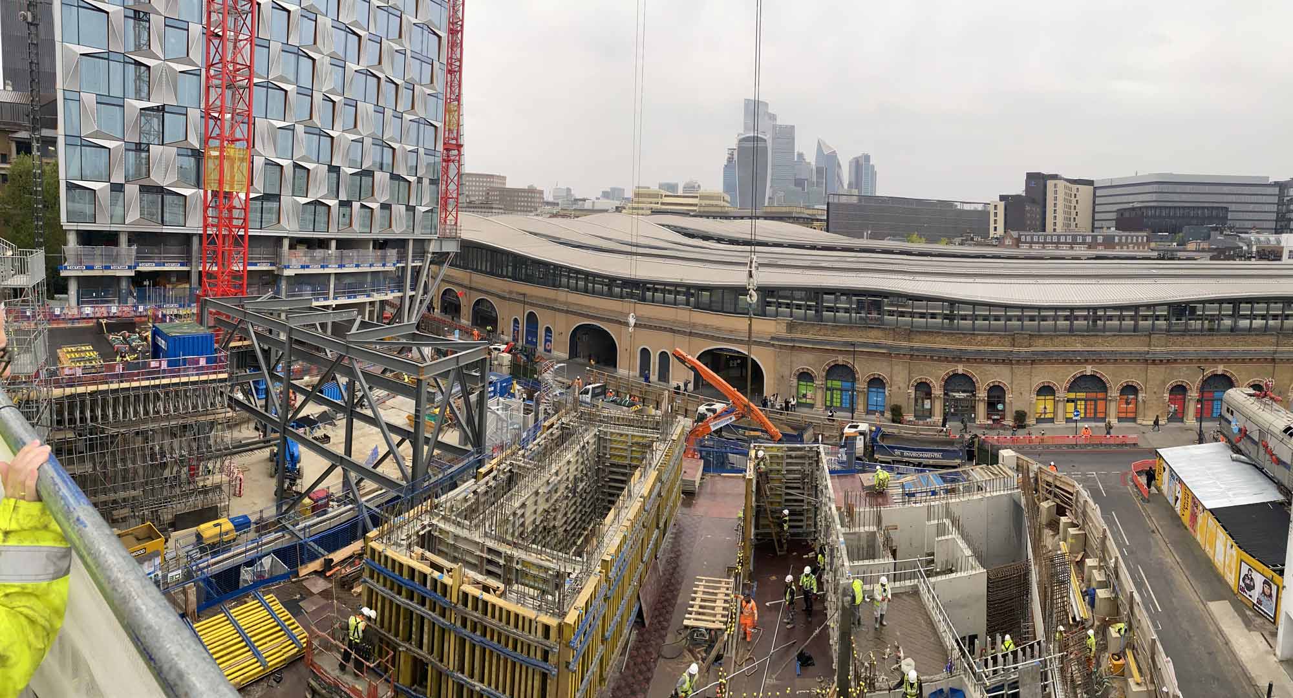
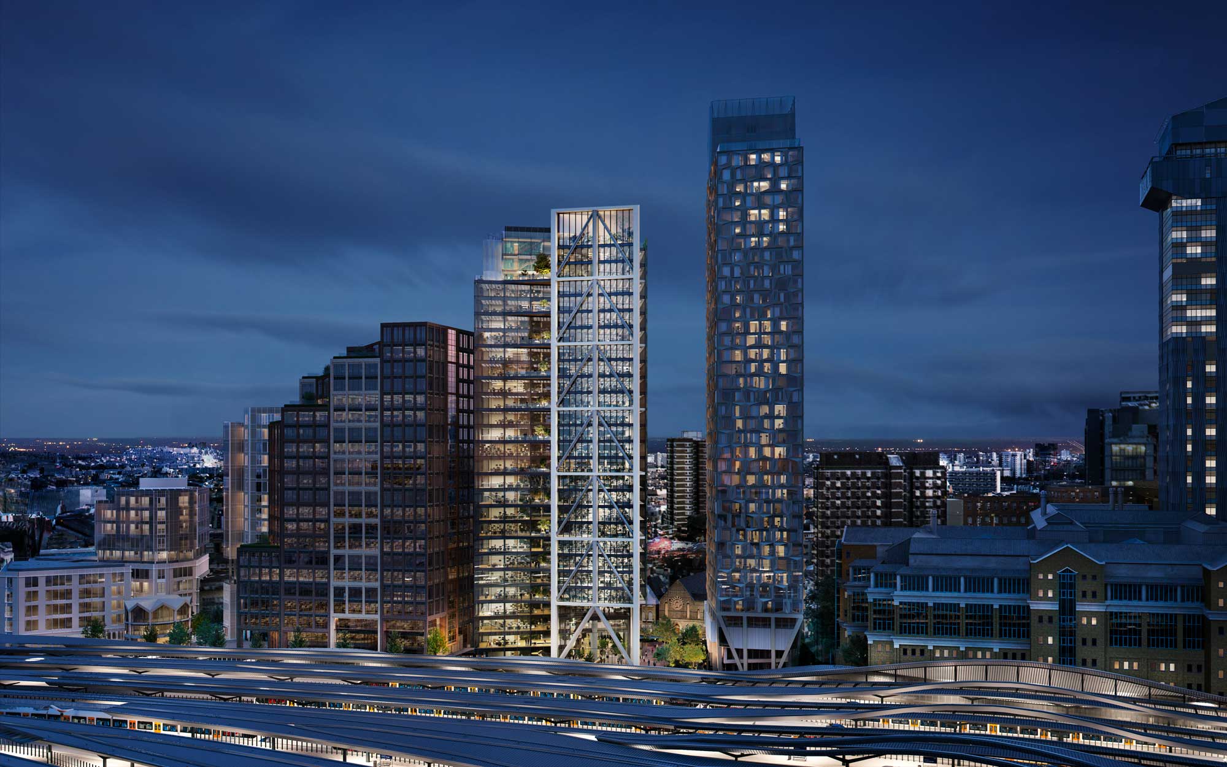
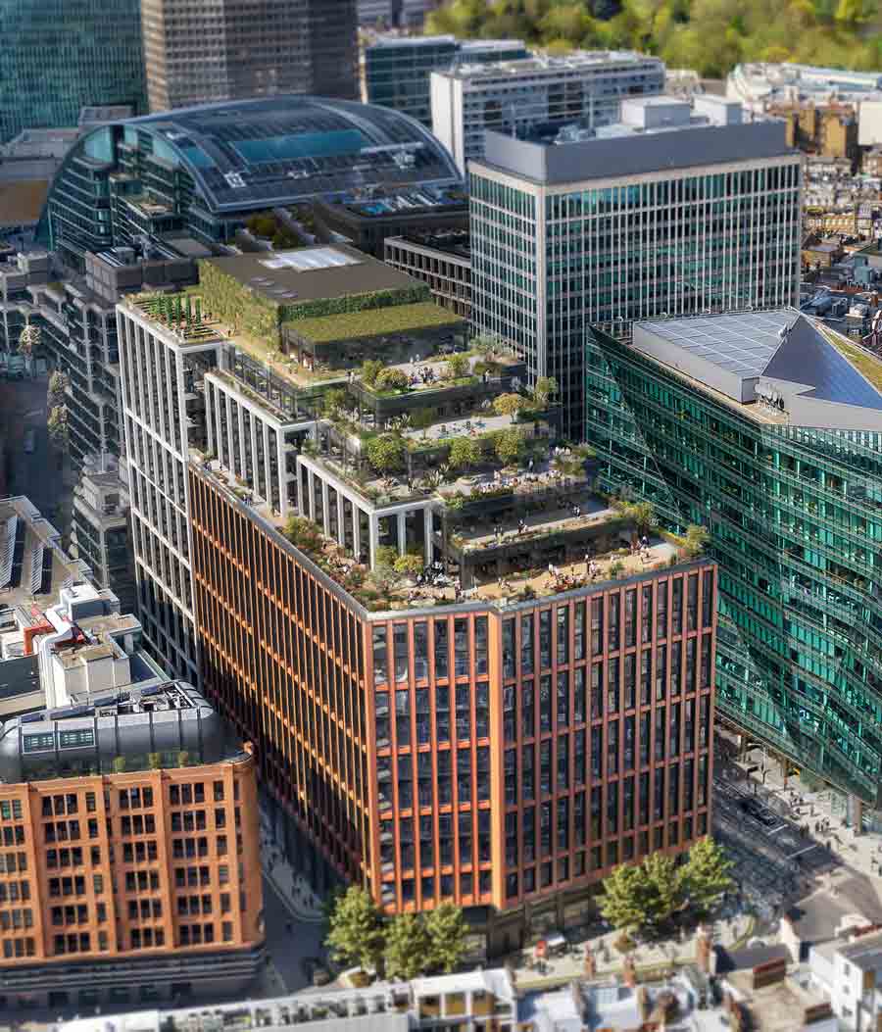 105
105 25
25 'On Weaving'
'On Weaving' The JJ Mack
The JJ Mack The Farmiloe.
The Farmiloe. Pure
Pure  Tabernacle
Tabernacle  Whitworth
Whitworth White City
White City  Aloft
Aloft  NXQ
NXQ TTP
TTP Two
Two 'Radiant Lines'
'Radiant Lines' A Brick
A Brick One
One The Stephen A. Schwarzman
The Stephen A. Schwarzman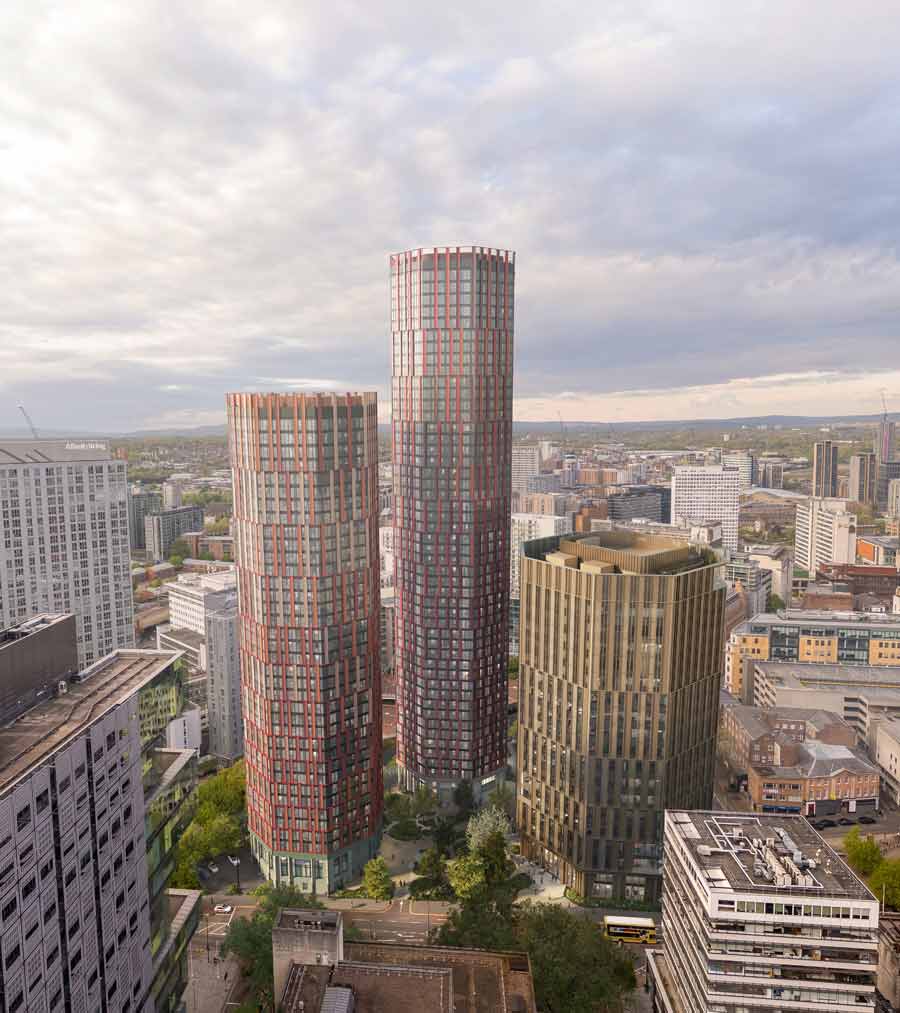 Albert Bridge House.
Albert Bridge House. Edgar's
Edgar's Luton Power Court
Luton Power Court St Pancras
St Pancras Wind Sculpture
Wind Sculpture Sentosa
Sentosa The
The Liverpool
Liverpool Georges Malaika
Georges Malaika Reigate
Reigate Cherry
Cherry Khudi
Khudi Haus
Haus