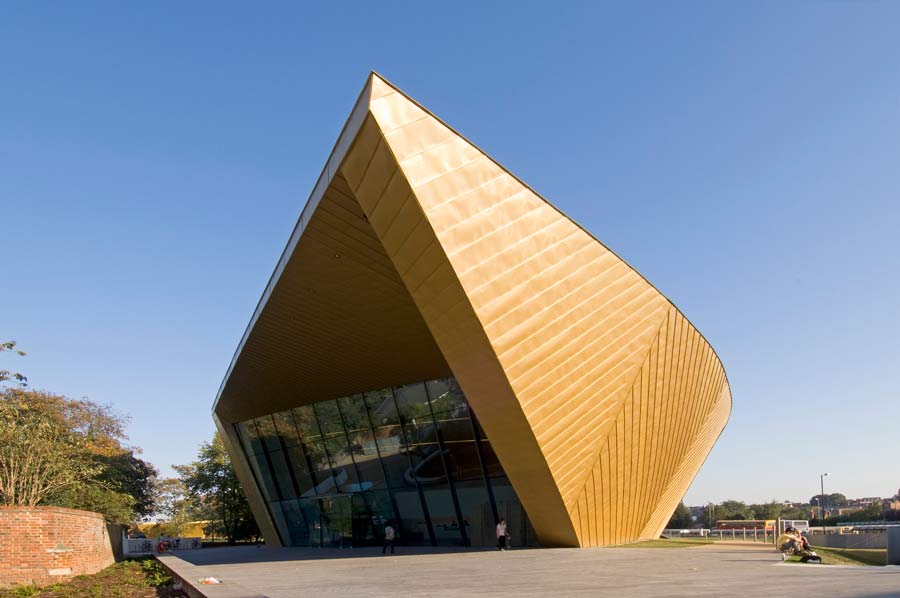
The ‘golden crescent’ of Firstsite Colchester, designed by Rafael Viñoly Architects, might look effortless, but the arts centre posed major engineering challenges, from building on a Scheduled Ancient Monument to designing a façade double-curved on plan and in section.
Cresecent-shaped arts centre build directly over Roman archaeological remains
A key requirement was to avoid disturbing Roman archaeological remains located just 150 mm under the site. We studied various foundation options, risk assessing their archaeological impact.
A concrete raft was selected as the best option, designed for negligible settlement. The raft bears directly onto the ground, only requiring minimal excavations accompanied by up to a metre of fill. In certain zones reinforcement further reduces its depth, avoiding excavation while maintaining the required levels. These vary, creating gentle slopes to draw people through the building.
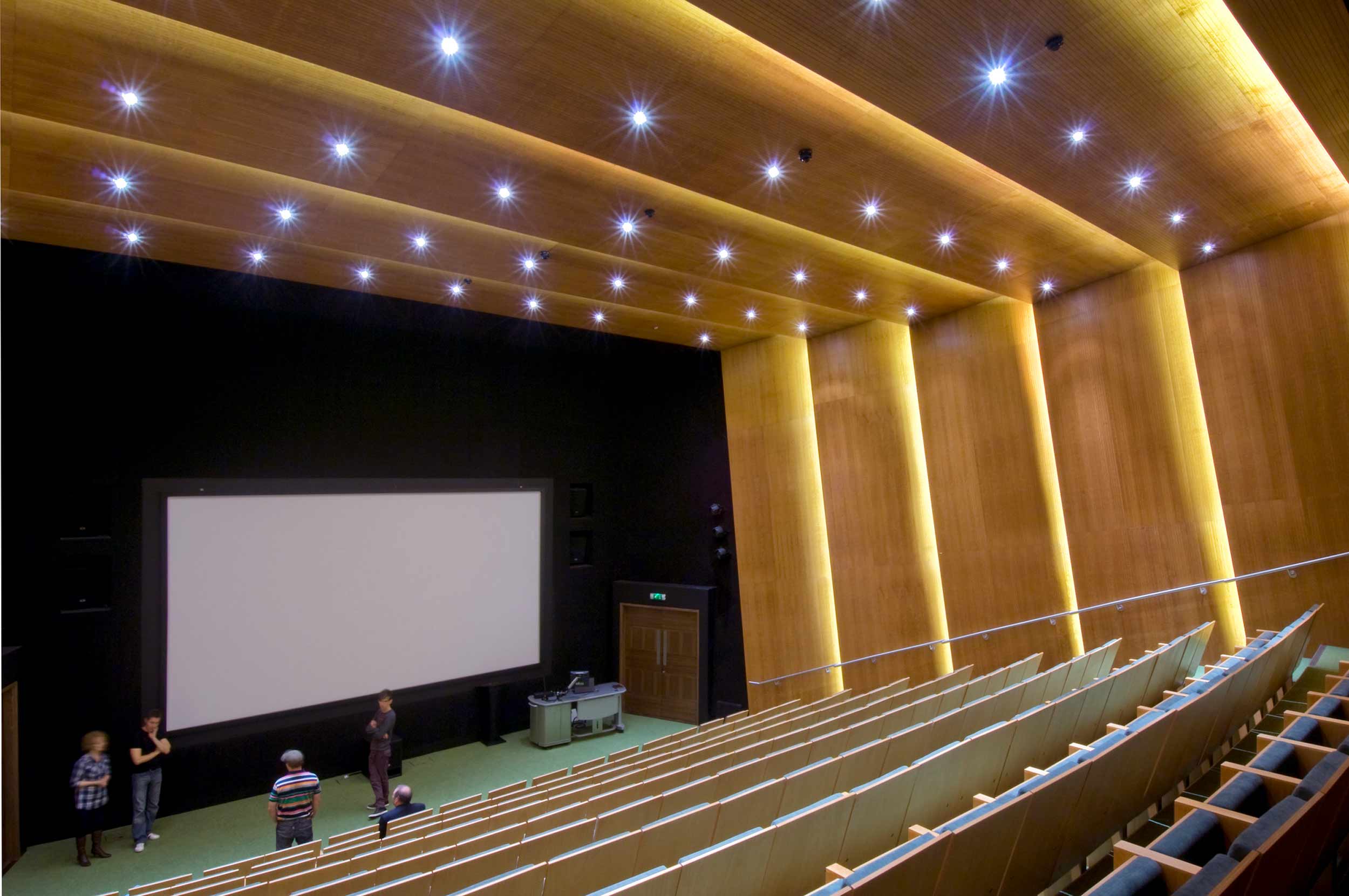
Above ground, our complex geometry team was involved in refining the single-storey structure, which features curved canted walls. A major challenge was delivering column-free, flexible space for exhibitions as well as a 190-seat auditorium, meeting rooms and teaching spaces.
We designed the superstructure as a series of portal frames, spaced at 13 m intervals along the 200 m-long building. Steel was selected for its buildability, particularly because each portal varies in size.
Because of the complex geometry, CAD-integrated structural analysis was undertaken. This allowed us to devise a system of curved horizontal tubes that span between the portals and carry the cladding.
Another challenge was designing the cantilevered canopy that projects from the end portal and forms a monumental entrance portico. The triangular projection is supported along one side by an inclined elevational truss. Meanwhile, the triangle’s leading edge is formed by a steel section, which supports further beams spanning back to the end portal.
This complex structure was analysed to ensure that deflections along the leading edge were strictly controlled, maintaining a crisp, linear appearance.
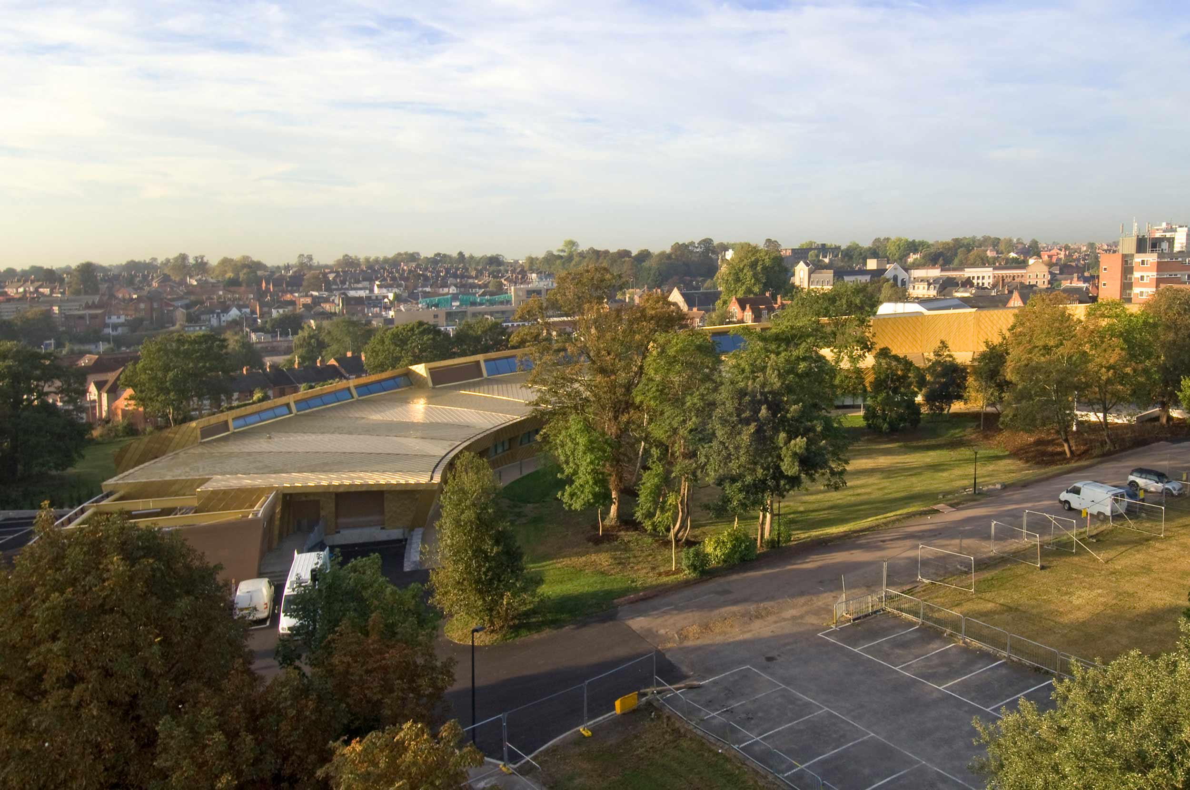
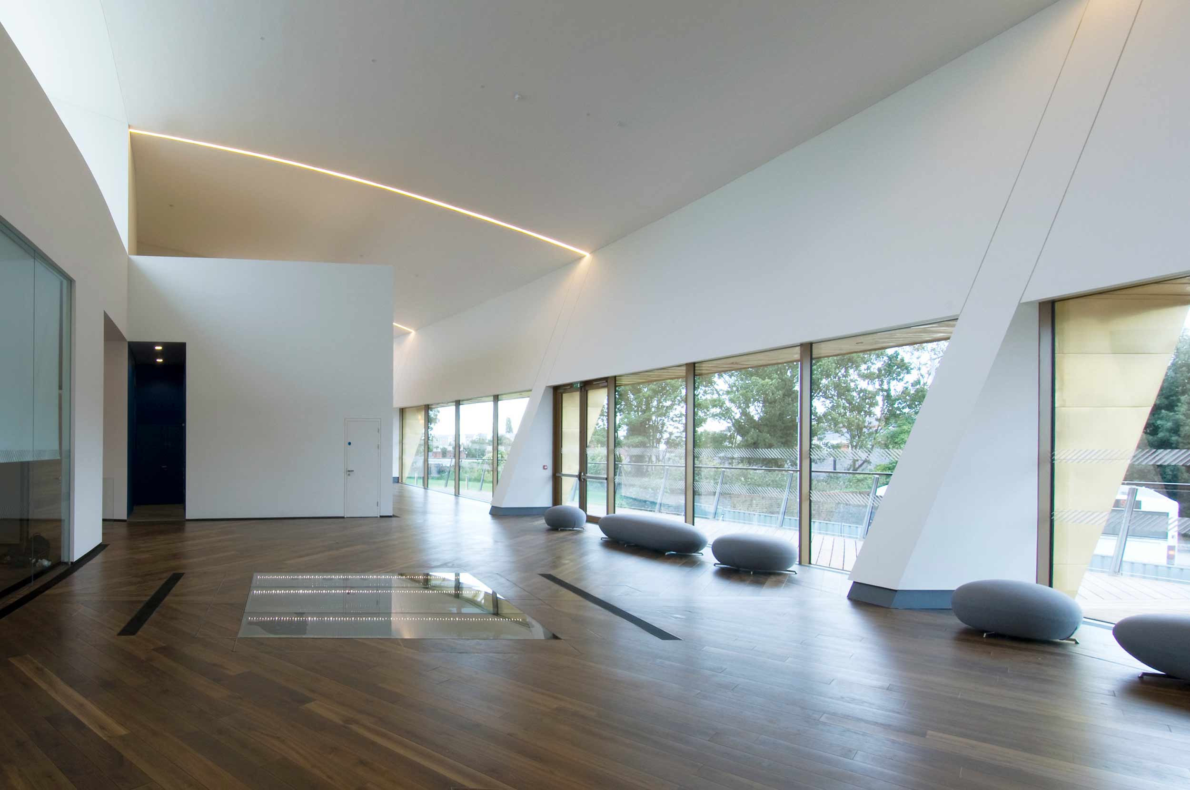
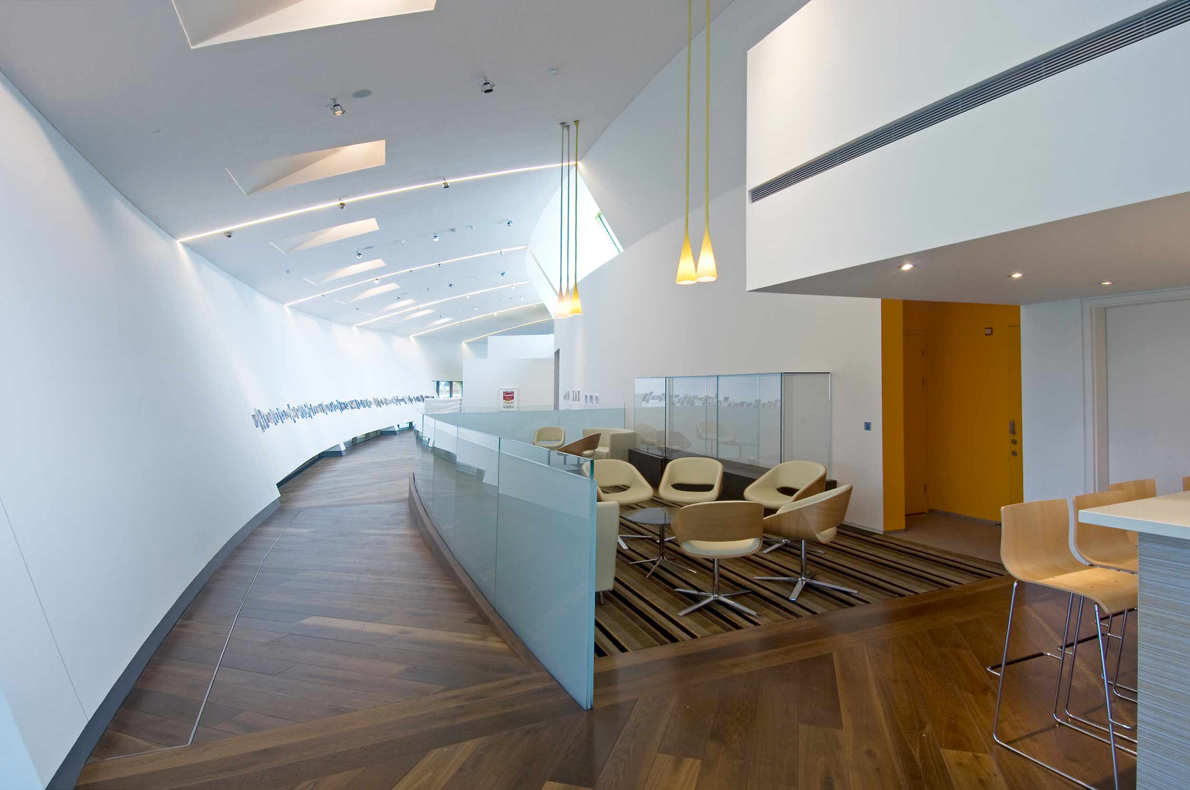
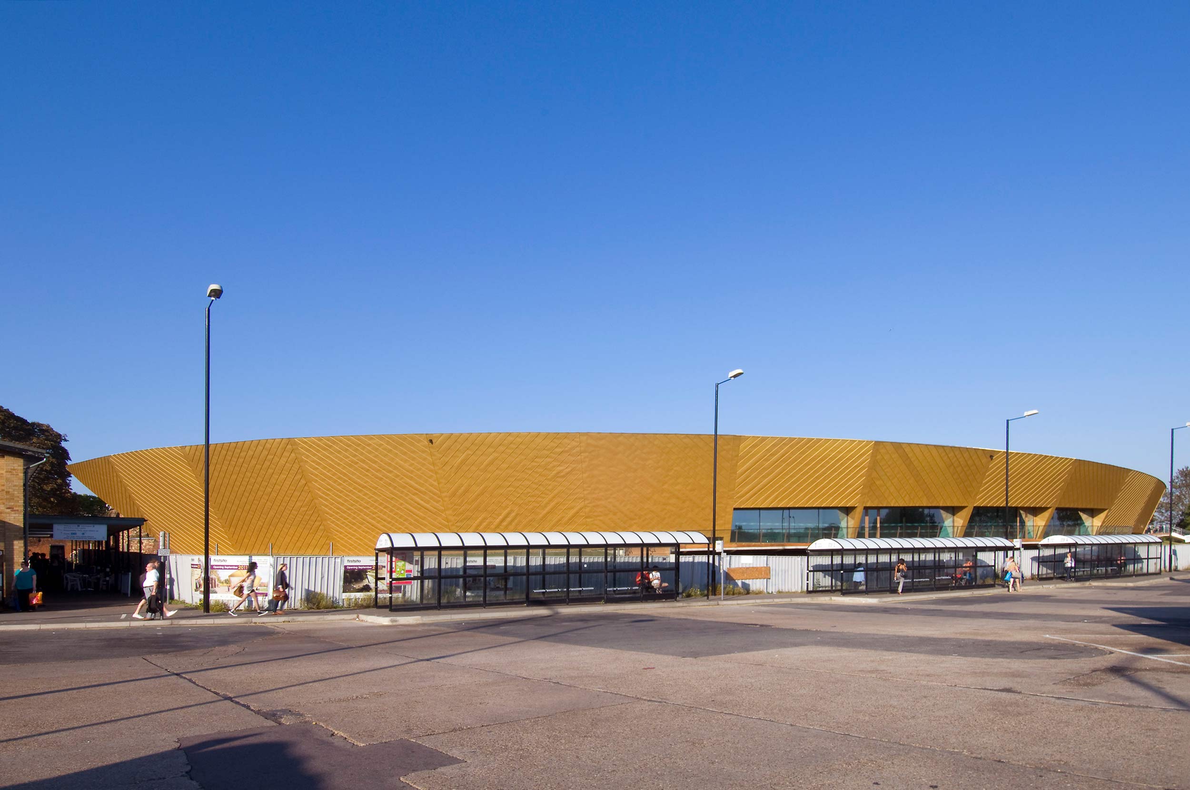
 25
25 'On Weaving'
'On Weaving' The JJ Mack
The JJ Mack The Farmiloe.
The Farmiloe. Pure
Pure  Tabernacle
Tabernacle  2–4 Whitworth
2–4 Whitworth White City
White City  Aloft
Aloft  NXQ
NXQ TTP
TTP Two
Two 'Radiant Lines'
'Radiant Lines' A Brick
A Brick One
One The Stephen A. Schwarzman
The Stephen A. Schwarzman Albert Bridge House.
Albert Bridge House. Edgar's
Edgar's Luton Power Court
Luton Power Court St Pancras
St Pancras Wind Sculpture
Wind Sculpture Sentosa
Sentosa The
The Liverpool
Liverpool Georges Malaika
Georges Malaika Reigate
Reigate Cherry
Cherry Khudi
Khudi Haus
Haus 10 Lewis
10 Lewis