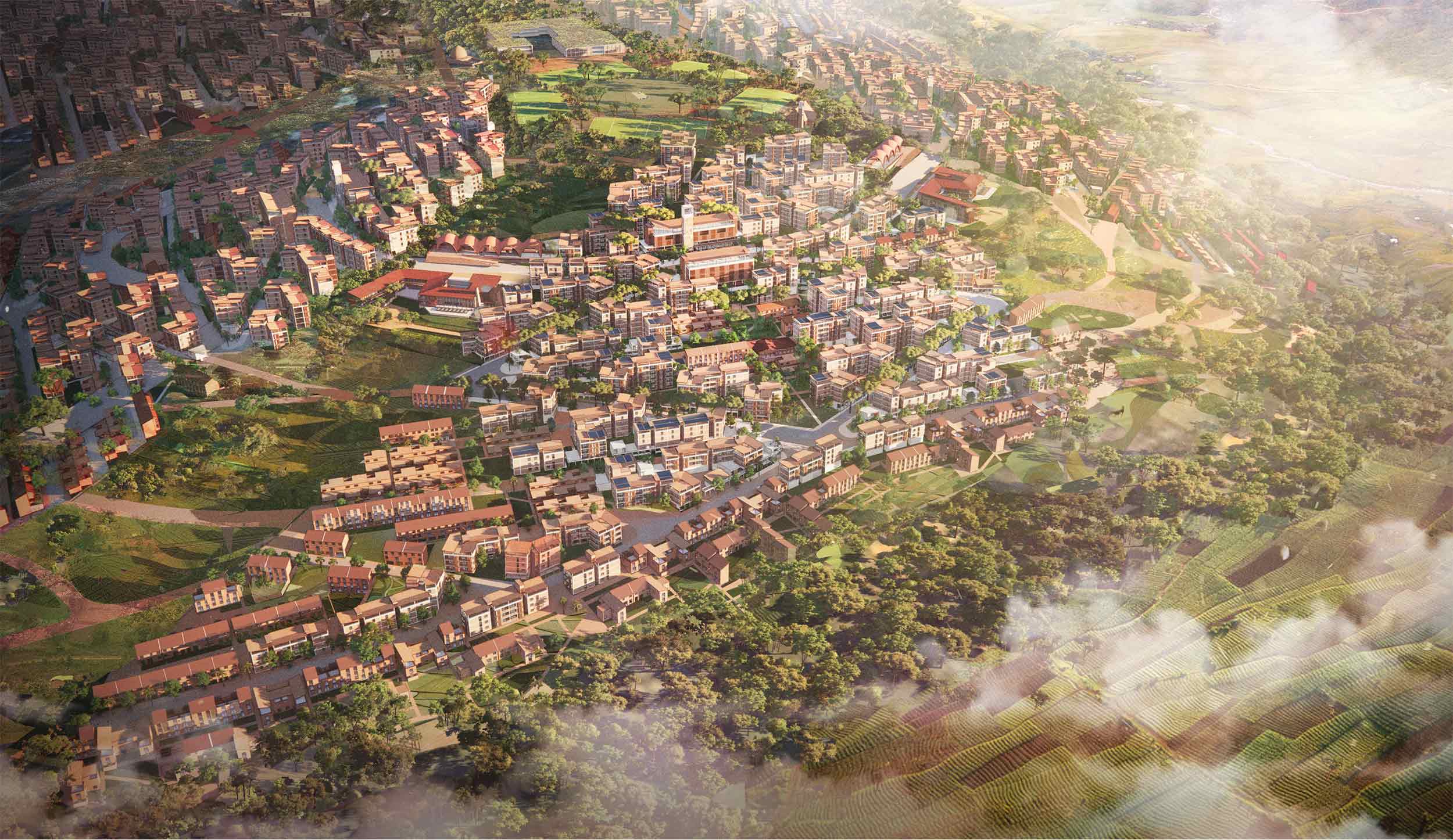
AKT II is working with the architect Feilden Clegg Bradley Studios (FCBS) to design this masterplanned sustainable-housing development – which will be the first of its kind in Africa – for Rwanda’s capital city of Kigali. This initial phase provides a prototype neighbourhood for 10,000 people on the city’s Kinyinya Hill.
A sustainable, affordable housing scheme in Rwanda combines cultural context, resilience, and local techniques to address urban challenges.
At the strategic level, the project sets out to address Rwanda’s challenges of housing supply, housing affordability, climate-change vulnerability, and urban sprawl, through the provision of affordable housing that’s organised in a sustainable, culturally compatible and climate-resilient urban community. The aspiration is to set new design standards which can then be replicated throughout Rwanda (and beyond), as part of the country’s intention to achieve net-zero by 2050.
The scheme responds to this context with a compact mixed-use development that’s designed around on pedestrianisation, with all residences located within a maximum of 500 metres from the centralised neighbourhood facilities. The housing typologies range between one-, three- and five-storey buildings. The communal buildings include the primary school campus which consists of the classroom buildings, the multipurpose hall, the special block and smaller toilet units, the neighbourhood centre and the community centre. The scheme importantly features urbanised green spaces that capitalise on the site’s hillside setting for both farming (food production) and recreation.
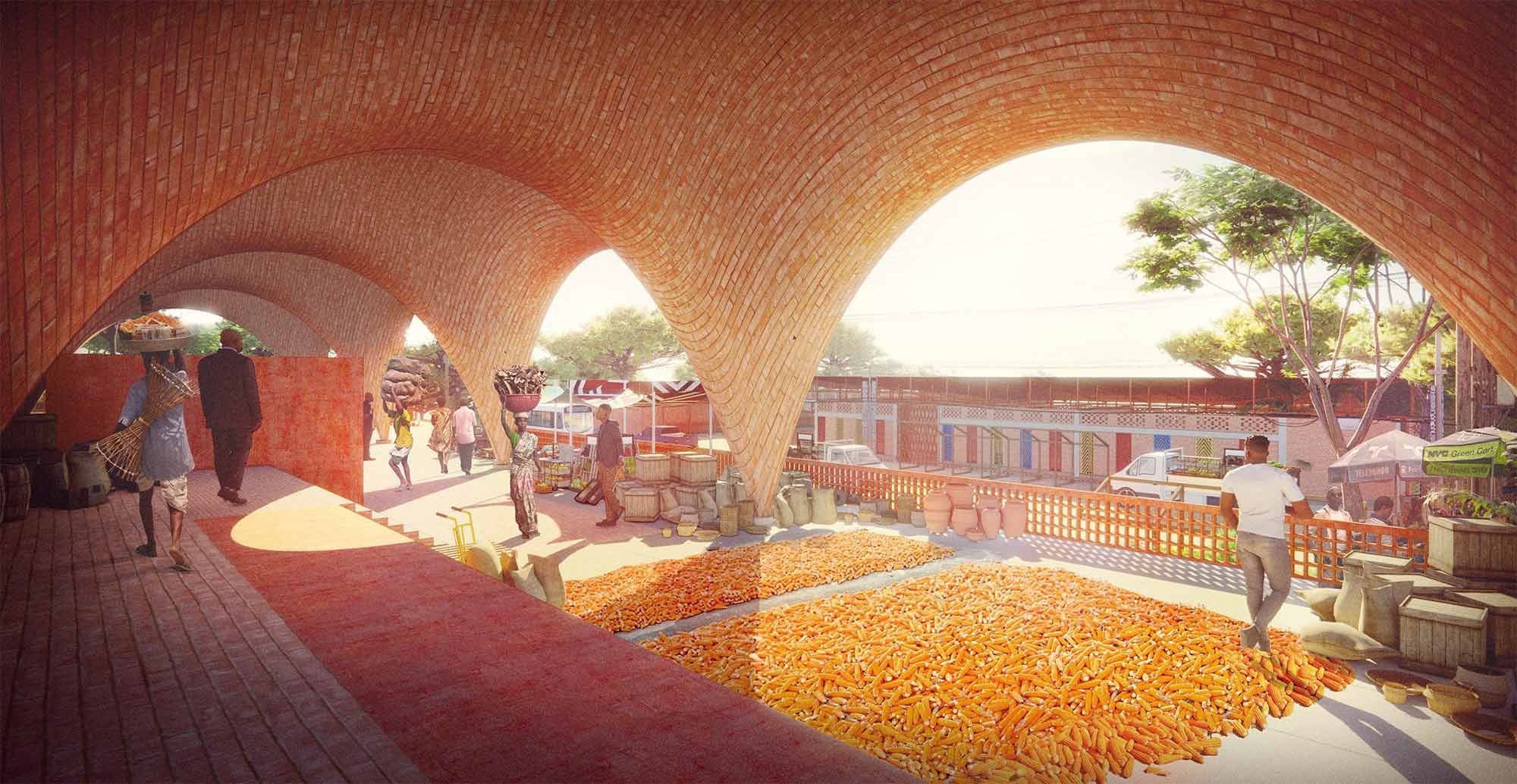
Conceptually, the new urban plan draws from traditional Rwandese living patterns and social structures, with the aim to help nurture community and locality while at the same time promoting the citizens’ opportunities for new activities and livelihoods.
AKT II’s engineering accordingly centres around local design and construction techniques. The sloping topography, which has otherwise been typically underutilised in Rwanda (in both urban and rural contexts), is a core design challenge. The single-storey buildings are realised through an adapted SKAT brick cavity wall system. The two-storey buildings are realised with an adjusted version of it that can be adapted where it allows for longer cavities that can be in-filled with reinforced concrete in the shape of shear walls. The 3-5 storey buildings, for which the seismic loads have proved to be high, are realised with a reinforced-concrete structure consisting of RC moment resisting frames and shear walls.
Amidst Kigali’s tropical climate, the management of stormwater across the hill topography is paramount in the design. An intricate and complex series of retention swales is implemented to convey the surface water runoff from the dwelling roof areas and roads to the bottom of the hill. The collected surface water is then slowly cleansed and discharged, via settlement and bioswale basins, into the wetlands. AKT II’s team has also designed several decentralised sewerage treatment plants – an innovation for Rwanda – which will then be handed over to the municipal water authority WASAC for operation and maintenance.
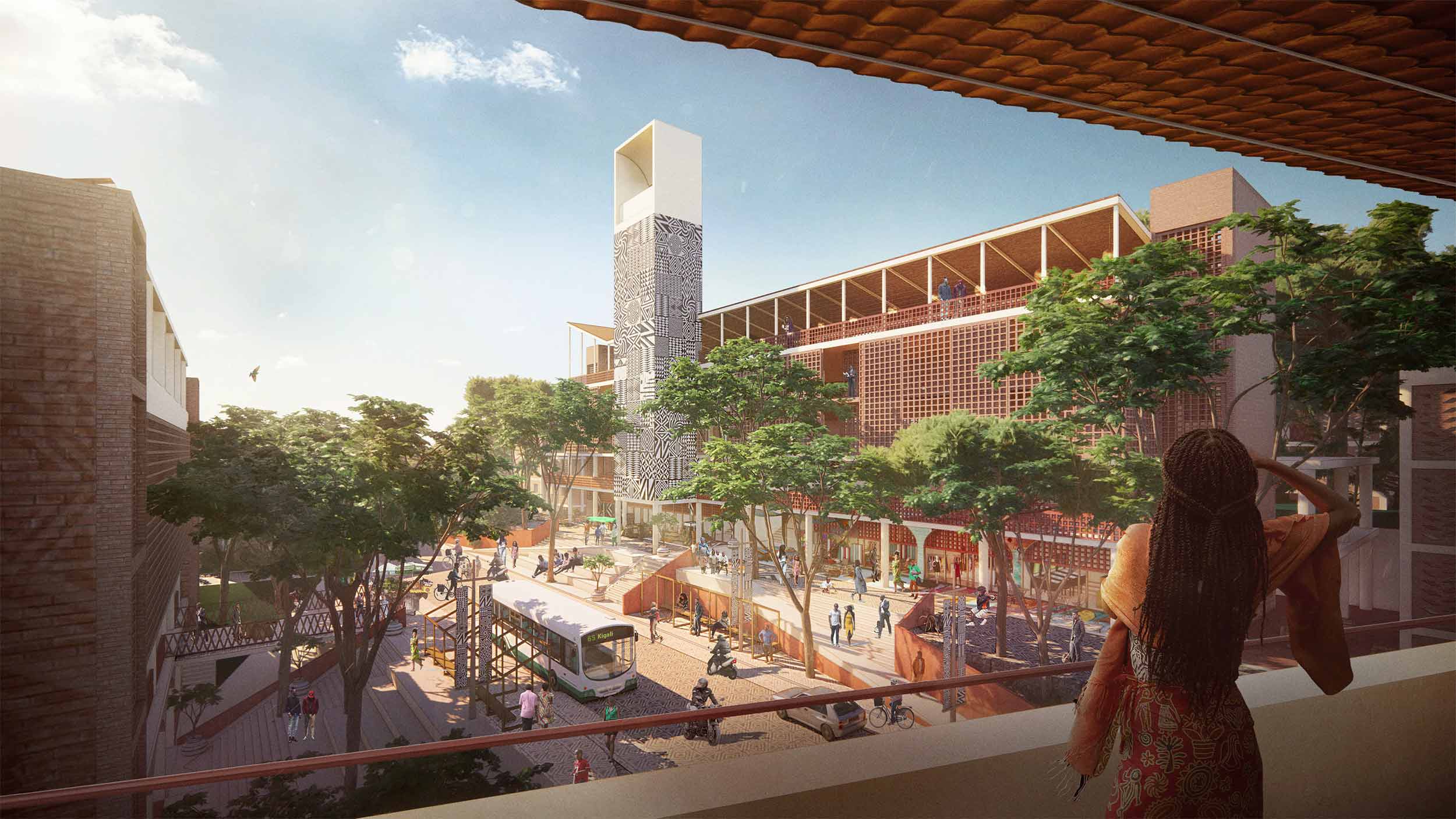
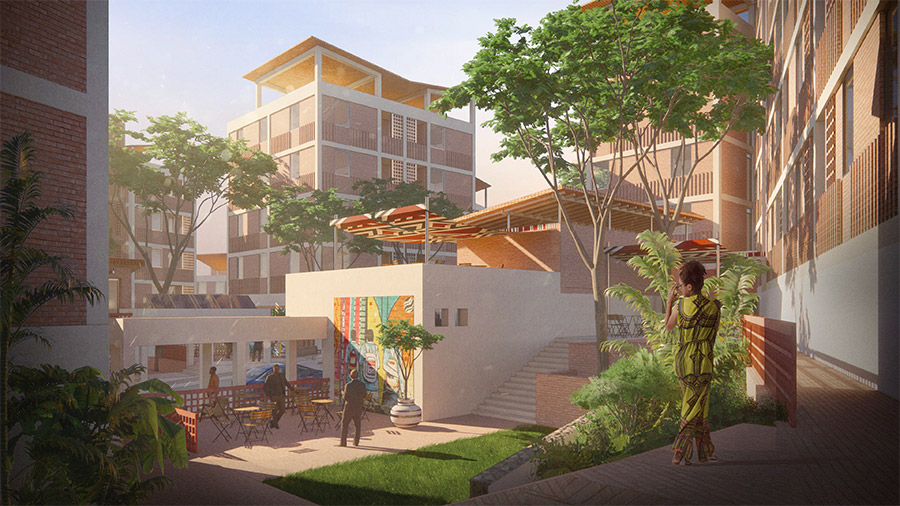
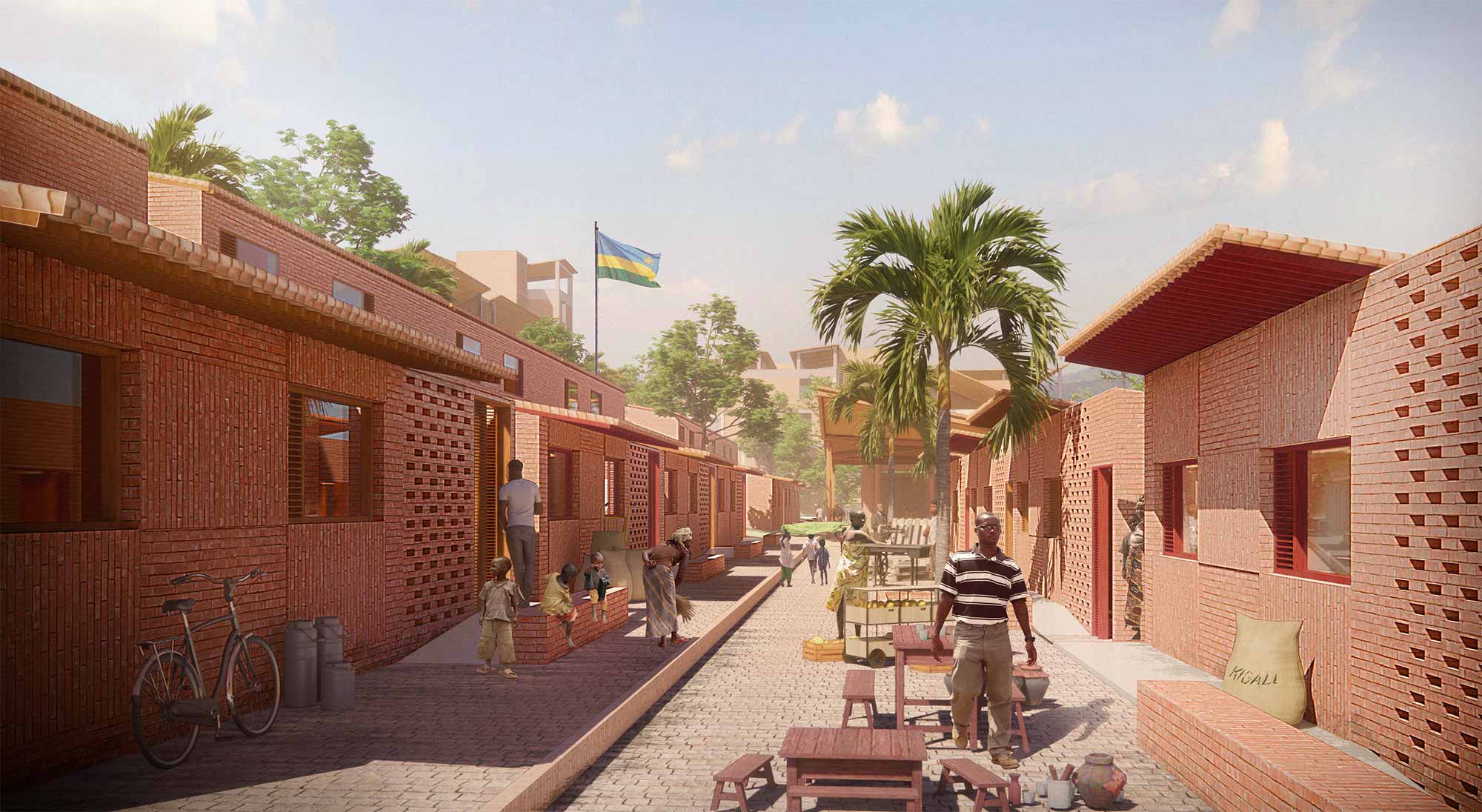
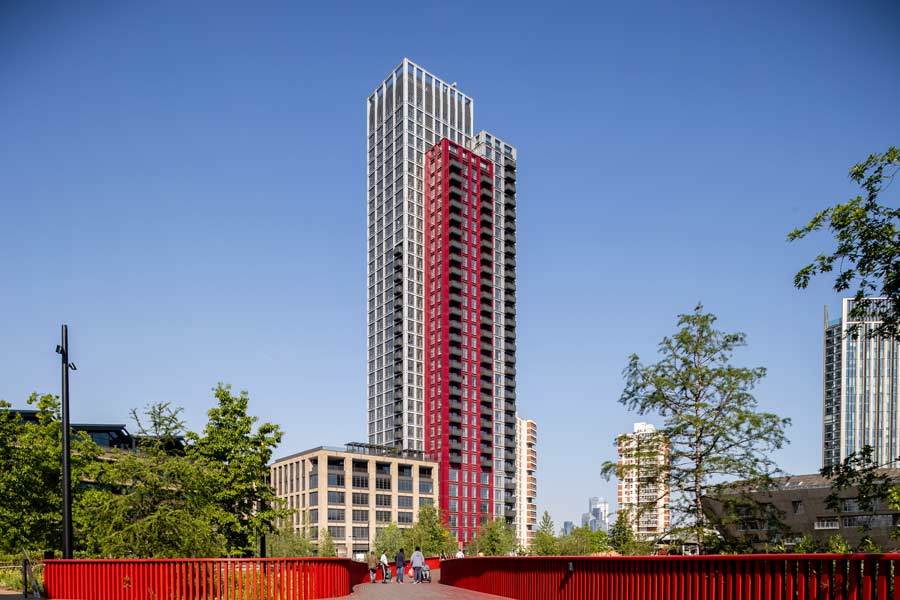 Canada Water
Canada Water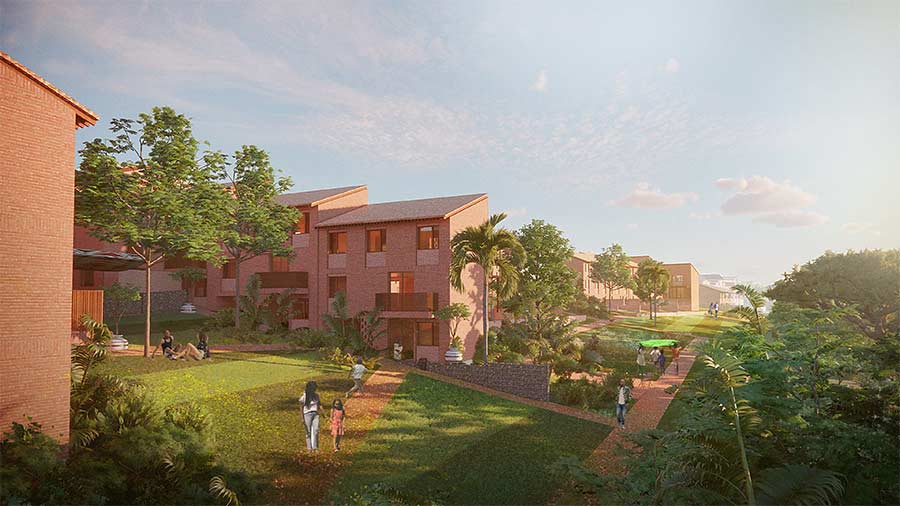 Green City
Green City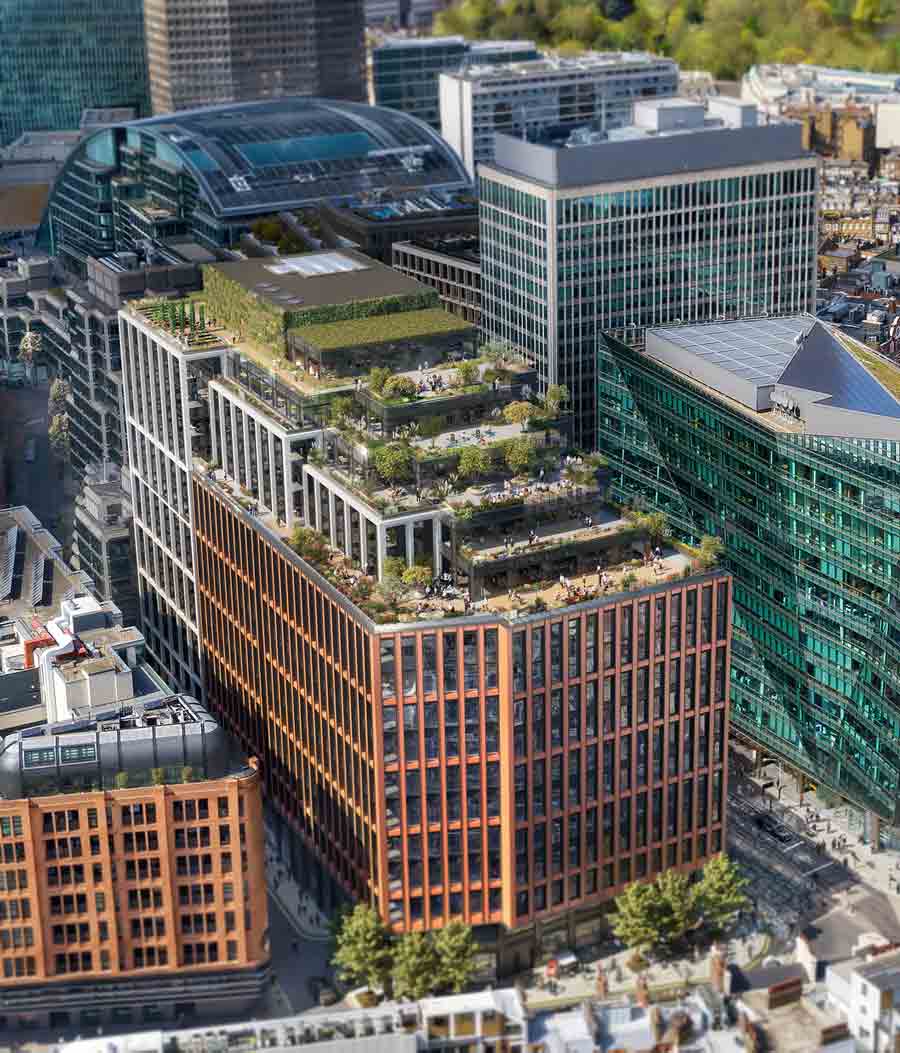 105
105 25
25 The JJ Mack
The JJ Mack The Farmiloe.
The Farmiloe. Pure
Pure  Tabernacle
Tabernacle  Whitworth
Whitworth White City
White City  Aloft
Aloft  NXQ
NXQ TTP
TTP Two
Two 'Radiant Lines'
'Radiant Lines' A Brick
A Brick One
One The Stephen A. Schwarzman
The Stephen A. Schwarzman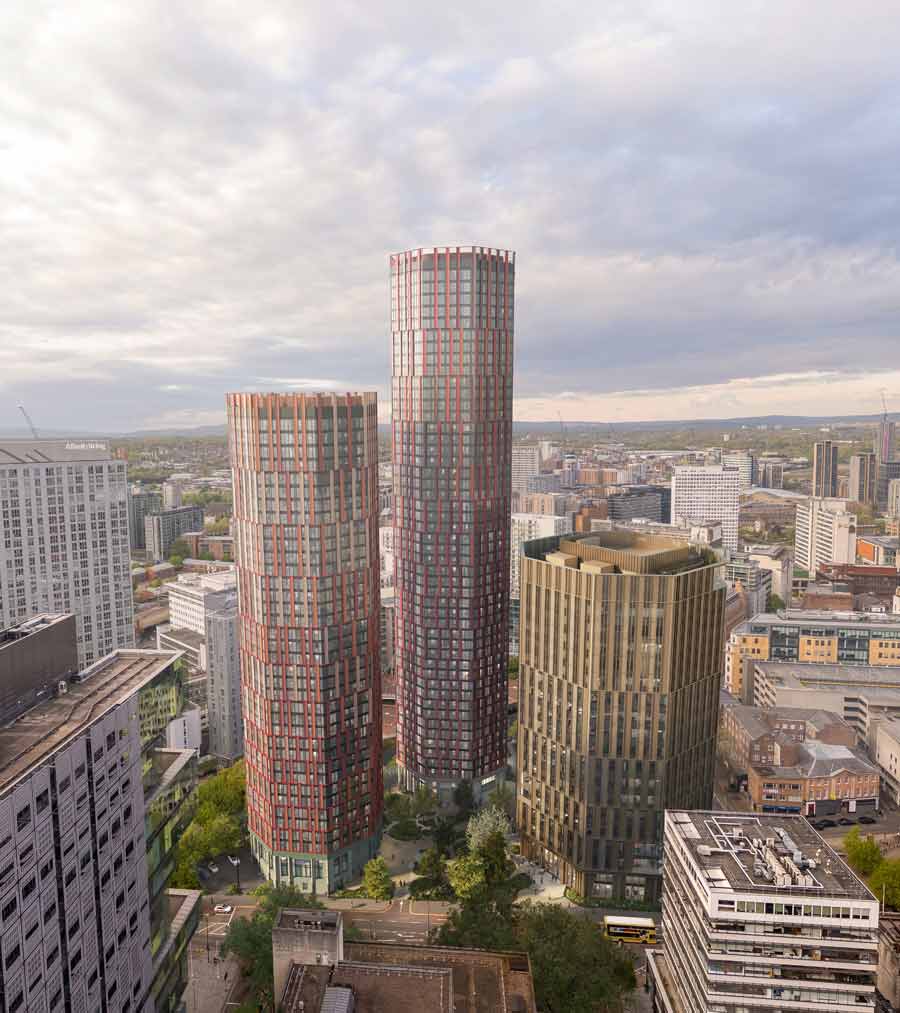 Albert Bridge House.
Albert Bridge House. Edgar's
Edgar's Luton Power Court
Luton Power Court St Pancras
St Pancras Wind Sculpture
Wind Sculpture Sentosa
Sentosa The
The Liverpool
Liverpool Georges Malaika
Georges Malaika Reigate
Reigate Cherry
Cherry Khudi
Khudi