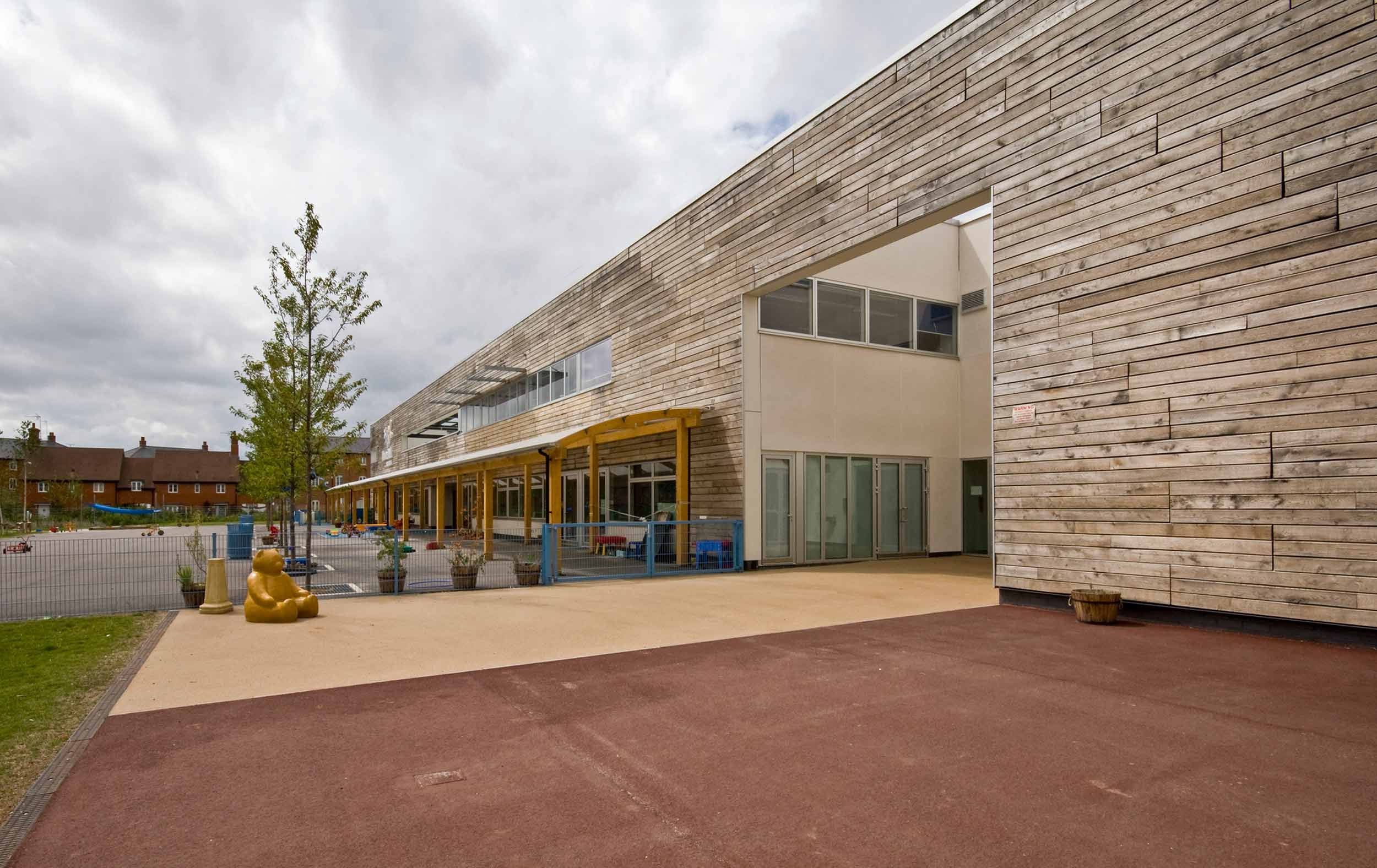
Extensive elevations of sustainable timber cladding set Howe Dell School’s new two-storey building apart from its wattle and daub predecessor, and highlight the intention of the client to create a BREEAM ‘Excellent’-rated building using some of the latest technologies.
A two-storey, BREEAM ‘Excellent’-rated school extension using new technologies
Built around two miles away from the site of the existing school, the new scheme comprises one long, rectangular structure linked by a footbridge to a separate single-storey hall intended to serve the local community. To the south of the building we positioned the teaching areas, with the pastoral and administrative facilities situated to the north, making full use of the site to provide a learning environment.
We designed a steel frame for the main building, which was chosen for its sustainability credentials as well as speed of construction and potential cost savings. The lightweight structure and good ground conditions enabled us to specify a reinforced concrete raft as the most economical solution. The adjacent community hall comprised load-bearing masonry walls, also bearing onto a raft foundation.
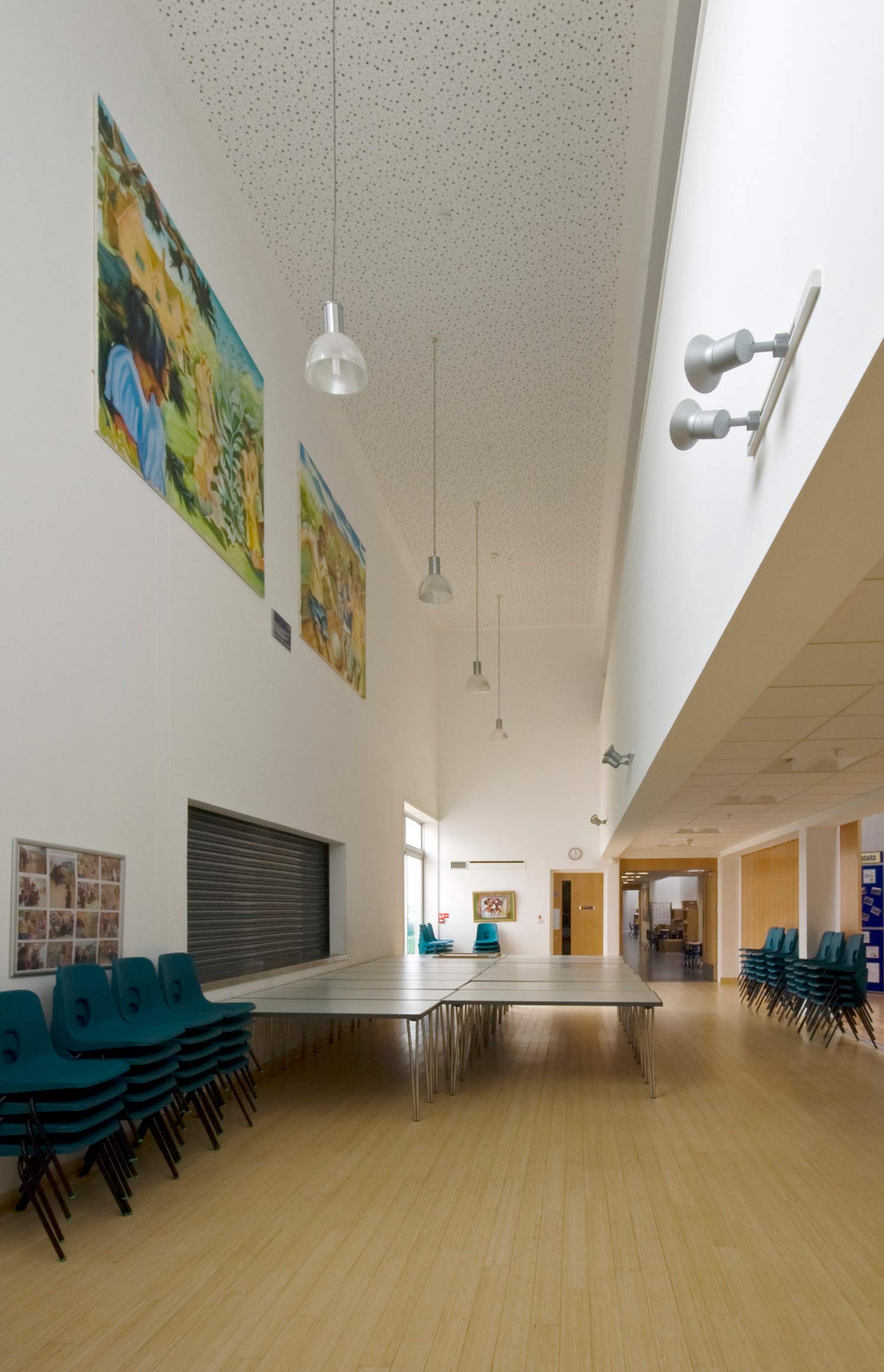
For the floors of the main building we specified the Tarmac Thermodeck system, incorporating hollow concrete floor slabs with high thermal mass, through which heated or cooled air could pass and circulate. This formed part of an innovative ‘interseasonal heat transfer system’, whereby an underground pipe system captures solar heat energy during the warmer months, and stores it for circulation through the building via the hollow floors in the winter. The opposite was also possible, with cooling drawn from the ground in lower temperatures and used to condition the air in the summer.
Elsewhere we incorporated a green roof, and wind turbines and photovoltaic cells. We specified high thermal performance windows, maximising natural light into classrooms and halls. Cladding varied between timber cladding and render onto blockwork for the main building and load-bearing blockwork masonry on the community hall building.
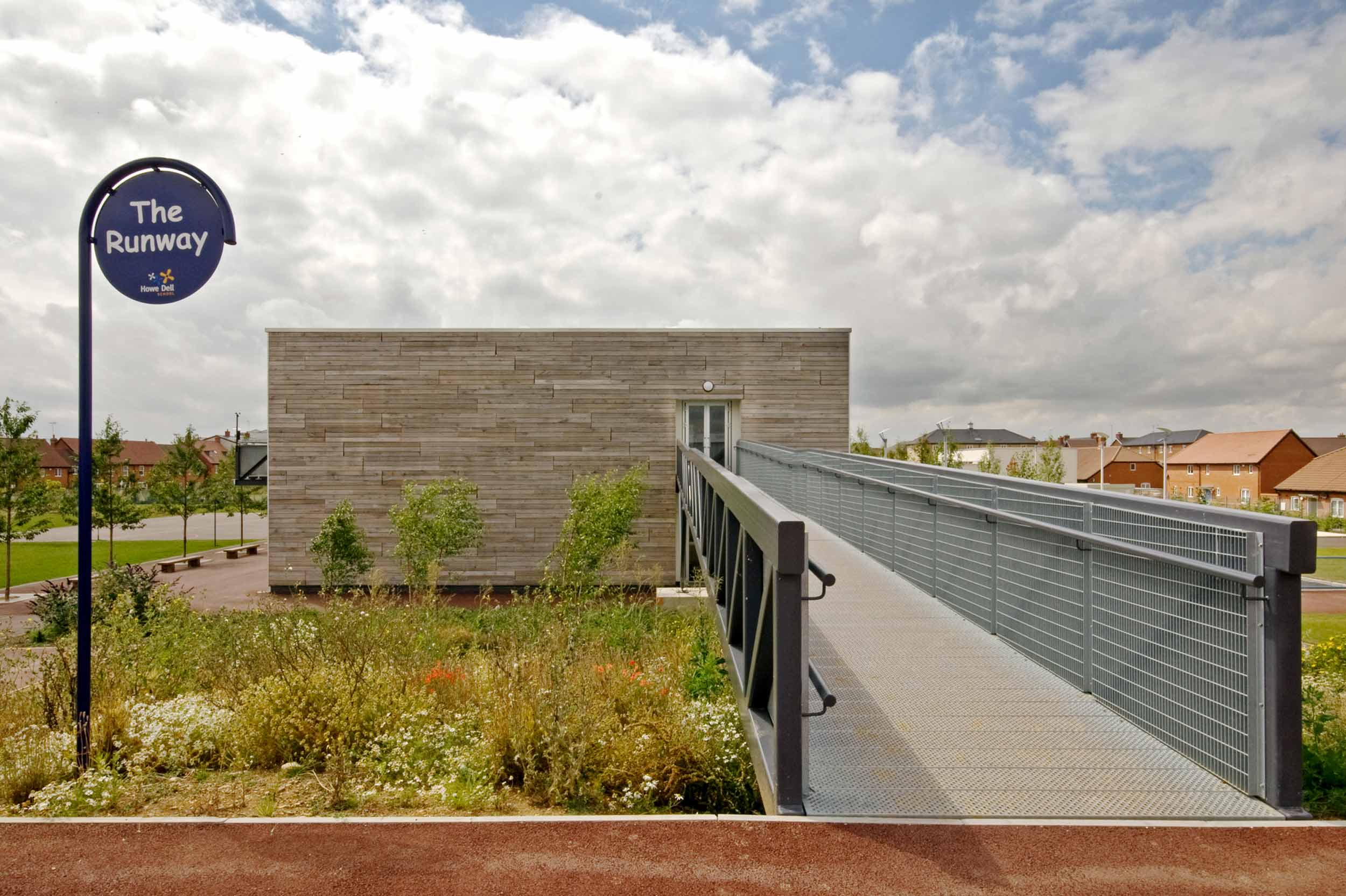
ECO Green Flag accreditation
Selected by BREEAM as one of eight projects used during the development of the ‘BREEAM for Schools’ initiative
2008 Building Magazine Sustainable Building of the Year – Runner-up
2008 ACE Awards ‘Sustainable Technologies’ – Highly Commended
 Two
Two 'Radiant Lines'
'Radiant Lines' A Brick
A Brick One
One The Stephen A. Schwarzman
The Stephen A. Schwarzman Albert Bridge House.
Albert Bridge House. Edgar's
Edgar's Luton Town FC
Luton Town FC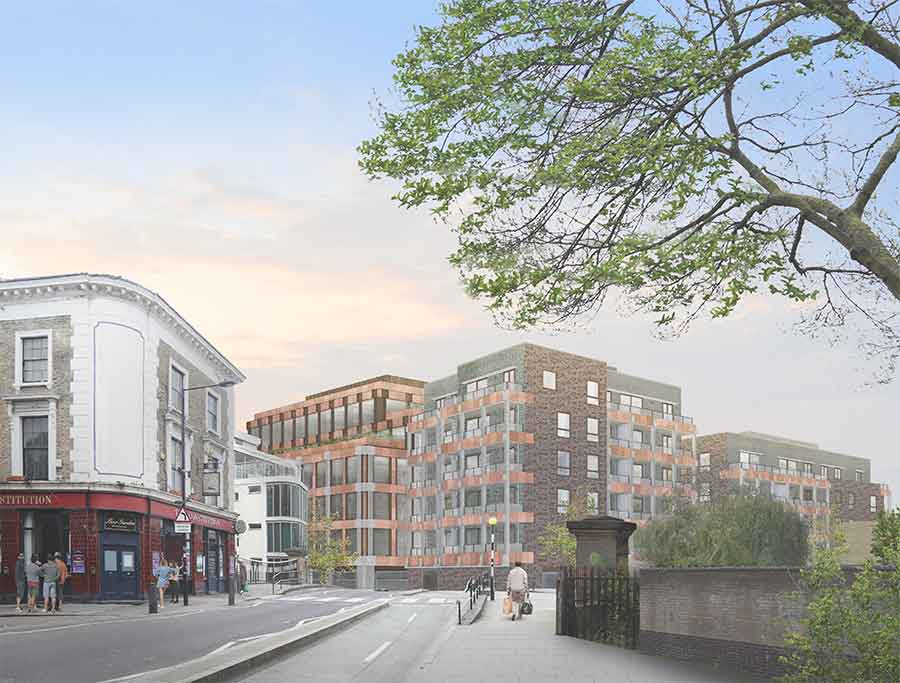 St Pancras
St Pancras Wind Sculpture
Wind Sculpture Sentosa
Sentosa The
The Liverpool
Liverpool Malaika
Malaika Cherry
Cherry Khudi
Khudi Haus
Haus 10 Lewis
10 Lewis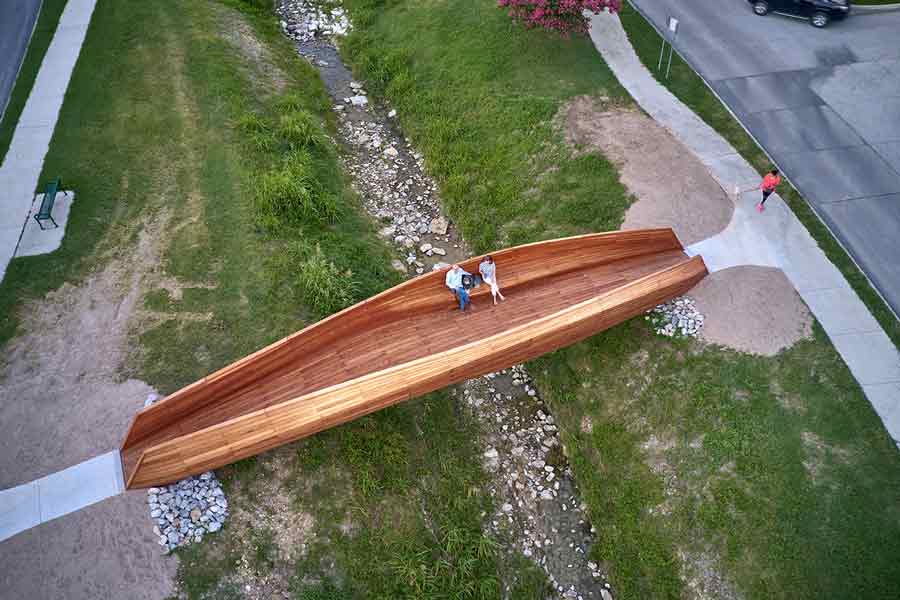 'Drift'
'Drift'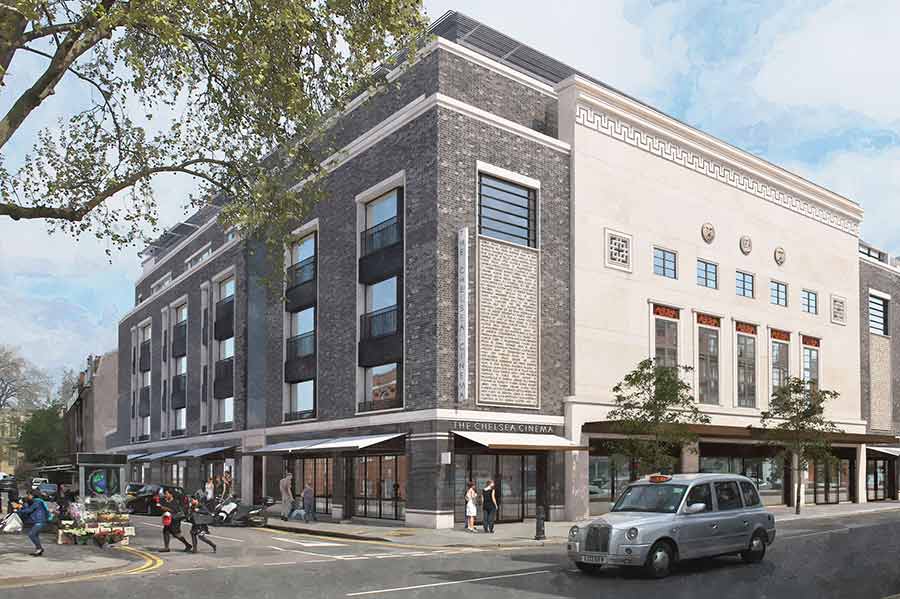 The
The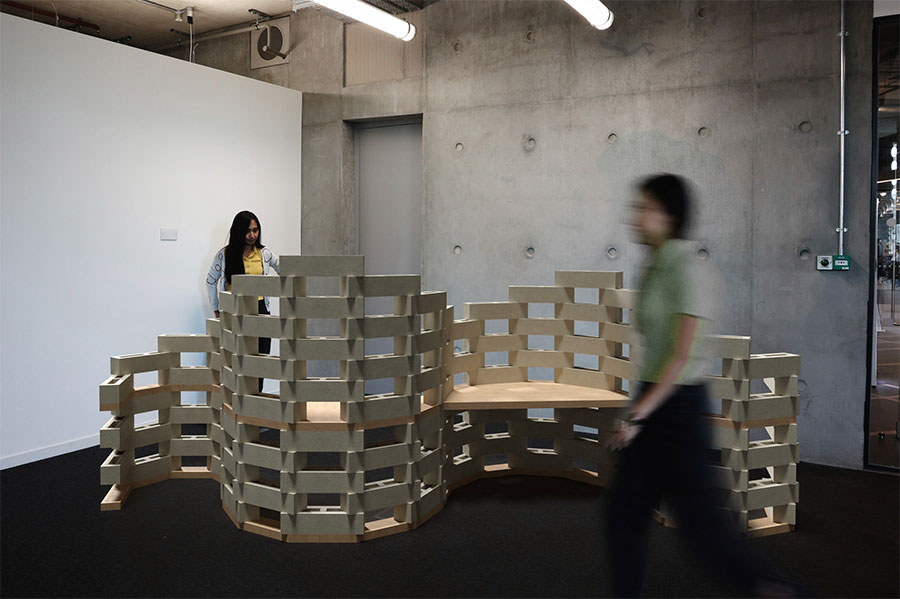 Crinkle-Crankle
Crinkle-Crankle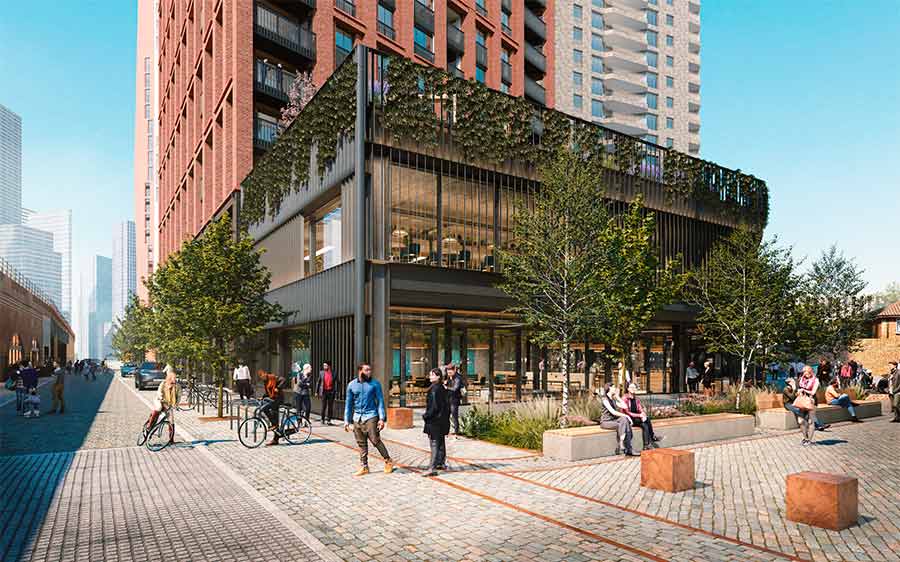 Apex
Apex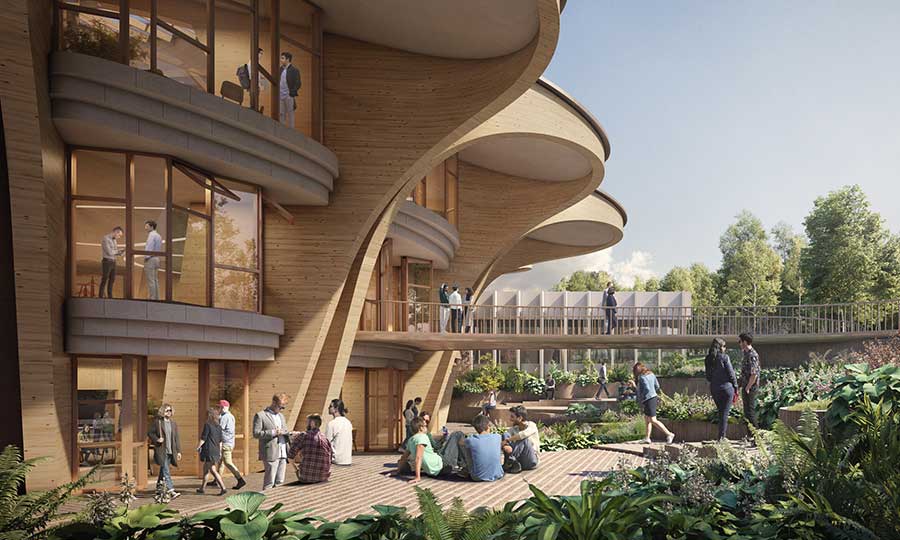 UCB
UCB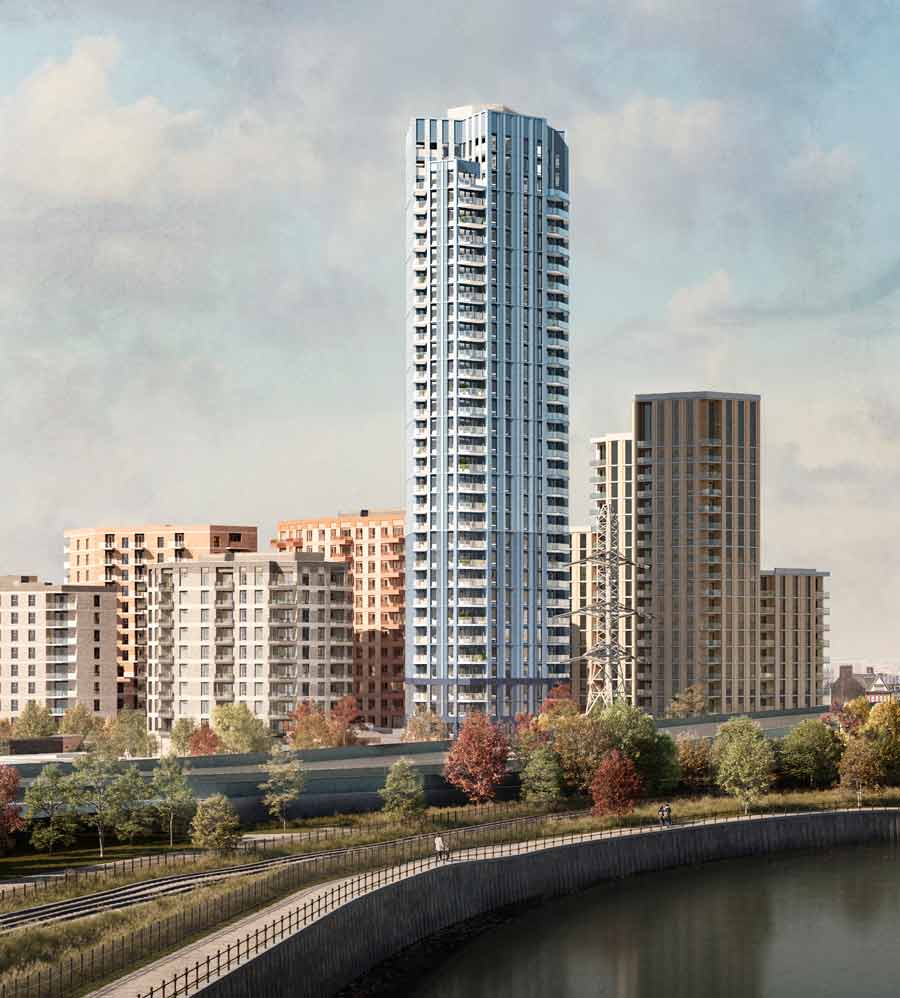 Manor Road
Manor Road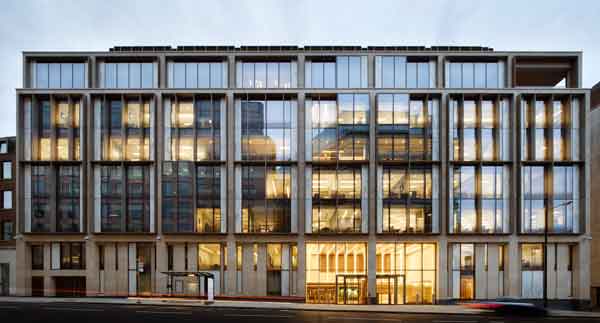 17 Charterhouse
17 Charterhouse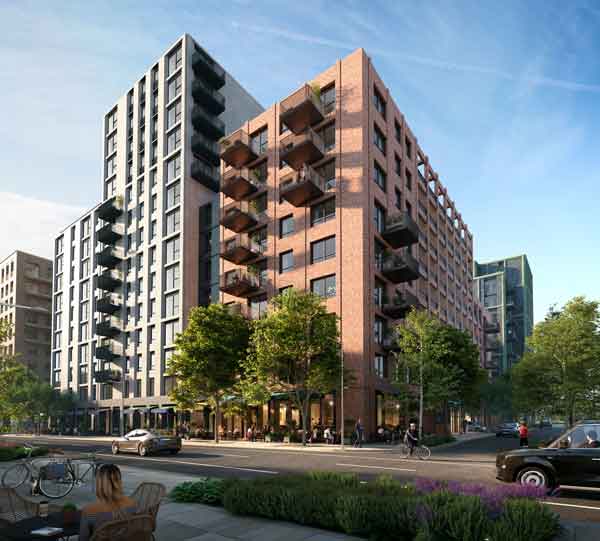 Brent Cross
Brent Cross 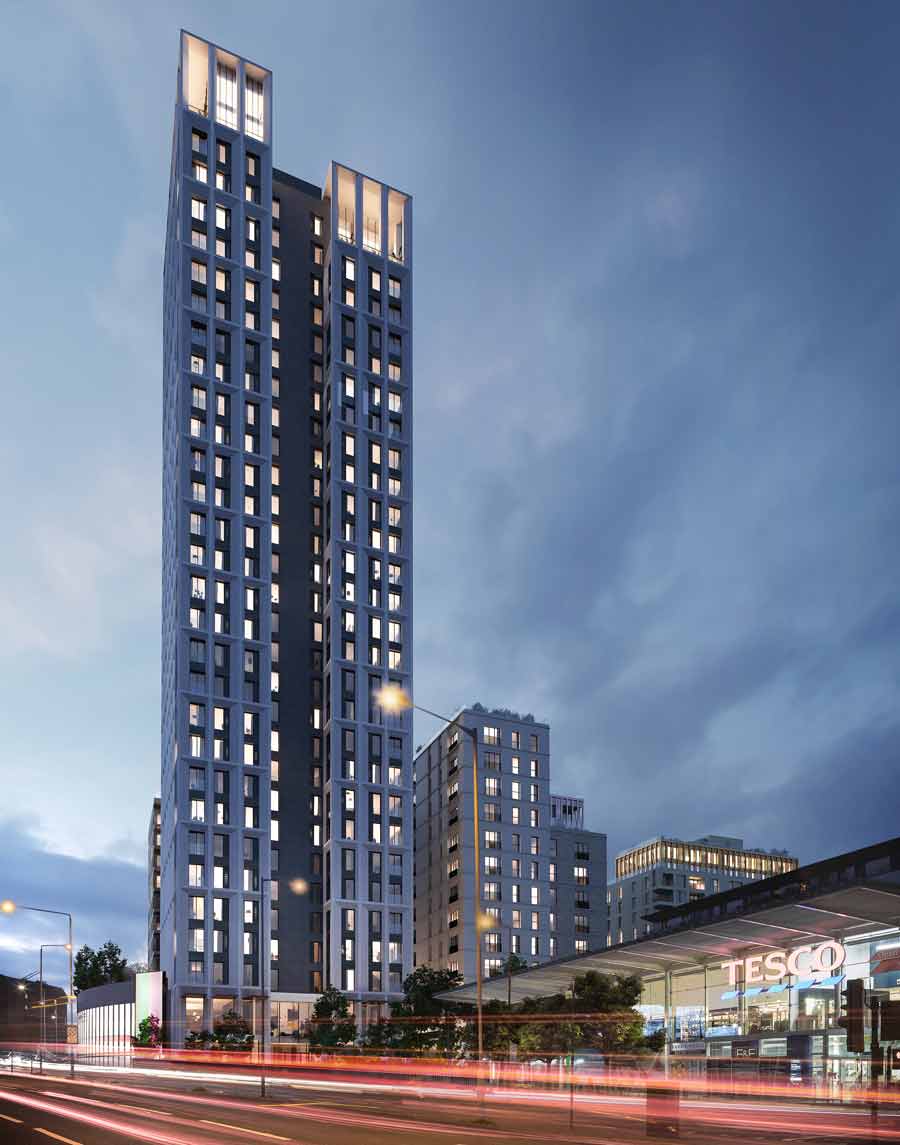 100
100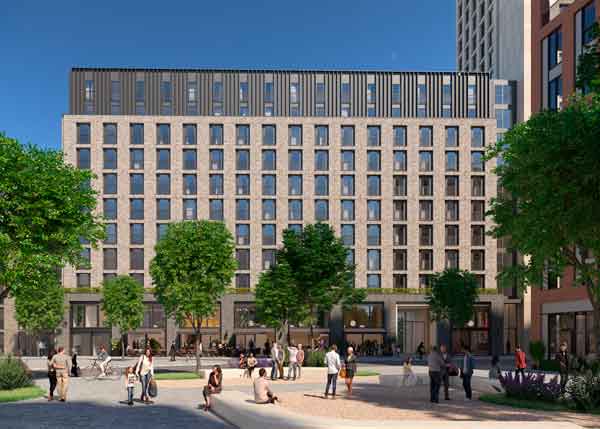 Brent Cross
Brent Cross 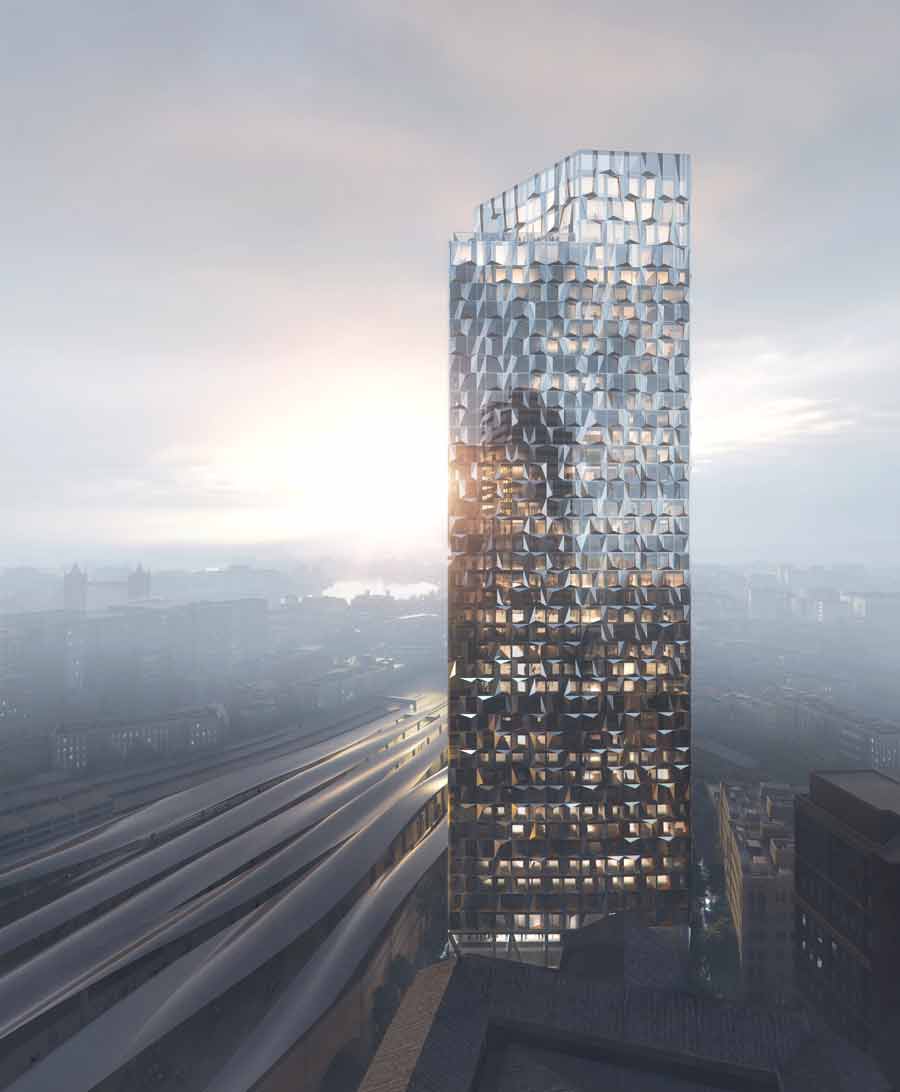 Chapter
Chapter Roatan
Roatan