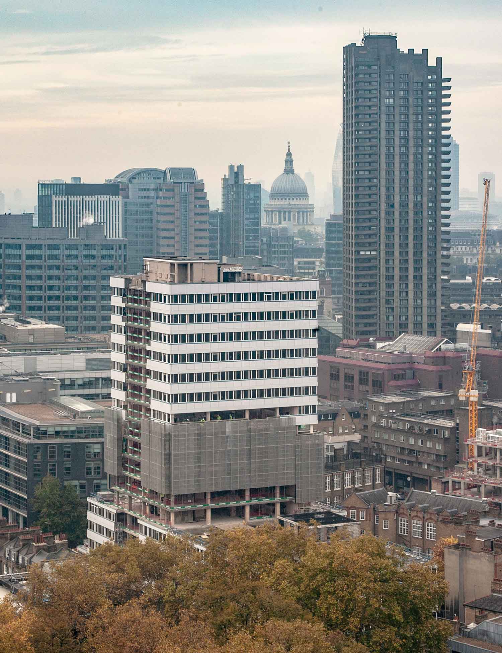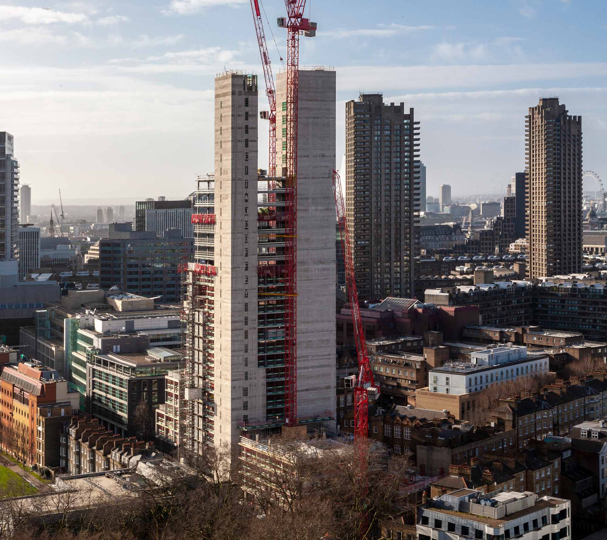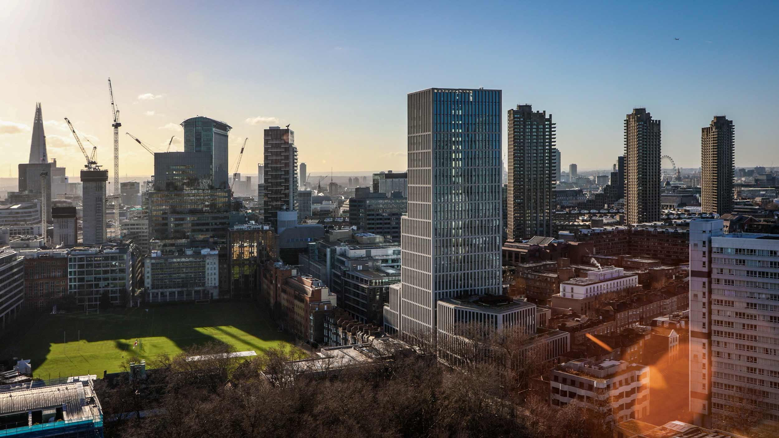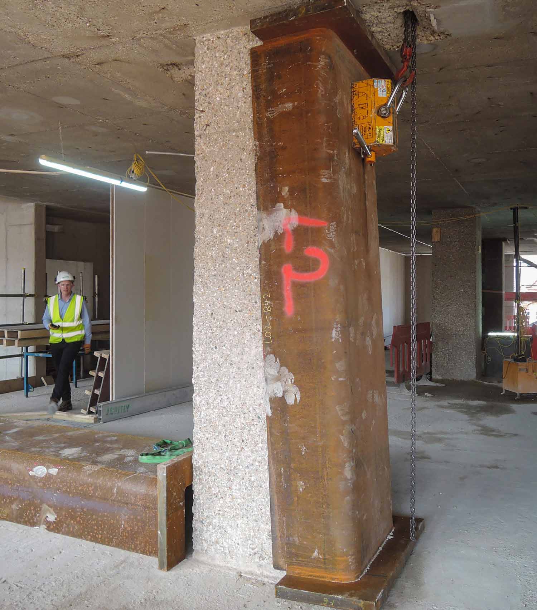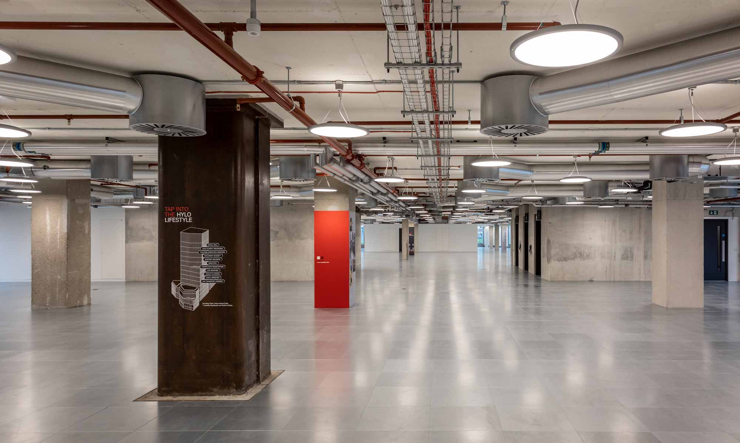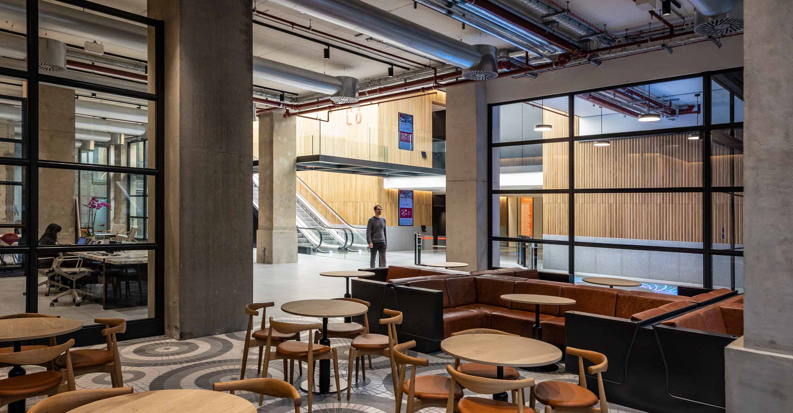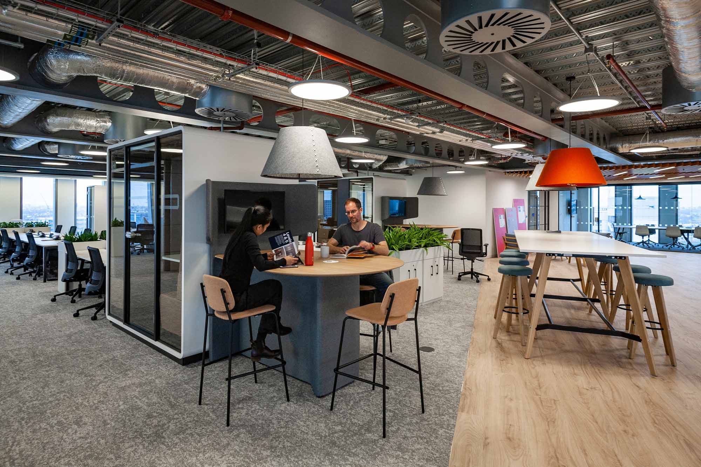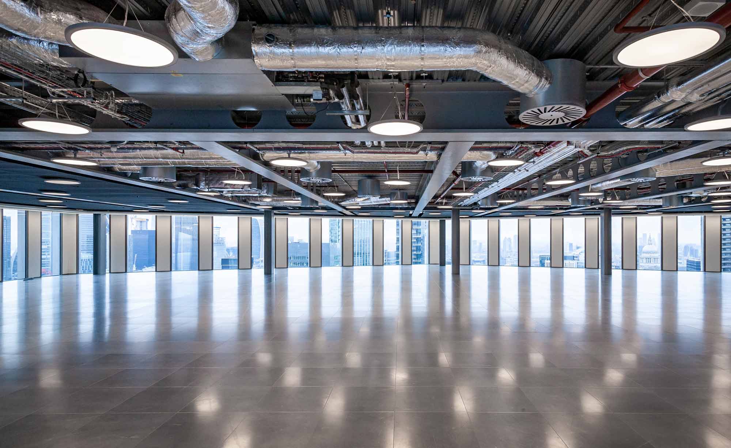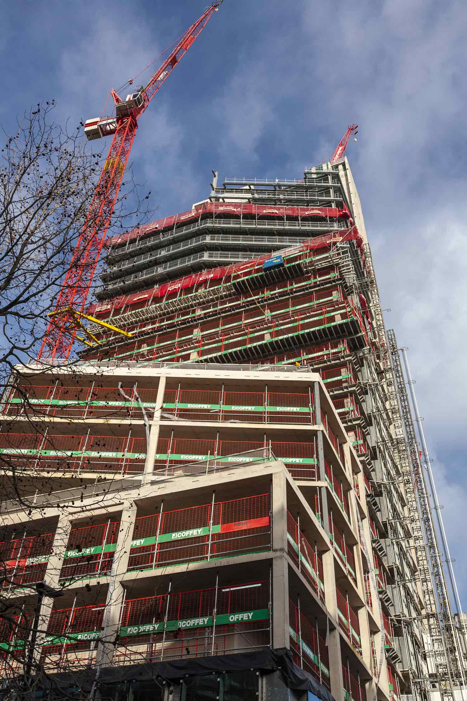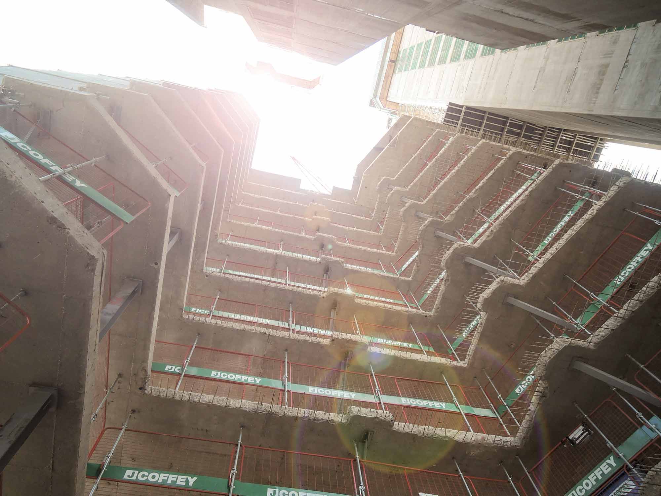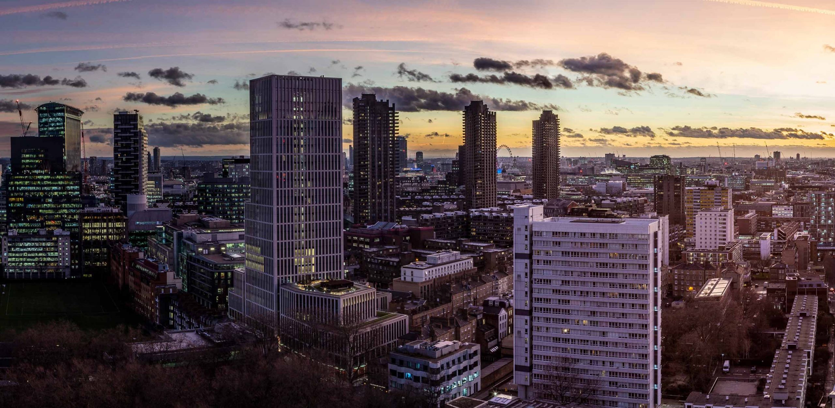
Following on from our groundbreaking work on the South Bank Tower extension, we are taking the same principle with an existing 16-storey tower in Islington, extending it 13 storeys. Its 3-storey podium will also be doubled in height, with both podium and tower sharing a single split-level basement.
Extension of a 16-storey London tower with an additional 13 storeys for expanded workspace.
This extension will create 12,687 m² of additional office space, including 929 m² of affordable workspace designed for small- and medium-sized businesses, as well as 1,328 m² of retail space. The new scheme also adds 500 cycle parking spaces and will be car free, losing the 85 spaces it currently offers.
The original 1960s building was designed by Richard Seifert Architects for British Telecom, comprising RC flat slabs spanning onto RC columns, which are in turn supported on under-reamed piled foundations.
Information on the existing building has been compiled from a series of engineering record drawings consisting of general arrangement and reinforcement detailing drawings. Piecing together the history of the constituent parts of this building presented a major obstacle in the generation of a proven, viable structural response to this complex engineering challenge. Unlocking this potential required us to fundamentally redesign the existing building following a confirmatory exercise which back-analysed the structure, verifying initial assumptions.
This investigation and analysis means that we can sustainably reuse large portions of the existing building. A key aim is also to reuse the existing basement and foundations, minimising any new excavations as much as possible, so our design strategy has limited additional loads onto the existing basement columns to 30 %, utilising existing, unused capacity.
The tower’s existing core will be demolished and replaced with a new core configuration that allows for a more efficient floor plate. It will also provide stability for the 13-storey extension constructed using lightweight steel with composite slabs on metal decking.
At the back of the development a six-storey residential block will be constructed including 25 social rent homes. This will be a relatively simple, efficient design of RC frame with flat slab, reusing an existing section of the basement and its retaining walls.
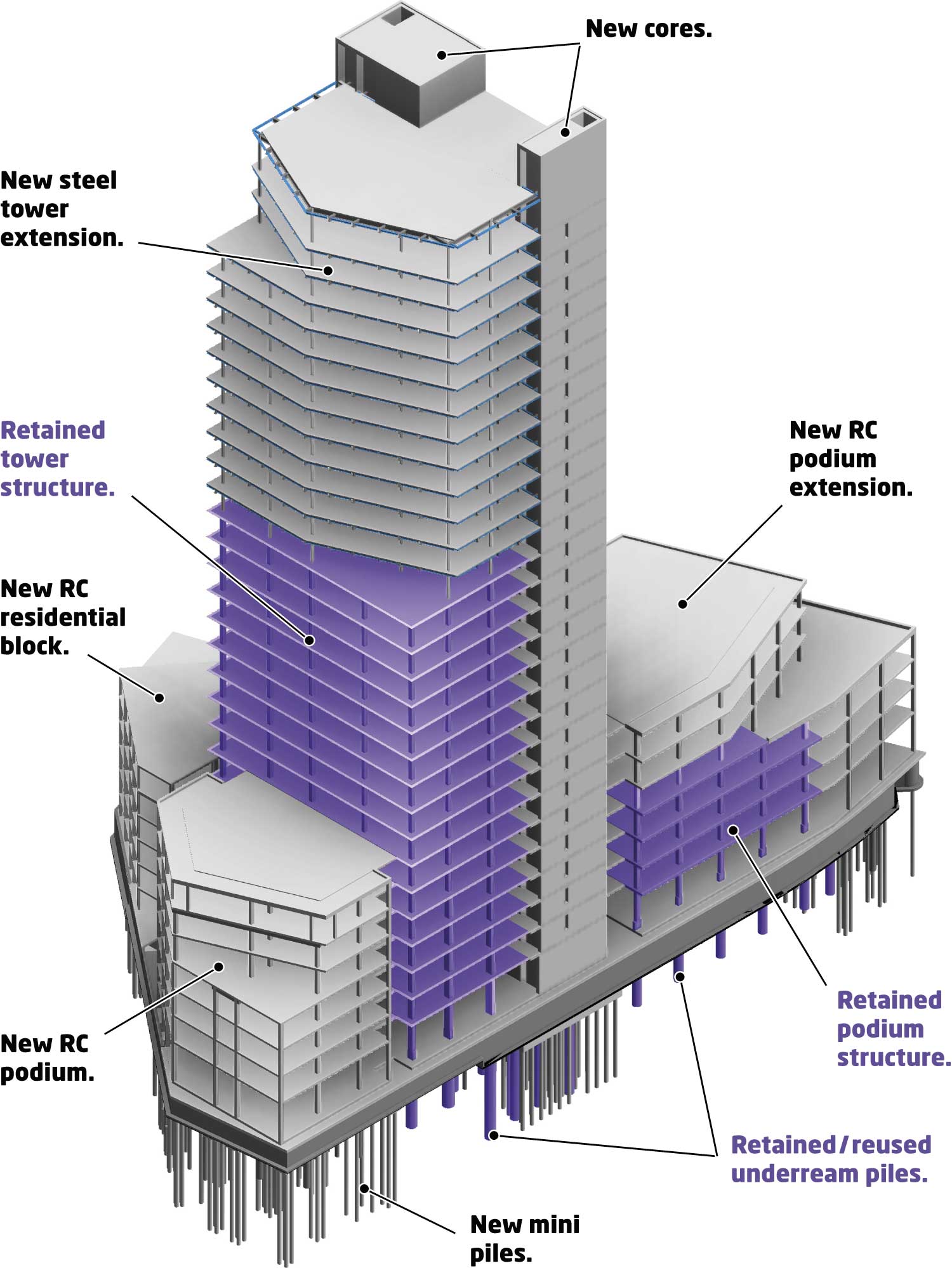
2024 CTBUH Award of Excellence – Structure
2024 CTBUH Award of Excellence – Repositioning
2023 Structural Steel Design Award
2022 IStructE Structural Award – Supreme Award for Structural Engineering Excellence
2022 Tall Building Awards – Winner of Winners
2022 Tall Building Awards – Best Mixed-Use / Commercial Tall Building Project
2022 RICS Award – Commercial Project of the Year
“Hylo could only have been achieved through masterful structural engineering.”
