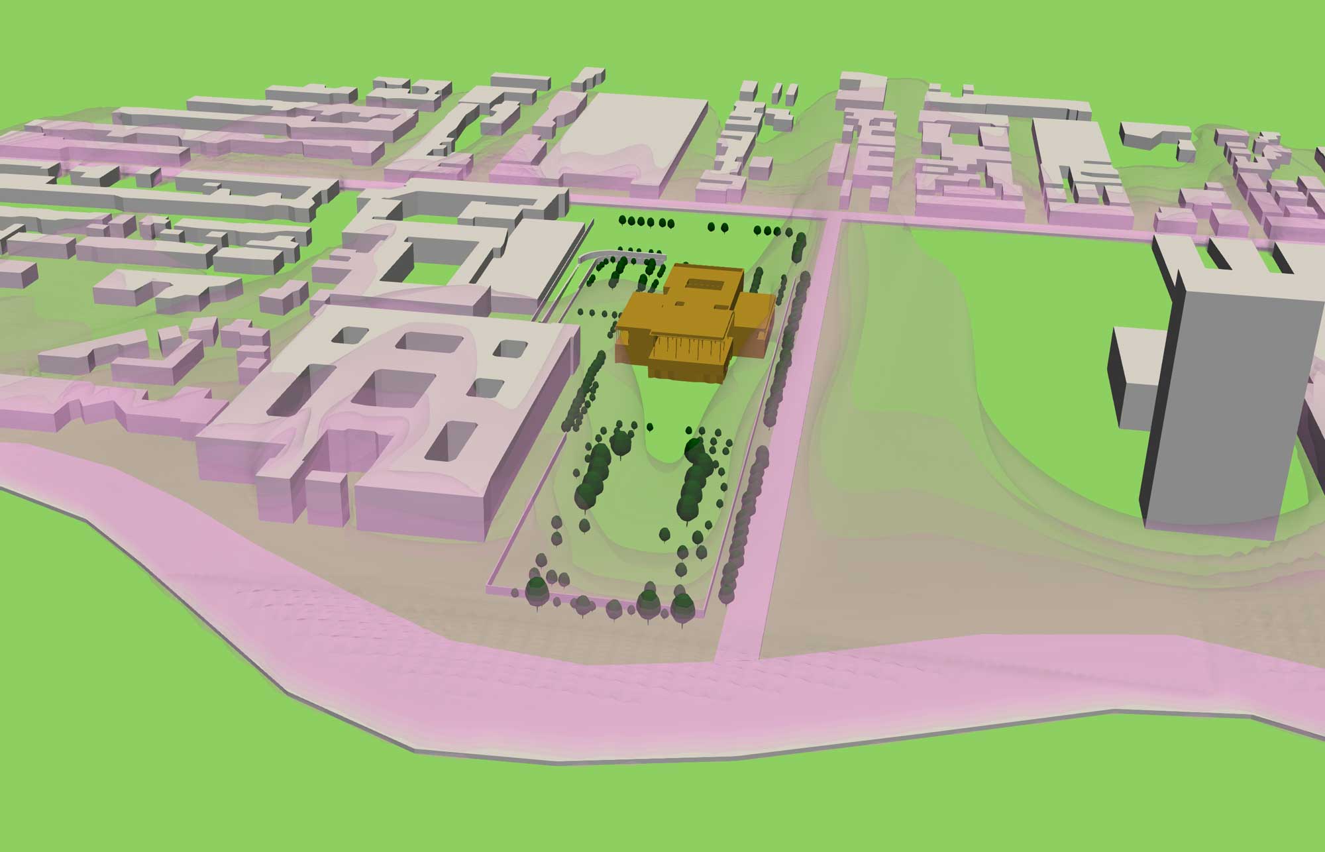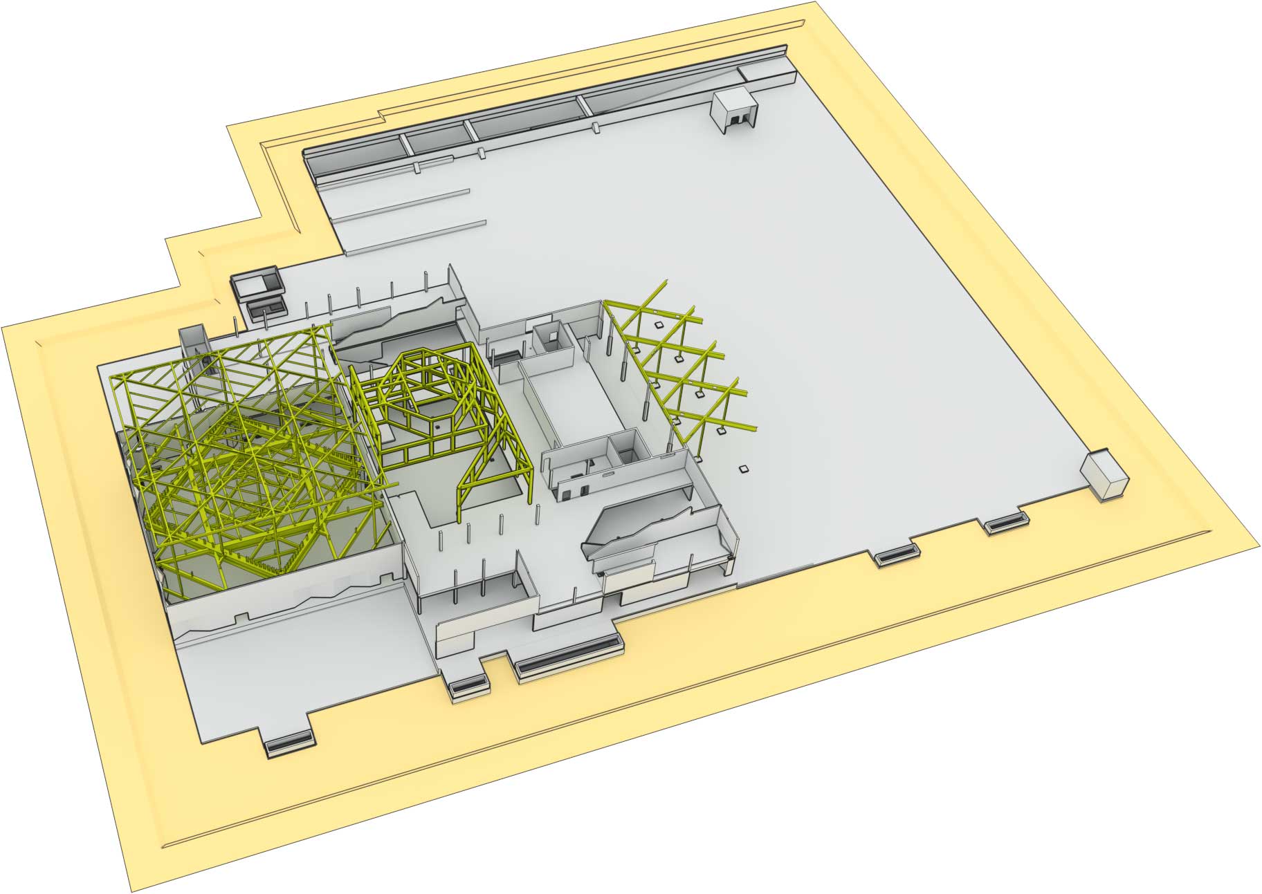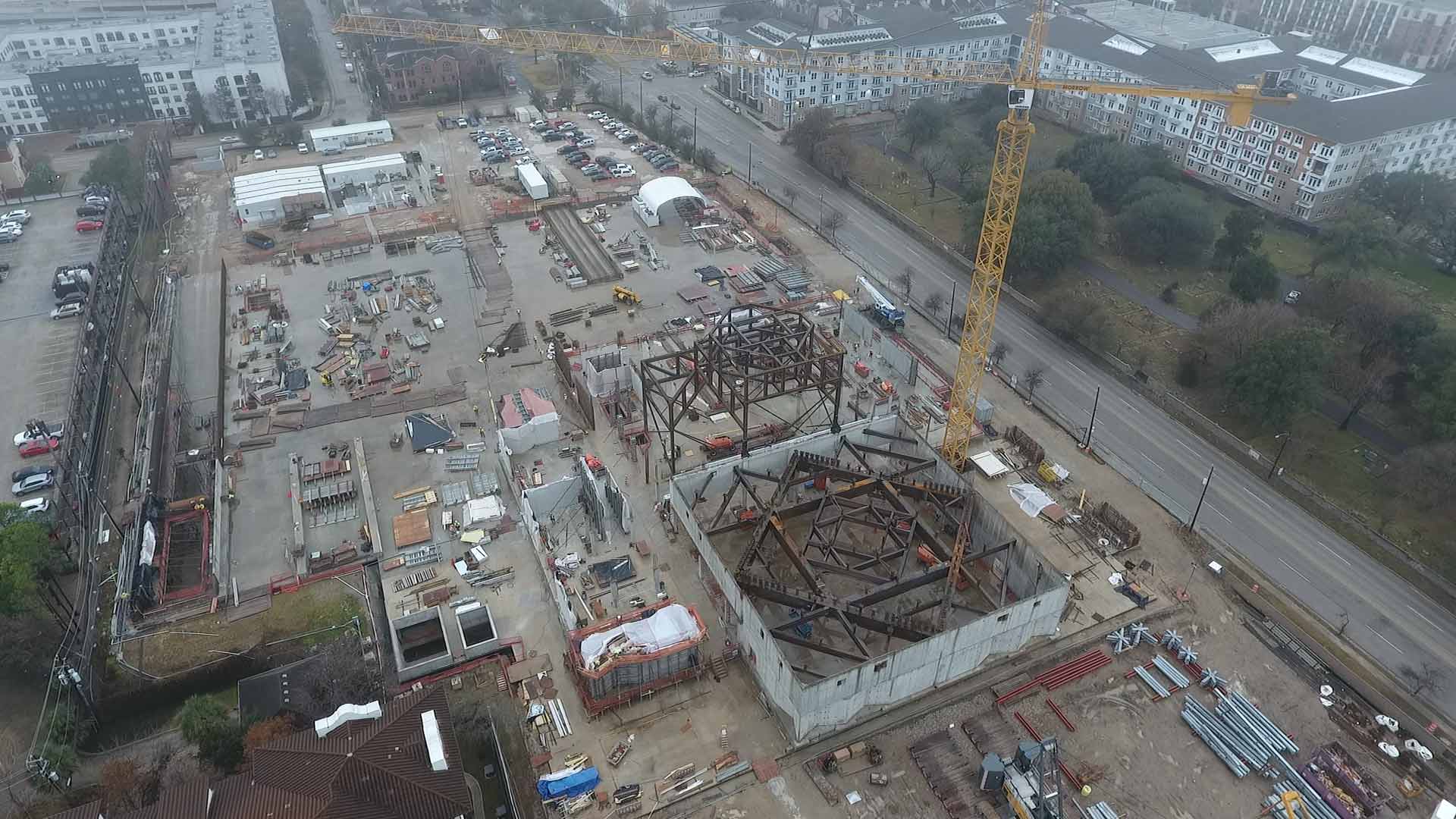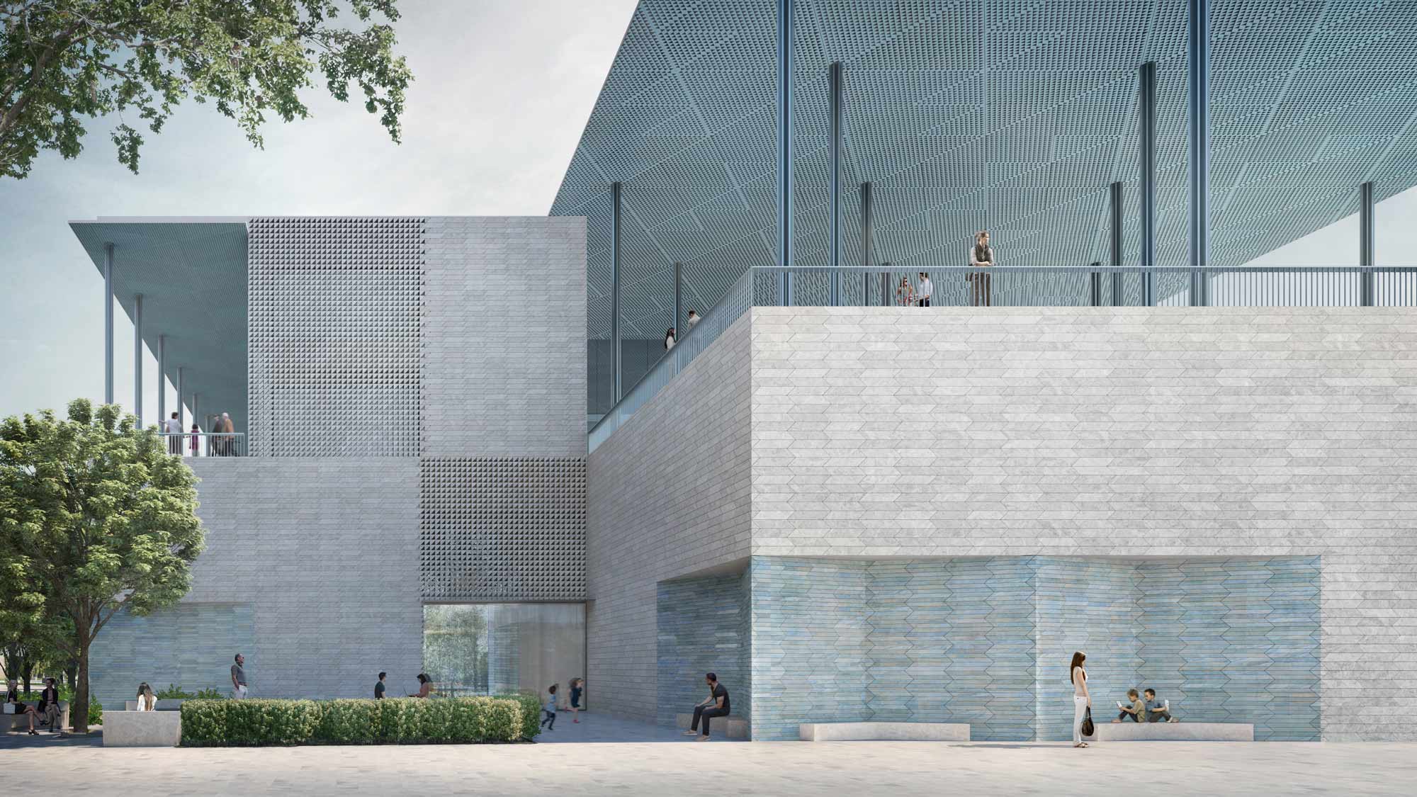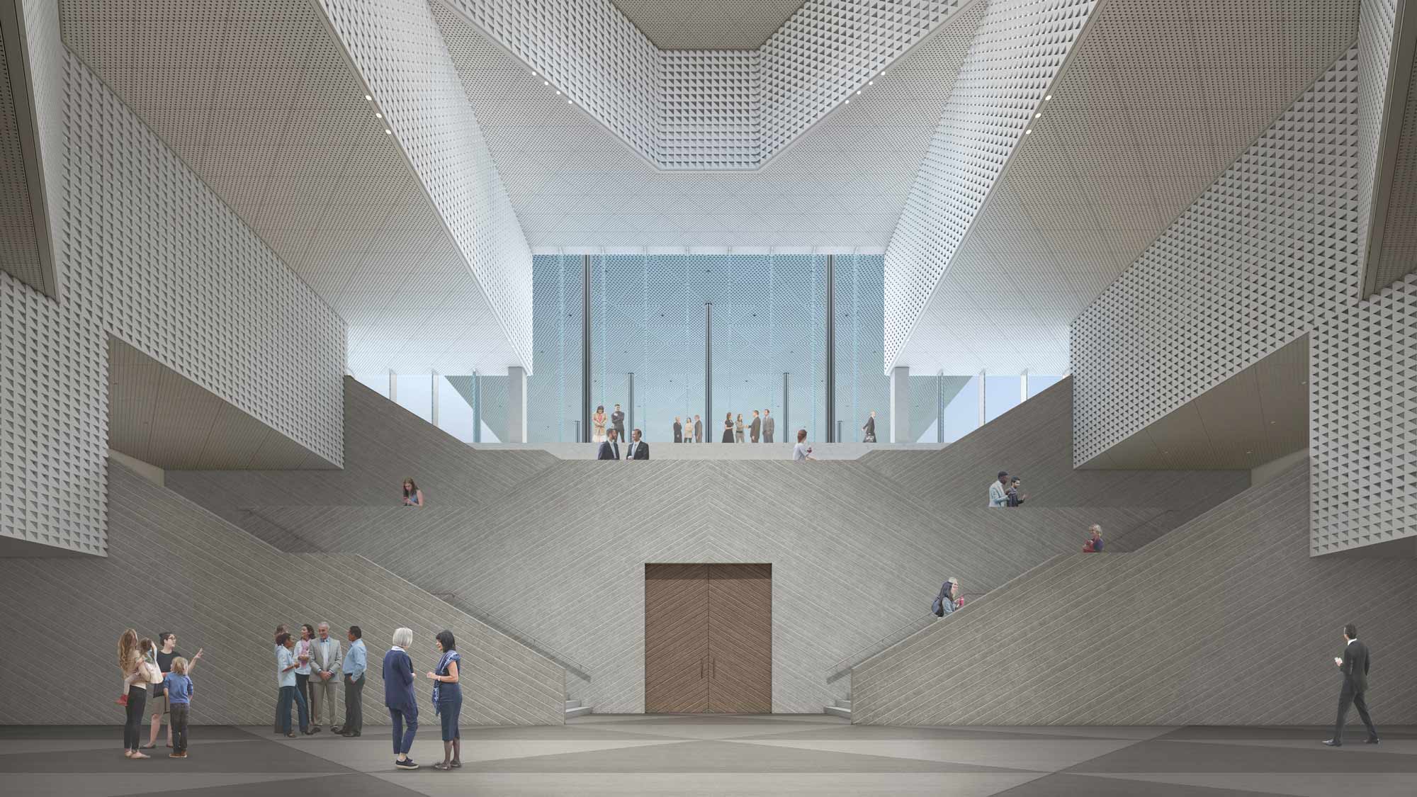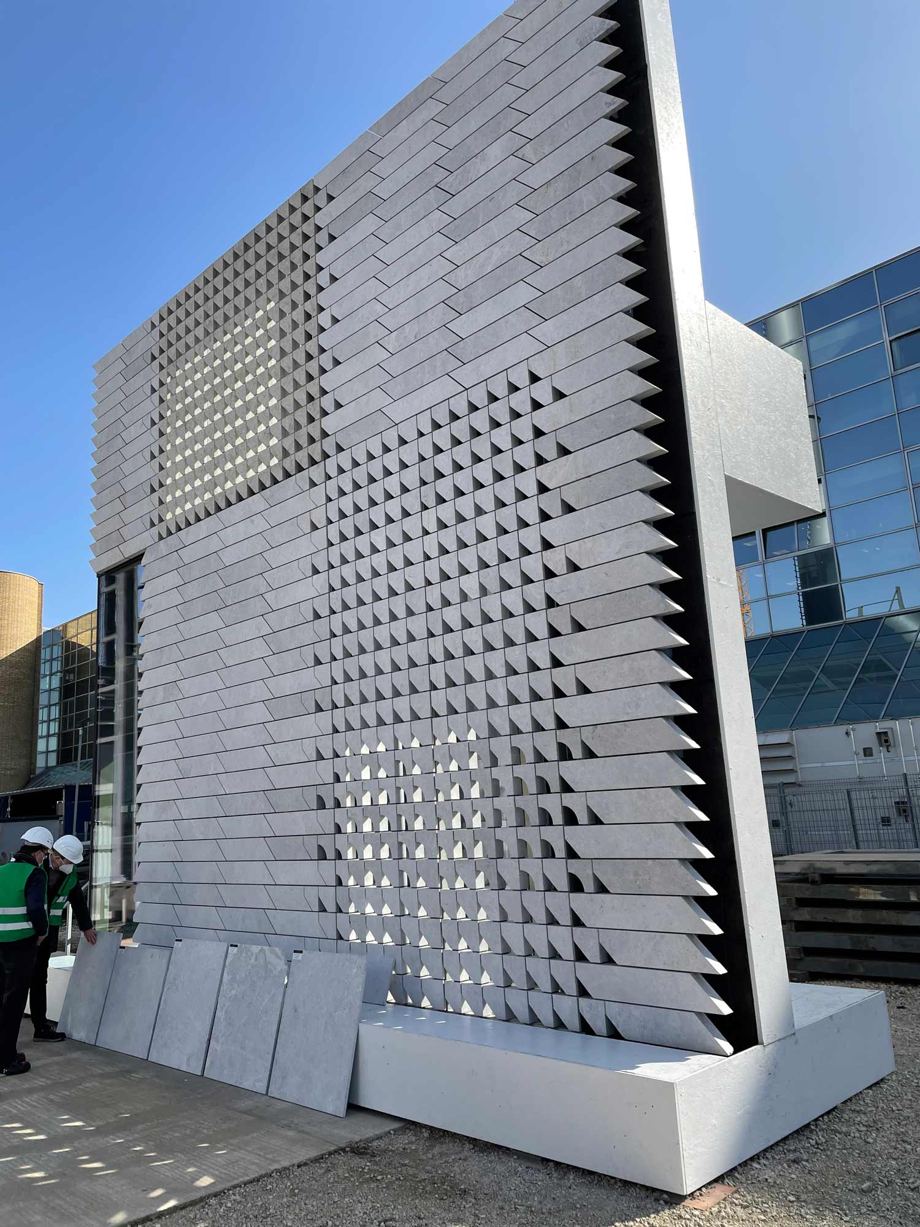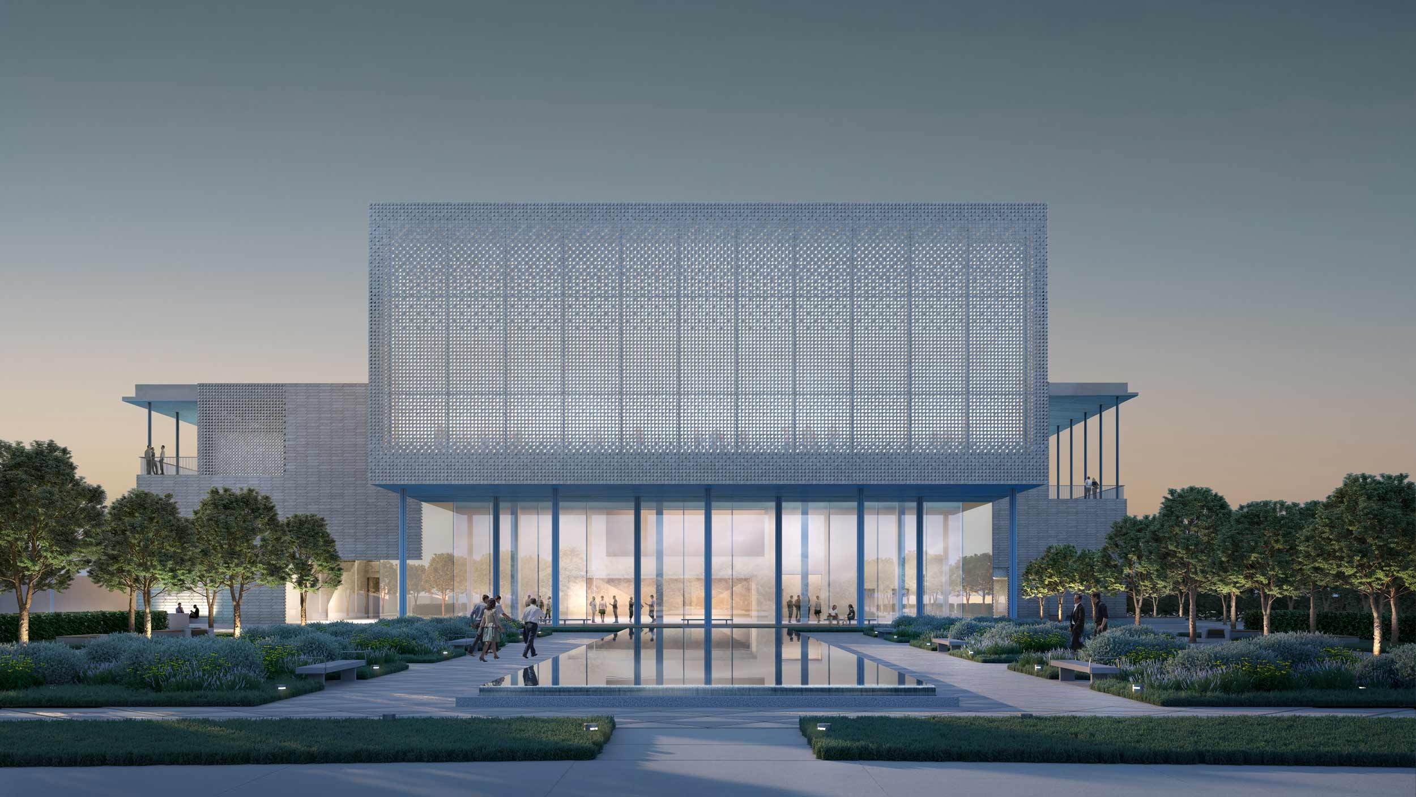
This landmark civic facility, which is designed by Farshid Moussavi Architecture, is the first Ismaili Centre in the US. Its mission is to advance pluralism, public understanding and civic outreach under the guidance of the Ismaili community’s spiritual leader: His Highness the Aga Khan.
A new centre to encourage shared perspectives across all backgrounds, traditions and faiths.
The new centre joins an established network of Ismaili Centres worldwide. It’s located in central Houston – as part of the city’s Buffalo Bayou waterfront regeneration zone – and hosts educational, cultural and social events with the aim to encourage understanding, facilitate shared perspectives, and build bridges through intellectual exchange.
The building provides three principal functions – worship, education, and social interaction – through several unique facilities; these include a dramatic atrium, a prayer room, a social hall, an education wing, a social wing, and three multipurpose outdoor ‘Evian’ spaces. It also incorporates administrative offices for the Aga Khan National Council.
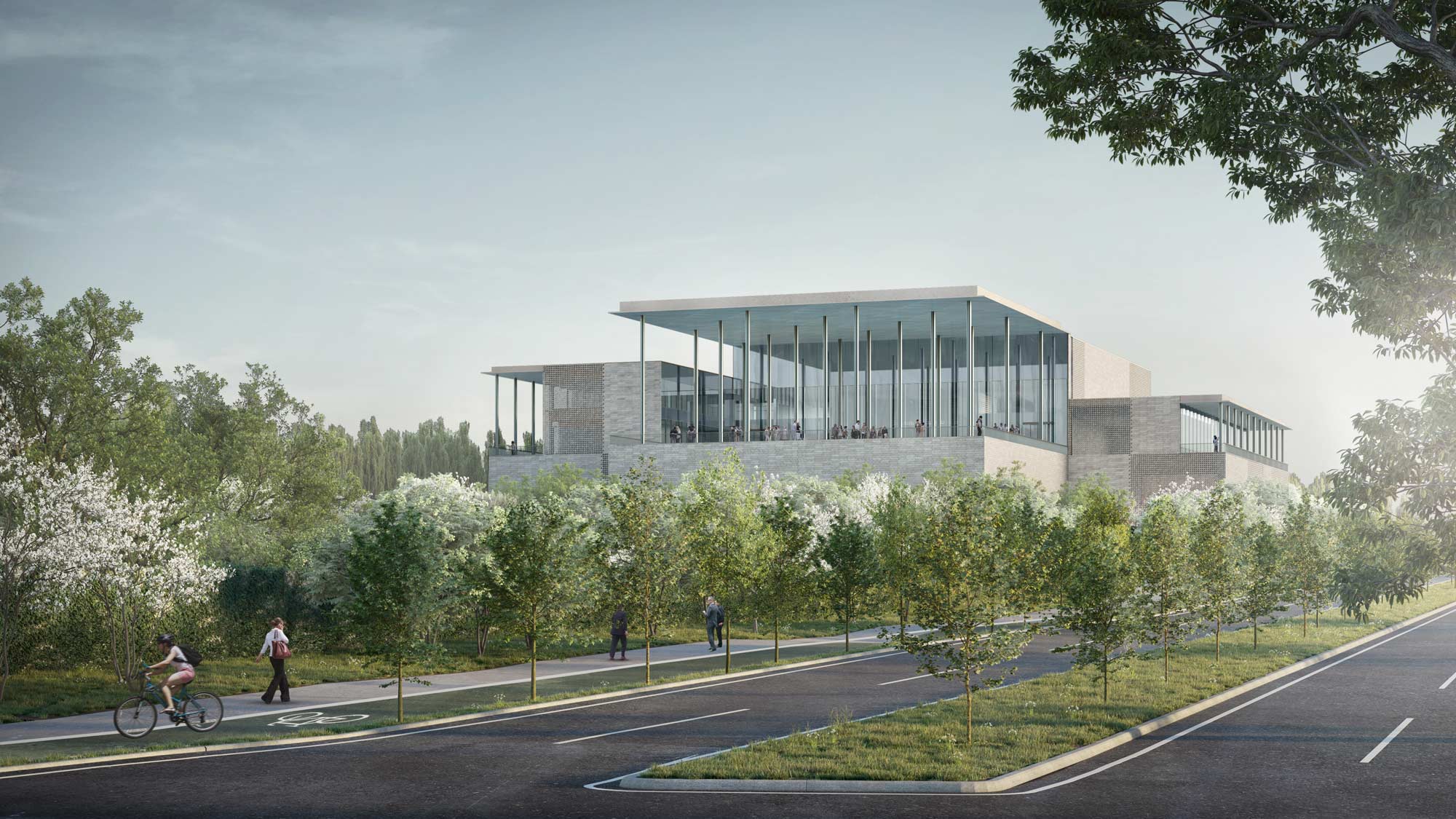
Architecturally, the design draws from traditional Islamic philosophy and Persian styles, as well as from Western influences; the building symbolises this dialogue through both its fabric and use. The design also responds to Houston’s harsh climate of thunderstorms, hurricanes and floods. The objective is to establish a building that can withstand a 100-year lifespan, and will serve the community for many generations.
AKT II’s structural and envelope strategy combines contemporary architectural technology – such as the robust concrete frame, which is complemented with lightweight steel – with traditional Persian forms and Islamicate ornaments, such as ceramic mosaics and screens. The building’s longevity and durability is further enhanced by encasing the steel structure in concrete, and facing the exterior walls with stone; the facade is conceived as a unique ‘stone tapestry’ that dynamically provides the required shading, daylighting, privacy or transparency.
Following the commission, AKT II’s bioclimatic team has also retrospectively conducted a study to analyse and appraise the development’s microclimatic performance regarding air quality, wind, wind-driven rain and thermal comfort.
