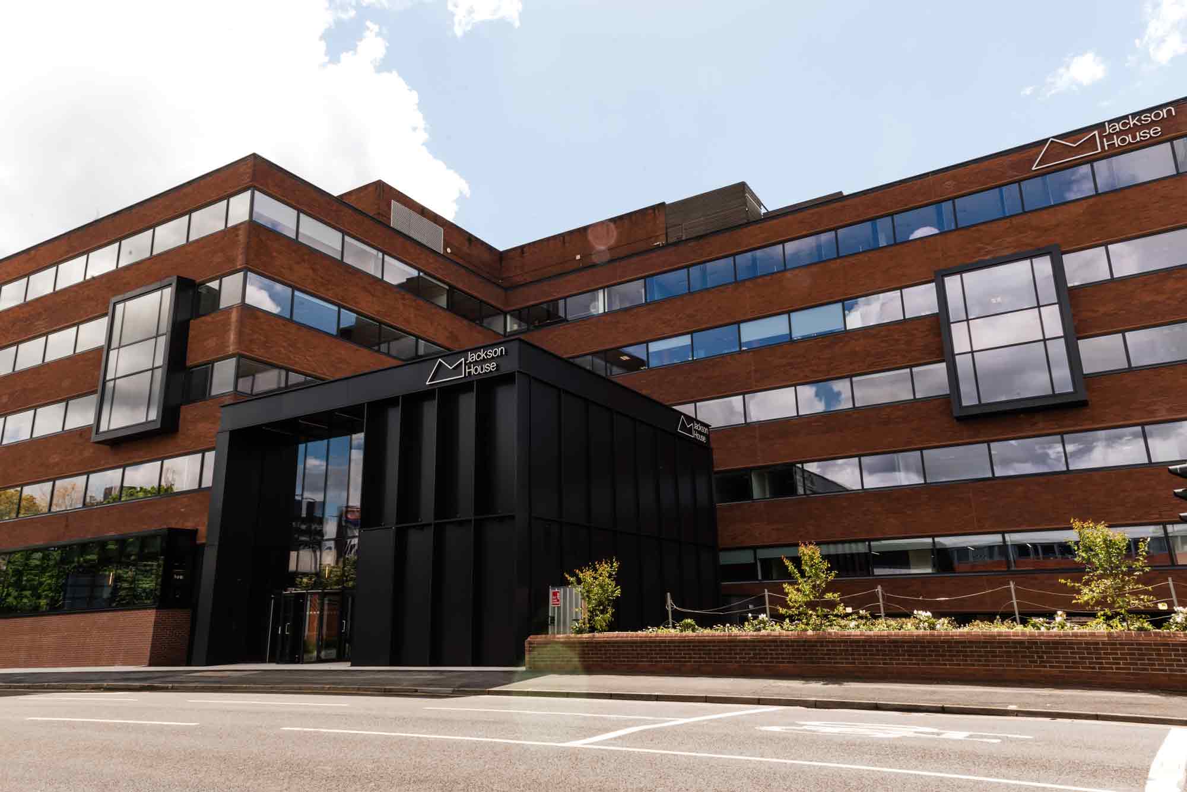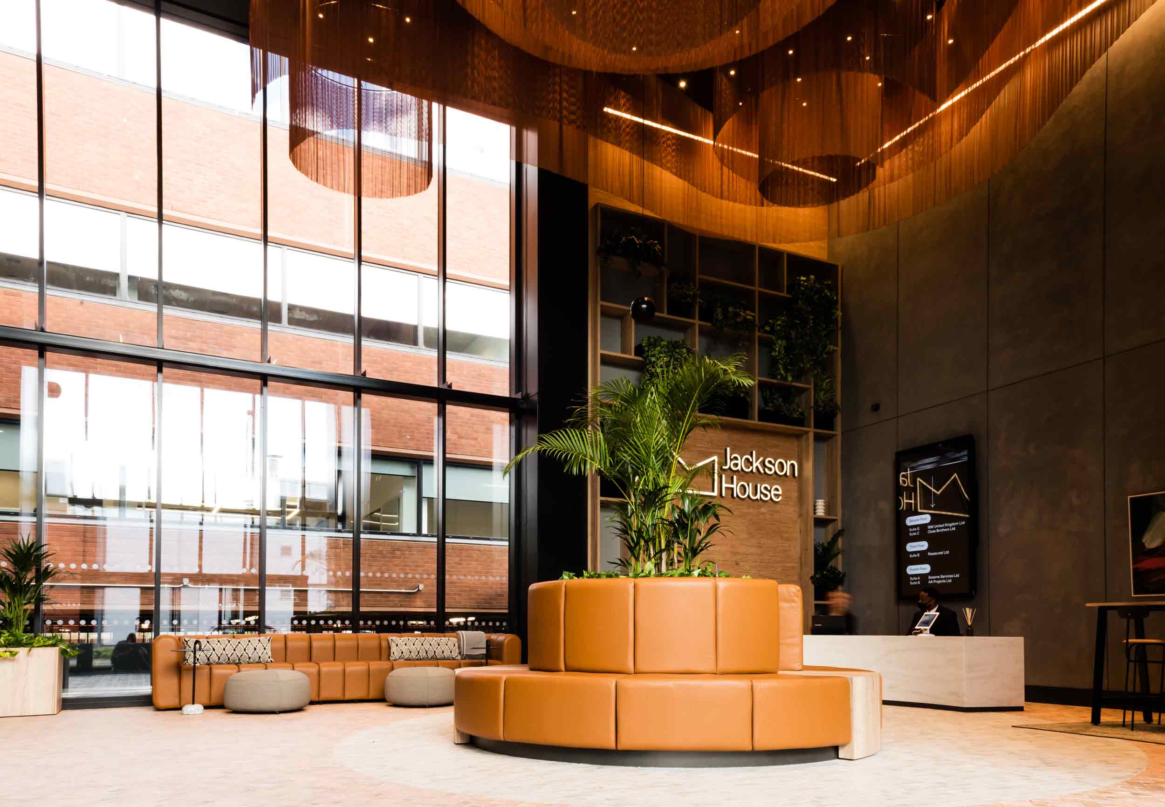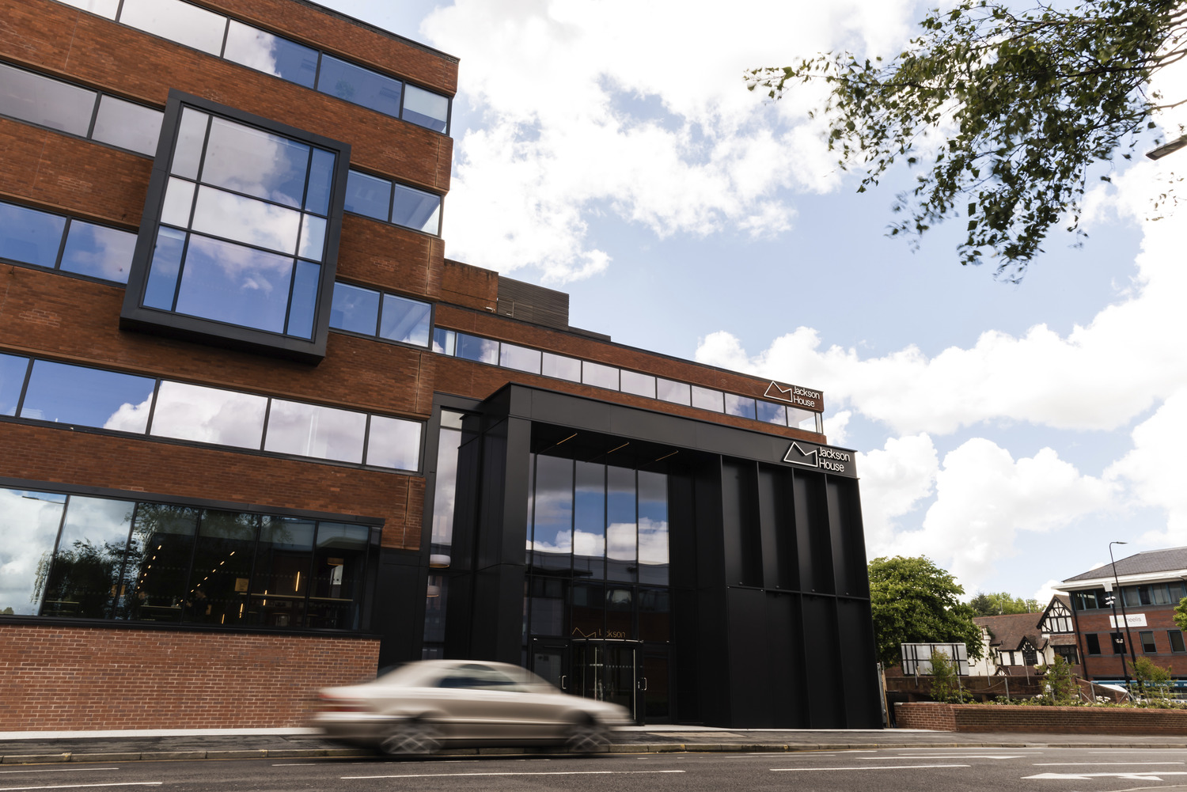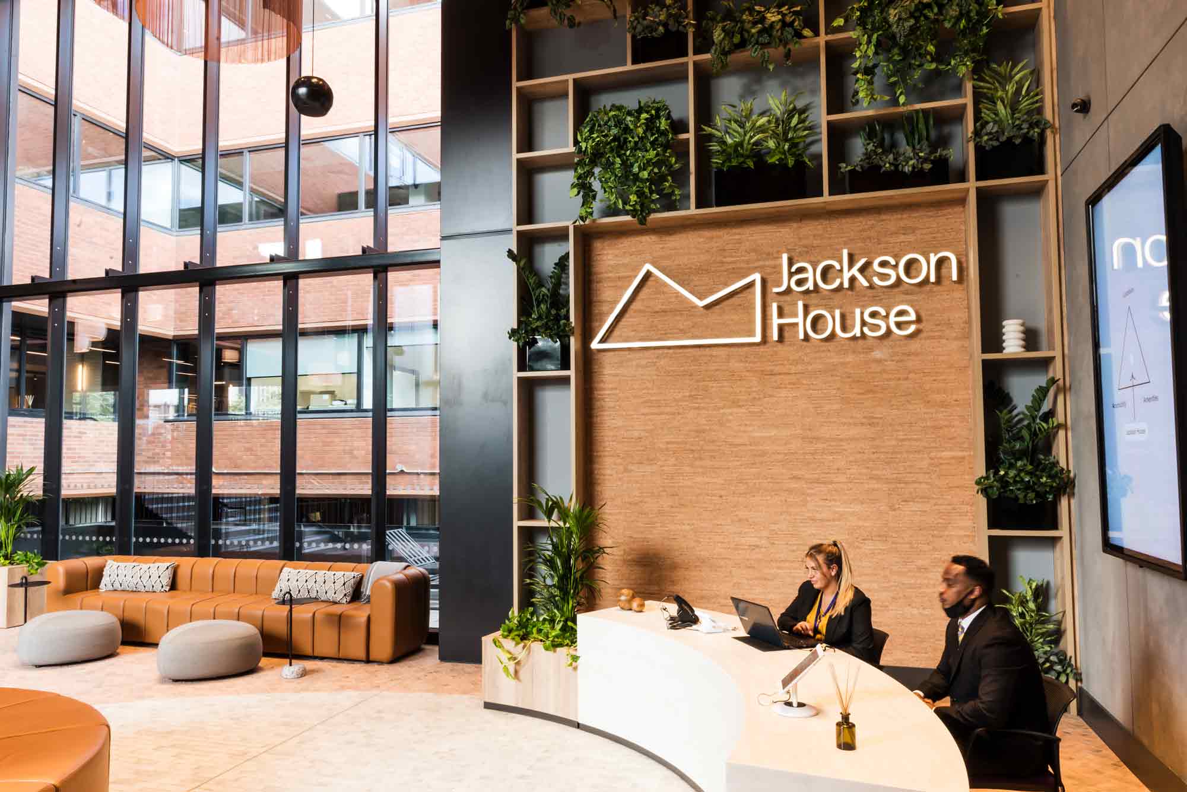
The renewed Jackson House now provides a contemporary, sustainable workplace facility, while helping to establish Sale – a commuter town on the outskirts of Manchester – as a ‘15 minute’ live-work-play community.
AKT II has supported the architect Garnett Netherwood to retrofit this formerly dated, mid-1970s office building, for developer CEG.
The project sits just 20 minutes by tram from Manchester city centre, and 15 minutes by road from Manchester Airport. The redevelopment provides a diverse mix of office spaces ranging from nine-desk units up to entire 2,700m2 floor plates – the largest in southern Manchester – while also introducing several ‘destination’ amenities such as a concierge service, a café and a gym, as well as secure cycling facilities with showers, and also electric-vehicle charging points.
The renewed Jackson House thus supports Sale’s strategic ambition to serve all community requirements within the local 15-minute radius, while at the same time exemplifying how we can leverage similar existing building stock to imbue out-of-town locations with high-end, multifunction facilities.

All working floors are refitted to contemporary standards, while the building’s front entrance is totally remodelled to provide the new communal atrium and lounge, within which the café is located. Here, a new, minimalist braced-steel structural frame allows a dramatic, double-height column-free space, which contributes to the modern, welcoming experience for occupants and visitors.
The upgraded envelope meanwhile features several new ‘pop out’ window bays which span multiple storeys and articulate the exterior architectural expression while also providing occupants with a direct link to the surrounding landscape.
All on-site works (including the new entrance structure, new drainage installations and a new electricity substation) have been carefully coordinated to preserve the operations of the building’s existing tenants, who’ve remained in-situ, throughout.


 25
25 'On Weaving'
'On Weaving' The JJ Mack
The JJ Mack The Farmiloe.
The Farmiloe. Pure
Pure  Tabernacle
Tabernacle  2–4 Whitworth
2–4 Whitworth White City
White City  Aloft
Aloft  NXQ
NXQ TTP
TTP Two
Two 'Radiant Lines'
'Radiant Lines' A Brick
A Brick One
One The Stephen A. Schwarzman
The Stephen A. Schwarzman Albert Bridge House.
Albert Bridge House. Edgar's
Edgar's Luton Power Court
Luton Power Court St Pancras
St Pancras Wind Sculpture
Wind Sculpture Sentosa
Sentosa The
The Liverpool
Liverpool Georges Malaika
Georges Malaika Reigate
Reigate Cherry
Cherry Khudi
Khudi Haus
Haus 10 Lewis
10 Lewis