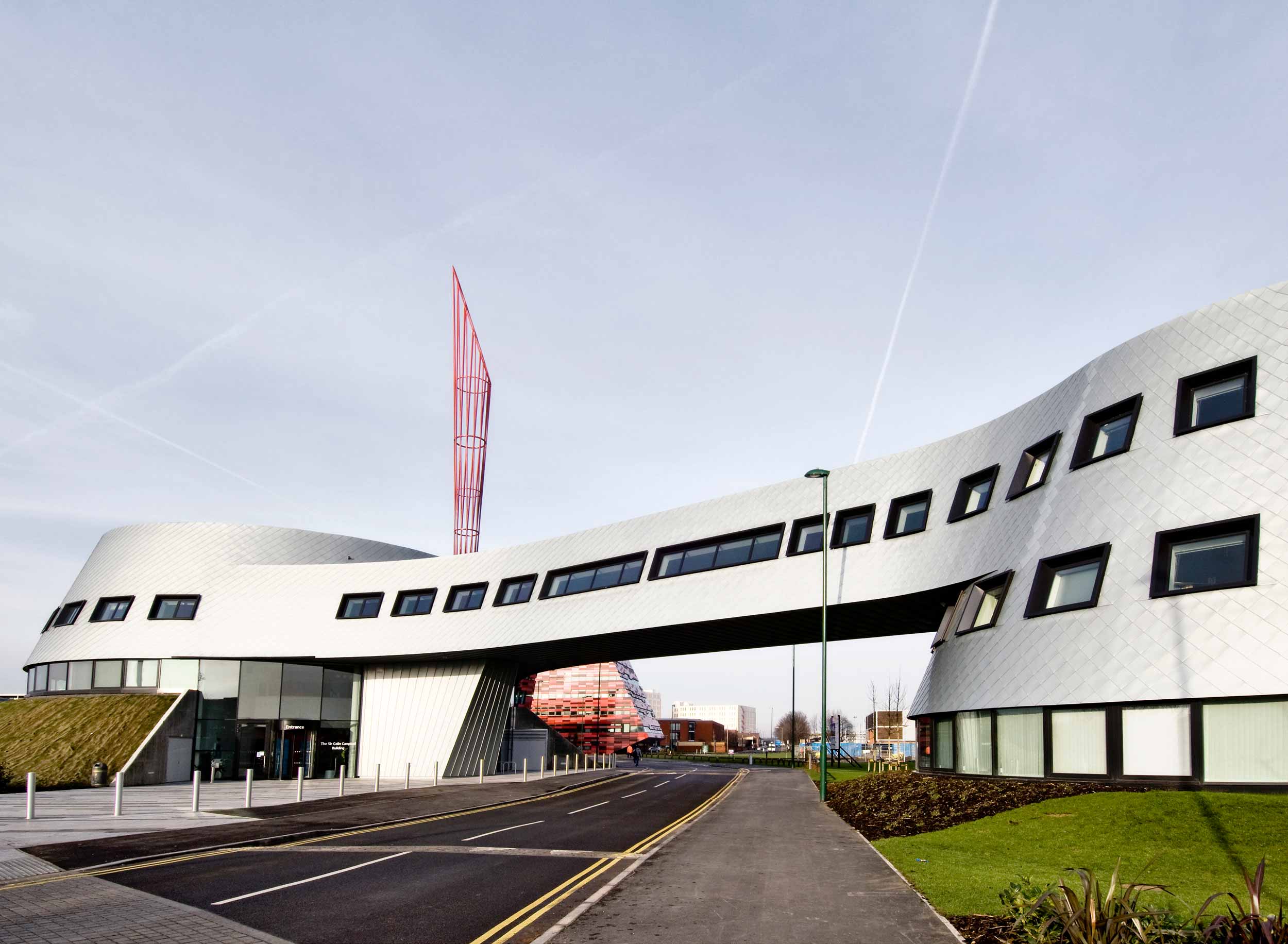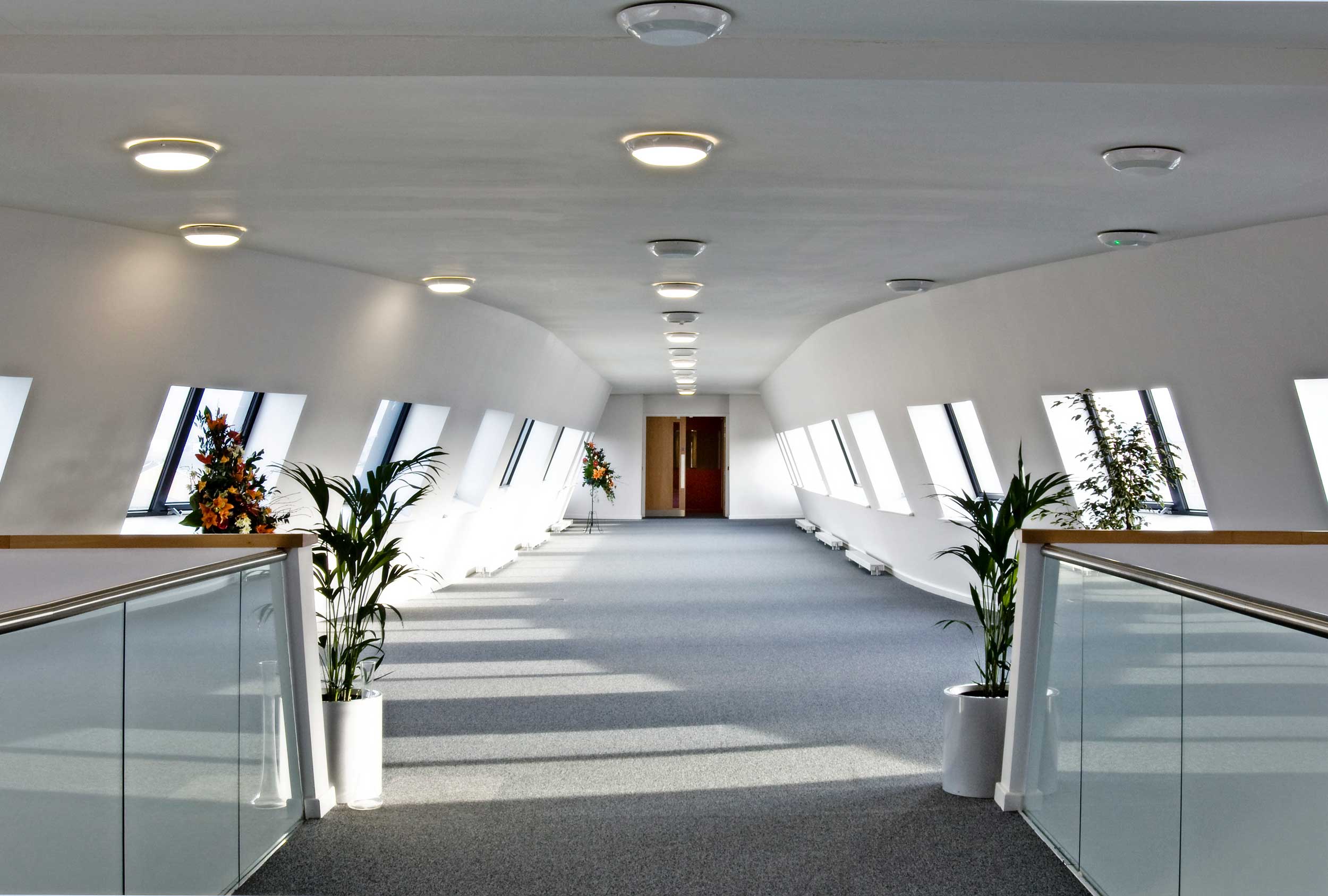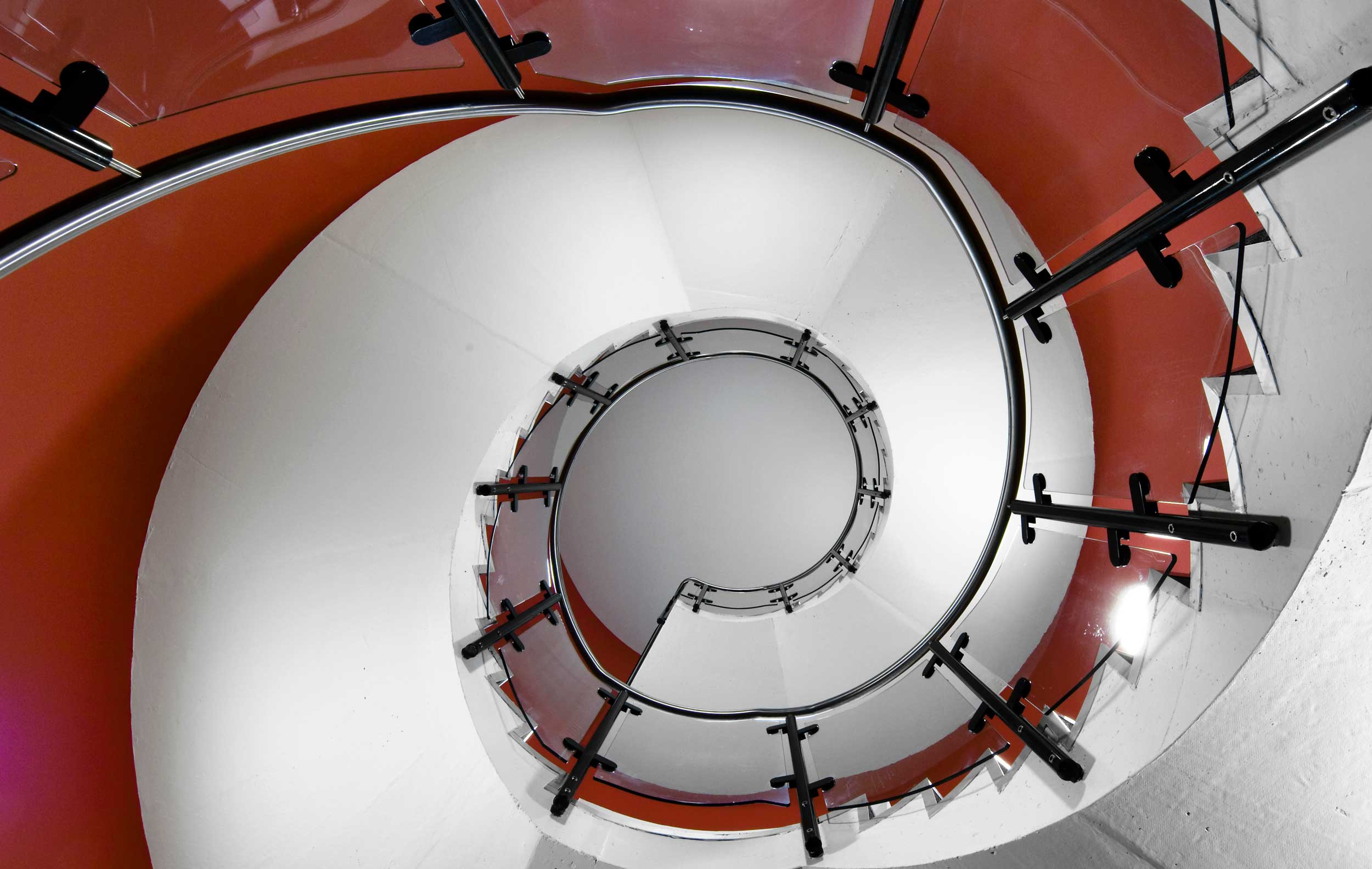
In extending and developing their Jubilee Campus a short distance from the city, Nottingham University commissioned Ken Shuttleworth’s practice, Make Architects, to create a masterplan and detailed design for three modern yet complementary buildings at the entrance to the site.
Administrative and academic facilities at the gateway to a Nottingham University campus
In extending and developing their Jubilee Campus a short distance from the city, Nottingham University commissioned Ken Shuttleworth’s practice, Make Architects, to create a masterplan and detailed design for three modern yet complementary buildings at the entrance to the site.

The masterplan was split into a number of phases, with three buildings, labelled International House, the Amenities Building and the Gateway, constructed in the initial phase. Designed to further the university’s business and technology facilities, the three buildings provide a link between the open greenery of the campus and the adjacent urban environment. The first houses a combination of administrative and academic facilities; the second is home to support facilities such as a catering area, religious rooms and accommodation, and the third incorporates ‘business incubator units’, providing centralised support to young entrepreneurs.
International House and the Amenities Building were designed as irregular pyramid shapes, clad in large maroon terracotta tiles, while the Gateway, clad in grey metal, with its rounded end buildings and intermediate steel link bridge, has been described as a ‘dumbbell’ shape. All three buildings utilised piled foundations due to the poor grade of ground.
Concrete frames with flat slabs were adopted throughout to maximise thermal mass, with varying levels of complexity. Both parts of the Gateway use central cores for stability alongside inclined perimeter columns. The pyramid structures incorporated cantilevers formed from hung steel trusses suspended at roof level; emphasis was therefore placed on the installation of roof trusses early in the programme.
