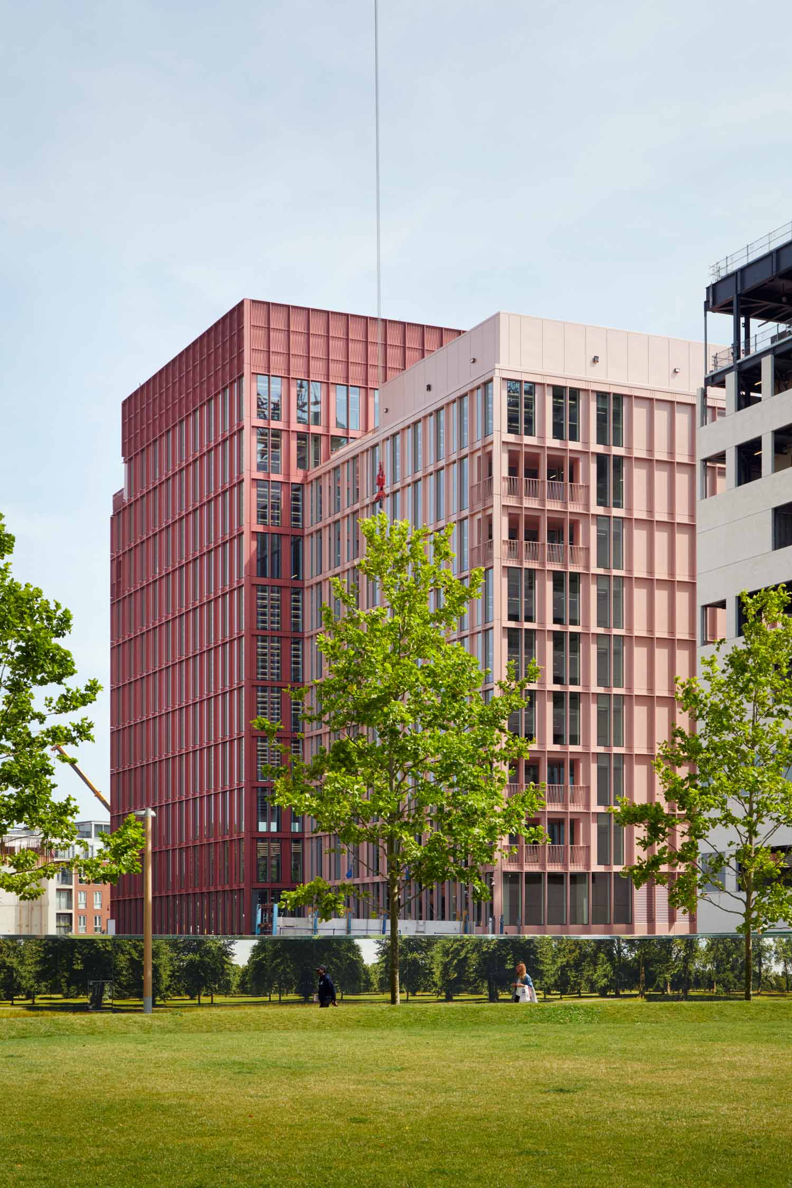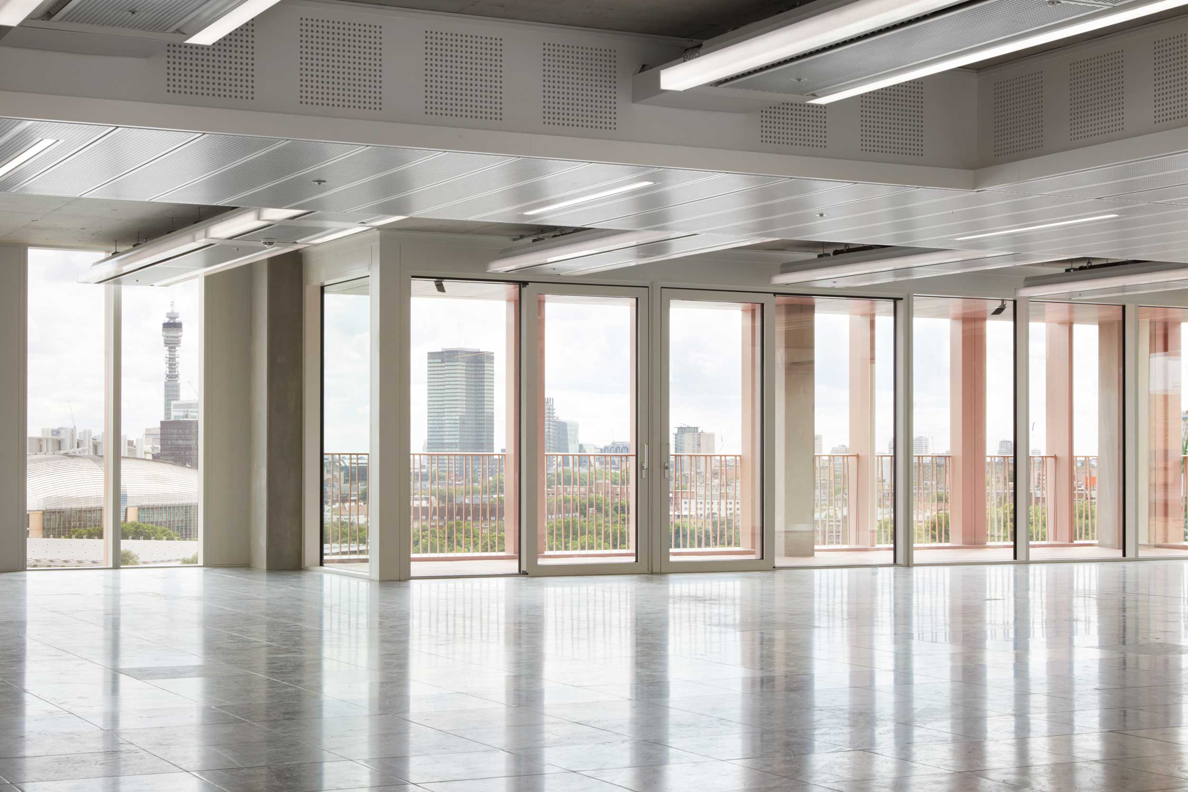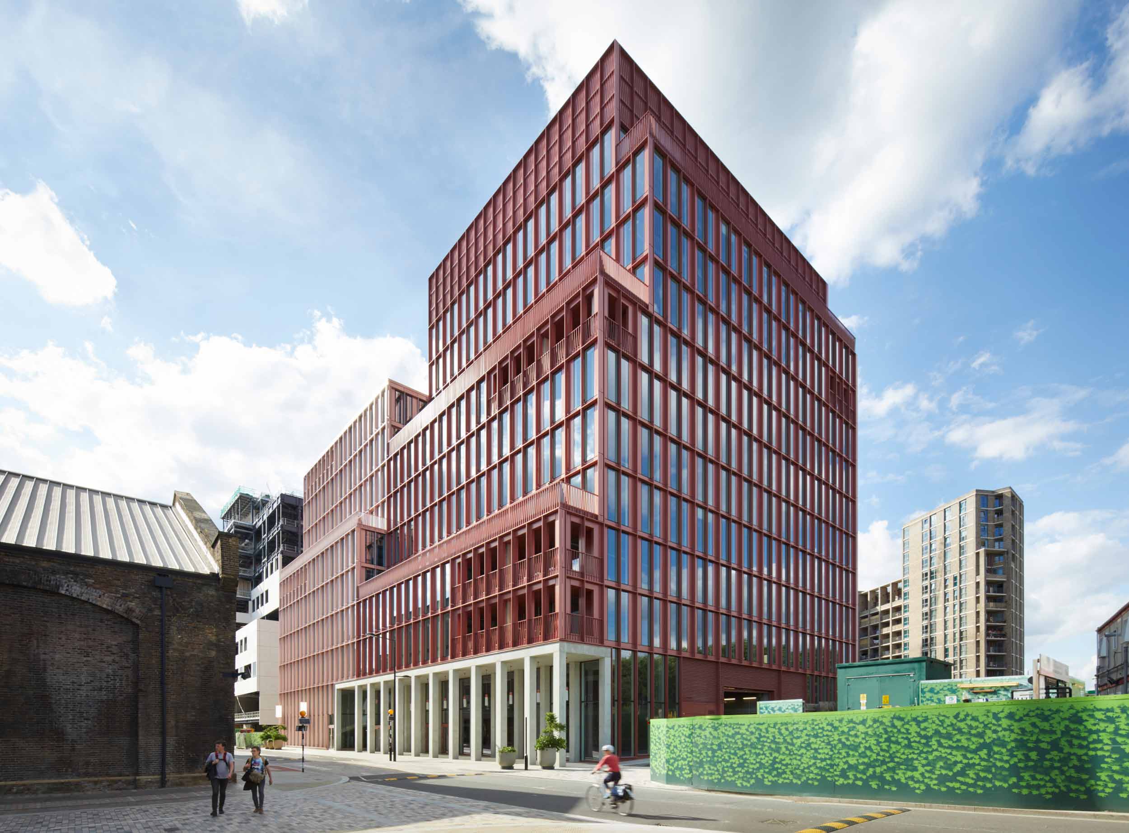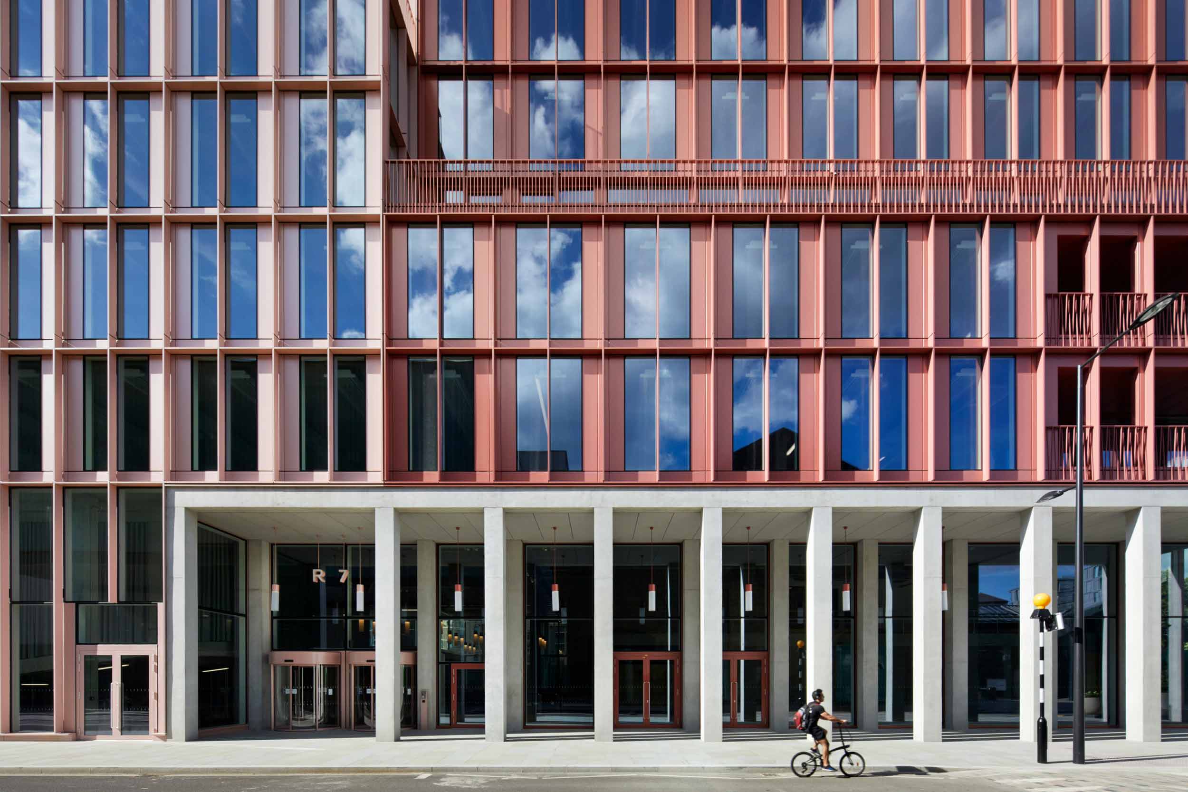
Part of the regeneration scheme for King’s Cross, the R7 Building is designed to provide flexible office space with a cinema complex, retail and restaurants at ground and mezzanine levels; all accessed via a 7 m-high entrance lobby.
Pink copper clad, multi-use development for King’s Cross
Stylishly clad in varying hues of pink copper panels, the building reflects the evolving area: a modern, creative district that includes other exciting developments, such as Pancras Square and Coal Drops Yard.
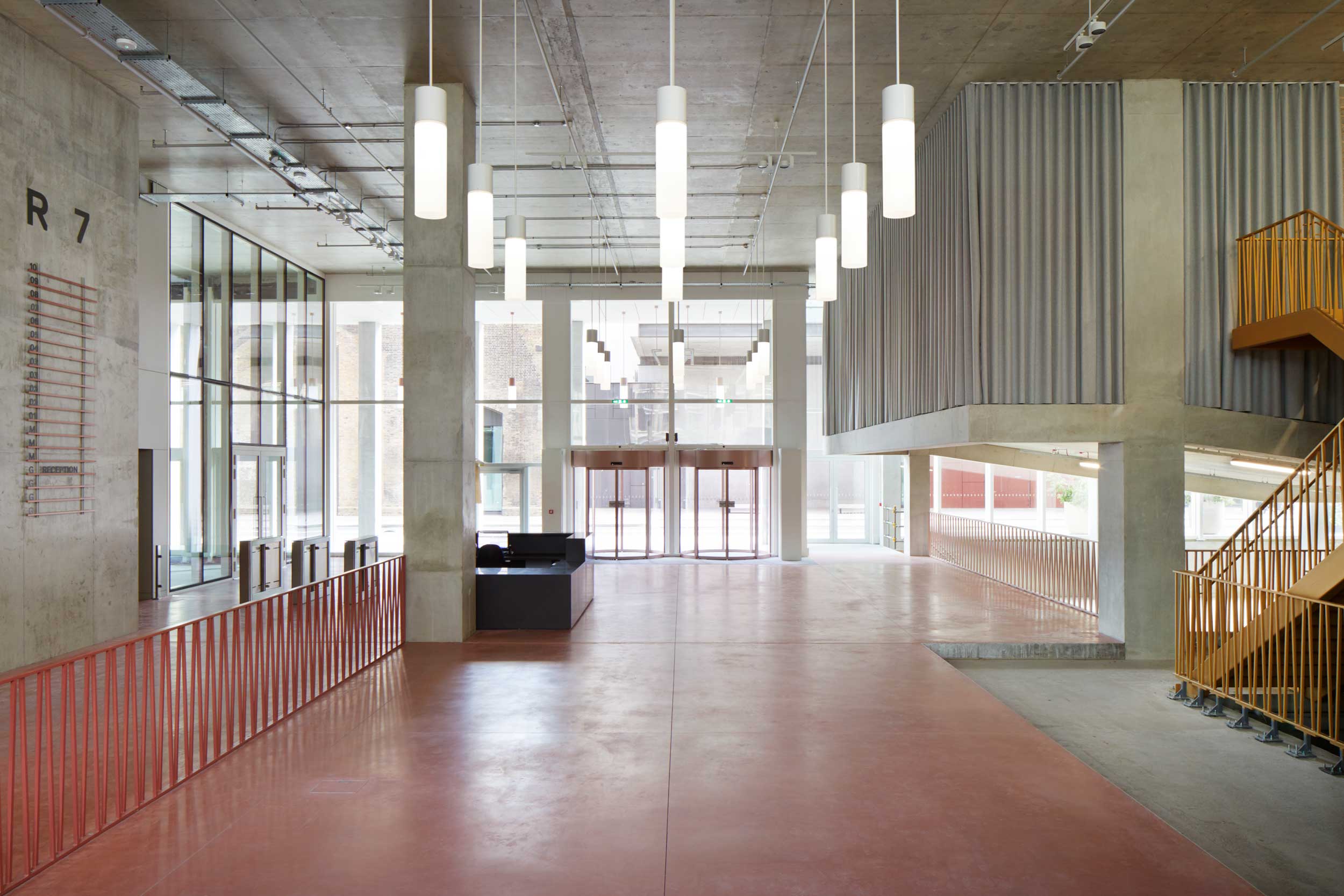
The structural form comprises a concrete frame with two reinforced concrete cores for stability. There are minimal internal columns within the floor plate, whilst perimeter columns are typically spaced 6 m apart. The requirement for flat exposed soffits means that post-tensioned concrete slabs were identified as the most suitable option for floor construction, and floor soft spots have also been included in the base build as removable lightweight steel and timber panels to allow flexibility for future redevelopment with minimal disruption.
It was intended for as many sub-tenancies as possible to have access to a terrace, whether in the form of smaller inset terraces or larger terraces where the building mass sets back. Drainage and insulation requirements for external spaces required careful coordination with the internal structure. For the shared roof terrace on level 9, the slab thickness was increased and there are higher quantities of post-tensioning strands.
A piled foundation system was decided, assisting with the variable foundation level, which also reduced the potential to induce movements in the nearby Network Rail tunnel.
The adjacent R8 Building has a shared basement structure, with block work used to separate them. The client also requested that the design enable either plot to be redeveloped independently if required in the future.
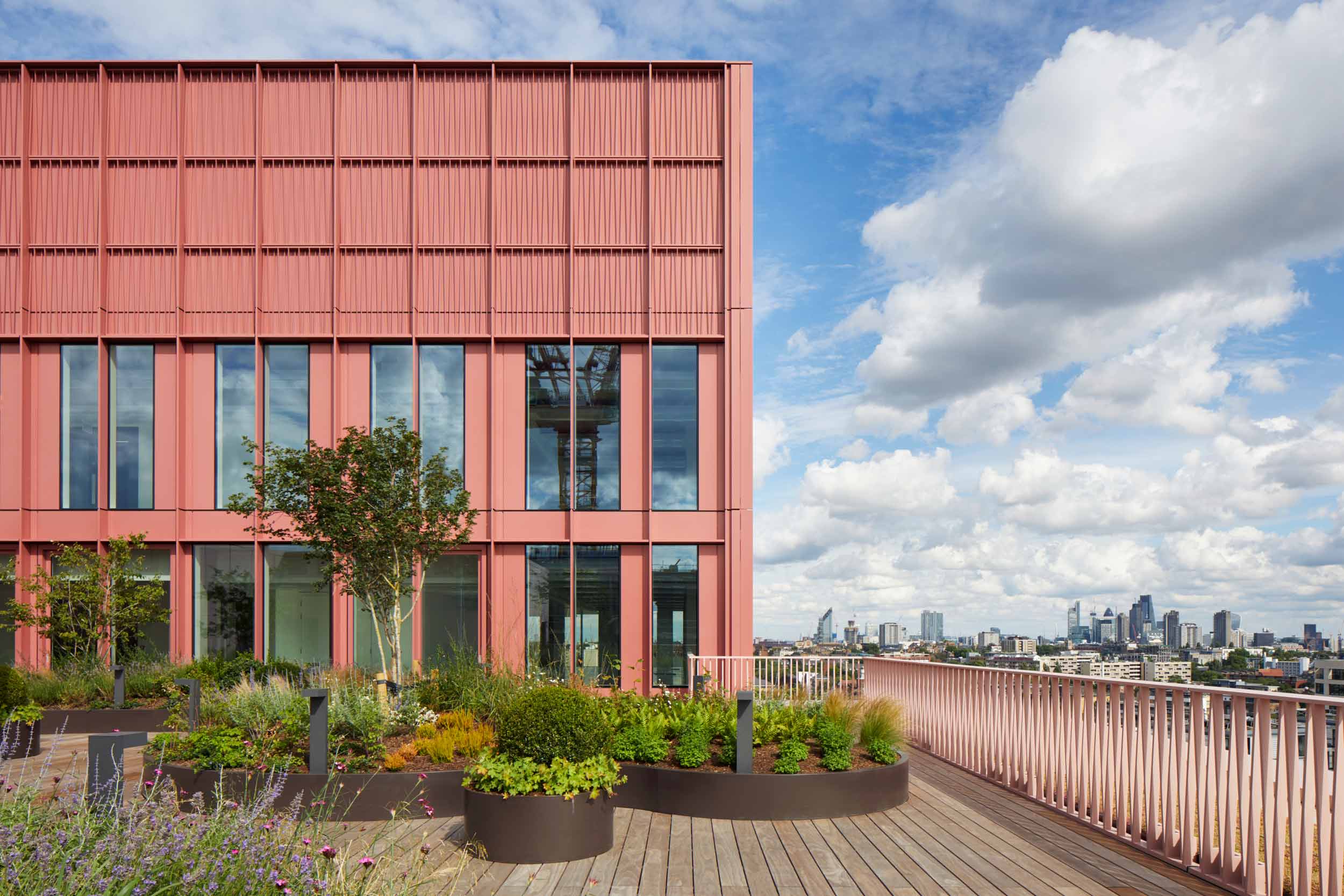
2019 AJ Architecture Awards
2019 BCO Regional Awards – Highly Commended
2018 NLA Awards – Offices (commendation)
2018 RIBA National Award
2018 RIBA Regional Award
