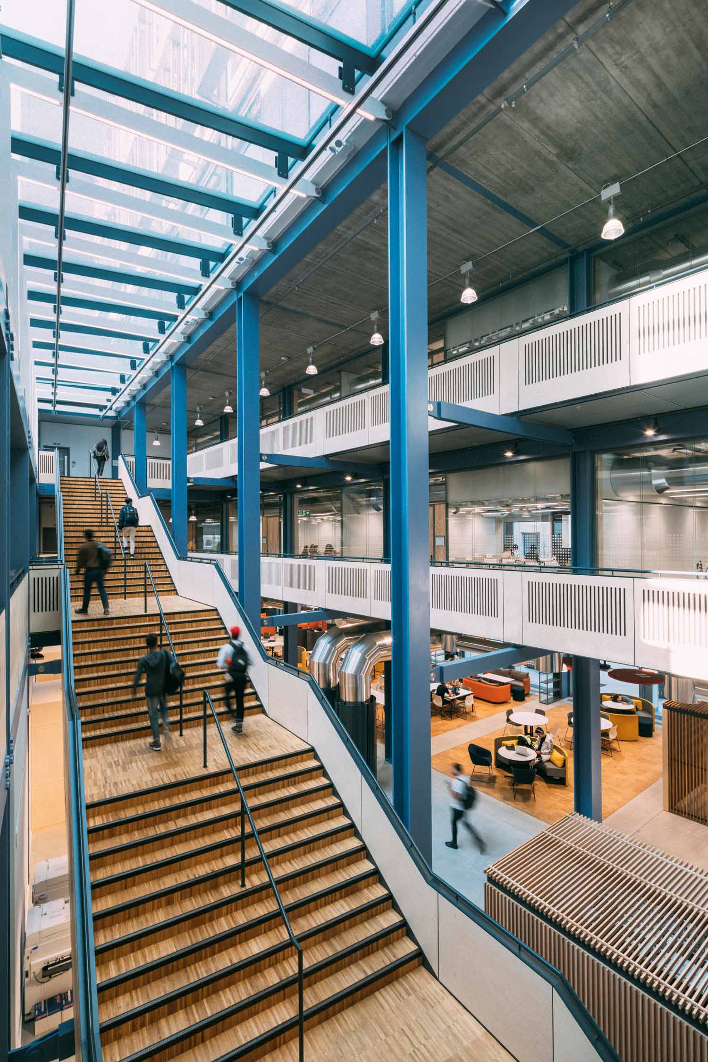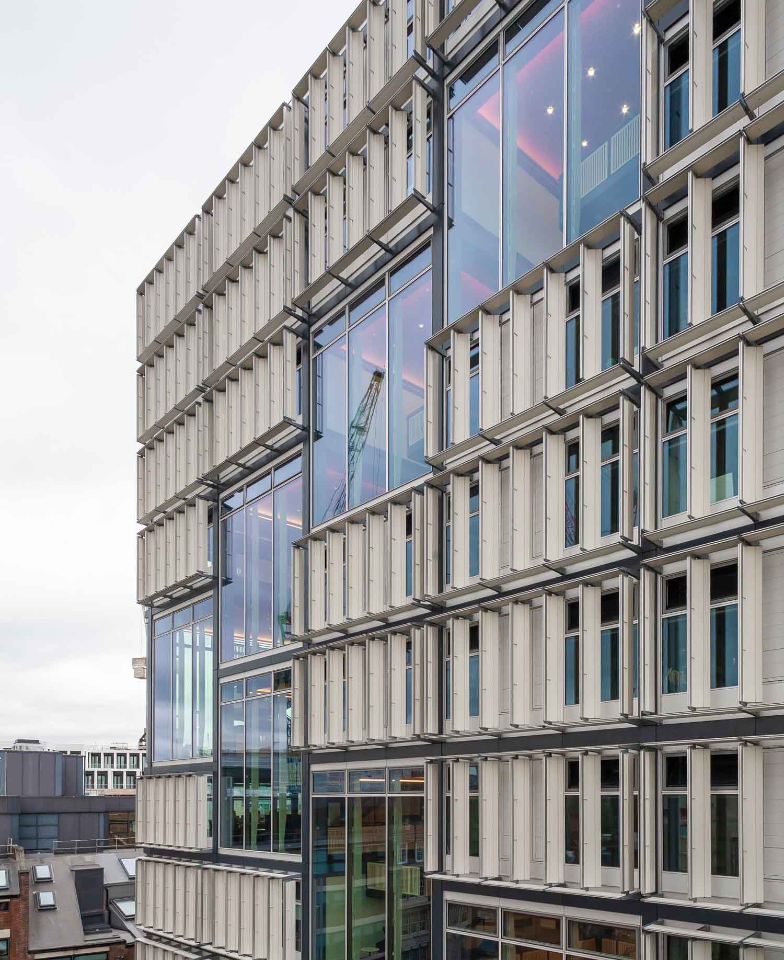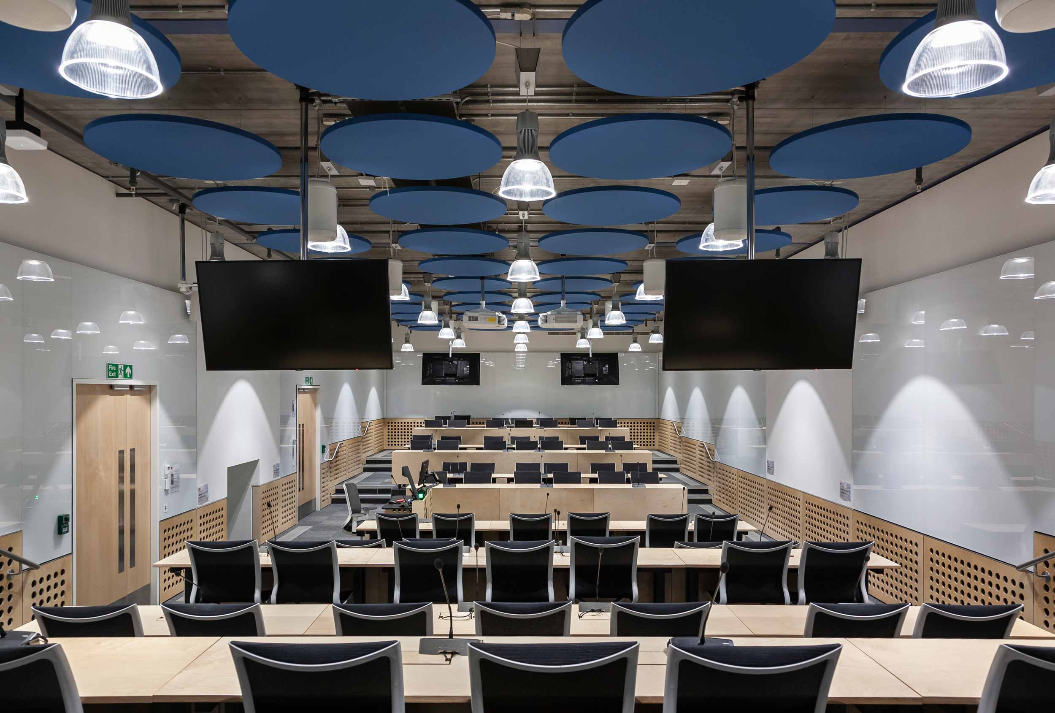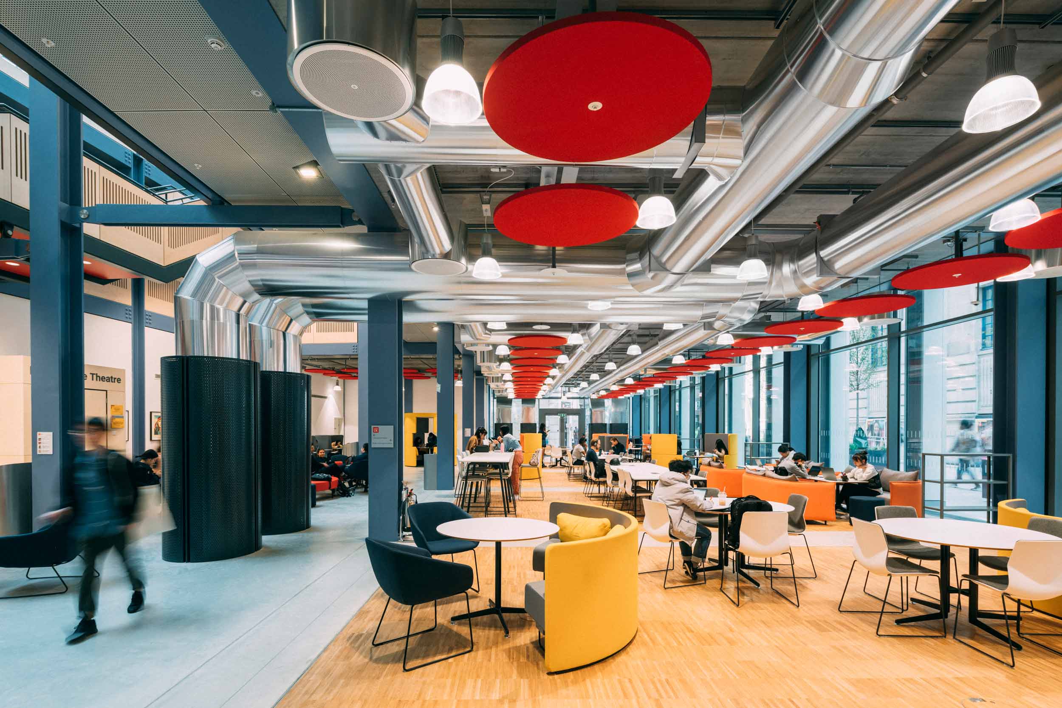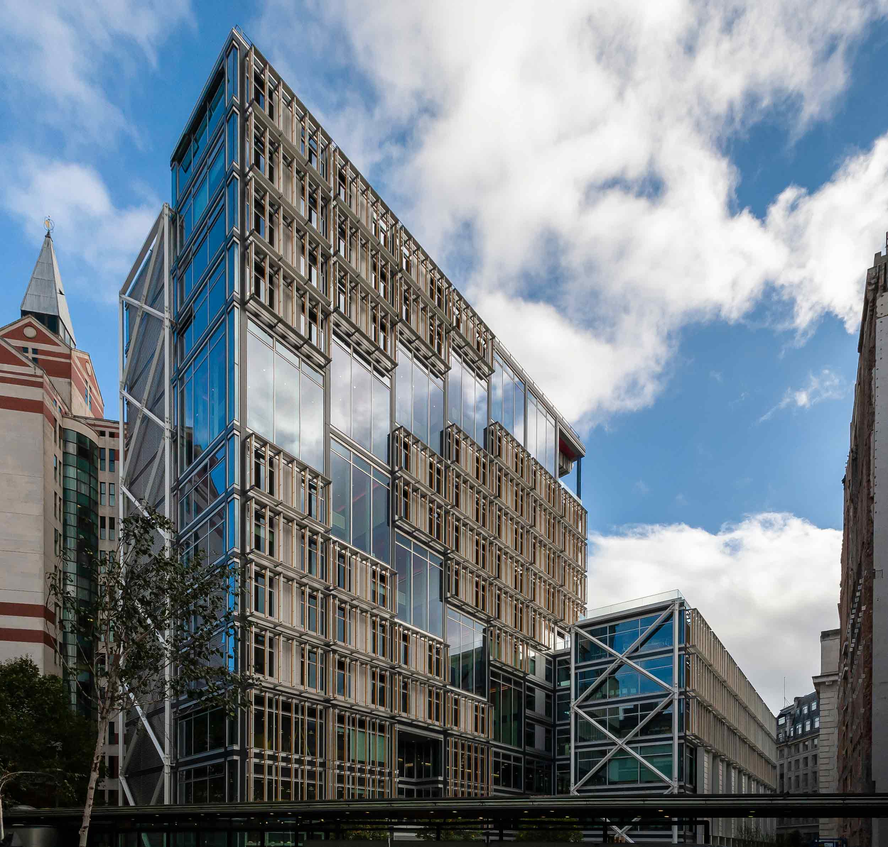
As part of the major redevelopment of LSE's central-London campus, AKT II has collaborated with Rogers Stirk Harbour + Partners to deliver this new tiered structure which serves as a hub for the university's social-sciences departments. The new Centre Buildings provide a balanced mix of public amenities, departmental space, and teaching facilities.
A mixed-use landmark building for the Social Sciences department’s new public plaza at LSE’s campus.
The development’s first stage involved the demolition of four disparate, interconnected buildings, all of which had been constructed during differing time periods and with varying basement levels. Amidst this context of varied construction materials, we conducted extensive surveys to confirm the design’s initial assumptions.
In terms of constraints, a plethora of subterranean services were carefully considered and mapped throughout the design process, ensuring zero clashes with the new proposals. A large, four-metre-wide sewer cut across the proposed new basement, and our suggestion for diversion was successfully negotiated with Thames Water. The site’s location in a historic city-centre area meant dealing with both archaeological remains and asbestos within the existing buildings.
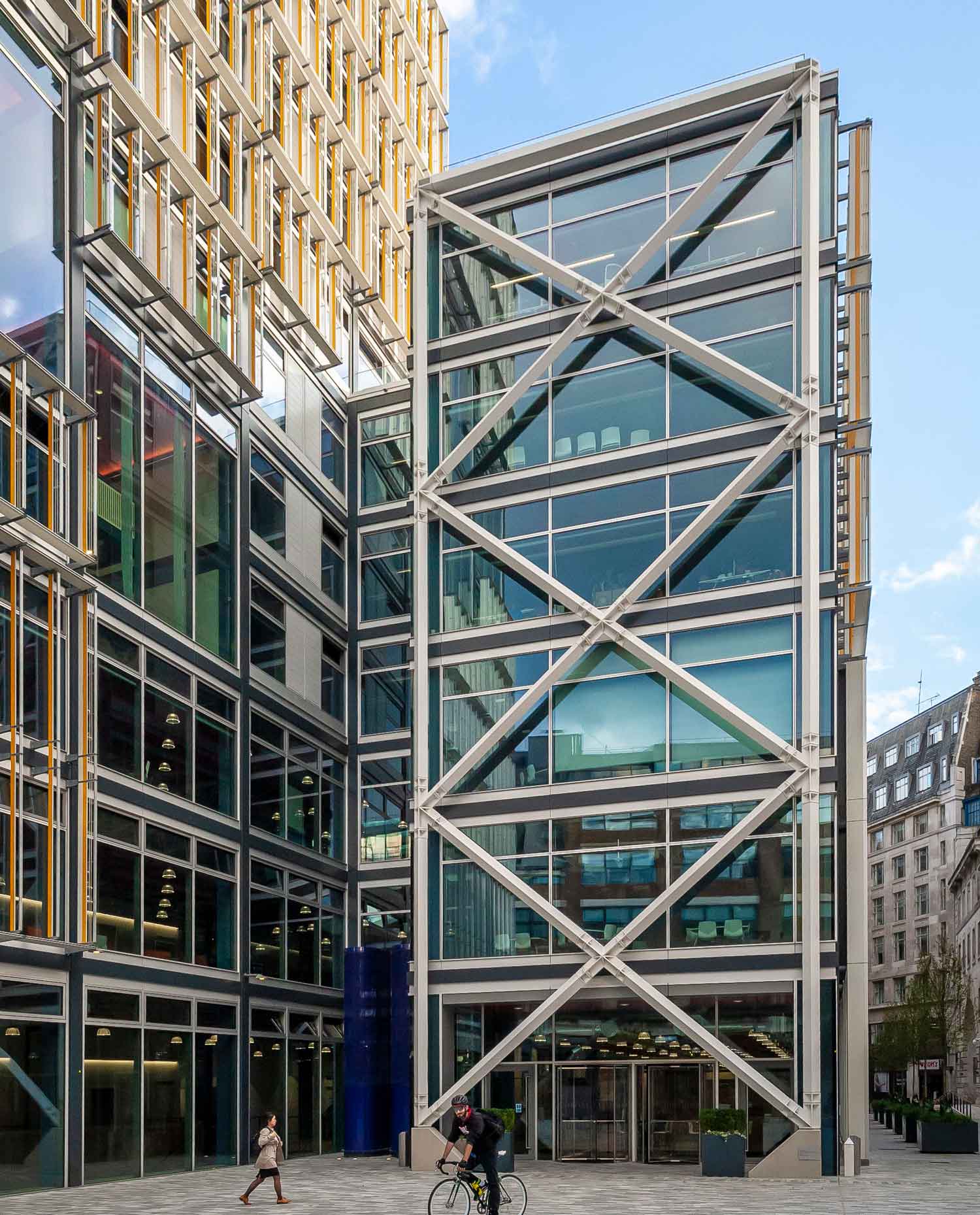
The new structure is split into three sections: the two-storey Amenities Block, the five-storey Houghton Street Block, and the 13-storey Tower Block. Across all three, the superstructure comprises steel frames with six-by-nine-metre grids and concrete plank flooring. The structure is pushed to the perimeter edge to expose the columns, maximising flexibility and internal usable area.
Additional steel bracing is provided at each end of the five- and 13-storey blocks, allowing a minimal thickness in the main cores’ walls. In the tower block, a feature steel staircase creates a series of double-height spaces diagonally throughout the building, providing a visual connection with the public plaza. Double-layered façades incorporate an inner layer to regulate the building’s thermal performance, with an external system of fins to control solar exposure.
An atrium space connects all three blocks, and includes circulation routes and collaboration spaces to link between the various floors.
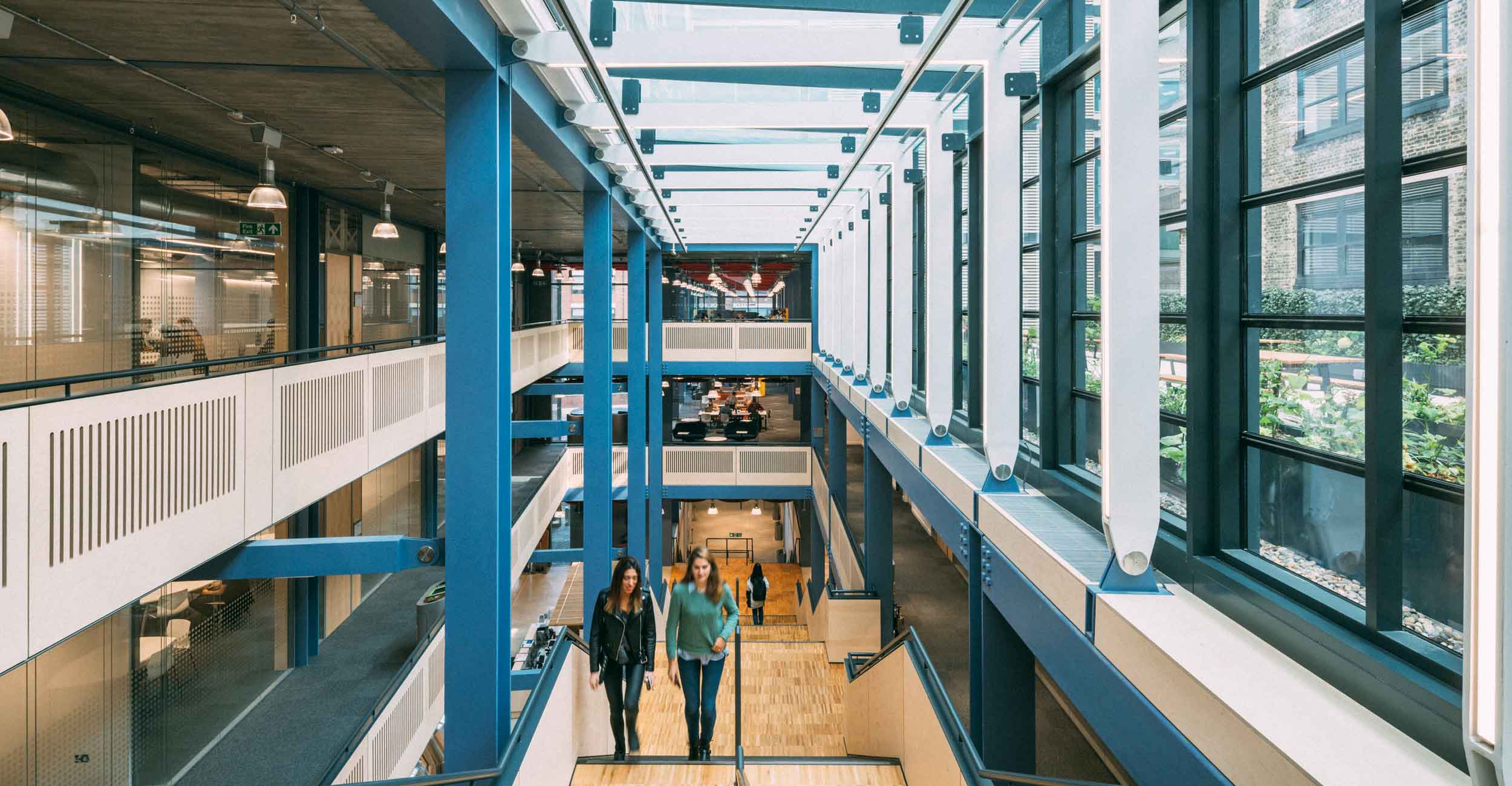
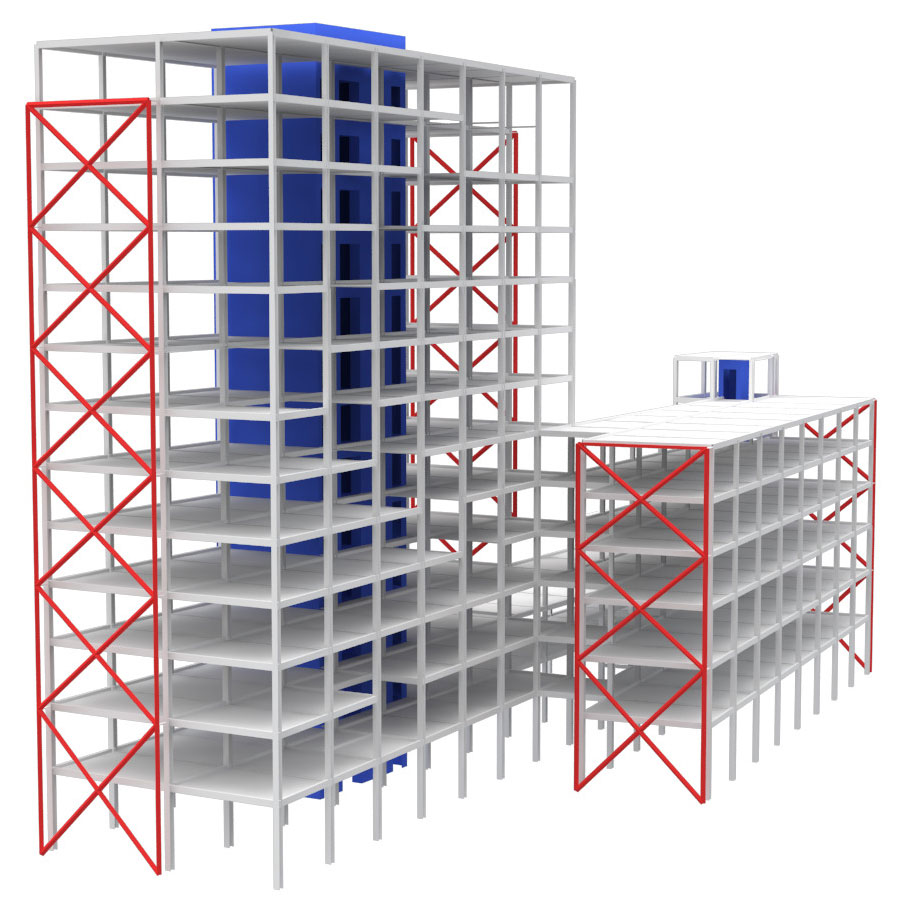

As part of the major development of LSE’s Central London campus, we worked alongside Rogers Stirk Harbour + Partners to deliver a new tiered structure for the university providing a balanced mix of public amenities, departmental space, and teaching facilities. Ricardo Baptista, Federica Ariu, and Kieron Taylor detail the story behind the structural design of the LSE Centre Building.
Watch the story behind the new LSE Centre Building