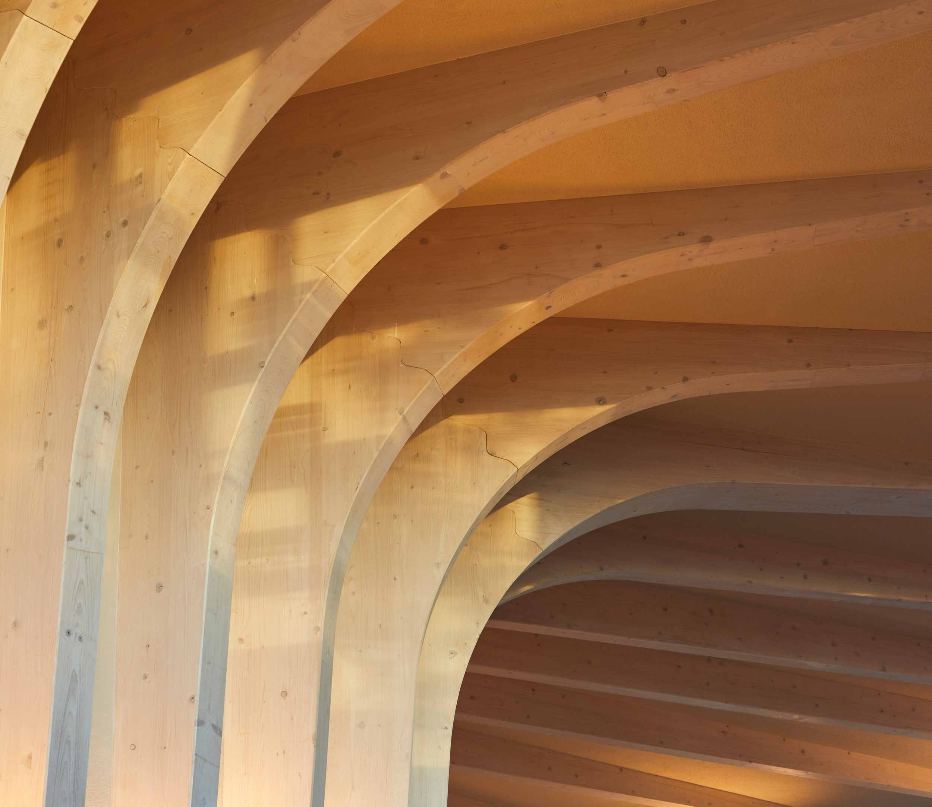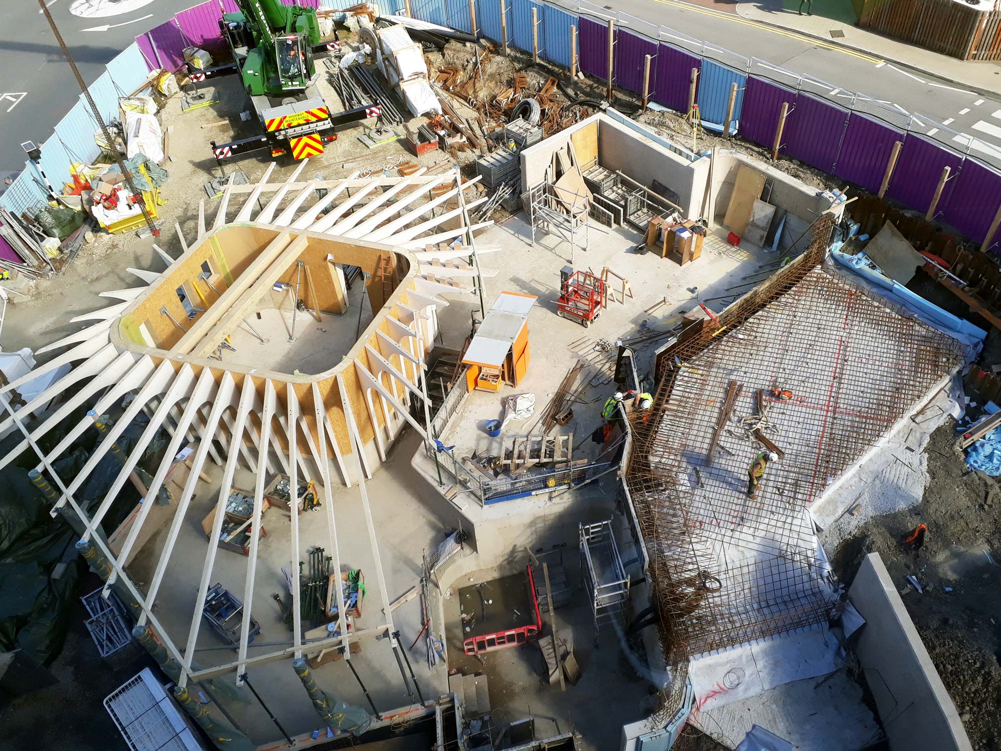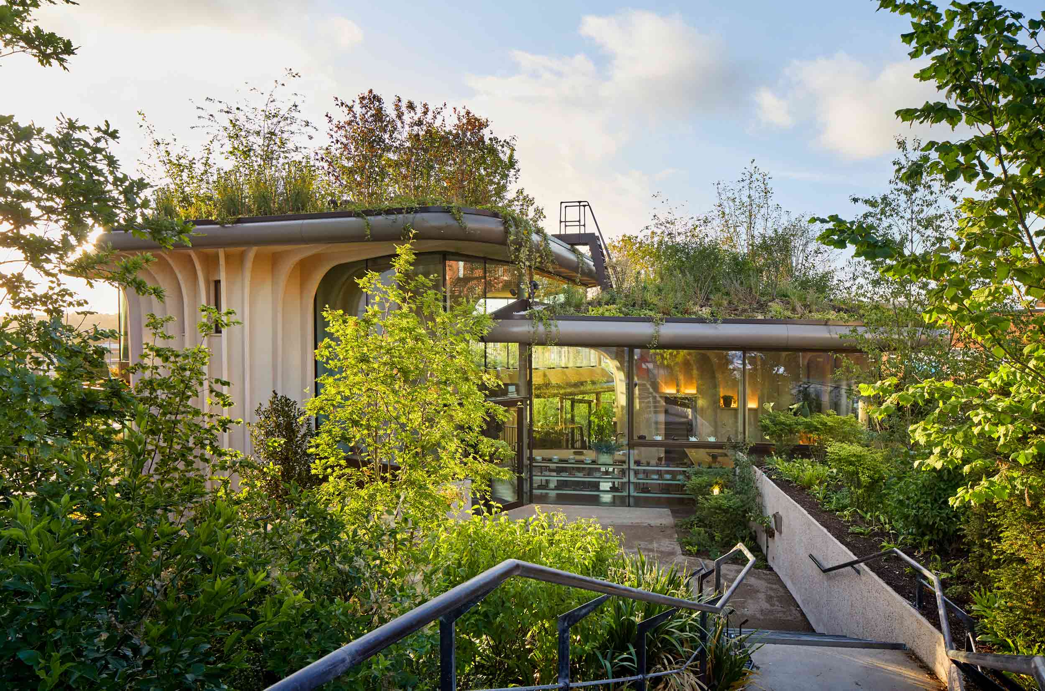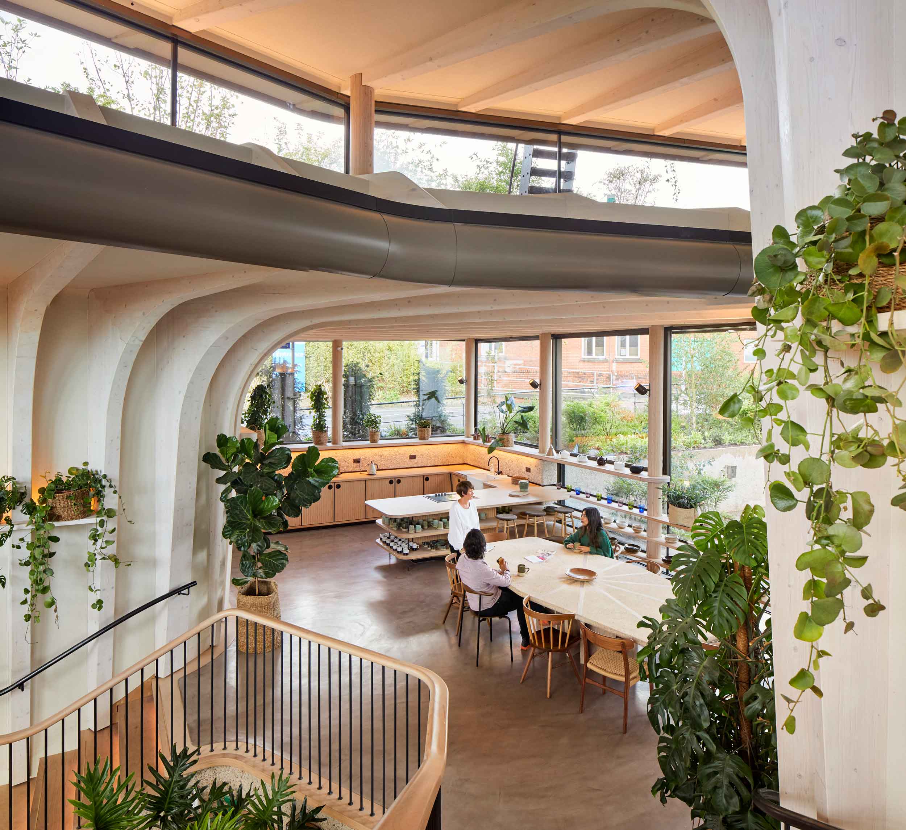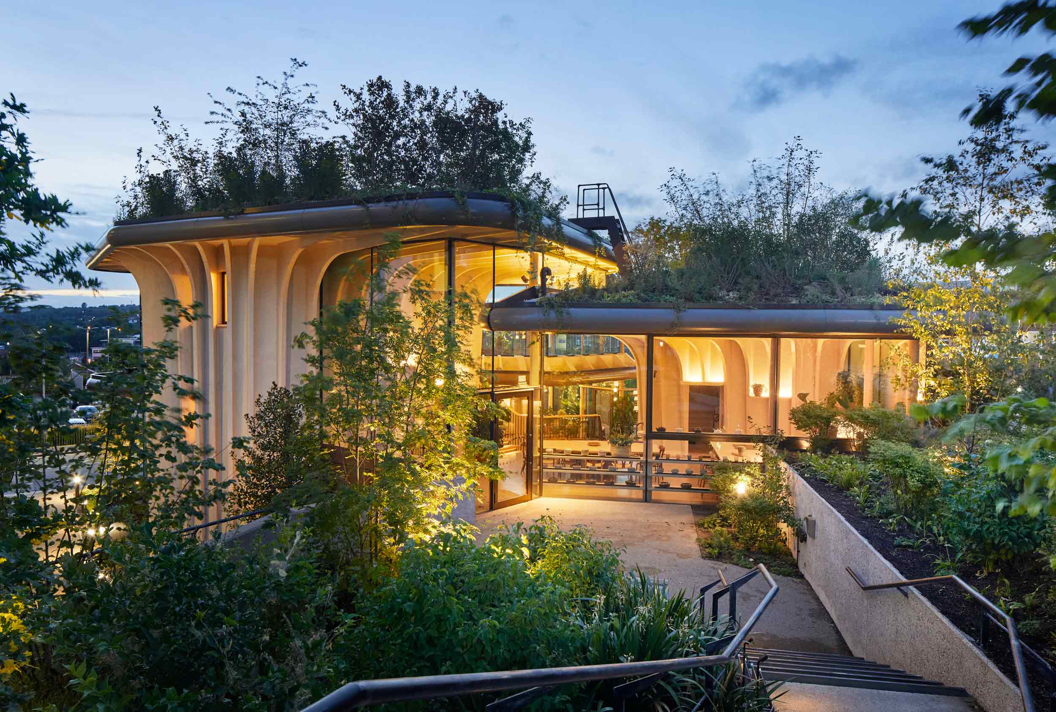
We have collaborated with Heatherwick Studio to design a pastoral cancer care centre at St James’s University Hospital in Leeds. This unique project comprises three ‘pot’ structures with branching timber fins that support a heavily landscaped roof.
Cancer care centre in Leeds comprising a trio of interconnected timber pots with landscaped roofs
The project originally took its inspiration from plant pots, providing a green respite from the surrounding hospital environment, visually distinct and welcoming for both patients and visitors.
The site was previously used as a car park but later left as a steep slope with light planting and trees. This made ground was significantly deep, and the poor structural quality of the underlying soil meant that particular attention was needed on the substructure design. The confirmed presence of landfill gases is also a significant risk to the project both during and after construction.
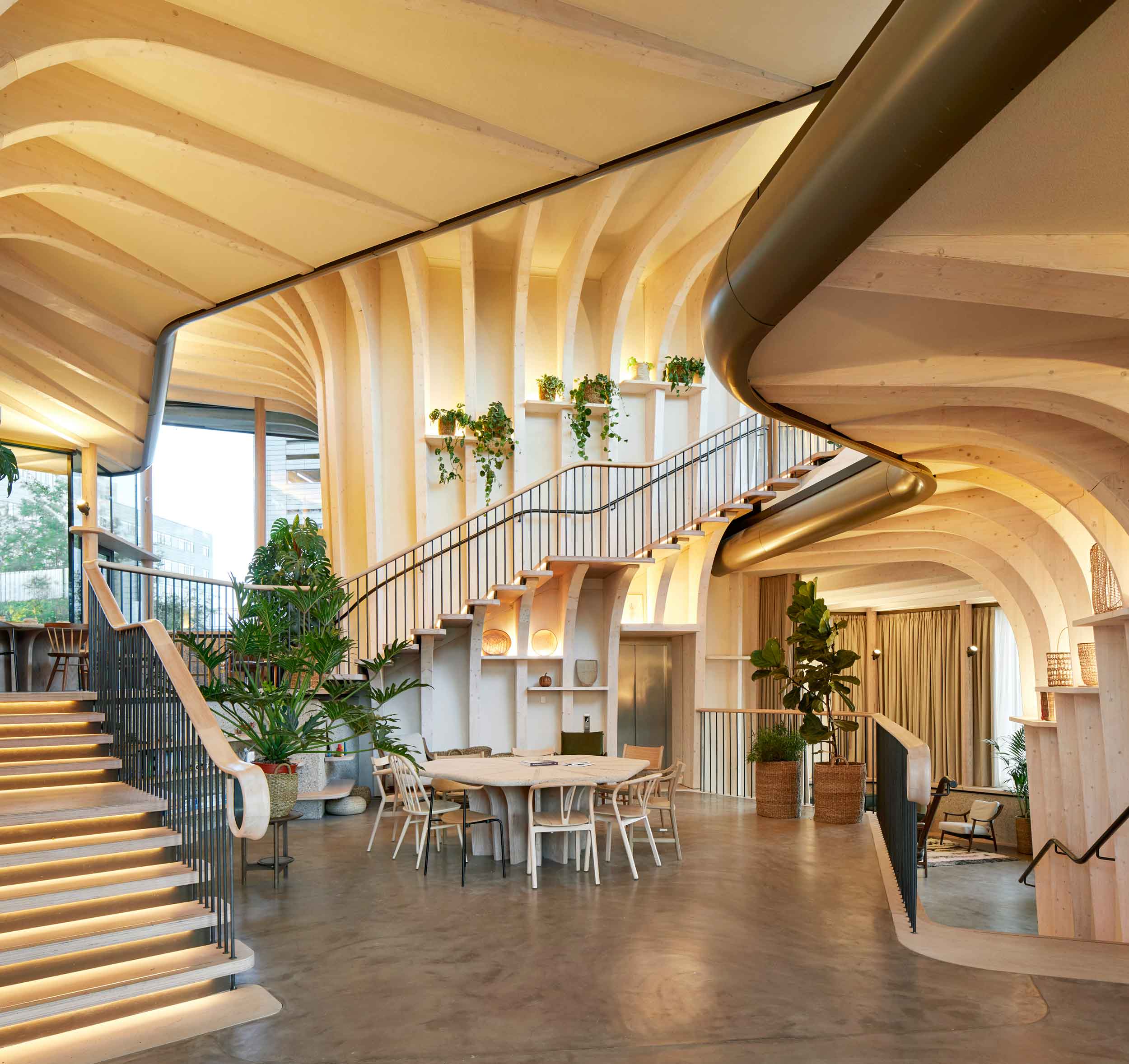
A multi-storey car park which serves St James’s Hospital neighbours the site and the importance of leaving its foundations undisturbed during excavation had to be considered.
The foundation will be a shallow raft with steps to facilitate the change in ground level across the site. This approach reduces the amount of excavation required and will need retaining wall elements, providing additional stiffness. The raft will also allow gases released from the made ground to be ventilated effectively and safely. The steep site means that additional retaining will be required to support the surrounding 4.5 m-high landscaped area, for which an exposed aggregate, reinforced concrete wall is considered the best solution.
The superstructure comprises three small structures, referred to as ‘pots’, with branching roofs to create central circulation spaces intersected by glazing. The pots are formed of traditional timber stud walls, integrating the glulam fins within their build-up. The pot walls and glulam fins support the CLT roof panels, with the glulam fins contributing to the stiffness of the structural system, controlling deflections.
A number of large transfer paths exist, where larger fins are provided. These larger fins splice an engineered hardwood product within its build-up to provide increased structural capacity and stiffness to areas of the system that require it.
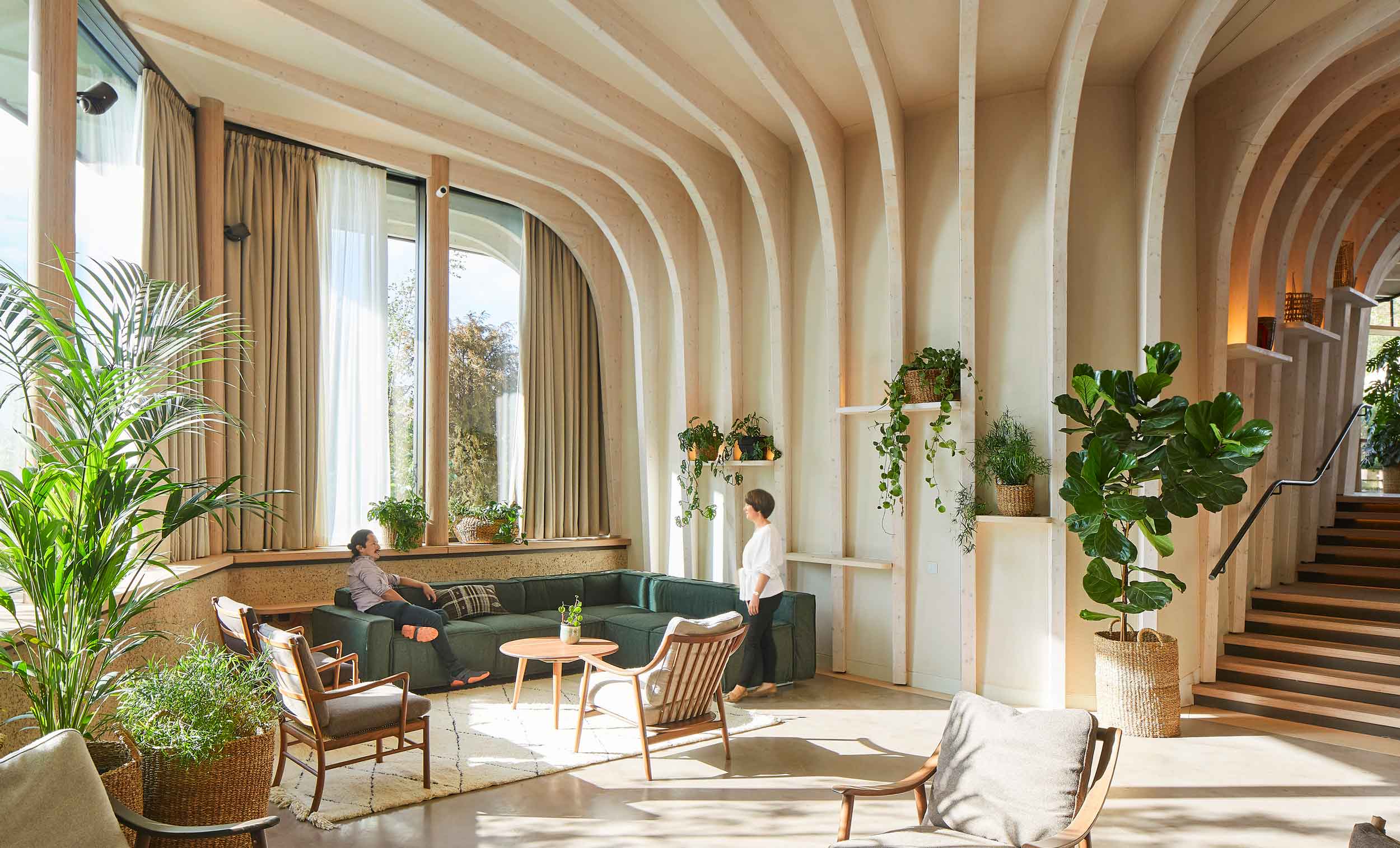
2020 Structural Timber Awards – Winner of Winners
