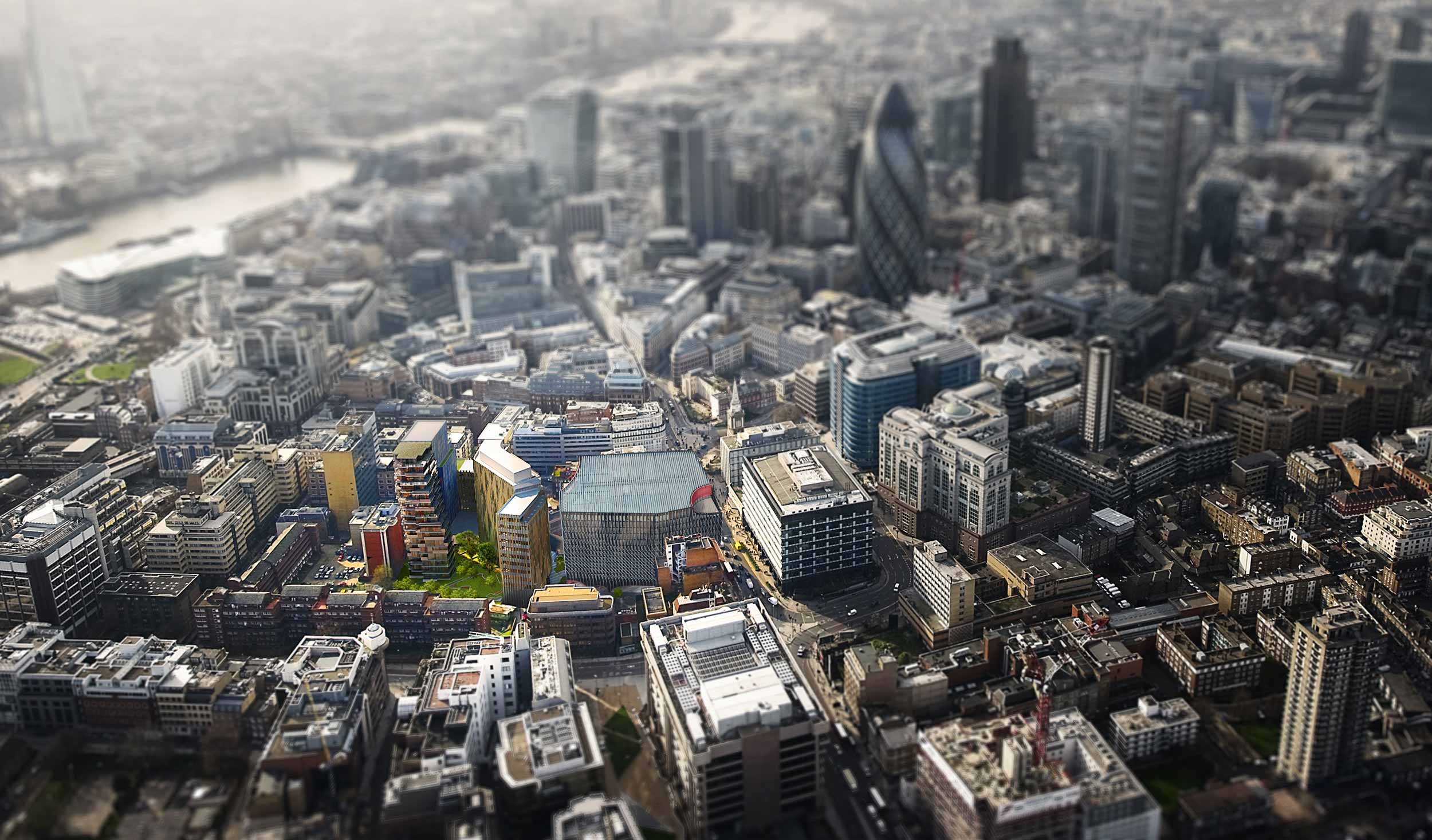
In central London, this mixed-use programme sits opposite Aldgate tube station, and just a few hundred metres from the historic Tower of London and Tower Bridge. AKT II has supported the site-wide developer 4C Hotel Group with varying levels of engineering consultancy for the entire scheme, working together with the architect ACME.
Large mixed-use development designed by ACME.
Altogether, the programme retrofits and expands the site’s existing Latham House office block to become a new 13-storey ‘Canopy by Hilton’ hotel, while also establishing a new 12-storey office volume and a new 15-storey residential building alongside. Several new landscaped public spaces together connect this new programme into the surrounding streetscape.
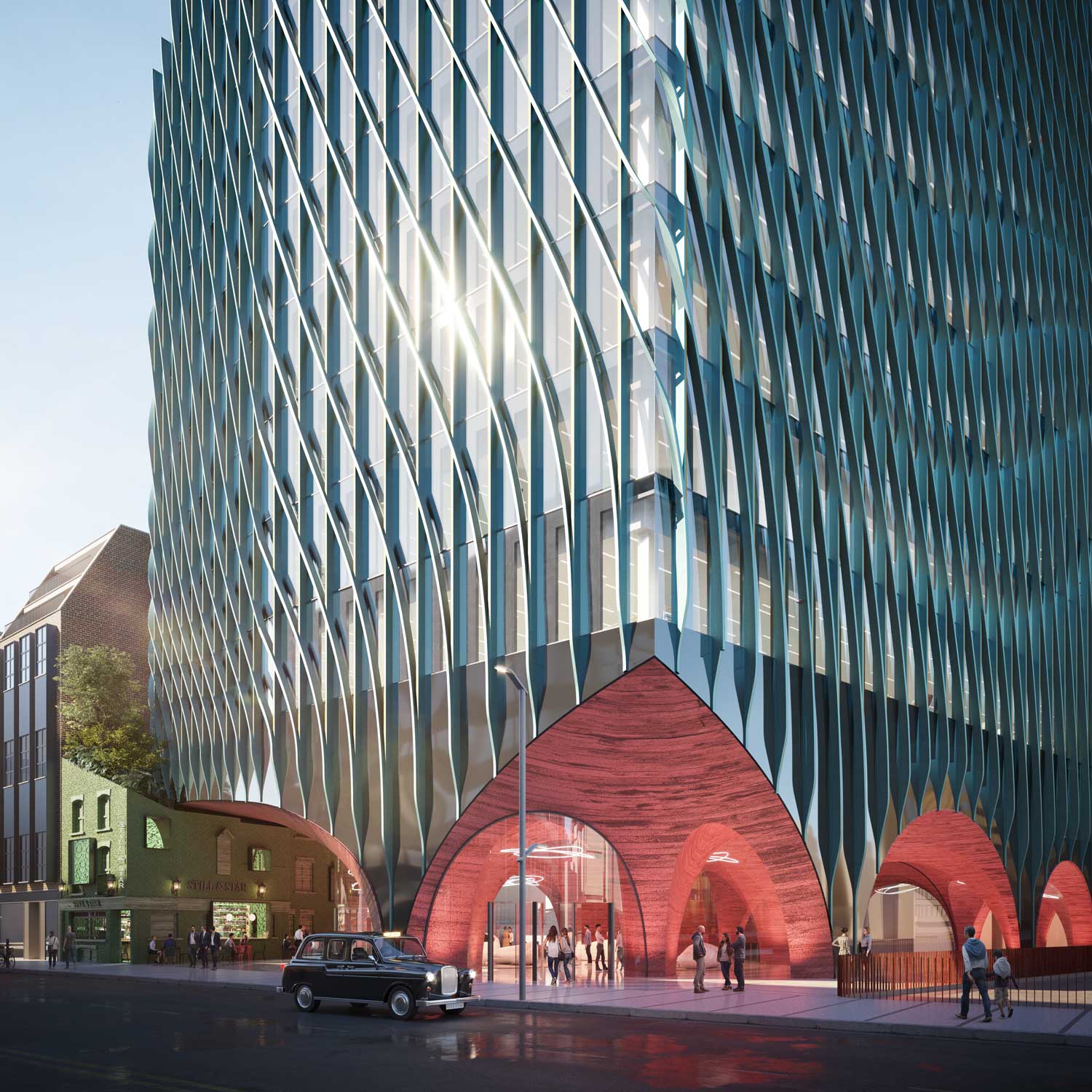
AKT II has designed the structural and civil engineering up to the planning approval for each of the hotel, office and residential buildings, including securing all necessary permissions from authorities such as Thames Water and London Underground Limited (the construction integrates around live and disused sewers, and around the London Underground’s live District Line tunnels and electrical equipment). We’ve also provided bioclimatic consultancy for the office volume. And we’ve then designed the hotel facility, and the entire site-wide servicing basement, through to construction.
2022 City of London Building of the Year Awards – Commendation
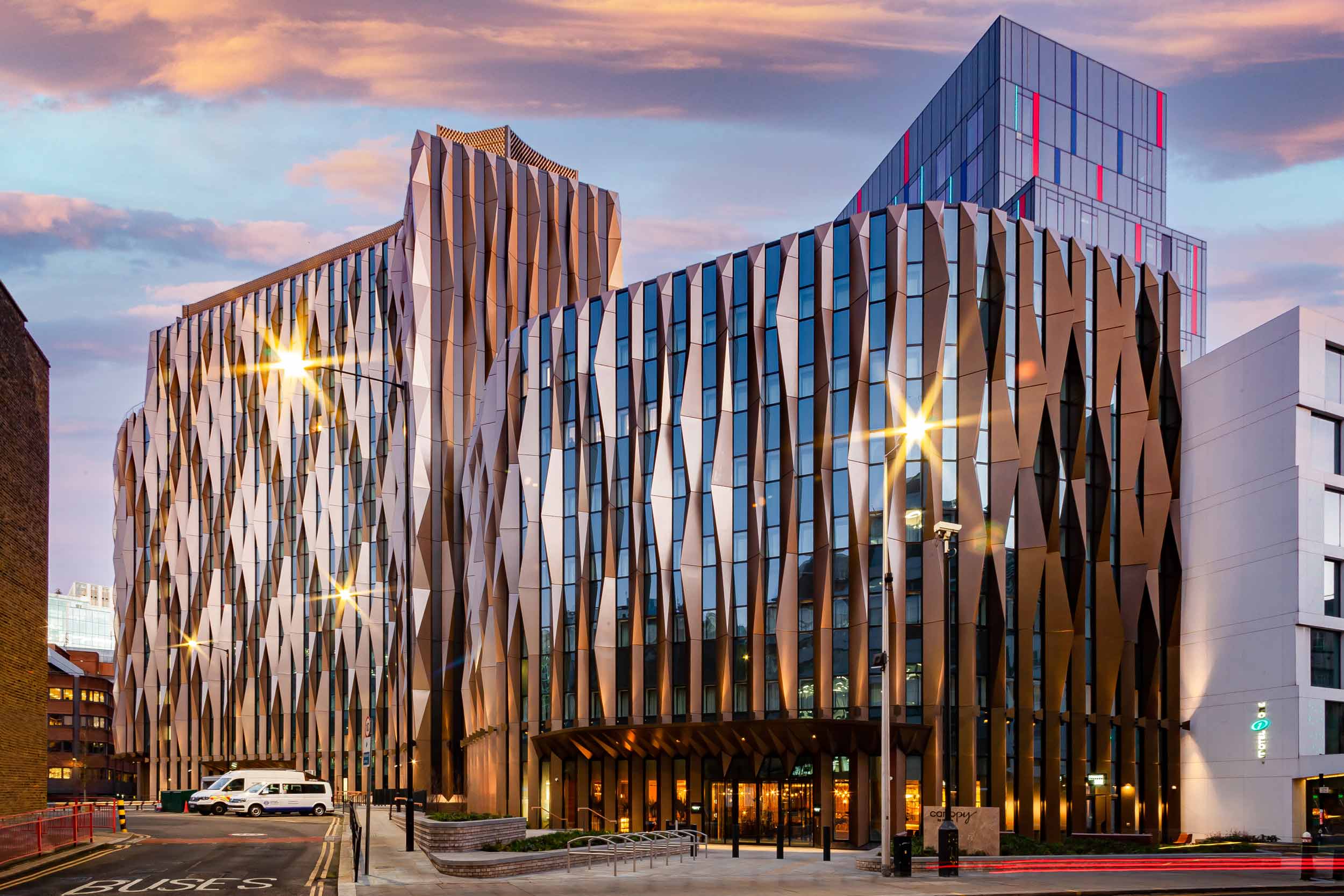
For the hotel, our structural design establishes a modern and flexible four-star facility within the constraints of the existing 1980s office structure. This includes relocating the cores, extending the building upwards, and various further internal modifications, and all with just localised strengthening to the existing frame.
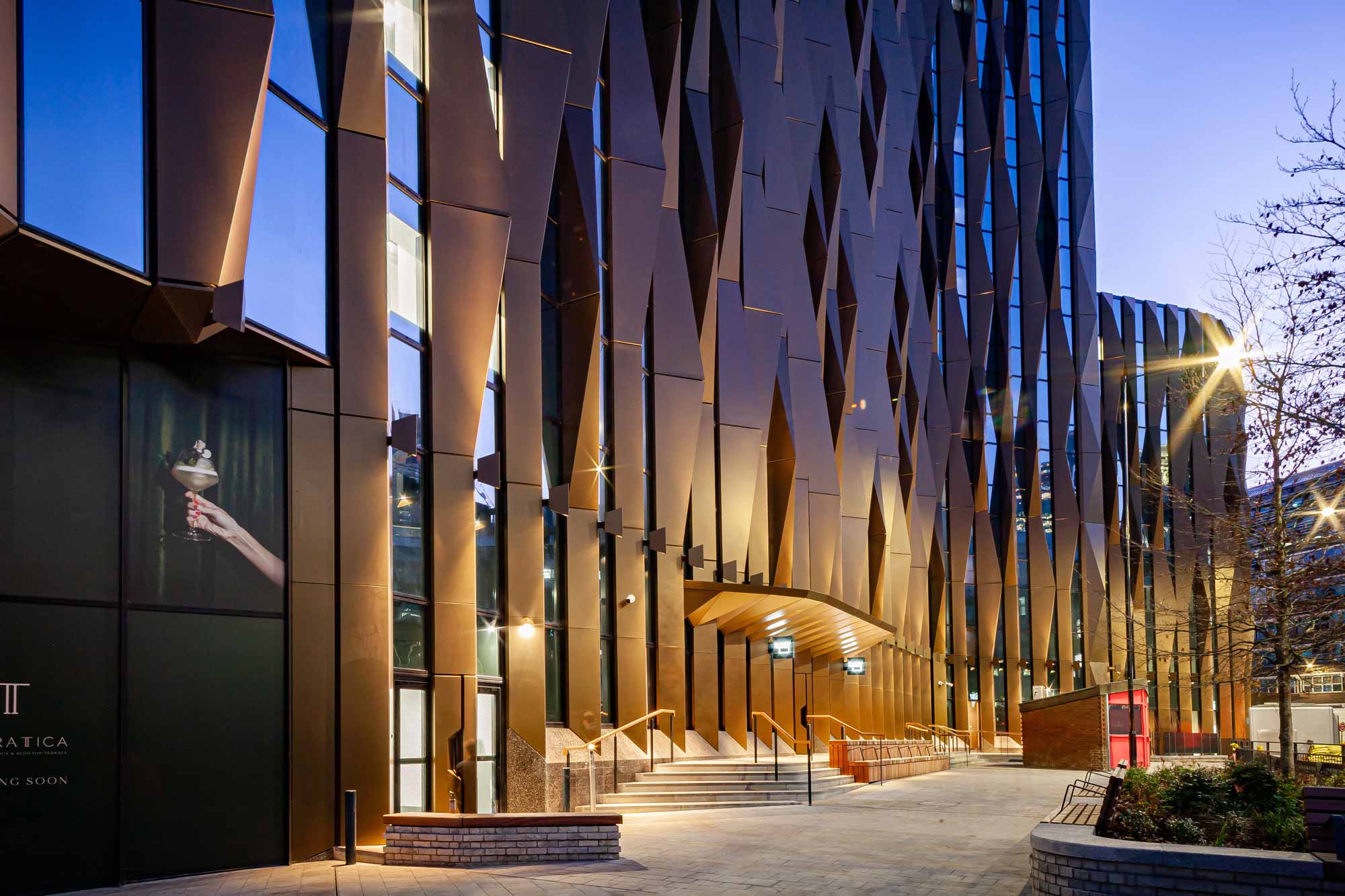
The office scheme’s substructure bridges over the underground infrastructure with a mix of piles and transfer elements, while the above-ground residential scheme delivers the irregular massing with a rationalised frame, using structural walls that integrate within the apartment layouts.
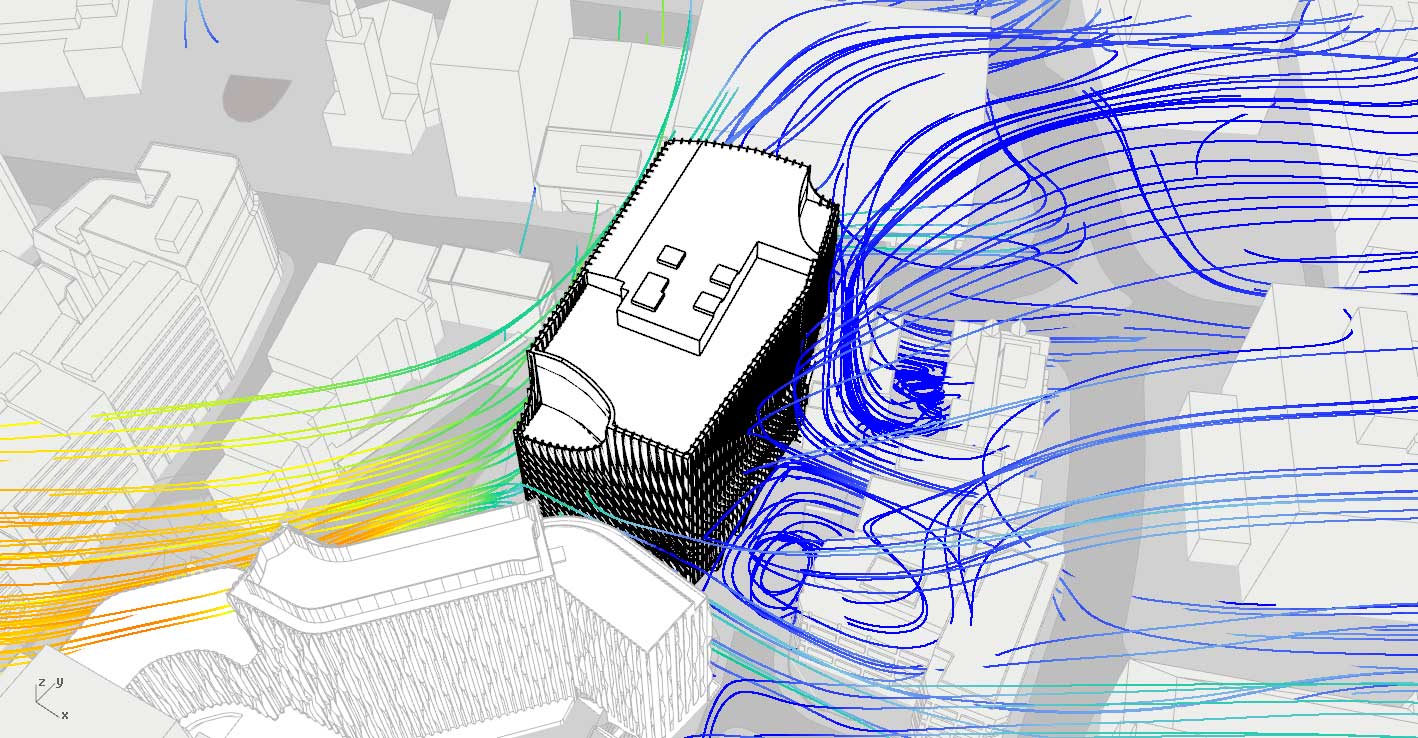
60 Aldgate office development
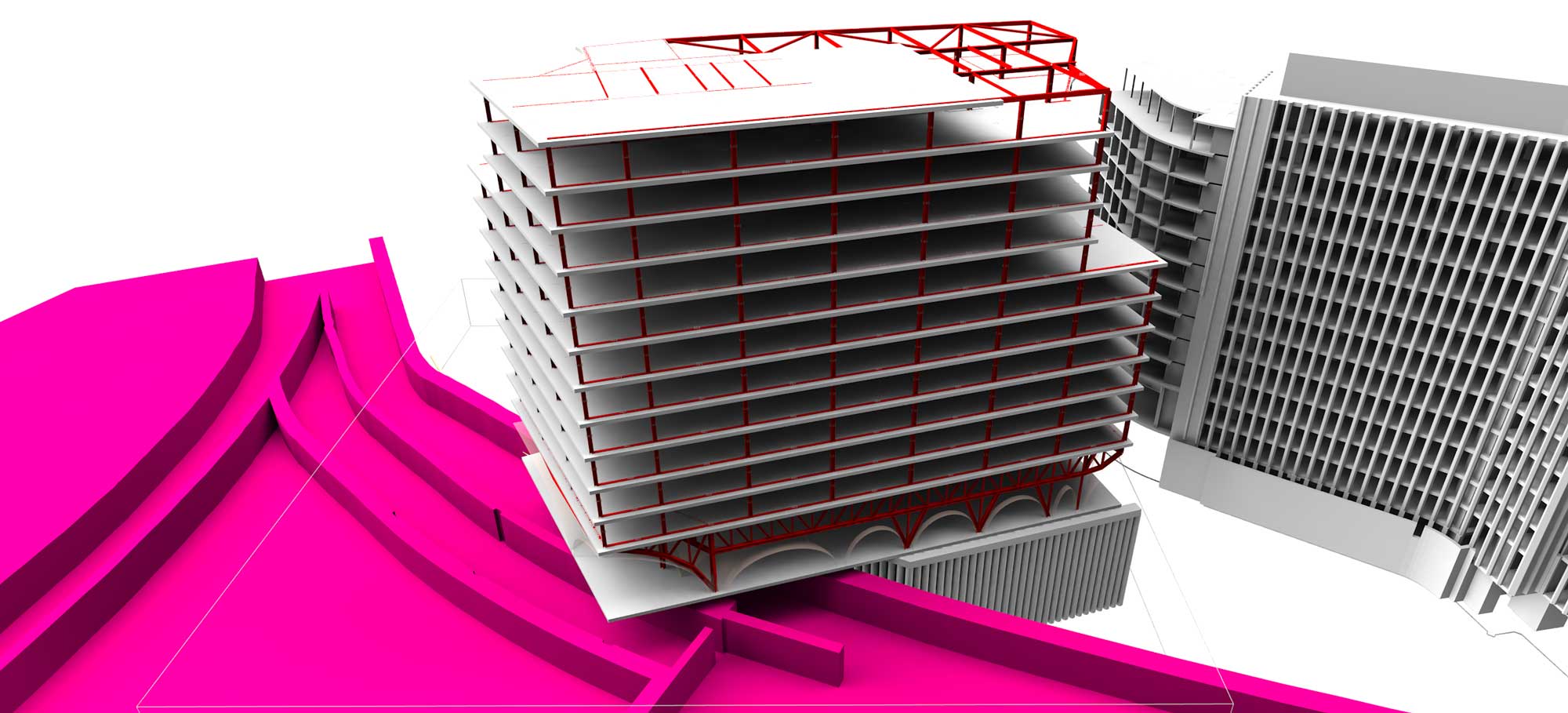
60 Aldgate office development
Finally, the design of the new basement (which operationally serves all three buildings) is coordinated with all of the substructures and with the surrounding infrastructure. An energy centre is also integrated. And the basement’s roof essentially provides the ground level of the development’s new courtyard.
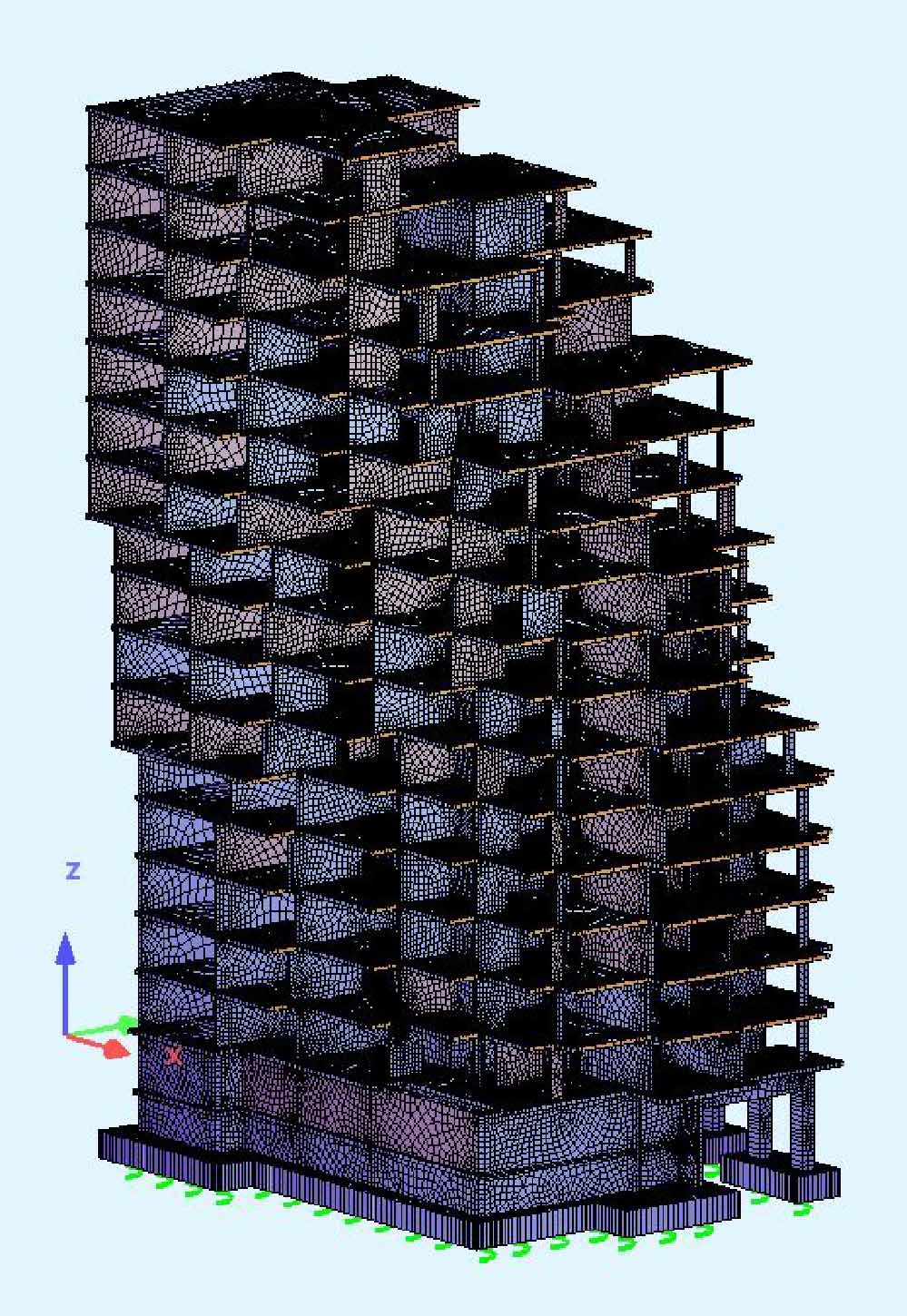
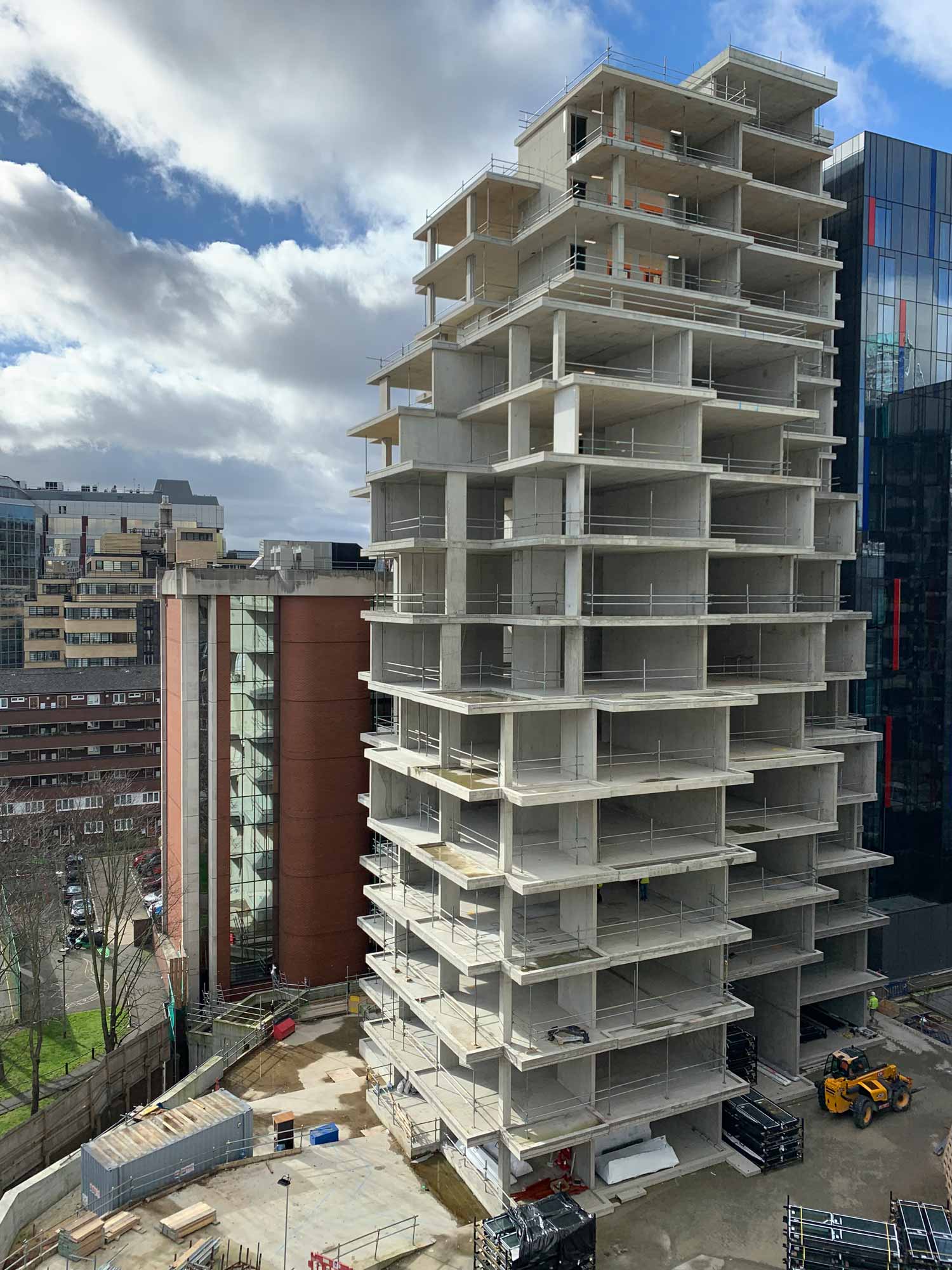
Haydon Gardens residential development