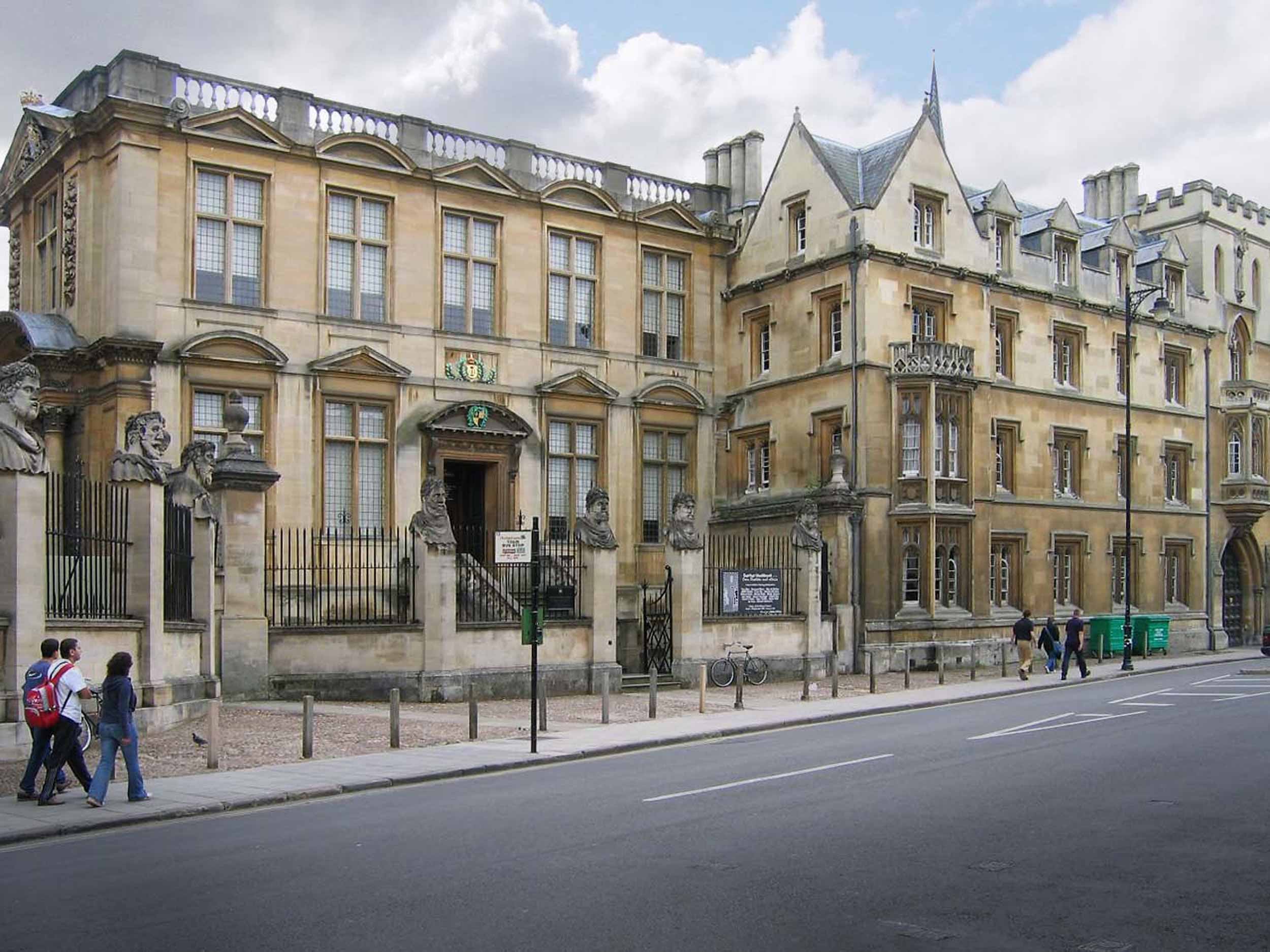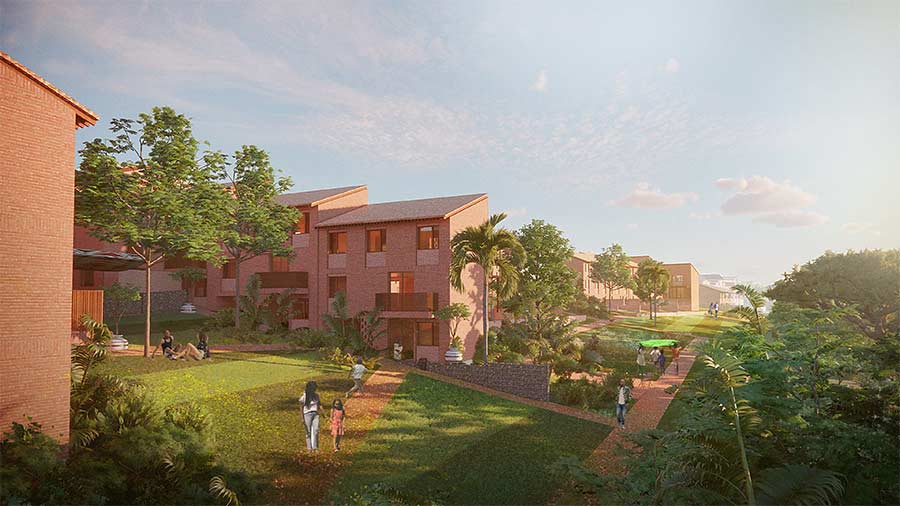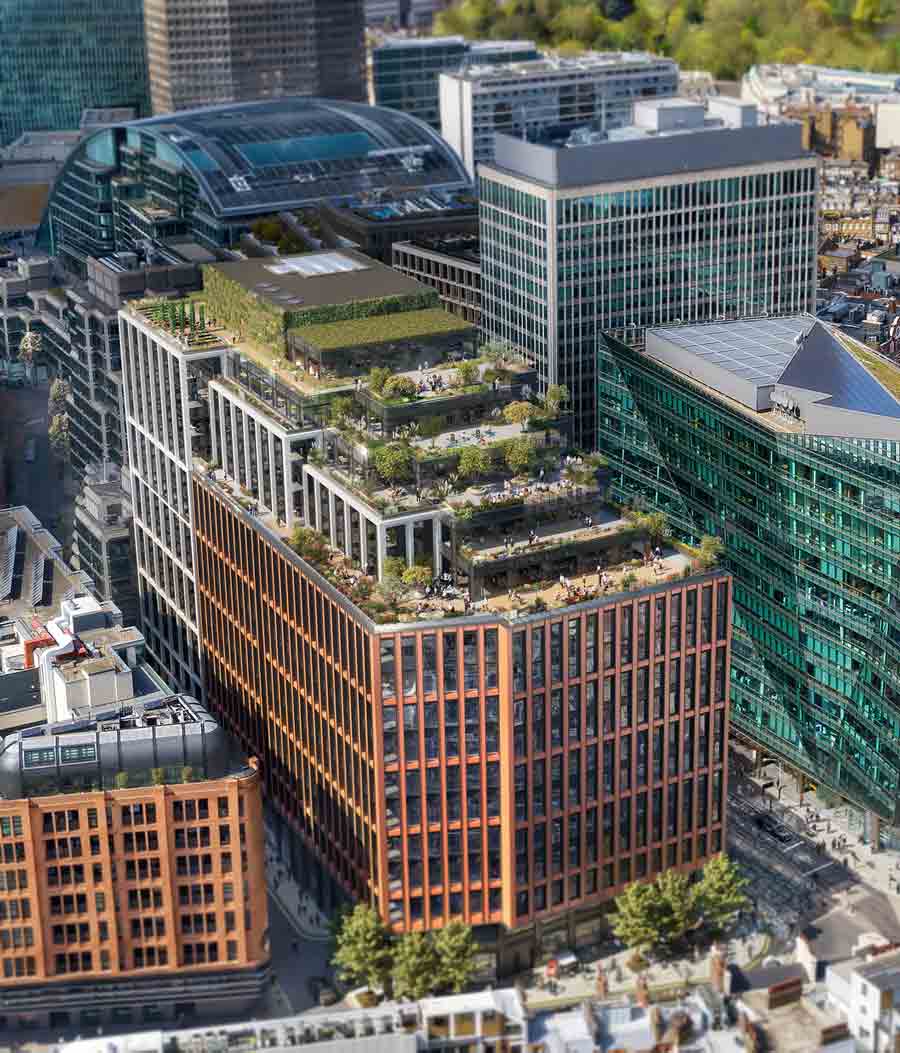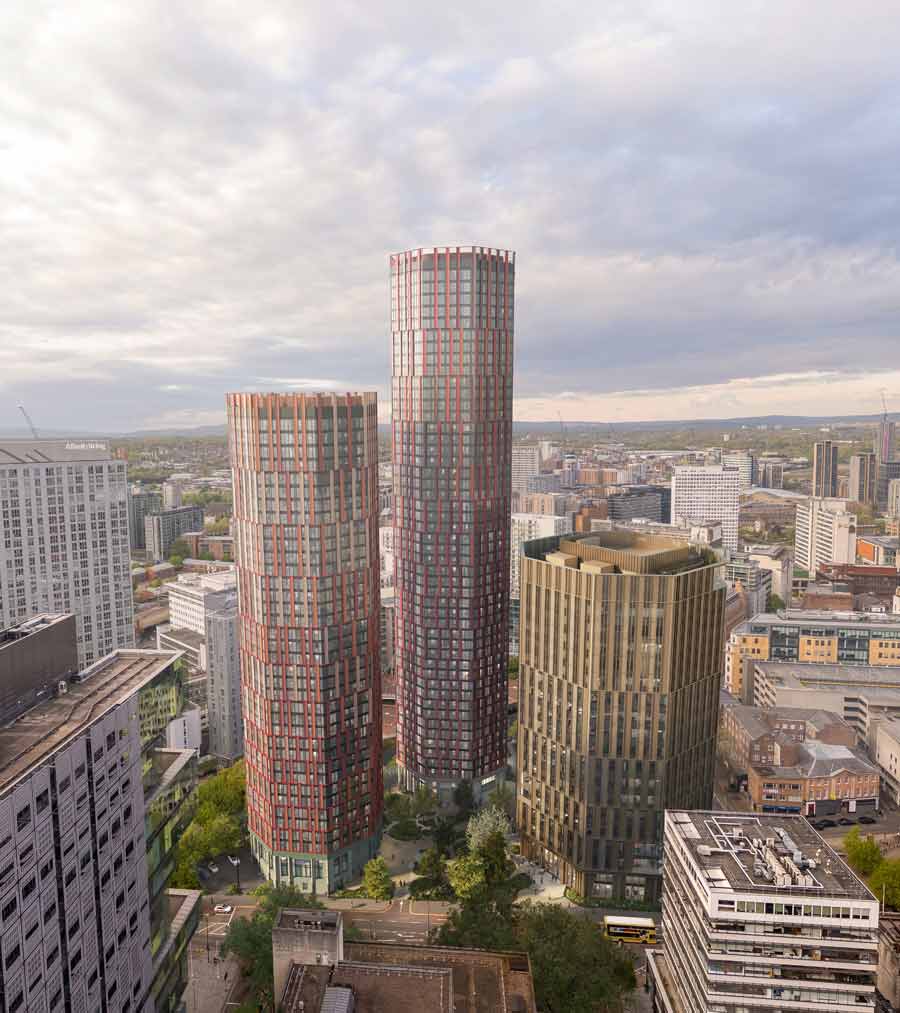
Part of the design team for the extension and renovation of the magnificent 17th-century Museum of the History of Science in Oxford, we examined existing plans and undertook structural investigations on the Grade I-listed Old Ashmolean Building on Broad Street, to ensure a sensitive and well-informed solution.
Elegant renovation of a Grade I-listed museum in Oxford
The works required were split into two parts: on the Broad Street side of the building we constructed a new basement beneath a courtyard, filling in an existing lightwell and excavating below a delicate screen wall, whilst in the Town Ditch we created a basement gallery and administrative facilities above. Where features could be retained we showcased these, as in the example of the glass floor installed over a medieval well.
On the Broad Street side, several options were considered for the implementation of temporary works, including silent sheet piling and a King Post System, but we opted for contiguous piles, given the abundance of obstructions in the ground. We had to replace the existing fill in the ground to ensure adequate bearing, and installed a ground-bearing raft foundation above.

The screen wall was at risk of sinking once the supporting structure below was removed during the extension, so we introduced a steel truss to encase it and monitored the wall throughout construction of the substructure, until it was safe to send the load back through the basement. Due to its status as a museum, the basement also needed to be capable of storing documents and archives; we specified Grade 4 Waterproofing using a reverse tanking system.
The structure at the Town Ditch end of the building comprised steel sections with timber floor and roofs. Temporary supports were again needed whilst existing structures were removed; in this case flying buttresses. Steel additions were exposed so connections were hidden.
 Green City
Green City 105
105 25
25 The JJ Mack
The JJ Mack The Farmiloe.
The Farmiloe. Pure
Pure  Tabernacle
Tabernacle  Whitworth
Whitworth White City
White City  Aloft
Aloft  NXQ
NXQ TTP
TTP Two
Two 'Radiant Lines'
'Radiant Lines' A Brick
A Brick One
One The Stephen A. Schwarzman
The Stephen A. Schwarzman Albert Bridge House.
Albert Bridge House. Edgar's
Edgar's Luton Power Court
Luton Power Court St Pancras
St Pancras Wind Sculpture
Wind Sculpture Sentosa
Sentosa The
The Liverpool
Liverpool Georges Malaika
Georges Malaika Reigate
Reigate Cherry
Cherry Khudi
Khudi Haus
Haus