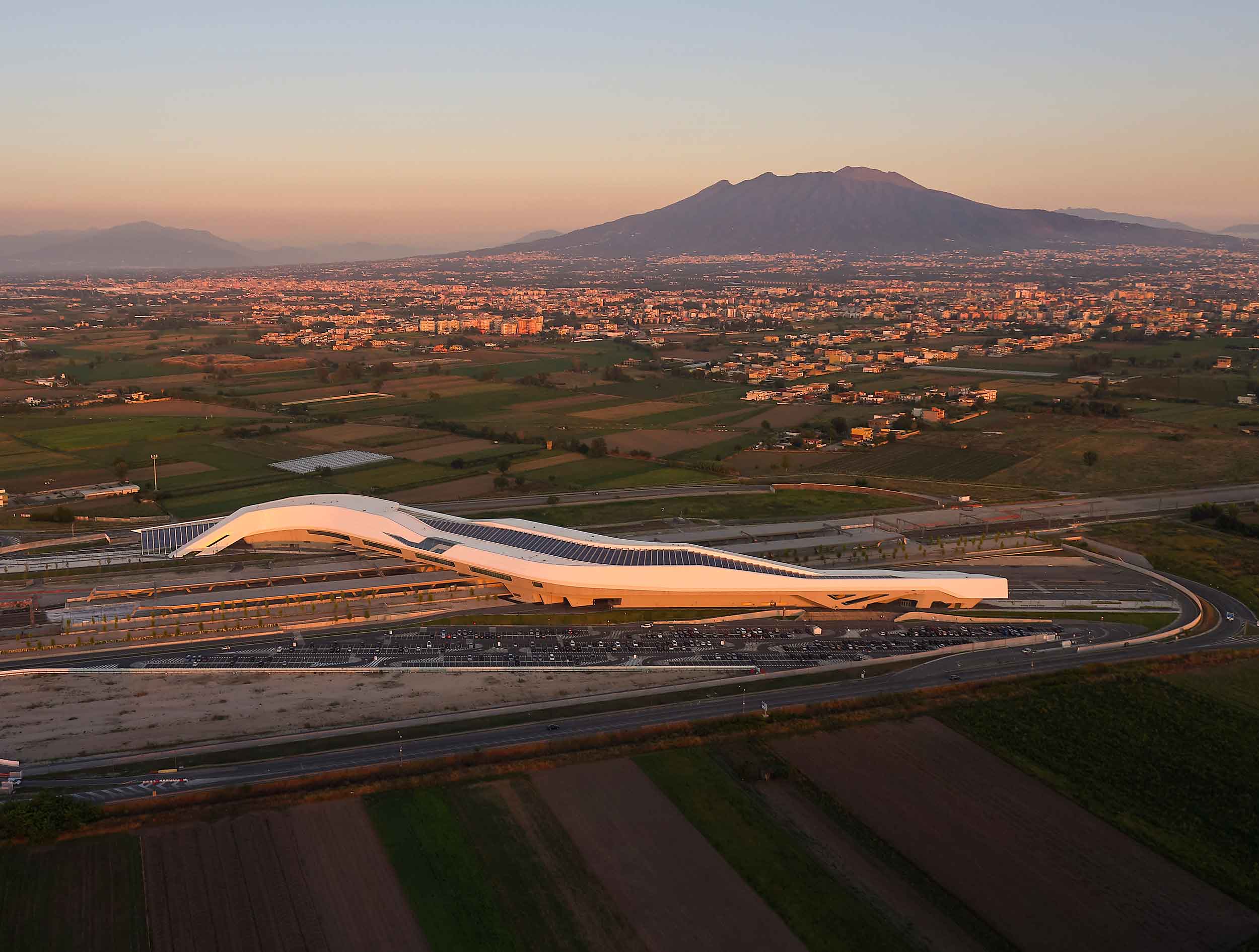
Set close to the imposing Mount Vesuvius near Naples in Southern Italy, the serpentine shape of Zaha Hadid’s Napoli Afragola Train Station is said to emulate the course of the volcano’s lava flow. Now open and operational, the five-storey structure incorporates a high-level bridge spanning over the platforms to provide a convenient pedestrian link for both users and locals.
Station with impressive 500m-long bridge and flowing, freestyle form
For the foundations we proposed large, 1,000 mm-diameter piles, the most appropriate solution given the site’s location in a seismic zone, reinforced to resist ground movement. Though the building changes in shape along its 500 m length, our system uses the same foundation type throughout, allowing an even distribution of loads and reducing differential settlement.
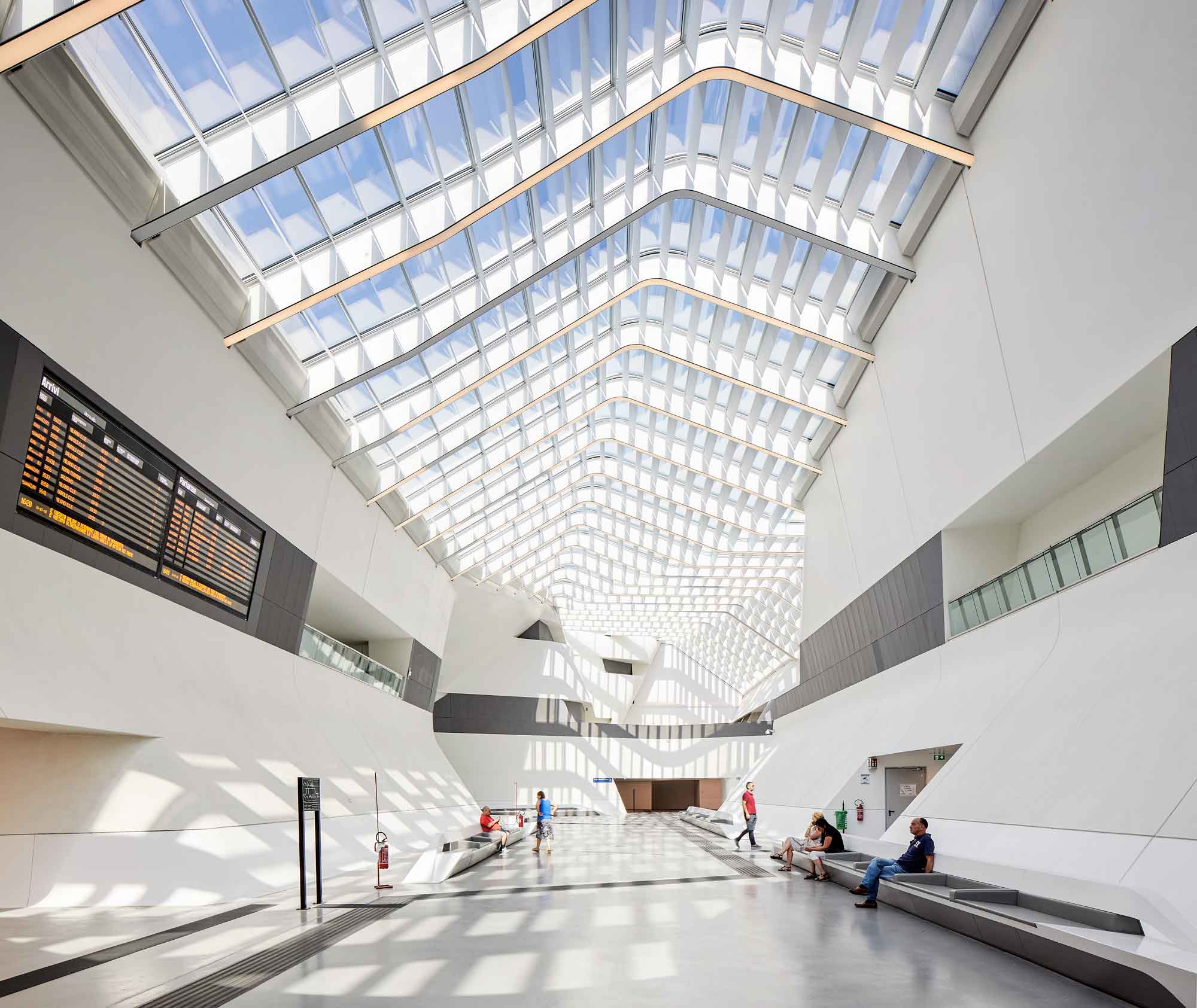
A basement service tunnel was situated below the track, comprising a reinforced concrete box with side retaining walls. We undertook analysis to consider the effects of potential seismic activity on the tunnel, which would move as part of the ground, and the building above, which, supported on piles, would move separately.
In considering options for the superstructure of the building, which not only incorporated the platforms and pedestrian bridge but also an array of restaurants, cafés and shops, we combined static and time-history analysis methods using SOFiSTiK software.
To achieve the spans and stability required, as well as maximising economy, we utilised precast double-T section beams, parallel to the floor plate. Movement joints running from roof to basement split the building into eight sections, preventing the build up of excessive stresses. Five main cores rise from the platform areas, with a further five peripheral cores, each providing vertical and lateral support.
Founded on the second storey, a steel framework supports the fourth floor and roof structure, providing large spans via a system of lightweight portal frames. A glass atrium is linked via sliding connections, which allow the frames either side to move independently, minimising the steel cross-sections.
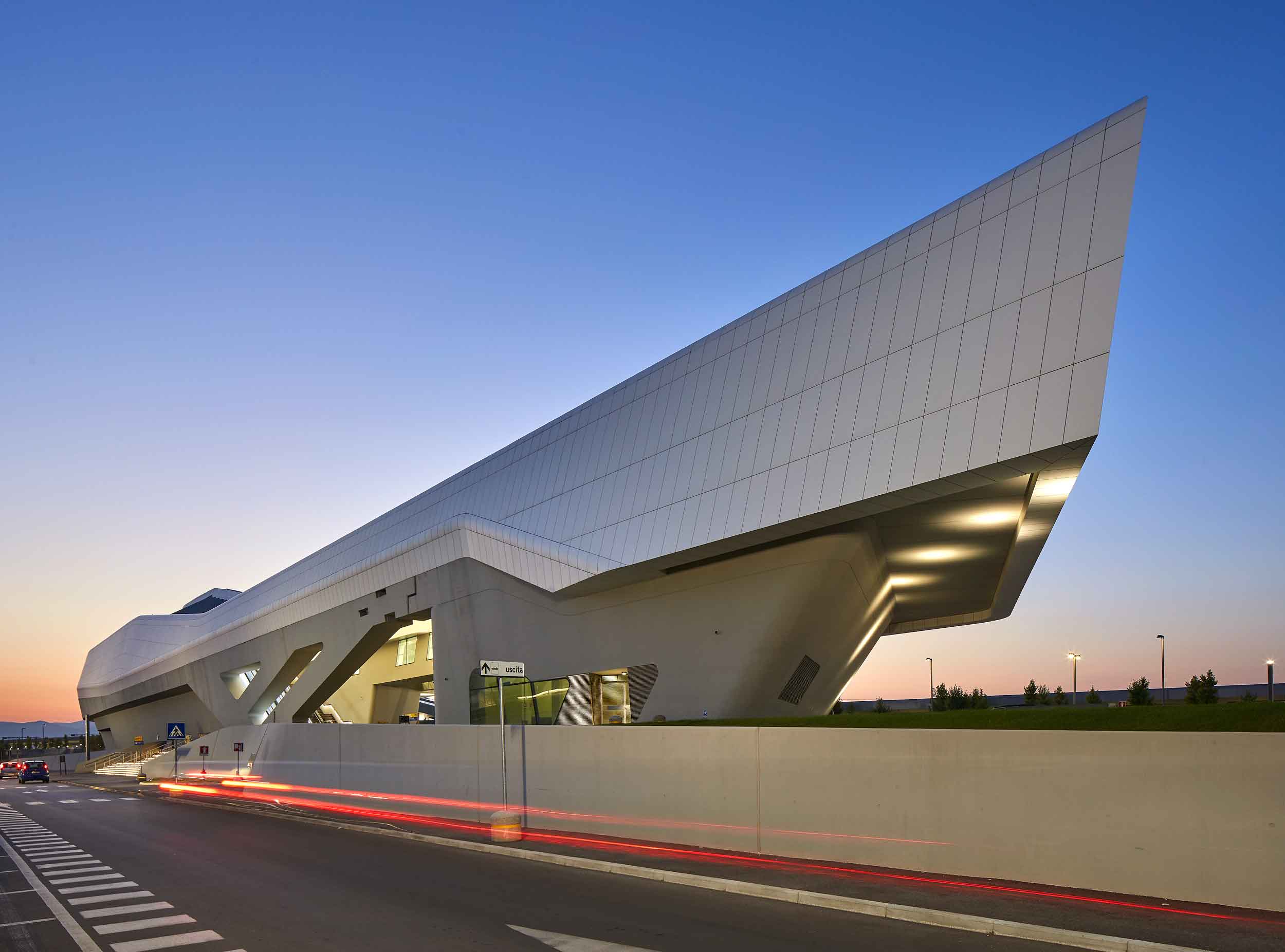
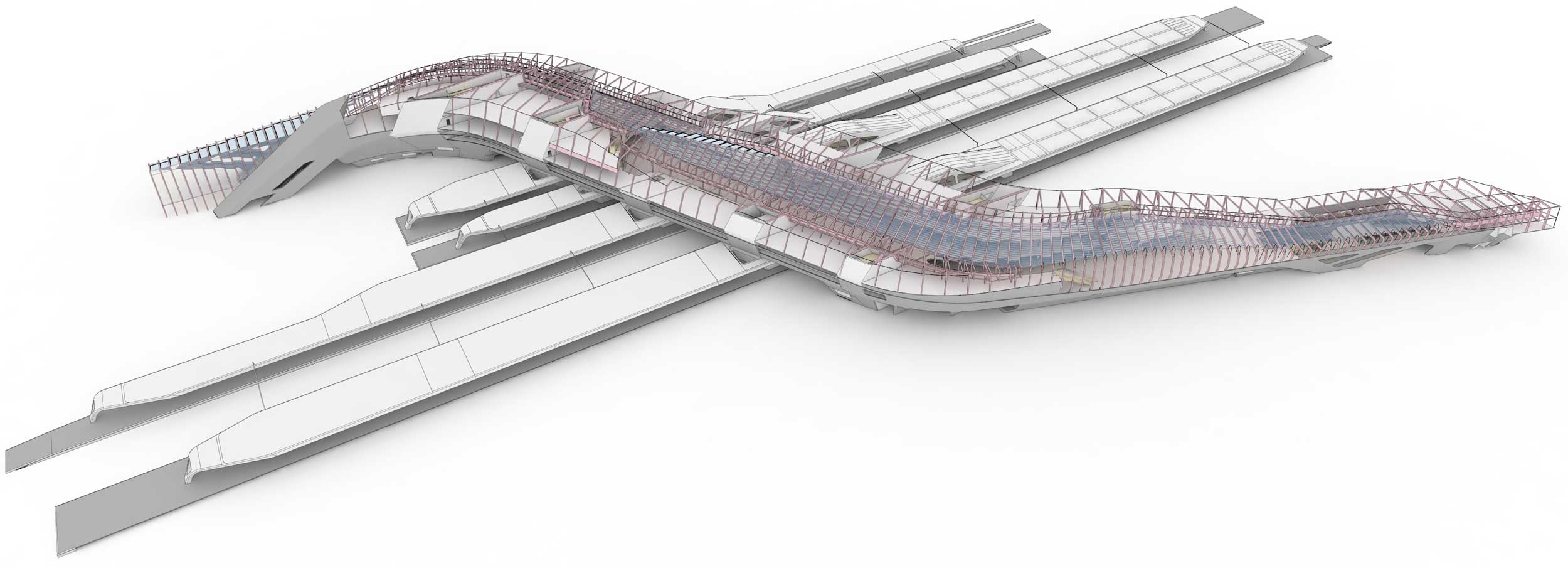
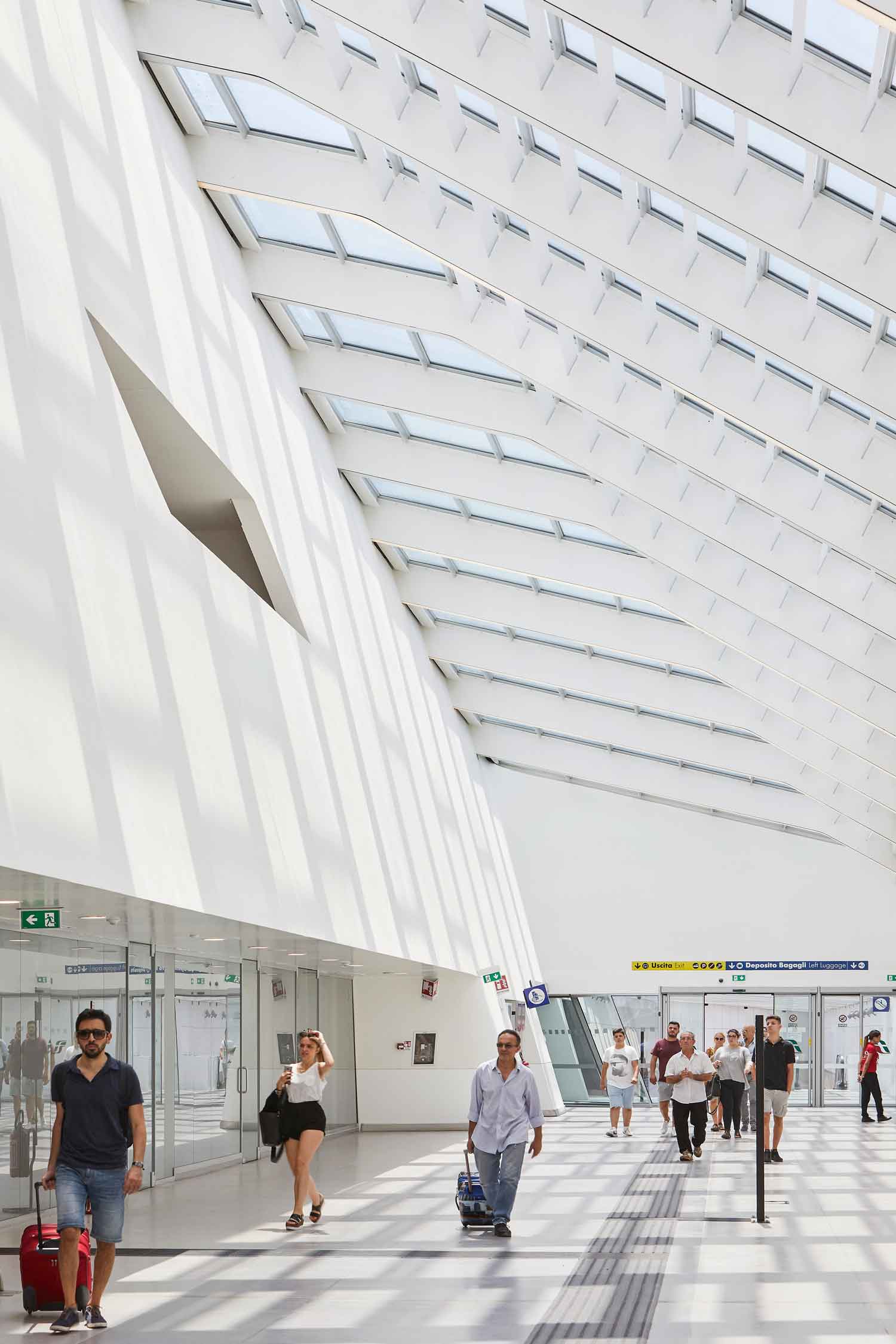
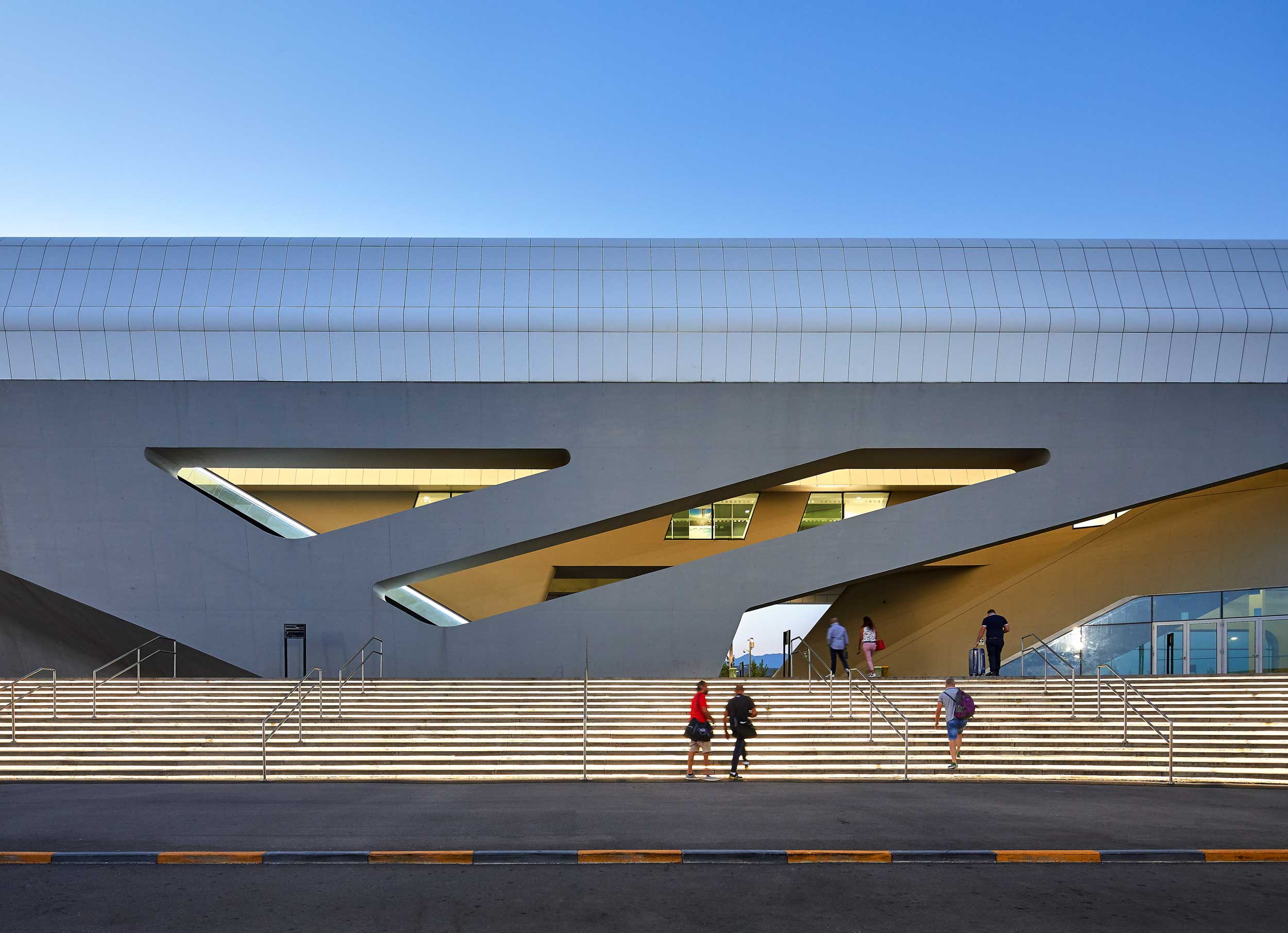
 25
25 'On Weaving'
'On Weaving' The JJ Mack
The JJ Mack The Farmiloe.
The Farmiloe. Pure
Pure  Tabernacle
Tabernacle  2–4 Whitworth
2–4 Whitworth White City
White City  Aloft
Aloft  NXQ
NXQ TTP
TTP Two
Two 'Radiant Lines'
'Radiant Lines' A Brick
A Brick One
One The Stephen A. Schwarzman
The Stephen A. Schwarzman Albert Bridge House.
Albert Bridge House. Edgar's
Edgar's Luton Power Court
Luton Power Court St Pancras
St Pancras Wind Sculpture
Wind Sculpture Sentosa
Sentosa The
The Liverpool
Liverpool Georges Malaika
Georges Malaika Reigate
Reigate Cherry
Cherry Khudi
Khudi Haus
Haus 10 Lewis
10 Lewis