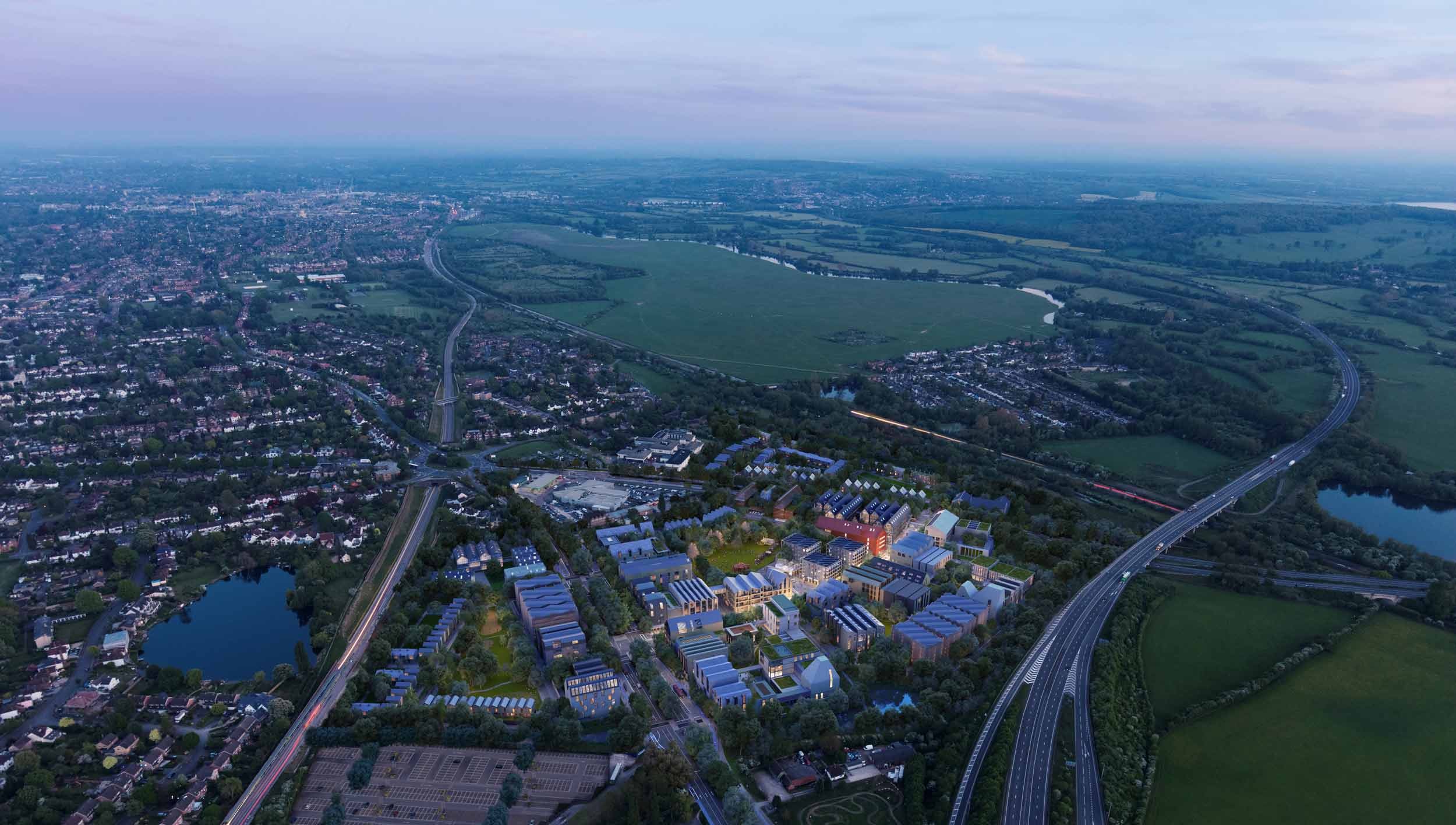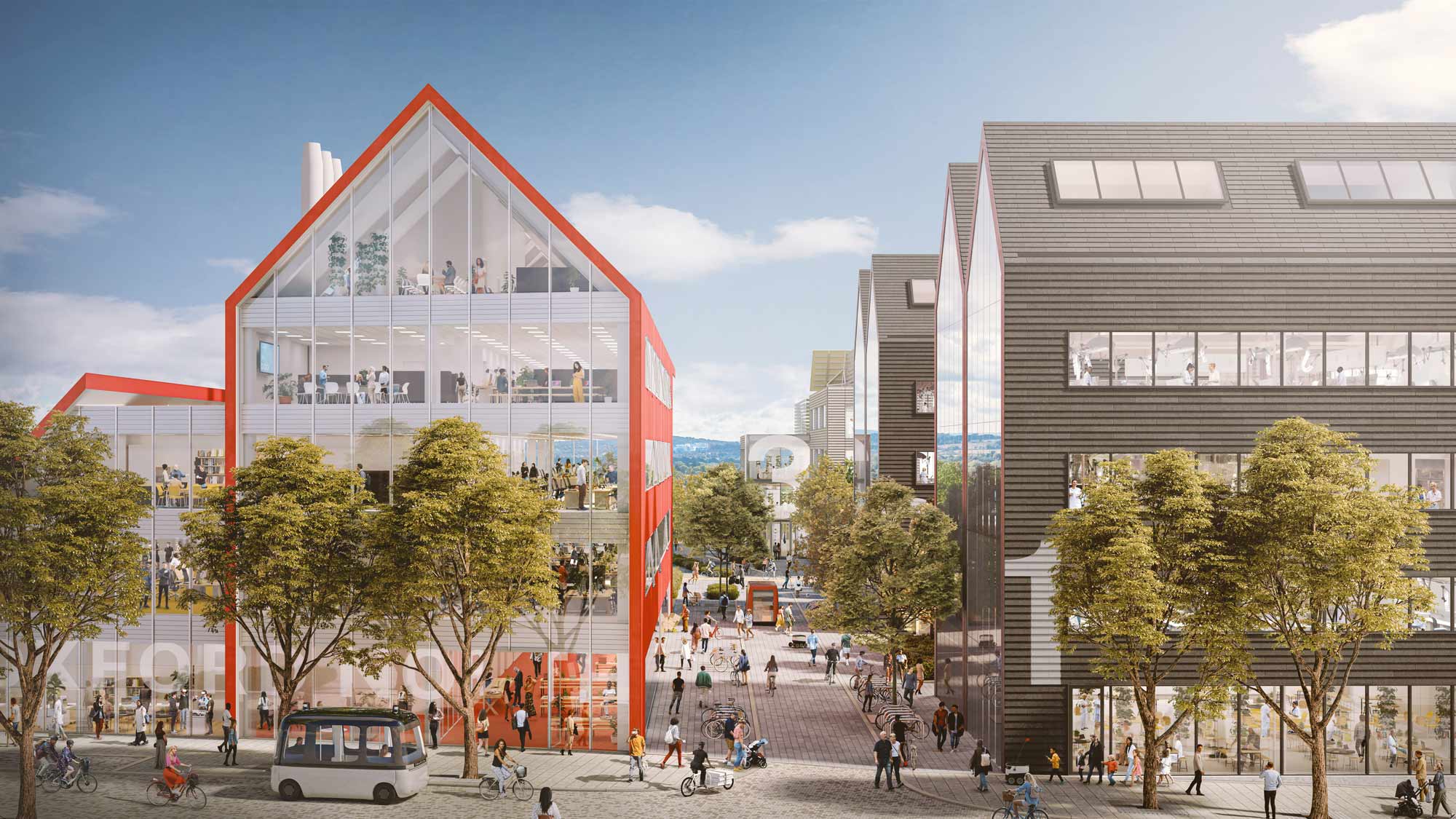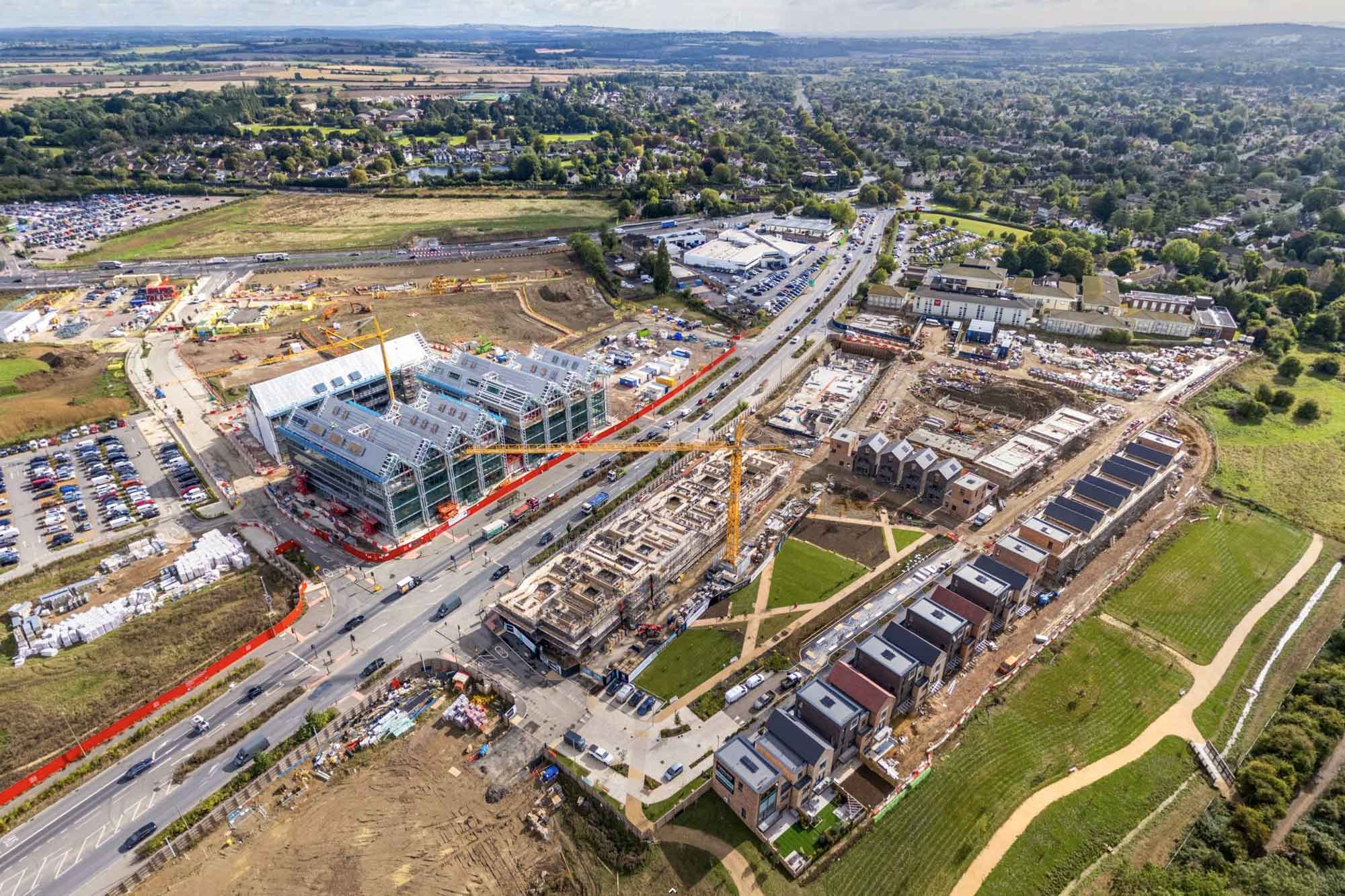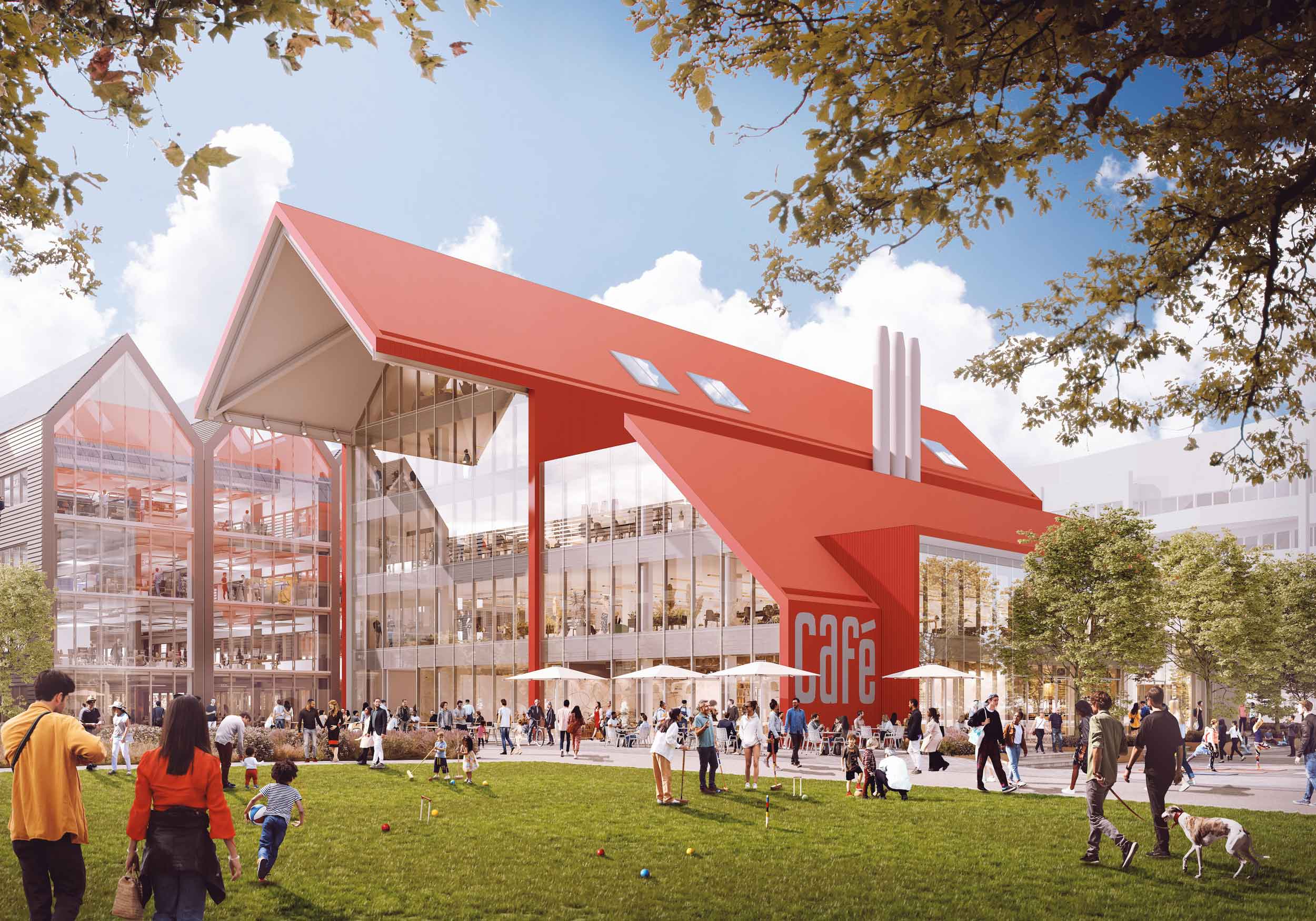
AKT II is working with Fletcher Priest Architects to design Oxford North: a new global life-sciences district for Oxford. The masterplan – led by Thomas White Oxford (the development company of St John’s College) – provides new laboratories and workspaces for biomedical science in conjunction with new homes, public parks and neighbourhood shops. This initial phase introduces two distinct typologies – the Workspace buildings, and the Red Hall – together with a new public park.
A new innovation district that co-locates homes and amenities alongside international scientific research.
Oxford North is a place where residences and amenities sit alongside academic research. The masterplan aims to attract global scientific research and talent, while at the same time boosting the local and national economy. This initial phase introduces two distinct typologies – the Workspace buildings, and the Red Hall – together with a new public park.

The two Workspace buildings, which are physically connected, provide flexible laboratory and office space for a range of life-science businesses: from SMEs who can incubate and grow, to global organisations that are seeking to thrive within Oxford’s commercial ecosystem. These buildings are framed in concrete, which provides a resilience for accommodating either life-science or commercial functionality in the future. Their roofs are then framed in steel, and are profiled in a series of four pitches each; this create large, vaulted interior spaces, with the ability to suspend mezzanine levels from the beams that span between the roofs’ rafters.

Next door, the Red Hall provides a dynamic workspace for start-ups, entrepreneurs and freelancers. It’s positioned strategically to attract spin-outs from the University of Oxford and from Oxford Brookes University, with capacity for around 300 people to work collaboratively. The Red Hall is designed as a contemporary, steel shed with large, uninterrupted floorplates; while its skeletal frame is inherently flexible and reconfigurable, its structure is moreover lean and efficient.
The Red Hall noteably features a projecting roof structure, which cantilevers beyond the overall massing by 15 metres, as a welcoming canopy for the building’s main entrance

 25
25 'On Weaving'
'On Weaving' The JJ Mack
The JJ Mack The Farmiloe.
The Farmiloe. Pure
Pure  Tabernacle
Tabernacle  2–4 Whitworth
2–4 Whitworth White City
White City  Aloft
Aloft  NXQ
NXQ TTP
TTP Two
Two 'Radiant Lines'
'Radiant Lines' A Brick
A Brick One
One The Stephen A. Schwarzman
The Stephen A. Schwarzman Albert Bridge House.
Albert Bridge House. Edgar's
Edgar's Luton Power Court
Luton Power Court St Pancras
St Pancras Wind Sculpture
Wind Sculpture Sentosa
Sentosa The
The Liverpool
Liverpool Georges Malaika
Georges Malaika Reigate
Reigate Cherry
Cherry Khudi
Khudi Haus
Haus 10 Lewis
10 Lewis