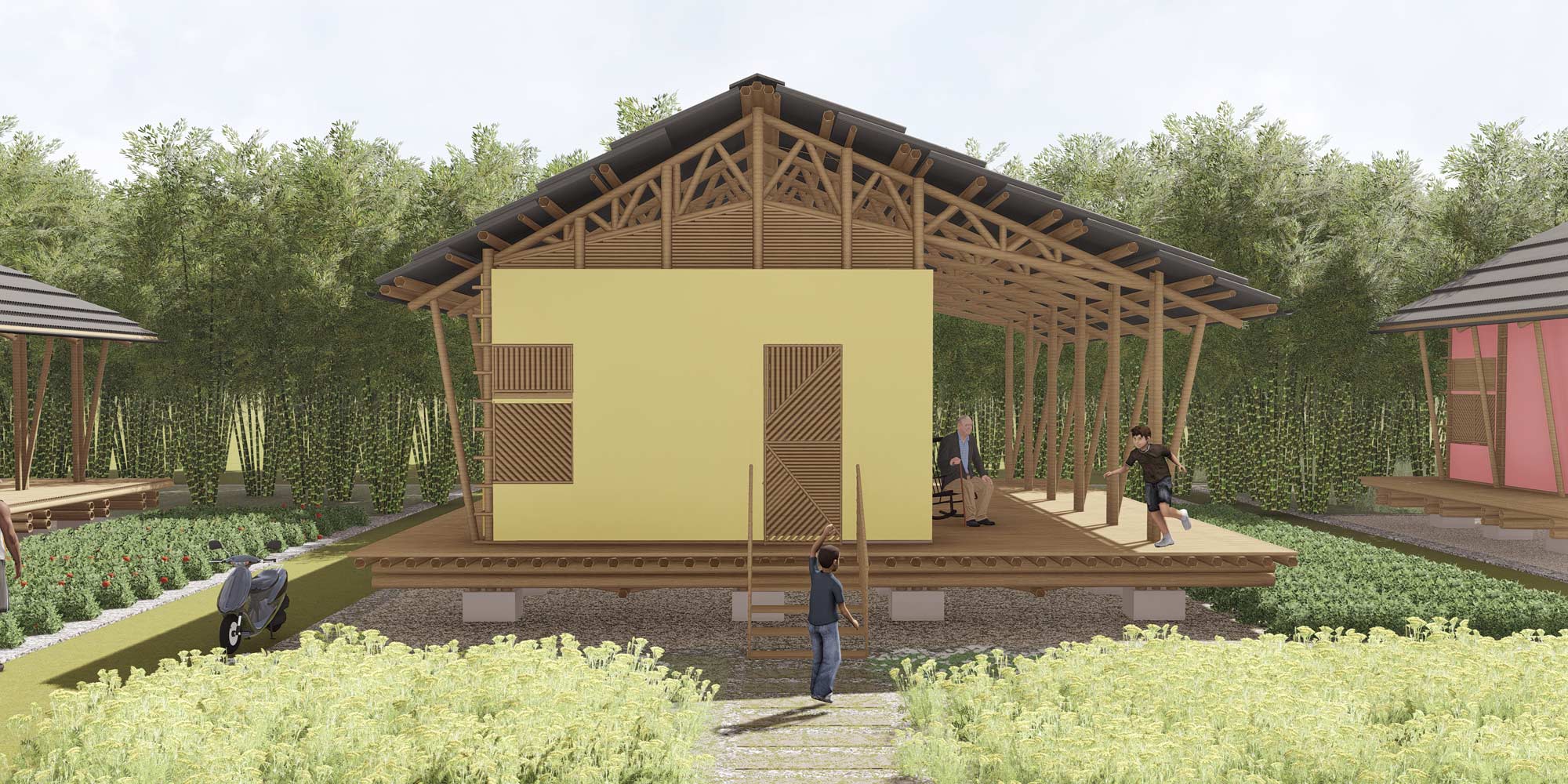
Resilient Homes is an international design competition that aims to respond to the issue of low-cost housing that is susceptible to damage from high-winds, earthquakes and flooding. The aim is to design a dwelling that is low-cost, easy to build and sustainable for areas which are likely to experience natural disasters.
Low-cost, durable housing designed to withstand extreme weather conditions
We have teamed up with, KZ Architecture, to help deliver their winning design. The predominant construction material of the prototype, bamboo, is low cost, highly sustainable and lightweight.
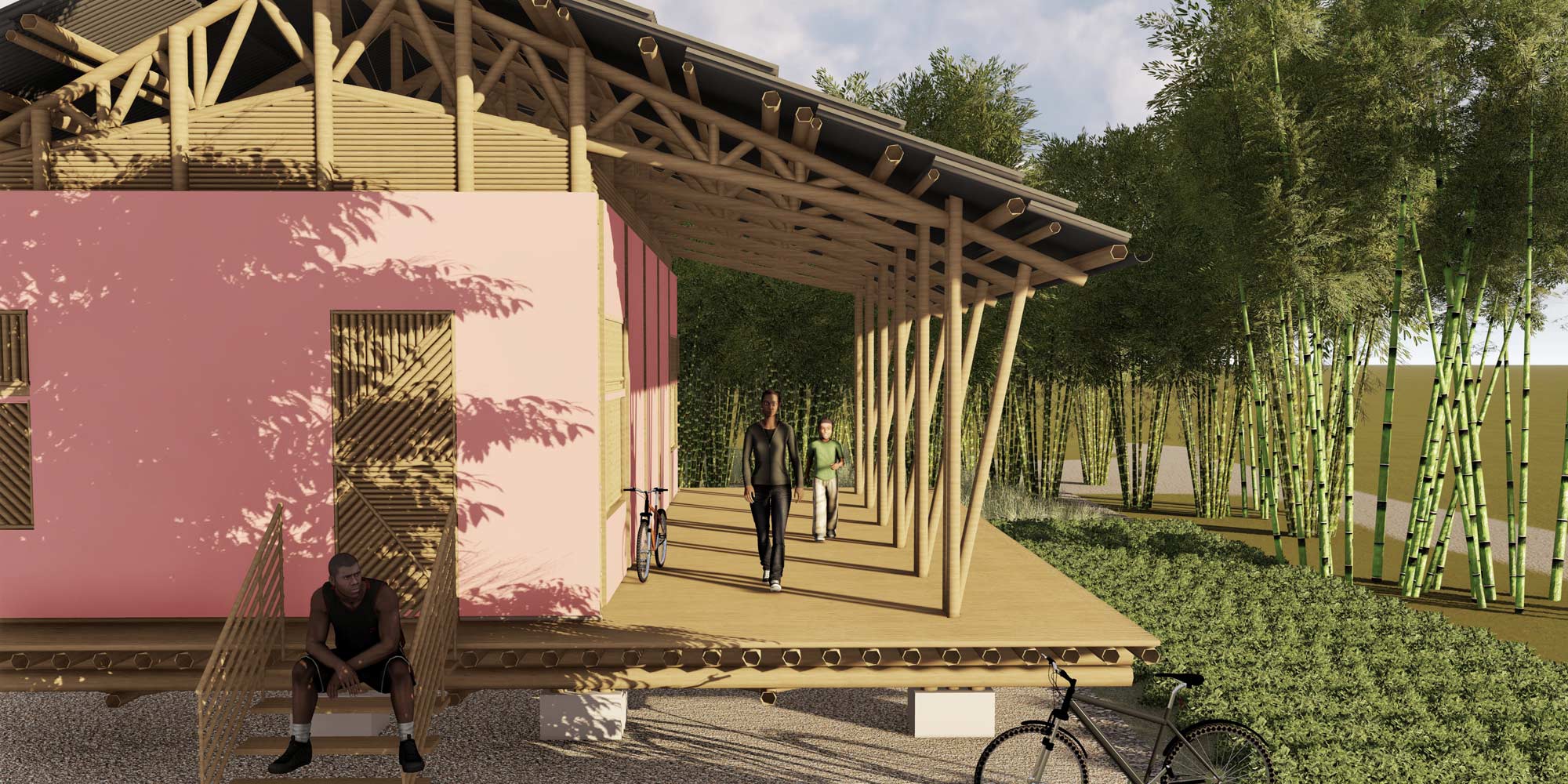
Structures built in bamboo are typically built with experience and precedent. There is very little codified guidance on the structural properties of bamboo. A key aspects of the project included carrying out in-depth research to structural properties and typical bamboo connections.
Once the team had established a set of structural properties and design principles, the design development focused on a strategy that allows the structure to withstand high-winds and seismic accelerations. The natural limitations of bamboo means that designing the dwelling to remain fully intact under full hurricanes forces and extreme earthquake events is impractical and betrays the low-cost, easy to build criteria.
The structure is designed to fail incrementally. To relieve pressure on the primary frame under high-winds, the cladding systems are designed to be constructed in small pieces which can break away and fail before the pressures on the primary structure become excessive. It was considered that by minimising the risk of collapse of large elements this would reduce the danger to human life and also reduce the cost of rebuilding, should a hurricane occur.
The Resilient Home’s structure is simple, comprised of 6 roof trusses which rest on columns connected with horizontal elements and cross bracing for stability. The building is elevated from the ground, resting on a series of concrete piers which provide resilience against flooding.
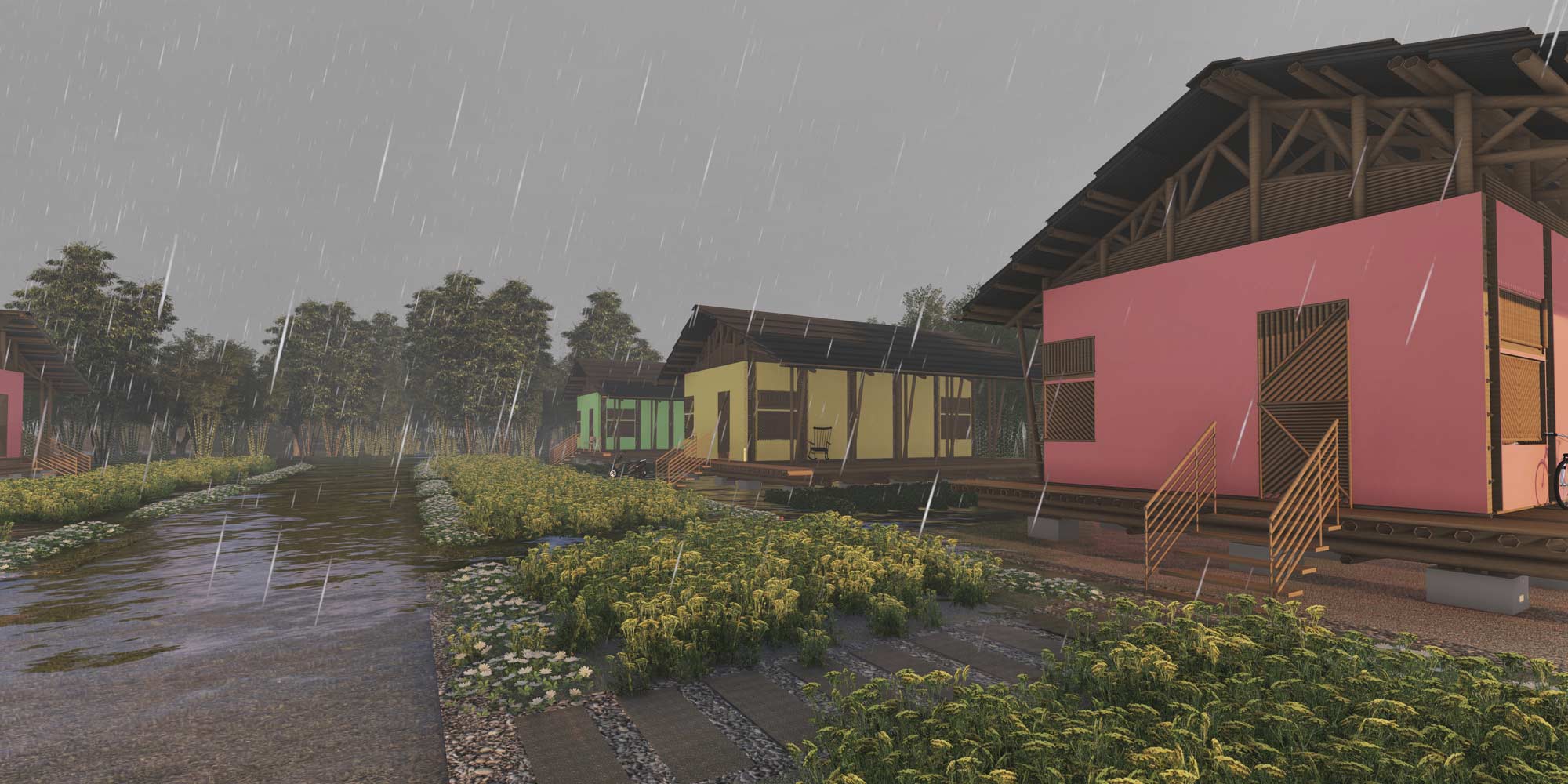
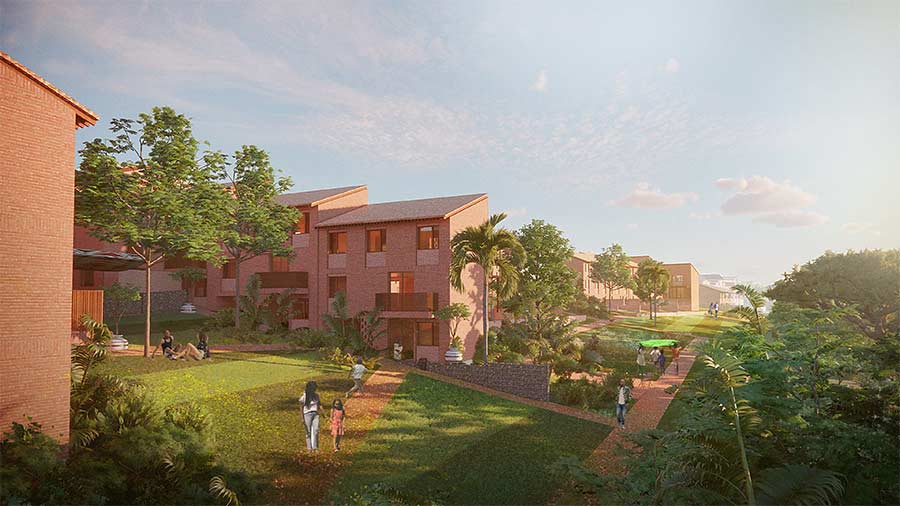 Green City
Green City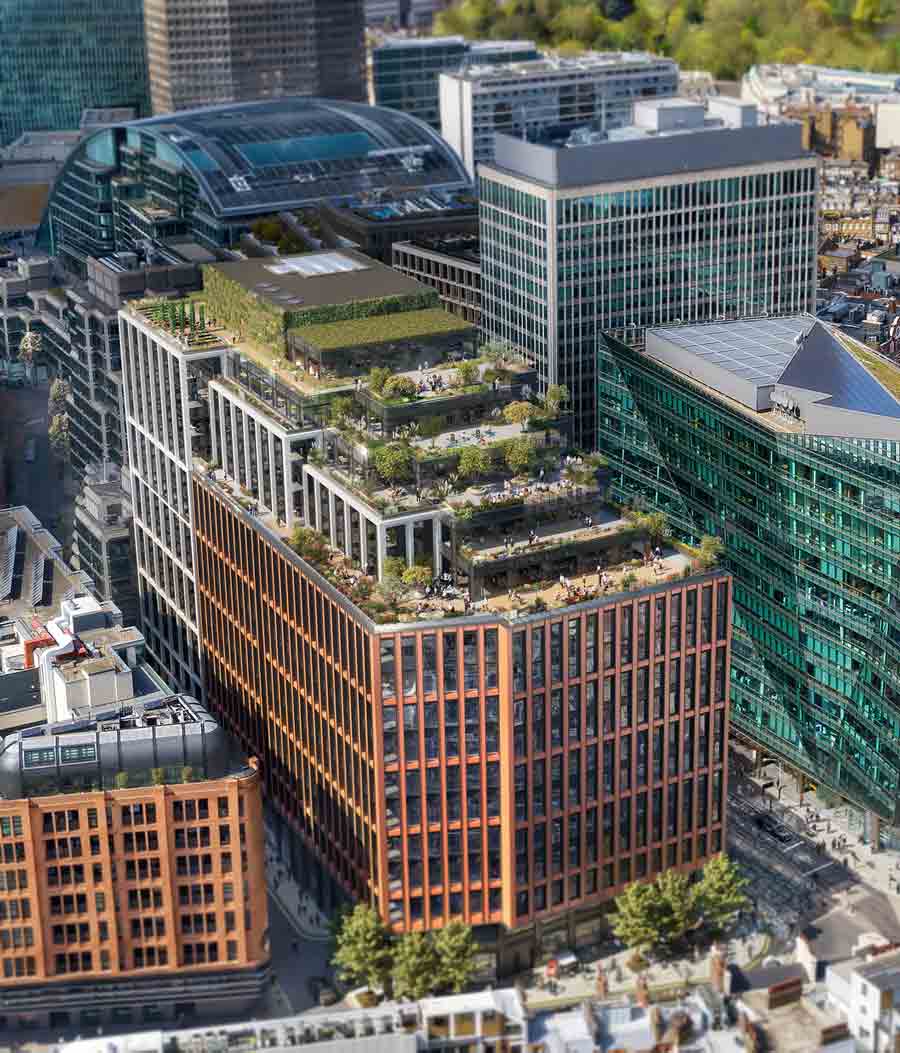 105
105 25
25 The JJ Mack
The JJ Mack The Farmiloe.
The Farmiloe. Pure
Pure  Tabernacle
Tabernacle  Whitworth
Whitworth White City
White City  Aloft
Aloft  NXQ
NXQ TTP
TTP Two
Two 'Radiant Lines'
'Radiant Lines' A Brick
A Brick One
One The Stephen A. Schwarzman
The Stephen A. Schwarzman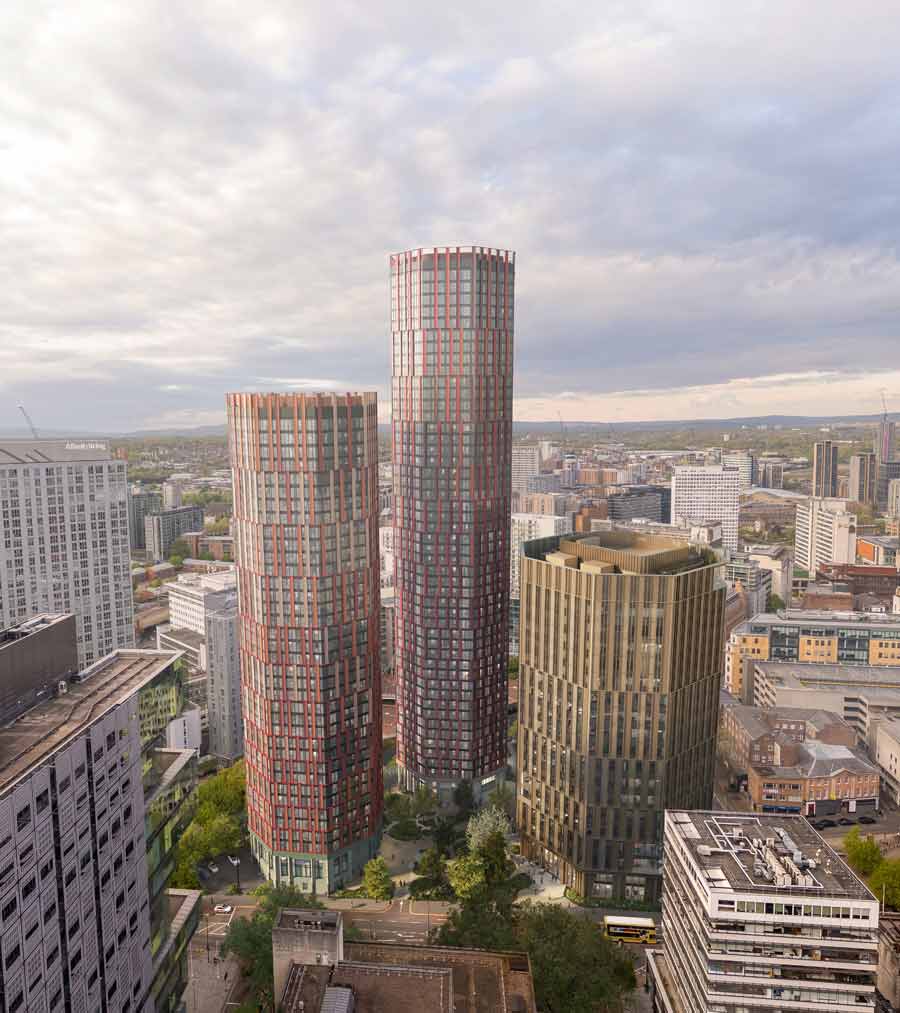 Albert Bridge House.
Albert Bridge House. Edgar's
Edgar's Luton Power Court
Luton Power Court St Pancras
St Pancras Wind Sculpture
Wind Sculpture Sentosa
Sentosa The
The Liverpool
Liverpool Georges Malaika
Georges Malaika Reigate
Reigate Cherry
Cherry Khudi
Khudi Haus
Haus