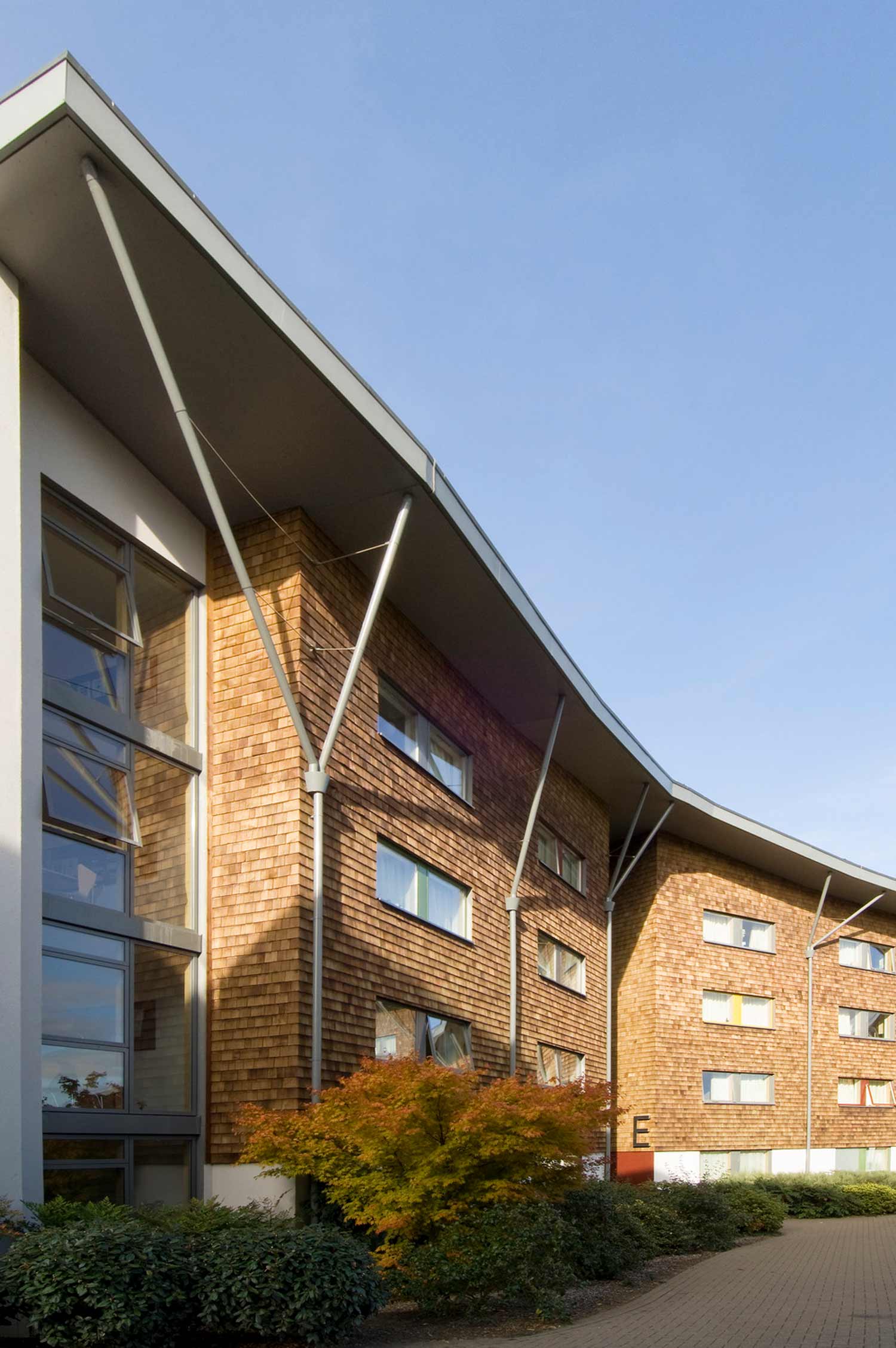
Royal Holloway has an edge on many of its fellow higher educational institutes in having space to build residences for its expanding student role on its campus on the fringe of London, but it still has to construct them as economically and efficiently as possible.
Residential blocks designed with efficiency in mind for Royal Holloway University of London
Stride Treglown’s design for a 565-bedroom development on former playing fields ingeniously repeats a standard block of eight bedrooms on each of four floors, allowing for maximum cost savings through standardisation, while linking them with tapering kitchen and communal areas. This arrangement means the building could adapt its form to the contours and features of the site and create an enclosure between two ranges. Precasting concrete frames for the bedrooms optimised the structure while casting the kitchens in-situ gave them flexibility in form.
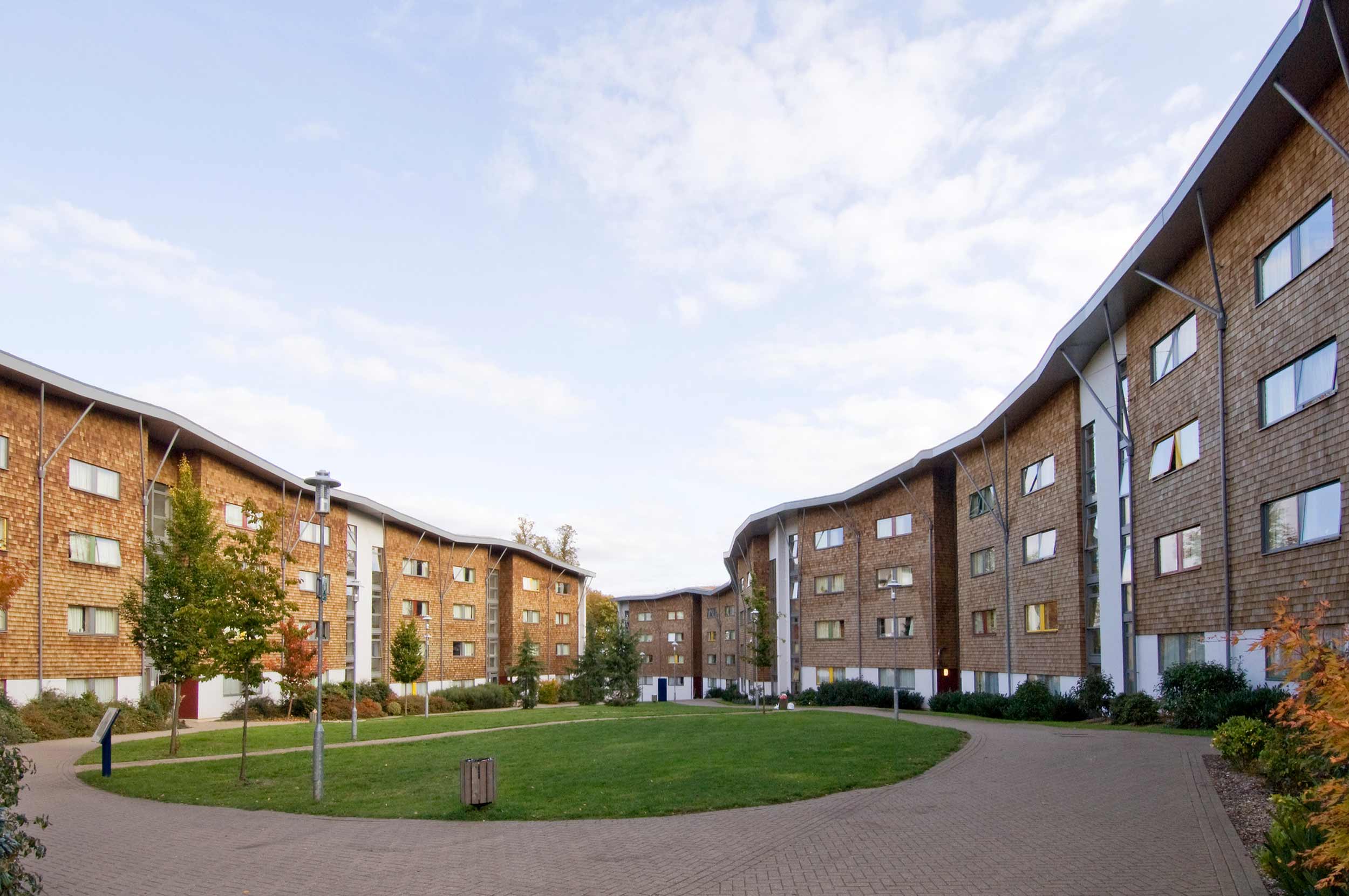
The shifting site topography means that the blocks step along their length, allowing for the incorporation of car parking and bicycle storage adjacent to the access road. The interconnected blocks of Gowar and Wedderburn Halls blend into the surrounding environs, impacting the local ecology as lightly as possible. With their undulating, grass-covered roof, supported on no more than six or eight standard timber trusses, the buildings were developed in response to the surrounding woodland. Also included in the design was a new raised walkway to provide access to the residences; this comprises a series of steel columns and a timber deck.
 Two
Two 'Radiant Lines'
'Radiant Lines' A Brick
A Brick One
One The Stephen A. Schwarzman
The Stephen A. Schwarzman Albert Bridge House.
Albert Bridge House. Edgar's
Edgar's Luton Town FC
Luton Town FC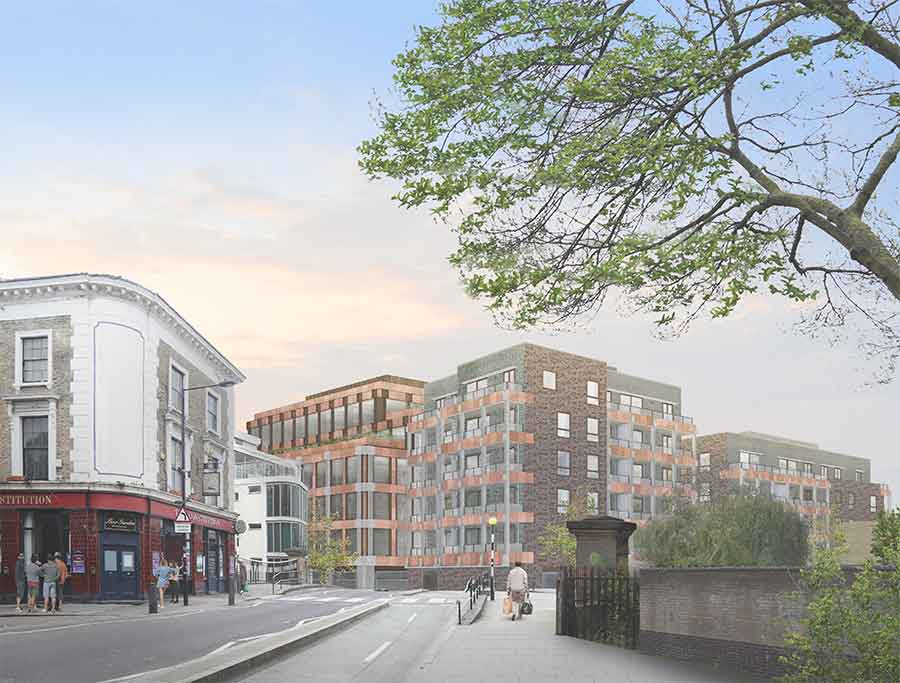 St Pancras
St Pancras Wind Sculpture
Wind Sculpture Sentosa
Sentosa The
The Liverpool
Liverpool Malaika
Malaika Cherry
Cherry Khudi
Khudi Haus
Haus 10 Lewis
10 Lewis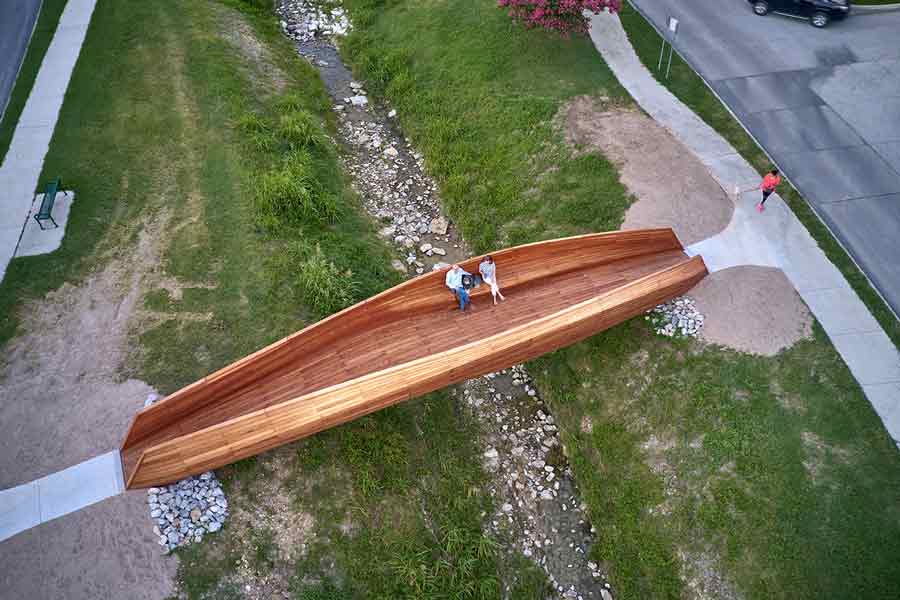 'Drift'
'Drift'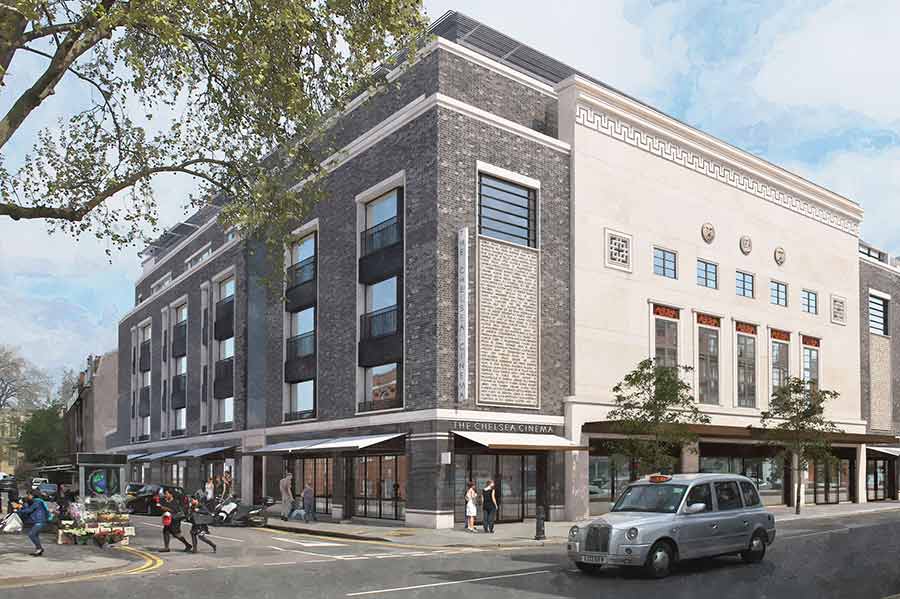 The
The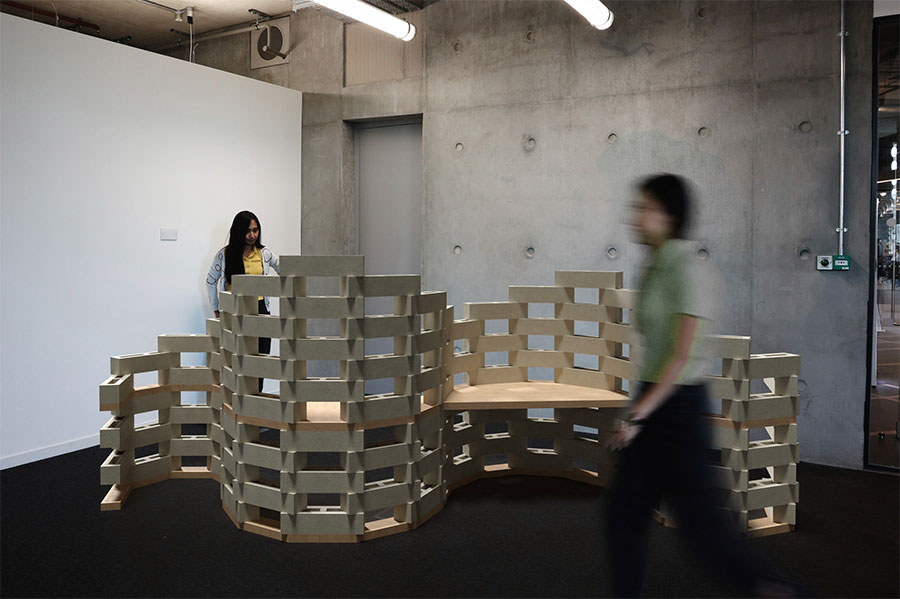 Crinkle-Crankle
Crinkle-Crankle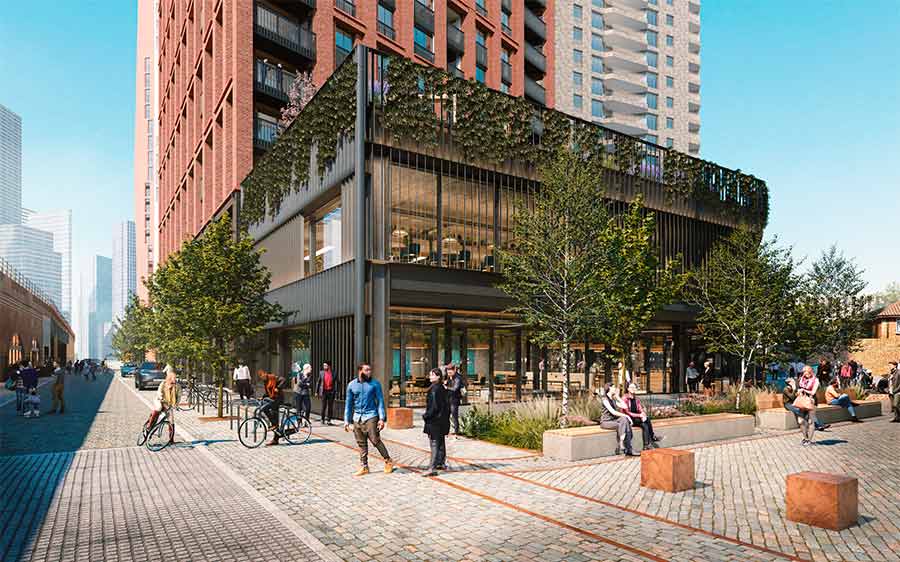 Apex
Apex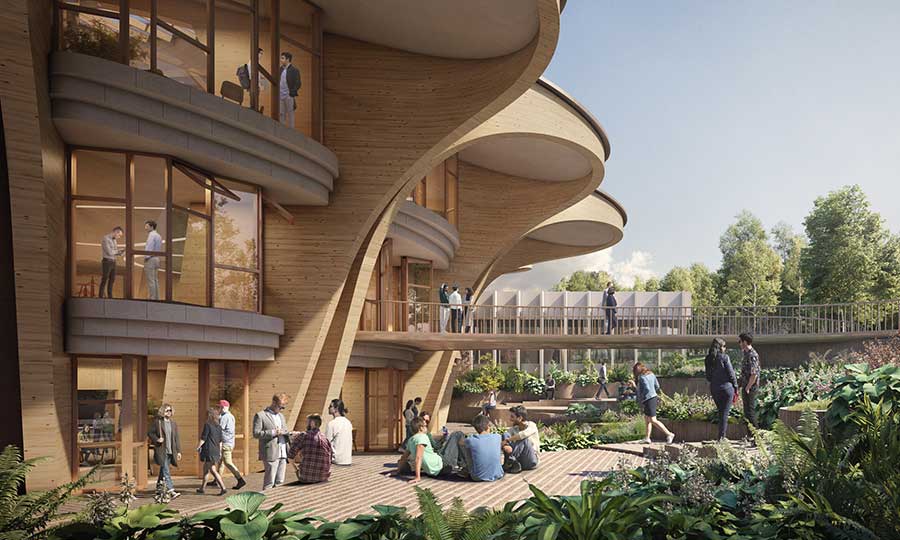 UCB
UCB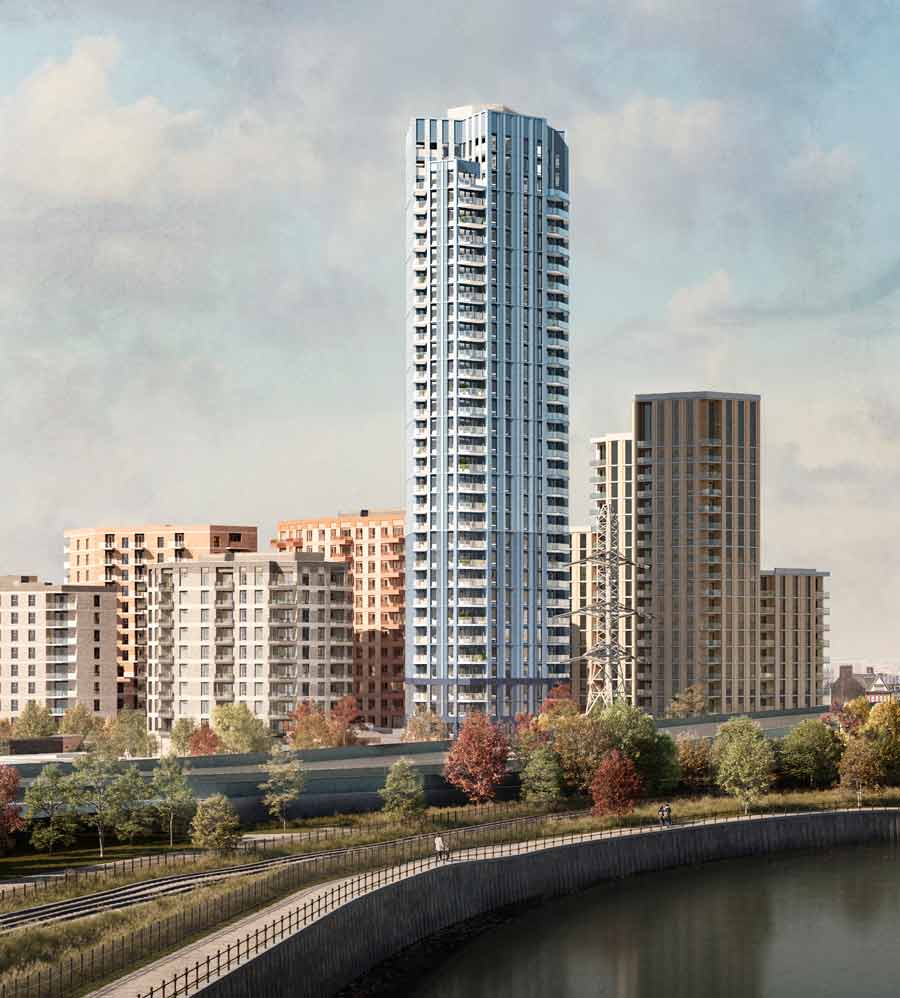 Manor Road
Manor Road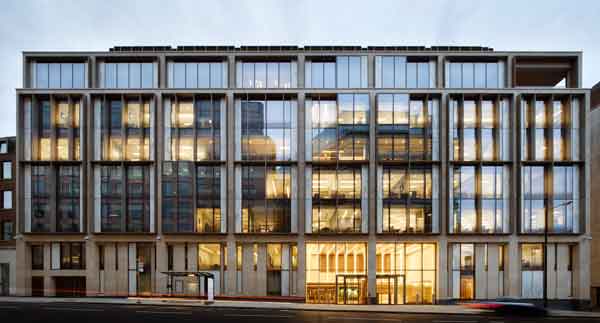 17 Charterhouse
17 Charterhouse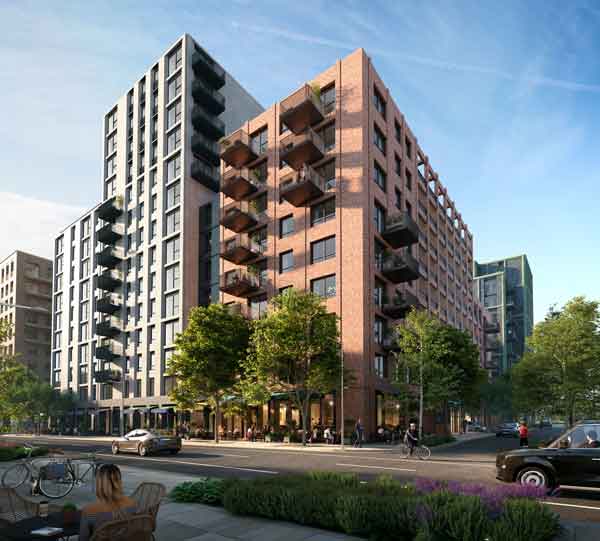 Brent Cross
Brent Cross 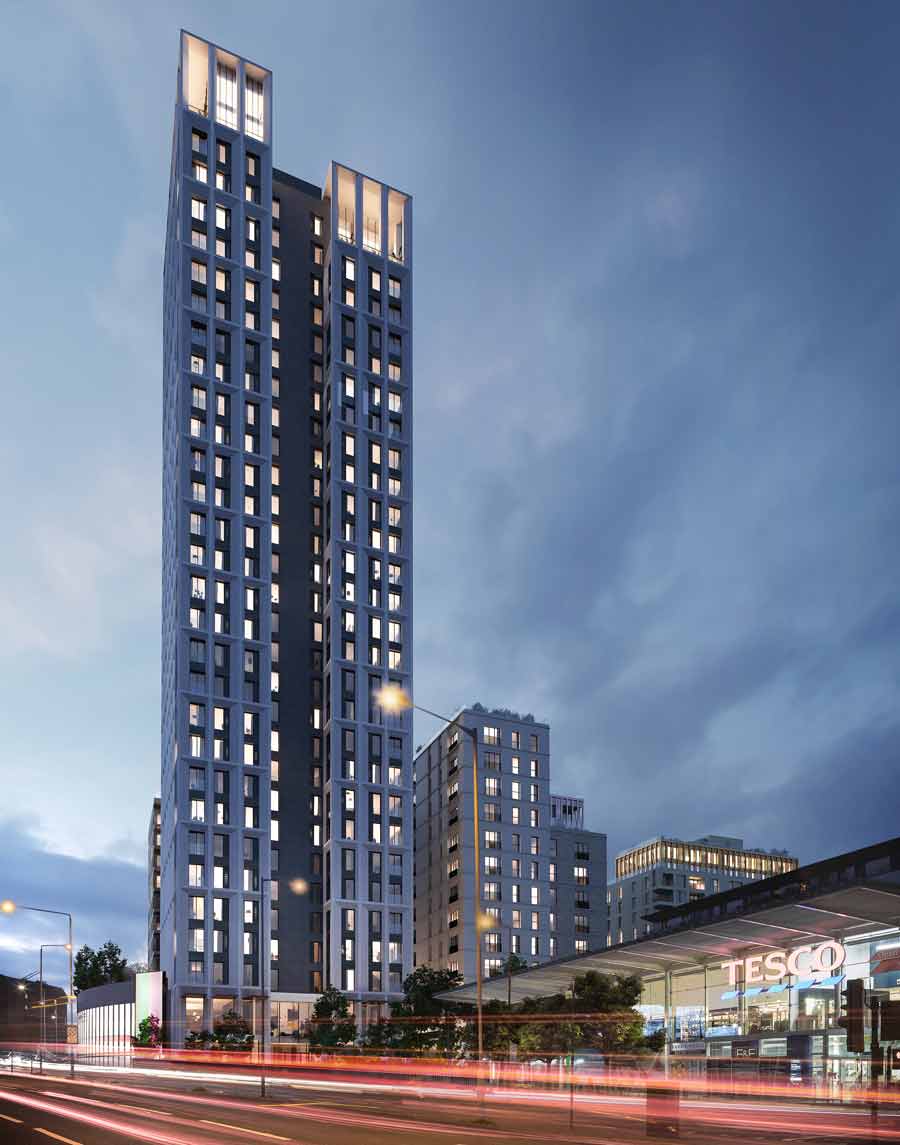 100
100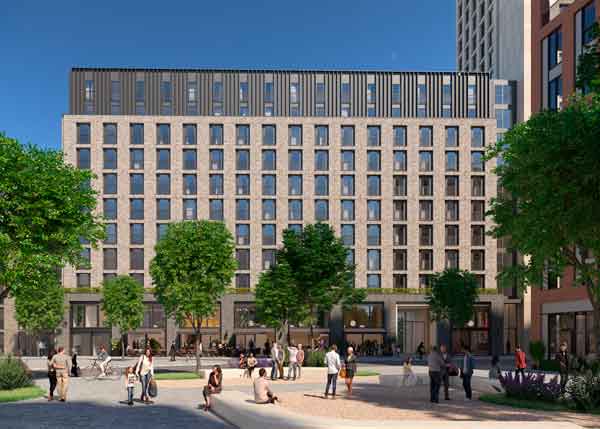 Brent Cross
Brent Cross 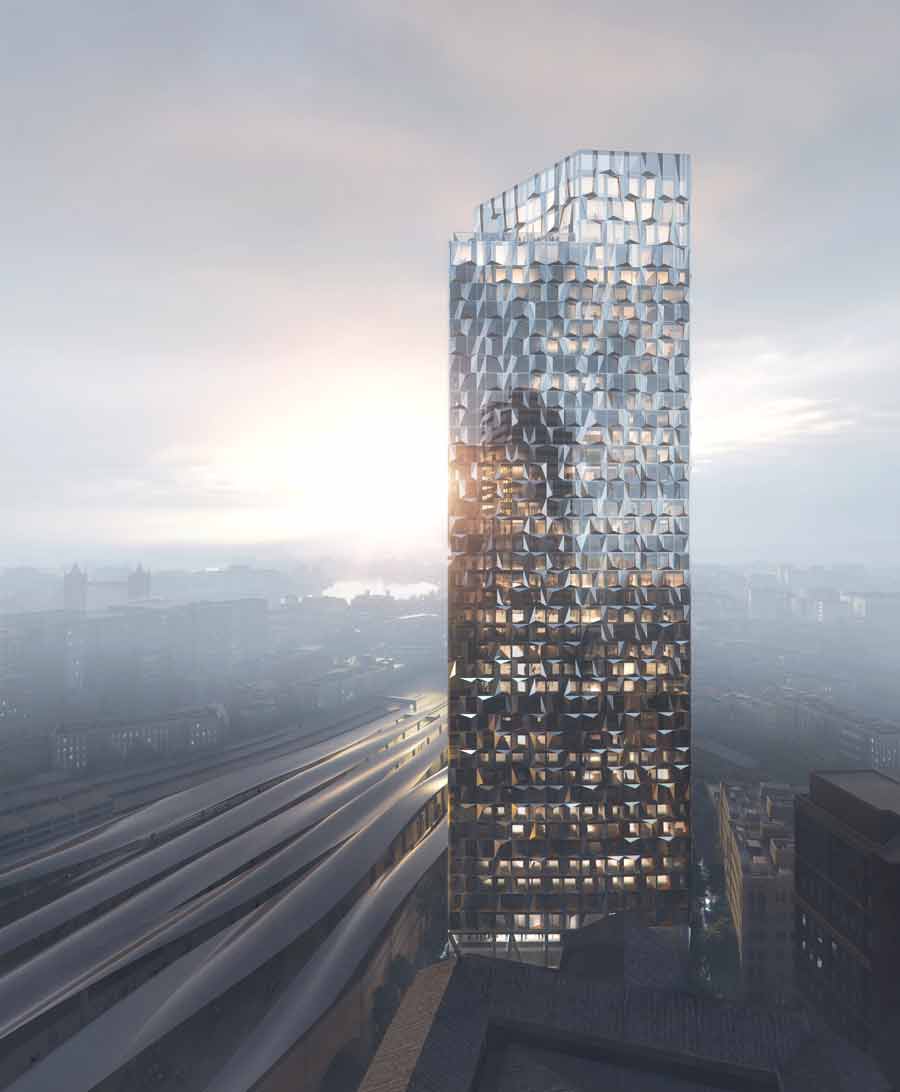 Chapter
Chapter Roatan
Roatan