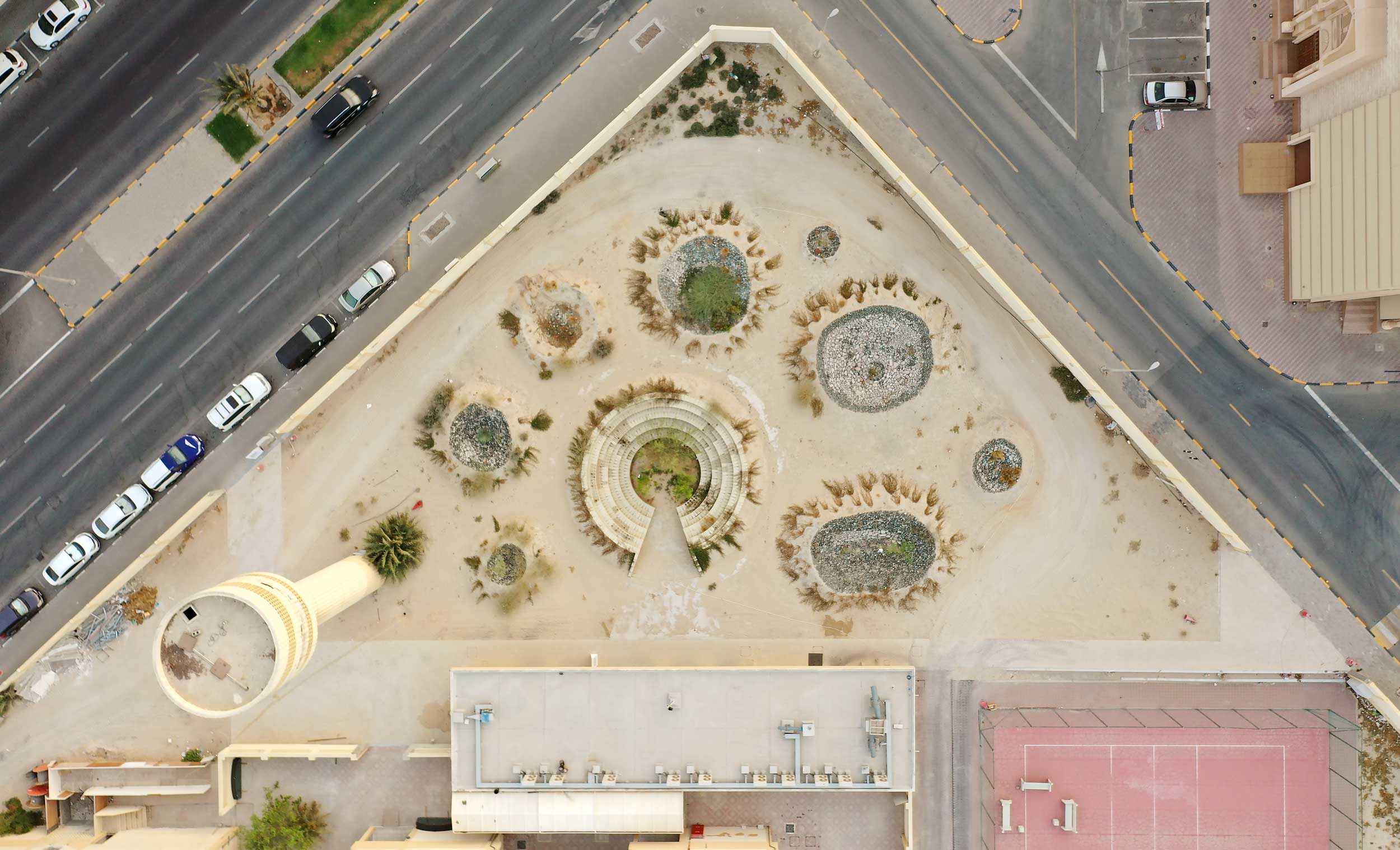
'Becoming Xerophile' is our collaboration with architects Cooking Sections for the Sharjah Architecture Triennial. The project is a celebration of indigenous desert plants within the urban fabric of the city of Sharjah, in the UAE.
An experimental zero-water garden for the Sharjah Architecture Triennial 2019.
From the Greek terms ‘xeros’ (meaning dry) and ‘philos’ (meaning loving) ‘Becoming Xerophile’ sets out to challenge the idea of the desert as a bare landscape and instead develop a new model for a non-irrigated urban garden. As a prototype, this project extends past the initial Triennial and will be monitored to gauge success.
Nine earth mounds have been carved on the site of an old, disused school. These structures with various microclimates enable the desert plants to have the optimal environment they require to flourish. The ‘water without watering’ model is based on ancient techniques of cultivation. The earth mounds make use of the soil and rubble from the local school’s renovation and contain (between them) over 40 different species of desert plants.
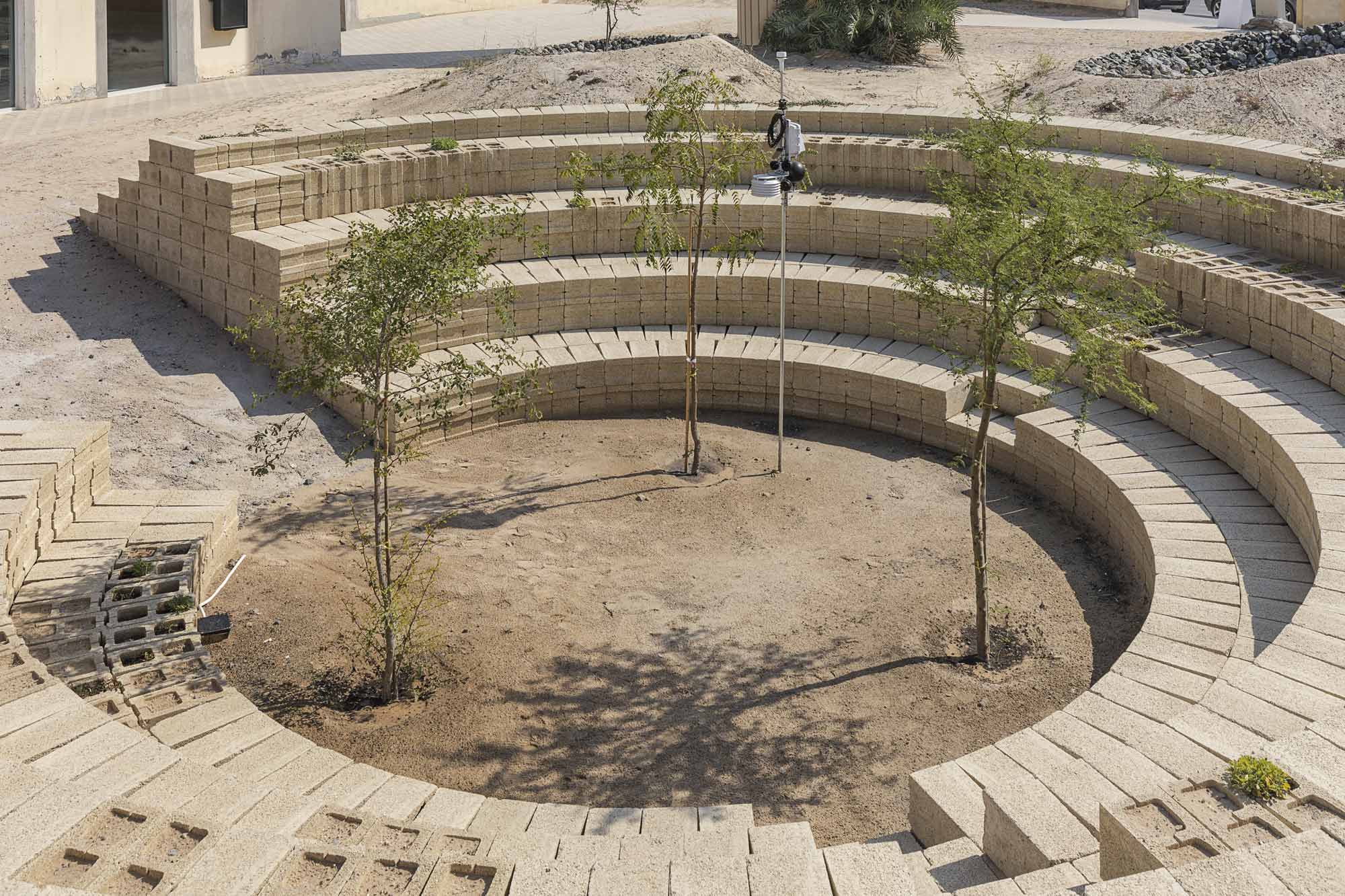
The garden is equipped with a suite of sensors that measure the small microclimates generated by the earth mound structures. The sensors measure rainfall, solar radiation, wind speed and direction, air temperature and relative humidity, soil moisture, and leaf wetness. Through their materiality, shading, depth, and positioning, the structures optimise both air humidity and moisture drawn from the water table. The condition of the plants inside and outside the earth mounds are monitored at fifteen-minute intervals, and data will be gathered for the next three years.
The process of experimenting and working iteratively through trial and error is very much our mode of work at AKT II because it produces evidence on the effectiveness and of course the exploration of certain solutions. And while not all the experiments lead to perfect outcomes, they always provide valuable insights for future and more developed applications. With this region facing environmental challenges in which high temperatures and infrequent precipitation contribute to water scarcity, pilot projects that embed adaptive research into design such as Becoming Xerophile are urgent and extremely relevant.
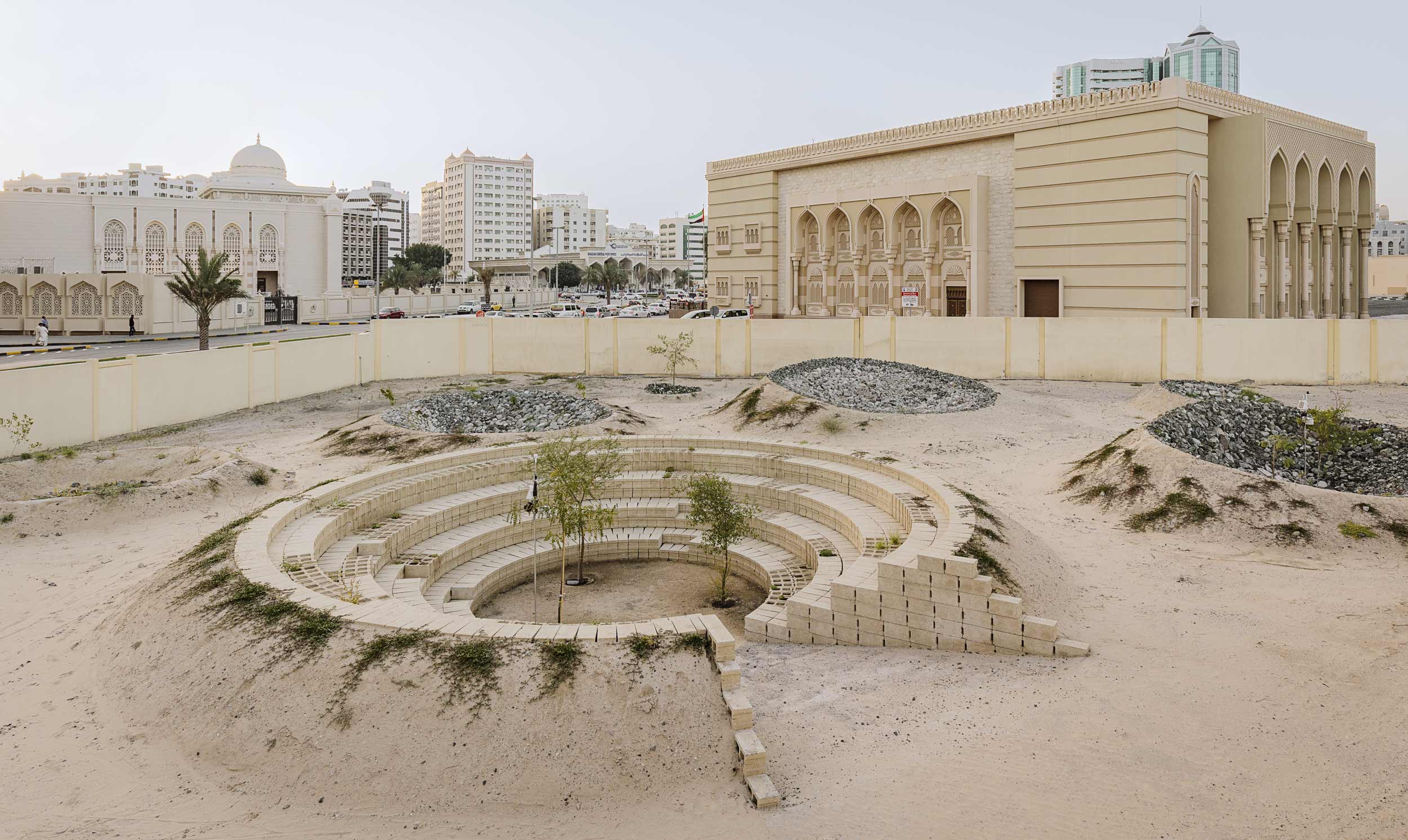
From a wider perspective, we at AKT II believe it is essential that we continue to collaborate and undertake these types of experimental projects in tandem with the advances in urban and building design if we are to solve the challenges of the coming decades. As designers we feel a responsibility to learn from our UK and international work and continue to evolve our approach and ideas.
In our initial conversations with Adrian Lahoud and his curatorial team, questions on the application and role of technology in this climatic region emerged. How do we use technology to create green spaces in an extreme environment? Do we as engineers throw in more high tech gadgets and equipment which will be obsolete in a few years time to force a solution, or do we step back, simplify, and try to work with nature? And this is where Cooking Section’s intervention is special because it refers to tried and tested constructions applied in similar climatic environments, except Becoming Xerophile is located an urban context.
We only used technology, in this case, the bioclimatic tools we use for master planning and envelope design, to improve the geometry and enhance the microclimate of the earth mound structures, and in the future, the data collected by the various sensors on site will be used to recreate and scale up the concept.
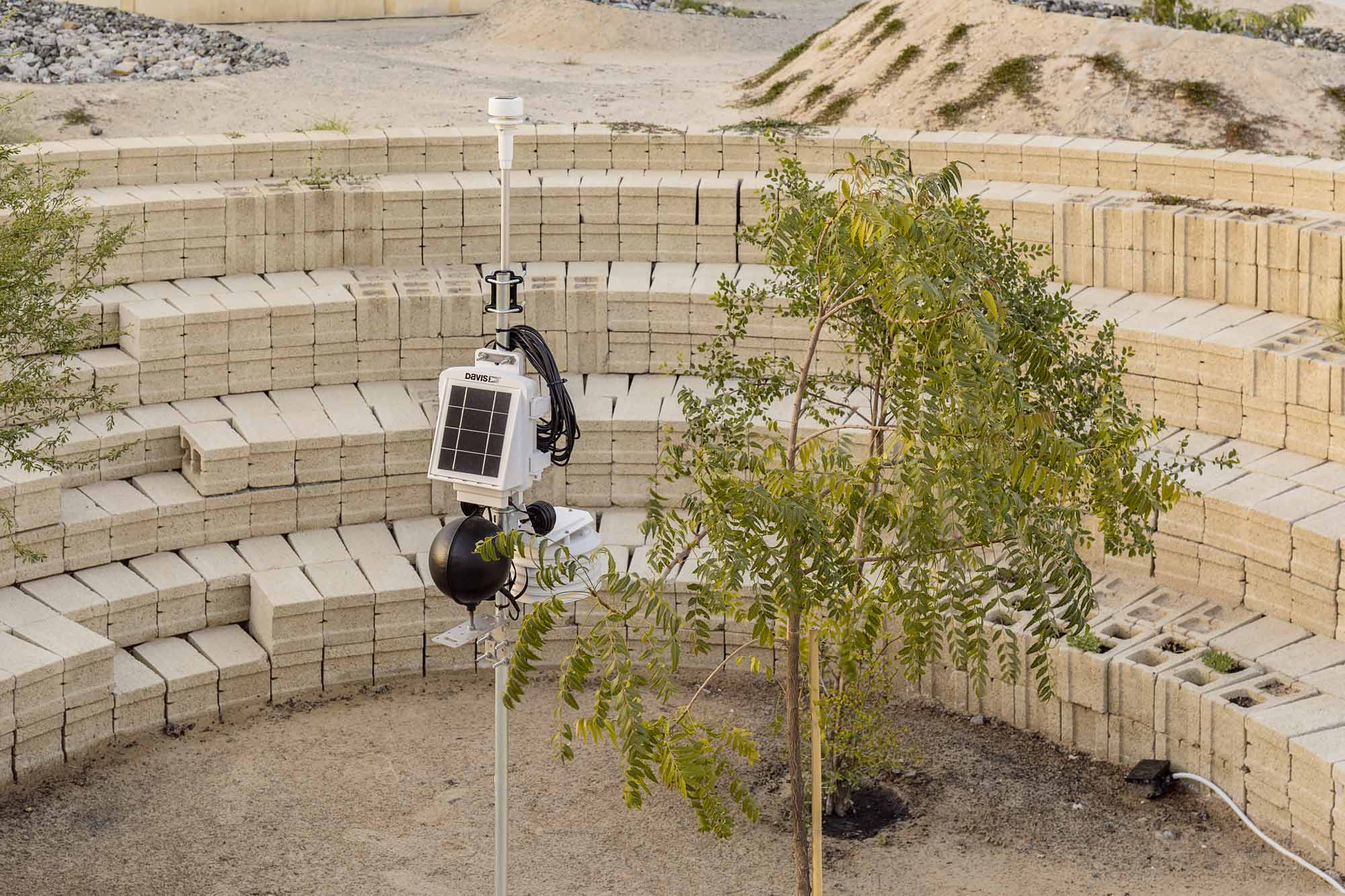
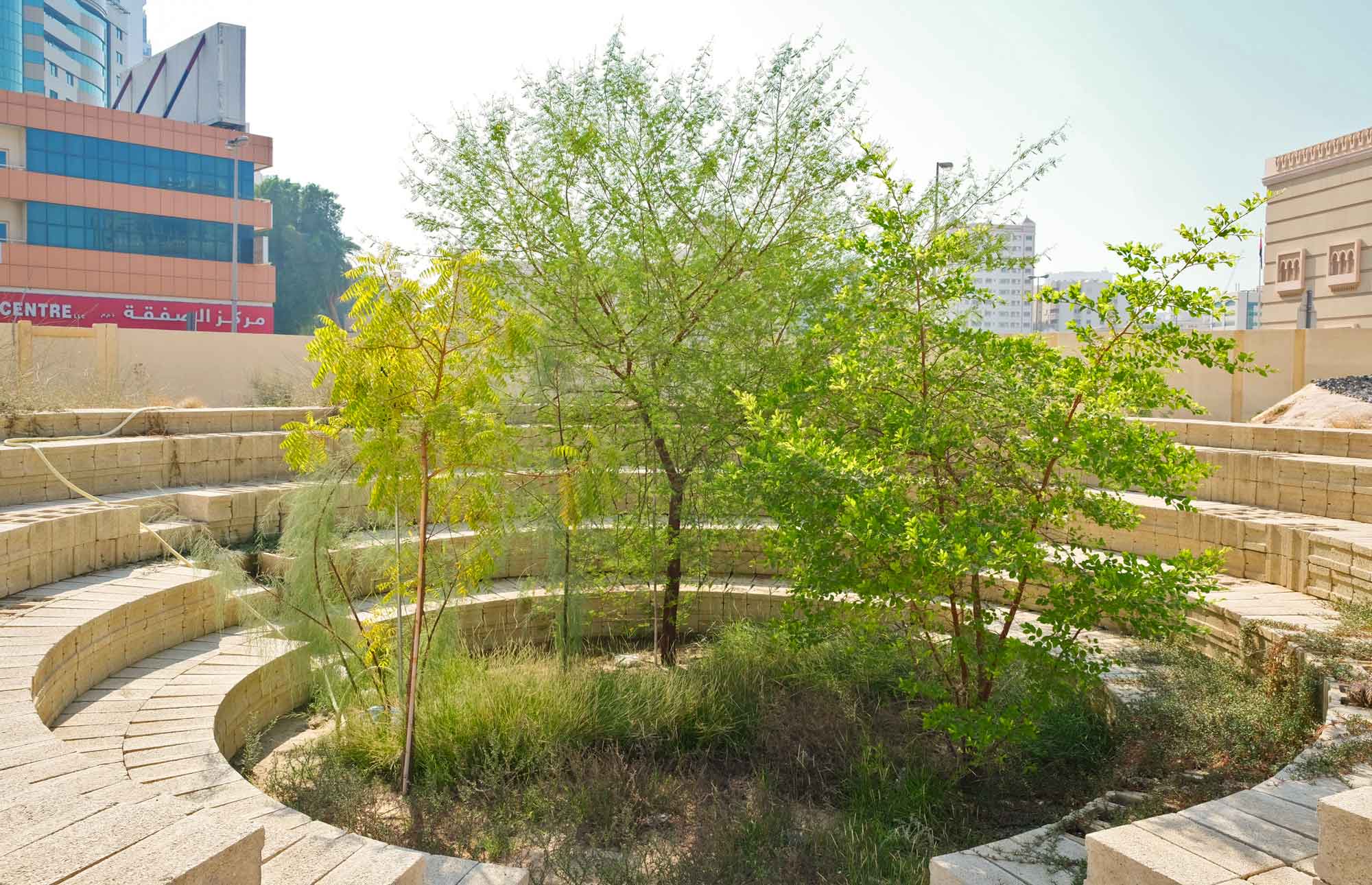
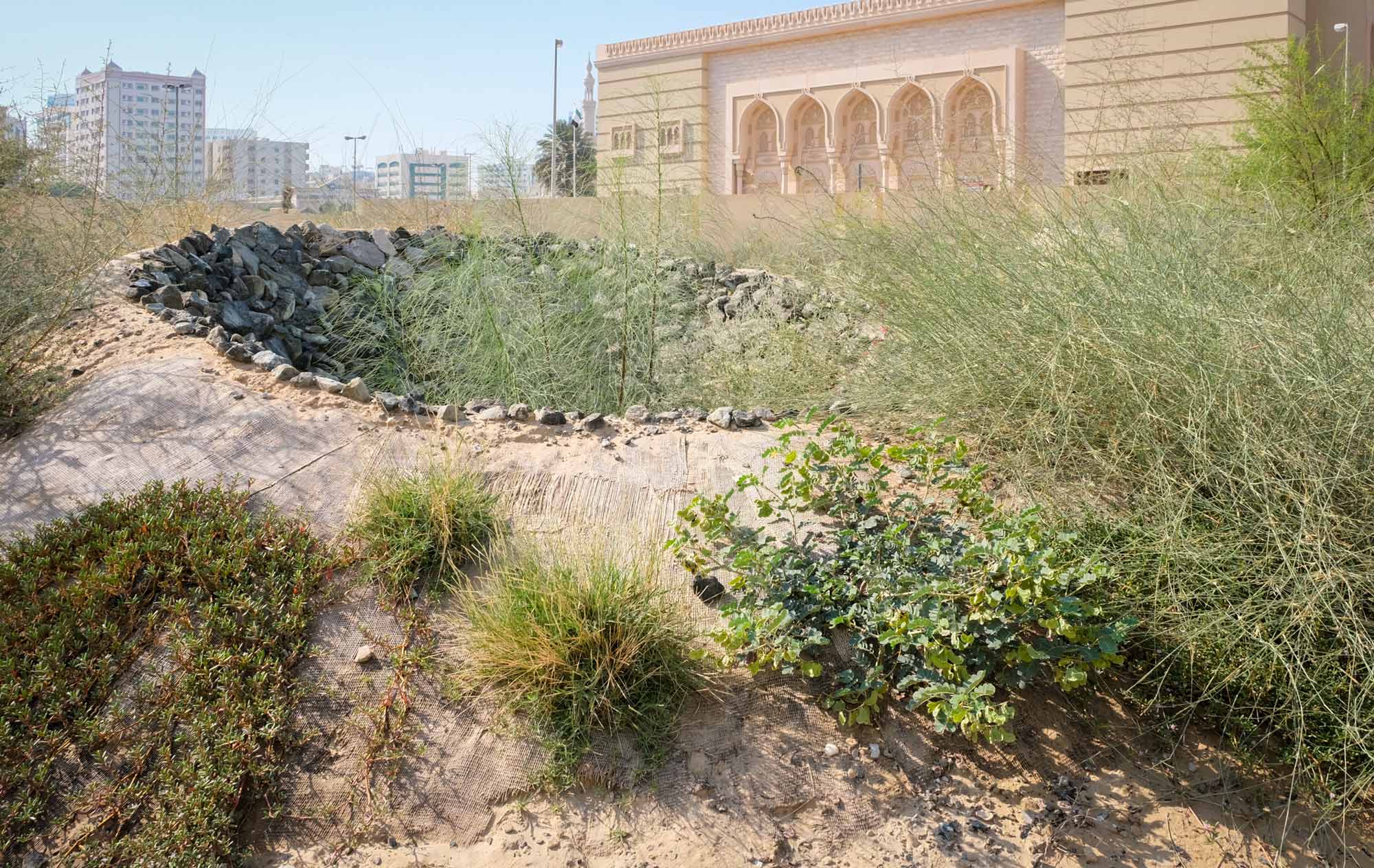
 25
25 'On Weaving'
'On Weaving' The JJ Mack
The JJ Mack The Farmiloe.
The Farmiloe. Pure
Pure  Tabernacle
Tabernacle  2–4 Whitworth
2–4 Whitworth White City
White City  Aloft
Aloft  NXQ
NXQ TTP
TTP Two
Two 'Radiant Lines'
'Radiant Lines' A Brick
A Brick One
One The Stephen A. Schwarzman
The Stephen A. Schwarzman Albert Bridge House.
Albert Bridge House. Edgar's
Edgar's Luton Power Court
Luton Power Court St Pancras
St Pancras Wind Sculpture
Wind Sculpture Sentosa
Sentosa The
The Liverpool
Liverpool Georges Malaika
Georges Malaika Reigate
Reigate Cherry
Cherry Khudi
Khudi Haus
Haus 10 Lewis
10 Lewis