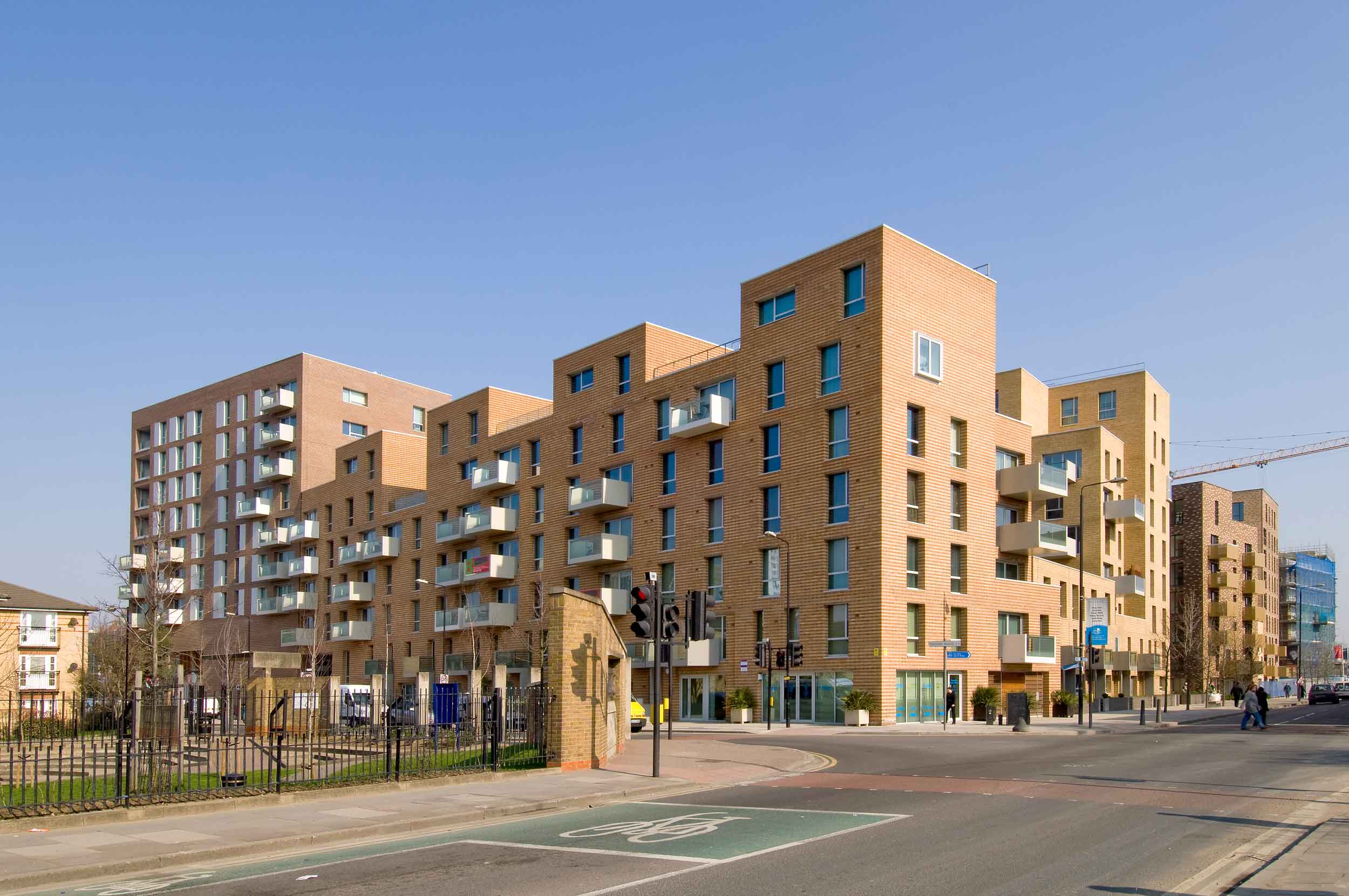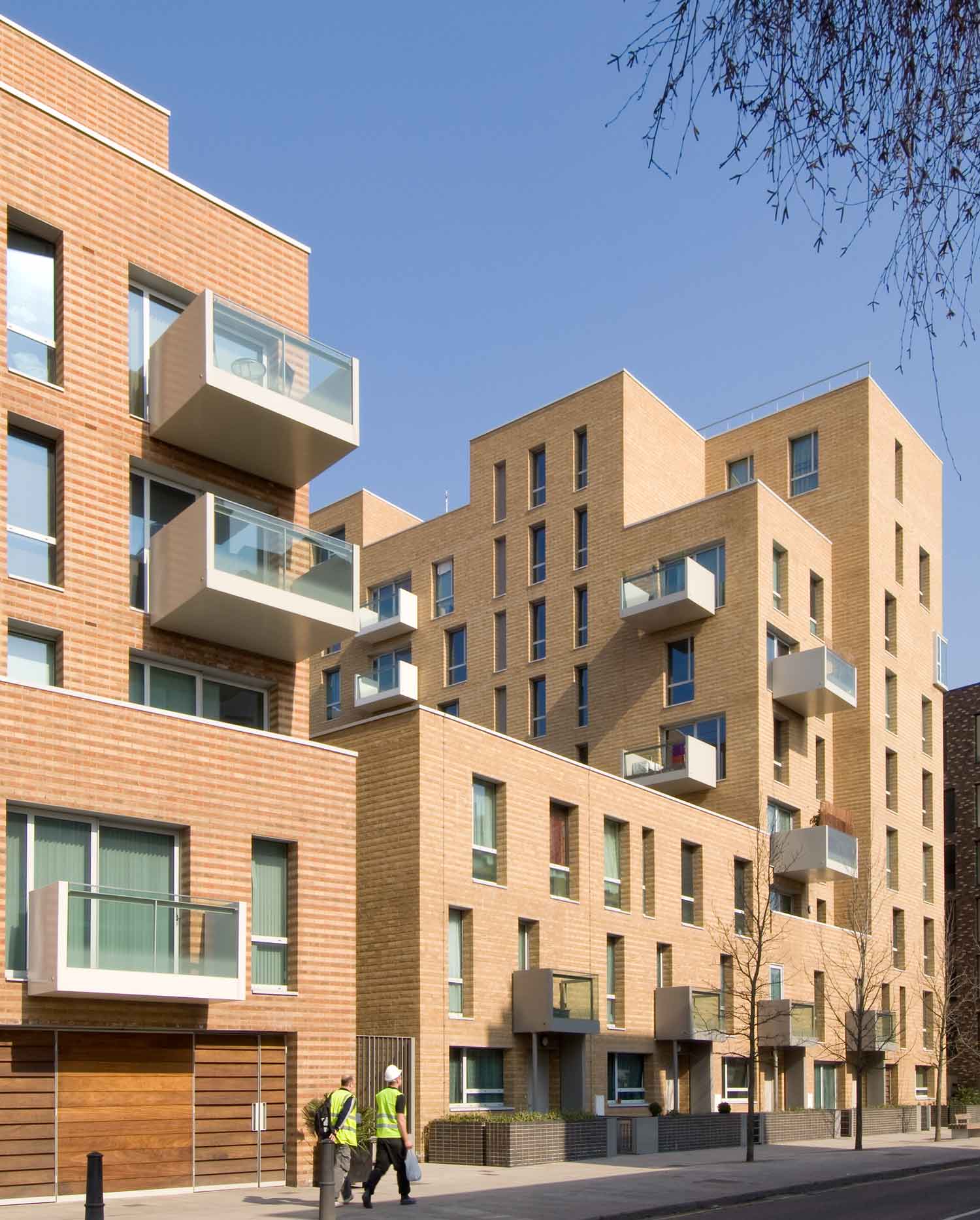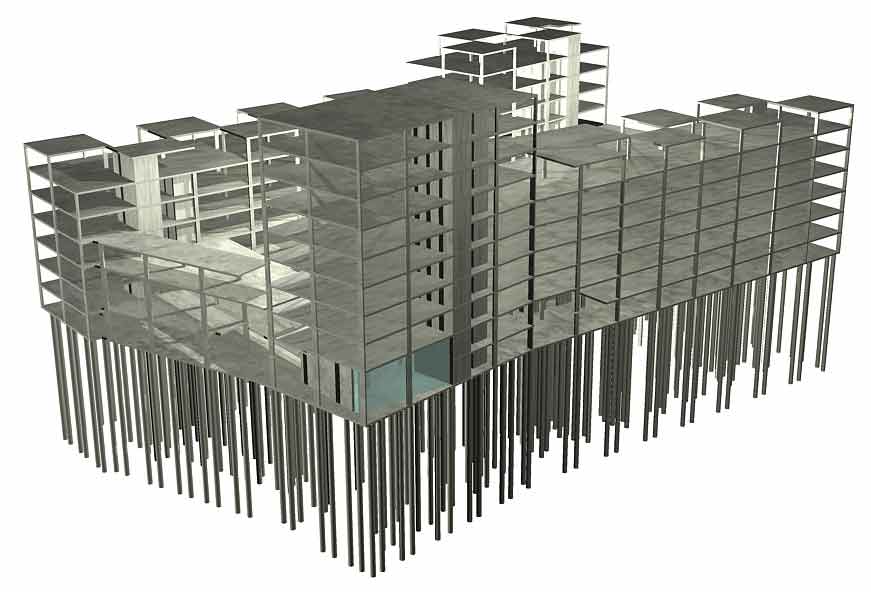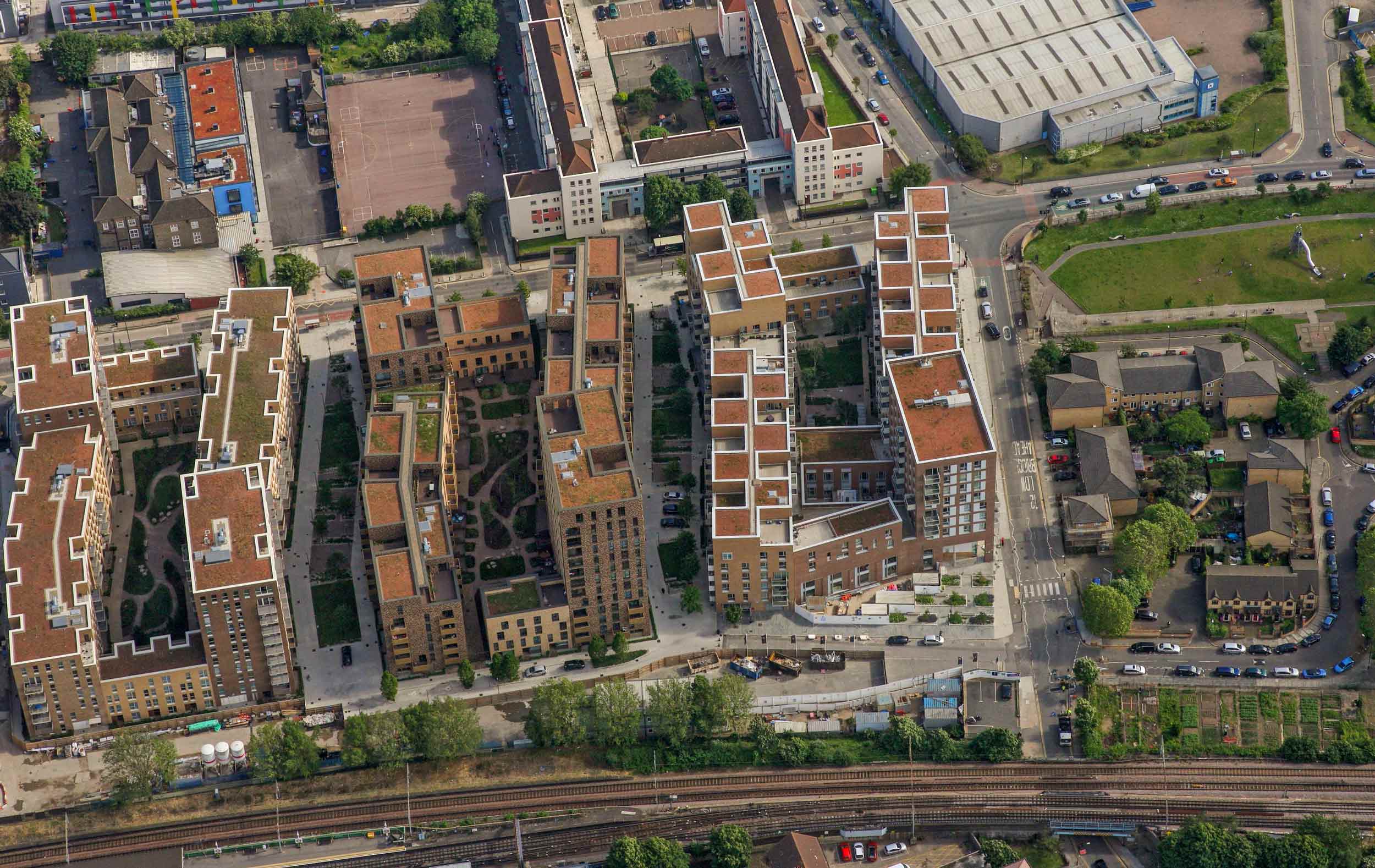
Close to Bromley-by-Bow Underground station on the site of a derelict Victorian hospital, St Andrews was identified at a local policy level as being an appropriate location for a mixed-use development with residential focus.
Mixed-use development with high-end residential to replace a derelict hospital
This three hectare regeneration project has delivered 950 units of predominately affordable housing, healthcare facilities and high-quality public spaces to a thriving east London community. Built to Code for Sustainable Homes Level 3, the high-density development incorporates both smaller flats and larger family accommodation. Five new buildings up to eight storeys tall surround a 25-storey tower, designed to bring a varied visual language to the scheme, and the award-winning architectural detailing of the brickwork introduces a sense of luxury.

Initial site investigations and analyses uncovered large diameter gas mains running along the site boundaries, as well as a large Thames Water sewer and hotspots of highly toxic hospital waste which required removal and neutralisation. The site is adjacent to the A12 trunk road and bordered by a railway line, both significant sources of vibration, and the demolition process revealed an unexploded bomb.
In the context of these complications, bored piled foundations and ground-beams were selected, with a suspended ground floor slab. These were able to be designed around the obstructions within the limits of statutory guidance, and pile rig vibrations were mitigated using silenced hammers. Due to the proximity of the railway line, permission was sought for piling works and crane erection, a process which required careful programming to avoid delays on-site.
A balance was struck regarding the weight of the chosen concrete frame structure, since a heavy frame was favourable acoustically, yet a thinner construction was desirable for increased usable space and economy of foundation design. Complex analysis was undertaken on the effects of vibrations on a series of deep cantilevered balconies, and dense concrete was adopted to counteract any reverberation.
2014 Civic Trust Awards – Commendation
2012 Building Awards – Housing Project of the Year – Highly Commended
2011 Housing Design Award
2011 Housing Design Awards – Graham Pye Award
2010 Brick Award
2010 Building for Life Award

