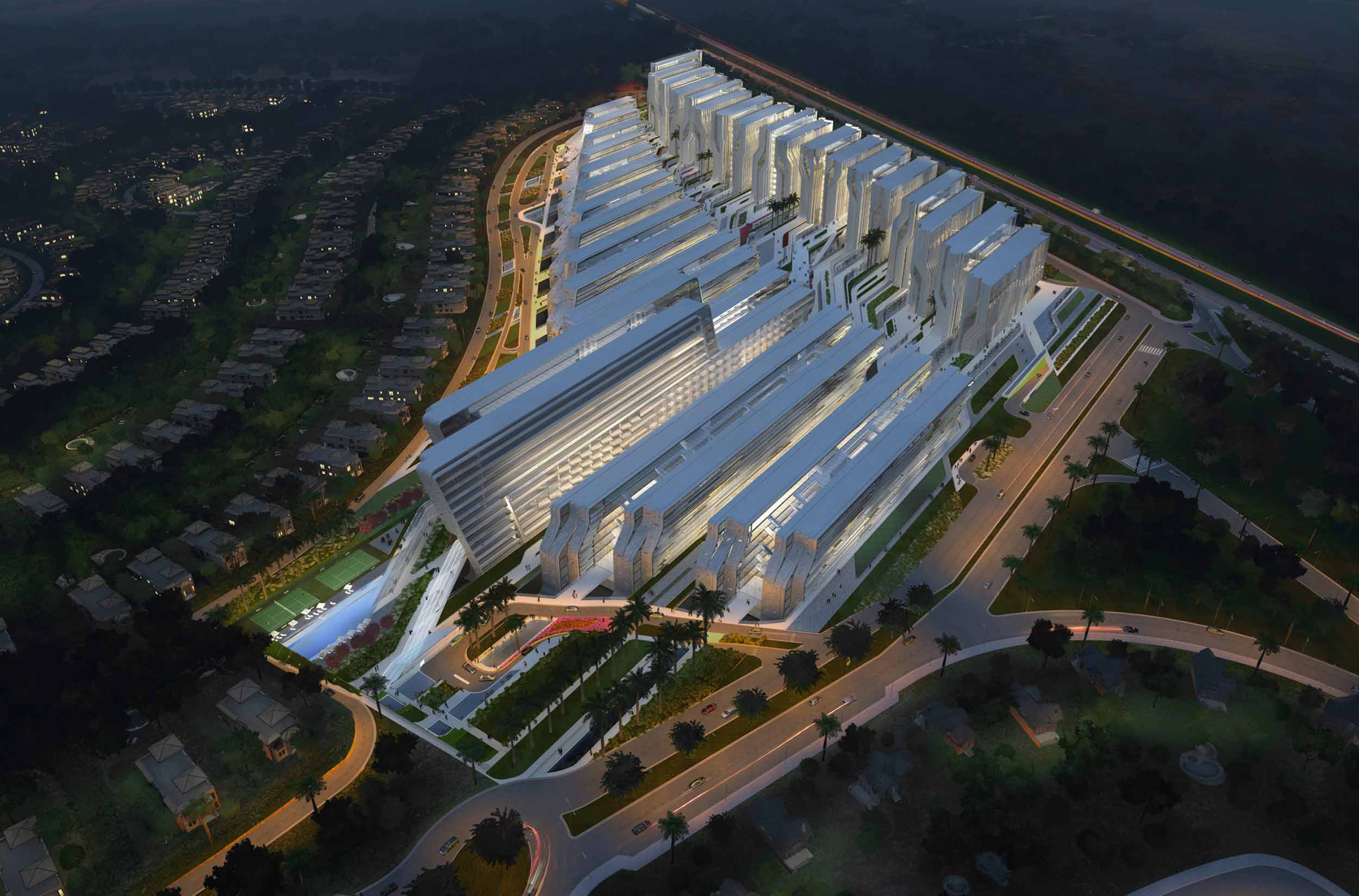
In this stunning development on the outskirts of bustling Cairo, we teamed up with Zaha Hadid Architects to create a business park with a difference. We used Egyptian traditions of sculpture and stonework to create the etched façades of each of the eighteen blocks in this scheme.
A business park with a difference outside Cairo, using Egyptian design traditions
Set either side of a central ‘delta’ which included landscaping and a number of retail units, the blocks, which rise to a maximum of twelve storeys and are predominantly commercial with the exception of a 5* business hotel, were designed within subterranean and external constraints. The southern row of buildings were able to curve and cantilever, whereas the northern buildings remained more vertical in form, to avoid over-hanging a ring-road in close proximity to the site boundary.
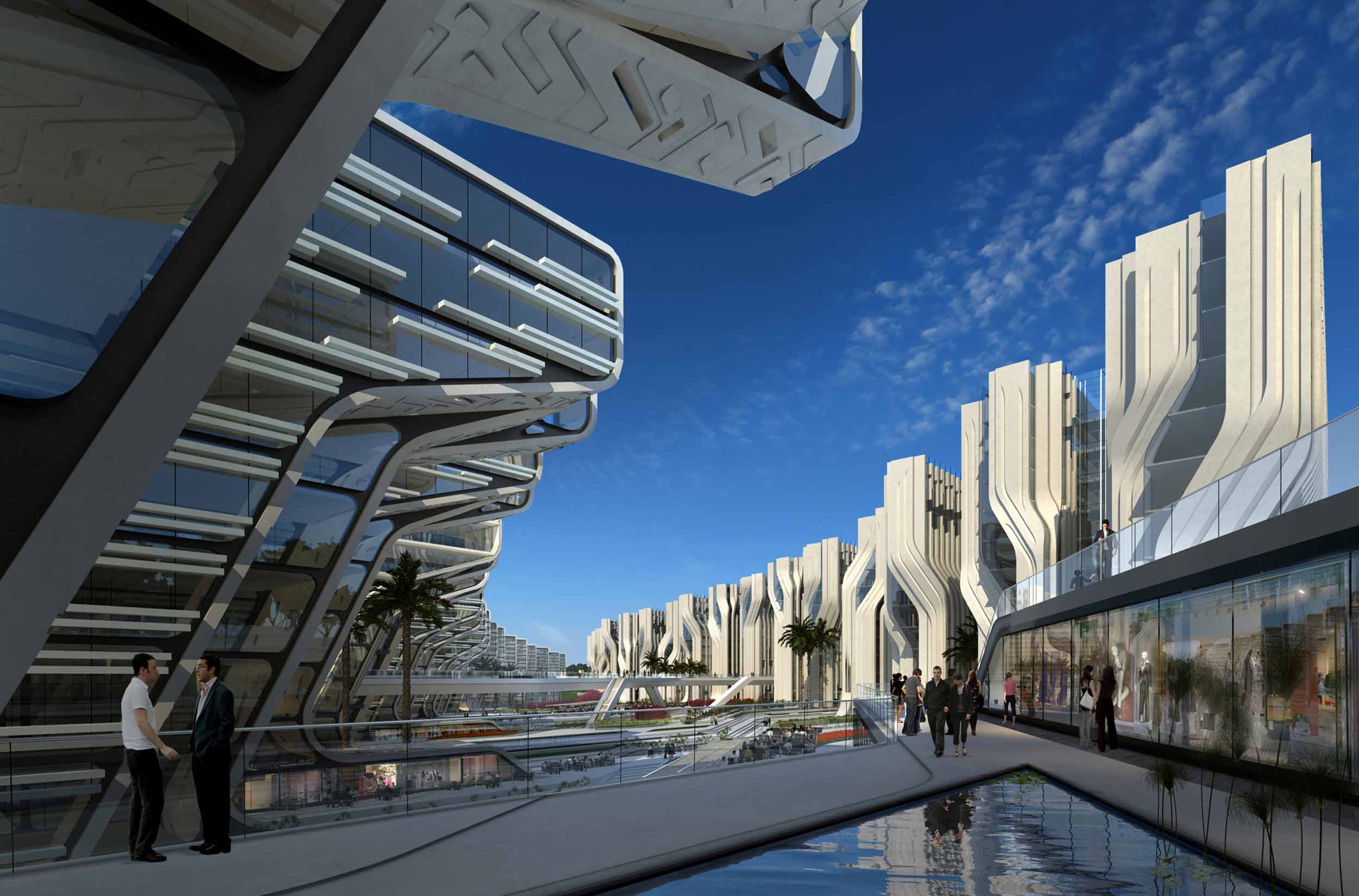
Prior to setting the design, a number of parameters specific to the location were carefully considered. In terms of local skill a concrete form was preferable, but extreme heat made this material prone to shrinkage and cracking. The continuous basement with 7,000 car parking spaces was subject to differential movement, so following analysis we introduced movement joints where necessary. Above ground, we ensured that concrete was kept wet during construction to slow the curing process and reduce defects in the finish.
Cairo is also in an earthquake zone, and the curved shapes of the building increased the risk of eccentric torsional forces. We used ETABS software to undertake seismic analysis, confirming its accuracy using SOFiSTiK analysis.
Both rows of buildings gain stability from a combination of concrete cores, end shear walls and additional shear walls located below Delta level. Each pair of buildings is tied using concrete link bridges, which accommodate considerable lateral forces. A grid system of in-situ columns with in-situ slabs supported on downstand edge beams was used throughout, though bespoke encased-steel columns of increased cross-sections were required where the cantilevers occurred.
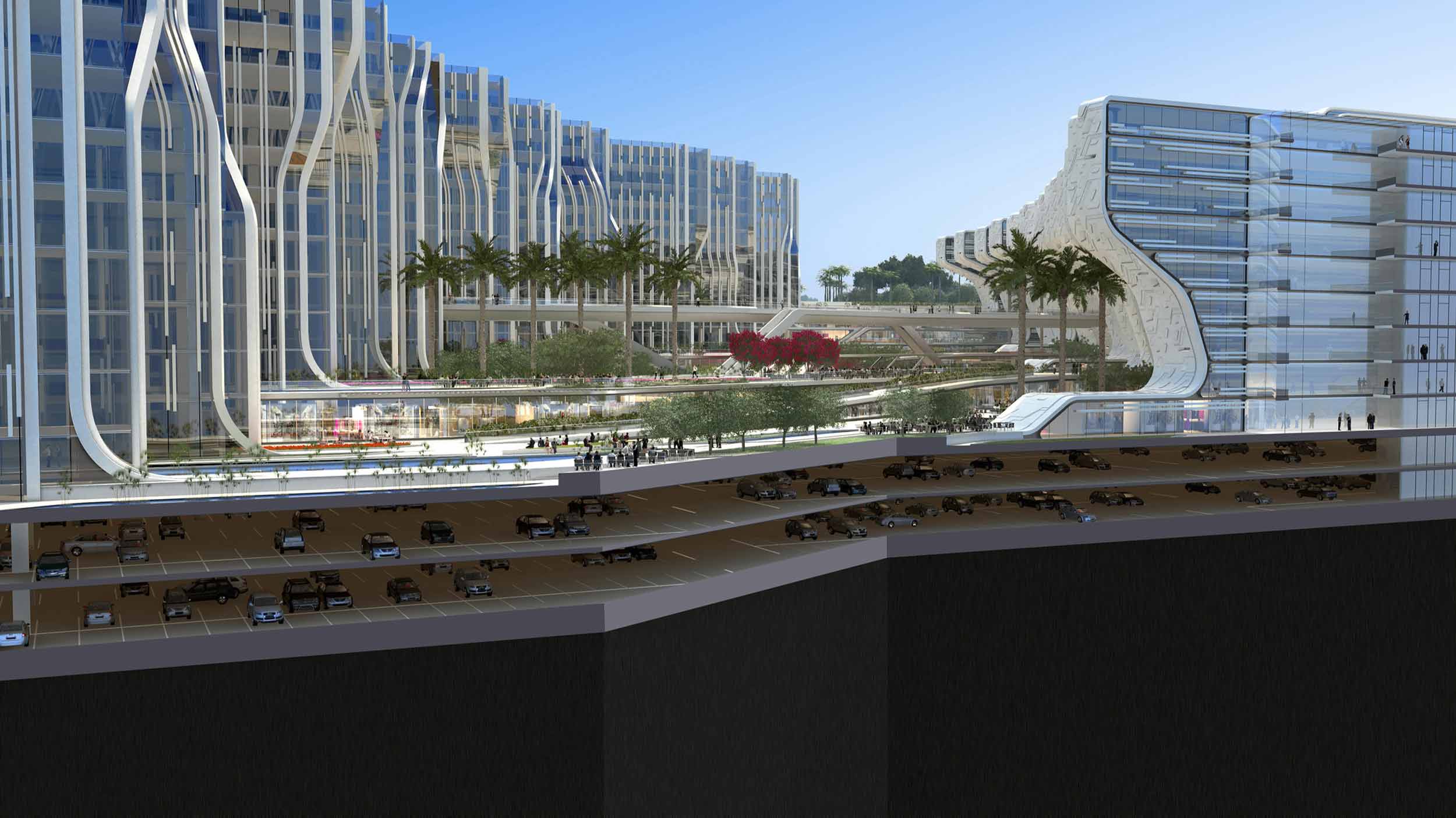
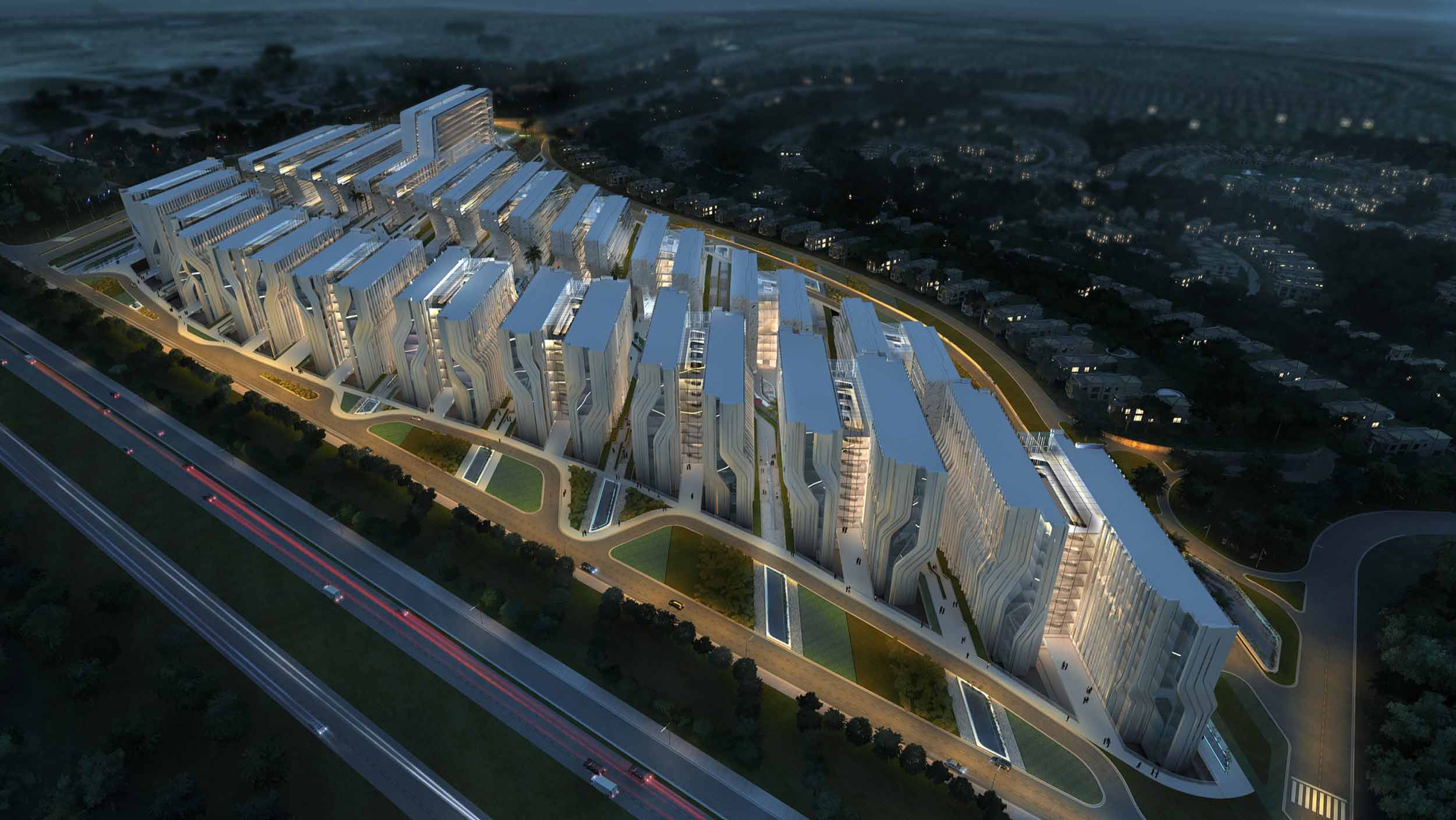
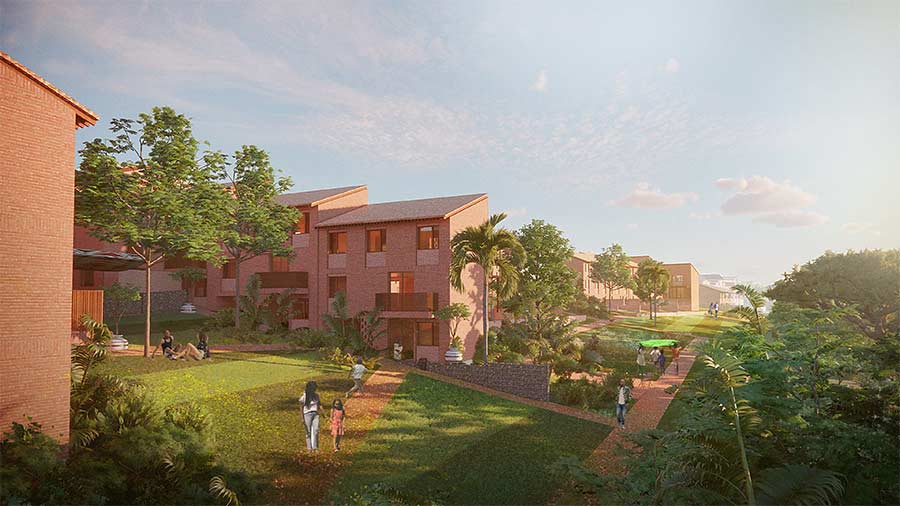 Green City
Green City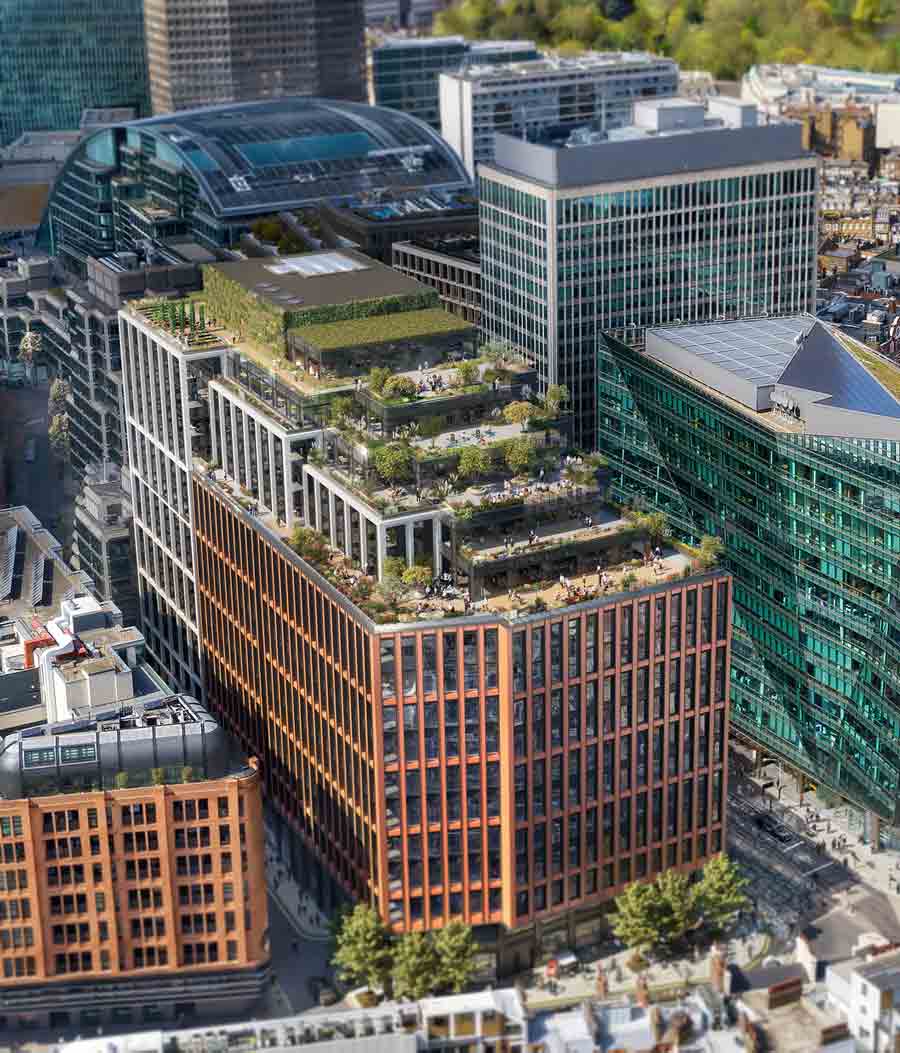 105
105 25
25 The JJ Mack
The JJ Mack The Farmiloe.
The Farmiloe. Pure
Pure  Tabernacle
Tabernacle  Whitworth
Whitworth White City
White City  Aloft
Aloft  NXQ
NXQ TTP
TTP Two
Two 'Radiant Lines'
'Radiant Lines' A Brick
A Brick One
One The Stephen A. Schwarzman
The Stephen A. Schwarzman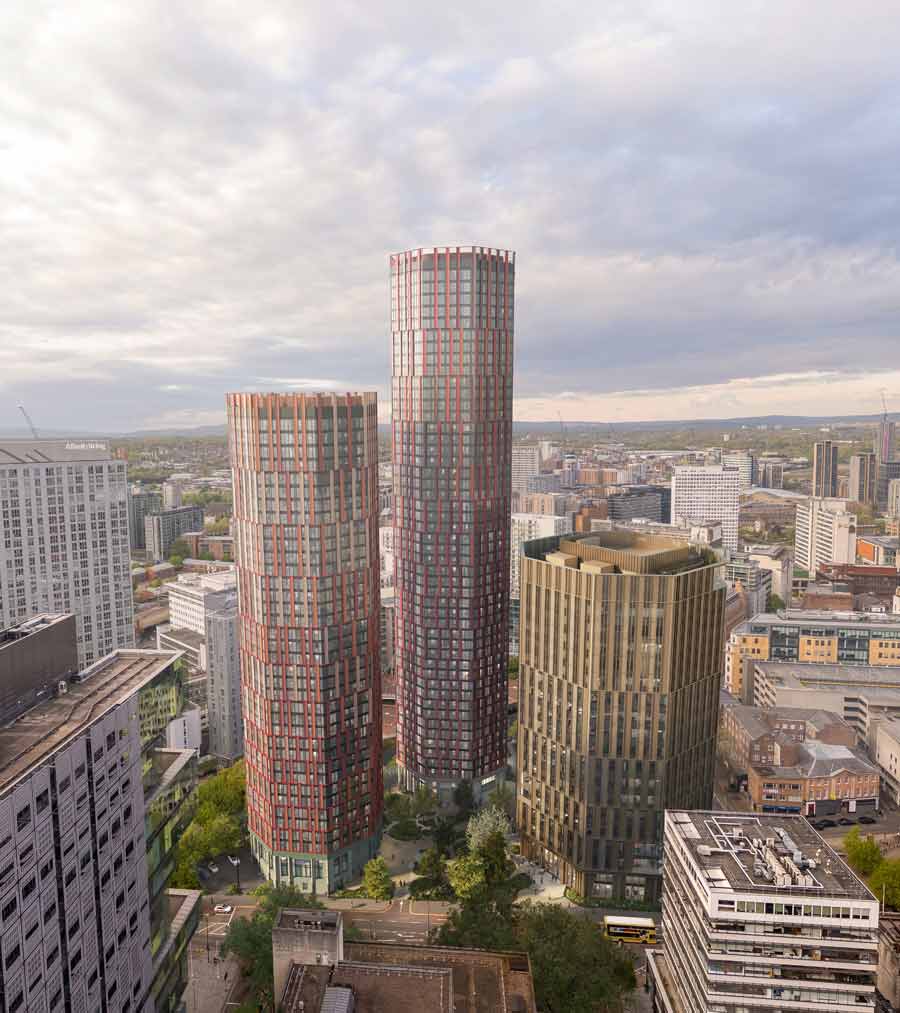 Albert Bridge House.
Albert Bridge House. Edgar's
Edgar's Luton Power Court
Luton Power Court St Pancras
St Pancras Wind Sculpture
Wind Sculpture Sentosa
Sentosa The
The Liverpool
Liverpool Georges Malaika
Georges Malaika Reigate
Reigate Cherry
Cherry Khudi
Khudi Haus
Haus