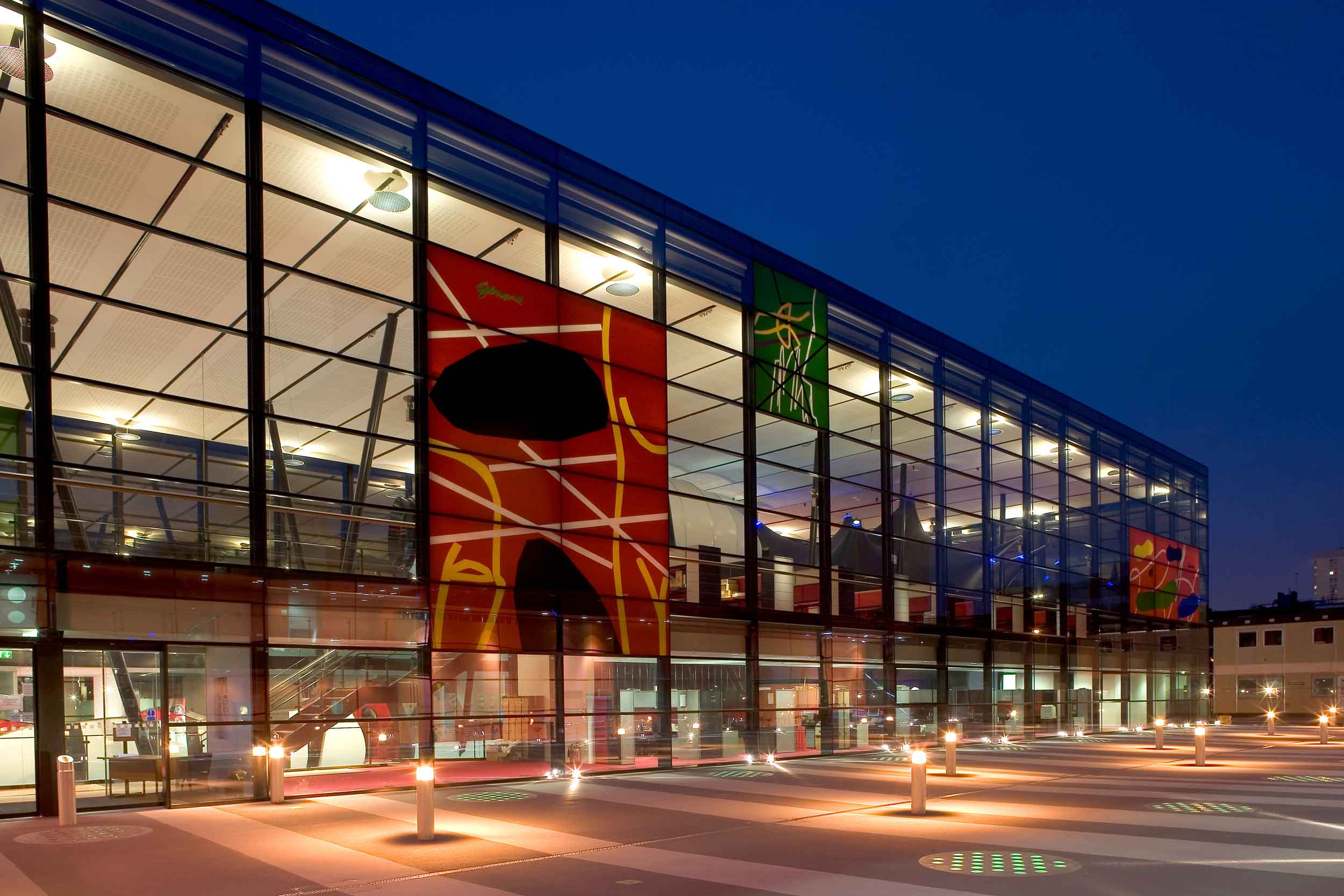
As universities strive to attract students and scholars of the highest calibre, recent research findings by CABE have led to an increase in emphasis on excellent facilities and inspiring architecture. Stimulating colours and shapes bring the RIBA Award-winning Blizard Building at Queen Mary University of London to life, combining a simple, functional envelope with complex internal structures done in Will Alsop’s trademark style.
Inspiring architecture with complex internal structure for new university building
The main research building contains offices at ground and first floor level, and four of Alsop’s ‘pods’. These range from a two-storey cluster of orange bubbles serving as a visitor centre, to a meeting room set within an irregular shape clad in black tensile fabric. We worked with specialist subcontractors to secure the pods, forming steel decks on tubular steel legs which were pinned to the face of the first floor slab, where it forms a void over the exposed laboratories.
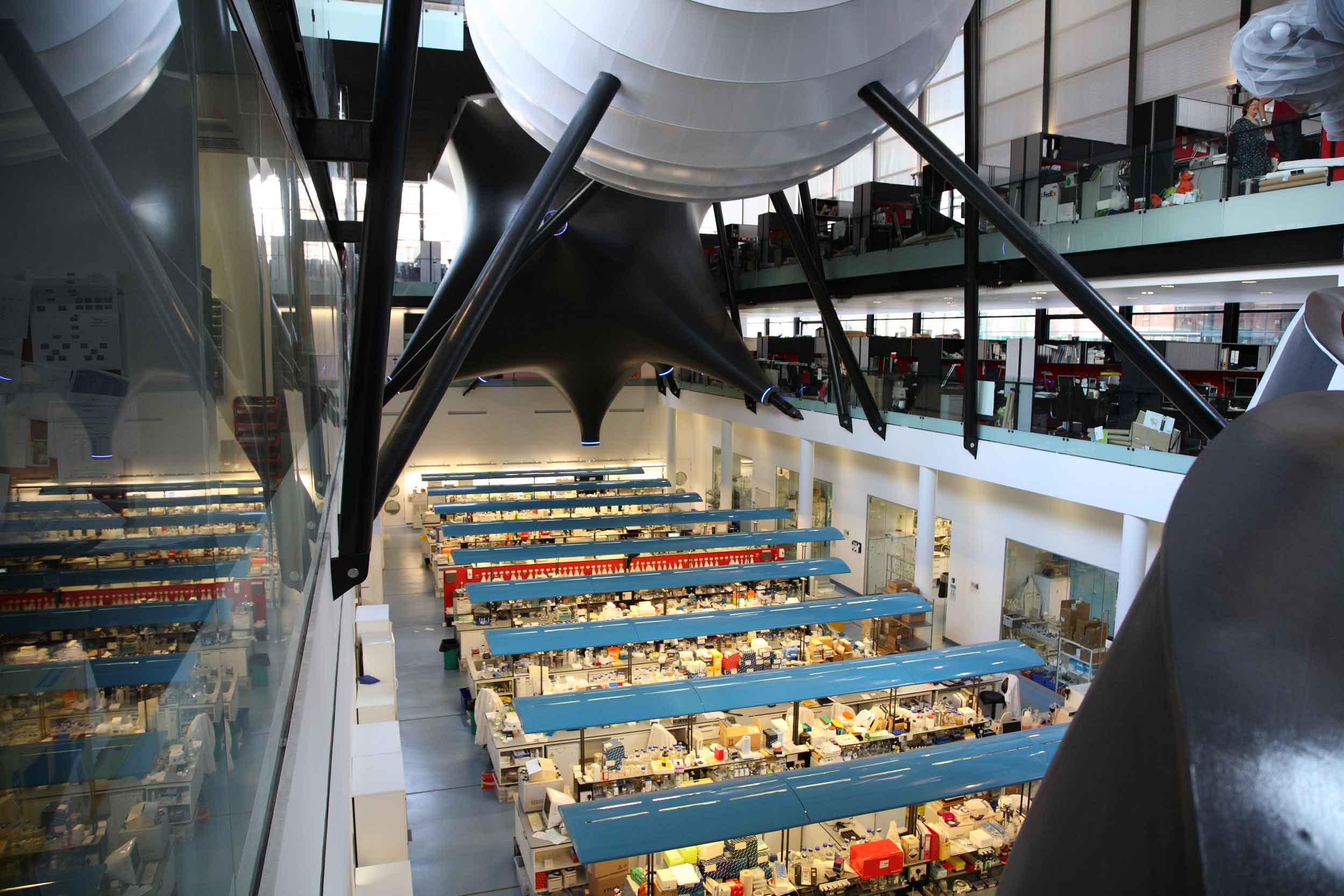
A second building, taller, narrower and linked via a glass-clad footbridge, masks services and plant with reflective zinc louvres from the first to fourth floors. At ground floor there is the main reception, a cafeteria and a much-lauded lecture theatre which features a range of soothing green tones across seating, ceiling and floor, with random seats picked out in red.
Our design combined a steel frame with a concrete substructure; the labs, which comprise 60 % of the interior workspace, were set on a suspended ground slab that runs beneath both buildings 6 m below ground level, surrounded by pile walls. We specified a high grade of waterproofing to protect the delicate equipment. Stability for the main building was gained through the concrete roof plate acting as a diaphragm, transferring loads from various inclined columns back to the staircases, which were designed as extruded boxes cantilevering from the ground with integrated braces.
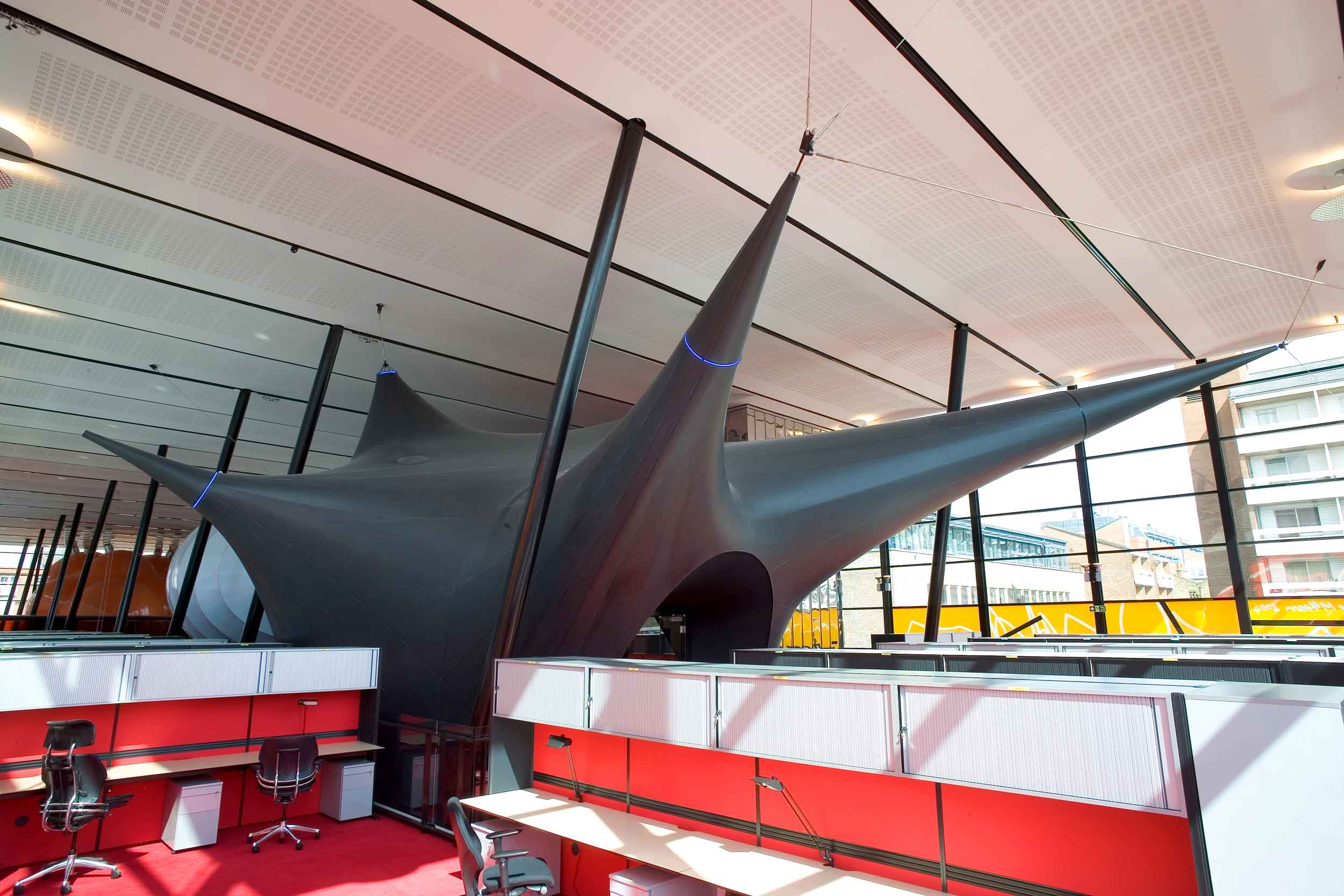
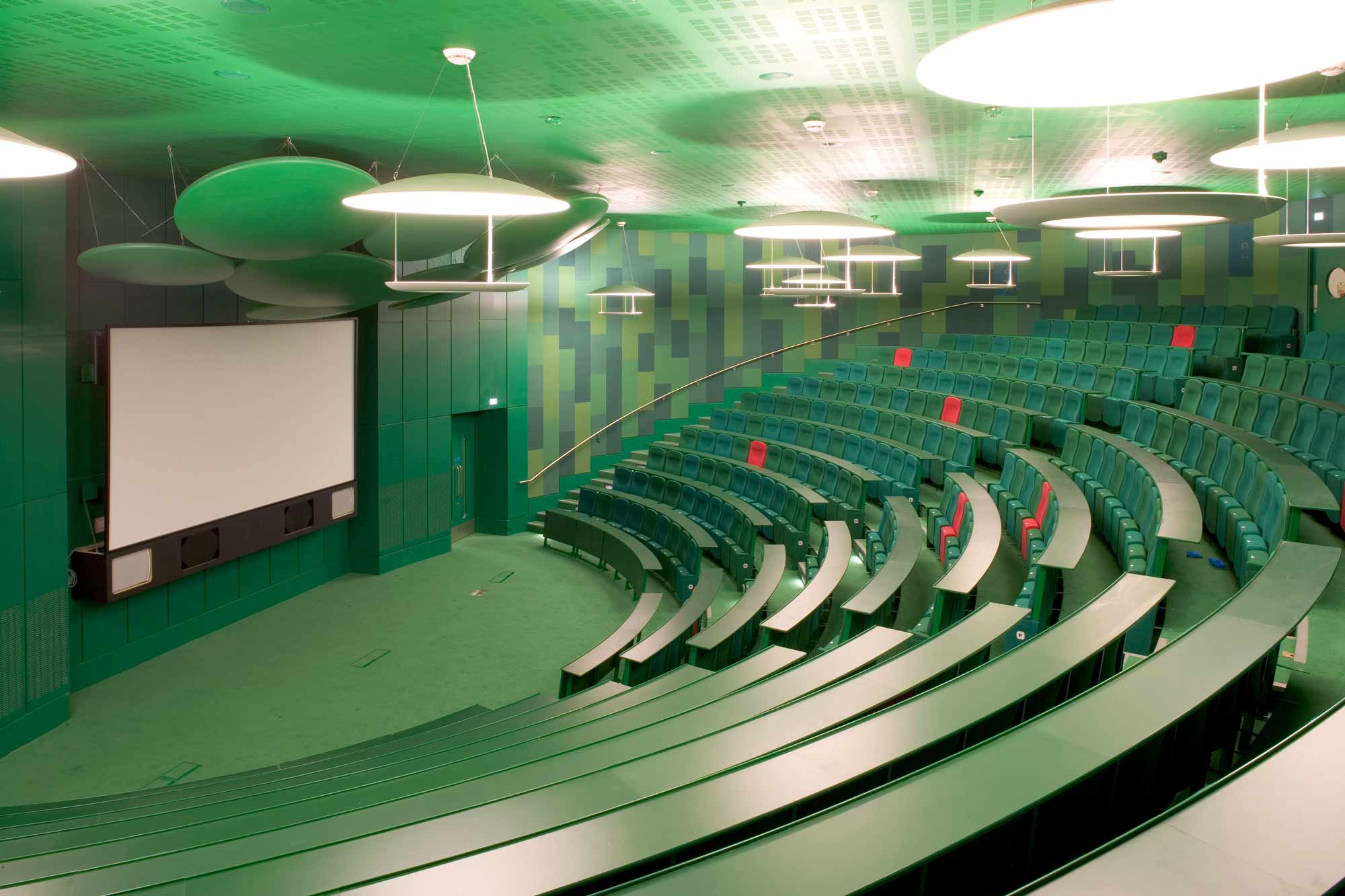
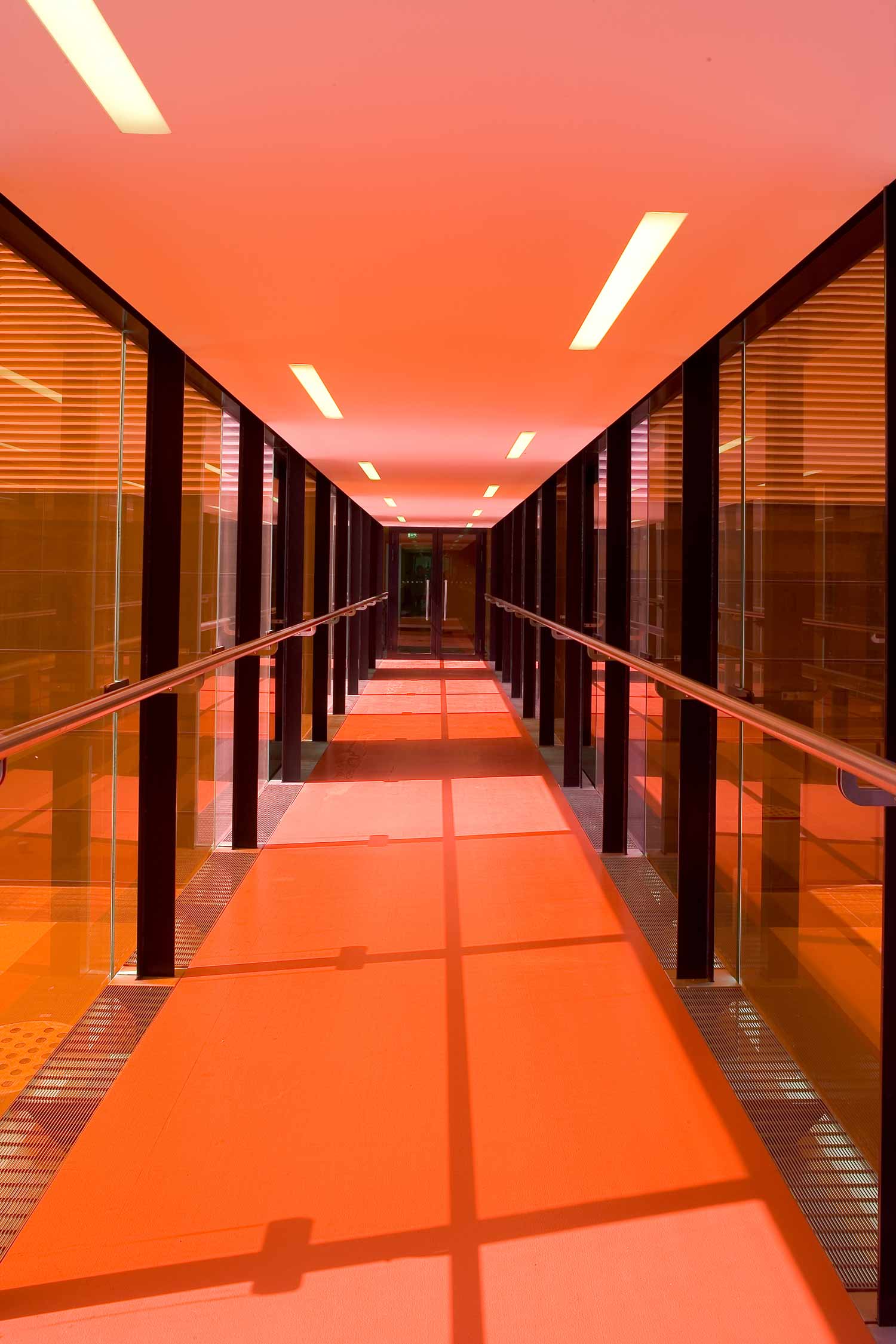
2009 International Architecture Award
2006 Civic Trust Award
2006 RIBA Award
2005 Structural Steel Design Award – Shortlisted
2005 Leaf Award – Best Use of Technology within a Large Scheme